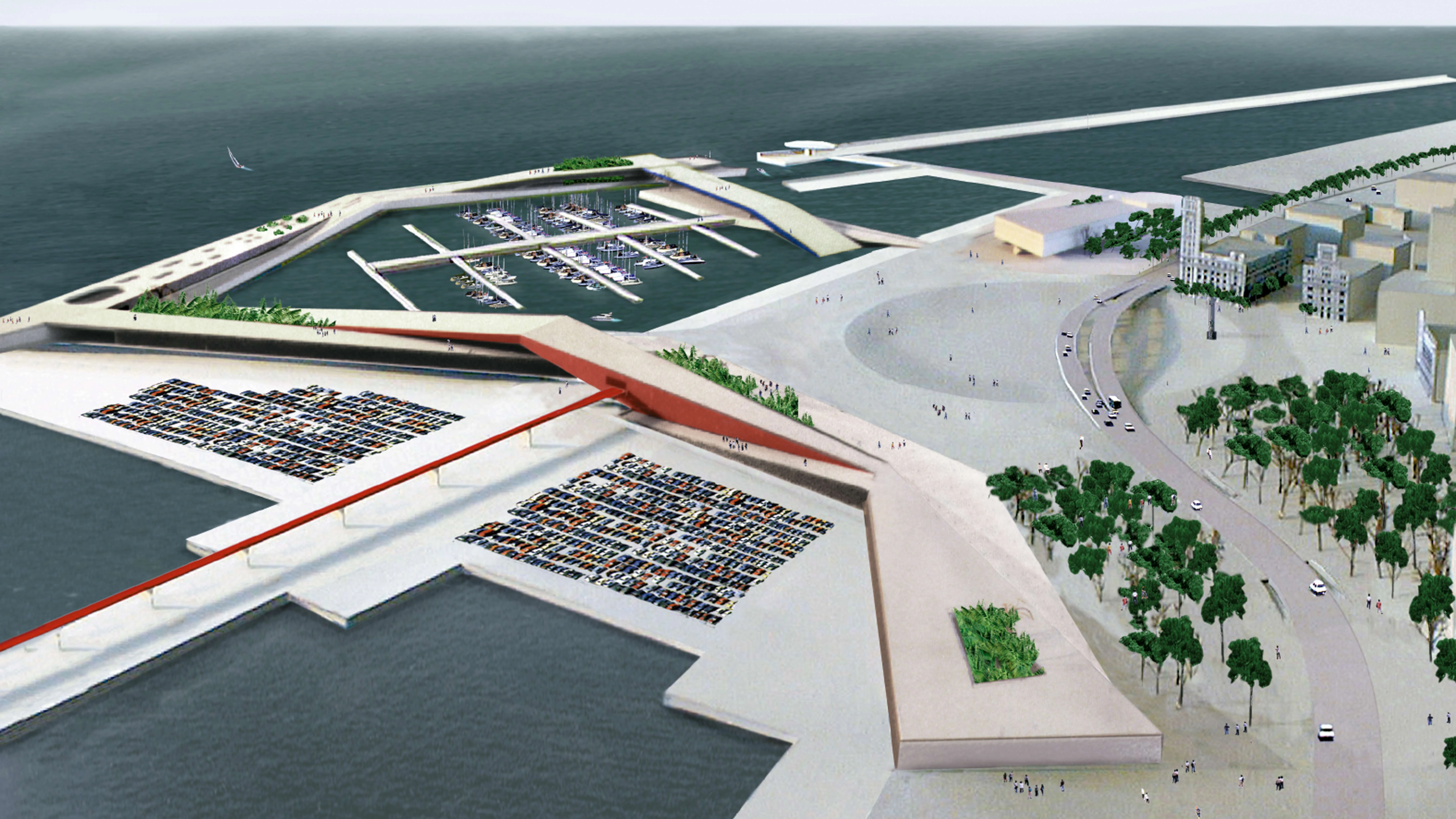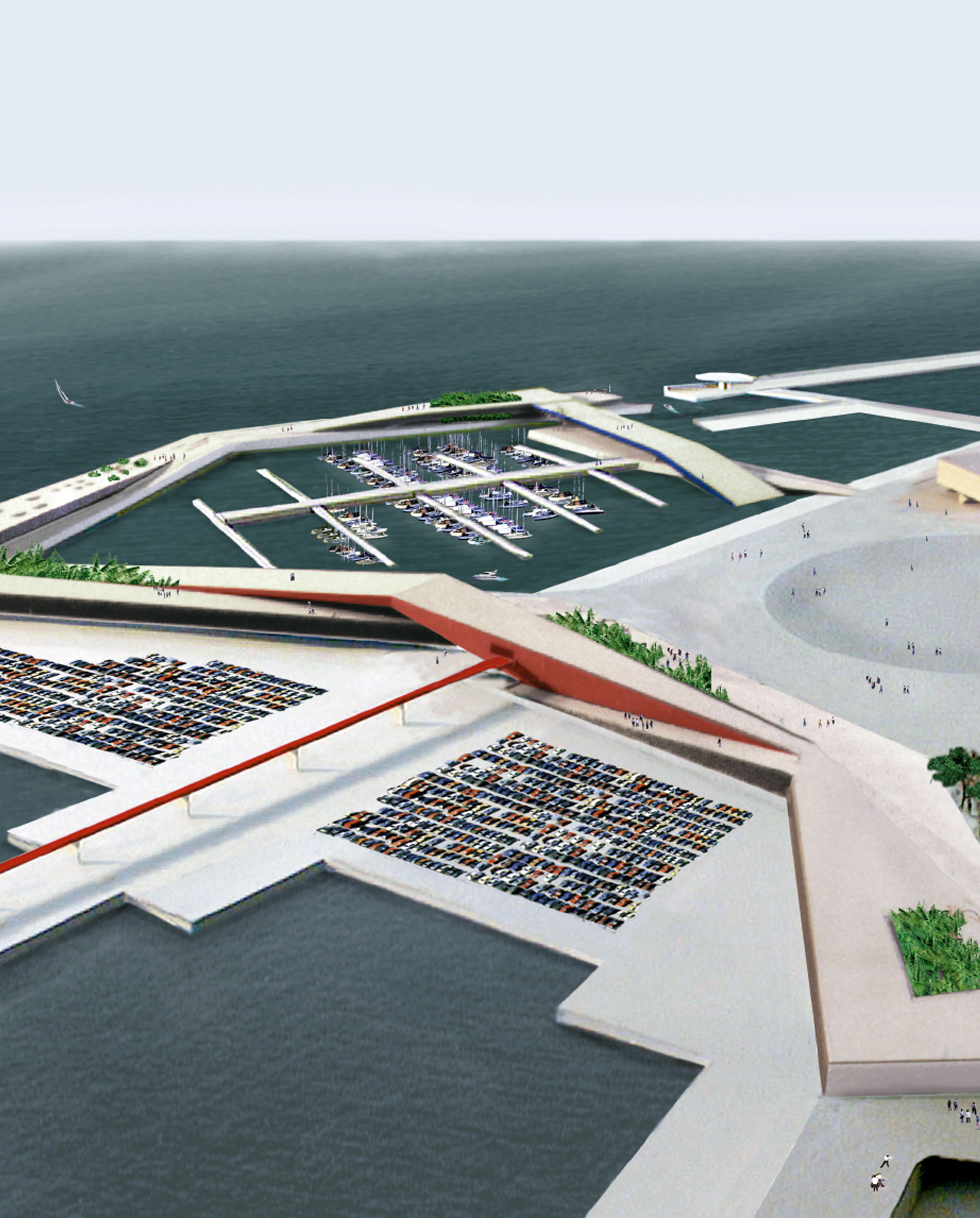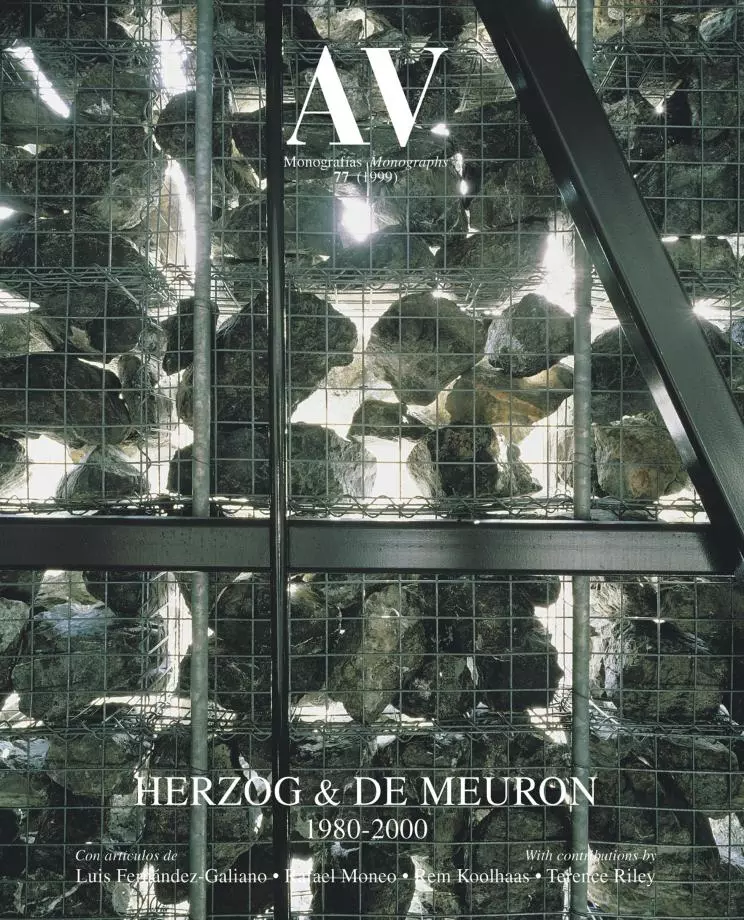Link Quay and Seafront, Santa Cruz de Tenerife (project stage)
Herzog & de Meuron- Type Landscape architecture / Urban planning
- Date 1998
- City Santa Cruz de Tenerife
- Country Spain
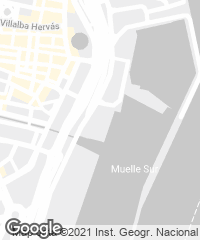
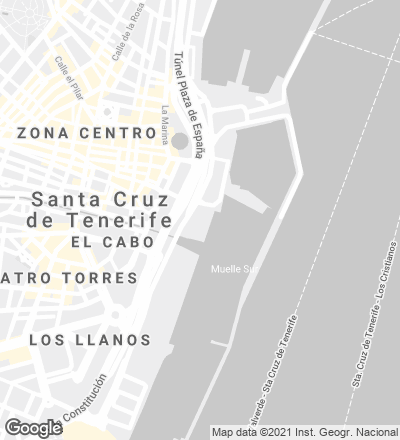
In Tenerife the relationship between land and sea is a succession of abrupt transitions, the physical expression of its volcanic activity. The planning of the link quay in Santa Cruz harbour, the starting point for the transformation of the seafront, can be synthesised in the gesture of the city embracing the sea. The existing dikes are supplemented with additional platforms that enclose a portion of sea to define an environment that enters the sequence of public spaces in the island capital. Candelaria Plaza and España Plaza are joined by the Arena and the Marina, two distinct interpretations of a meeting place, which will shift the social centre of gravity towards the water. The concave surface of the Arena with its circular ground plan will be the backdrop for collaborations with sculptors such as Gabriel Orozco and Jorge Pardo. The ring around the Marina will be for pedestrians. From two sloping boulevards, they will be able to watch the open sea and the heart of the city at the same time. The rezoning plan also includes the industrial area of Los Llanos, proposed as an expansion for the city, and the Santos Ravine, which will be given a redefined landscape for the benefit of the museum area in the old quarter...[+]

