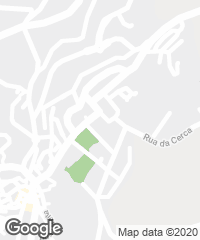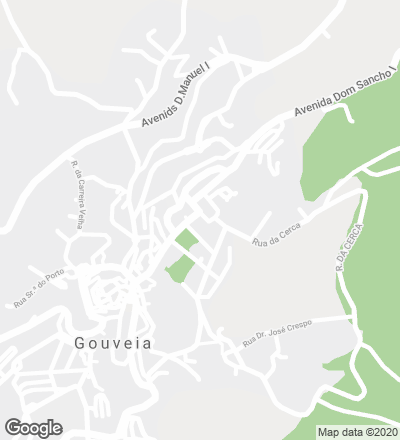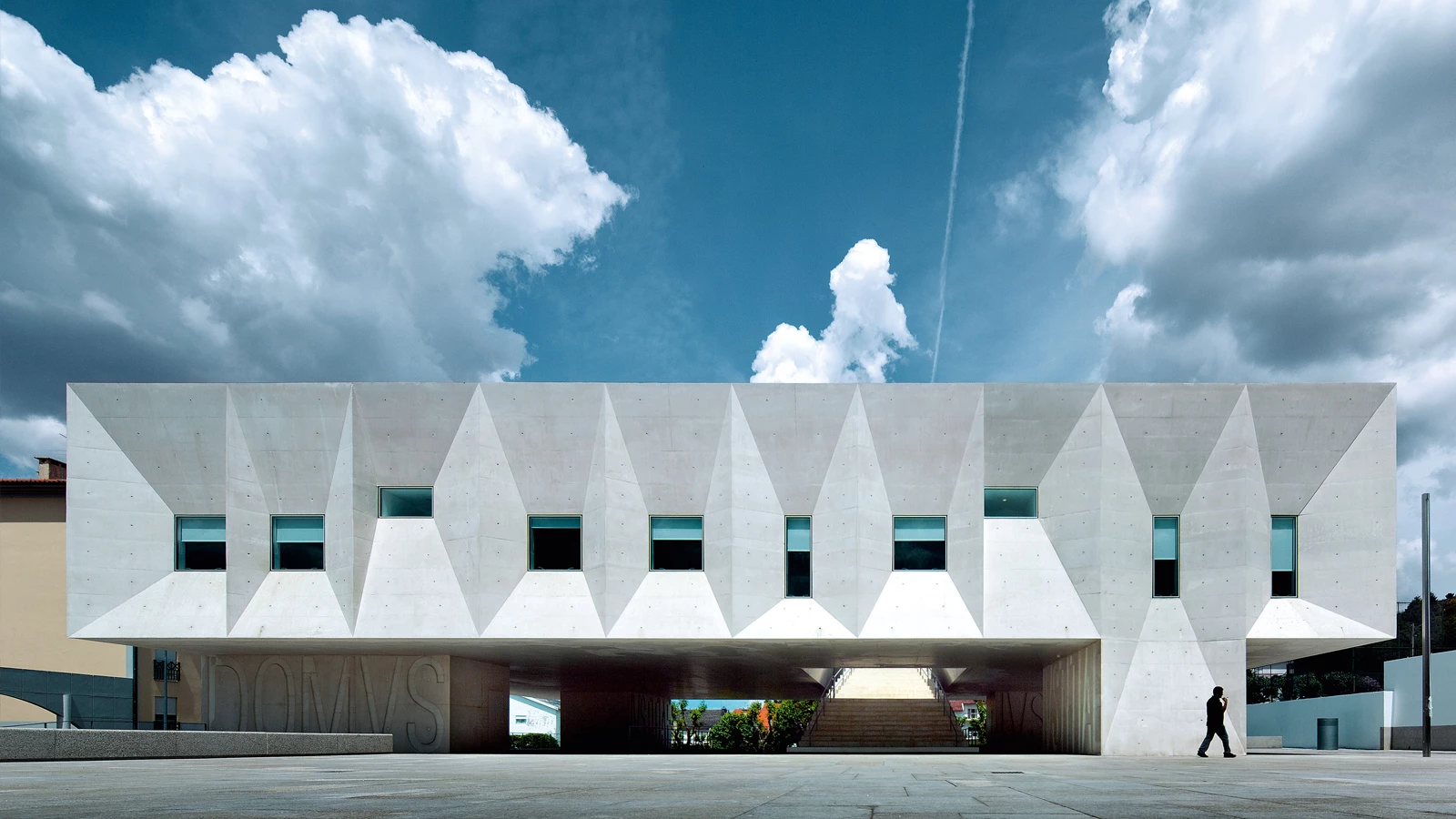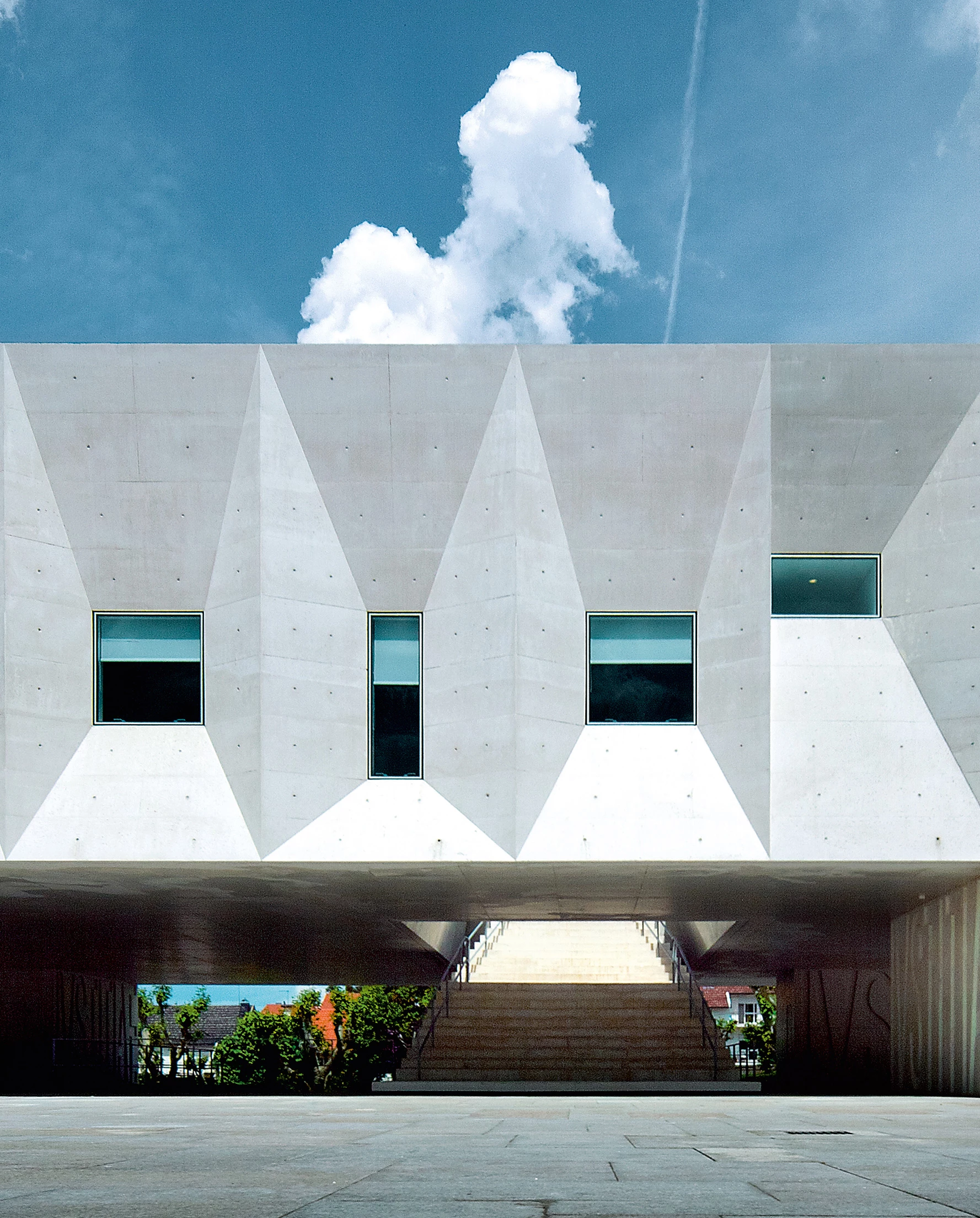Law Court
Barbosa & Guimarães- Type Institutional Court
- Material Concrete
- City Gouveia
- Country Portugal
- Photograph Fernando Guerra FG+SG


The new law Court building in the small city of Gouveia goes up on a site between two public gardens, at the end of Rampa do Monte do Calvário. The project foresees the replacement of an existing structure that took up the whole block, which has allowed to transform part of the terrain and fit it out as public square and anteroom to access the building.
The Law Court rests on four cores, freeing up the ground floor and allowing a visual connection between the two gardens that flank the building. A central staircase leads to the elevated prism that contains the skylit courtroom, with a lobby that opens up to the garden on the north side through a large horizontal window. Behind the courtroom are the judges’ offices and other facilities for court activities.
The registrar services, which operate independently, take up a lower partially buried floor that opens up to a covered courtyard. Tucked between the communication cores, the courtyard is presided by a tree and oversailed by the steps of access to the premises. A side ramp links this space directly with the garden located north of the building.
Cliente Client
Instituto de Gestão Financeira e Infraestruturas da Justiça
Arquitectos Architects
Barbosa & Guimarães:
José António Barbosa, Pedro Lopes Guimarães
Colaboradores Collaborators
Miguel Pimenta, Cristina Chicau, Henrique Dias, José Marques, Luís Monteiro, Paula Fonseca, Susana Machado, Teresa Aroso, Raul Andrade, Pablo Rebelo, Paulo Lima, Filipe Secca, Mafalda Santiago
Consultores Consultants
Alberto Teixeira (estructuras structural engineering); Luis Veloso (fontanería y saneamiento plumbing engineering); Paulo Oliveira (electricidad electrical installations); Arnaldo Monteiro (instalaciones de gas y climatización gas and air conditioning installations)
Contratista Contractor
José Coutinho
Fotos Photos
José Campos; Fernando Guerra | FG+SG







