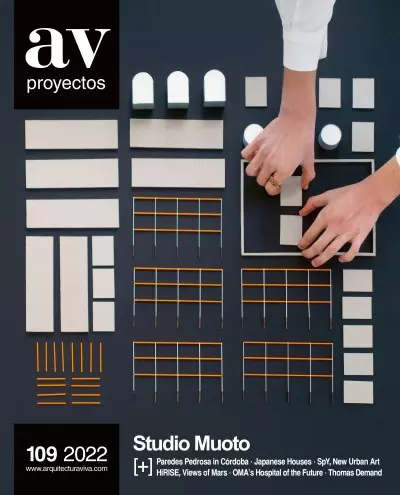

The use of mirrored glass on the facades of the two buildings creates a unified image. The buildings are connected through the basement, a technical floor, and the garden – an enigmatic space covered with a thin layer of water to visually increase d
The new concert venue reflects the post-industrial identity of the neighborhood. Evoking warehouse architecture, it is designed as a large meccano of prefabricated structures that can be assembled, taken apart, altered, and extended...
The complex includes a programmatic addition of elementary school, high school, and sport center, arranged in an enfilade and connected by footbridges to form a single infrastructure that can evolve and adapt to new activities over time...
Ubicado en los históricos jardines de Versalles, el conjunto escolar evoca el rigor técnico y la optimización formal de los invernaderos. En su cubierta integra un pequeño jardín hortícola que sirve como herramienta pedagógica y favorece la biodivers
El garaje de aires high-tech actualiza el imaginario ideado por Cedric Price en el Fun Palace, con grandes plataformas abiertas, torres técnicas o ascensores para coches, proponiendo una oeuvre ouverte capaz de evolucionar y adaptarse a la movilidad
The structural scheme of the building, five supports arranged in a cross plan from which the different levels hang, organizes the interior spaces and frees the ground floor to shape a cubic and glazed volume suspended among the trees...
The stepped profile of the building dialogs with its two immediate realities: its north facade is a large transparent screen revealing daily activity, and the south one is broken up into terraces to adapt to the scale of the neighboring housing block
The project is located in the up and coming district of Cambarérès, the new urban center devoted to innovation in Montpellier. The tech hall will host young developing companies and encourage a multi-disciplinarian approach to creation. The building

