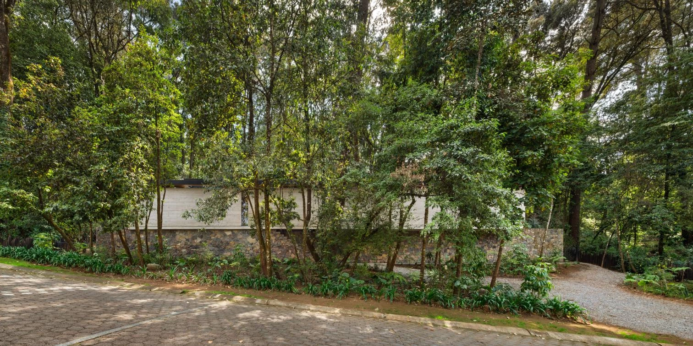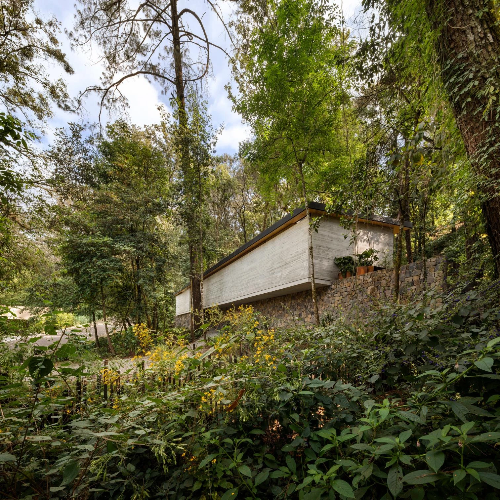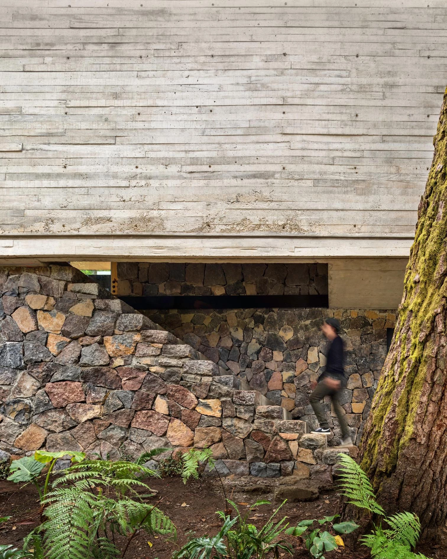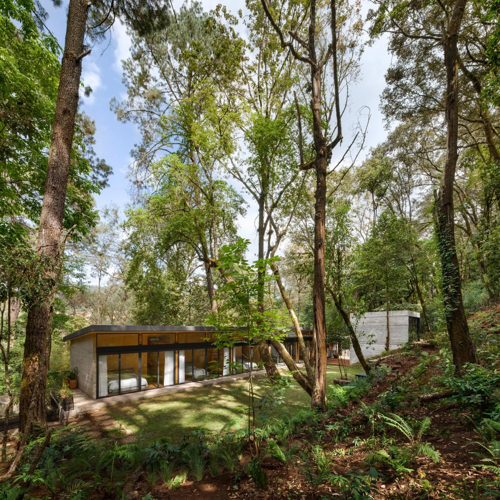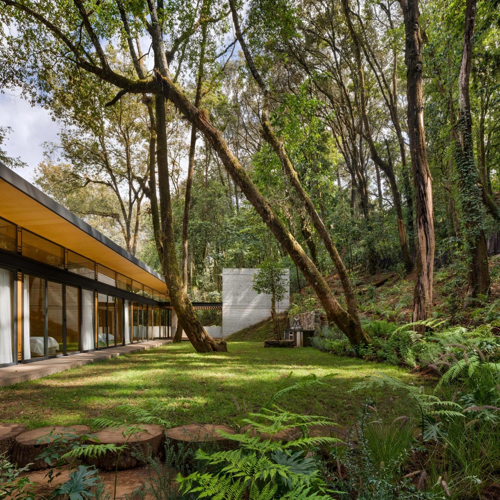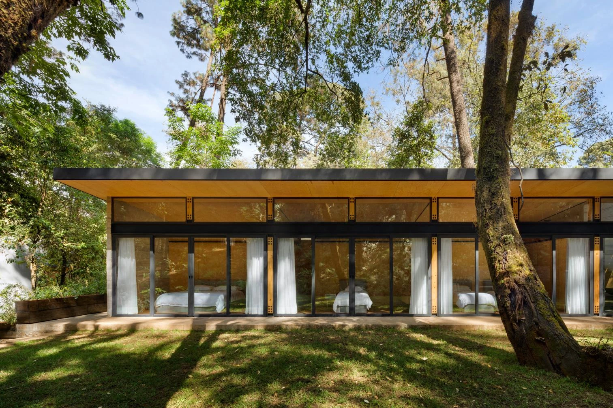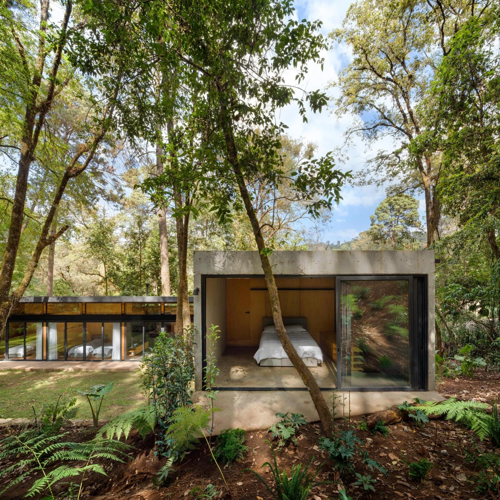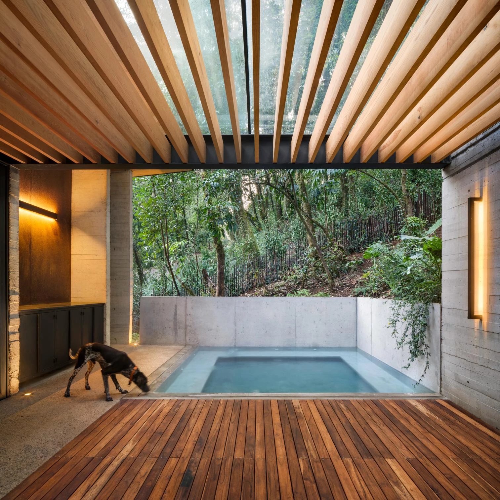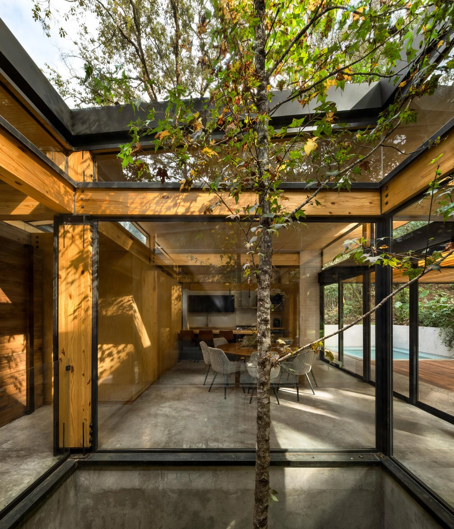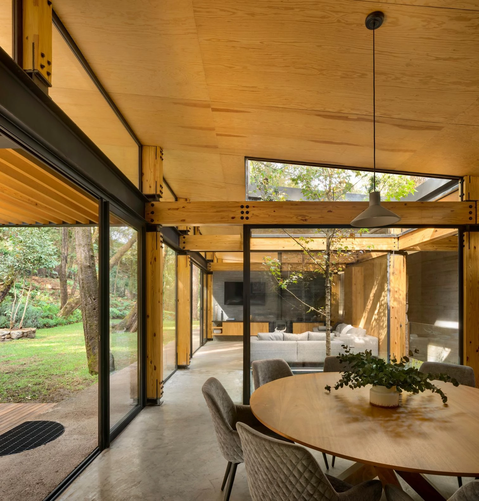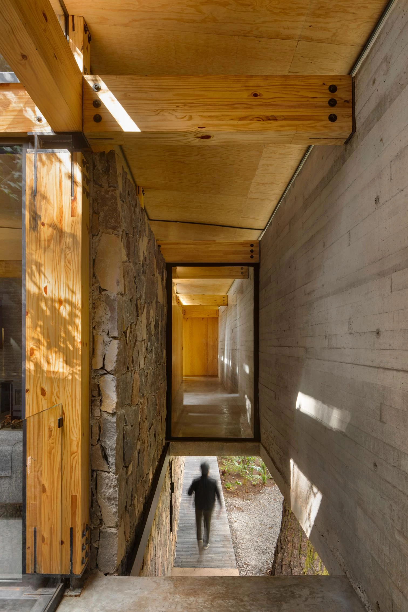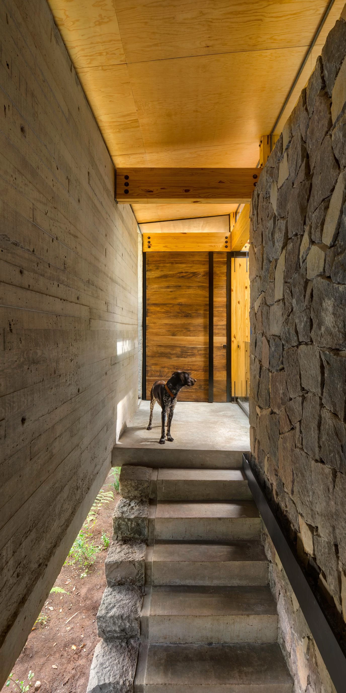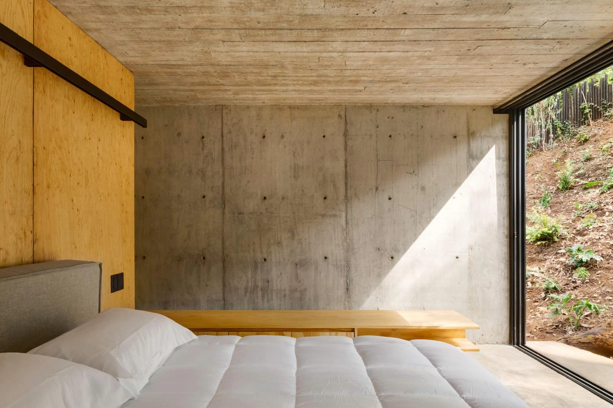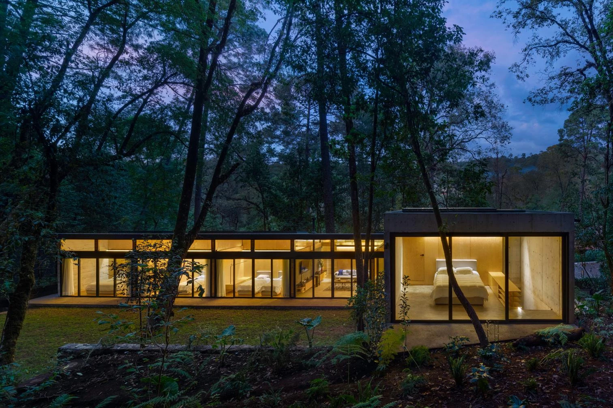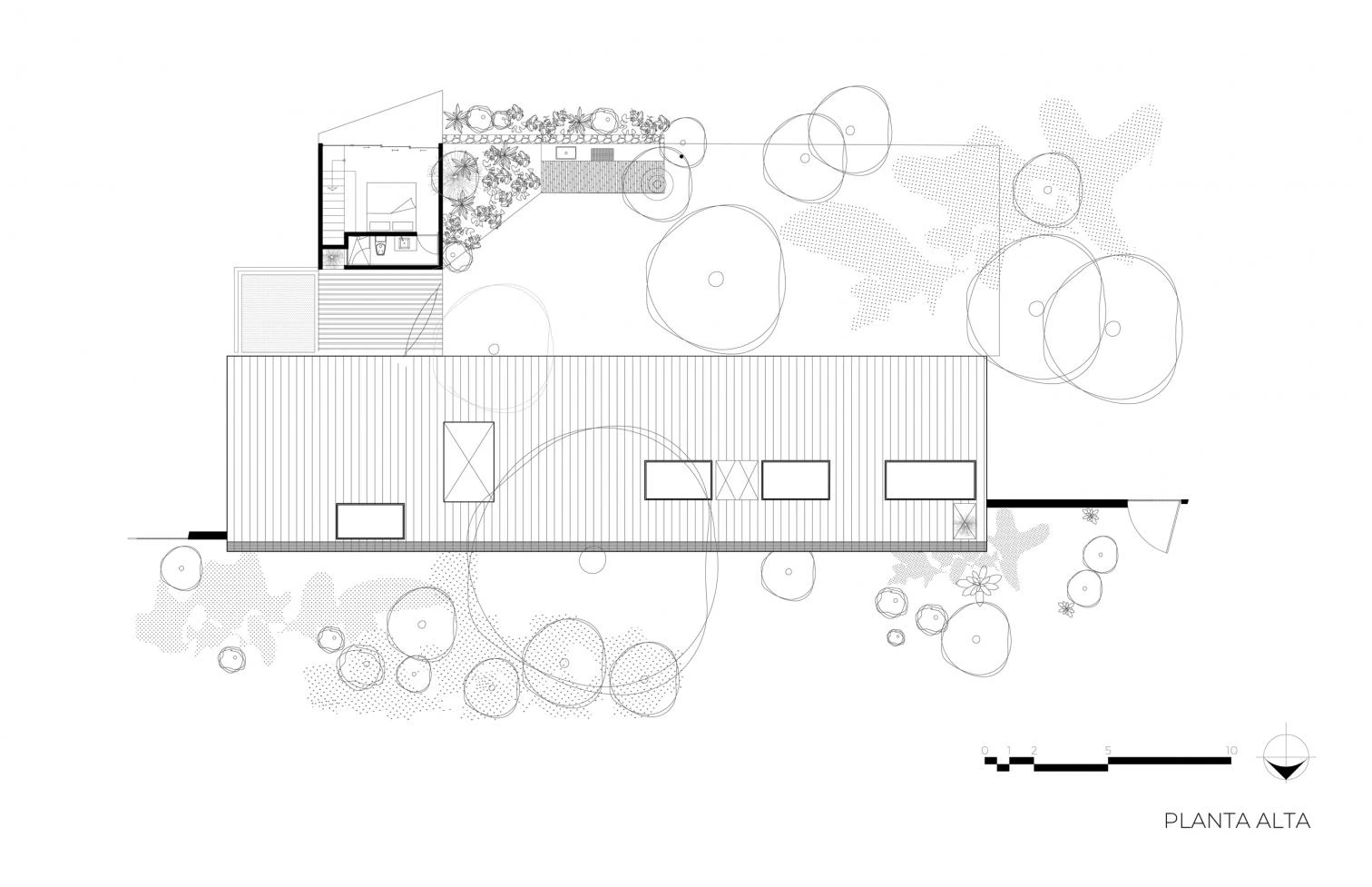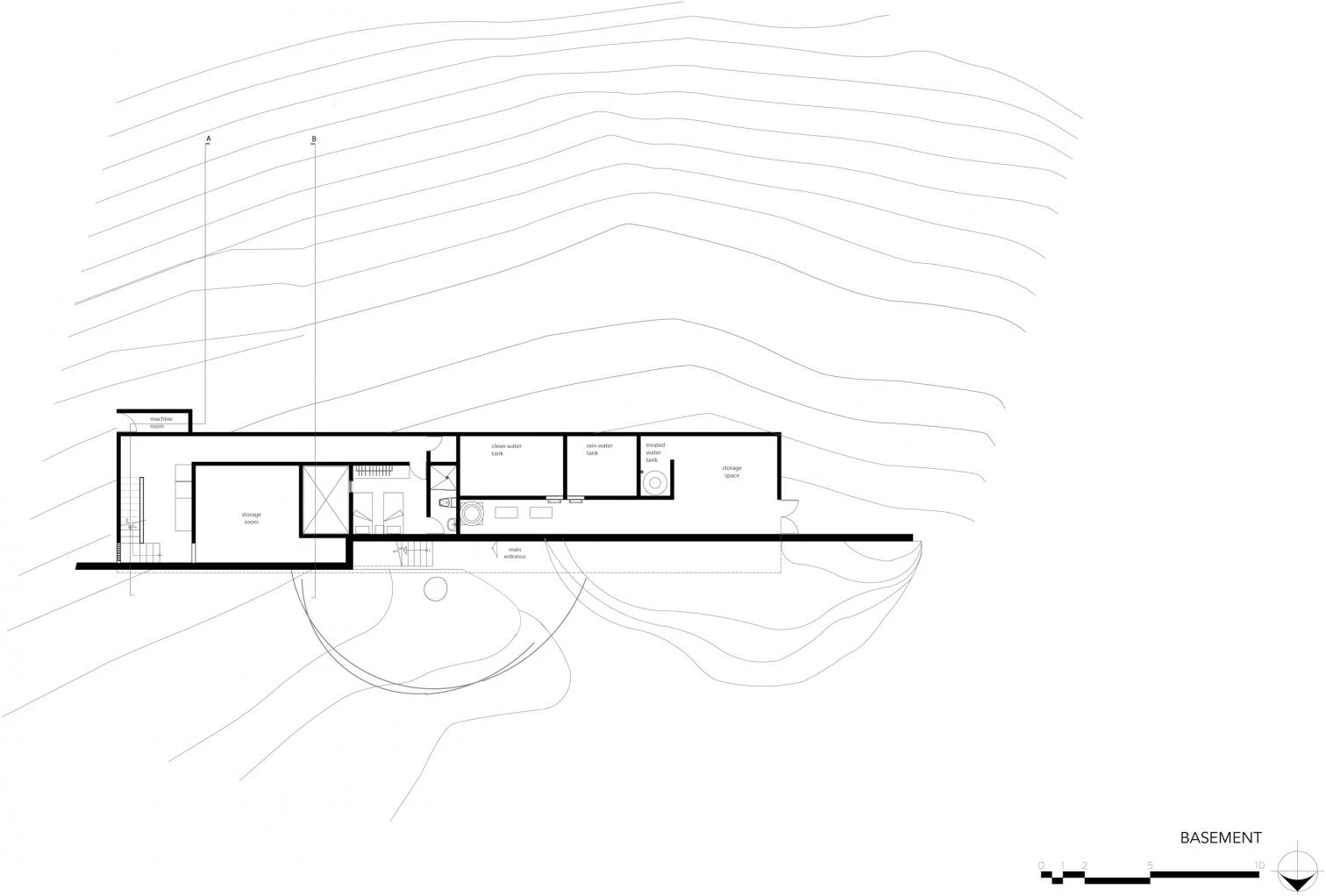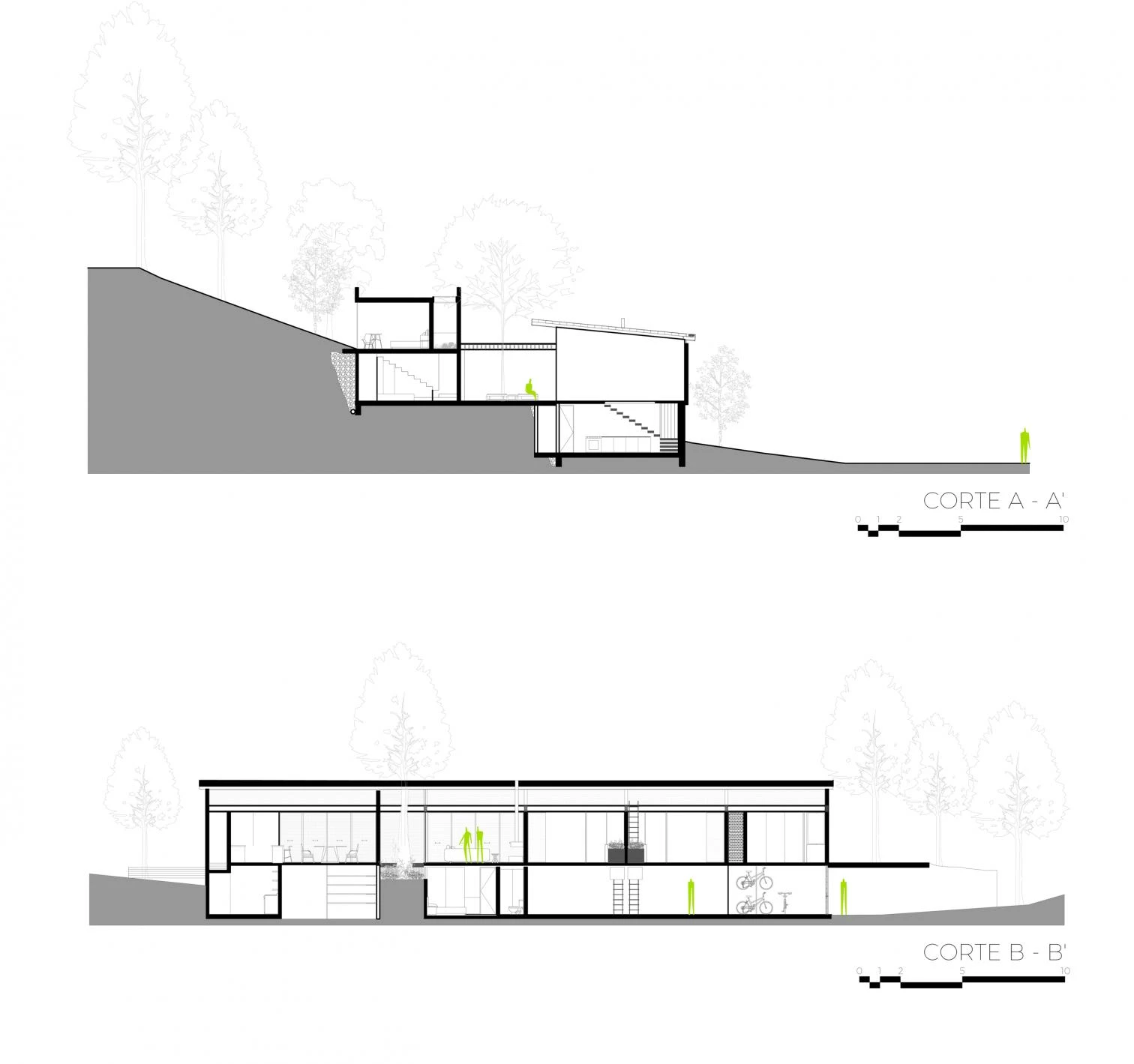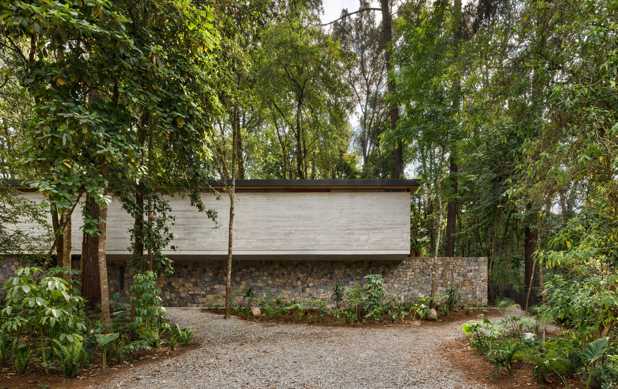Casa El Pinar in Valle de Bravo
César Flores Taller de Arquitectura Mikel Merodio Arquitectos- Type House Housing
- Date 2021
- City Valle de Bravo
- Country Mexico
- Photograph Rafael Gamo
In the heart of Valle de Bravo, this house is designed in section, given the eventful topography, the idea being to respect the existing vegetation and minimize the construction’s footprint by refraining from digging and from leveling the ground. With a pinewood structure, the building combines steel and local stone. Everywhere there is a constant effort effort to connect with the forest, with the exception of the north-facing main facade, which closes up to the street. In contrast, the south facade has large, floor-to-ceiling windows that bring plenty of natural light in. An outer staircase leads from the basement to the entrance.
