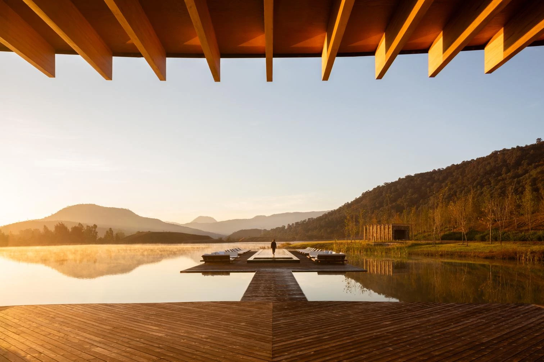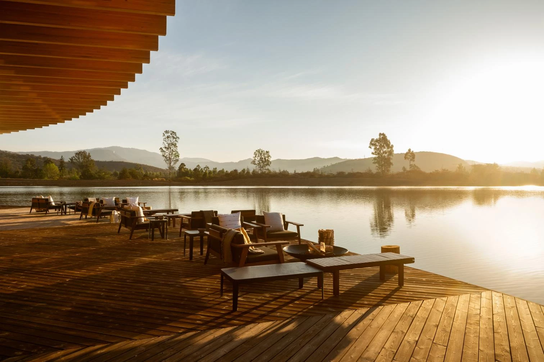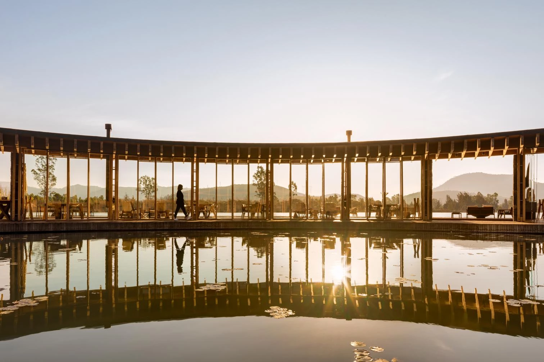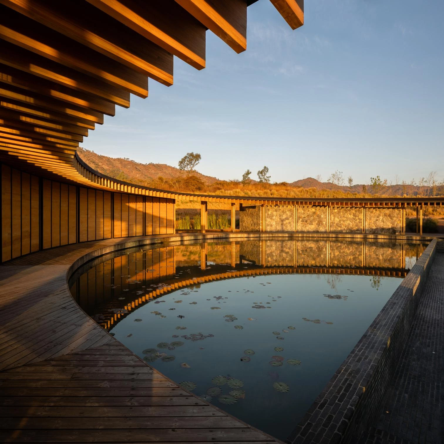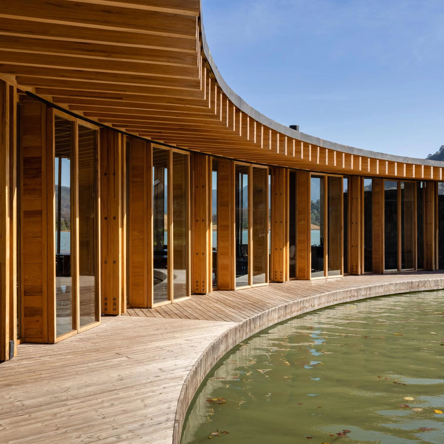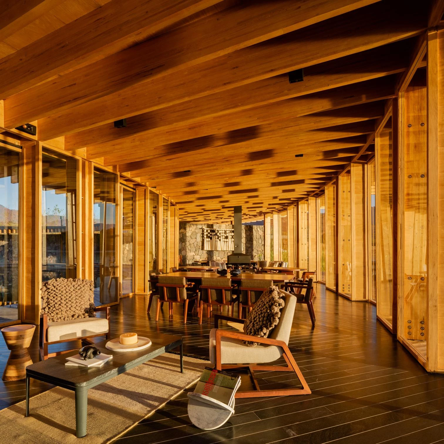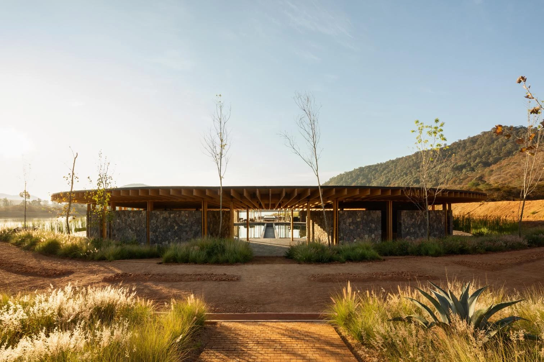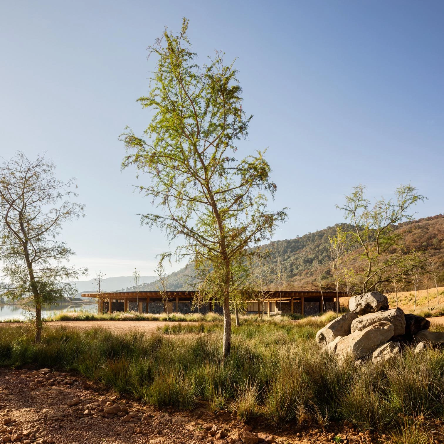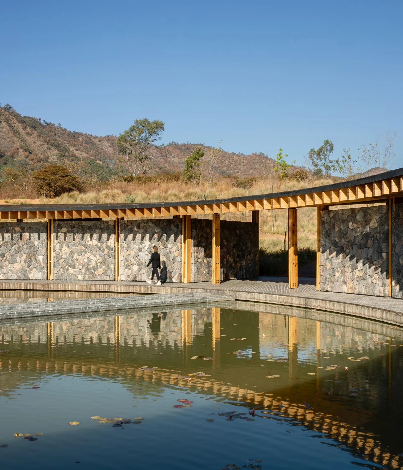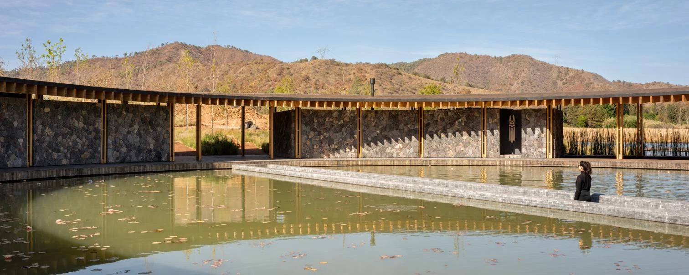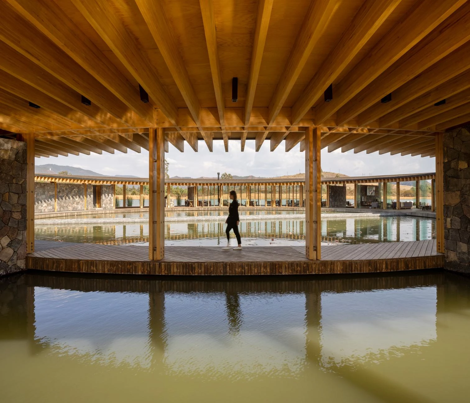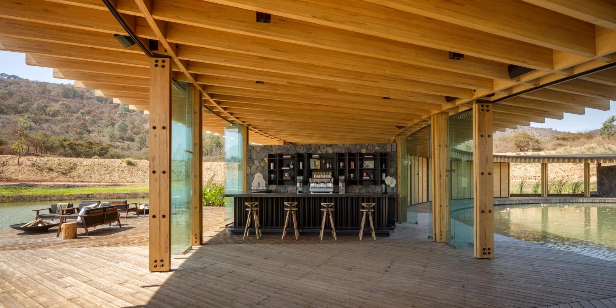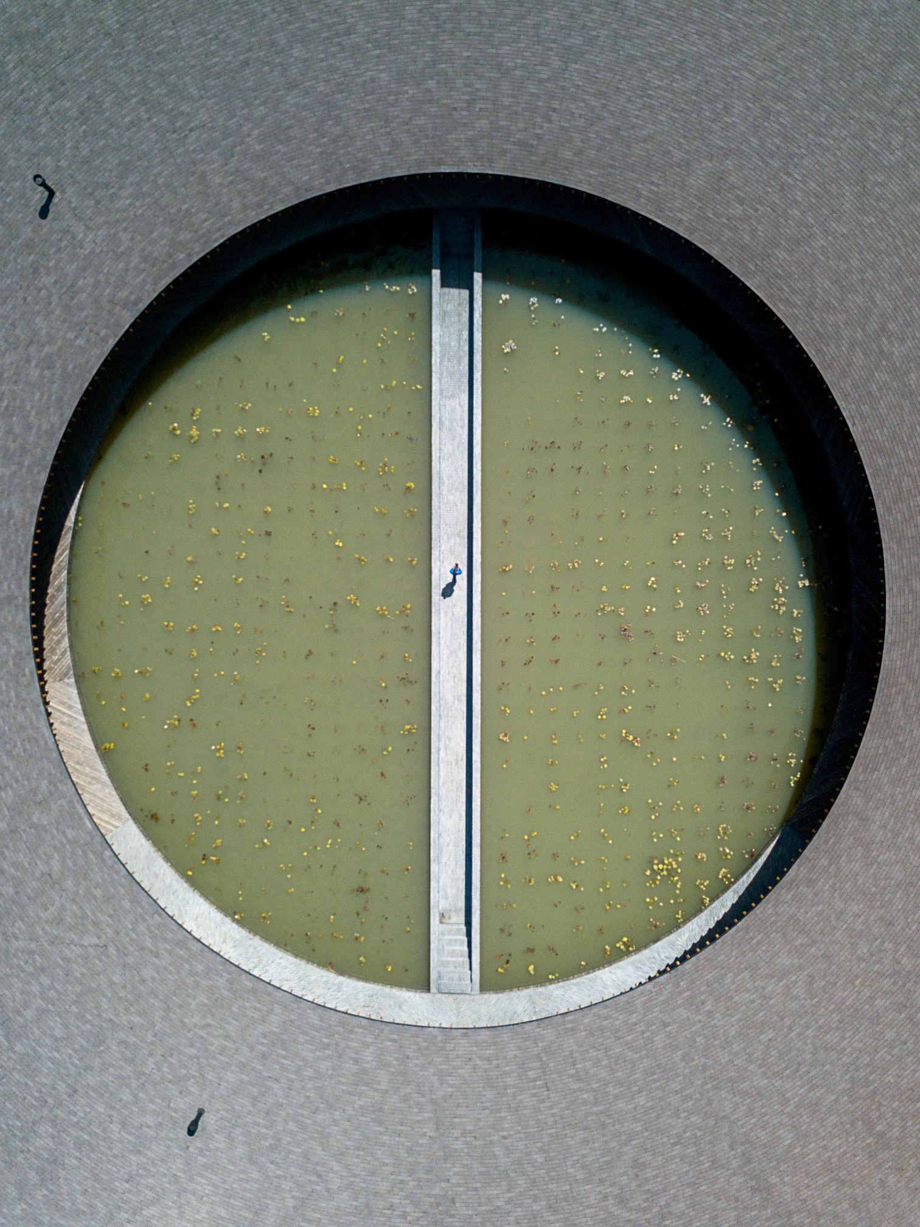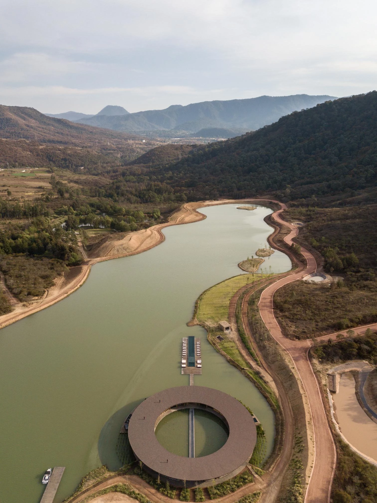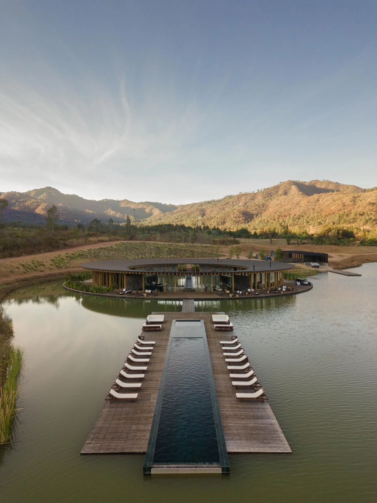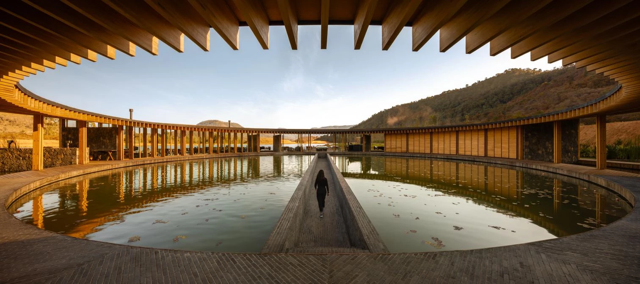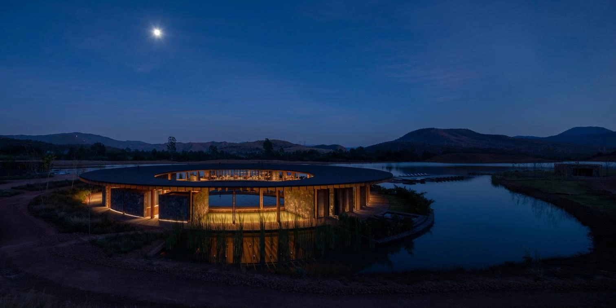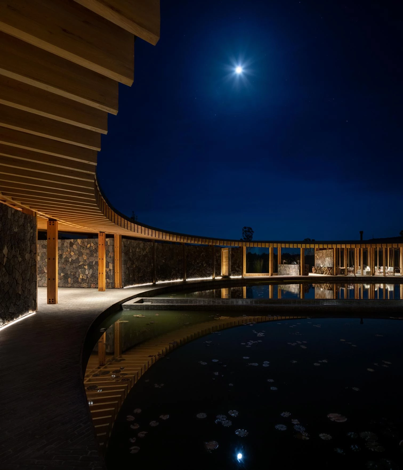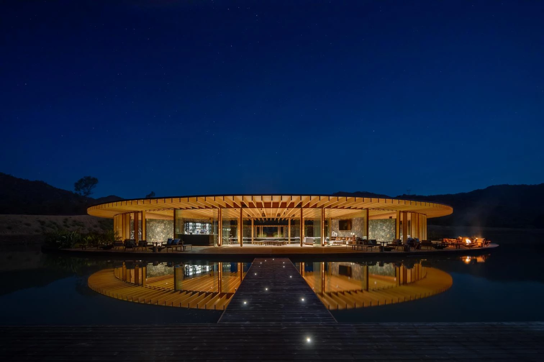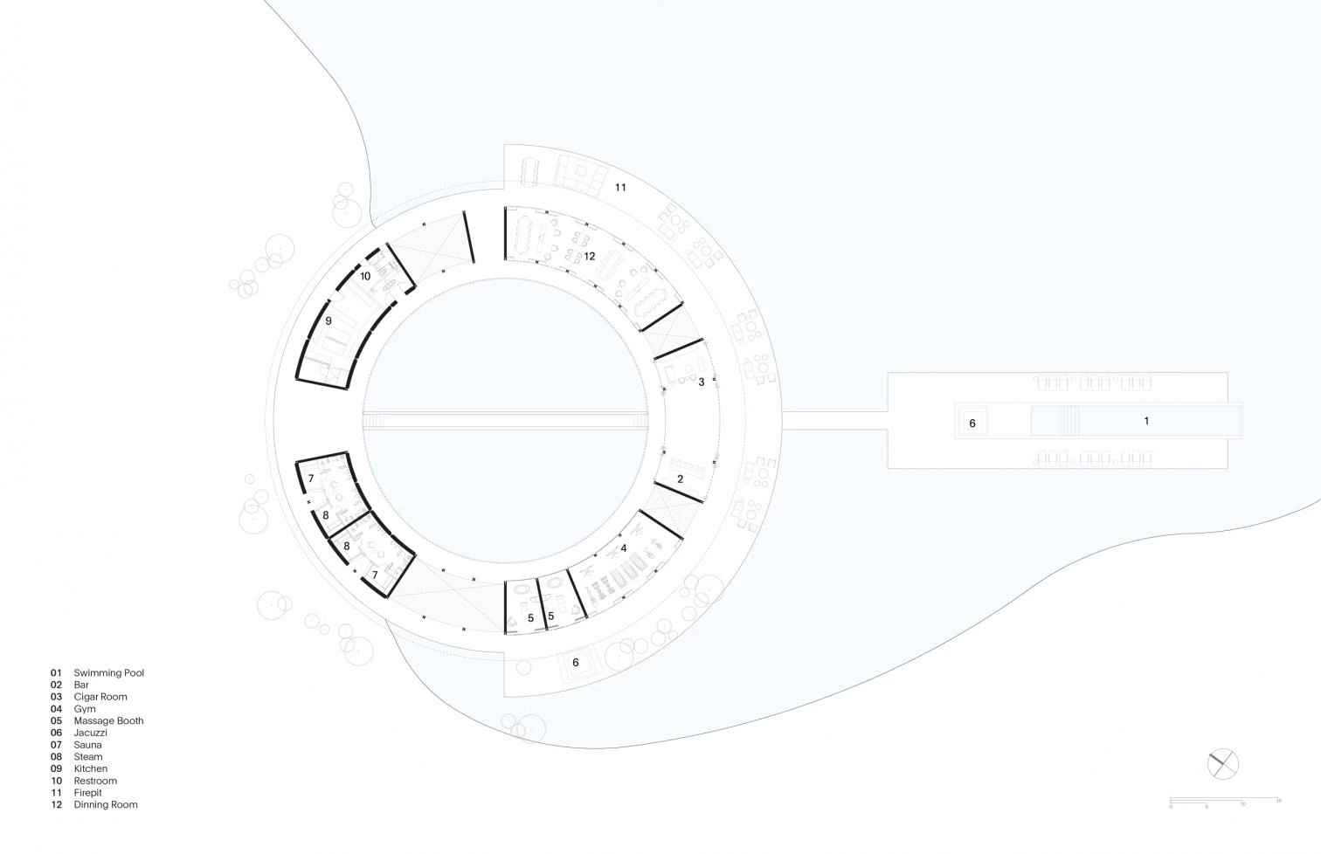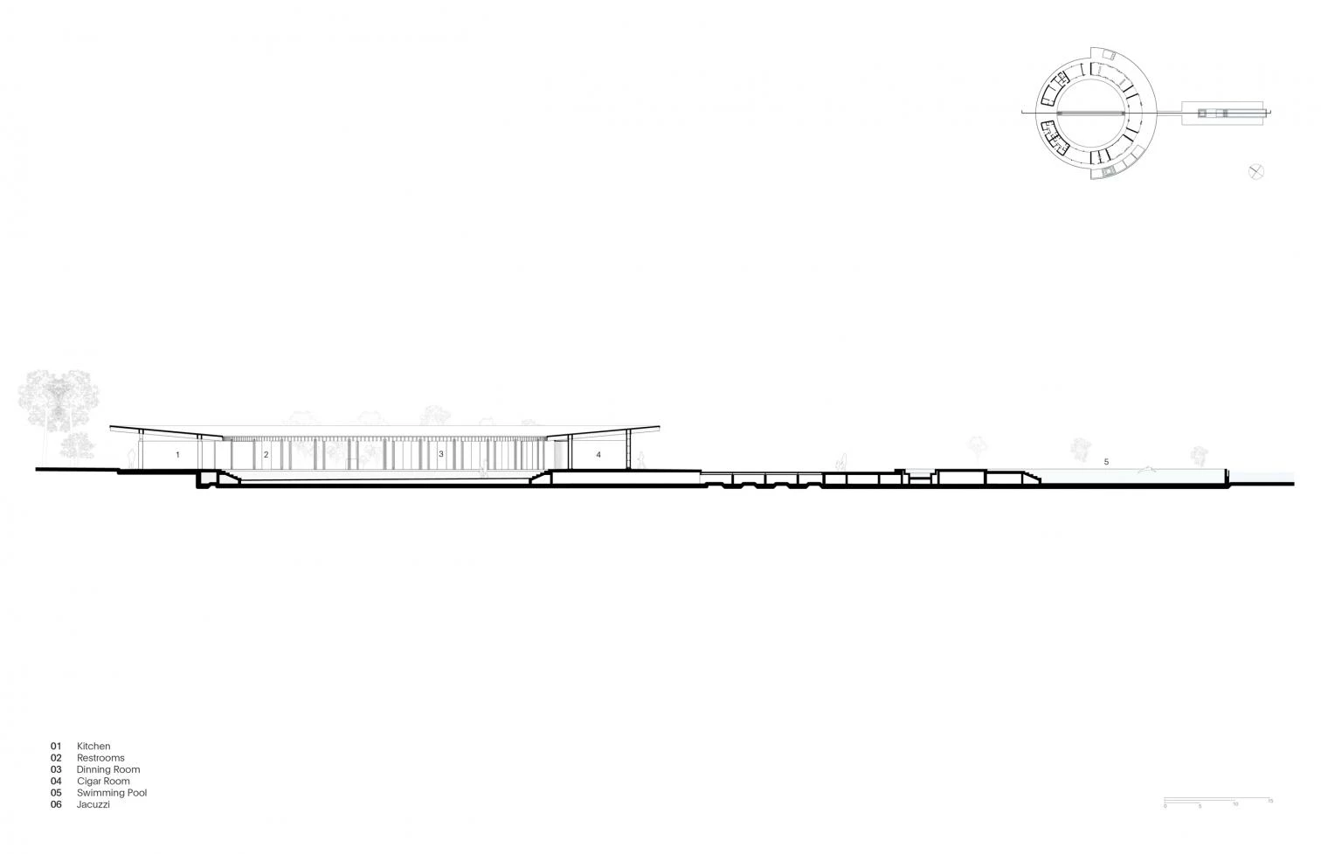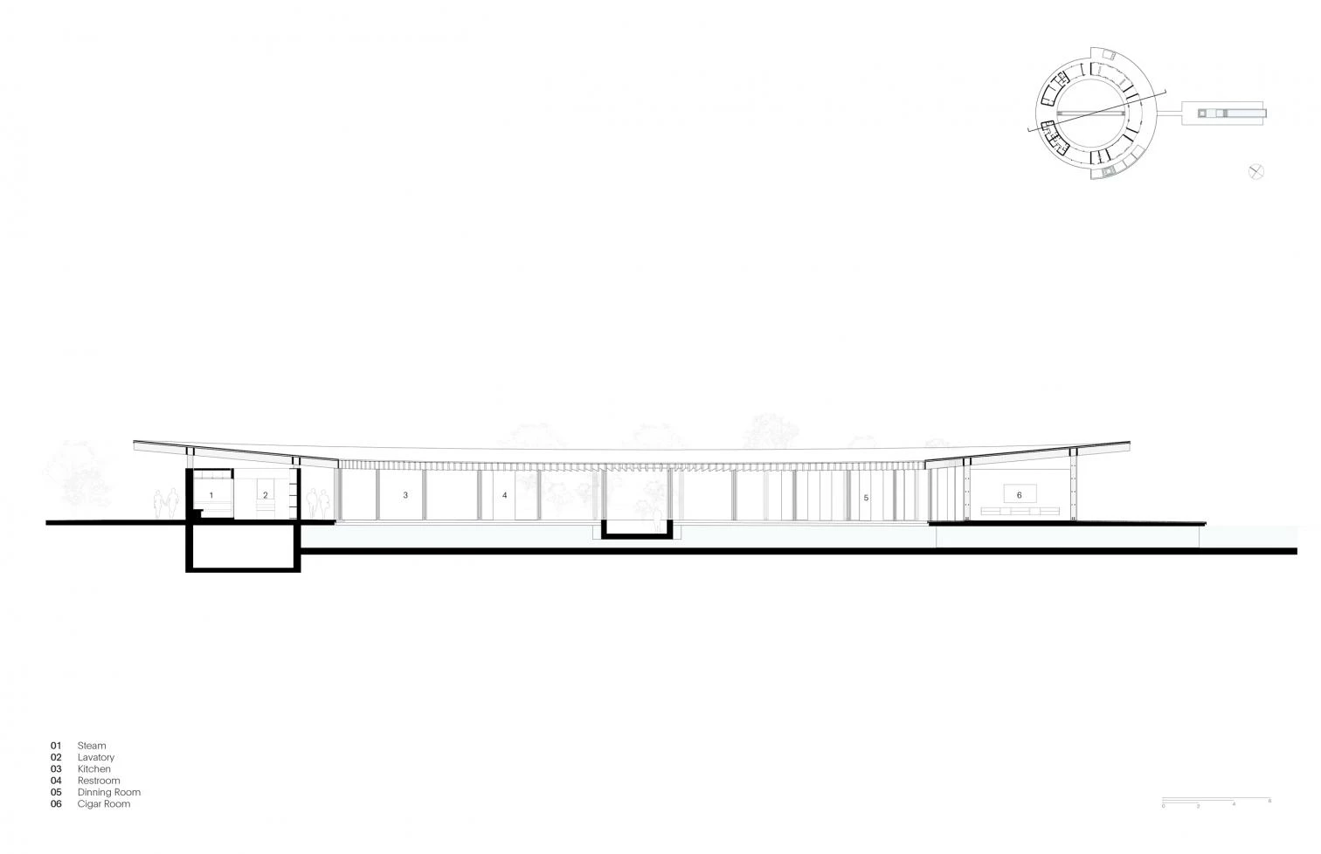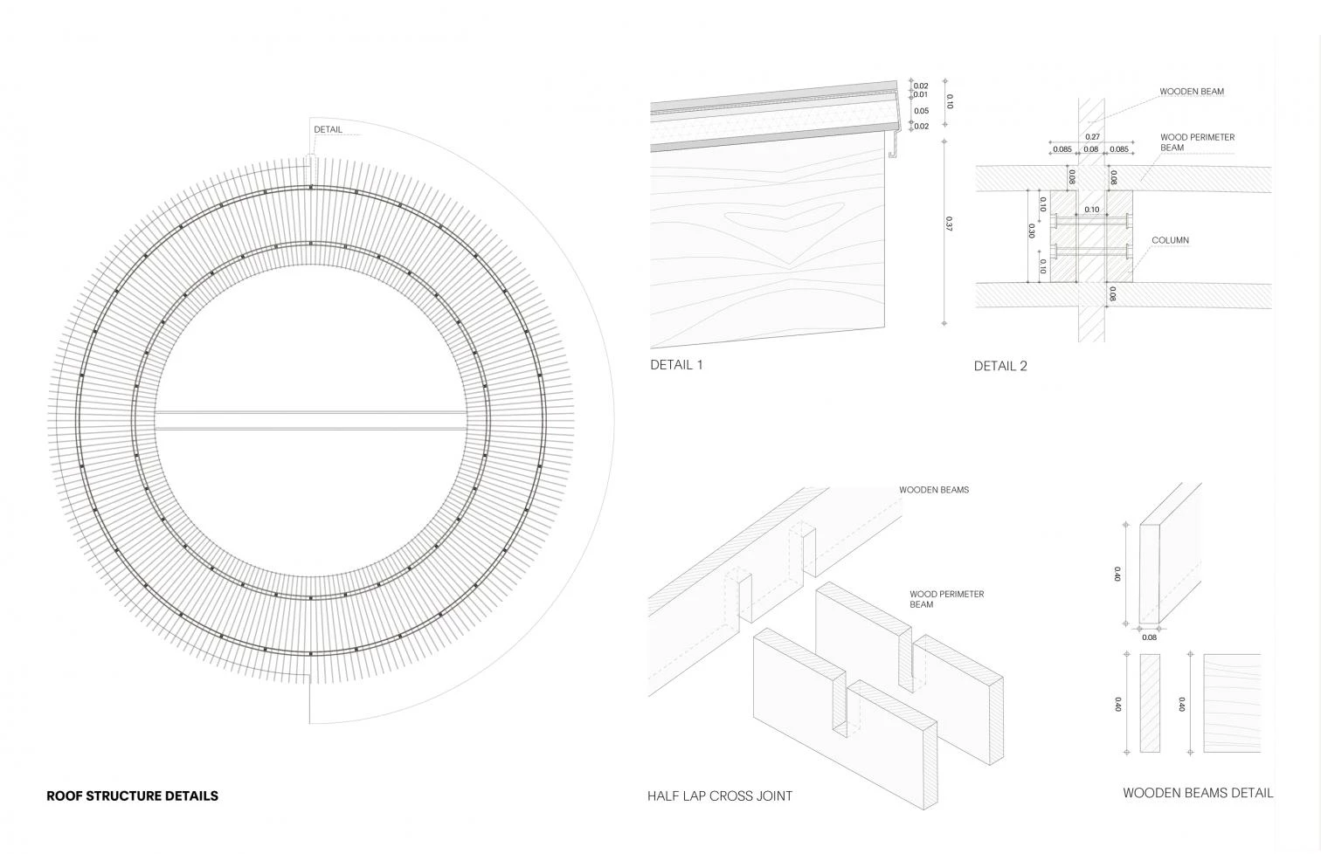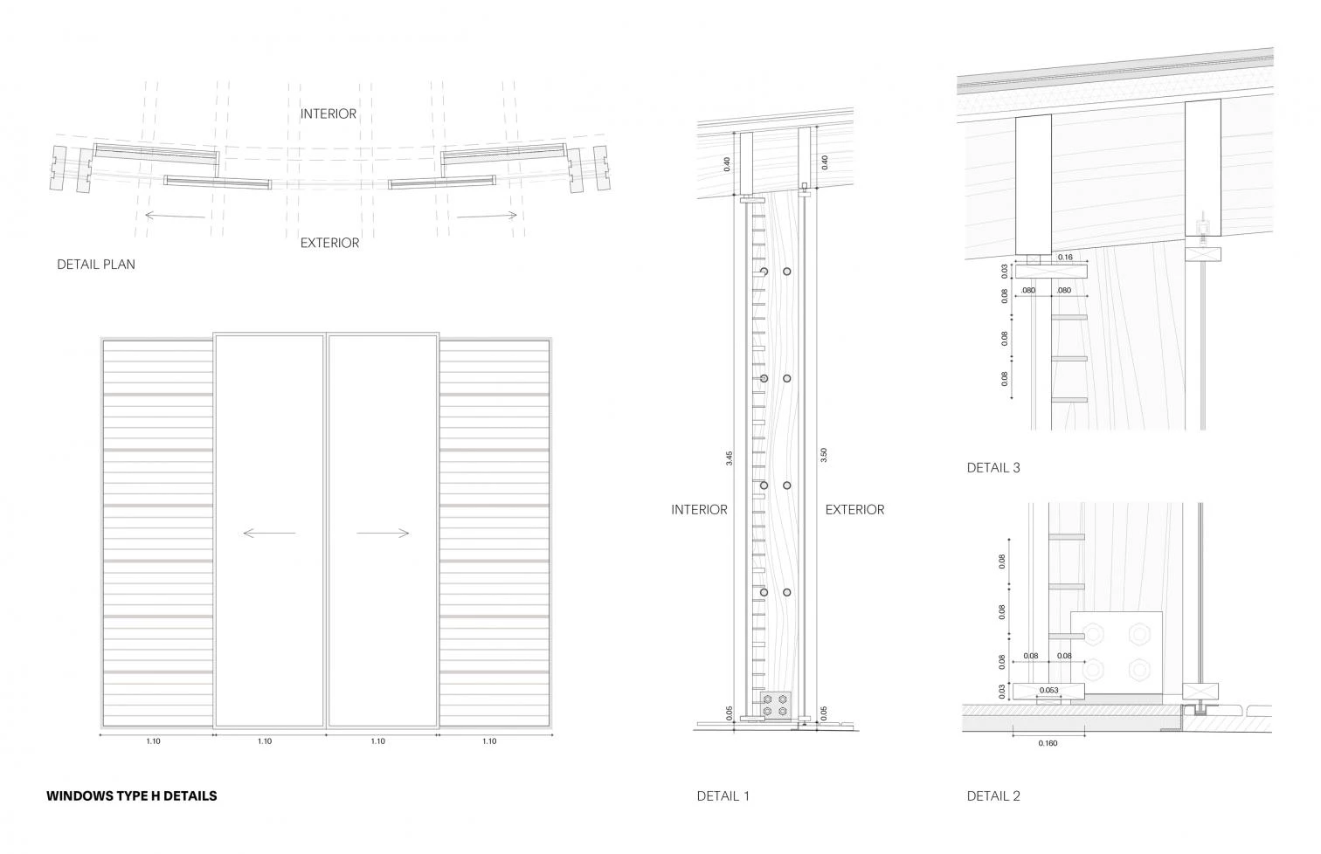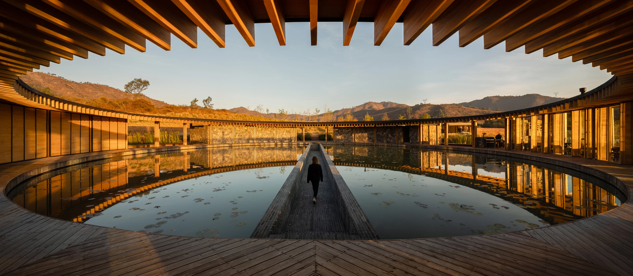Valle San Nicolás Clubhouse
Sordo Madaleno Arquitectos- Type Culture / Leisure
- Material Wood
- Date 2021
- City Valle de Bravo
- Country Mexico
- Photograph Rafael Gamo
Valle San Nicolás is a residential development of around 385 hectares that falls under the jurisdiction of the Mexican municipality of Valle de Bravo, beside Lake Avándaro, and its clubhouse, a spot for neighbors to socialize in, is designed in a way that fuses architecture with nature, like a boat anchored in the lake. It was raised with a construction system using cross-laminated timber (CLT). Beams and columns in a radial arrangement form a circular space, and stone walls anchor the building within the lake. Two open rings – an inner one and an outer one – create continuous routes. A central passageway through the water separates the east part (dining room, barbecue, kitchen, complementary services) from the west (gym, spa, sauna).
