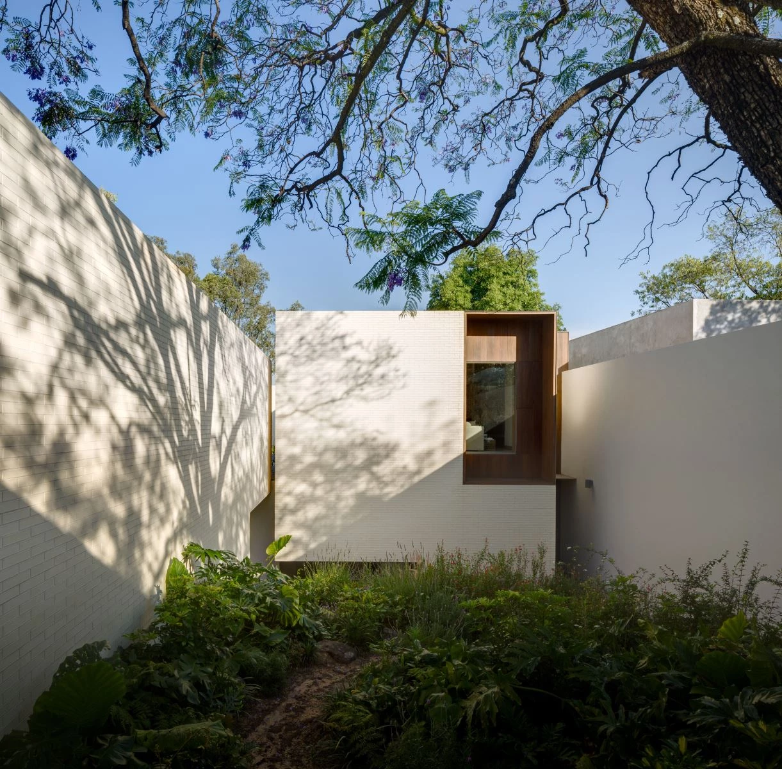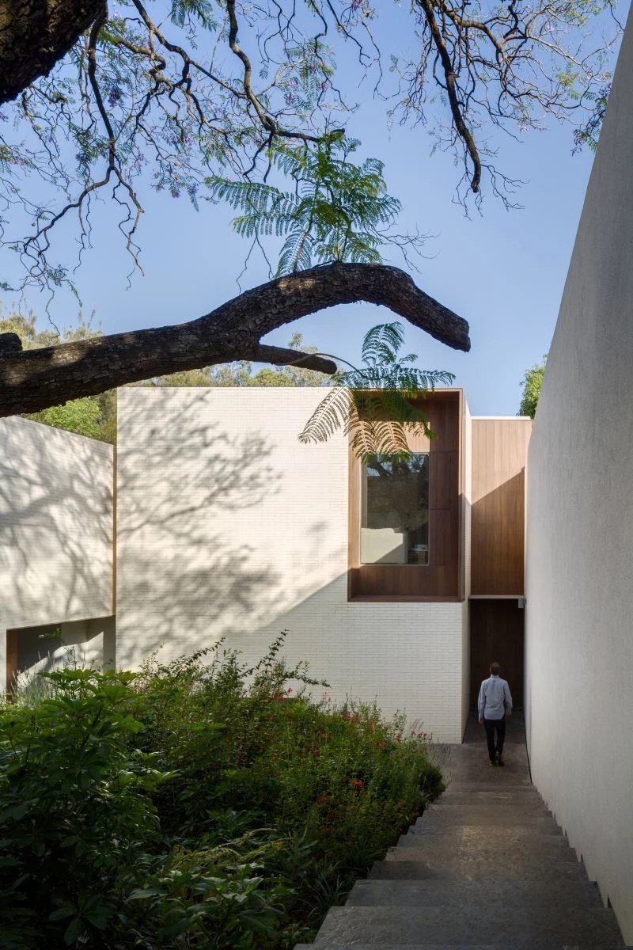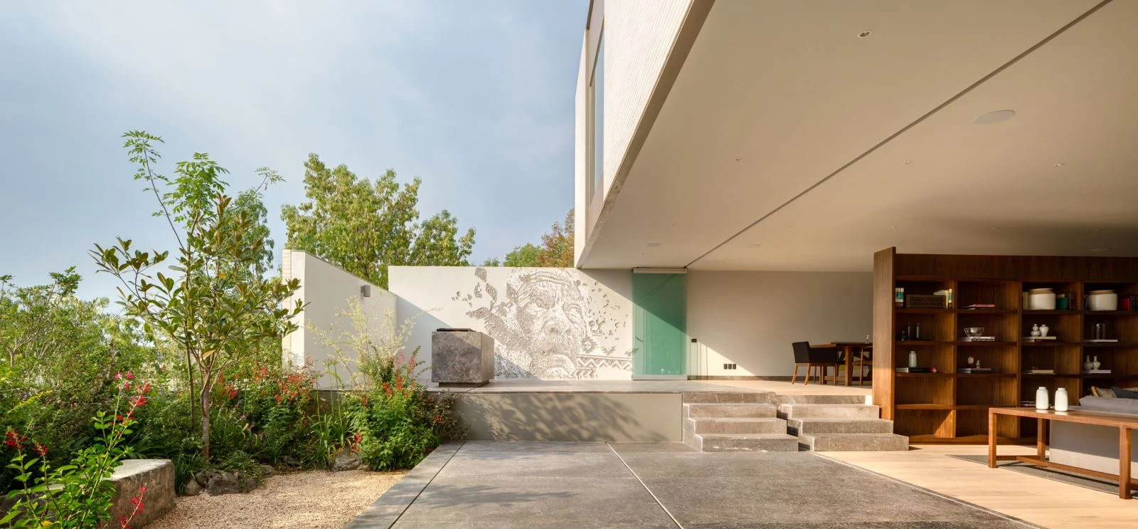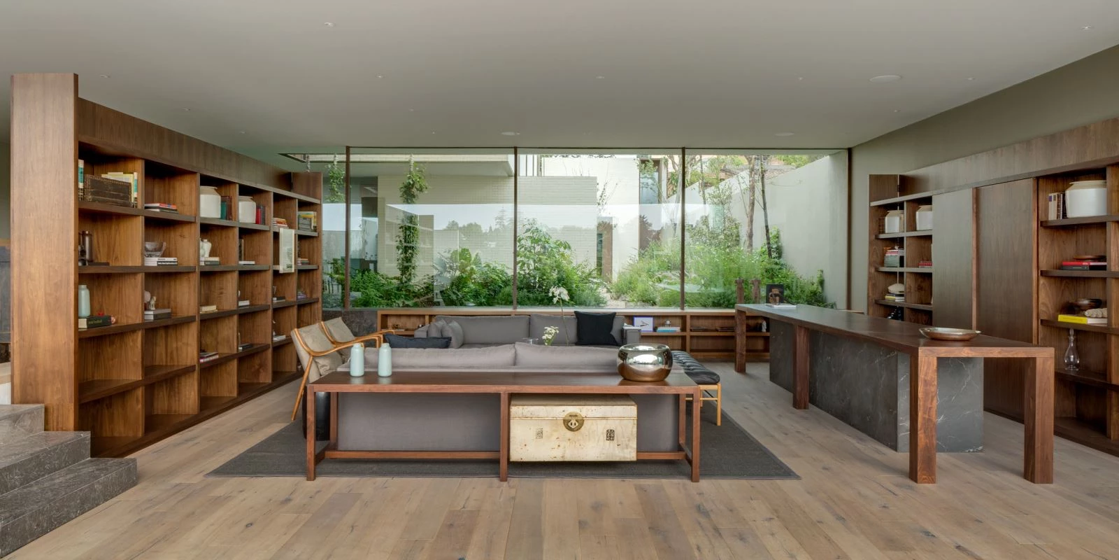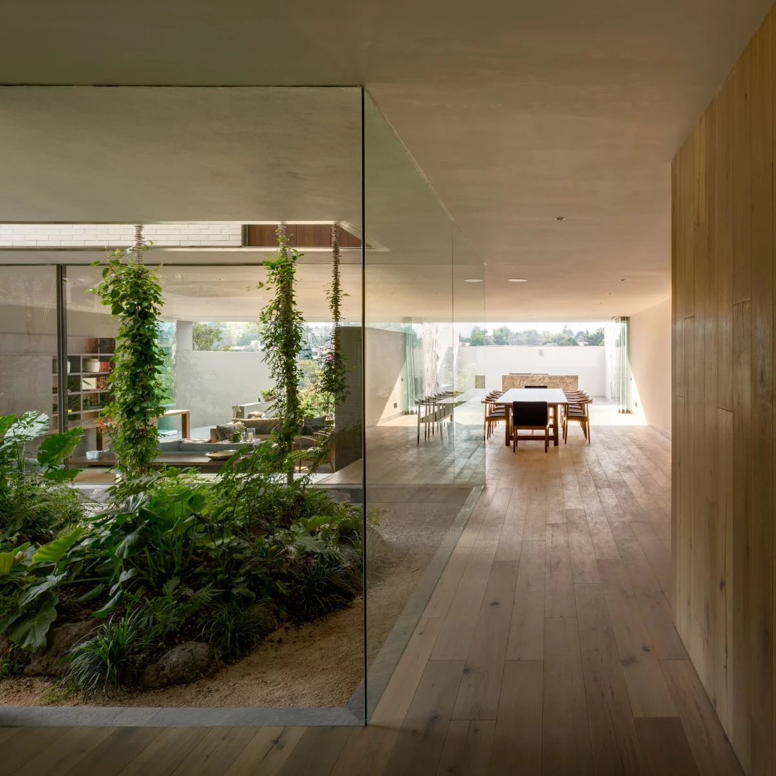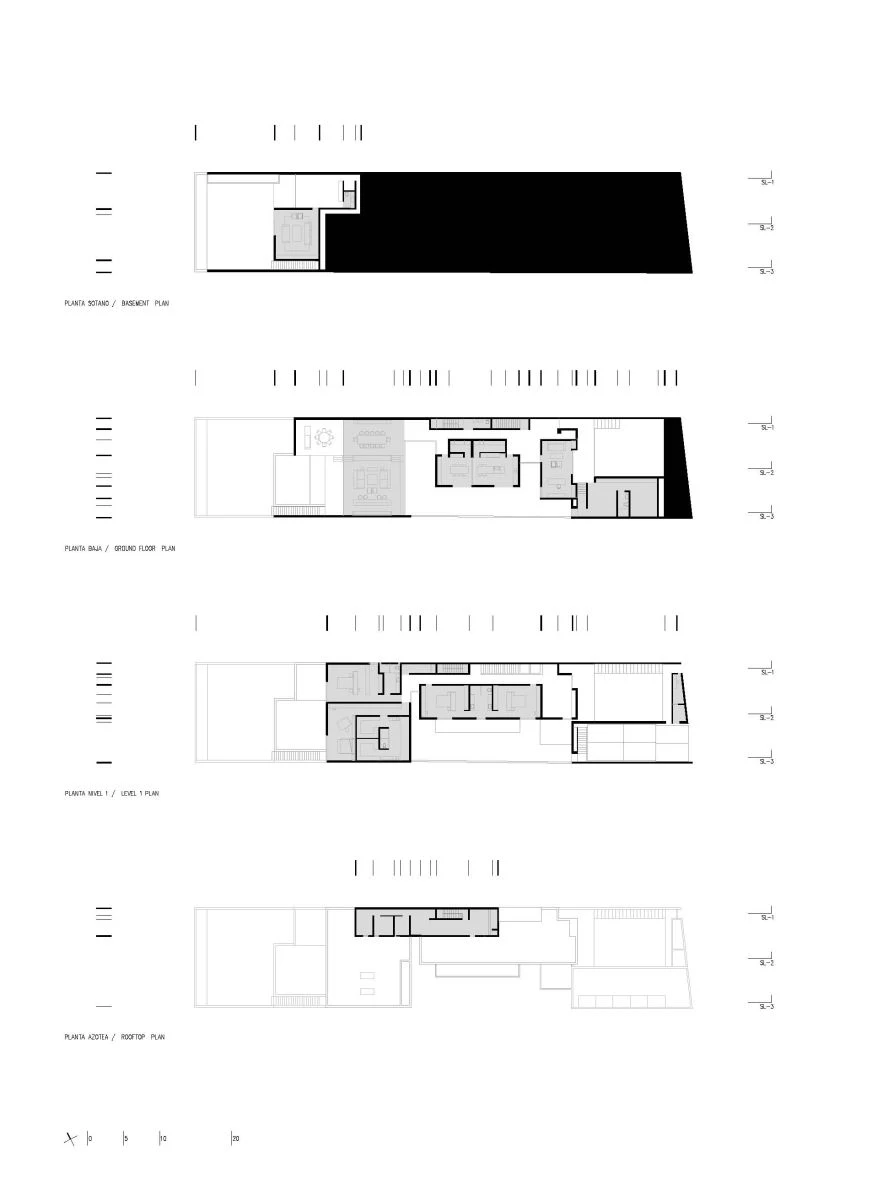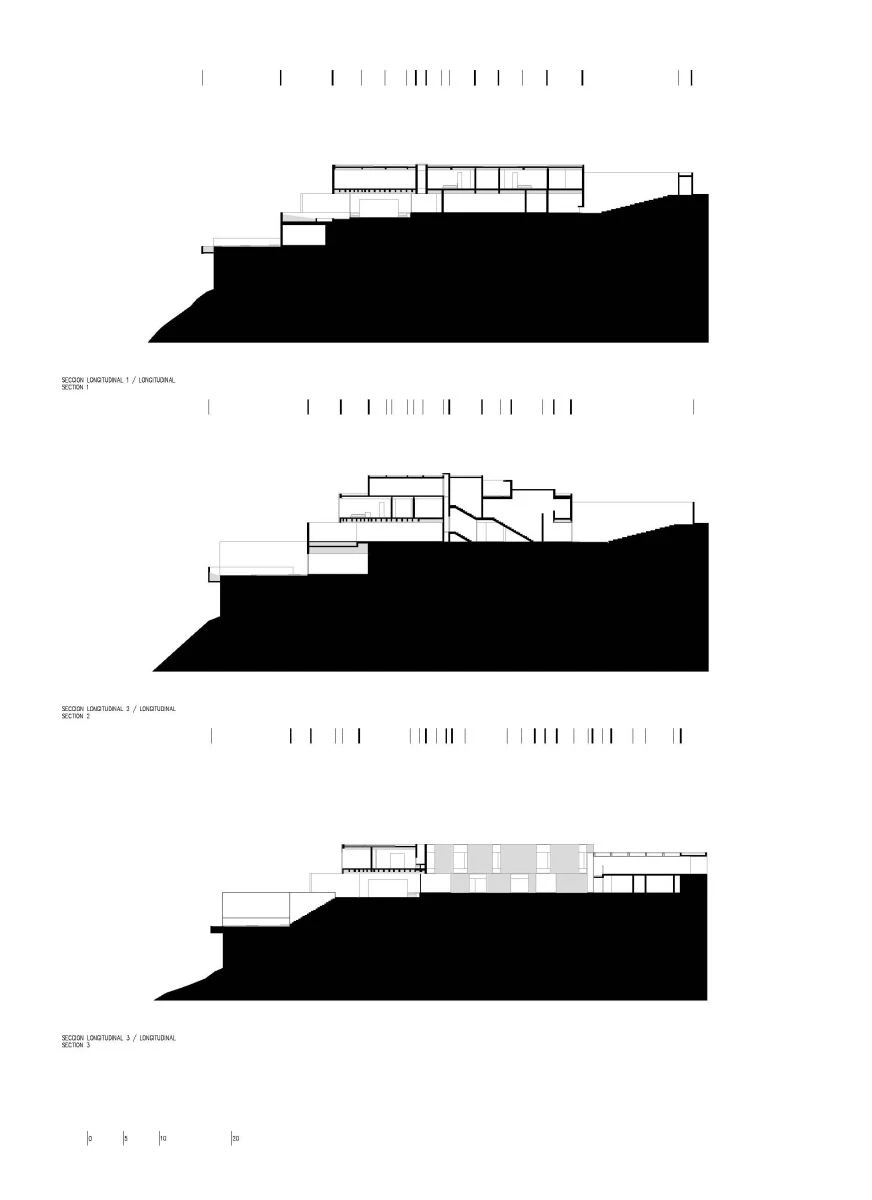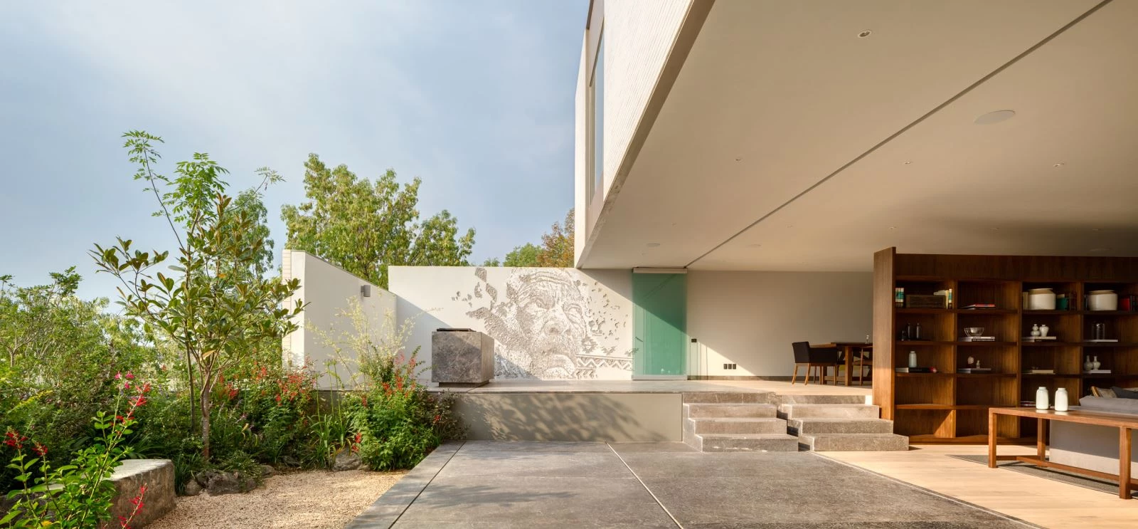House in Amatepec
Manuel Cervantes EstudioA work of the Mexican firm Manuel Cervantes Estudio, this residence seeks to optimize light and engagement with the outdoors. Wrapped in a ceramic skin, the composition of interlocking volumes adapts to the slope of the site, diluting the boundaries between inside and out. Access is mainly through an almost entirely blind construction entered at ground level, respecting the different grades of the terrain. The program comprises three volumes on the lower floor, which harbor shared zones, the kitchen, and a study. Upstairs, along a corridor, are the bedrooms.
