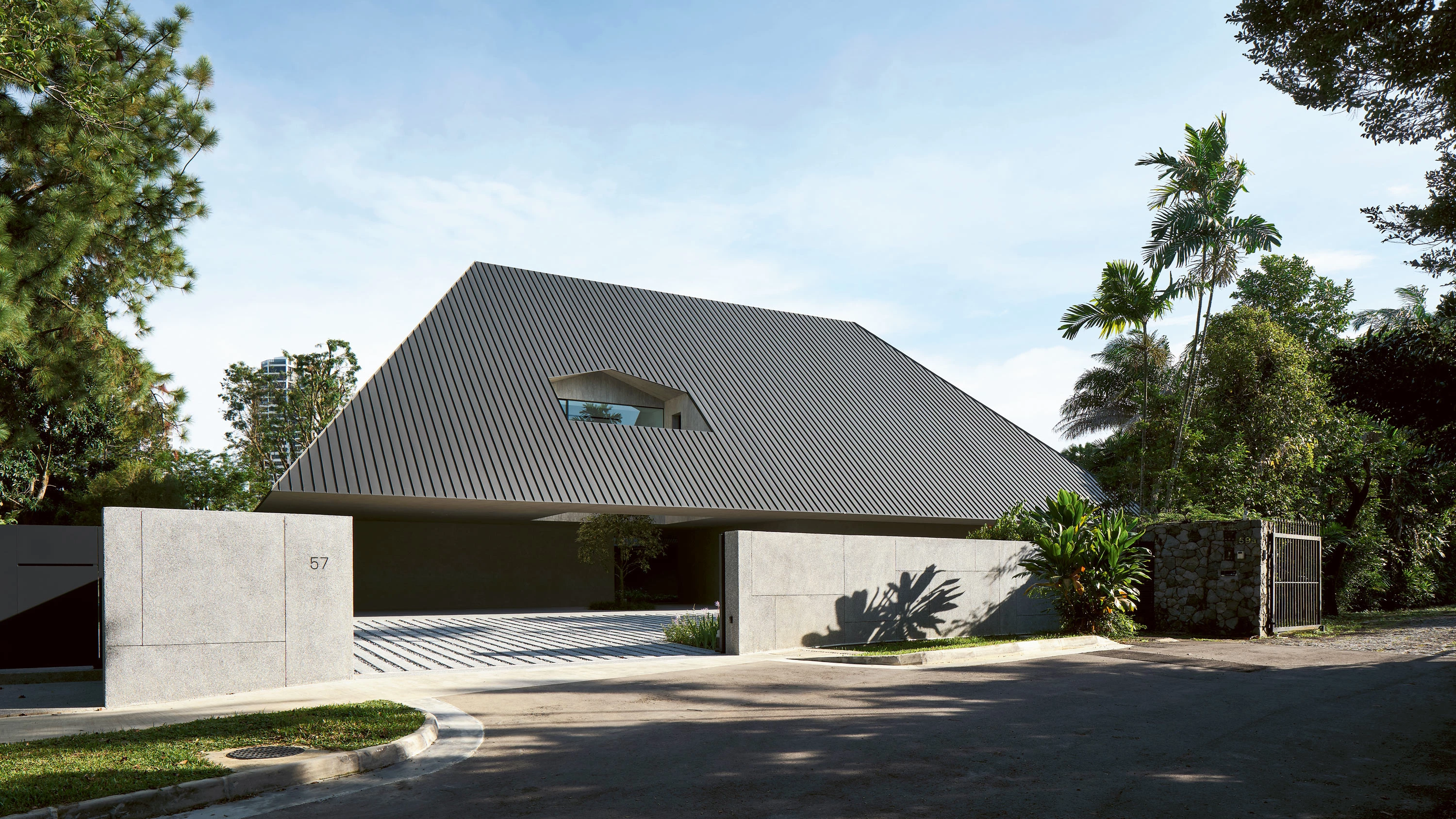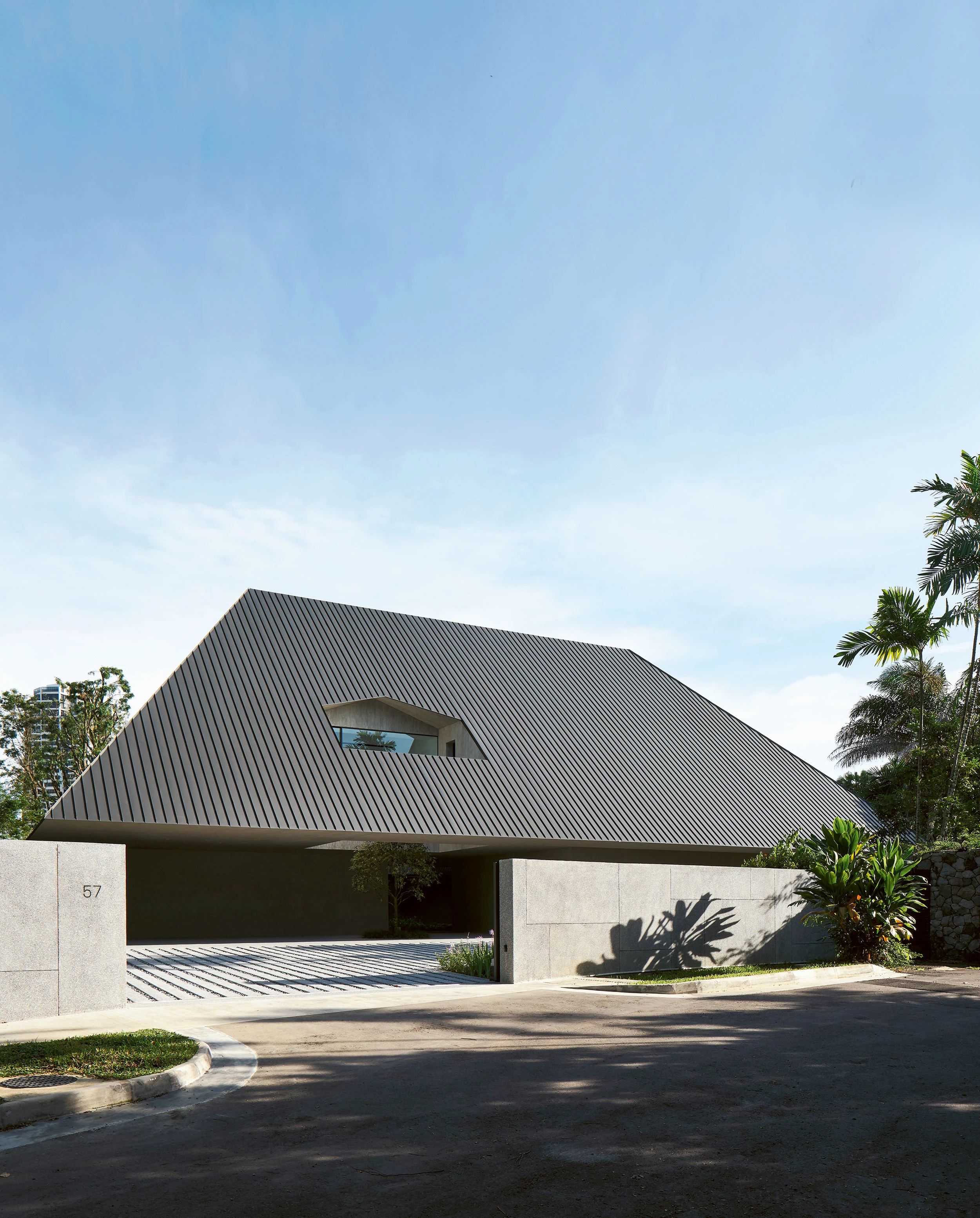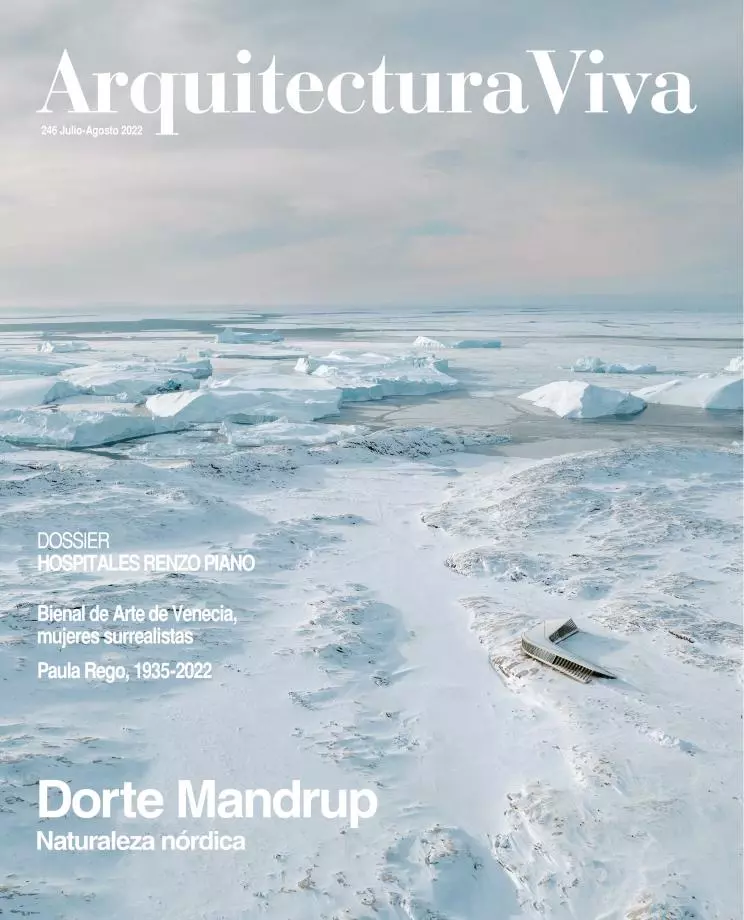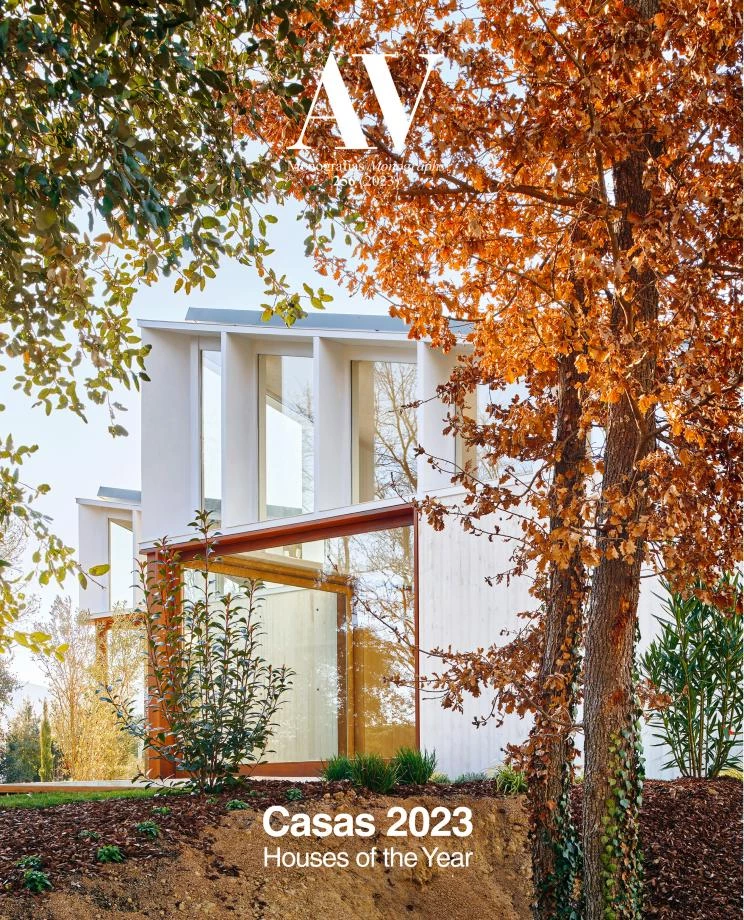House of Remembrance in Singapore
Neri & Hu Design and Research Office- Type Housing House
- Date 2021
- City Singapore
- Country Singapore
- Photograph Fabian Ong
The traditional Chinese courtyard house or siheyuan is a typology well-known for its illustration of Confucian ideals, gathering several generations of the same family. In harmony with this way living together, the project had to accommodate three siblings under one roof, replacing their shared house; in addition, it should include a memorial garden for their late mother; and lastly, the new construction should retain the memory of the pitched-roof form, a defining feature of their childhood home. To combine the client’s emotional attachment to this form with an efficient scheme, the new two-story house organizes all communal spaces on the lower level around a central garden, with expansive glass walls to maximize visual transparency and connect all spaces. All private bedrooms, located on the upper introverted level, are housed within the roof’s steep gables and open up to the perimeter gardens. The two spaces clearly differentiated in section are visually connected in three double-height areas that allow one to peer into the public realm from the private. The exterior is defined by its smooth concrete plinth, the roof planks, which adopt the texture of Malay constructions, and the carved balconies, skylights, and voids.
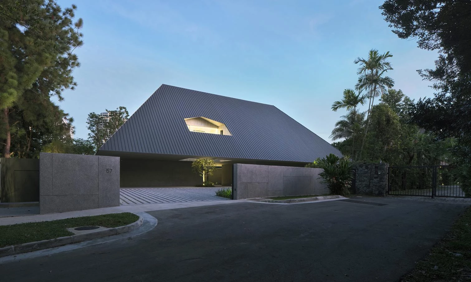
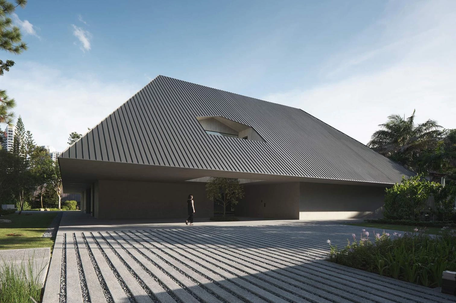
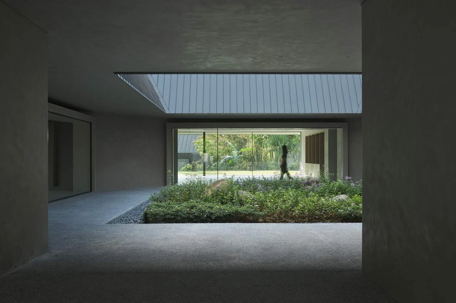
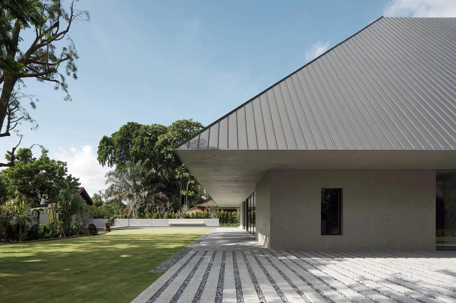
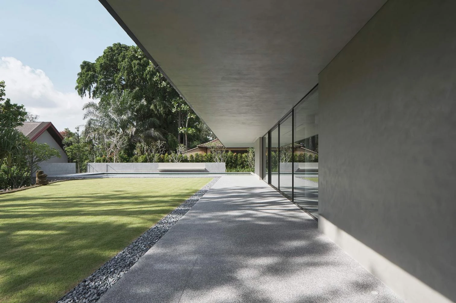
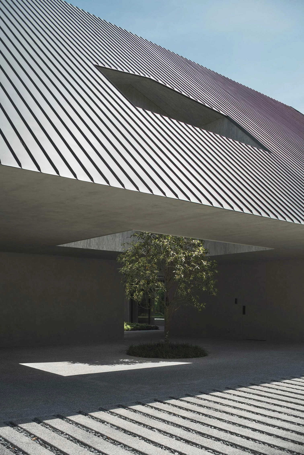
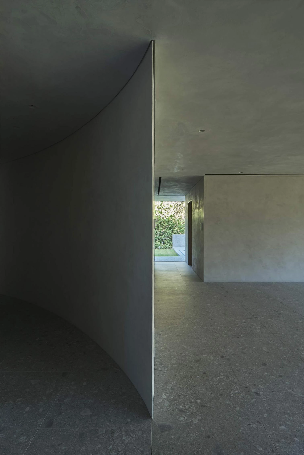
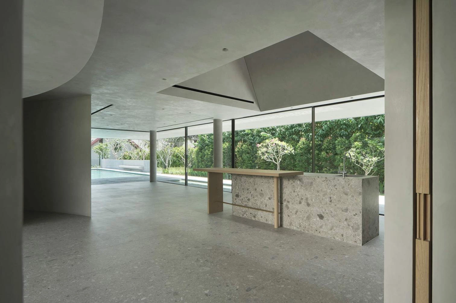
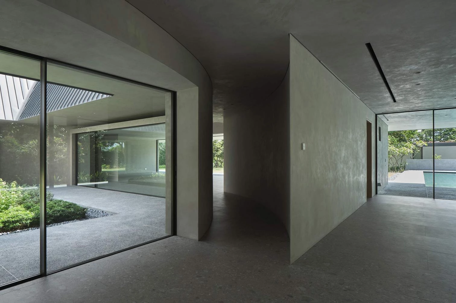
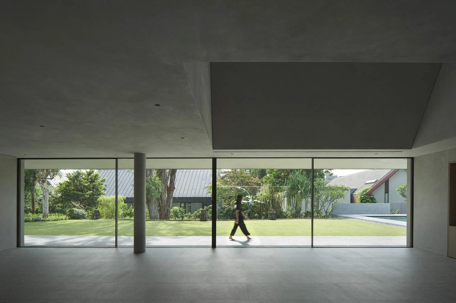
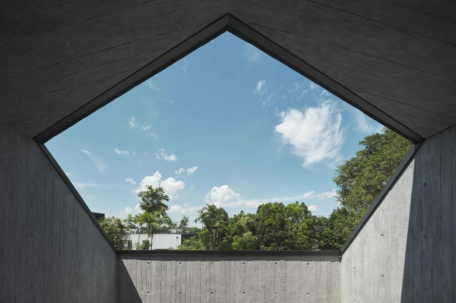
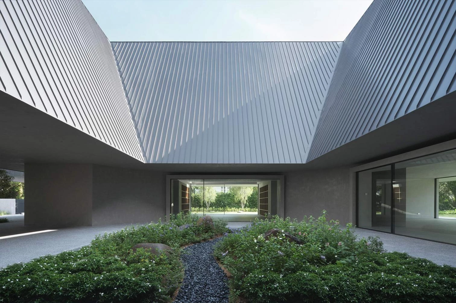
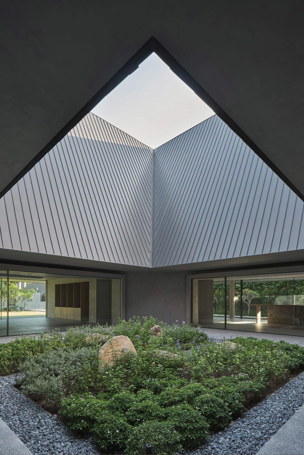
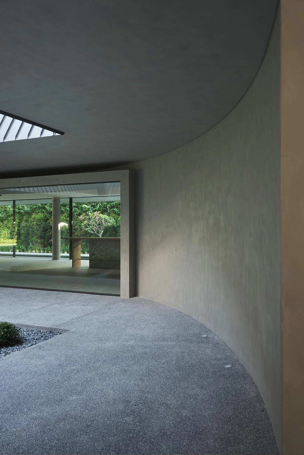
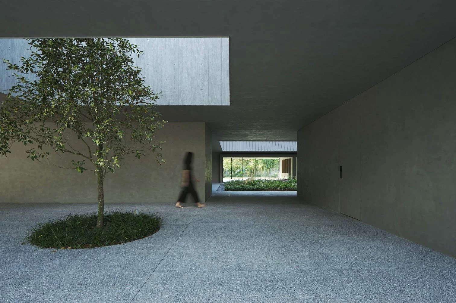
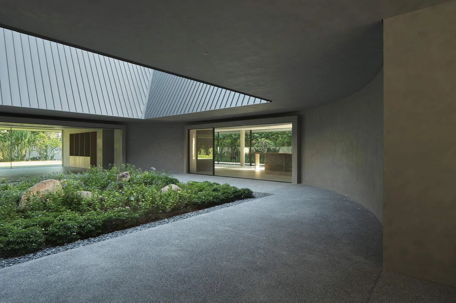
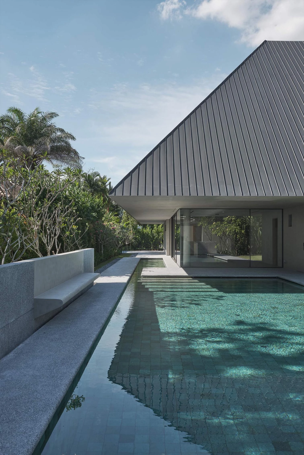
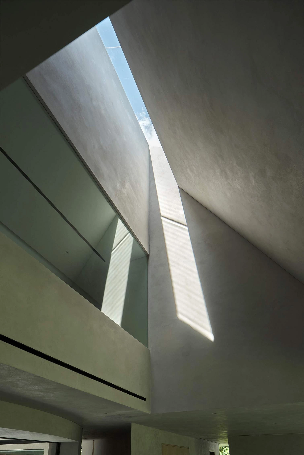
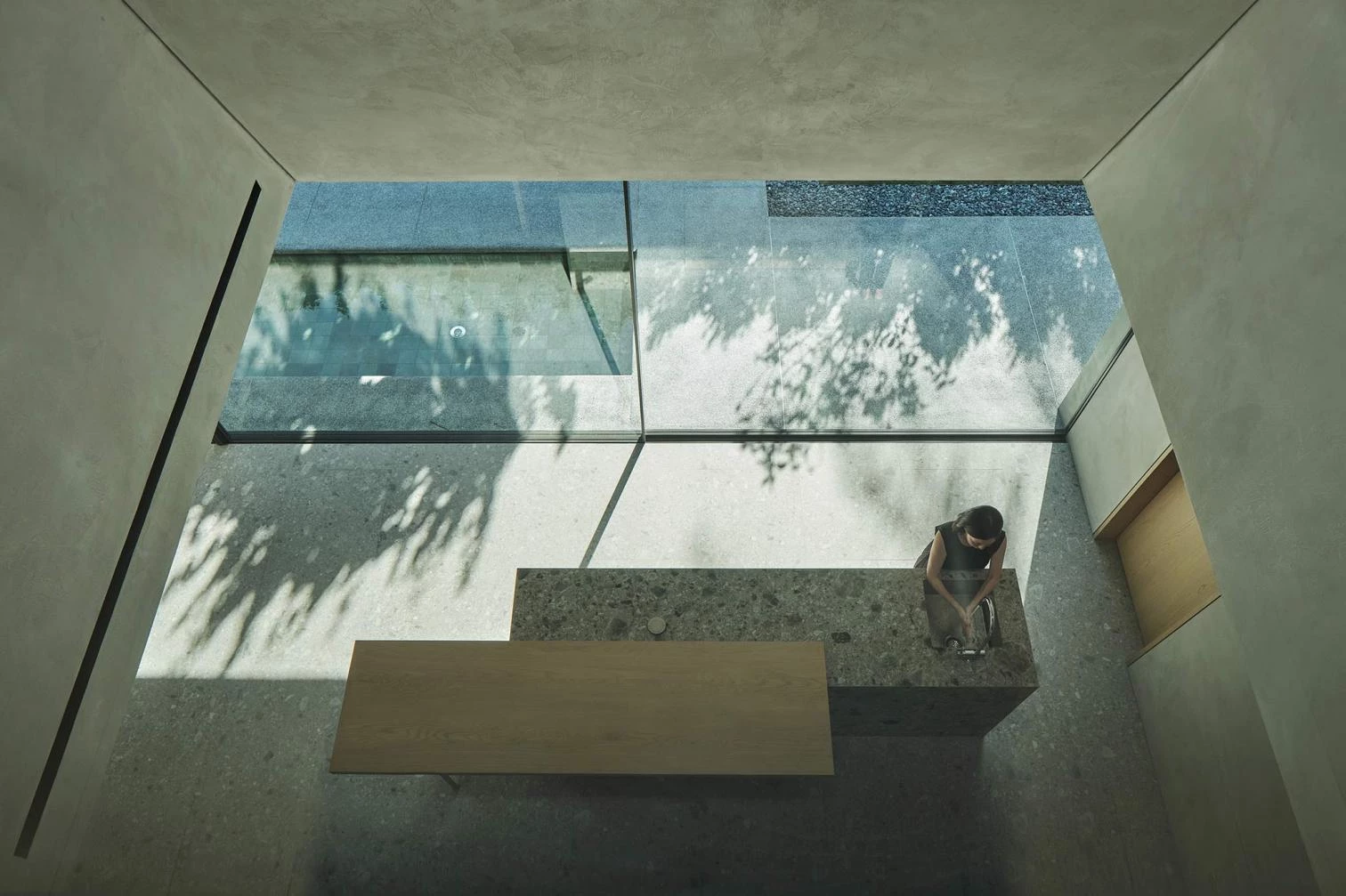

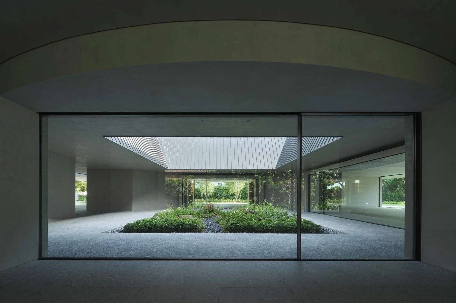
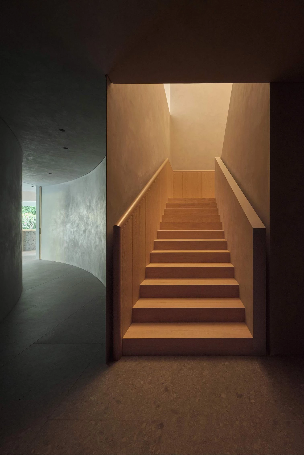
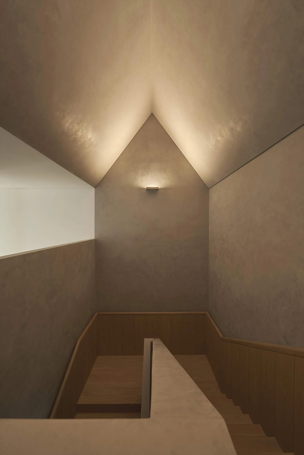
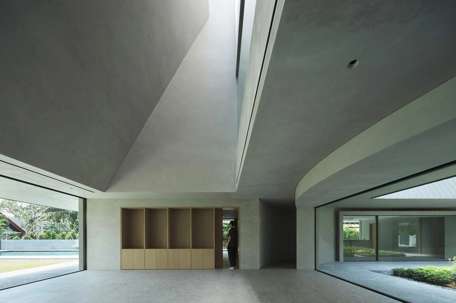
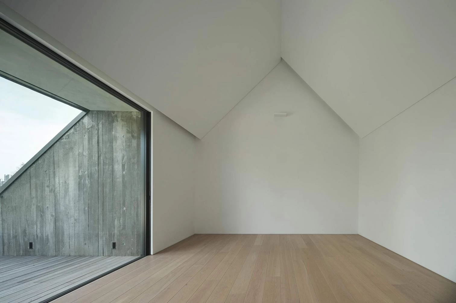
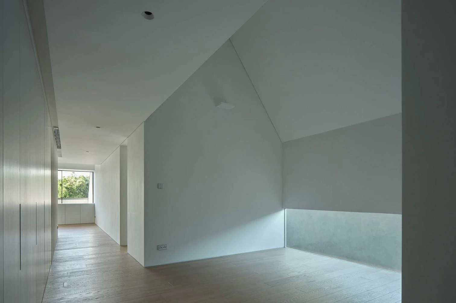
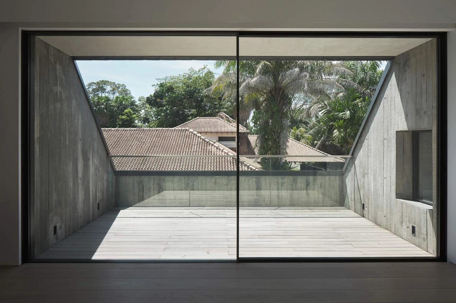
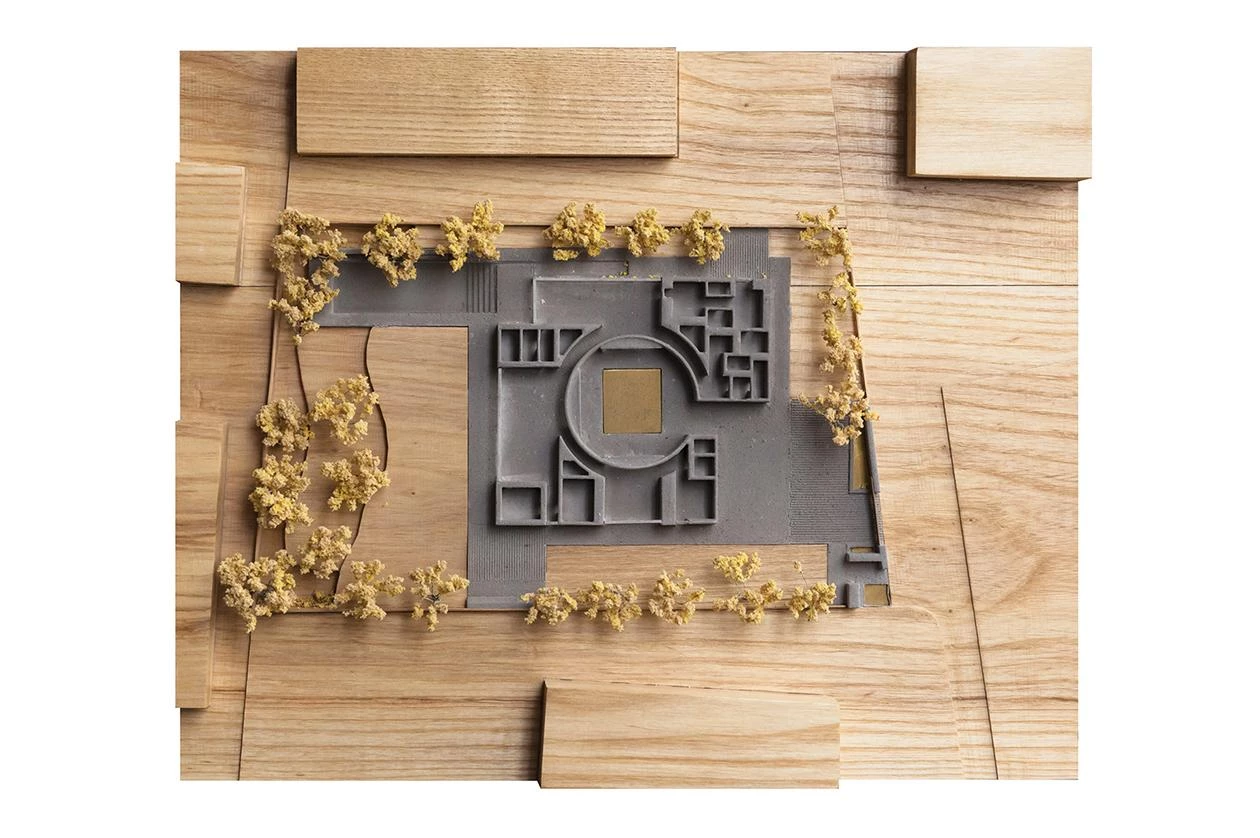
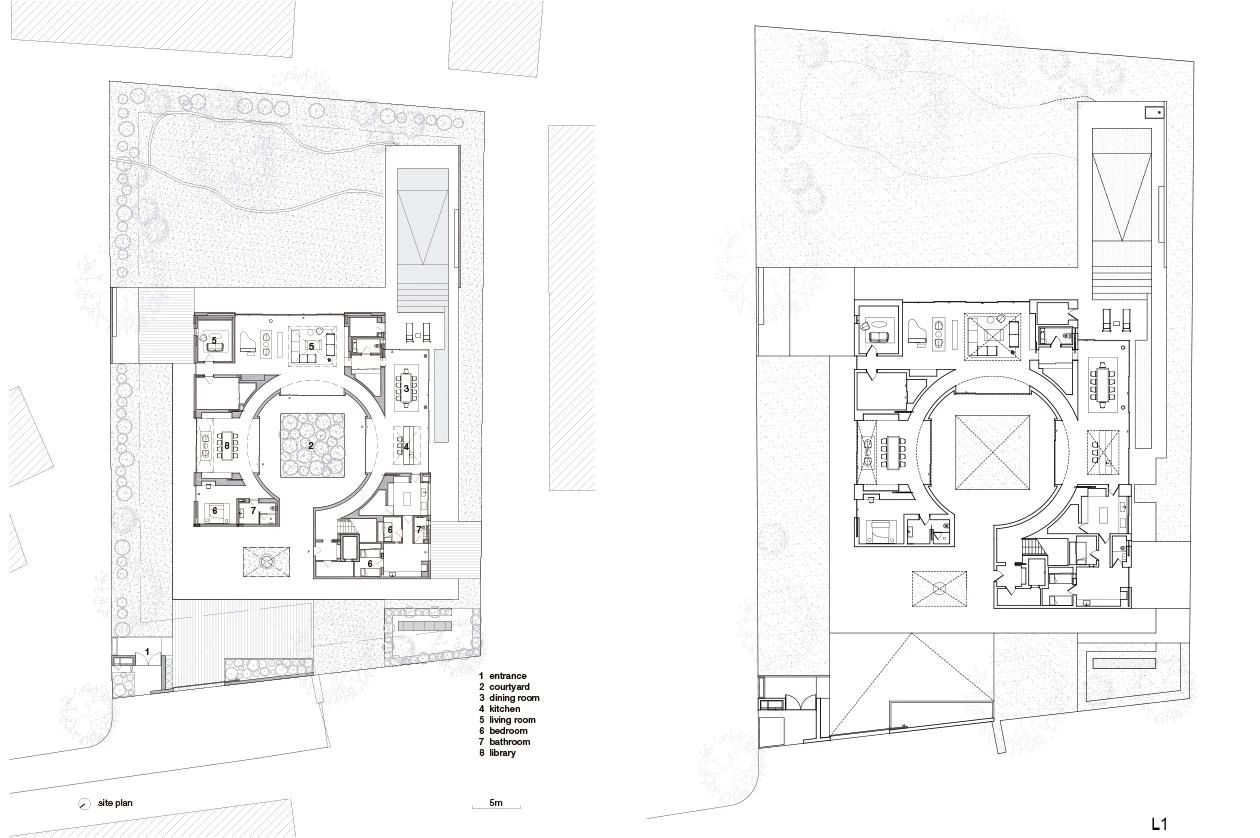
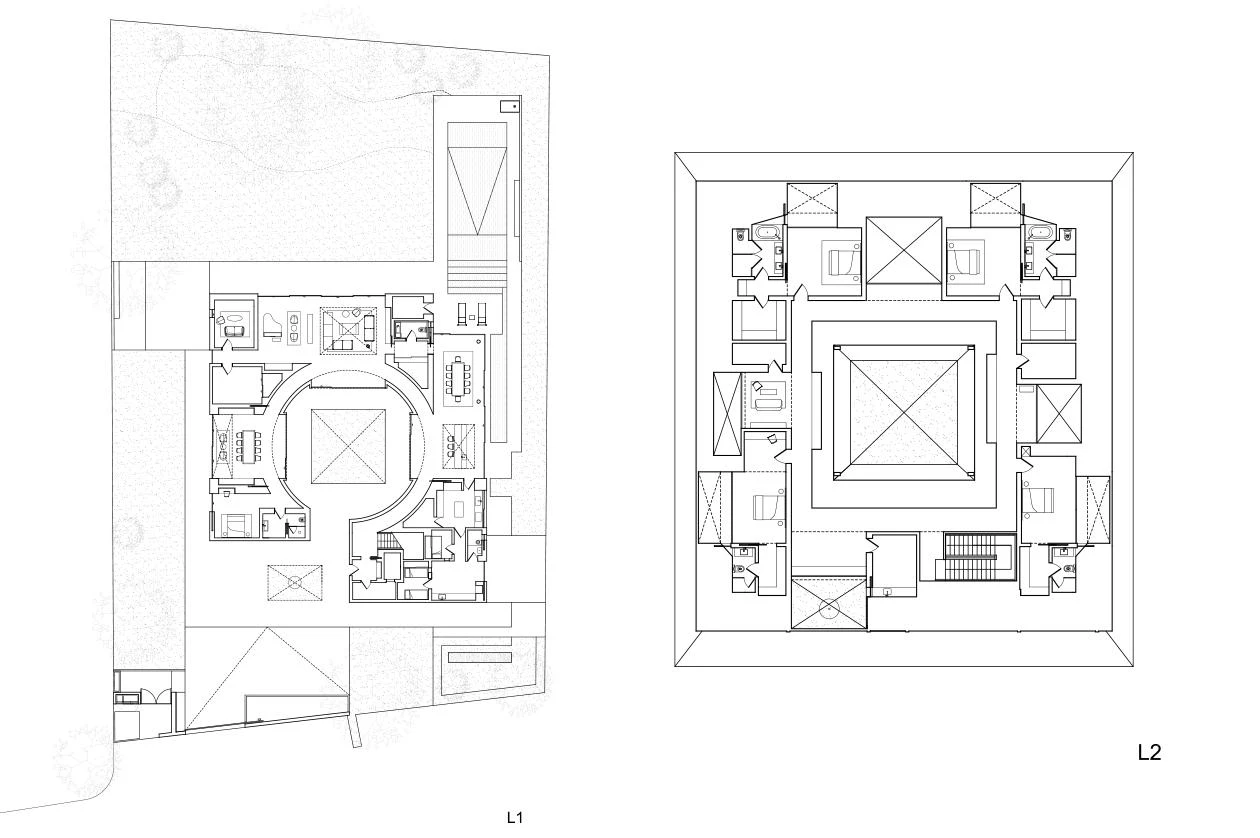
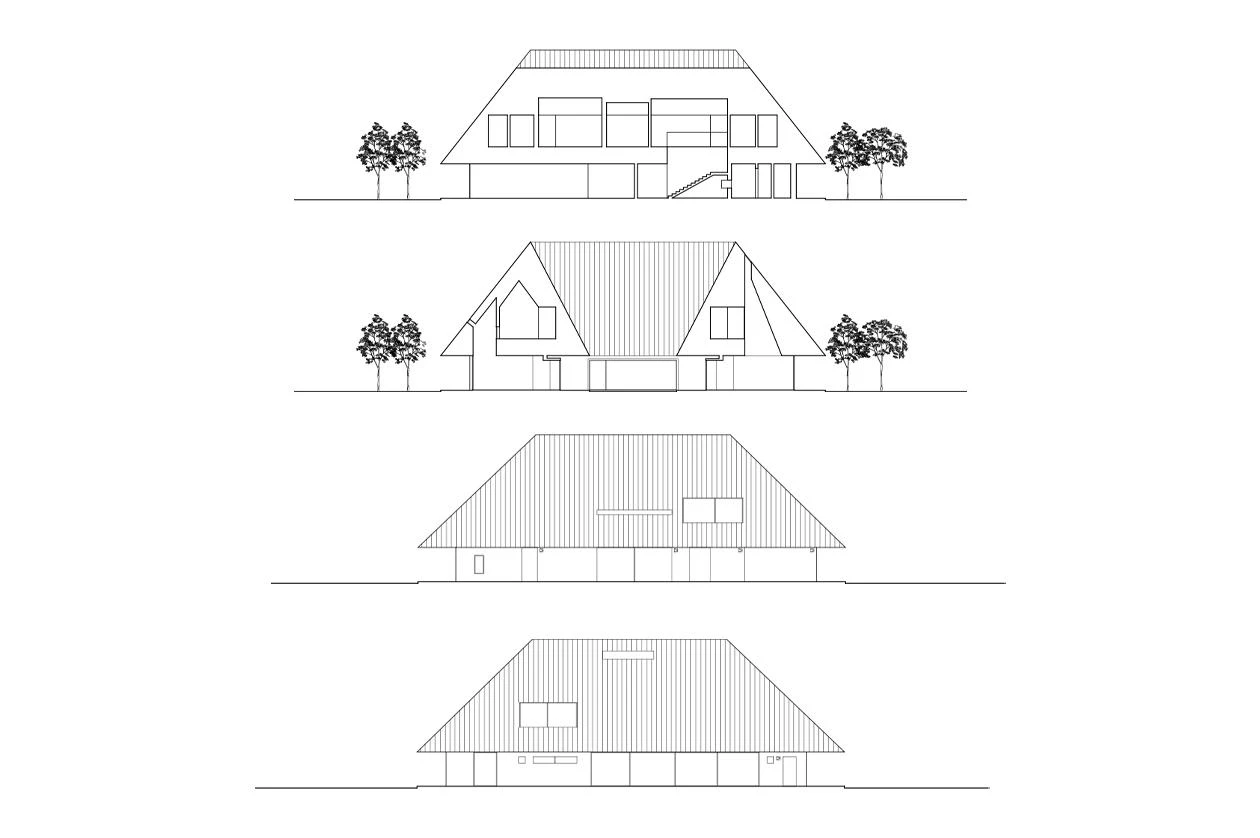
Arquitectos Architects
Neri&Hu Design and Research Office; K2LD (arquitecto local local architect)
Equipo Team
Lyndon Neri, Rossana Hu (arquitectos principales chief architects); Christine Chang (arquitecto asociado senior associate); Sela Lim, Bella Lin, Kevin Chim, Alexander Goh, Haiou Xin, July Huang (equipo de diseño design team)
Consultores Consultants
JS Tan Consultants (estructura structure); Elead Associates (ingenieria instalaciones MEP engineering); P5 Pte & Light Basic Studio (iluminación lighting); Nyee Phoe Flower Garden (paisajismo landscape)
Contratista Contractor
Space Scope (contratista general general constractor); Luen Soon Iron Works (construcción metálica steel construction); Lital Materials & Contracts Engineers (puertas y ventanas doors and windows)
Superficie Floor area
1.185,2 m² (superficie construida built area)
Fotos Photos
Fabian Ong

