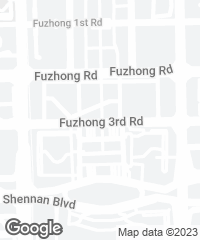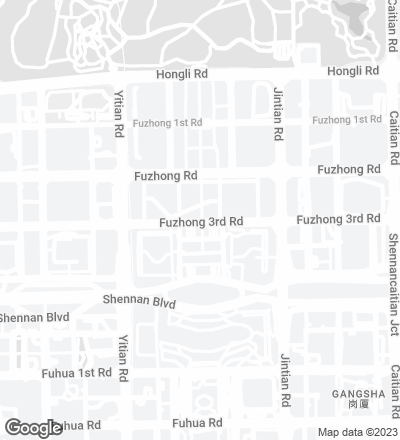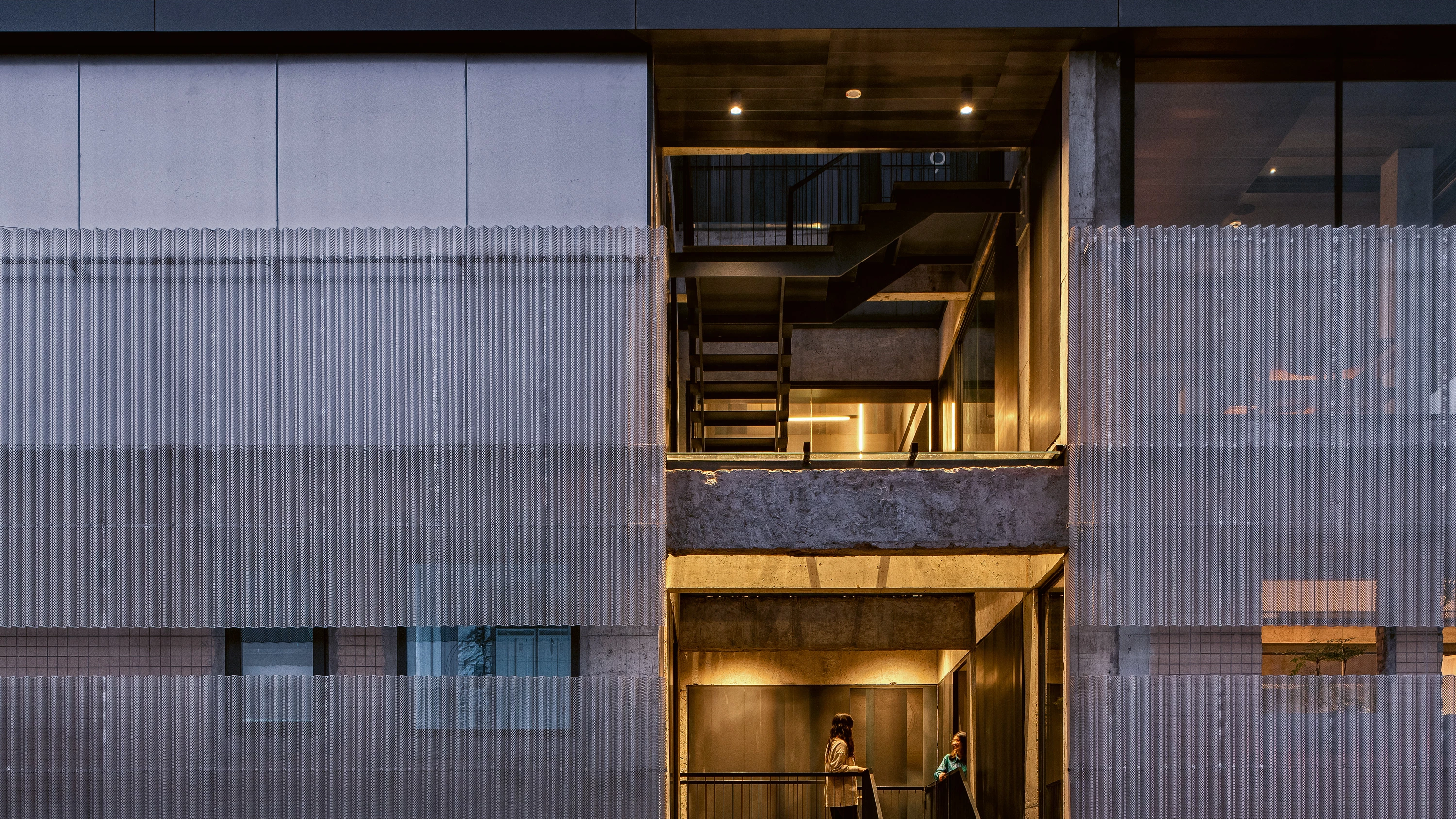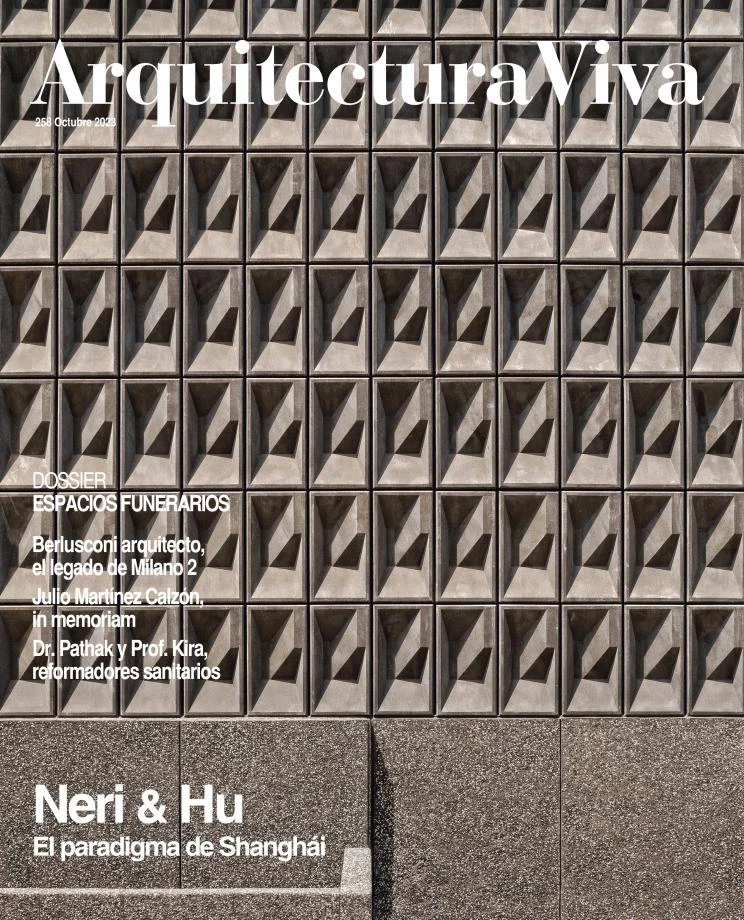Nantou City Guesthouse in Shenzhen
Neri & Hu Design and Research Office- Type Hotel Refurbishment Tower
- Material Metal
- Date 2021
- City Shenzhen
- Country China
- Photograph Zhang Chao


The transformation of a residential tower into a hotel has been completed with a metal skin wrapping the structure of exposed concrete, thus adding a new layer to the building’s history.
While the entrance tries not to stand out amid alleys, the vertical cores – which through new openings pursue different connections on each floor – are marked with attractive finishes on the roof terrace...[+]
Nantou City Guesthouse
Shenzhen (China)
Cliente Client
Shenzhen Vanke
Arquitectos Architects
Neri & Hu Design and Research Office / Lyndon Neri, Rossana Hu (partners); Chris Chienchuan Chen, Christine Chang (senior associates); Sanif Xu (associate); Bingxin Yang, Dian Wang, Ningxin Cheng, Peter Ye, Bernardo Taliani de Marchio, Cheng Jia, Xiaotang Tang, Jieqi Li, Pengpeng Zheng, Eric Zhou, Yoki Yu, Zhikang Wang, Tong Shu, Matthew Sung, Kany Liu, July Huang, Lyuqitiao Wang (team)
Consultants: Design Republic (furniture, fixtures and equipment); Urban Research Institute of China Vanke (design supervision); Bowan Architecture (local desing institute); PAG Facade Systems (facade); Hign Decoration Design Engineering (interiors); Grand Sight Design International (lighting); Yuanye Landscape Design (landscape)
Contratista Contractor
West Construction Shenzhen
Suerficie Area
1.370 m²
Fotos Photos
Zhang Chao; Chen Hao






