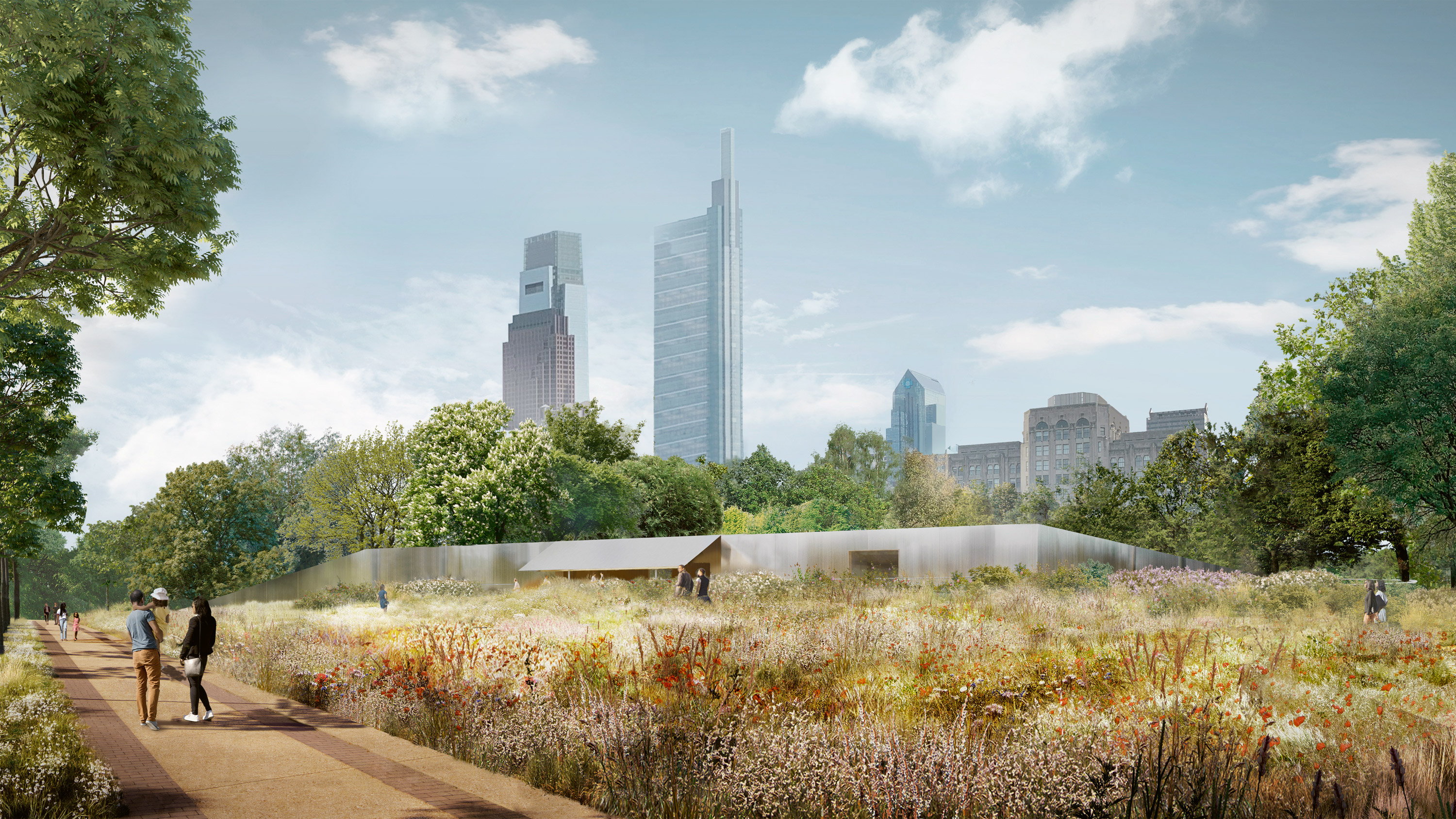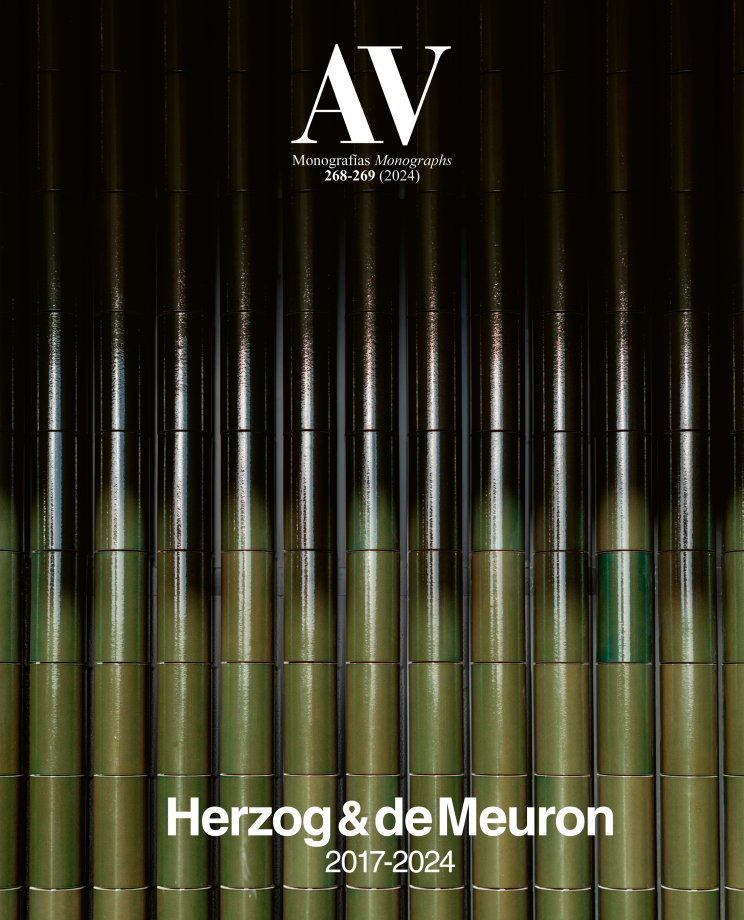Calder Gardens, Philadelphia (United States)
Herzog & de Meuron- Type Park Landscape architecture / Urban planning
- Date 2020
- City Philadelphia ( Pennsylvania)
- Country United States
Form, color, and movement are the most obvious of many outstanding aspects in the art of Alexander Calder, maxims that are most visible in his kinetic sculptures. But when beginning to conceive an architecture for the presentation of his work, the project for a new place in the sculptor’s home city avoids the use of these principles as possible design elements and proposes a new and unprecedented way of approaching the works: a kind of conceptual path that carves out the ground rather than build forms and volumes above. That space eventually grows into a whole sequence of different galleries and also rather unexpected spaces, niches, and gardens; such as the apse and the quasi-galleries or open plan gallery, the sunken or vestige gardens. Since the given site between the Vine Street Expressway and the Benjamin Franklin Parkway is a leftover space without much charm, a key challenge was to create a destination in this urban void...[+]
Cliente Client
Private
Herzog & de Meuron Project Team
Socios Partners
Jacques Herzog, Pierre de Meuron, Jason Frantzen (Partner in Charge)
Equipo Project Team
Aurélien Caetano (Associate, Project Director), Mehmet Noyan (Associate, Project Director), Ninoslav Krgovic (Project Manager), Antoine Foehrenbacher, Julia Hejmanowska, Josh Helin, Neda Mostafavi (Project Architect), Benjamin Muller, Daria Nikolaeva, Martin Jonathan Raub, Camilla Vespa, Xin Yue Wang, Rio Weber
Planeamiento Planning
Design Consultant: Herzog & de Meuron. Executive Architect: Ballinger Contractors Consulting. Structural Engineer: Ballinger. MEPF/AV/IT: Altieri Sebor Wieber. Landscape: Richard Herbert. Lighting: Principal, Flux Studio. Civil/Geotech: Pennoni. Concrete: Reginald Hough Associates. Waterproofing & Roofing: Simpson Cumpertz & Heger. Acoustics: Metropolitan Acoustics. Security: Cerami Associates. Signage: Karlssonwilker Inc. Vertical transportation: VDA. Code: Jensin Hughes. Sustainability: Re:Vision Architecture. Specifications: Conspectus
Constructores Contractors
General Contractor: LF Driscoll Company. Concrete: Madison Concrete Construction. Architectural Woodwork: Hagen. Metal Wall Systems: Bamco Inc, Architectural Wall Systems. Glazing System: National, Glass & Metal
Colaboradores especiales Special Collaborators
Landscape Designer: Piet Oudolf. Structure Consultant: Guy Nordenson and Associates. Concrete Consultant: Huber Straub






