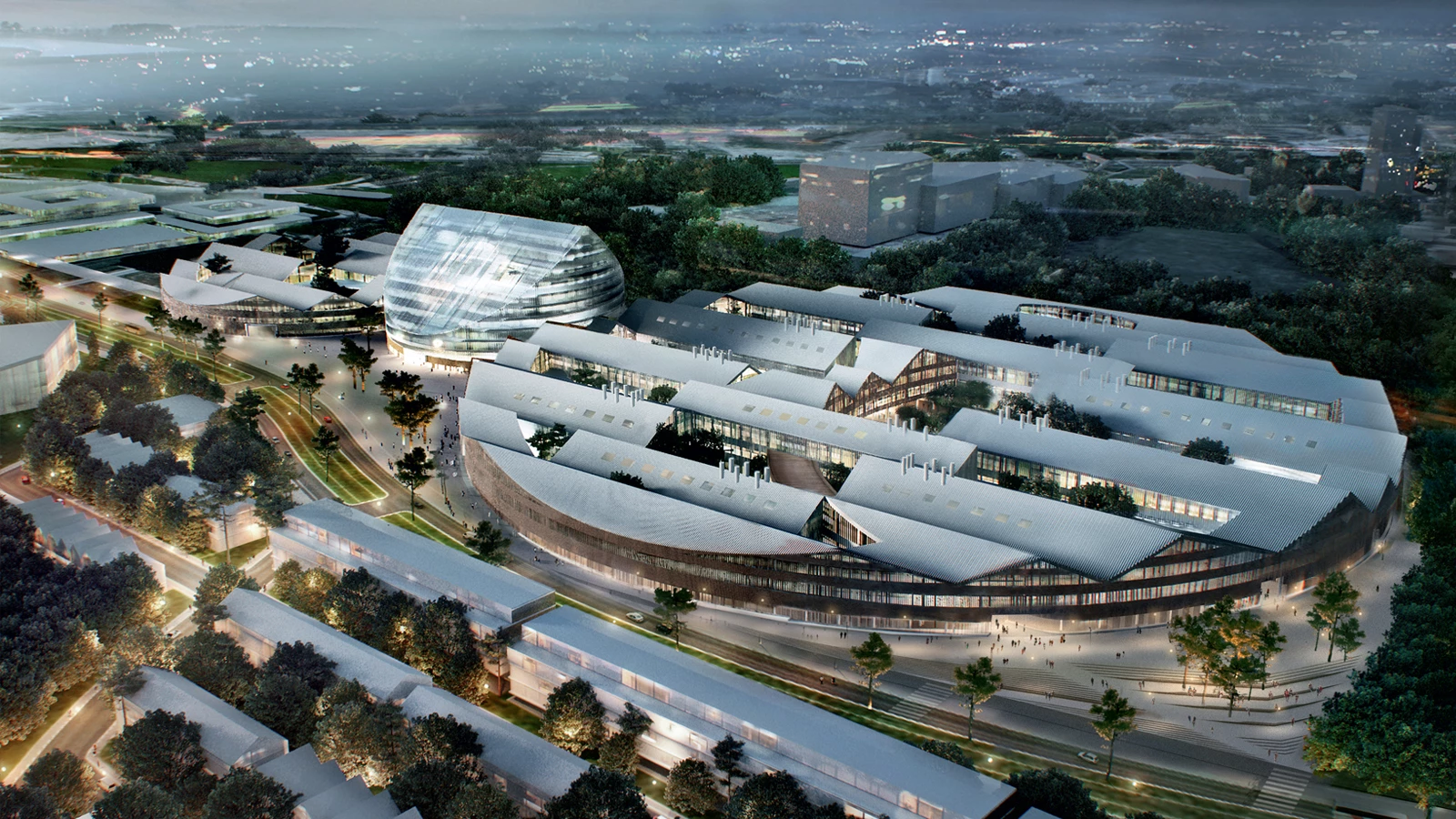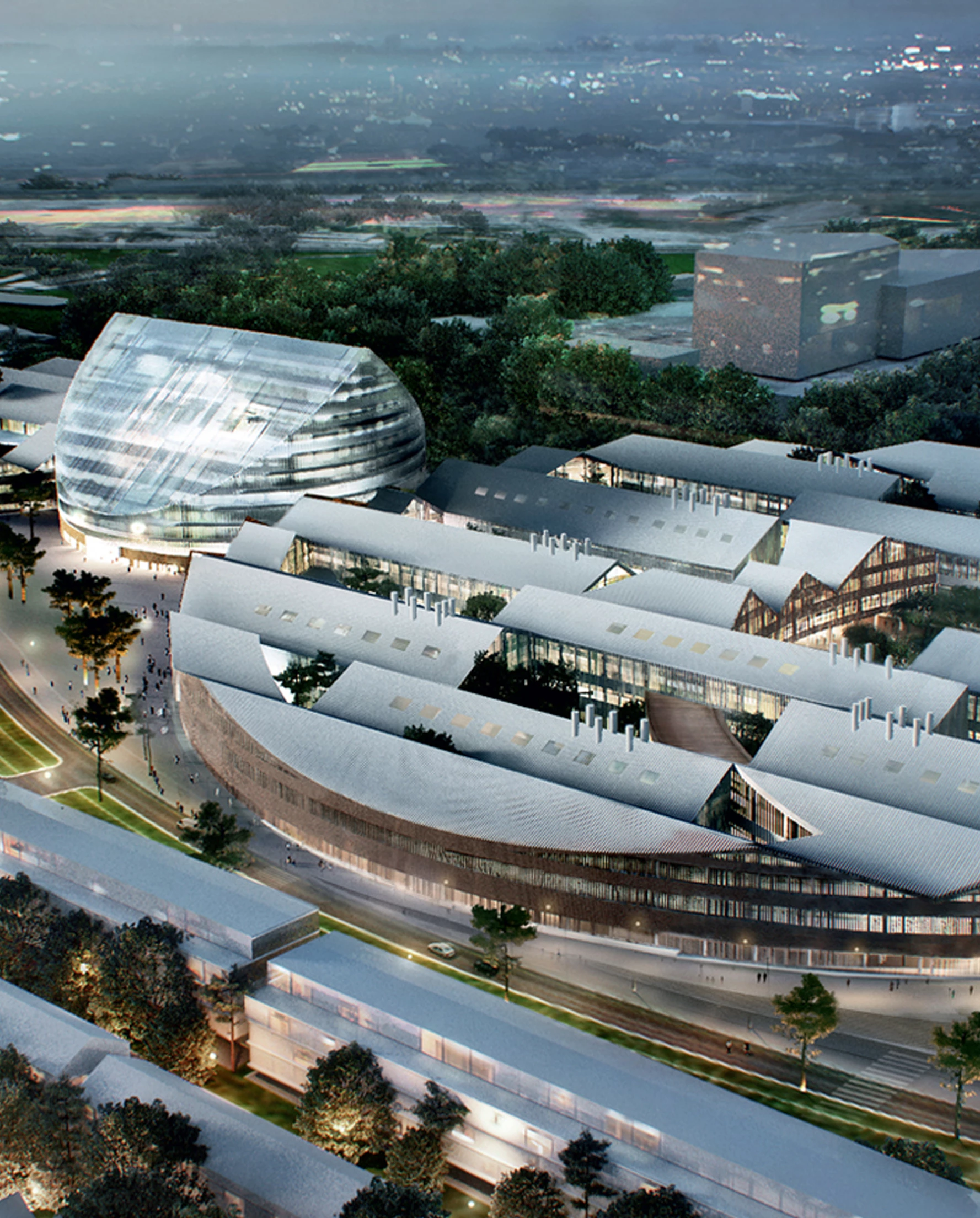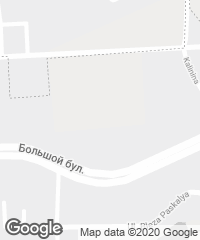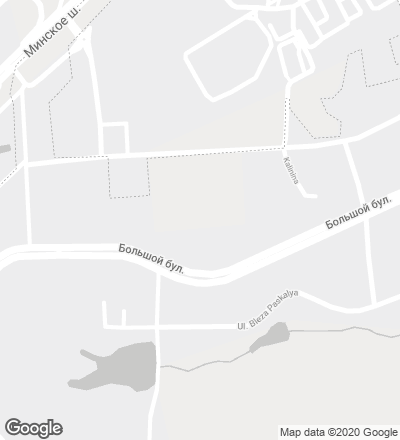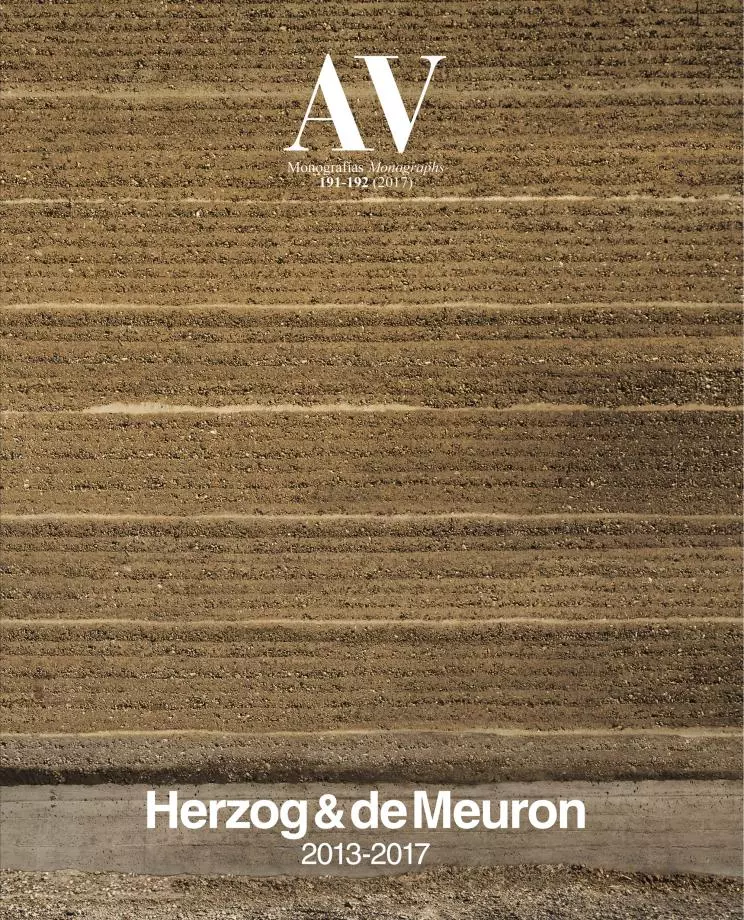Skolkovo Institute of Science and Technology, Moscow (project stage)
Herzog & de MeuronSkolkovo is the Russian government initiative for a new urban community at the 3rd ring of Moscow, 17 km west from the Kremlin. Built ex nihilo, the aim of Skolkovo is to create a globally reputed center for innovative technology. The original masterplan aims to create urban quality through a vibrant mix of civic activities – living, studying, working, journeying, shopping, relaxing –, and unlike the Soviet-era closed satellite towns, to form a distinct epicenter within the radial grid of Moscow. The urban scheme develops around the idea of five individual Districts, like urban islands, inserted in a picturesque landscape. Each of the five Districts is designed by a different architect, giving it a specific character and atmosphere. Herzog & de Meuron designed the conceptual masterplan of District 3 with the University as its centerpiece. Comprised of three circular shapes – the East Ring, the Agora and the West Ring – built in three phases.
The University East Ring has a simple form and organization of interlocked circular rings and rectangular blocks which directly reflect its programmatic content and diversity. The curved shapes give a recognizable image to the University and connect all its zones in a single loop. An outer ring of 280 meters in diameter accommodates all the faculty offices, administration and meeting spaces, and two smaller inner rings house the teaching and learning spaces, with the main auditorium at the central crossing point. A rational grid of rectangular and repetitive blocks are laid out in checkerboard fashion and are oriented east-west to optimize daylight. These repetitive orthogonal shapes offer the efficiency and simplicity of rational modular layouts, combined with the flexibility and adaptability generally required for laboratory and workshop spaces.
The overlay and interaction between the blocks and rings creates the interesting architectural quality of the project. The three rings circumscribe and penetrate the blocks, connecting the compound together into a distinctive sculptural form, which shapes the Boulevard at the outside and creates a network of connected courtyards inside. Despite its monolithic appearance, the building is porous at street level and all its courtyards are accessible to the public. The largest of the courtyards – the Central Yard – is visible from all the rings and most of the blocks, and is a main destination for formal ceremonies and everyday relaxation. The University rings and the blocks are clad with fins that control the daylight and unify the facades, giving them overall texture and depth.
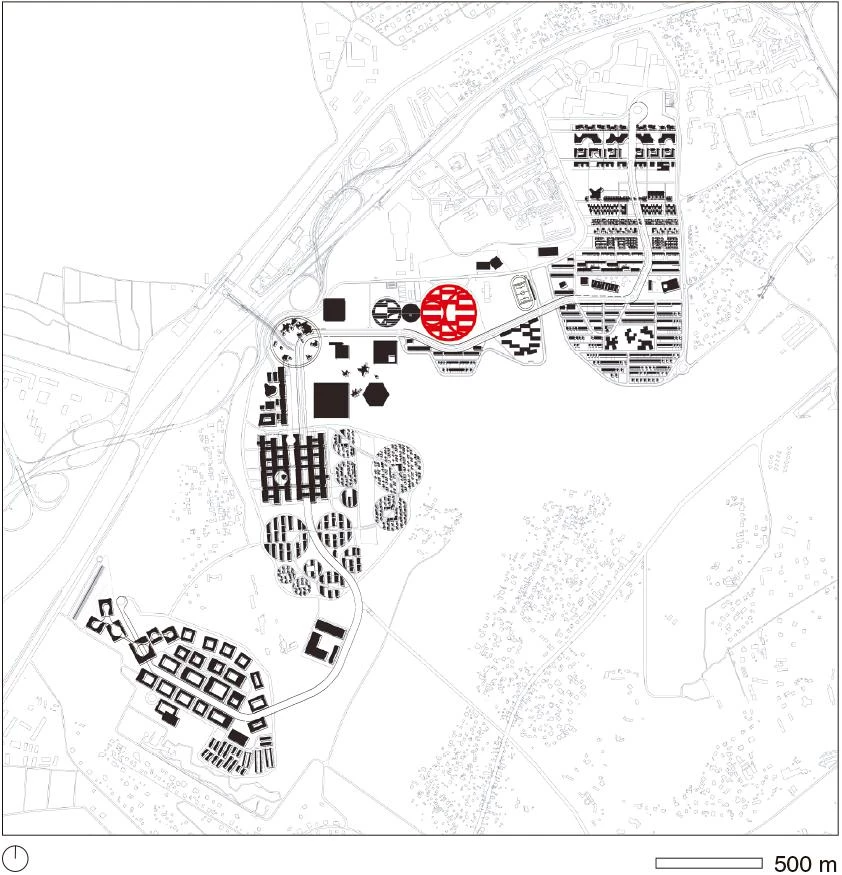


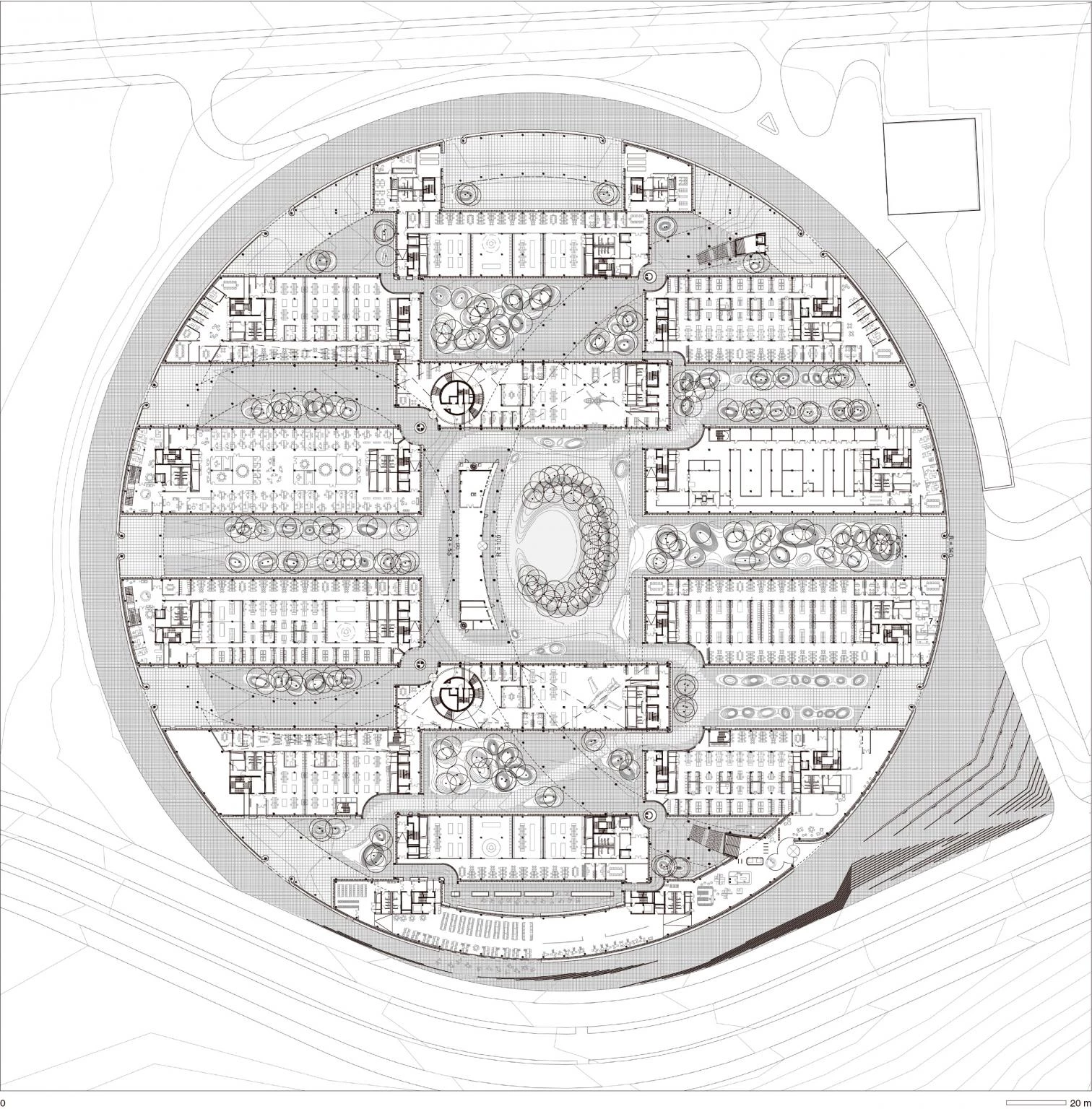

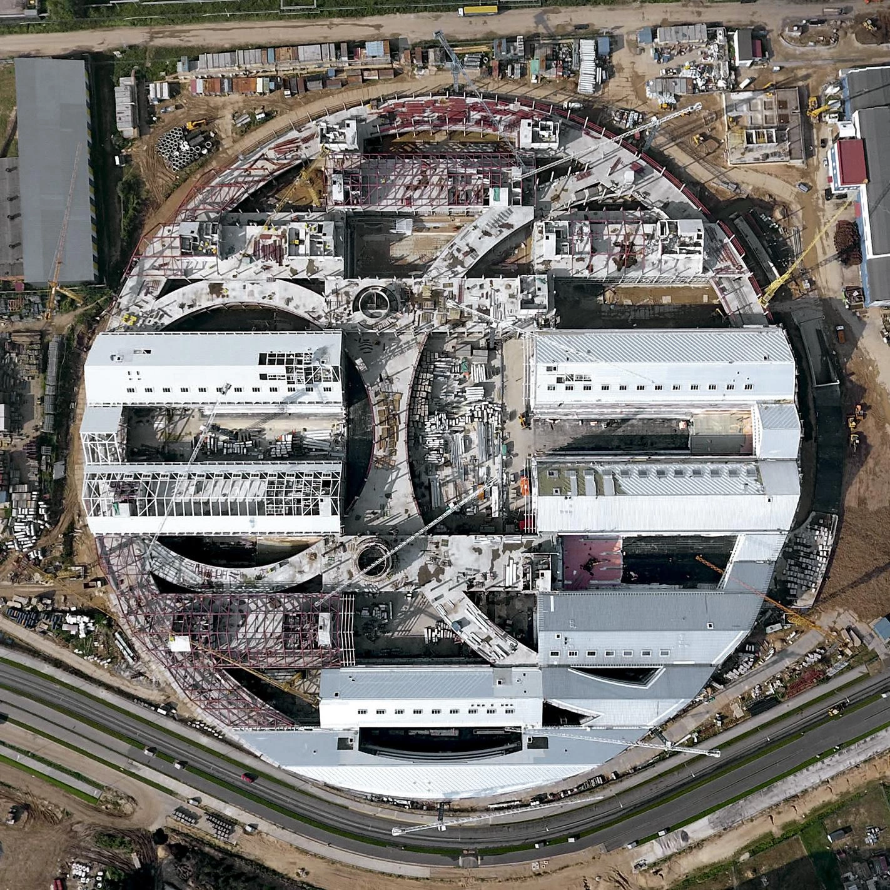
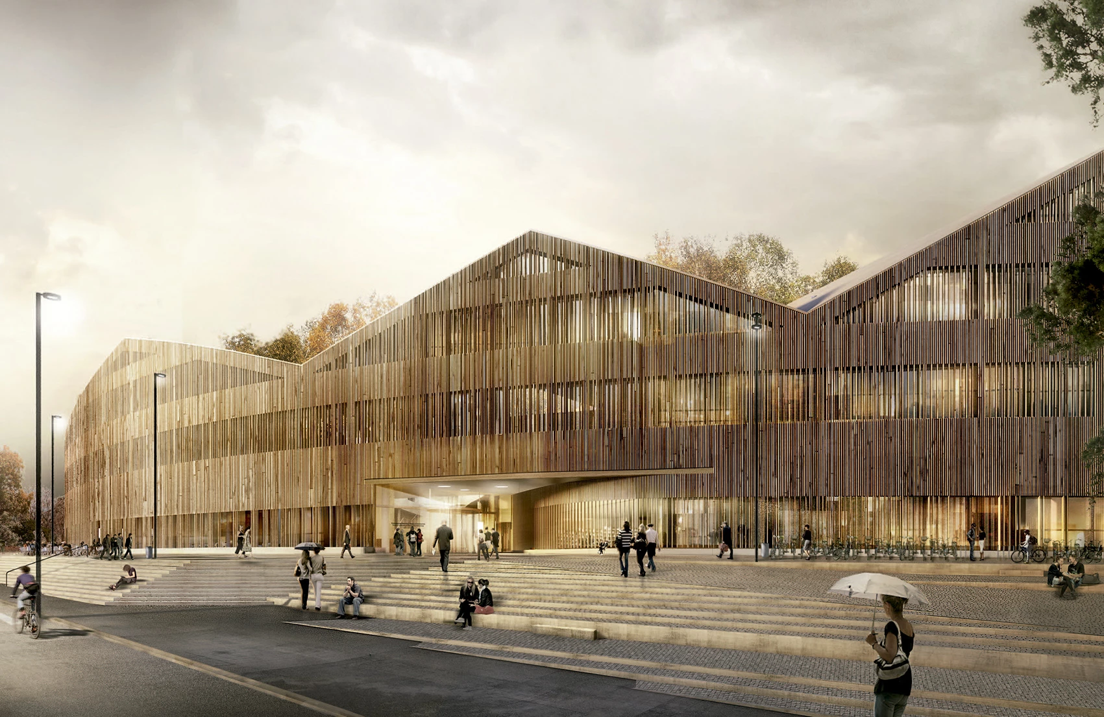
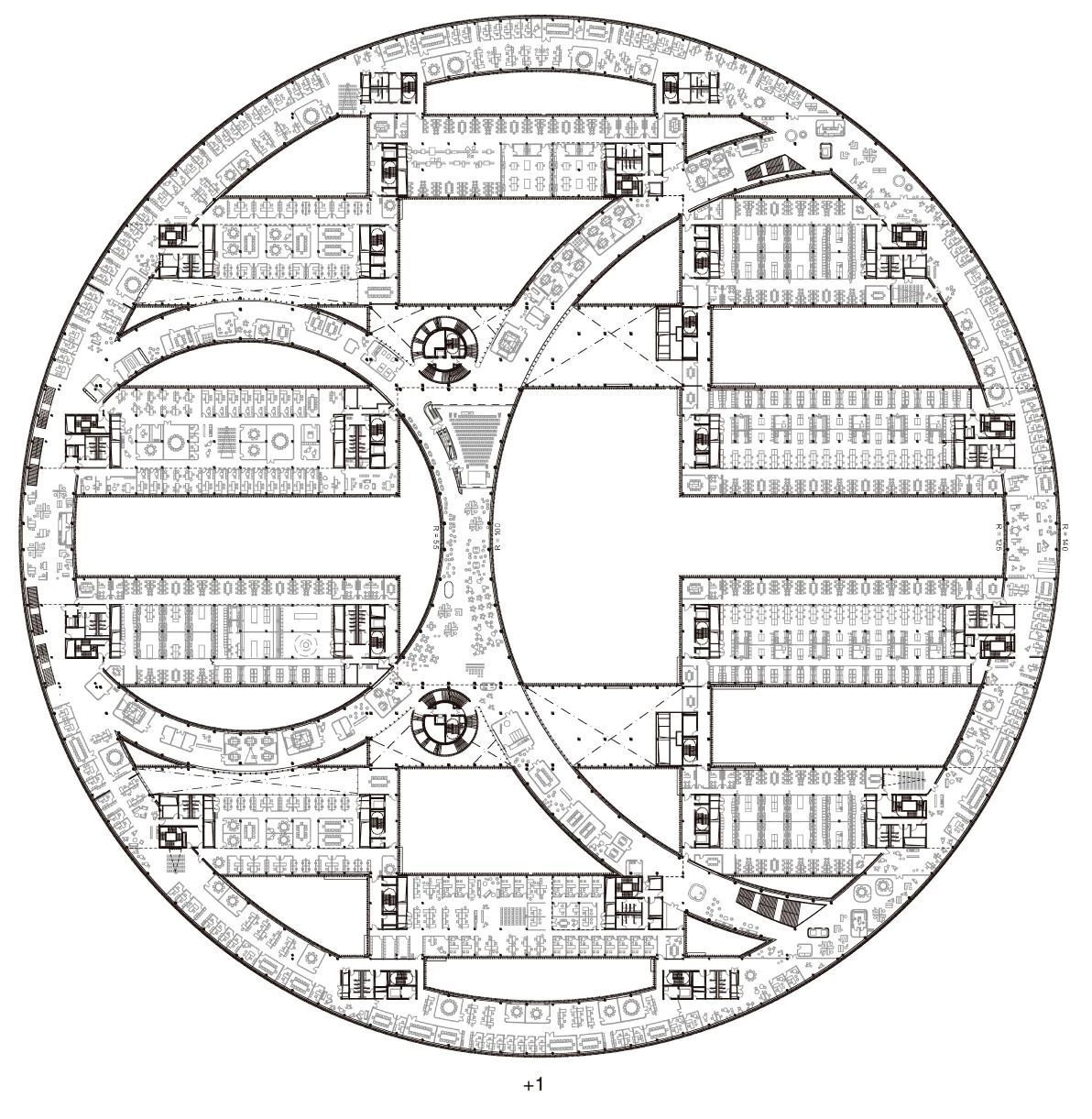
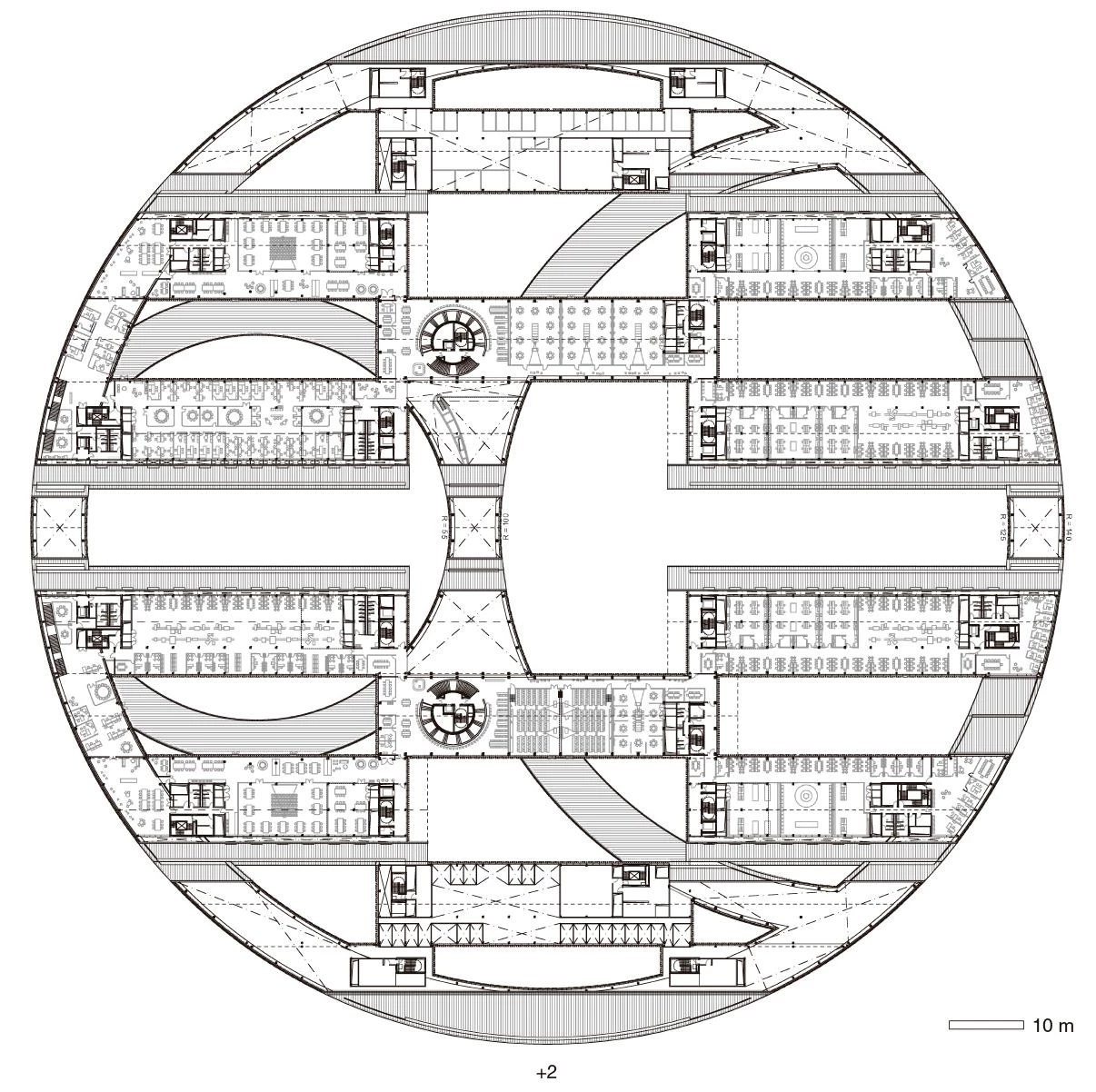
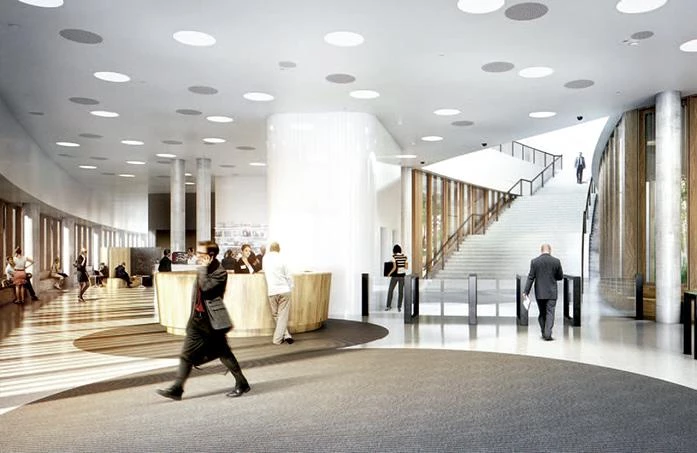
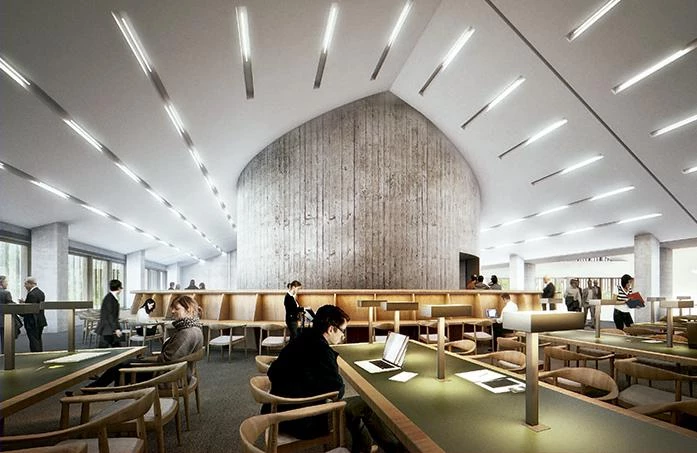
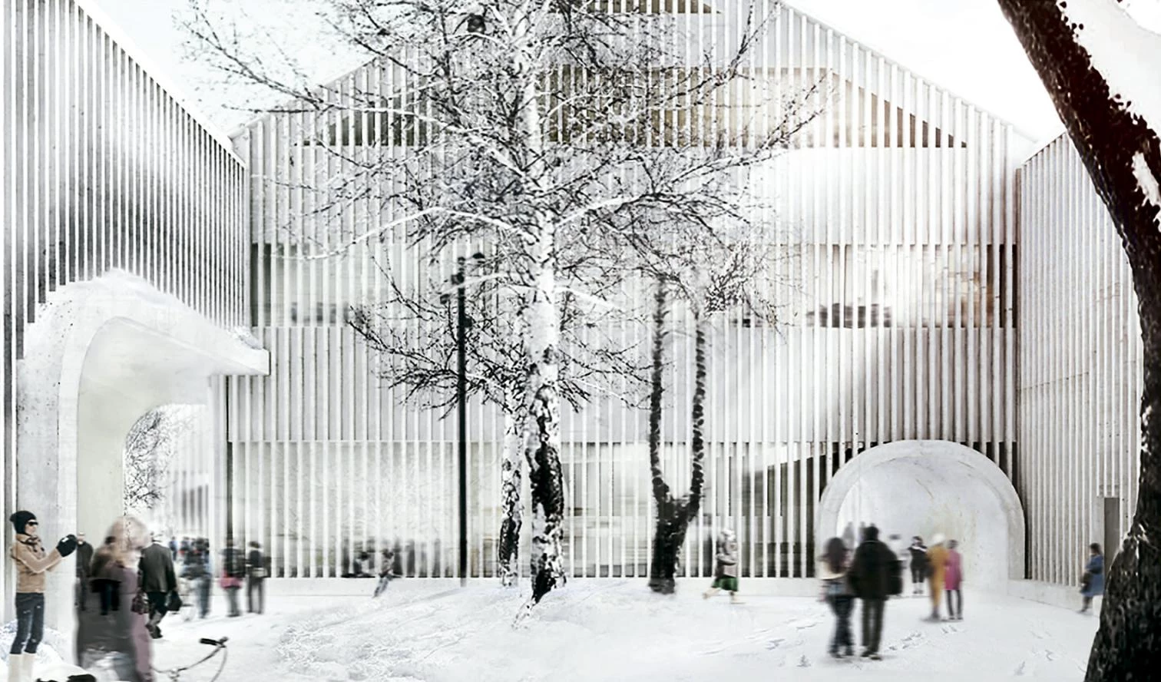
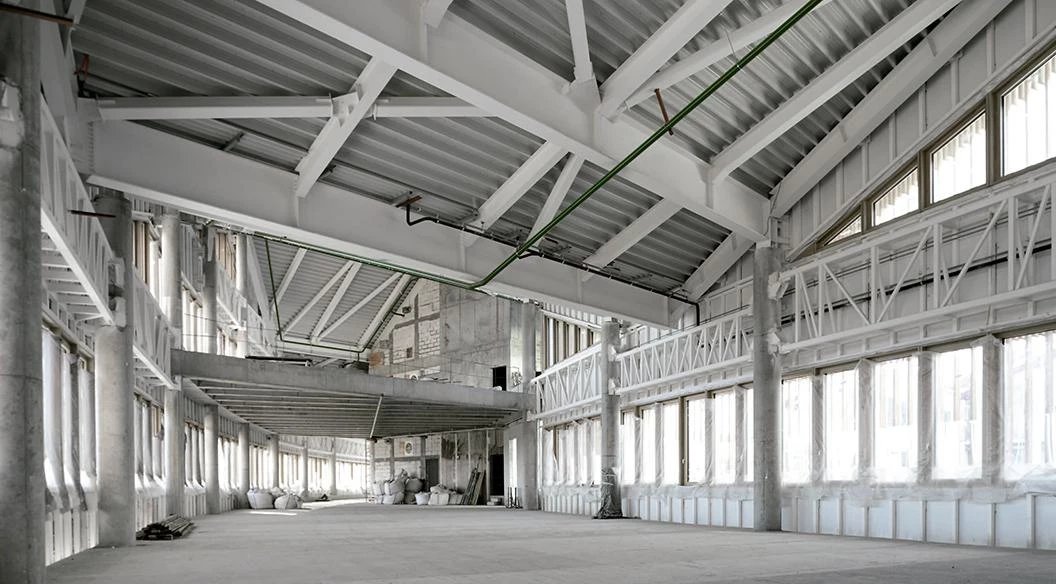

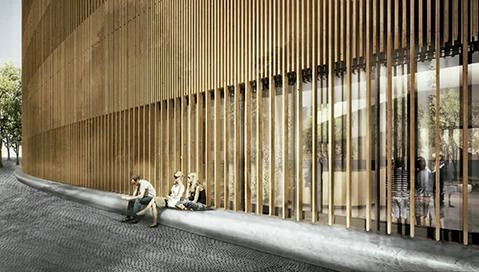
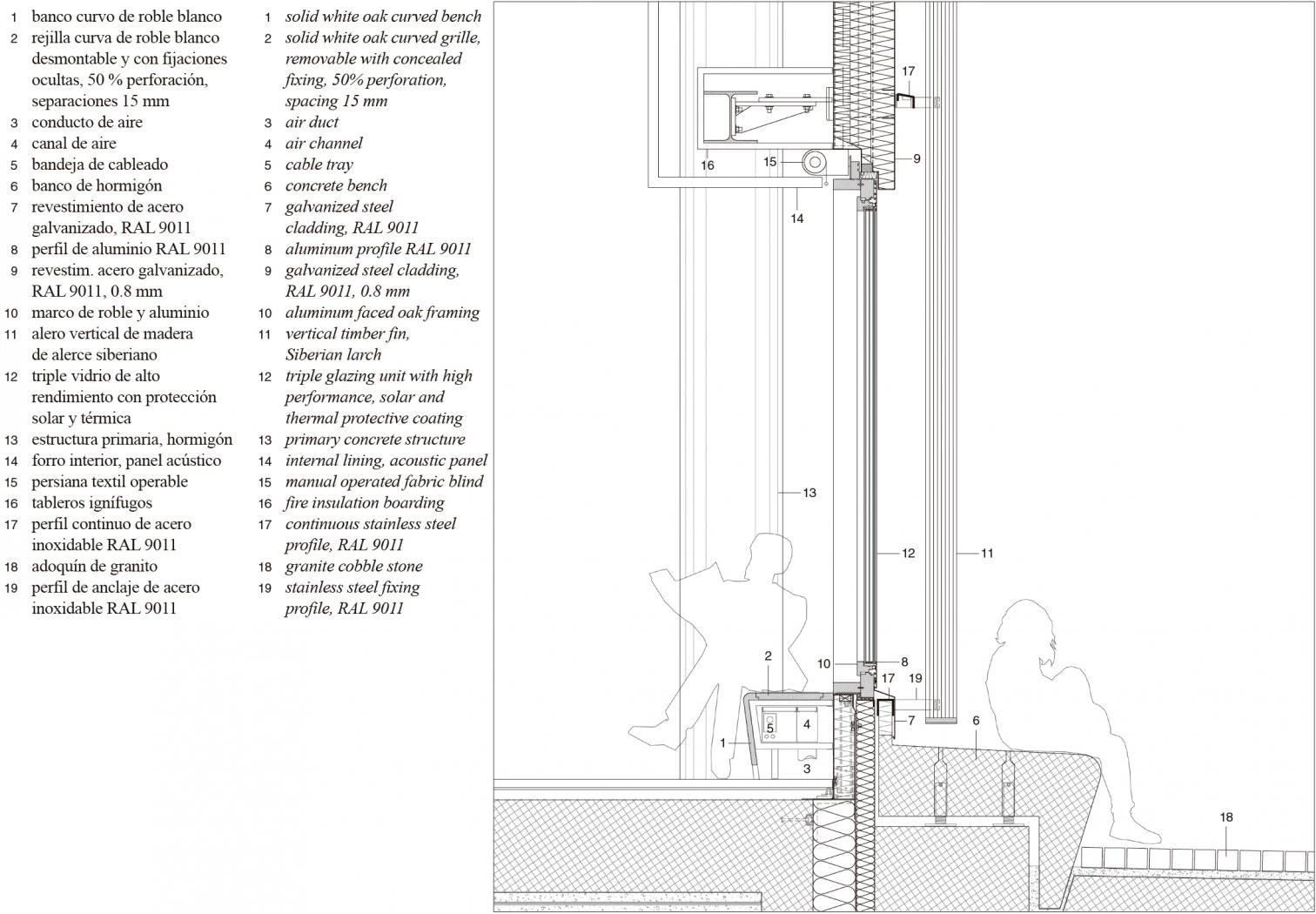

Client
LLC UDPC Skolkovo
Client Representative: Mr. Alexey Savchenko
Herzog & de Meuron Project Team
Partners: Jacques Herzog, Pierre de Meuron, Stefan Marbach (Partner in Charge)
Project Team: Tomislav Dushanov (Project Director, Associate), Tobias Winkelmann (Project Director, Associate), Olga Bolshanina (Project Manager, Associate), Ilia Tsachev (Project Manager).
Farhad Ahmad (Visualizations), Florian Becker, Marcelo Bernardi, Mathieu Bujnowskyj, Ignacio Cabezas, Delphine Camus, Massimo Corradi (Digital Technologies), Blazej Piotr Czuba, Inga Federe, Diogo Figueiredo, Argel Padilla Figueroa, Stefan Goeddertz (Associate), Beatriz Pérez Pérez de Iriarte, Volker Jacob, Vasilis Kalisperakis (Visualizations), Artem Kitaev, Petr Khraptovich, Christina Liao (Digital Technologies), Osma Lindroos, Maria Vega Lopez, Áron L?rincz (Visualizations), Raúl Torres Martín (Visualizations), Bruno de Ameida Martins (Visualizations), Udayan Mazumdar, David Gonçalves Monteiro, Martina Palocci, Felipe Pecegueiro (Digital Technologies), Svetlin Peev, Vesna Petrovic, Pedro Polónia, Martin Raub, Mònica Ors Romagosa, Elias Sanez, Harald Schmidt, Leonid Slonimskiy, Jan Skuratowski, Kai Strehlke (Digital Technologies), Alexander Stern, Ida Sze, Raha Talebi, Ana Miruna Tutoveanu, Toru Wada, Liang Wang, Jean-Paul Willemse, Zeng Zhibin.
Planning
Design Consultant: Herzog & de Meuron; Executive Architect, General Designer, Electrical, HVAC, Plumbing, Structural Engineering: Ove Arup & Partners International Ltd.; Landscape Design: Vogt Landschaftsarchitekten AG; Facade: Emmer Pfenninger; Program: Payette.
Consulting
Acoustics, Lighting, Sustainability, Traffic, Vertical Transportation, Logistics: Ove Arup & Partners International Ltd.; Catering: LLC «EQ-VIP»; Facade Engineering: Emmer Pfenninger Partner AG; Laboratory Techniques: Payette, Boston, USA; Fire Protection: LLC “MPB- Group.”
Contractors
General Contractor: AO Putevi Uzice; Lab Facade: Schuco; MEP Contractor: Jedinstvo; Ring Facade: Vizus, Lesobalt; Roof Steel: Ruukki; Roof: Bemo.
Photos
Bojan Todosijevic; Ilya Ivanov

