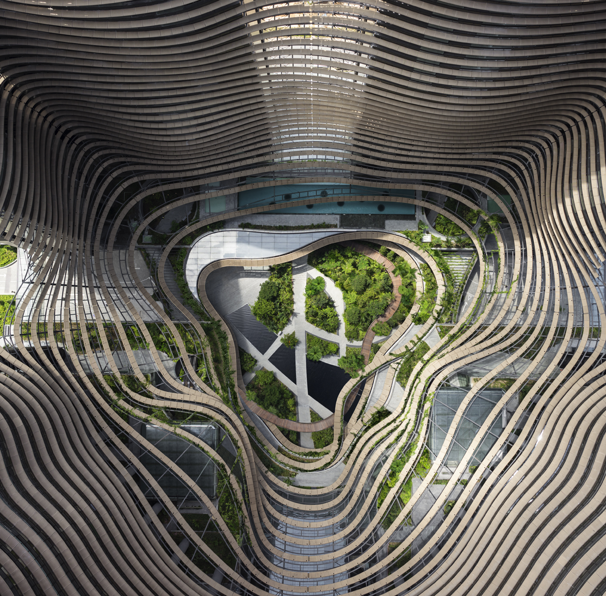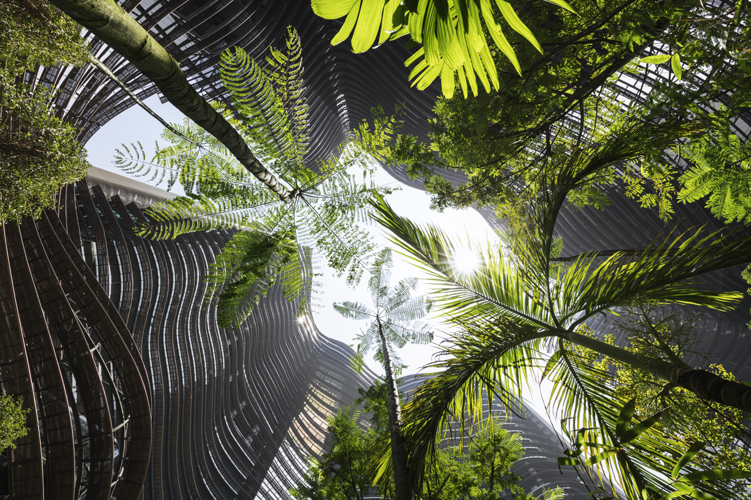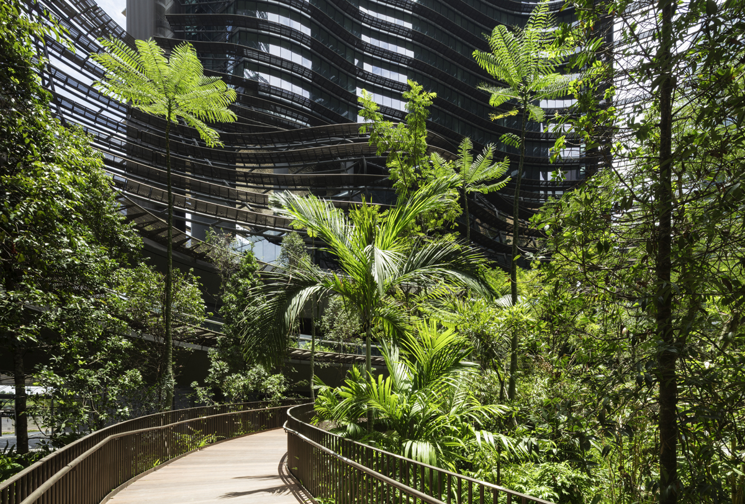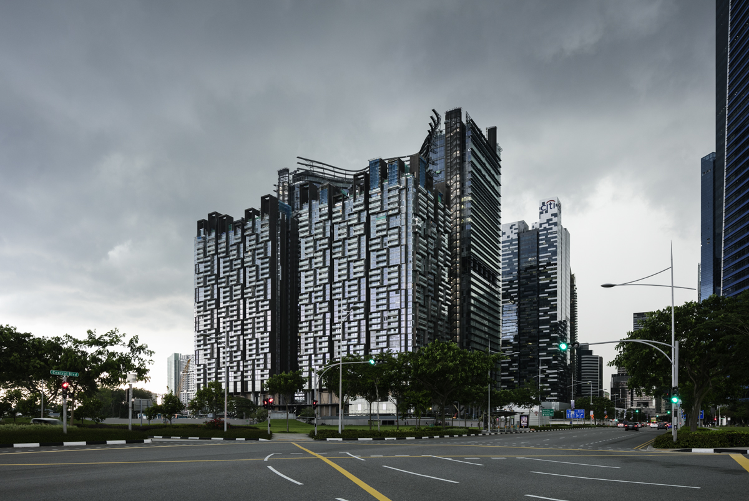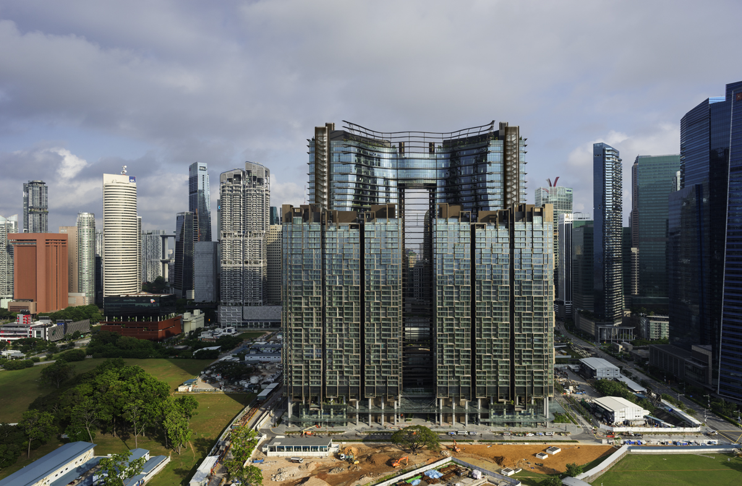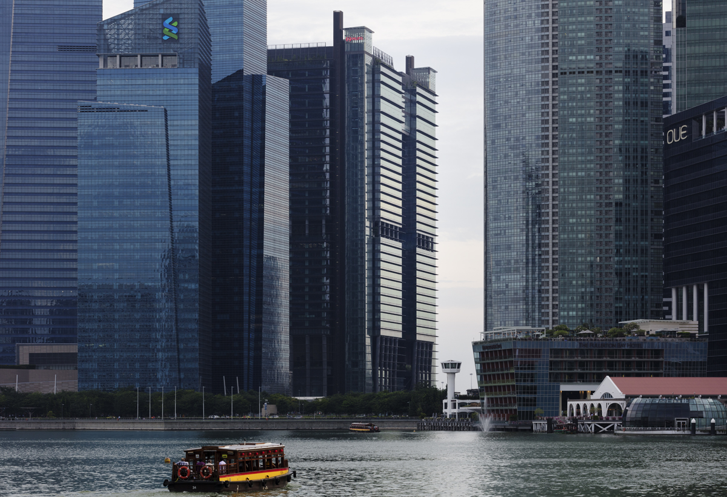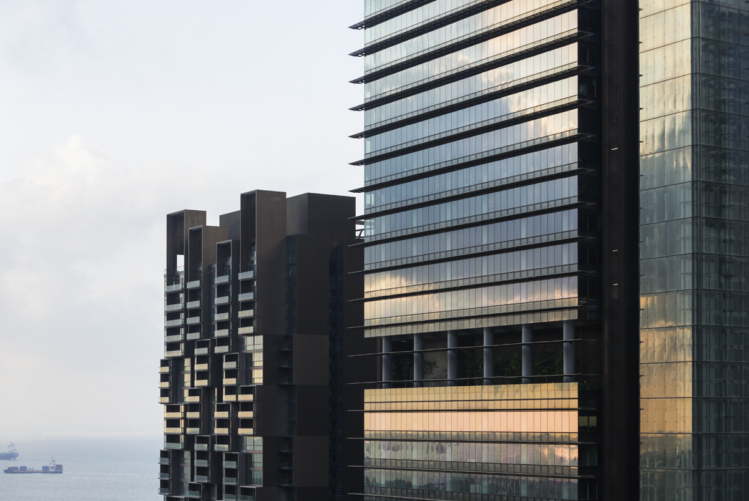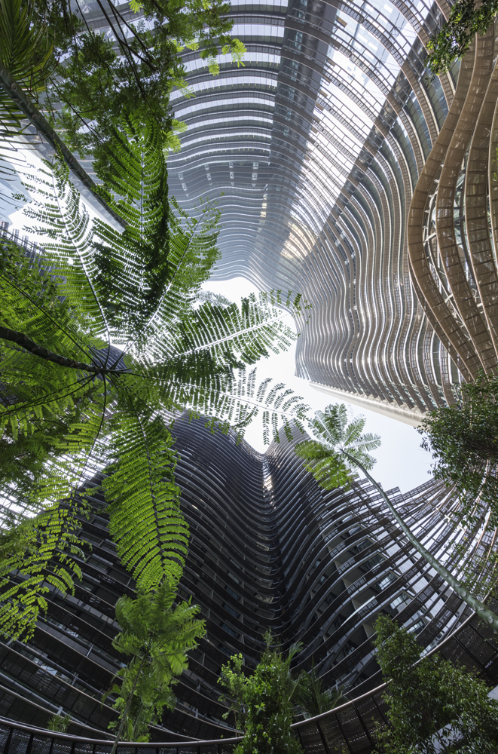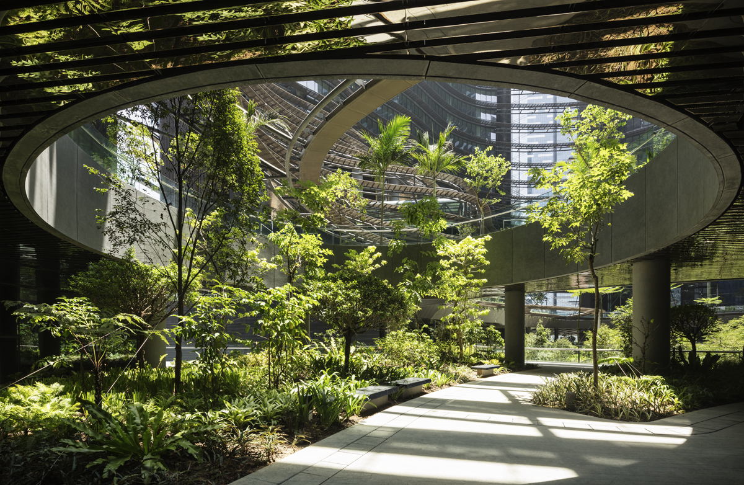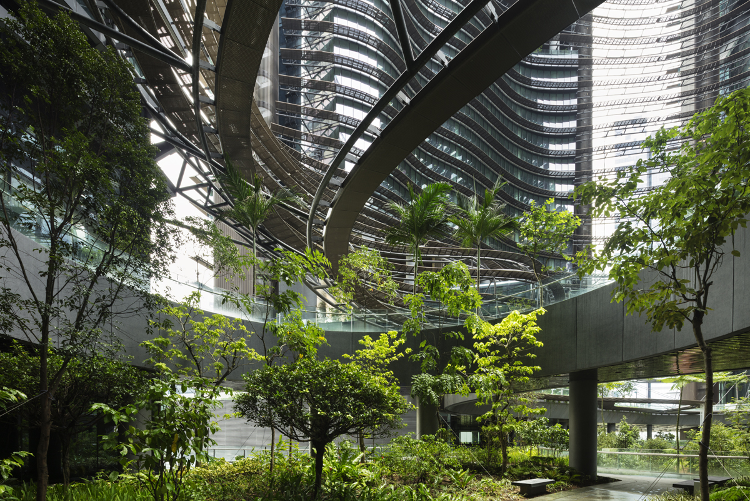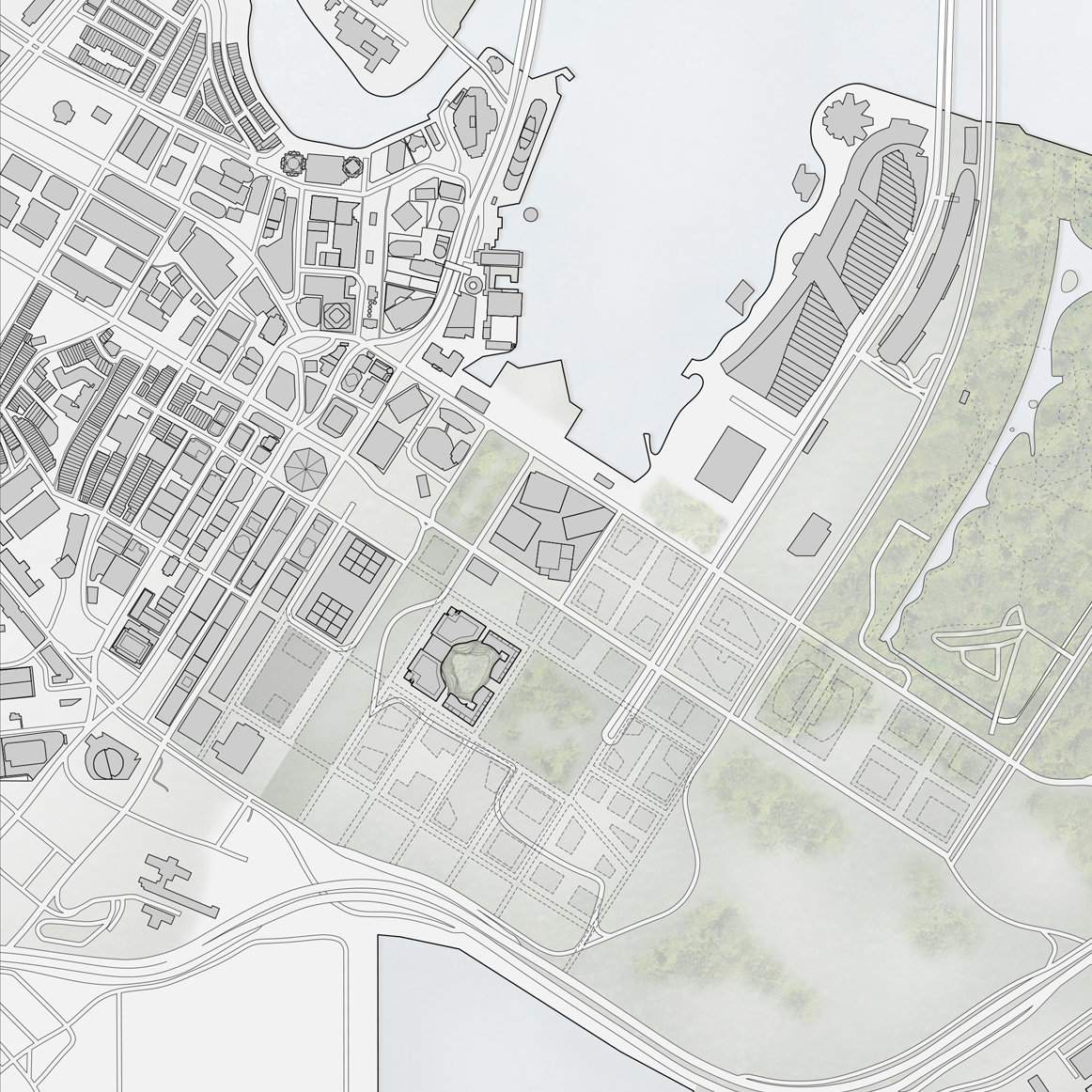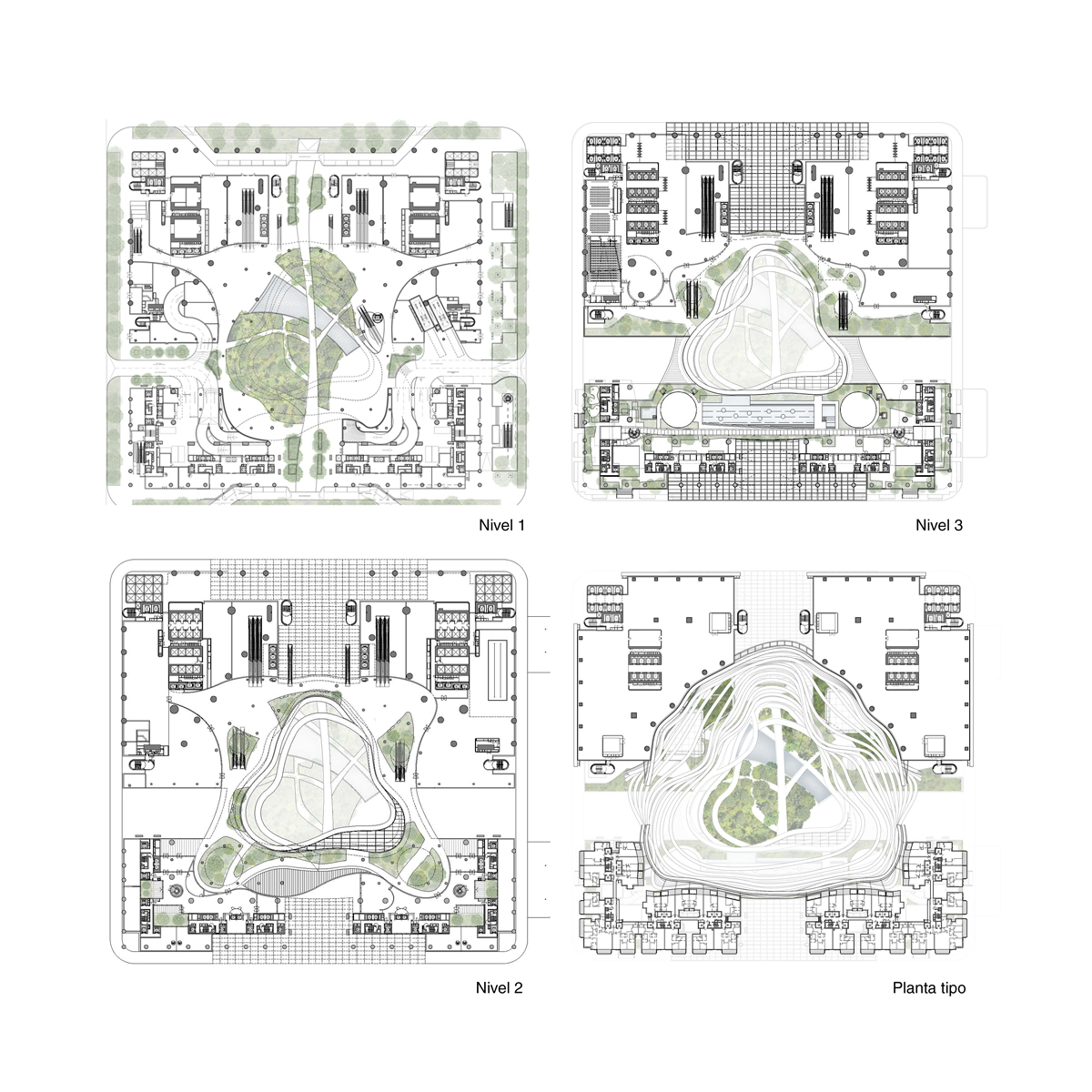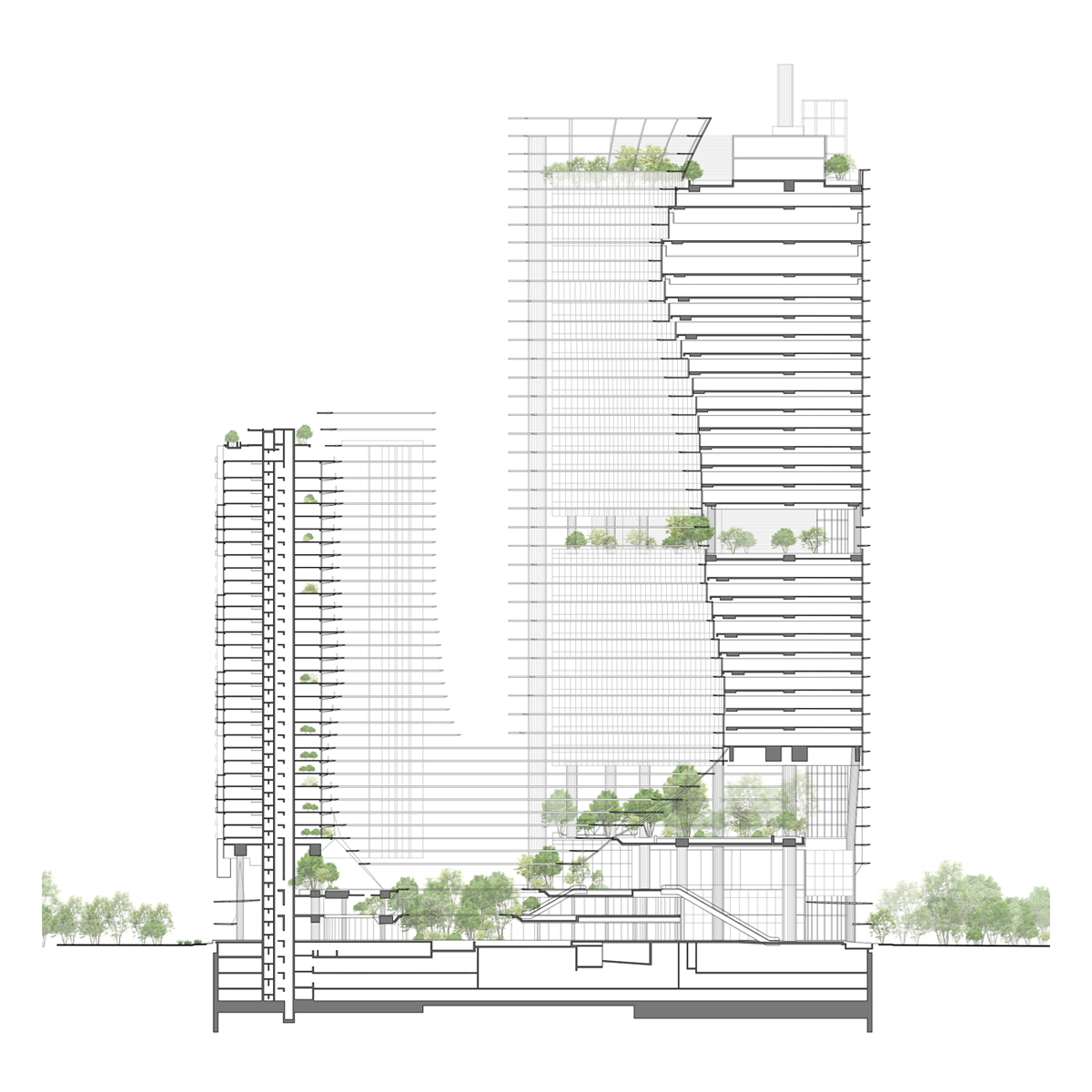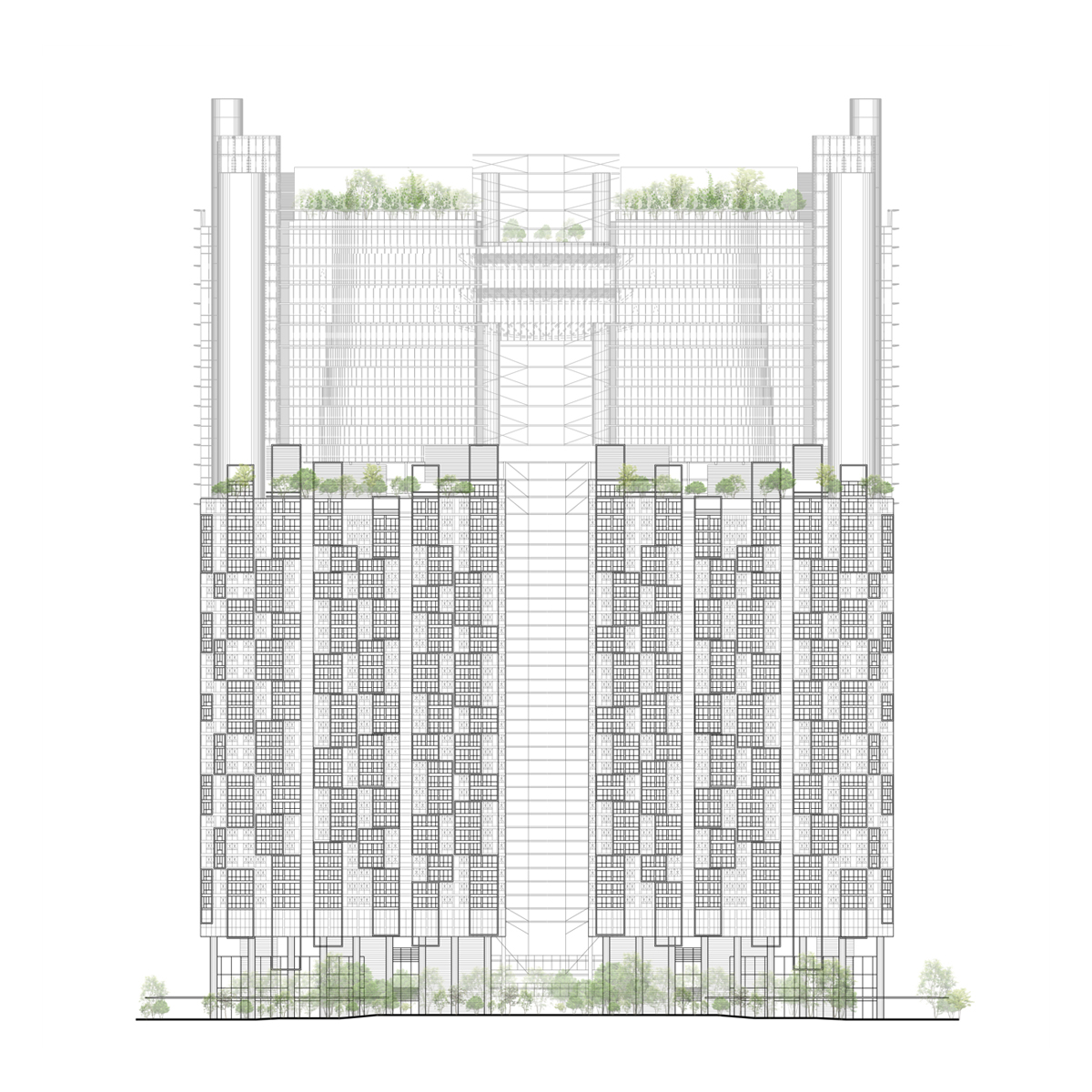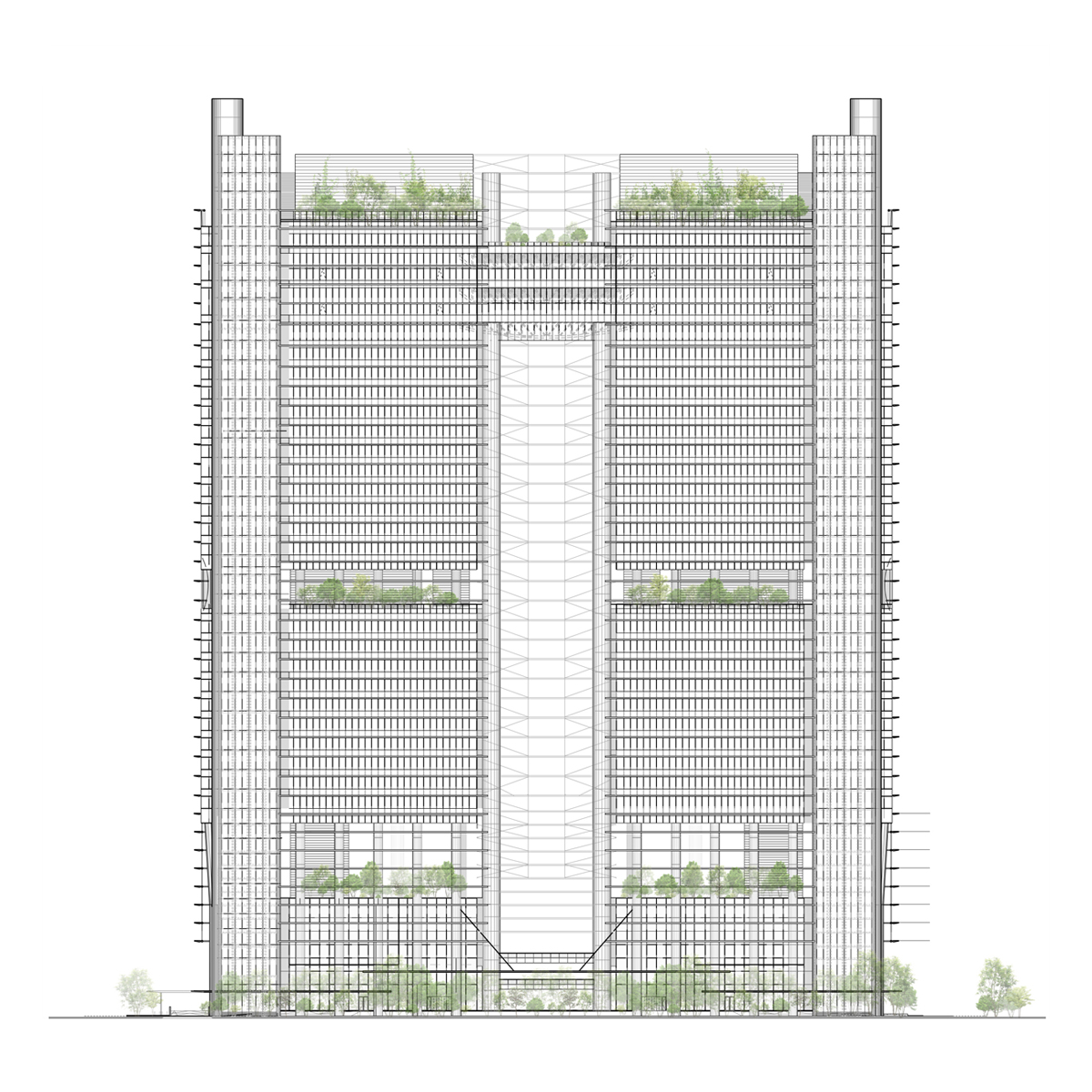Marina One complex, Singapore
Ingenhoven Architects- Type Housing
- Country Singapore
- Photograph Hans Georg Esch
With a built area of over 400,000 square meters, the high-density complex Marina One in Singapore – by ingenhoven architects, sustainability experts – officially opened recently. The four towers that comprise it – their heights ranging between 139 and 200 meters – combine residential uses with offices and shopping, and surround a ‘Green Heart,’ a three-dimensional oasis with a wide diversity of tropical plants and a form inspired in Asian rice terraces. The interaction between the geometry of the buildings and this central garden space – the design of which is a fruit of the collaboration between the German firm and the British landscape architects of Gustafson Porter + Bowman – facilitates natural ventilation and creates a new 37,000-square-meter habitat evoking the concept of a natural valley through 350 species of trees and plants. The towers have earned Green Mark Platinum and Leed Platinum certification. The compact and efficient design is complemented by enery-saving ventilation systems, highly-efficient external solar detectors, and glass panes that reduce the effect of solar radiation on the building.
