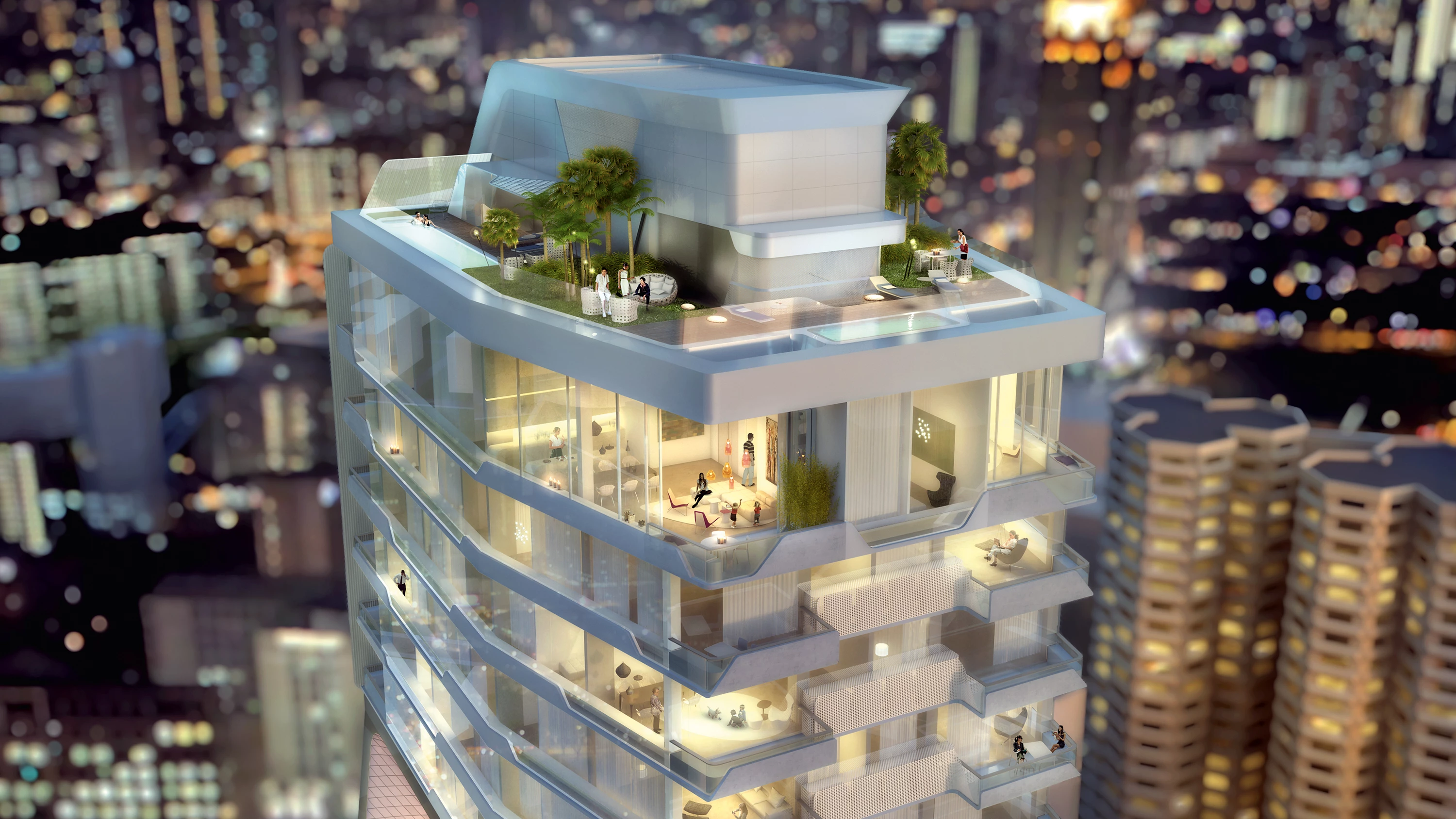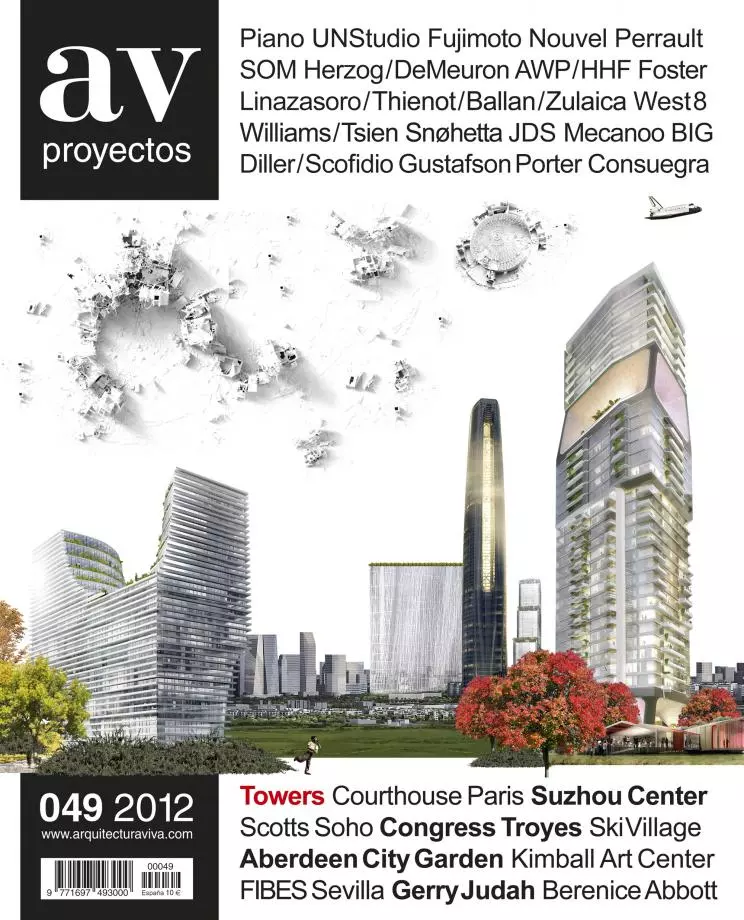Based on the concept of vertical city, the Scotts Soho Tower includes four types of housing of different scale; between the units there are green, outdoor areas with pools and spa.
The 128 housing units in the tower are organized in two groups: above the lobby one and two-bedroom apartments; and above the terraces, three-bedroom ones and luxury attics...[+]
Scotts SOHO Tower
Arquitectos Architects
UNStudio, ONG&ONG
Equipo de diseño Design Team
Ben van Berkel, Astrid Piber, Luis Etchegorry, Ger Gijzen, Cynthia Markhoff, Konstantinos Chrysos, Elisabeth Brauner, Shany Barath, Thomas van Bekhoven, Iris Pastor, Rodrigo Cañizares, Albert Gnodde, Mo Ching Ying Lai, Grete Veskiväli, Samuel Bernier Lavigne, Lukasz Walczak, Alicja Chola, Cheng Gong
Consultores Consultants
Sitetectonix (paisajismo landscape), KTP (estructuras structures), United Proyect (instalaciones mechanical), Creative Mind Design (interiorismo interior design), Rendertaxi (render visualisation)






