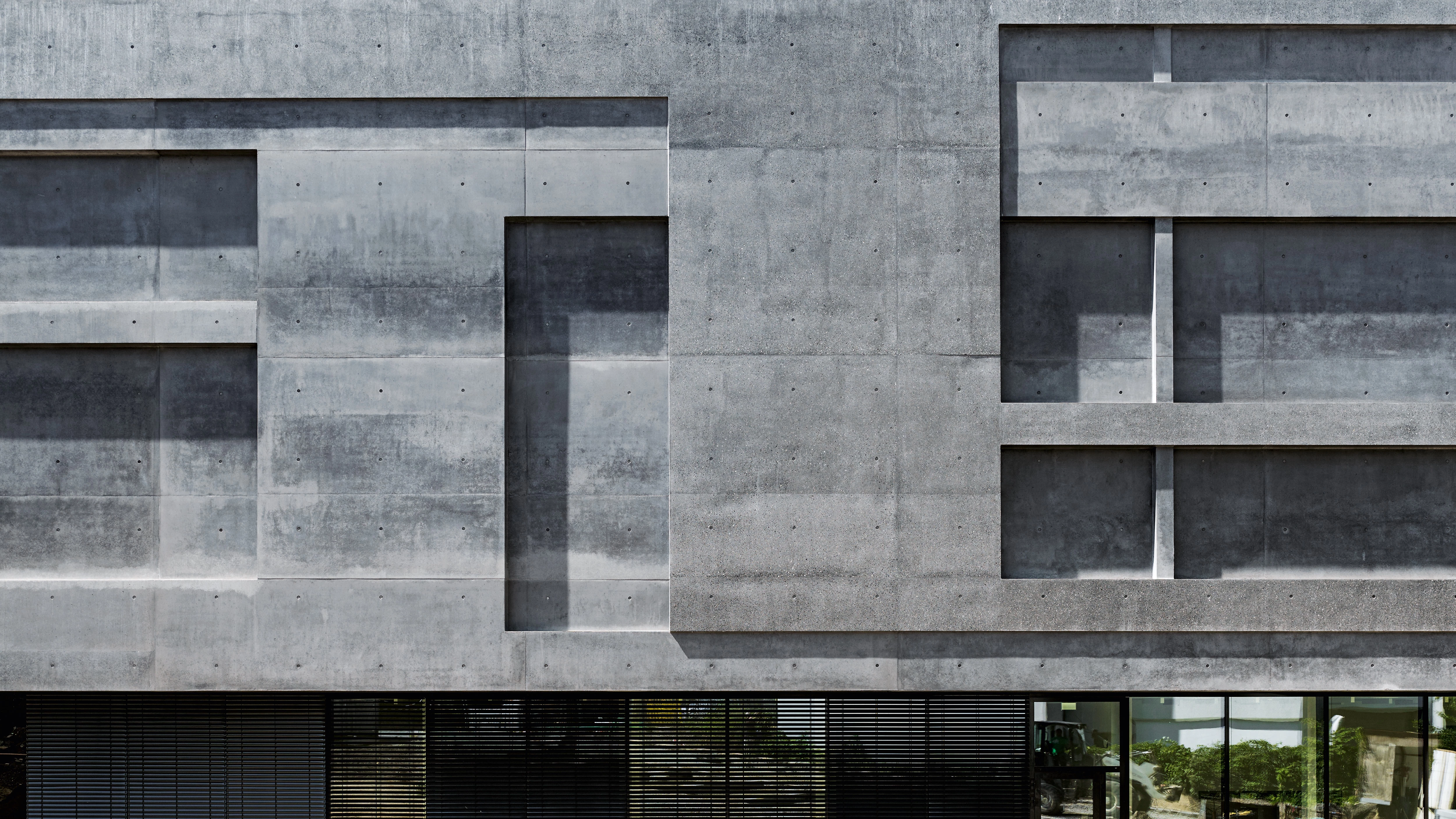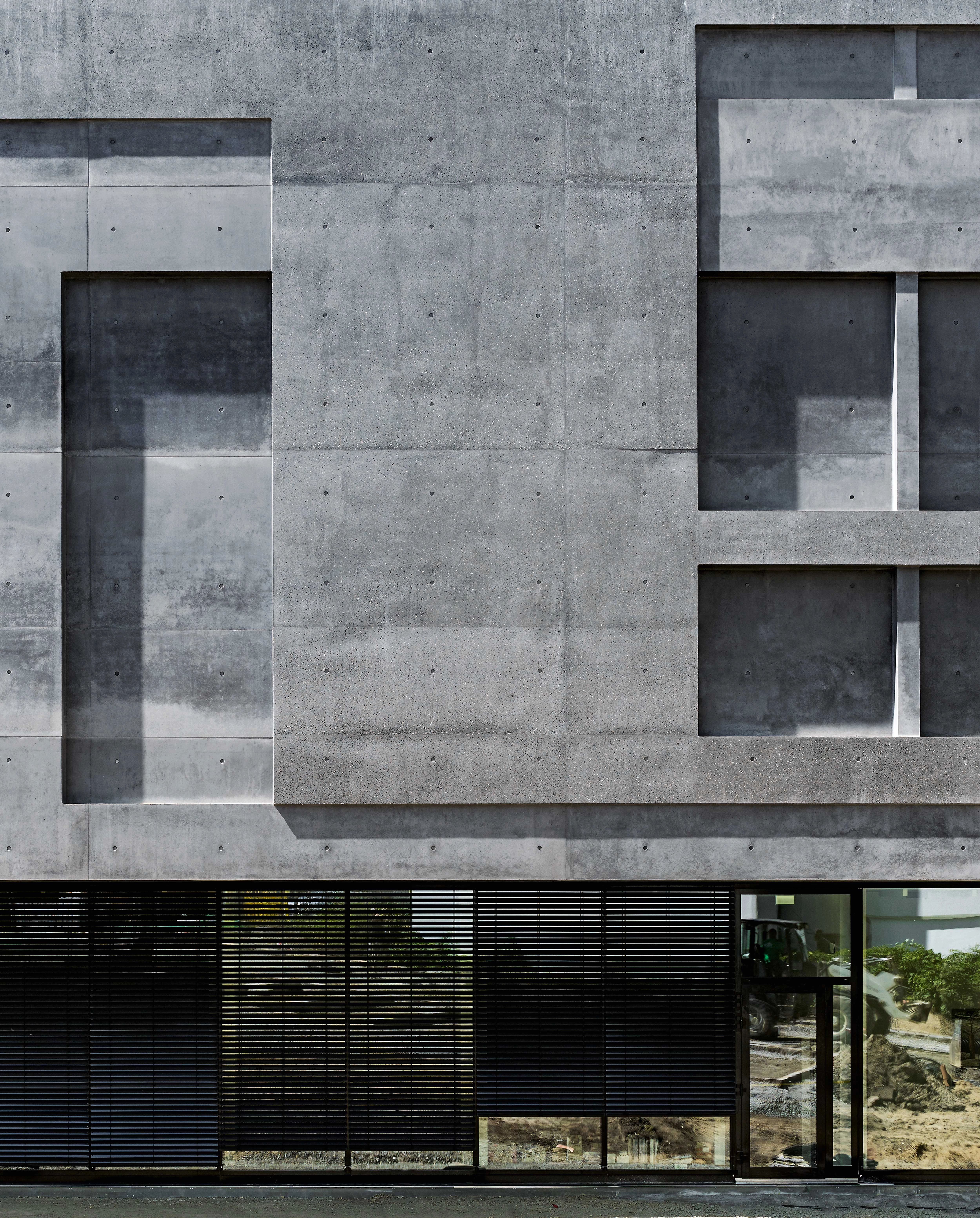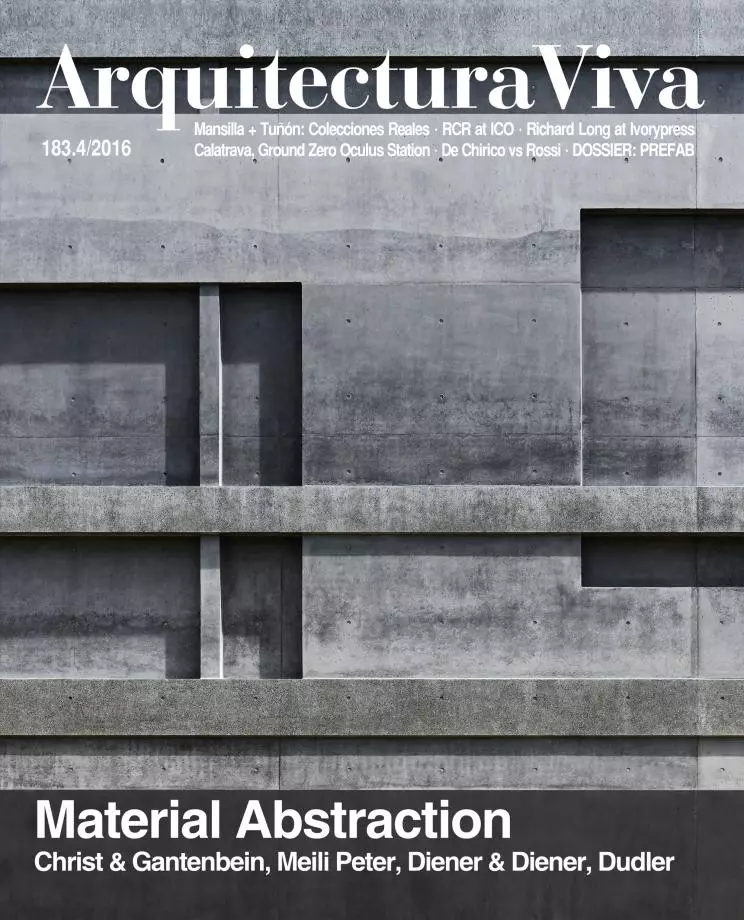Diocesan Museum in Hannover
Meili Peter- Type Culture / Leisure Museum
- Date 2016
- City Hannover
- Country Germany
- Photograph Georg Aerni Benedikt Kraft
The complex spatial and topographic situation surrounding the diocesan museum of Hannover has encouraged the development of a simple extension, a project reduced to an orthogonal volume which protrudes into the trees as if it were floating, thereby cultivating a special relationship with the nearby lake and promenade. Hence, the resulting rectangular volume is able to conclude and frame the old building by means of a diagonally layered single floor level. The new exhibition wing is organized by the formation of a classic enfilade in which the concatenated spaces of the various museum halls, in order to break the monotony and also to give rhythm to the overall composition, are slightly turned out of line, set at an angle with respect to the longitudinal axis that stitches everything together. The result is a kind of frozen choreography. This, combined with the variation in the ceiling heights of the different spaces, gives each of the halls a certain degree of independence. Small glazed galleries that have been built precisely at the points where exterior and interior spaces meet can be used as foyers and they provide splendid views of the scenery around. The interior configuration is partly reflected in the quiet and heavy concrete facade whose bands in relief have the effect of exteriorizing and stabilizing the rhythmic movement of the exhibition.
Obra Work
Ampliación de museo Diocesan Museum Extension, Hannover (Germany).
Cliente Client
City of Hannover.
Arquitectos Architects
Meili Peter / Marcel Meili, Markus Peter.
Colaboradores Collaborators
BAL Bauplanungs - und Steuerungs GmbH (construcción construction); Drewes + Speth, Werner Sobeck (estructuras structures); AMP Fassadentechnik (fachada facade); Müller Illien Landschaftsarchitekten (paisaje landscape).
Fotos Photos
Georg Aerni; Benedikt Kraft.







