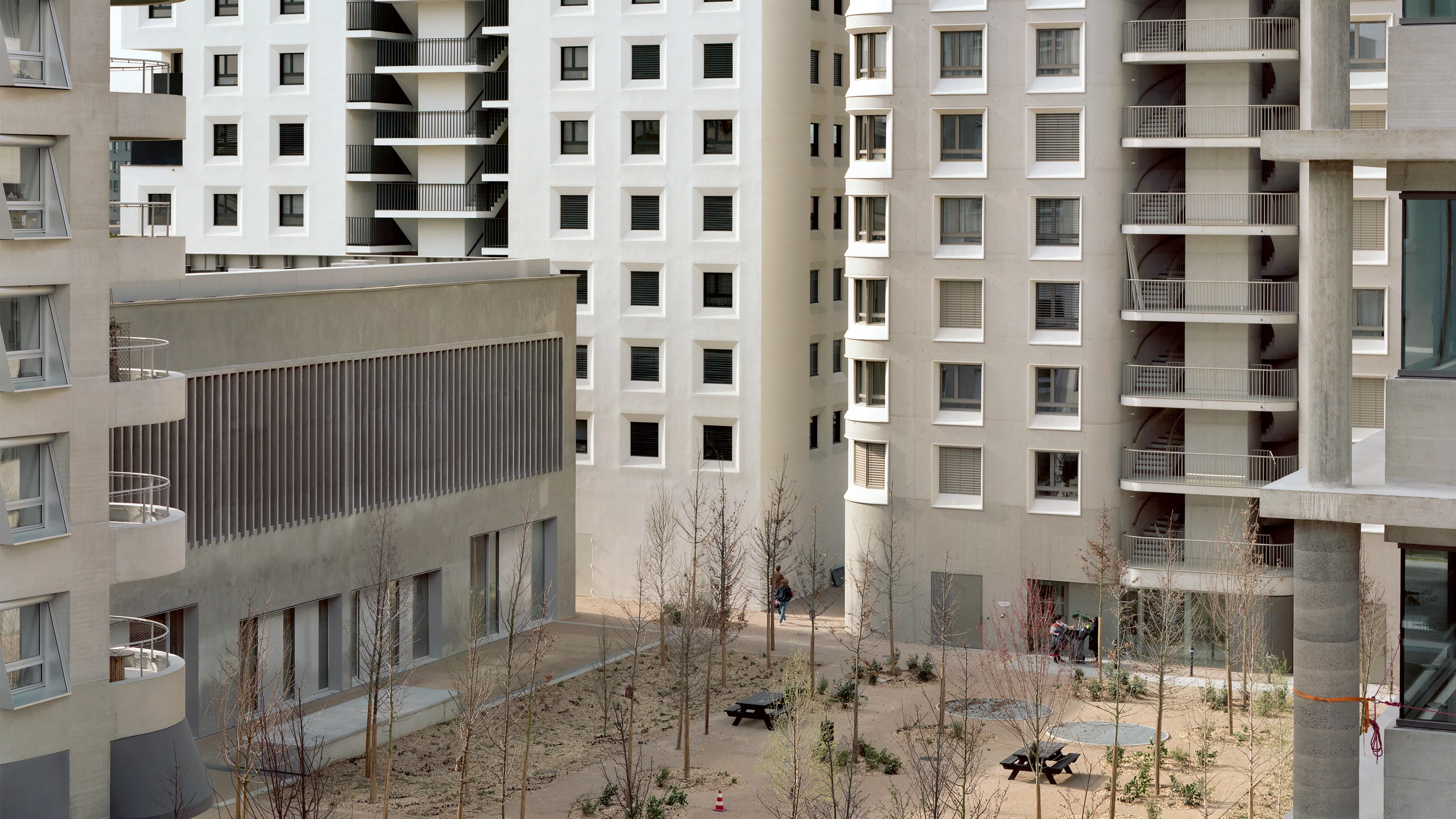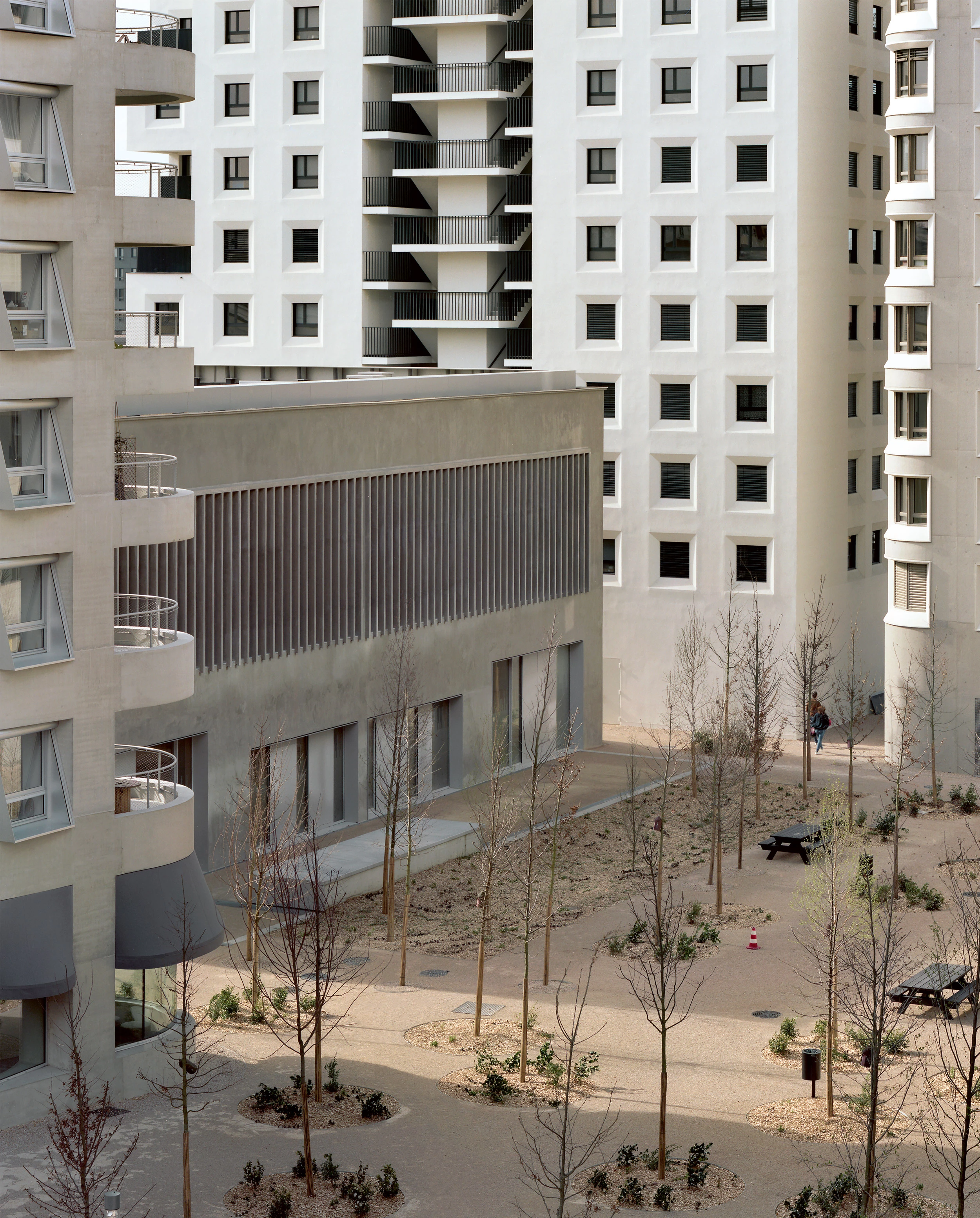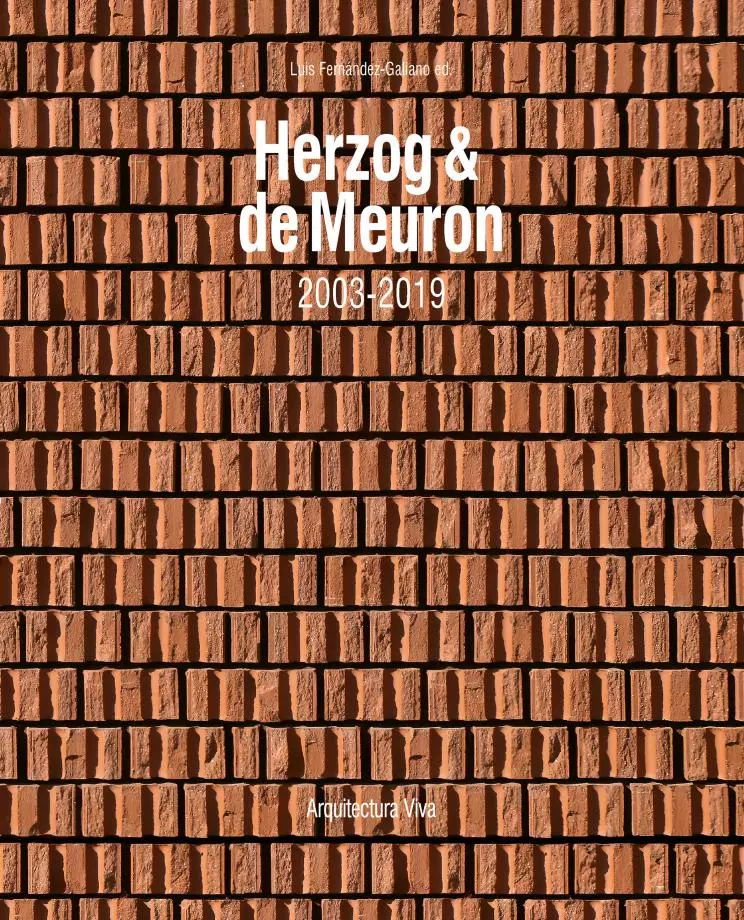Îlot A3, Lyon
Herzog & de Meuron- Type Landscape architecture / Urban planning Masterplan
- Date 2013 - 2017
- City Lyon
- Country France
- Photograph Maxime Delvaux George Dupin
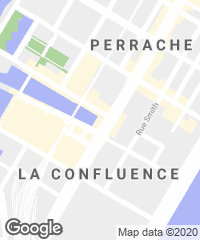
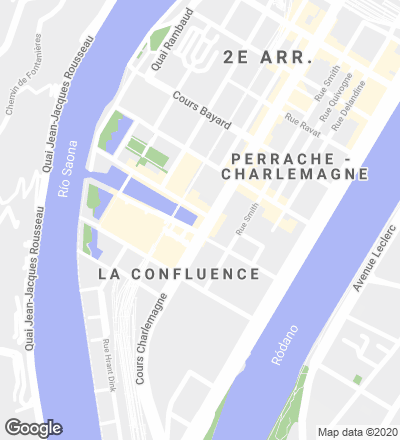
In 2009, Herzog & de Meuron in cooperation with Michel Desvigne won the invited competition for the master plan of Lyon Confluence 2, an area at the end of the peninsula between the Rhône and Sâone, there where the two rivers converge. Once the urban plan was defined, a model was worked out to select architects through a combination of competitions and direct mandates. For the larger îlots an architect with accredited qualifications was commissioned to design one or several buildings, and made responsible for suggesting additional architects and for coordinating the different works.
Îlot A3 is a prototype for the development of the Quartier du Marché – a mixed urban neighborhood on the grounds of the old wholesale market – under the guidance of Herzog & de Meuron and Michel Desvigne. The planning and execution of the nine buildings foreseen in the master plan, combining housing, offices, and a nursery school, was assigned to several teams. The local studio AFAA was responsible for the construction of two buildings and all the underground floors. The Mexican Tatiana Bilbao was entrusted with the construction of three buildings. And the Swiss studios of Manuel Herz and Christian Kerez designed one building each. Didier Dalmas from Lyon won the public competition to remodel the former flower market, converted into public gymnasium. The volumes are arranged around a central space with stabilized gravel pavement and stands of tall trees. The buildings are related with this new communal area by outside stairs, access decks, terraces, and balconies. These foster exchange among the residents in the same building and across the courtyard.
The specifications of the development plan go beyond the volume of the buildings. The architectural guidelines aim to achieve unity within diversity. Rather than defining the identity of buildings with grand gestures, distinctive shapes, or loud colors, architects and developers are encouraged to work on interesting housing typologies and architectural detailing. The facades are to be executed primarily in mineral materials and light colors (in keeping with the old town of Lyon). In this way they create a uniform but expressive urban image. The projects are executed in fair-faced concrete, used differently in each case. Exceptionally, the nursery school and duplex townhouses are clad in dark wood, introducing a degree of contrast...[+]
Project Title
Îlot A3, Tour de logements
Client
ICADE Promotion, France (Private Developer) SPL, France (Public Developer)
Herzog & de Meuron Project Team
Partners: Jacques Herzog, Pierre de Meuron, Christine Binswanger (Partner in Charge).
Project Team: Christoph Röttinger (Associate, Project Director), Emmanuel Guilloux (Project Manager), Claire Gamet (Project Manager). Delphine Camus, Chloé Eckert, Shusuke Inoue, Sara Jimenez, Antoine Meinnel, Alexa Nürnberger (Associate), Romain Pequin.
Planning
Design Consultant: Herzog & de Meuron; Executive Architect: AFAA, PSO Ingénieurie, ELAN; Acoustics: Synacoustique; Construction Security: Alpes Contrôle; Cost Consultant: Iliade; Fire Security / Code: Veritas; Geotechnical Engineering: Fondaconseil; MEP Engineering: Iliade Setam; Photovoltaic Engineering: Transenergie; Roads & Networks Engineering: Cap Vert; Structural Engineering: Batiserf, Artelia; Sustainability Consultant: Etamine.
Consulting
Facade Engineering: EPPAG.
Contractors
General Contractor: Leon Grosse; Electrical: CNE; Plumbing / Ventilation: Patricola.
Photos
Maxime Delvaux; George Dupin

