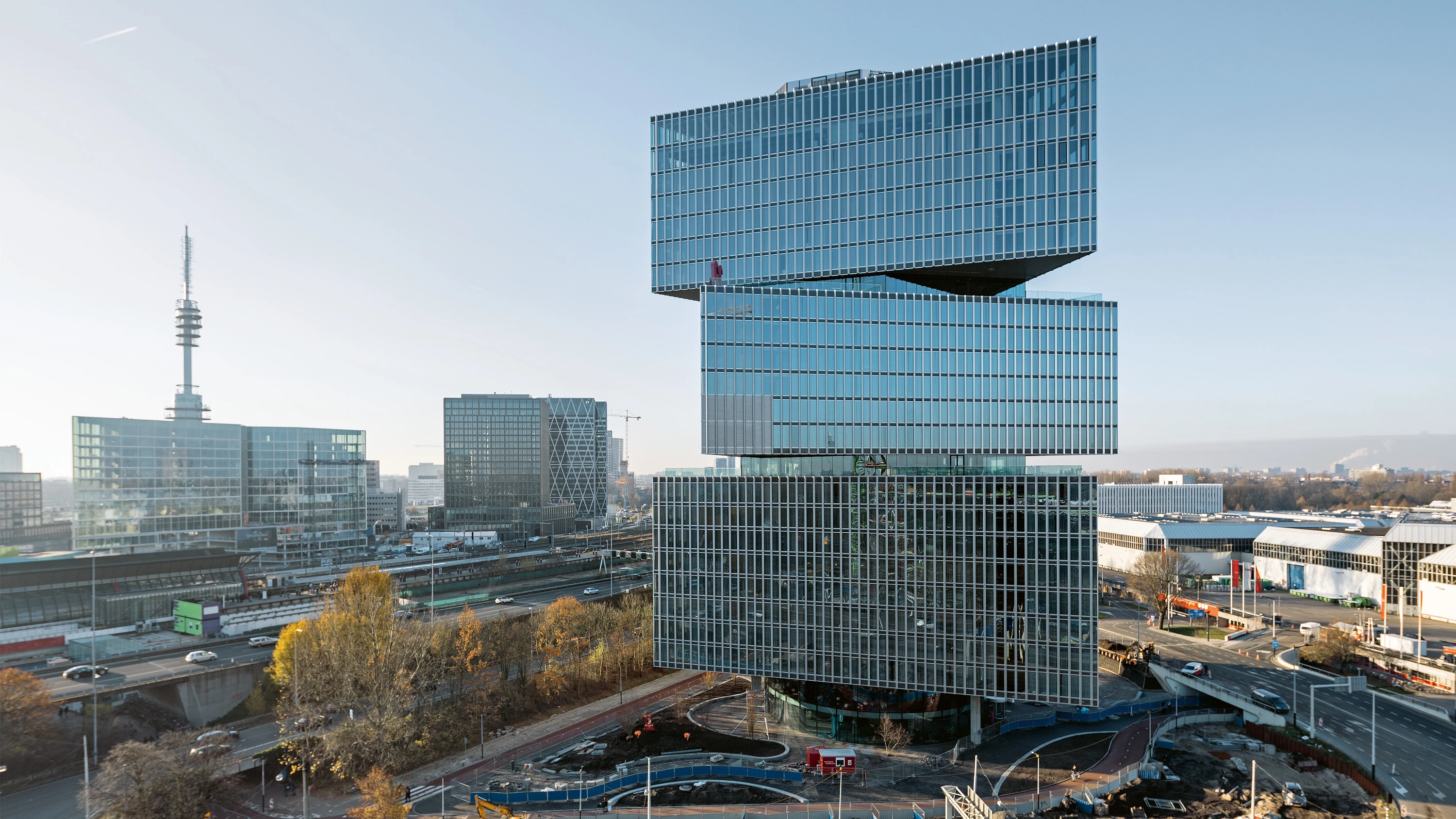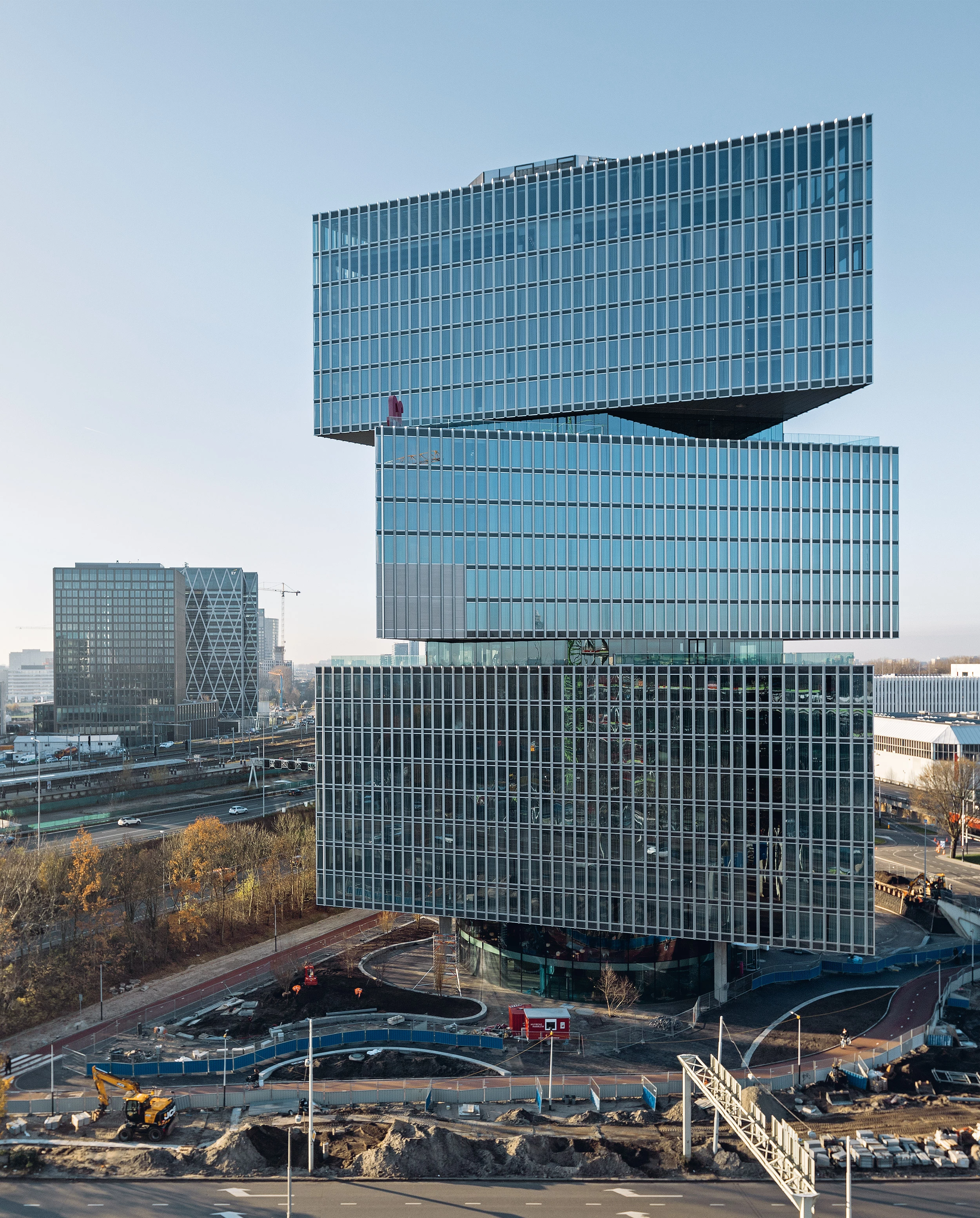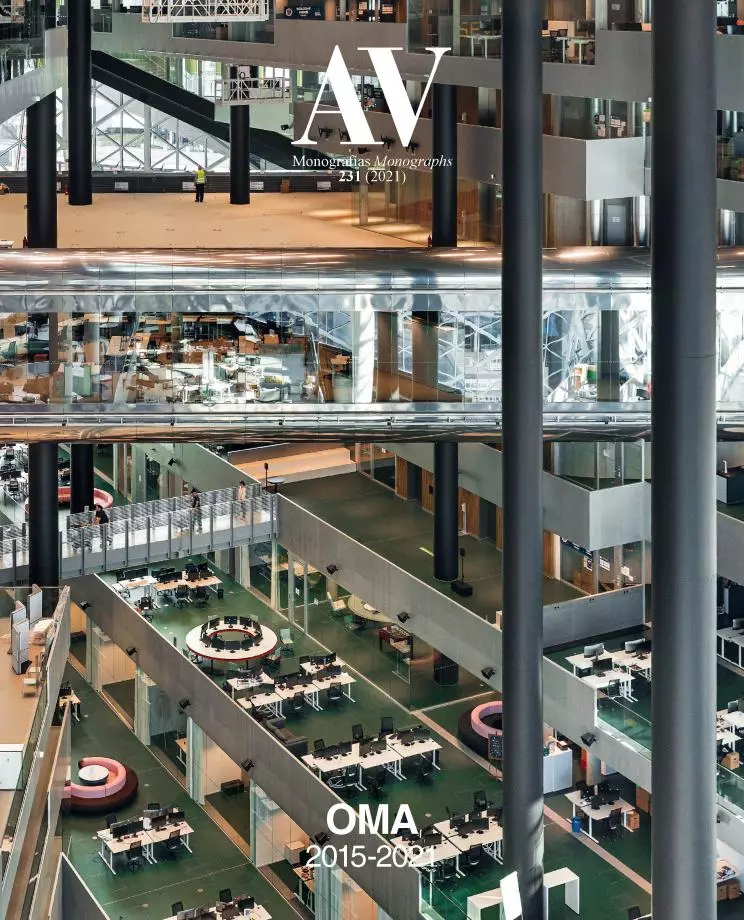nhow Amsterdam RAI Hotel, Amsterdam
OMA - Office for Metropolitan Architecture- Type Hotel Tower
- Material Glass
- Date 2014 - 2020
- City Amsterdam
- Country Netherlands
- Photograph Laurian Ghinitoiu
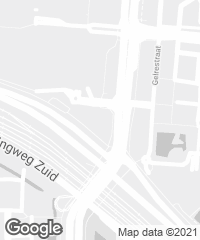
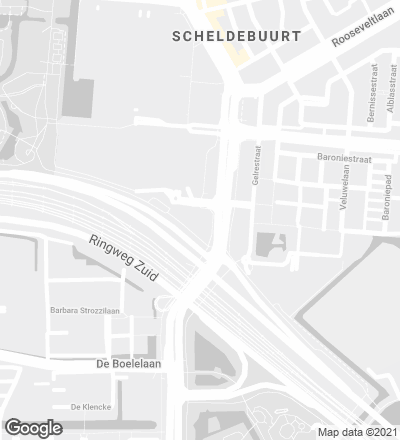
The nhow RAI Hotel rises in the rapidly developing Zuidas business district, in the south of Amsterdam. The 91-meter building contains a mixed program with workspaces as well as entertainment. The main part is the hotel, which occupies nineteen of the building’s twenty-four floors and that, with 650 rooms in total, is the largest in the Benelux. The complex also includes the RAI Amsterdam convention and exhibition center, a restaurant, a bar, and a live television studio. The form, initially derived from the triangular constraints of the site, also pays tribute to the Het Signaal, the once prominent advertising totem which, overtaken by a multitude of office towers, has in recent times ceded its command of the surrounds. Making reference to its context and conceived as a beacon, the building consists of three stacked triangular volumes, with the middle section rotated 90 degrees. The large overhangs which emerge as a result, in addition to providing a series of sheltered roof terraces, create the impression of a building defying gravity. Aluminum mullions, alternately spaced depending on the aspect, ridge the facade. Each mullion is triangular in profile, giving the facades their lenticular quality – shimmering as it shifts on the horizon...
[+]
Cliente Client
COD (Cradle of Development), Being Development
Arquitecto Architect
OMA / Reinier de Graaf, Rem Koolhaas (socios partners); Michel van de Kar (asociado associate)
Concurso Competition
Anton Anikeev, Marc-Achille Filhol, Alain Fouraux, Mark Veldman, Peter Rieff (fase 1 phase 1); Eugenia Bevz, Geraldine van Dijk, Alain Fouraux, Aris Gkitzias, Hans Larsson, Stavros Gargaretas, Yushang Zhang (fase 2 phase 2);
Proyecto básico Schematic Design
Marc-Achille Filhol, Alain Fouraux, Michel van de Kar, Roza Matveeva, Jonathan Telkamp (equipo team)
Proyecto de ejecución Design Development
Ido den Boer, Paloma Bule, Katrien van Dijk, Alain Fouraux, Michel van de Kar, Edward Nicholson, Lukasz Skalec, Magdalena Stanescu (equipo team)
Colaboradores Collaborators
Pleijsierbouw (constructor contractor); Van Rossum Raadgevende Ingenieurs (estructura structure); Techniplan Adviseurs BV (instalaciones MEP); Techniplan Adviseurs (BREEAM); Royal HaskoningDHV (protección contra incendios y acústica fire safety adb acoustics); Van den Berg Groep (coordinador BIM BIM coordinator)
Fotos Photos
Laurian Ghinitoiu; Walter Herfst

