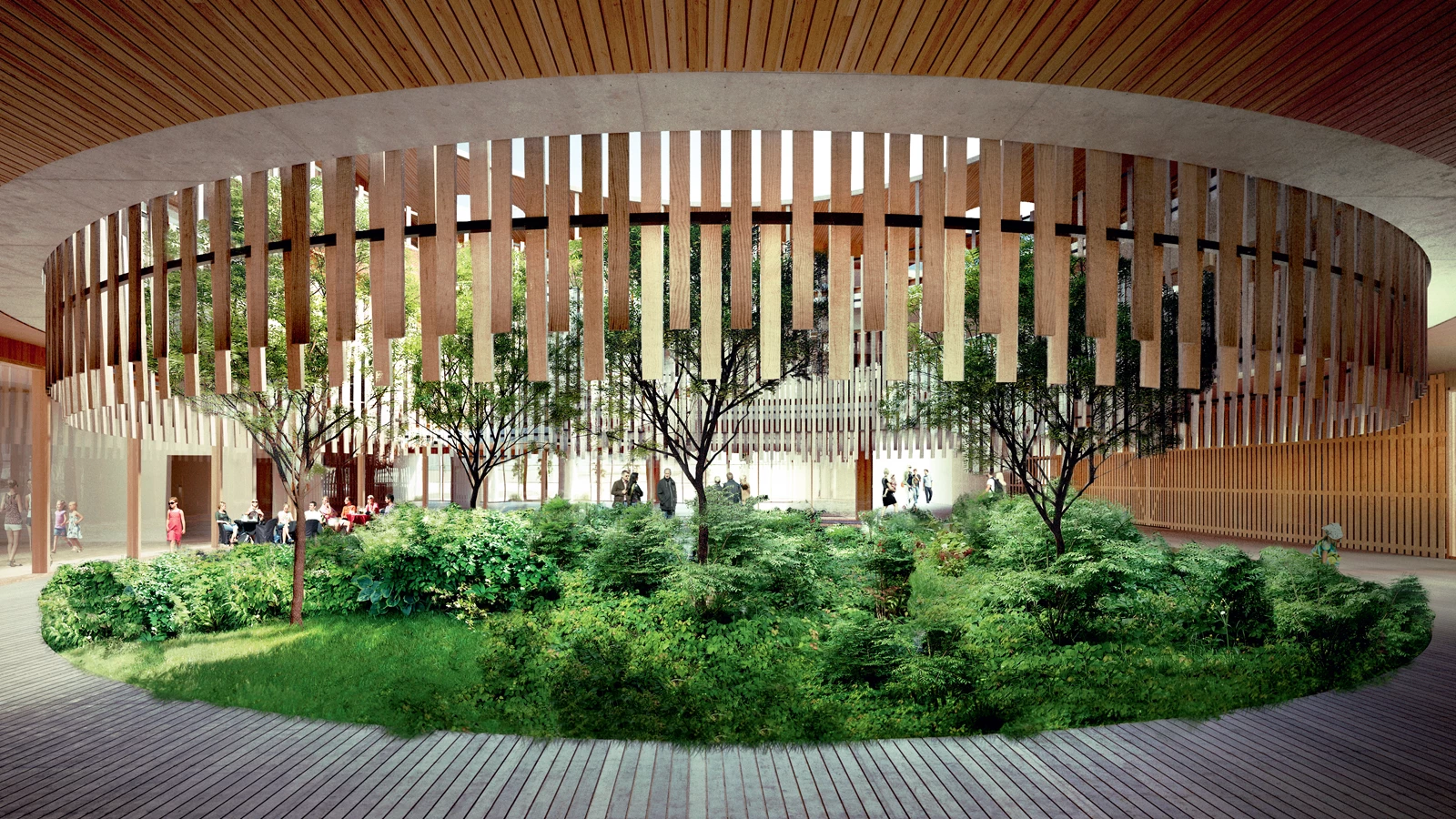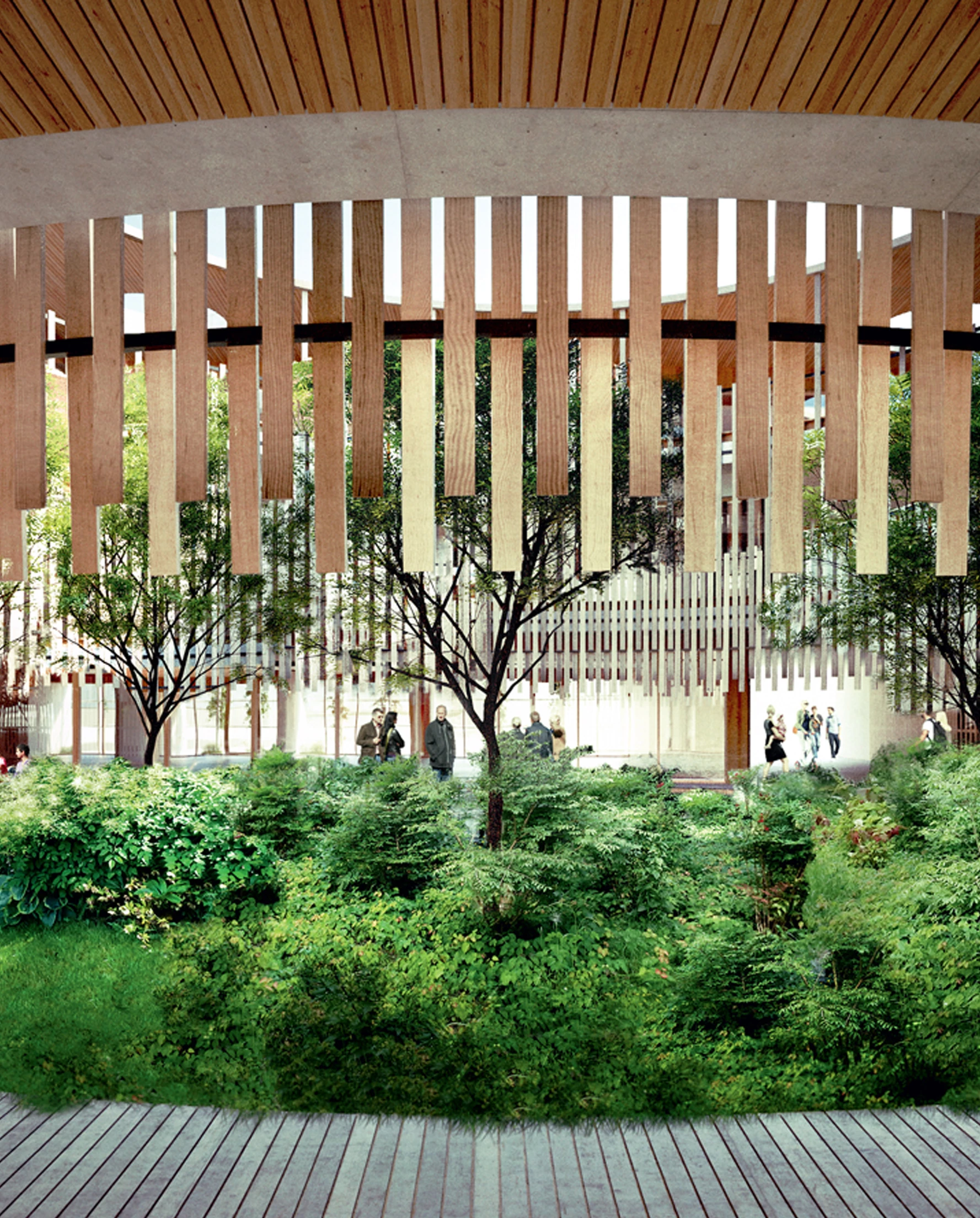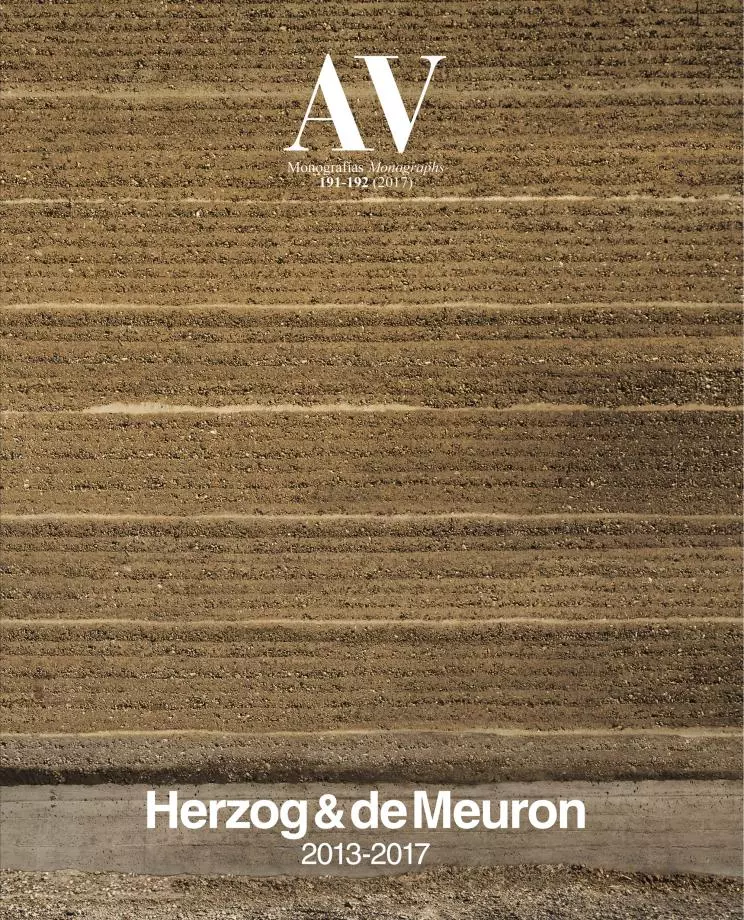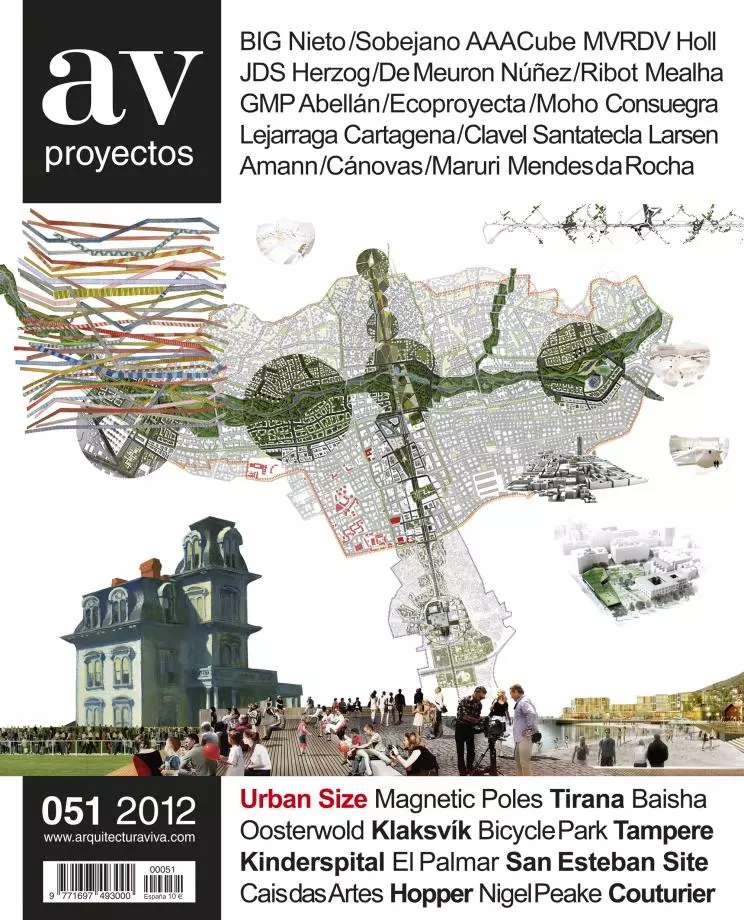University Children’s Hospital in Zurich (in project)
Herzog & de Meuron- Type Health Hospital
- Date 2011
- City Zurich
- Country Switzerland
The present University Children’s Hospital, situated in Zurich’s city center, has already shown some limitations related with the lack of space and old infrastructure, thus calling for a new up-to-date expansion. The new hospital will be located near the city boundary occupying a greenfield site among other healthcare institutions. The scheme comprises two new buildings: an acute hospital on the southern site and the laboratory, teaching and research building on the northern site.
The new acute hospital is a three-story filigree building arranged around numerous internal courtyards that fits the rural setting and responds to the historic Burghölzli Psychiatric Hospital located opposite the street, a 1869 listed building designed by Johann Caspar Wolff. A spacious forecourt in between them will serve as an access plaza for both institutions. Its horizontal emphasis also stands in stark contrast to the often oppressive or even intimidating hospital and ward blocks. The longitudinal facades are curved, with a concave geometry that embraces both the plaza and the hospital garden in the back. The program is organized in three levels, from the ground floor with the most public and frequented areas, to the most private part of the hospital on the top floor. The interior resembles a grid city organized around 16 internal courtyards that facilitate orientation and provide daylight. Each story has a main street and numerous side streets, alleys and squares, rhythmically configured and widening out at many points to accommodate waiting areas. The courtyards introduce an order into the grid, with the circular ones positioned along the open circulation spaces where key functional units open off the boulevards; the rectangular ones, on the other hand, adjoin the rows of cellular rooms that serve the relevant departments. The facade is a lattice of various materials: concrete, wood, textiles and plants. On the ground floor, permeable timber-board walls are used to form small loggias in front of each room, creating a visual barrier that maintains the privacy of the exposed indoor spaces.
Located on the northern site, the laboratory, teaching and research building, by contrast, is a compact stand-alone volume with a stacked program – auditoria, seminar rooms, a study center and clinical diagnostic laboratories – for use by the university hospital. The building’s round shape and disposition were selected with the aim of preserving the views of the landscape.
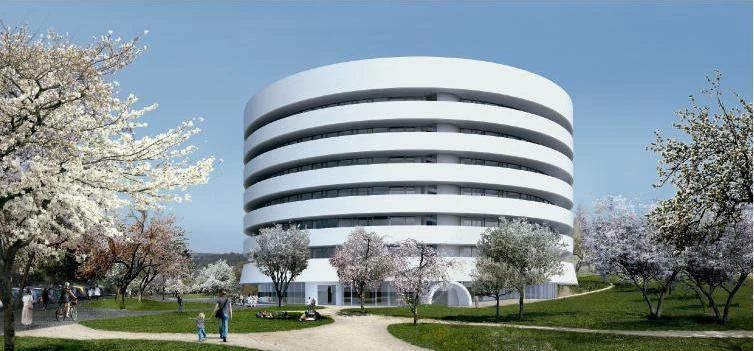
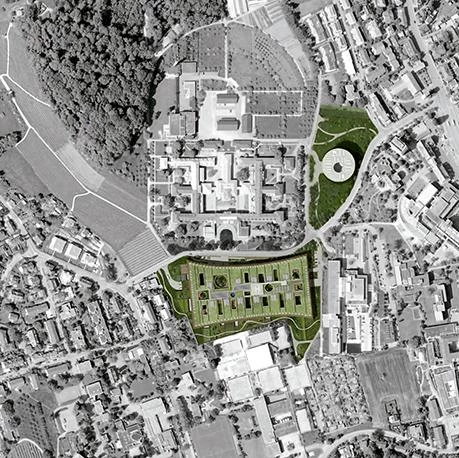

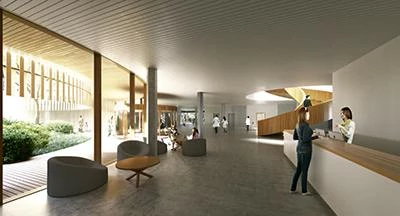
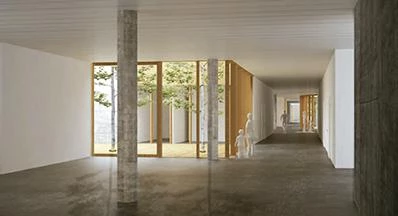
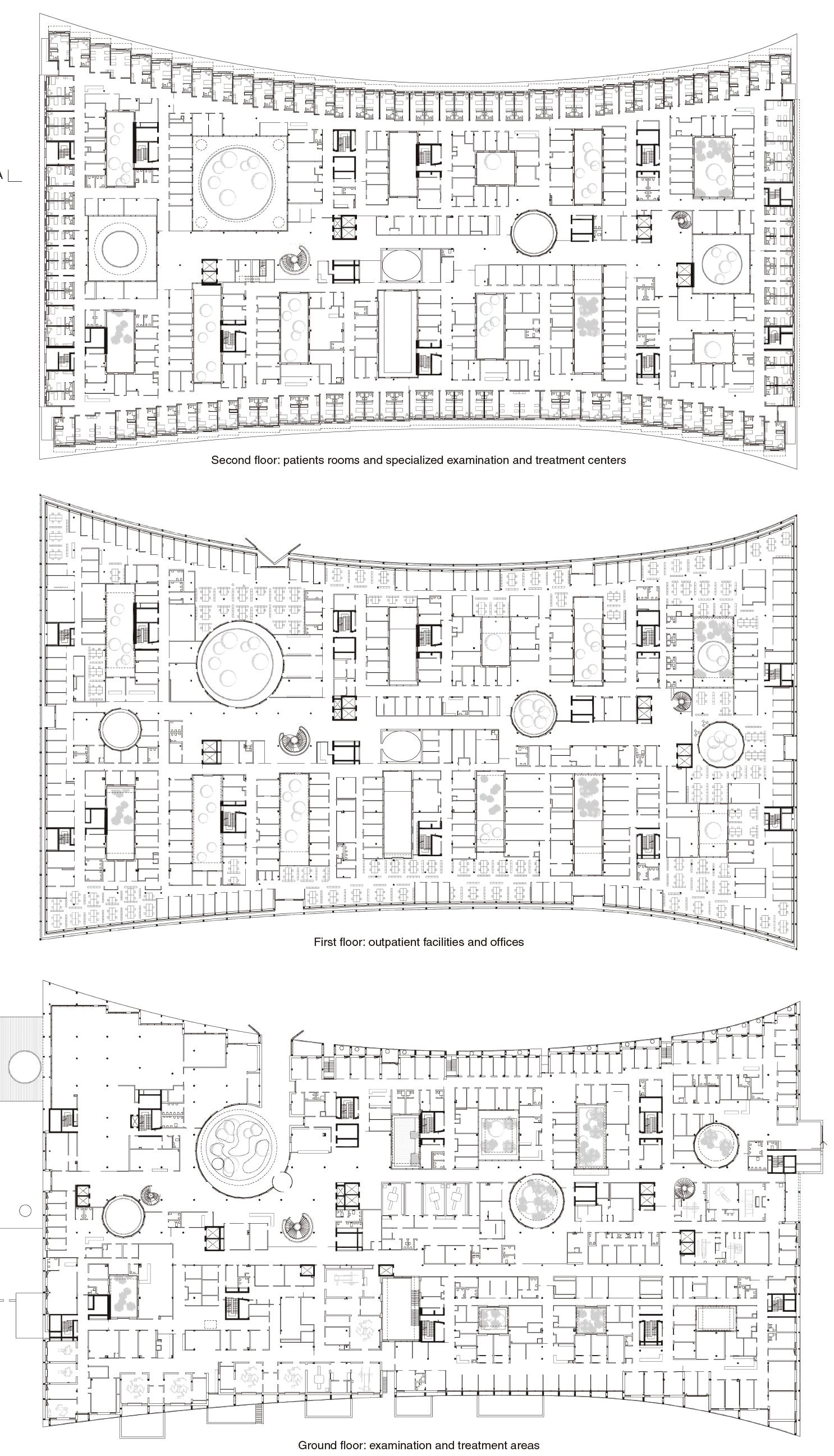
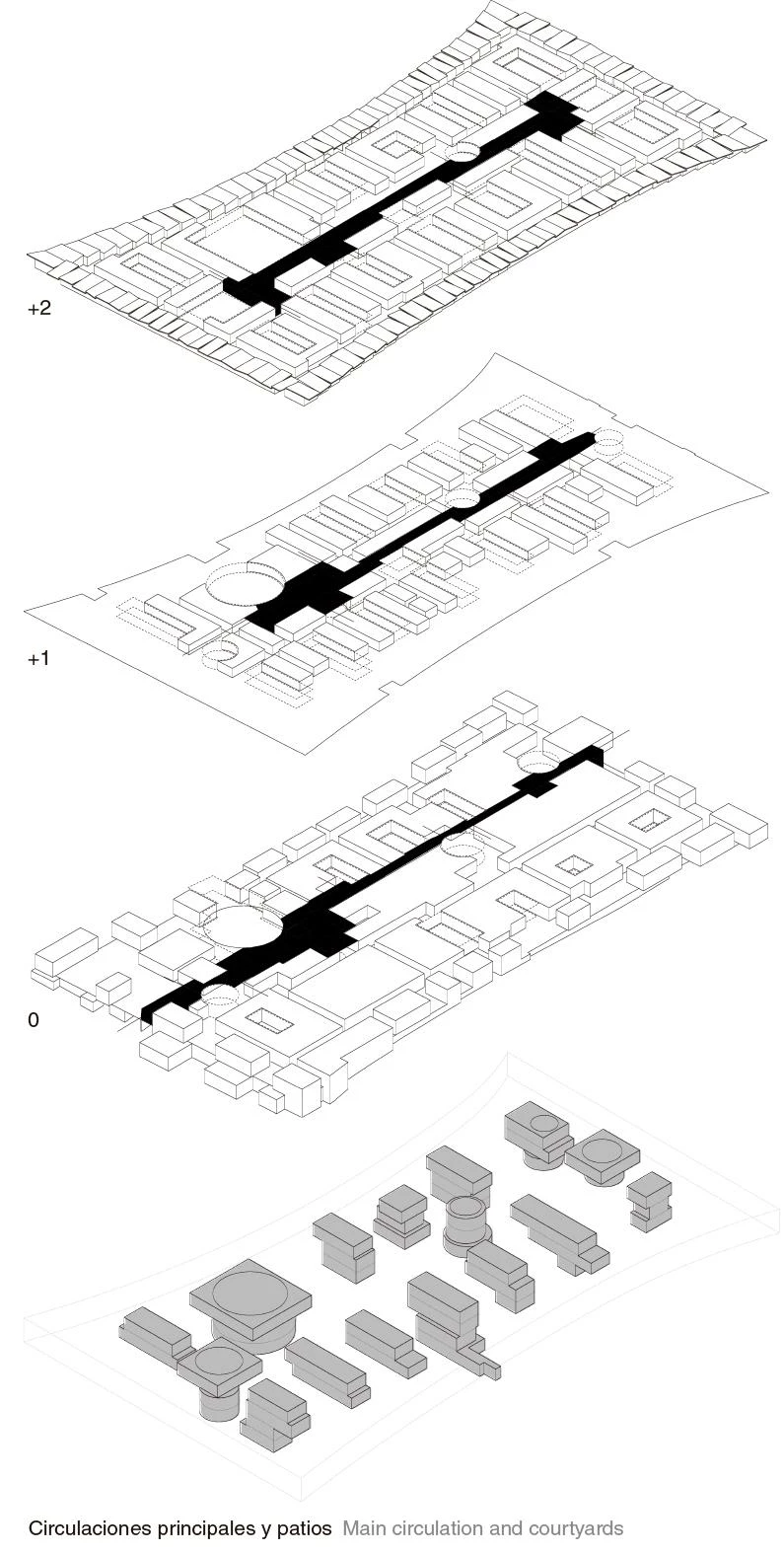
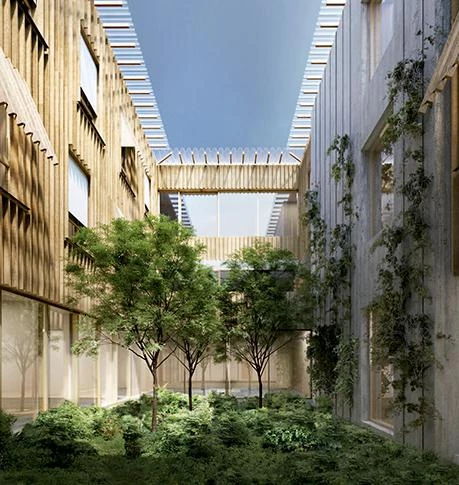
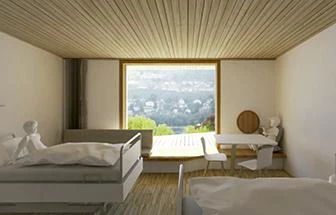

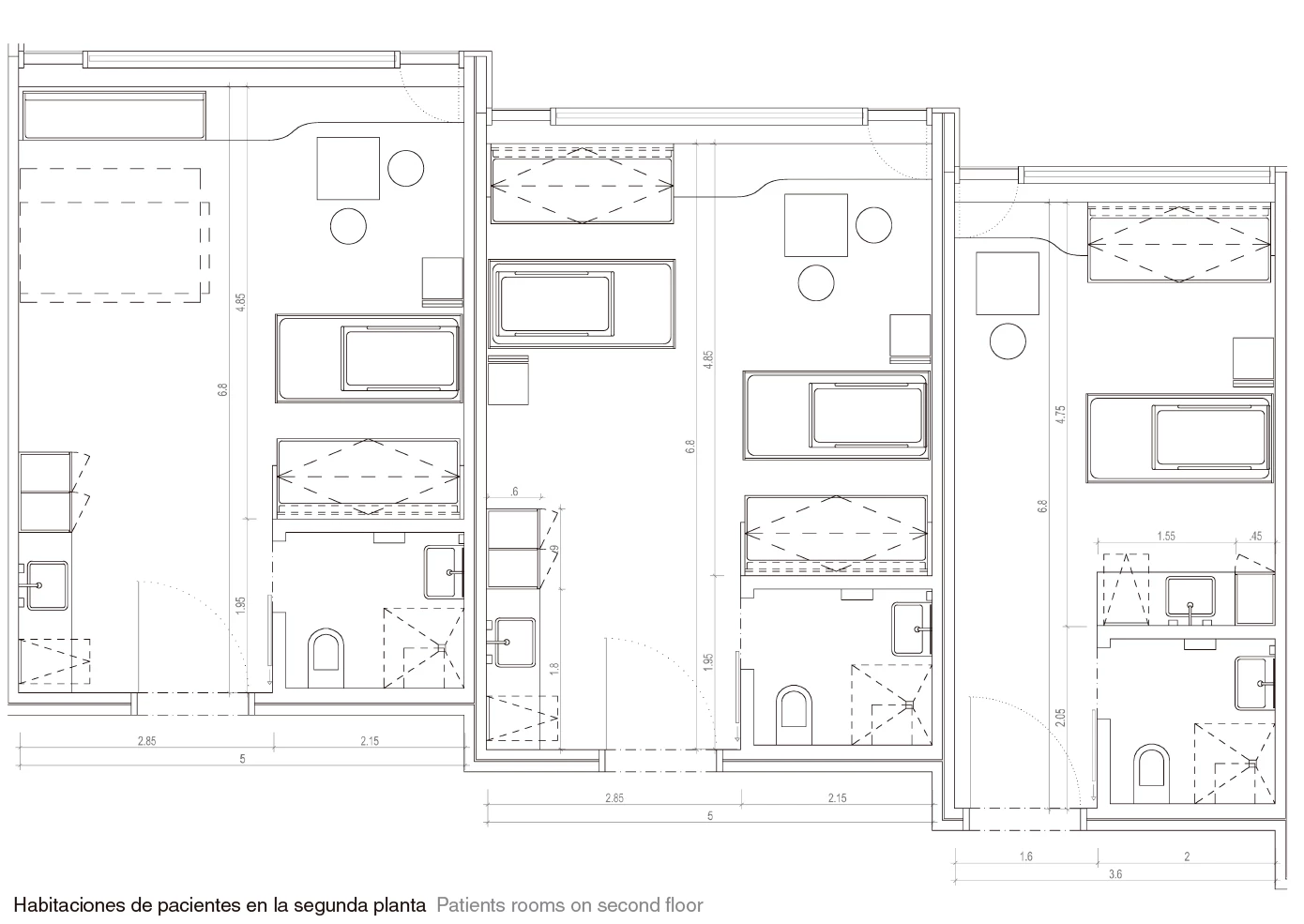
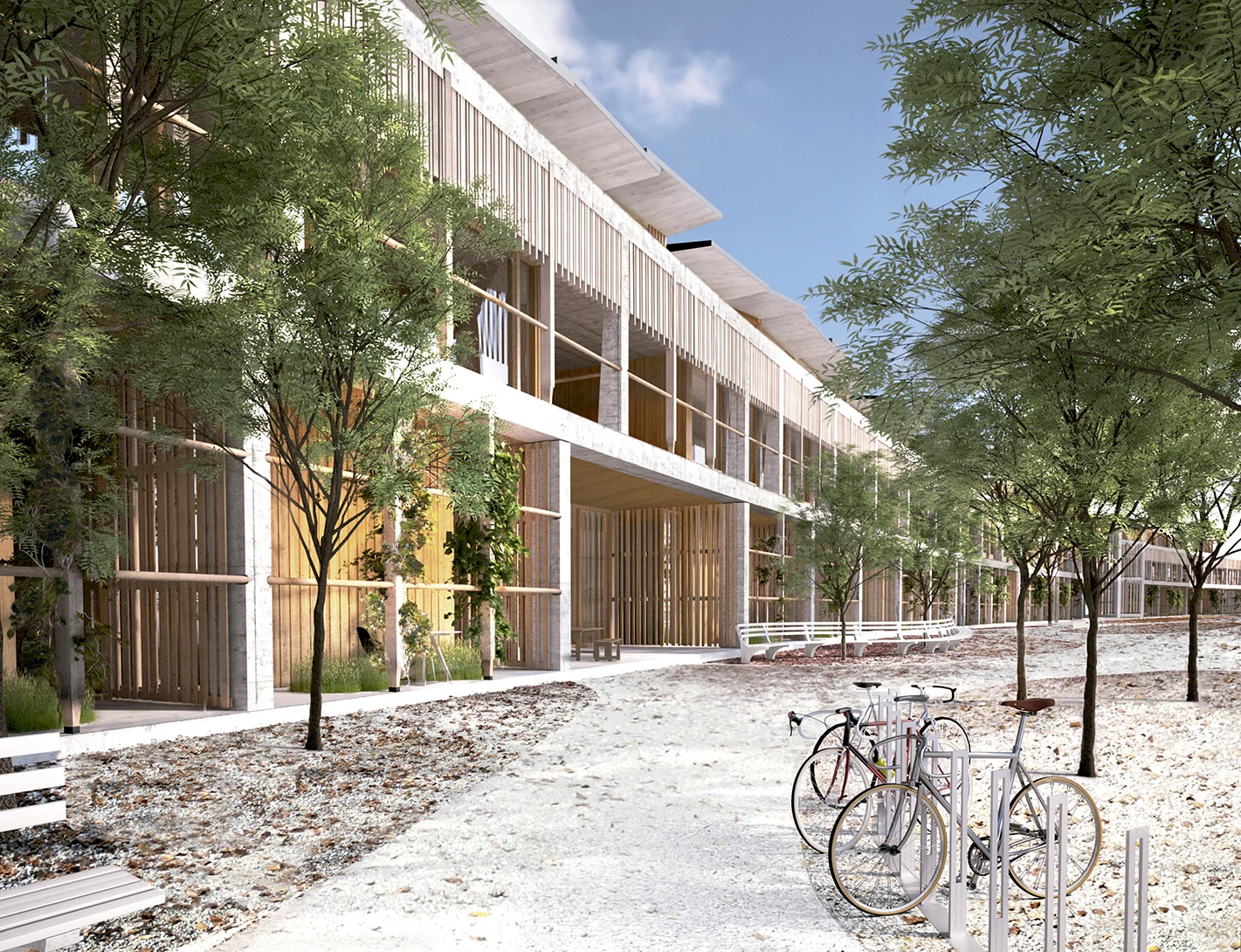
Hospital Infantil Universitario, Zúrich
Kinderspital Zürich
Cliente Client
Kinderspital Zürich – Eleonorenstiftung; Client Representative: Martin Vollenwyder, Chair of the Foundation Board, Heini Brugger, Chair of the Construction Commitee, Françoise de Vries, President of the Construction Steering Committee, Thomas Hardegger, Chief Project Manager (KOMOXX GmbH Planning & Project Management)
Herzog & de Meuron Project Team
Arquitectos Architects
Jacques Herzog, Pierre de Meuron (Socios principales Partners); Christine Binswanger (Socio responsable Partner in Charge)
Socios Associates
Michael Schmidt, Martin Fröhlich (Directores de proyecto Project Directors); Mark Bähr, Alexander Sadao Franz (Jefes de proyecto Project Managers); Andrea Erpenbeck, Monica Ors, Michael Bär
Equipo Team
Victoria Collar Ocampo, Nicholas Dunkel, João da Silva Moreira, Marc Anton Dahmen, Michael Drobnik (Tecnologías digitales Digital Technologies), Silja Kathrin Ebert, Alessandro Farina, Borja Goñi, Christian Hahn, Yuko Himeno, Ryoko Ikeda, Johannes Rudolf Kohnle, Chang-Sup Kim, Daniel Koo, Vesna Petrovic, Corsin Raffainer, Francisco Ramos Ordóñez, Yves Wanger, Kim Gartmann, Matthias Leutert, Ruizhe Liang, Anja Oertel, Magdalena Stadler, Paula Strunden
Concurso Competition
Jason Frantzen (Jefe de proyecto, asociado Project Manager, Associate), Mark Bähr (Jefe de proyecto Project Manager), Alexandria Algard, Maximilian Beckenbauer, Alexander Franz, Ondrej Janku, Christoph Jantos, Johannes Kohnle, Severin Odermatt, Blanca Bravo Reyes, Raúl Torres Martín, Mika Zacharias
Planeamiento Planning
ARGE KISPI Gruner AG | Herzog & de Meuron (Planificación Architect Planning); Künzel Landschaftsarchitekten AG (Piasajismo Landscape Design); Amstein + Walthert AG (Ingeniería eléctrica Electrical Engineering); Büro 349 GmbH (Ingeniería HVAC Engineering); Pöryry Schweiz AG (Fontanería Plumbing Engineering); ZPF Ingenieure AG (Estructuras Structural Engineering); Gruner AG (Presupuesto Cost Consultant); PGMM Schweiz AG (Coordinación técnica Technical Coordination); Jobst Willers (Automatización Building Automation)
Consultoría Planning
Ernst Basler + Partner AG (Ingeniería civil Civil Engineering); Pirmin Jung Ingenieure für Holzbau AG, Buri Müller Partner GmbH (Fachada Facade Engineering); Gruner AG (Seguridad, tráfico y protección frente a incendios Geometrician, Security, Traffic, Fire Protection); Dr. H. Jäckli AG (Geotécnico Geotechnician); Tonelli AG, Gruner AG (Técnicas de laboratorio Laboratory Techniques); Licht Kunst Licht AG (Iluminación Lighting); Basler & Hofmann West AG (Sostenibilidad Sustainability); RGBP AG (Planificación de sonido Audio Planing); Kopitsis Bauphysik AG (Física y acústica Building Physics & Acoustic); Creative Gastro Concept und Design AG (Gastronomía Gastronomy Planning); Bächtold & Moor AG (Helicóptero Helicopter); IBG, KOMOXX GmbH (Planificación hospitalaria, equipamiento médico Hospital Planner, Medical Equipment); AS Intra Move (Logística Vertical Transportation and Logistics); Bloomimages (Imágenes de concurso Competition Visualizations)

