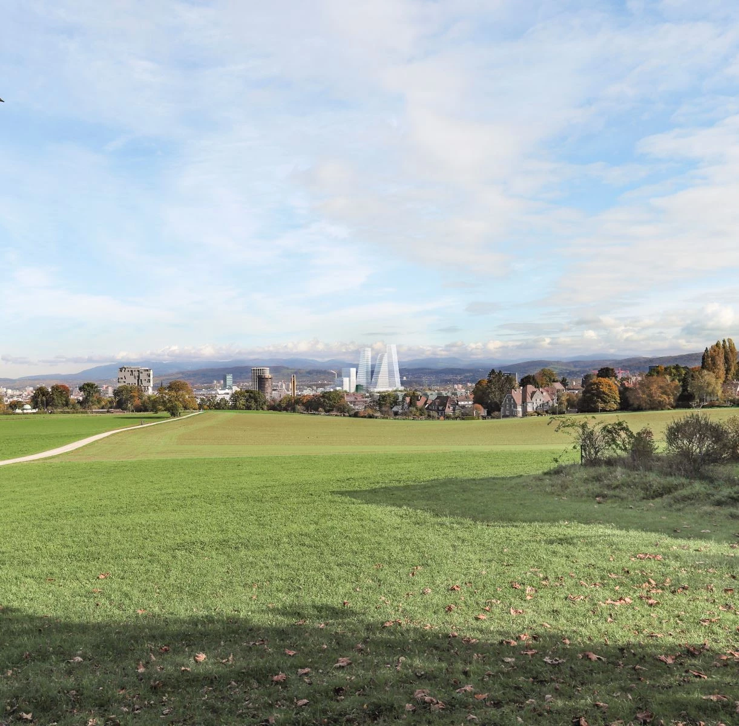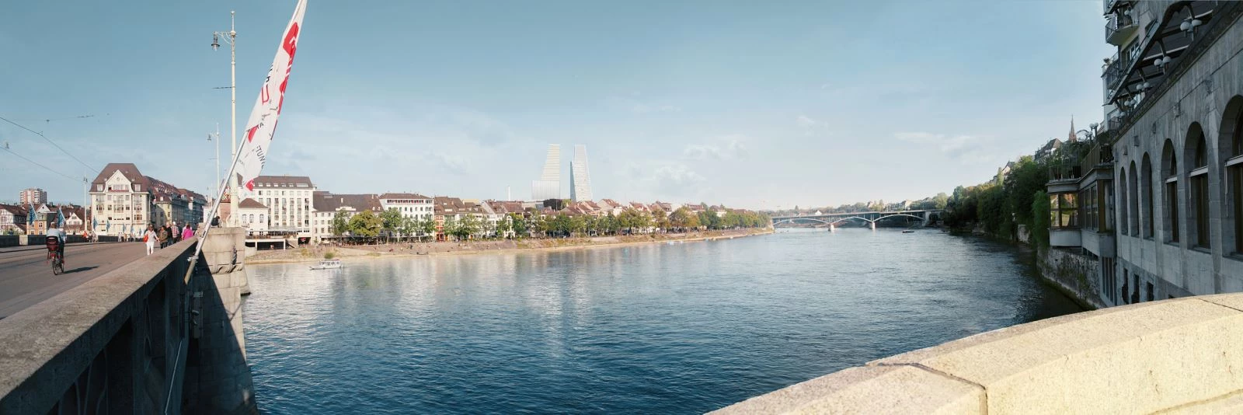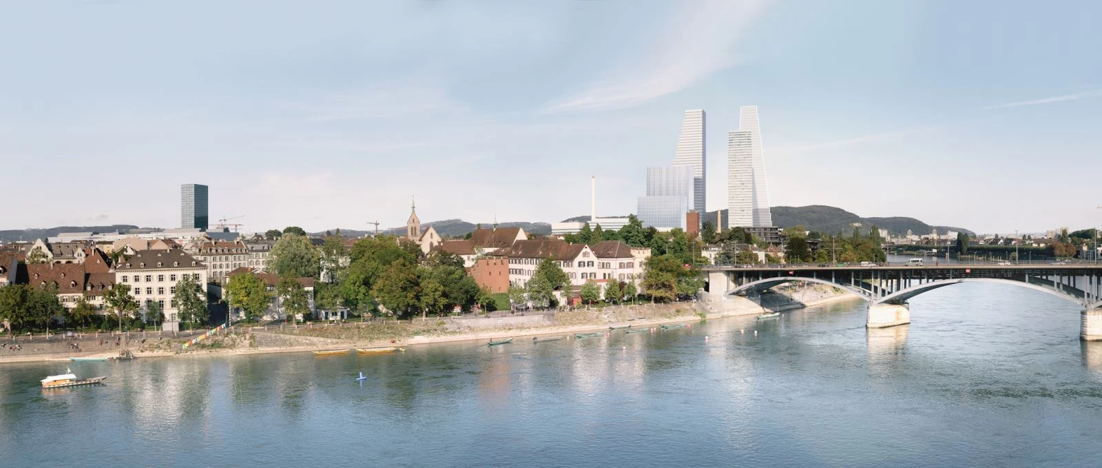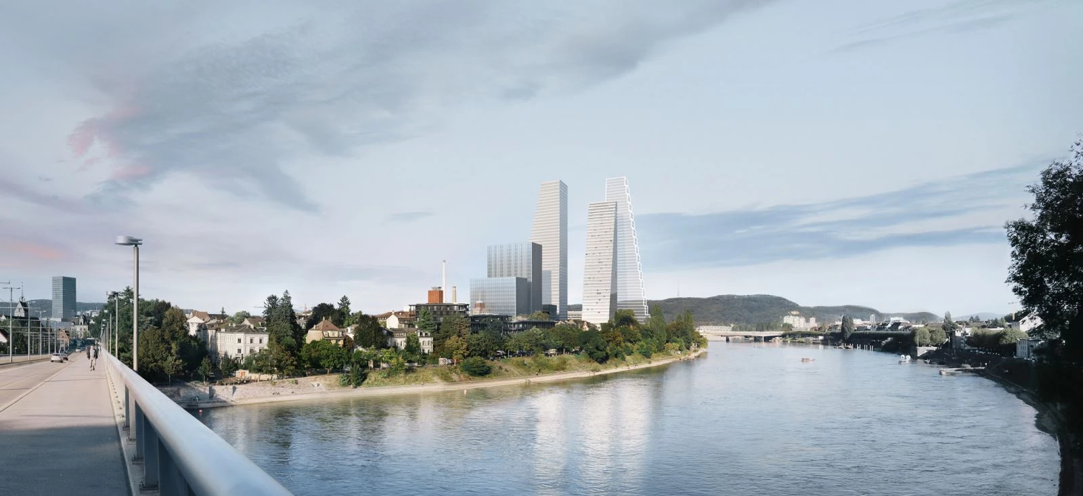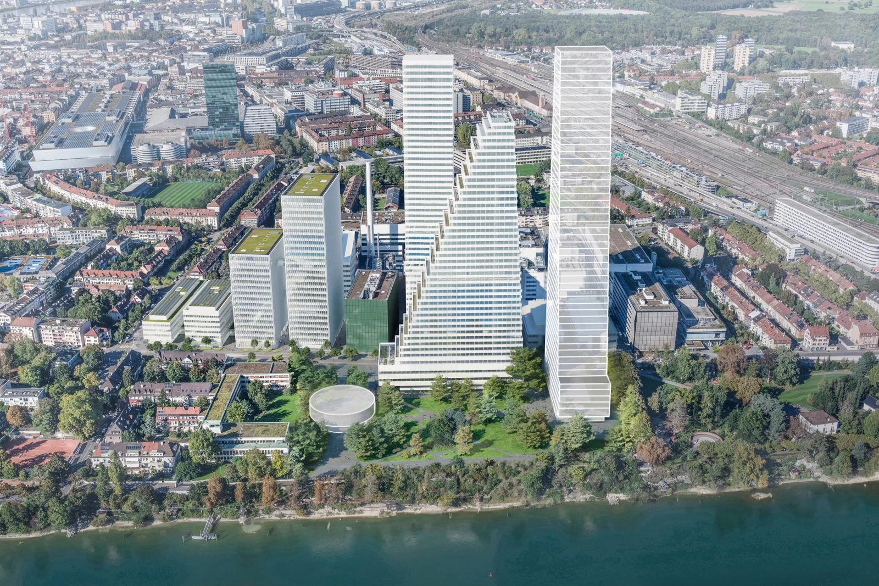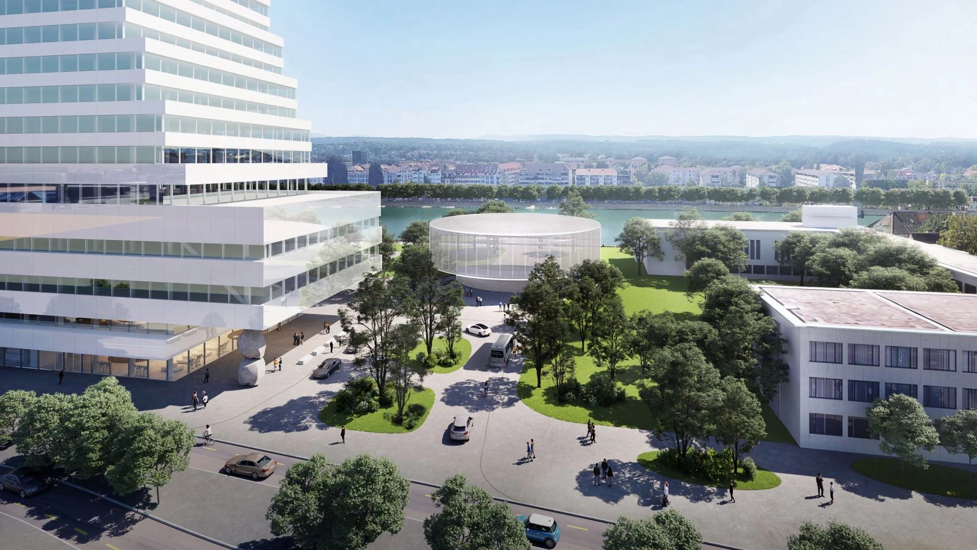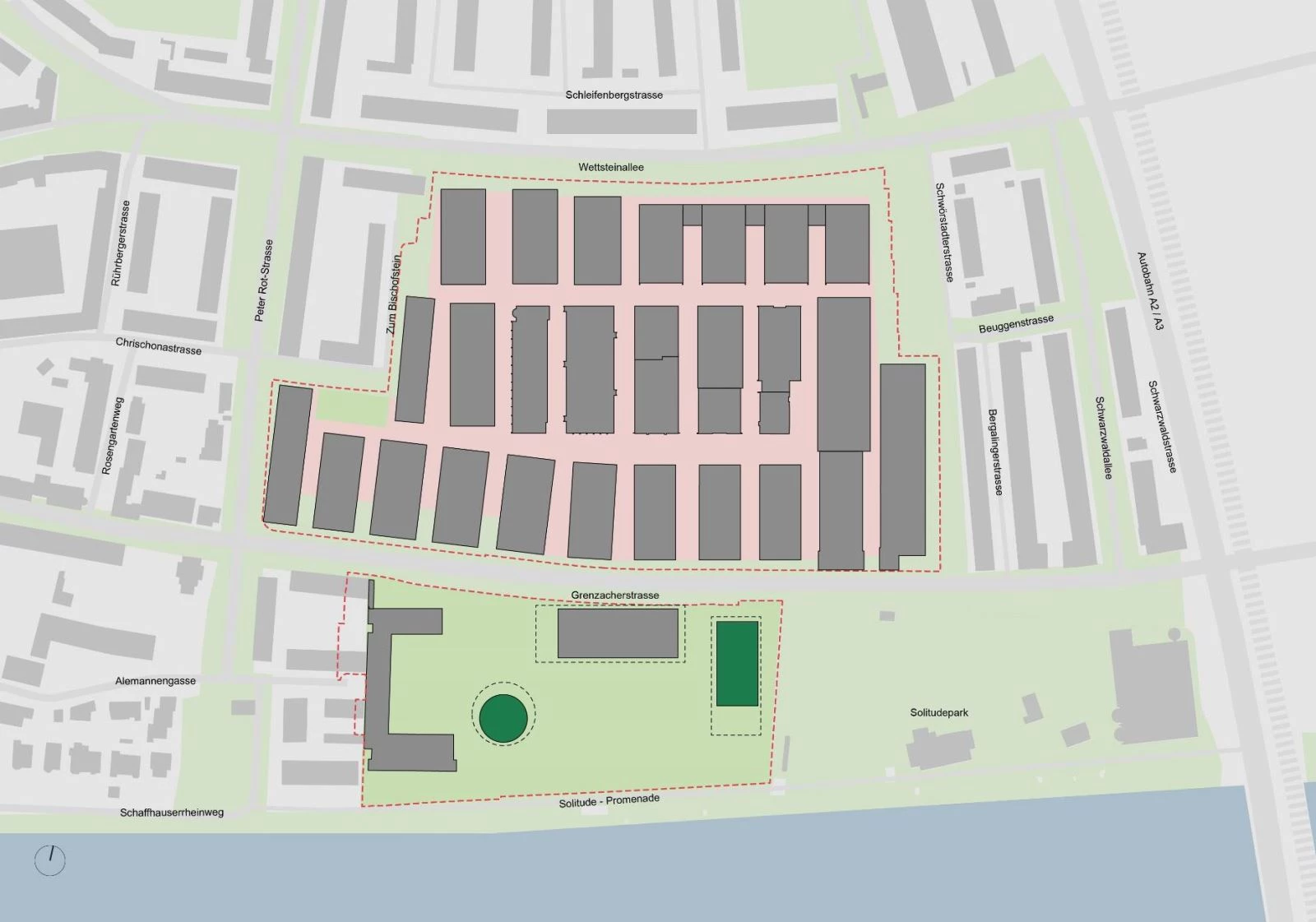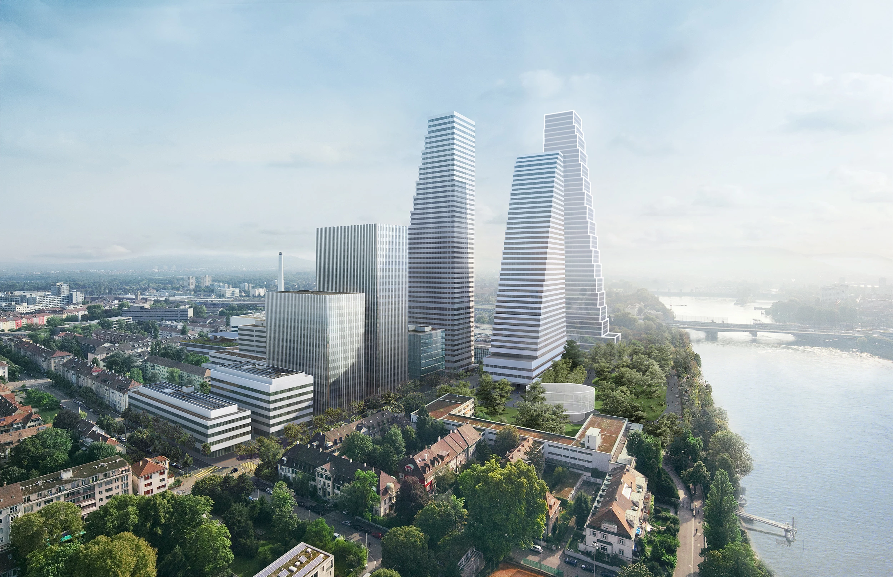Update plans for redevelopment of Roche site in Basel
Herzog & de Meuron- Type Headquarters / office Tower Commercial / Office
- City Basel
- Country Switzerland
More elaborated plans for the latest revamp of the Roche campus in Basel (Switzerland) have been unveiled. With the transfer to the research center now under construction in the north zone, the pharmaceutical company’s offices and laboratories in the south section will be vacated, freeing up land for other projects after the demolition programmed for 2023.
The updated plan for the south side – between Grenzacherstrasse and the bank of the Rhine – presents a green expanse, a circular reception building, and an office high-rise soaring 221 meters at most that mirrors Roche’s Building 1, completed in 2015, and Building 2, currently going up, both also designed by Herzog & de Meuron. The glass towers emerge from the ground like stepped wedges, tapering towards the top for natural lighting. In the bottom levels, the facades are set back to form a covered space that serves to connect the buildings to the street and mark the main entrance.
