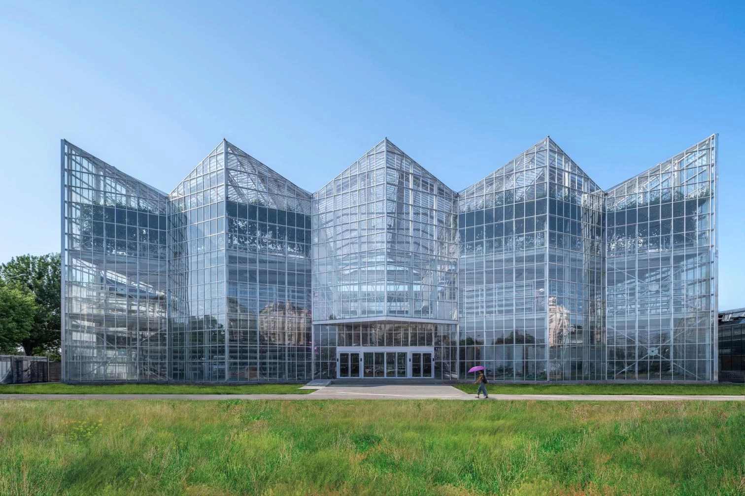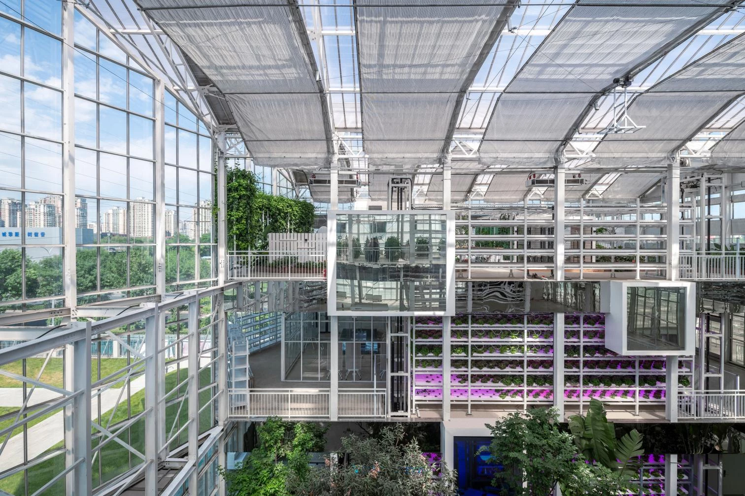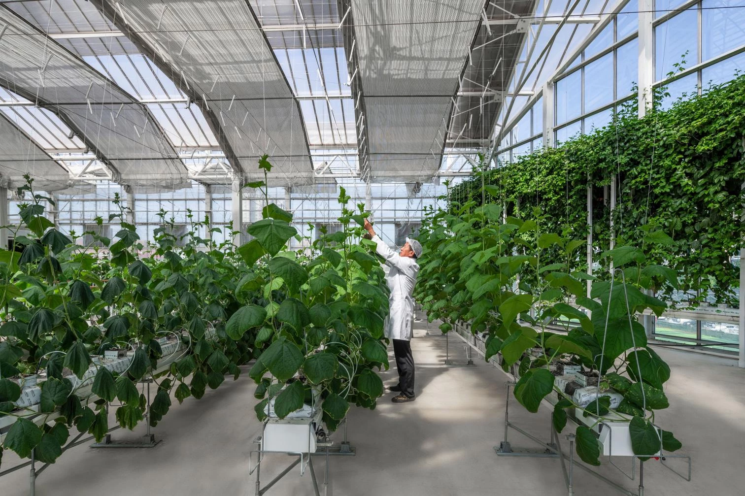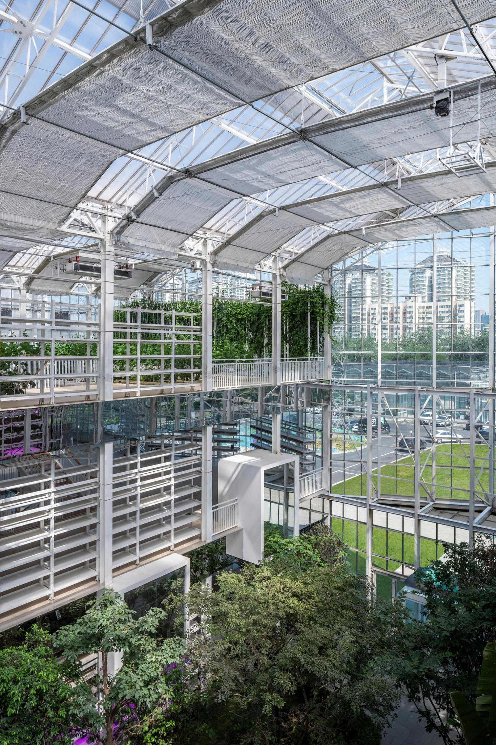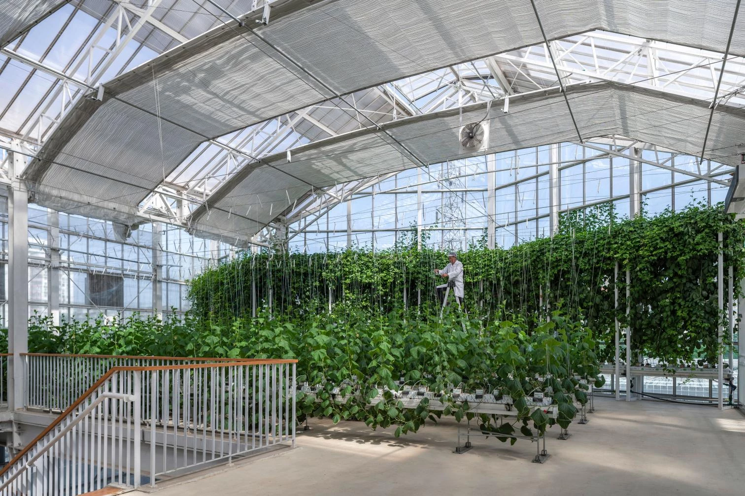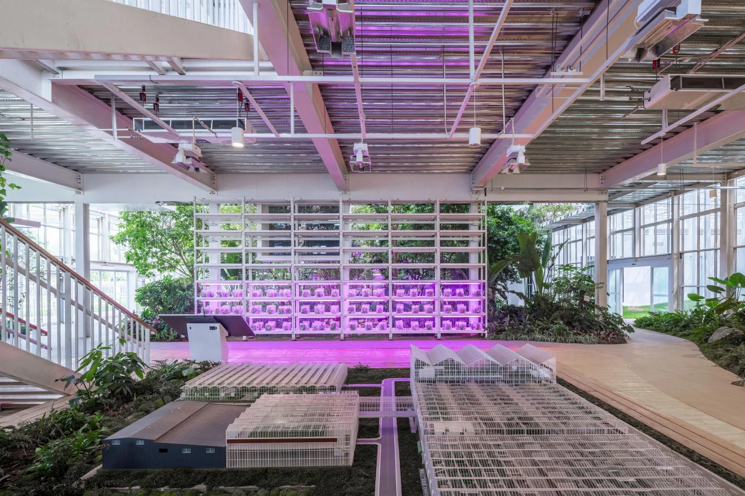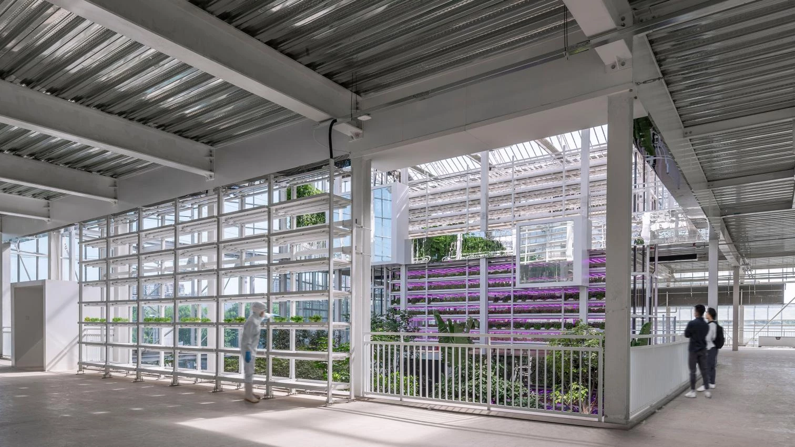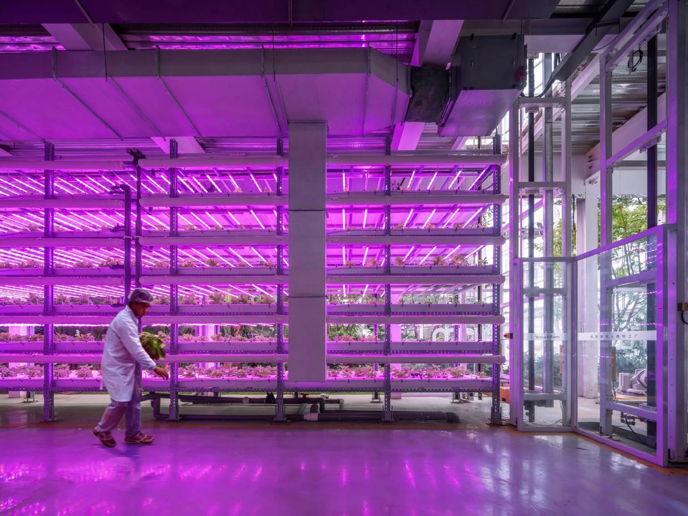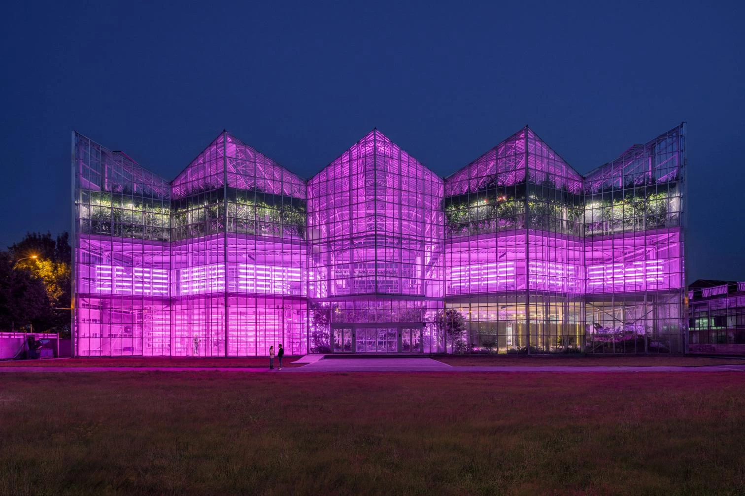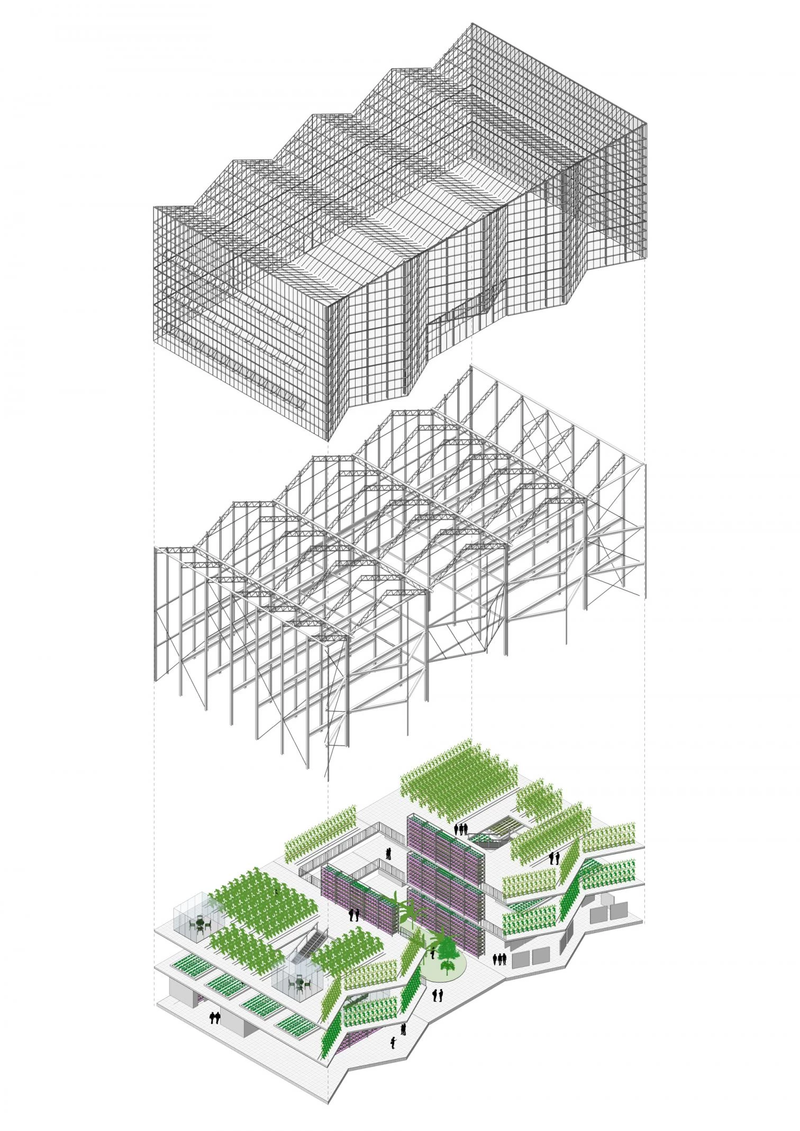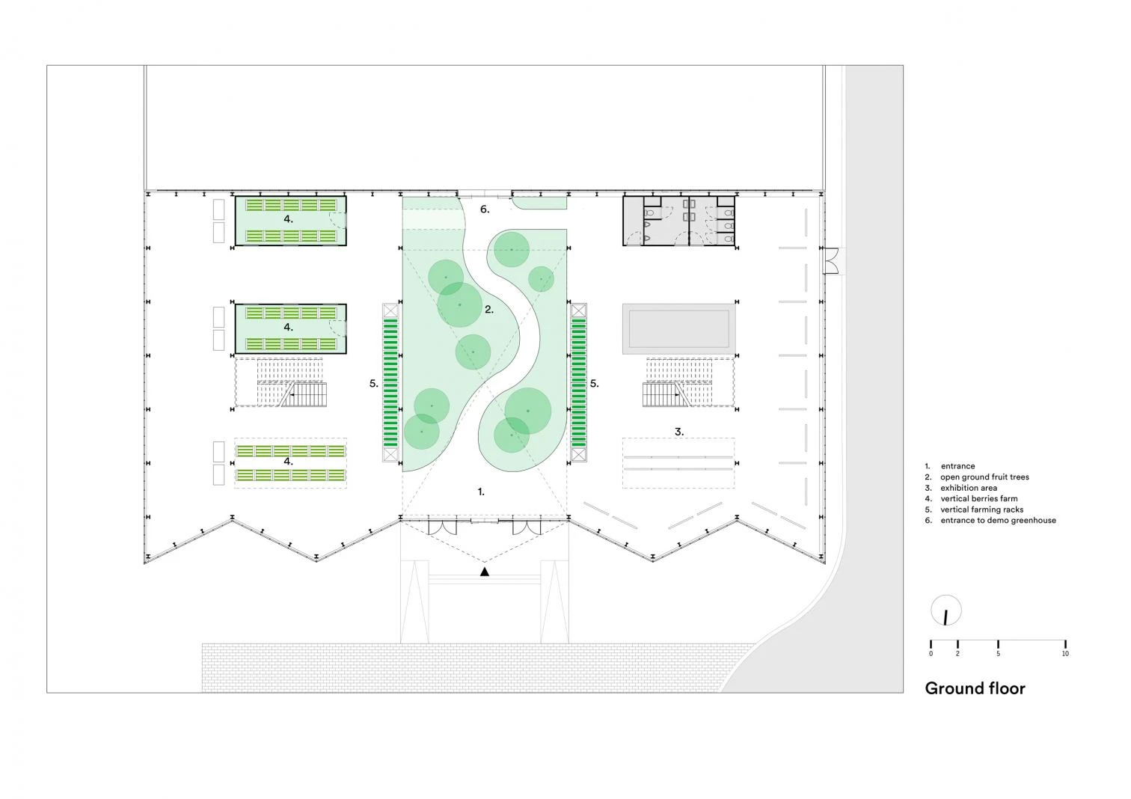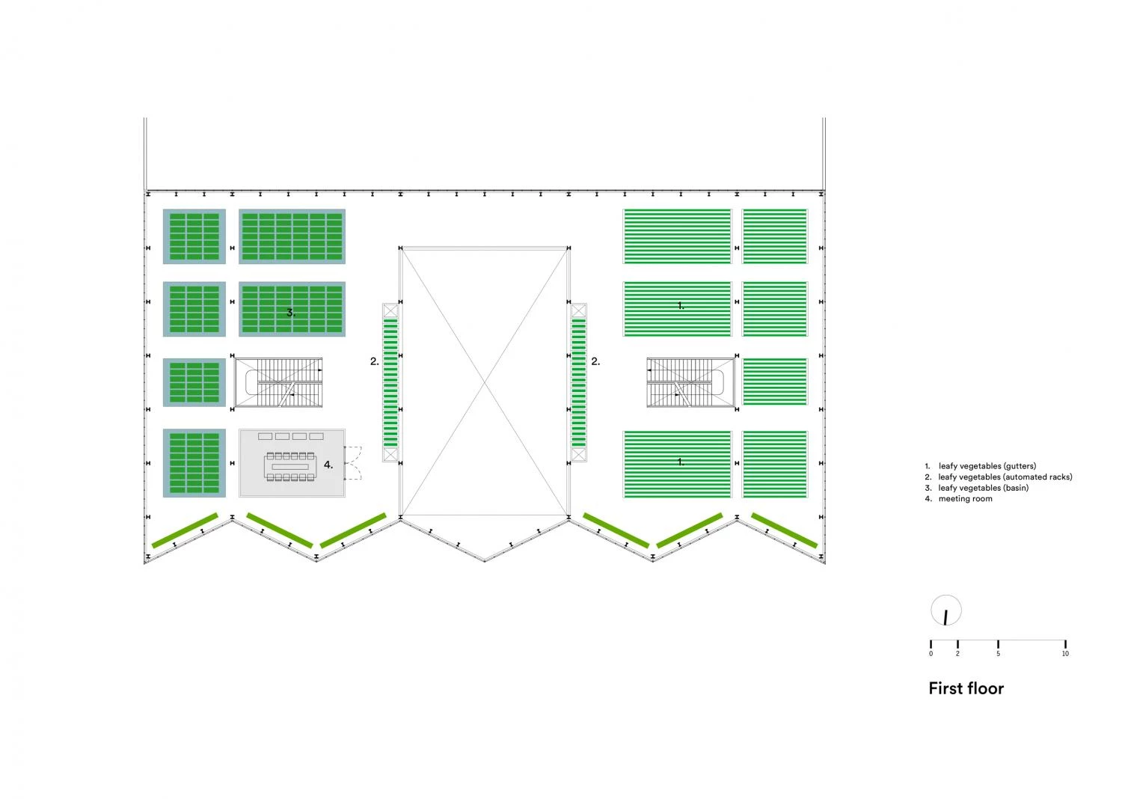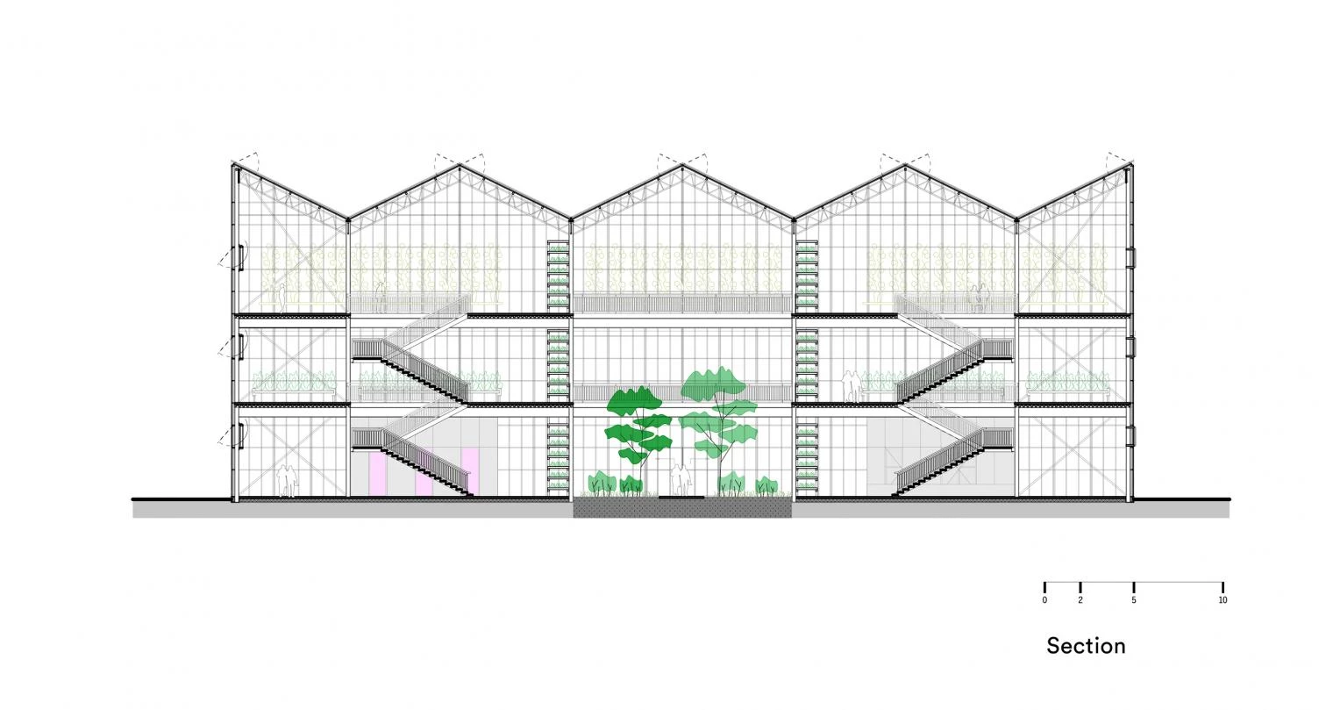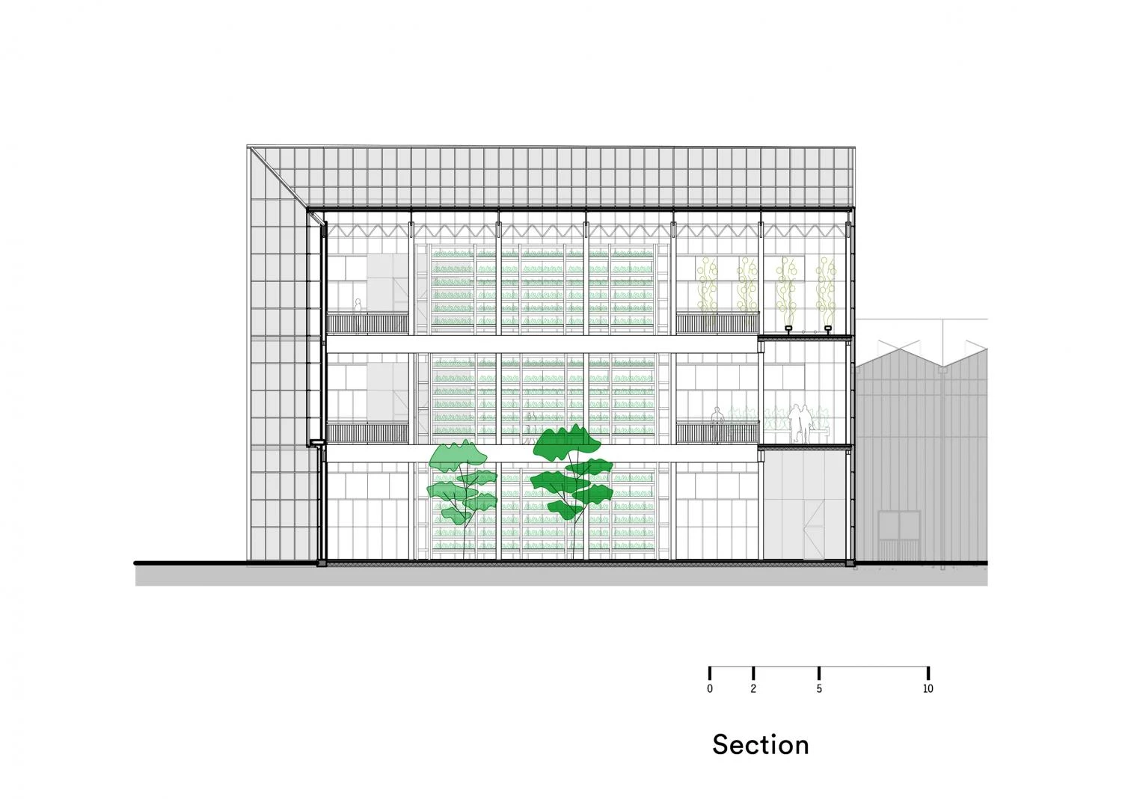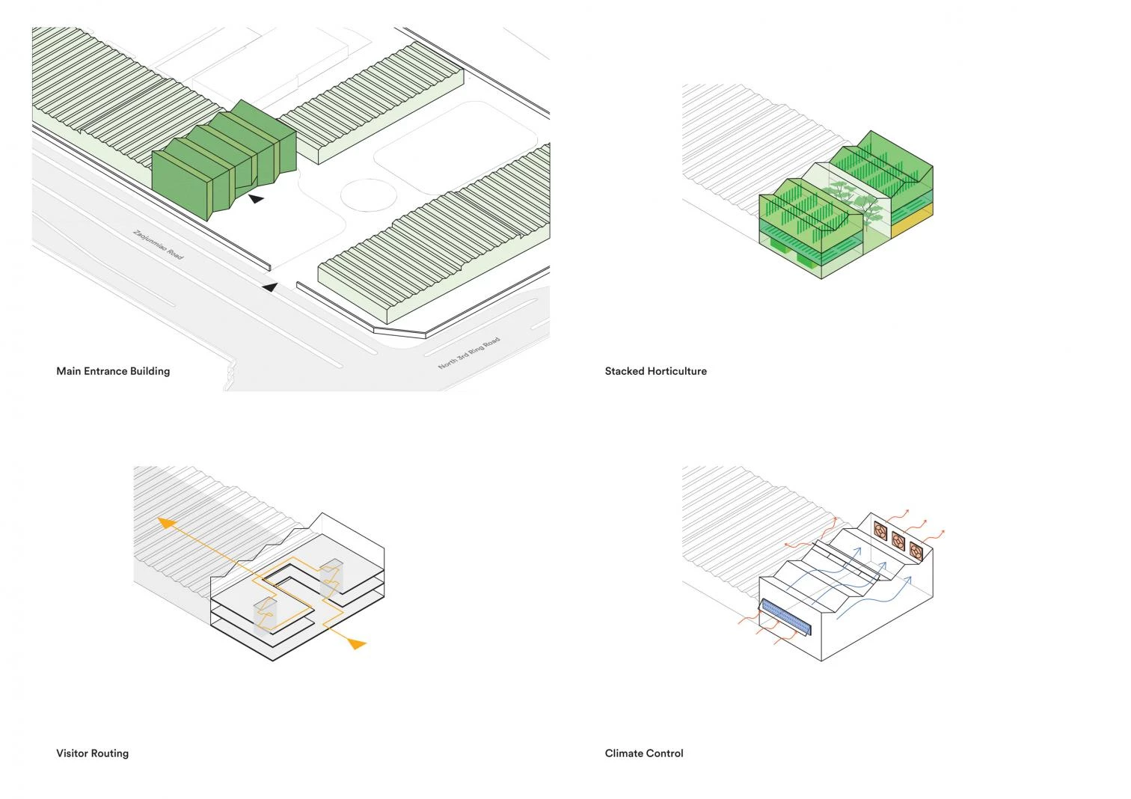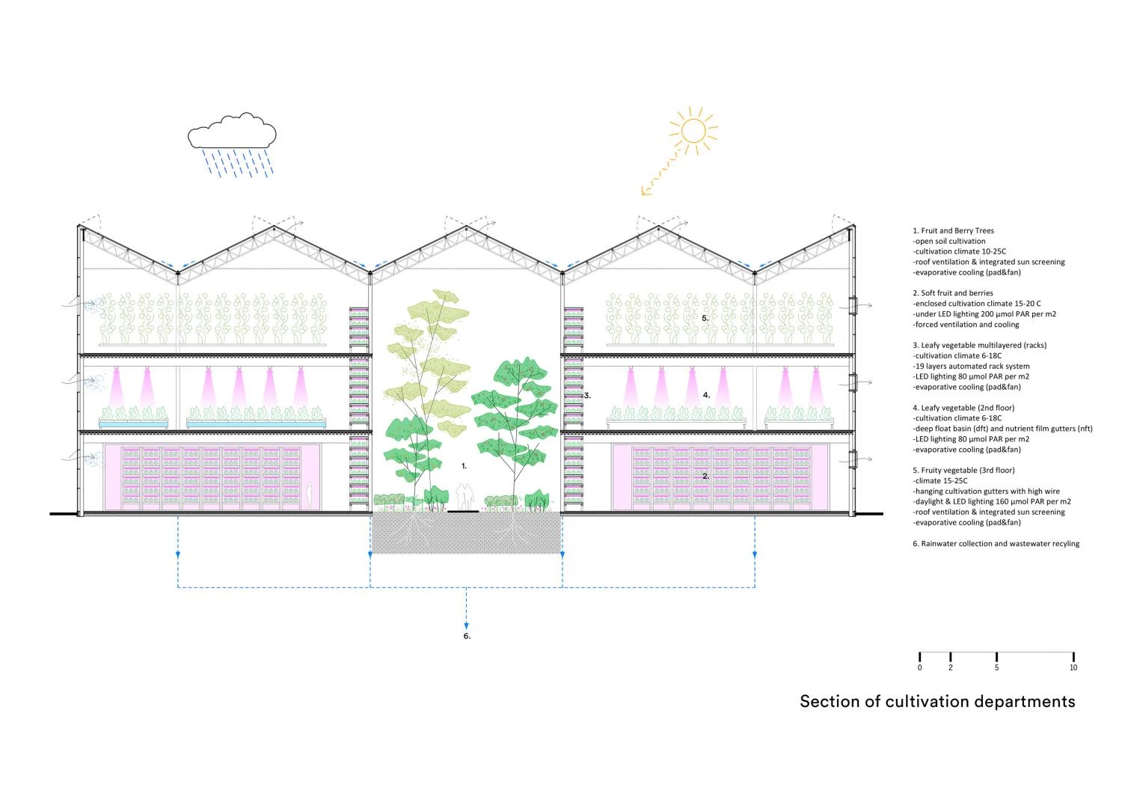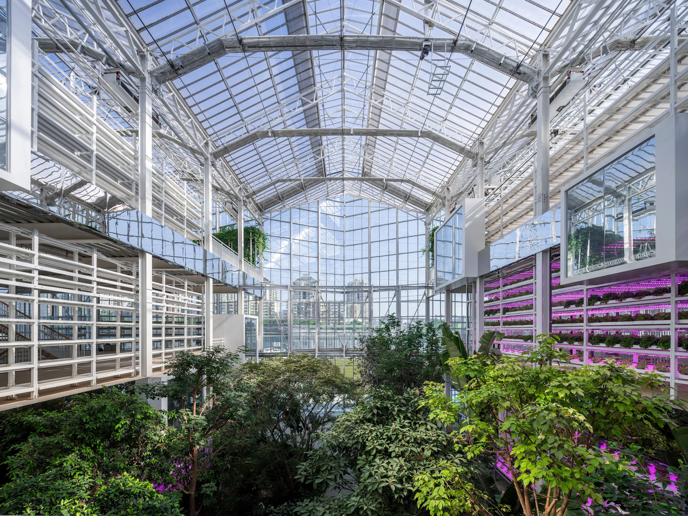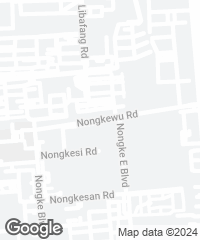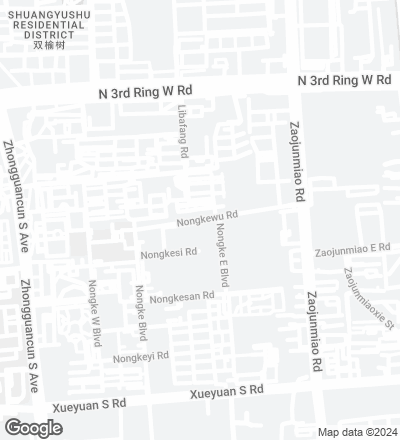The Dutch firm founded by Jago van Bergan and Evert Kolpa was commissioned to design this innovation center for urban production of fruit and vegetables in Beijing. Built for the horticultural company AgriGarden and the Chinese Academy of Agricultural Sciences CAAS, the steel-and-glass building presents a faceted glass facade. Different kinds of plants are stacked around a monumental atrium, with lighting conditions varying according to needs. The violet LED light helps fruits and vegetables thrive, while tomato and cucumber are grown under daylight upstairs, where the zigzagging roof incorporates solar protection and ventilation systems.
With 3,500 square meters spread over three floors, the building shows how food can be produced sustainably in an urban environment and offers a didactic tour for visitors. The water used to irrigate is recycled and reused, while temperature is regulated passively, with heat extracted from the sun and cooling based on evaporation.
