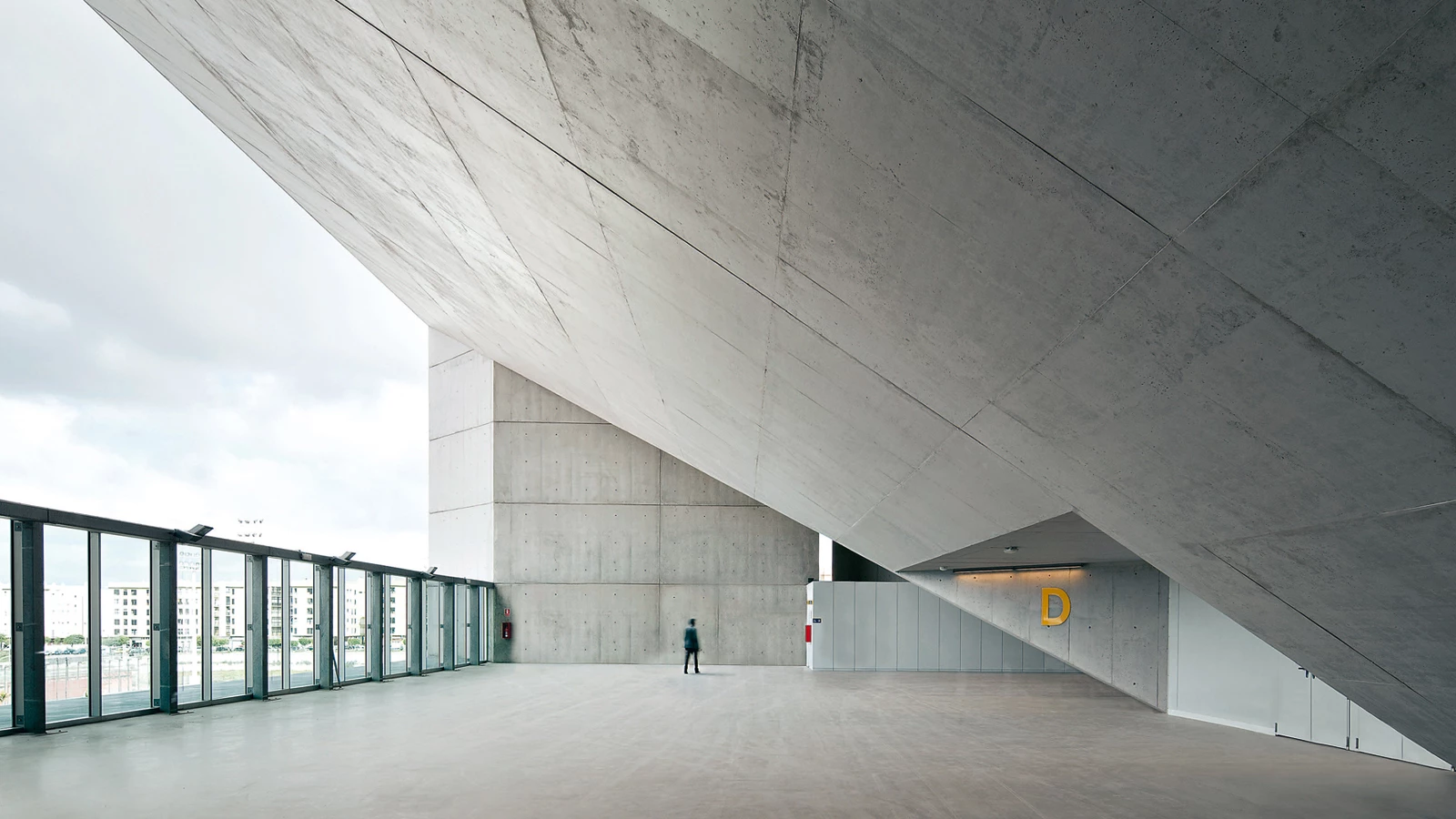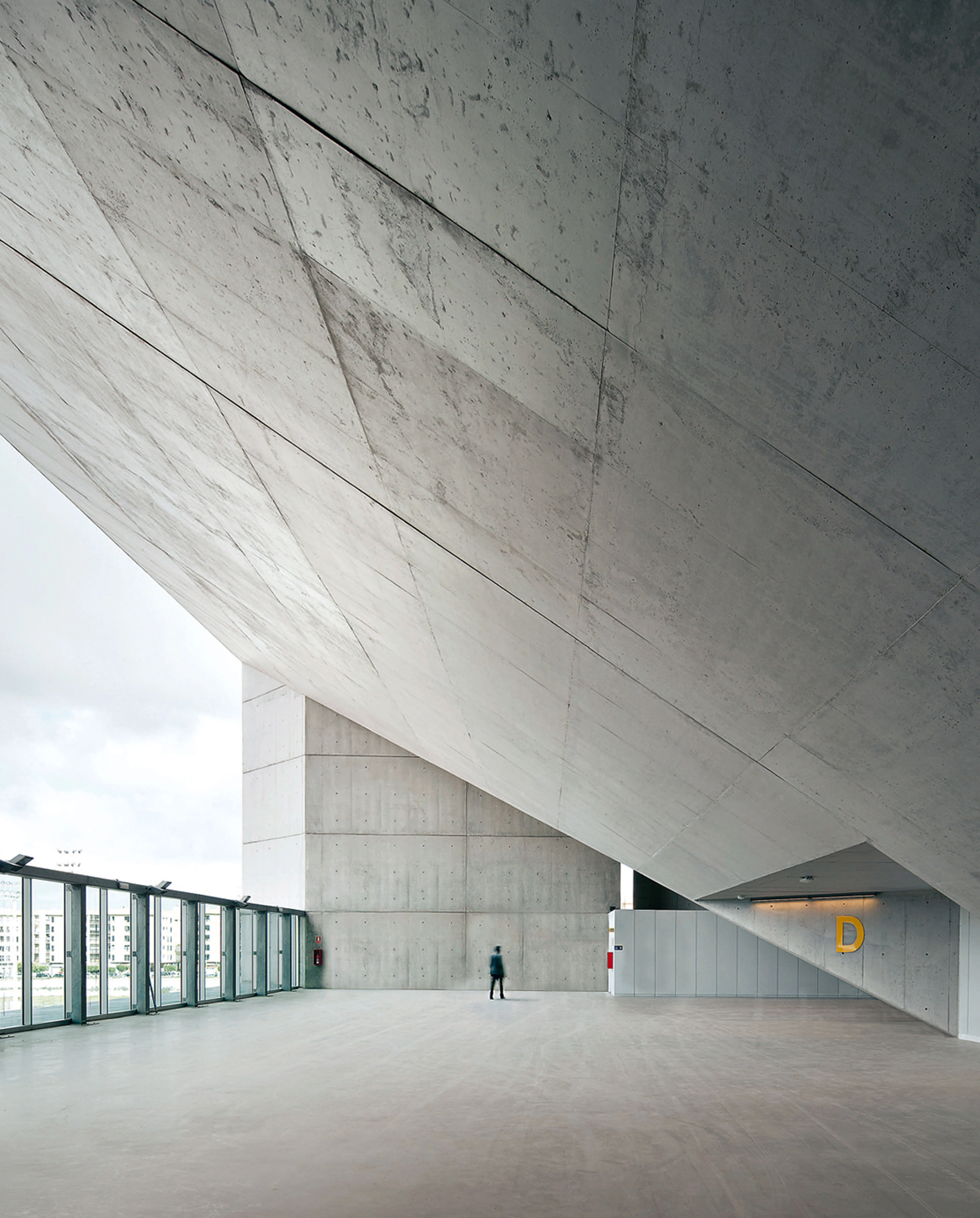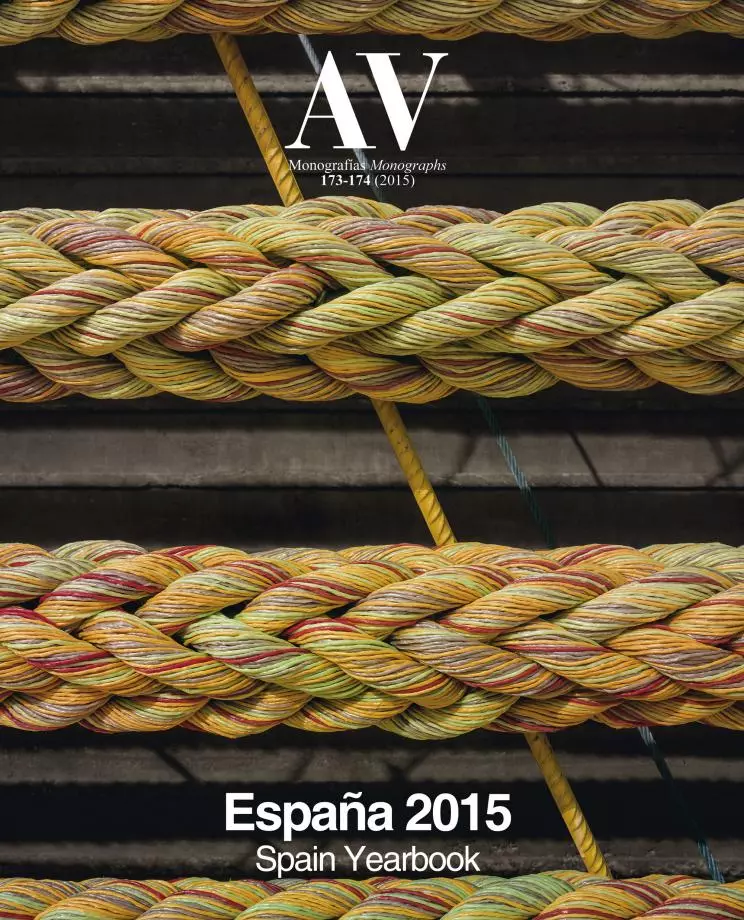Gran Canaria Arena
Juan Llorente Eduardo Pérez Gómez Miguel Ángel Sánchez llps arquitectos- Type Sport center
- Material Concrete
- Date 2015 - 2014
- City Las Palmas of Gran Canaria
- Country Spain
- Photograph Javier Callejas
- Brand Geasyt Typsa Arc Concrete
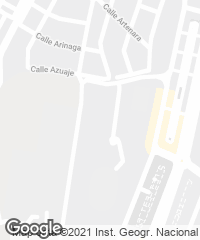
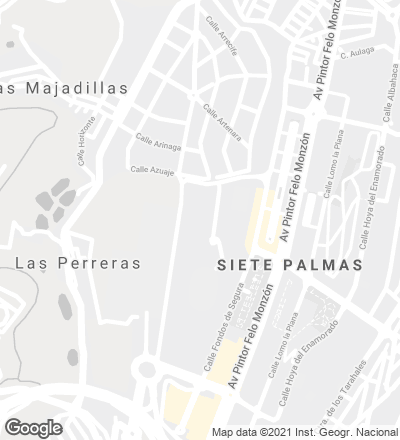
The peculiarities of the location, a sloping site where several roads converge in various directions, led to designing a proposal with the potential to create an urban landmark in the area. The building goes up as a bold and geometric concrete object (123.5 meters long, 93 wide and 21 high) volumetrically manipulated and concentrated in a large northern void overlooking the nearby indsutrial complex. In this hermetic geometry there are three more large voids that give it a unique character: the southern void, which functions as main access; the western one, that looks towards the mountains of the island; and the top skylight that casts light on the central court.

The main access is on the southern plaza, through a large void spanning 90 meters and rising 12 meters high, which functions as a huge gangway guiding spectators towards a concrete-carved space, filled with circulation paths leading the public towards the central space of the main court and that harbors complementary uses around the central space.

The building goes up between two plazas located north and south and at different height, which permits linking them via ramps that cover the volume externally, with a plinth that adapts to the terrain.

The space that defines the scale of the whole Arena is the large central one with its stands. Conceived as a large box, it contains another huge trough-shaped geometry – the central court – so constant relations are established between them, with two direct readings, an interior and an exterior one. The exterior one represents the interstitial space between the box and the trough, at level 0.00, access level, generating a perimetral corridor that becomes the main space, organizing the circulation flows before and after the events and, on the other hand, the interior reading of the hall itself, for some 10,000 spectators.


Along the itinerary through the perimetral space, where one reaches the large north-ocean and the south-city voids, a series of vertical openings emerge from the extraction of a module of exterior formwork, and which make reference to to the heterogeneous faraway and nearby context, which explains their random arrangement, acting as vertical frames of light bathing the space. The climate of the Canary Islands makes it possible for them to remain open to let air circulate freely inside. In the northwest corner the bold vertical concrete wall tilts to interact with the stands and to bring natural top light inside, thus generating a spatial atmosphere tensioned by means of diagonals of concrete and light that give this corner an exceptional character.

The stands are built with metallic ribs of 30 and 40 meters that favor structural expansion, pressure and gravity movements, turning the potent bowl into a unitary piece; its trough-shaped structure generates, in the gap with the box that contains it, a continuous and fluid space that plays the leading role in the project.


In the stands light comes in through a skylight of 35x35 meters and 7 meters in depth, traversed by beams spanning 90 meters that perform as difussors preventing sunrays from falling directly upon the court.


Cliente Client
Cabildo Insular de Gran Canaria,
Consejo Superior de Deportes de España,
Gobierno de Canarias
Arquitectos Architects
LLPS Arquitectos: Eduardo Pérez Gómez, Miguel Ángel Sánchez García
Colaboradores Collaborators
Juan Llorente Orejas, Anja Lunge, María Carbonero, Marta López, Esther González (equipo team);
Asistencia técnica obra construction technical assistance: ACH Arquitectos / Juan Carlos Cabrera (arquitectura local local architects); Euroestudios / Jorge Aracil (ingeniería y ejecución obra engineering and works execution)
Consultores Consultants
NB 35 / Jesús Jiménez Cañas (estructuras structures); GEASYT / Gustavo Álvarez Álvarez (instalaciones mechanical engineering); José Vecino Morales (mediciones surveying); Arc Concrete / Francisco Xavier Regás; Javier Mestre (acústica acoustics)
Obra?construction: Fhecor Ingenieros Consultores, UTE Typsa Ingeniería (estructuras structures); JG Ingenieros, UTE Typsa Ingeniería (instalaciones mechanical engineering); Arc Concrete (hormigón concrete)
Contratista Contractor
UTE Comsa/Sando/Satocan/Preconte; Roberta Salas Isequillas (gerente UTE manager); José Manuel Pérez Álvarez (director técnico technical manager); José Mercado (jefe de obra site supervision)
Superficie construida Floor area
51.118 m²
Presupuesto Budget
67.831.904 euros
Fotos Photos
Javier Callejas

