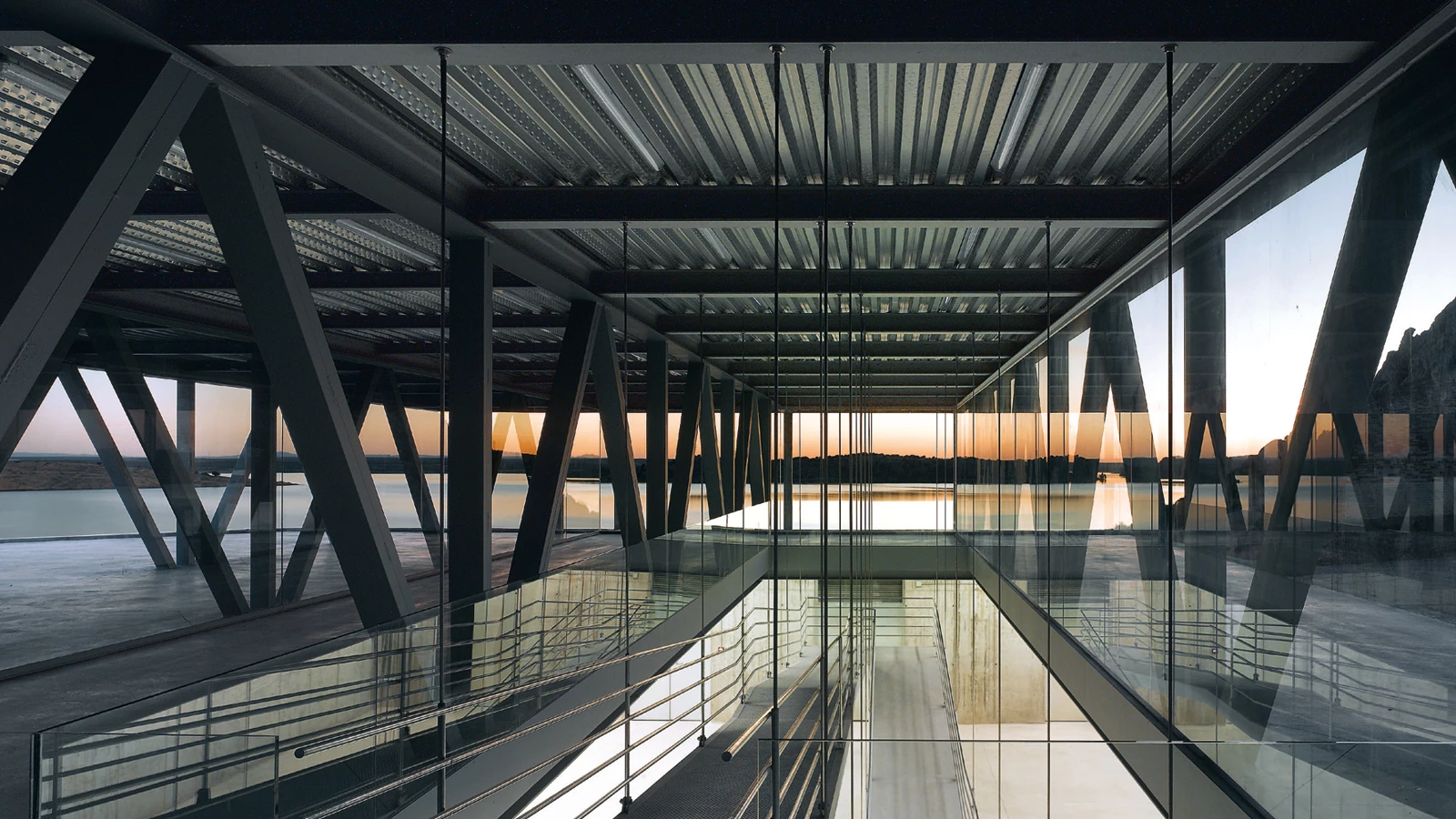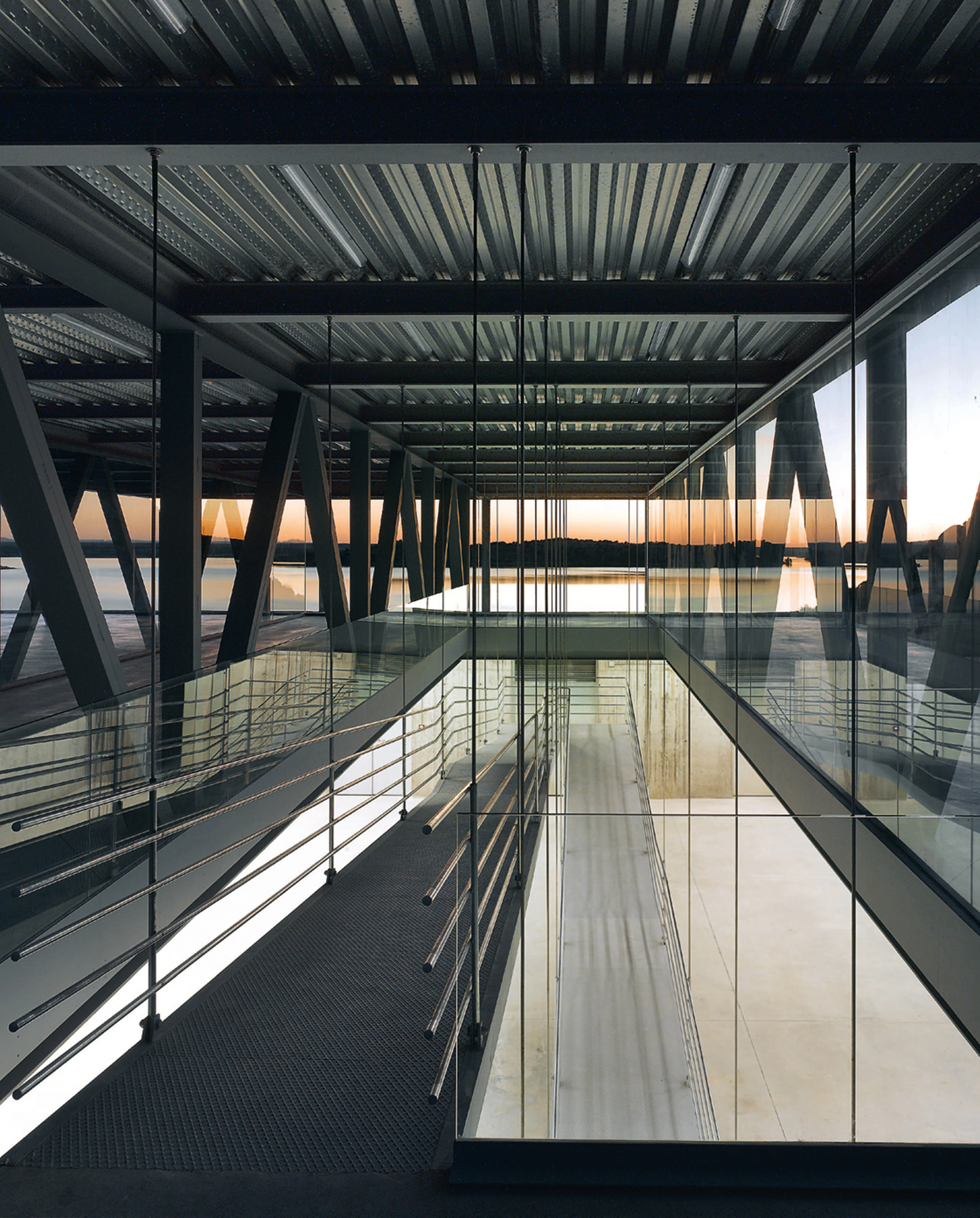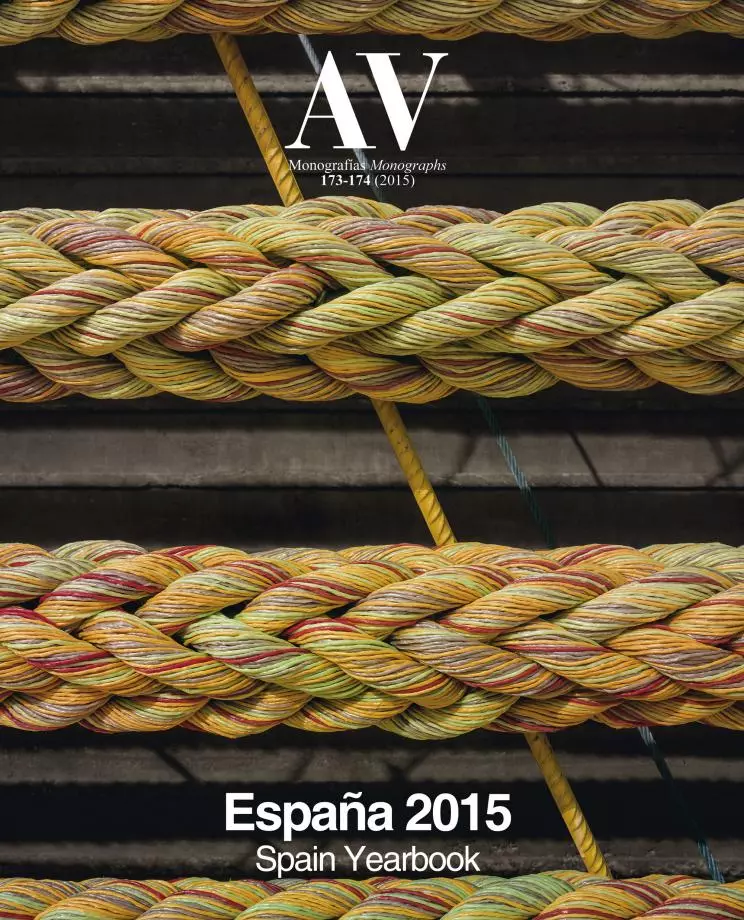Rowing Center in Alange
José María Sánchez García- Type Sport center
- Material Concrete Metal
- Date 2015 - 2014
- City Alange (Badajoz)
- Country Spain
- Photograph Roland Halbe
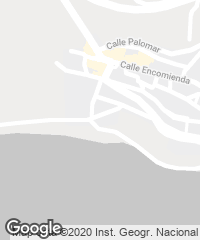
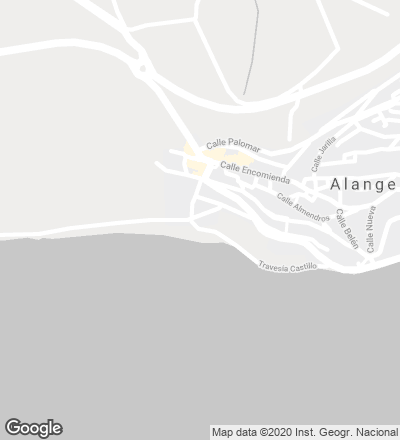
Located by the Alange reservoir, the Rowing Center is configured as a large concrete plinth on which a light roof rests. This roof is built as a structure of metallic trusses that frees up, on its lower level, the main hall of the project: an open-plan space and of flexible use of 21x21 meters.
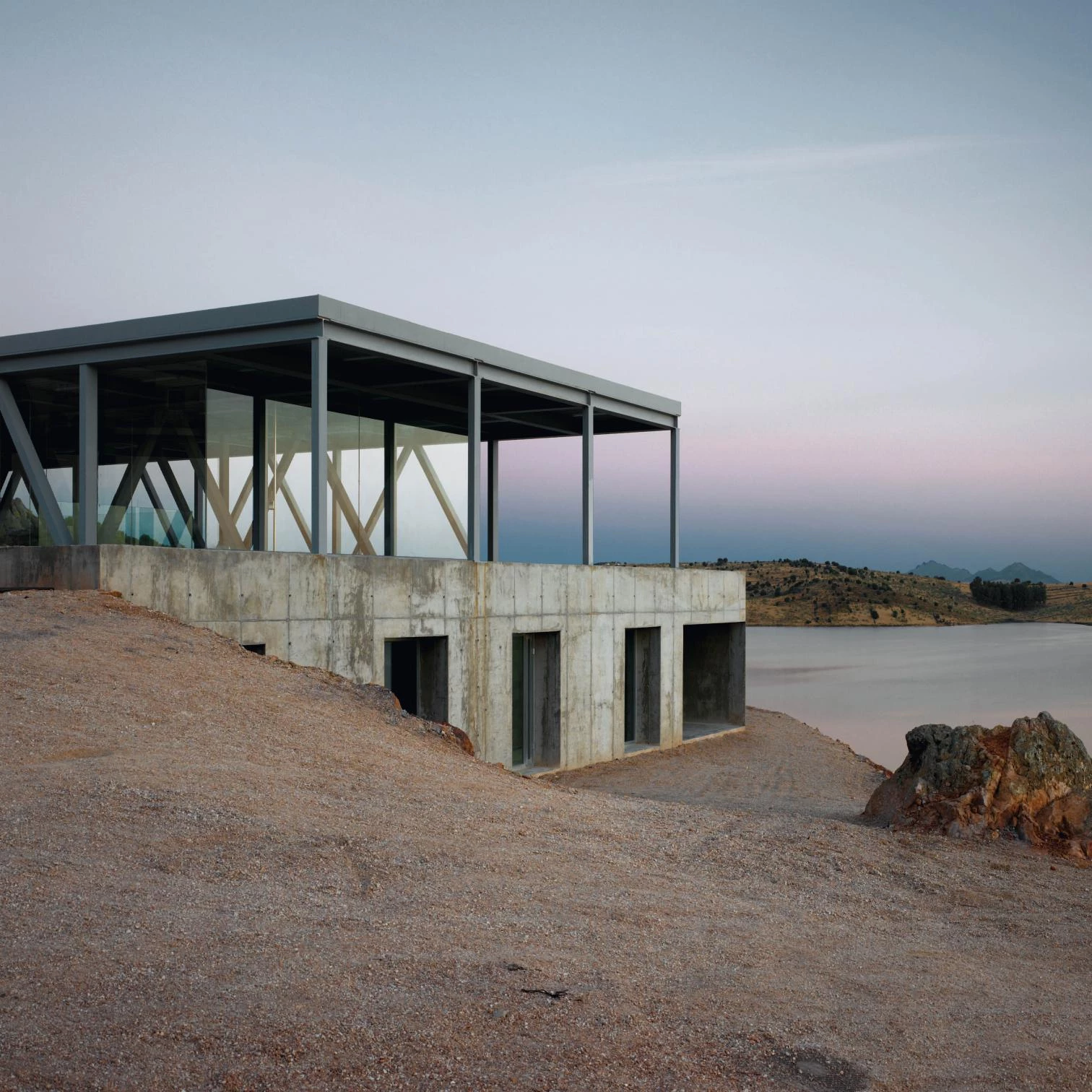
About 20 kilometers from Mérida and on the shores of Alange reservoir – in the Matachel River basin as it flows into the Guadiana –, the building was designed under the maxim of respecting the landscape around it.

Given the significant environmental value of the site, the respect for landscape is one of the main strategies of the project. The building compresses its height and is tucked into the ground to maintain the visual contact between town and lake.
The limit of the floor plan is determined by the plot. Local regulations demanded following its alignment, generating a floor plan that has an uneven and complex geometry. To adjust to this geometry, a central space of 21x21 meters functions as a plaza where the main program is developed. Its size derives from the gyration radius necessary to maneuver with canoes, and constitutes a multipurpose space where the different teaching, training and events programs take place.
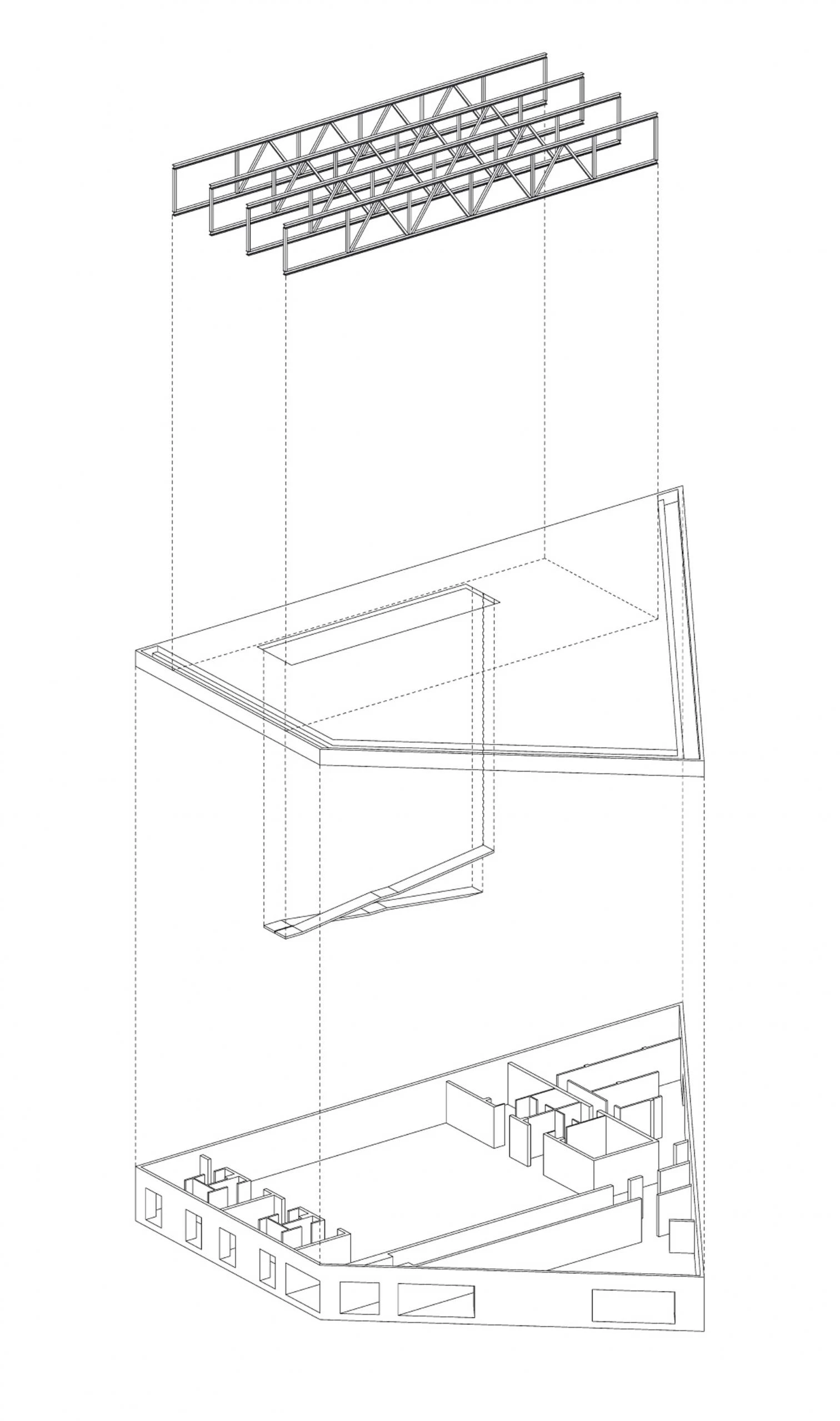
The project consists of a large concrete plinth on which a lightweight roof rests. The roof’s structure of metallic trusses generates below an open-plan space measuring 21x21 meters, apt for a wide range of uses.
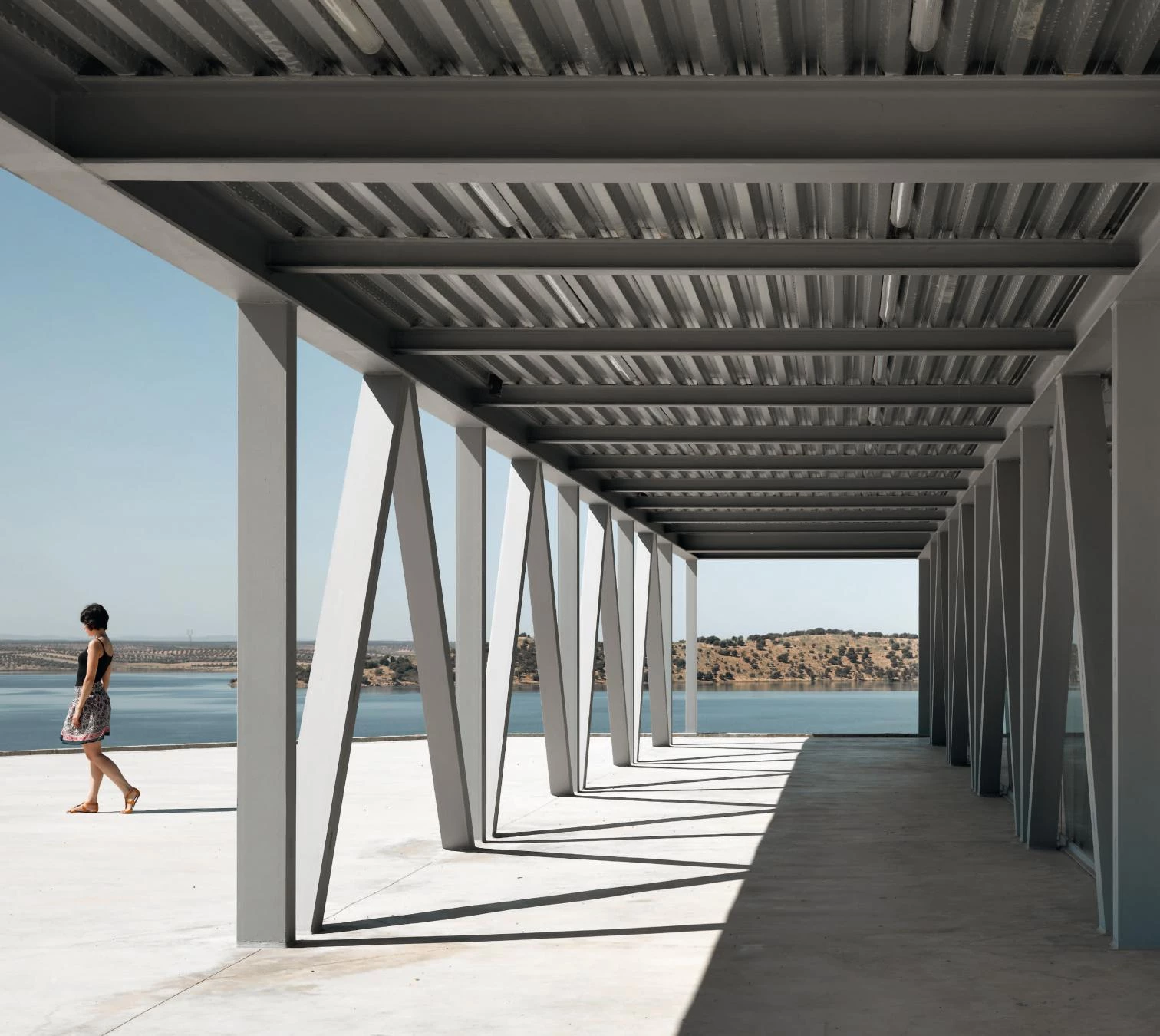

The auxiliary program is distributed over the remaining space of the plot, that is, the space between the central hall and the boundary of the building. These perimetral precints, also based on the irregular geometry of the site, accommodate the gymnasium, dressing rooms and offices. The section spans the unevenness of the site and permits developing two differentiated accesses. The main one, at 295 meters high, is through the ramp of access. Another secondary access for boats is on ground floor. A large-sized void lets light make its way inside and houses the slender ramp that, hanging from cables, connects the lower plan with the terrace and takes on a prominent role.
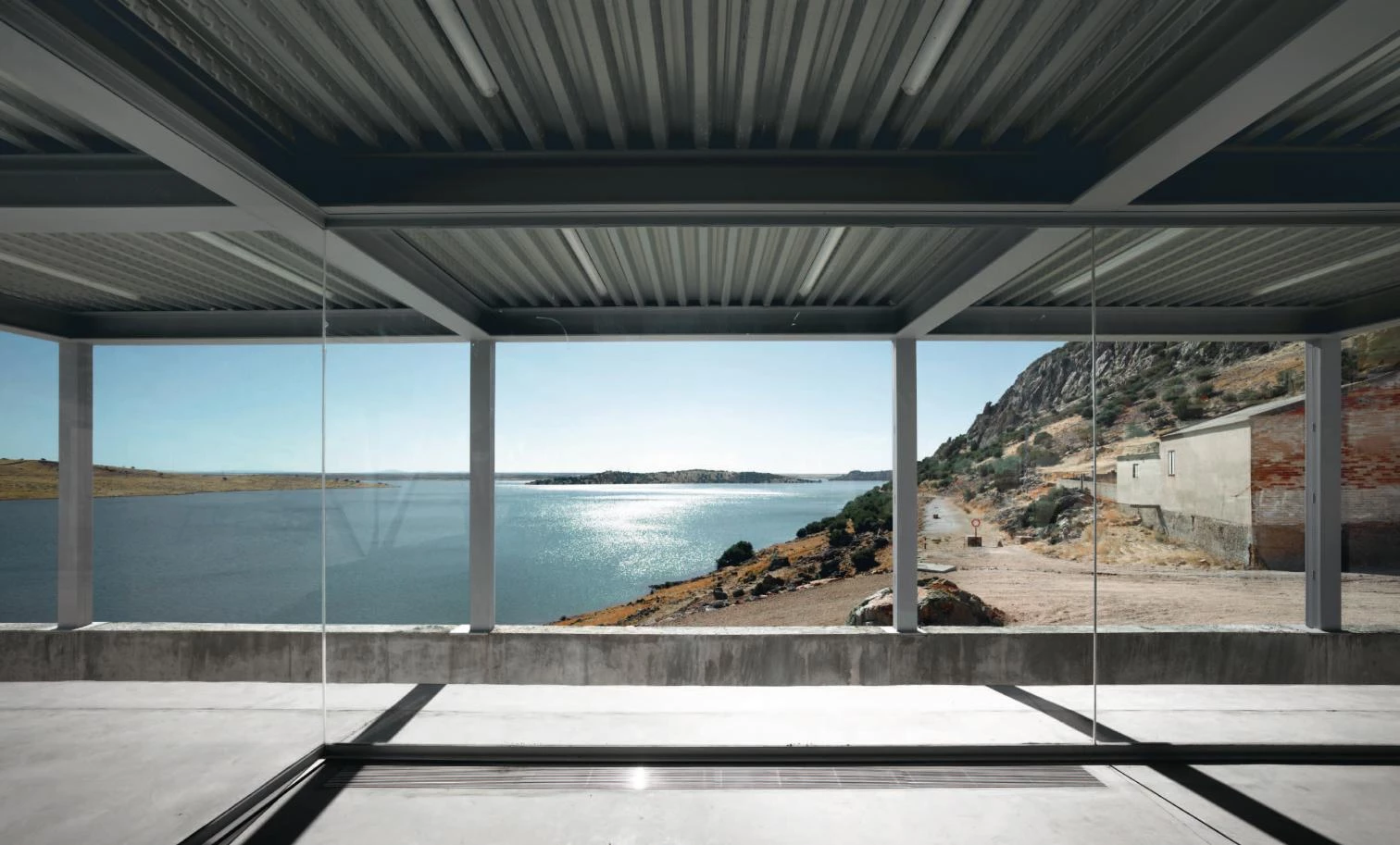
Local techniques and systems are used: based on prefabricated elements and standardized steel profiles, the construction links up with the traditions of the farmlands and small industries in the area.
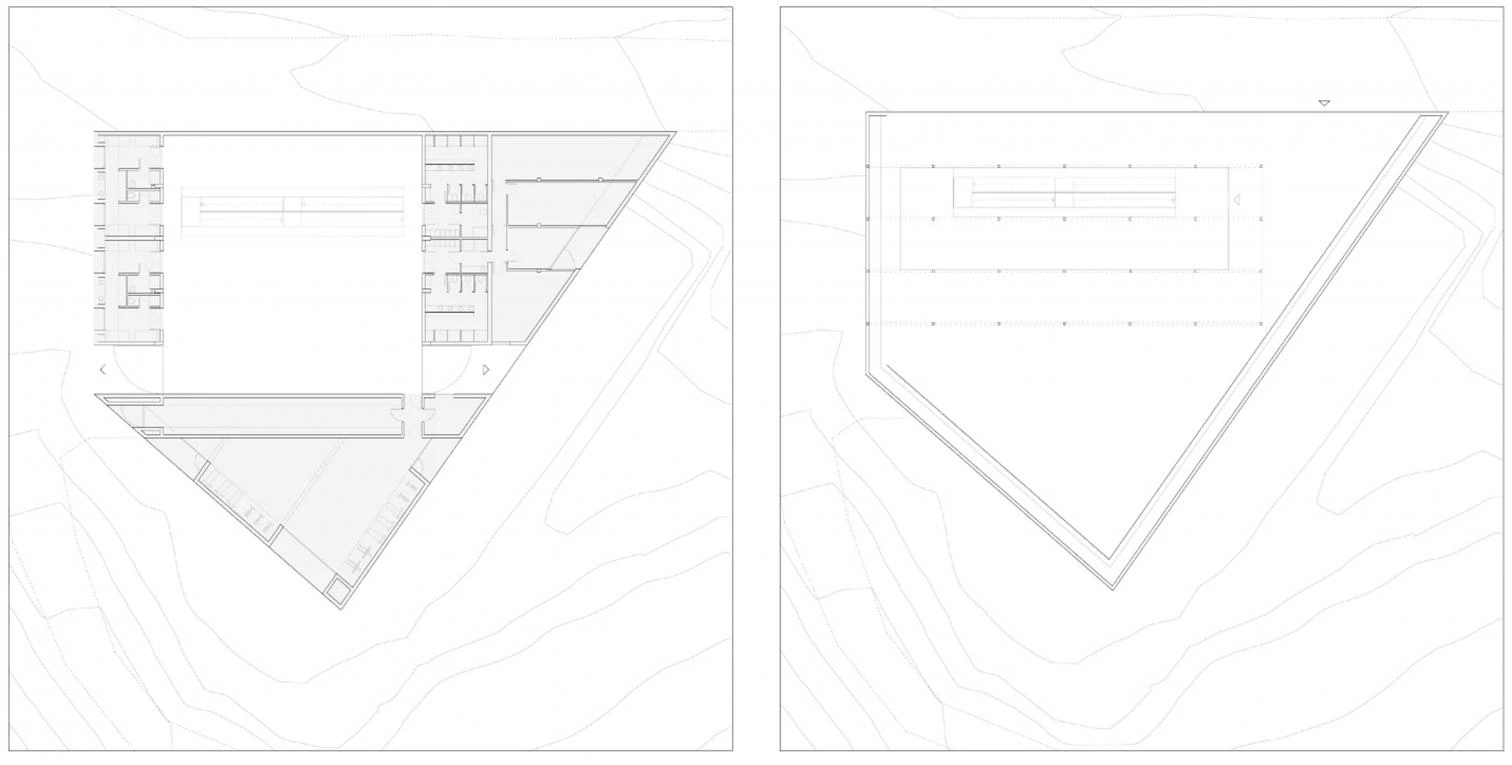
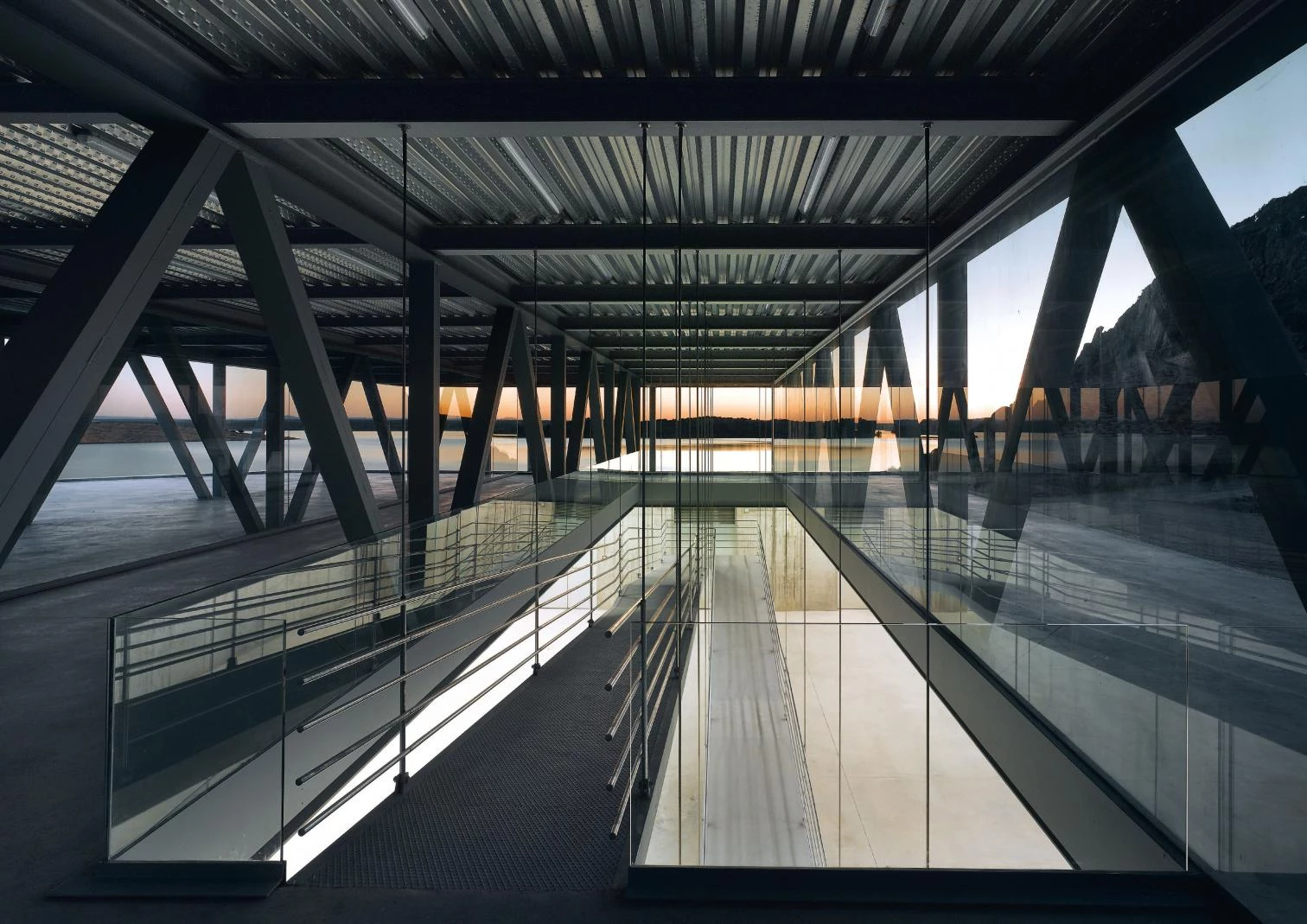
The structure itself generates the image of building, which becomes a delicate industrial piece that reveals the activity generated there. For this reason the project emphasizes the detailing and assembly of the pieces to achieve a high construction quality – one of the arguments of the project. The materials are set up in a simple manner, without cladding and emphasizing the technique used. The transparency of the structure turns the access level into a large shaded lookout, offering uninterrupted views of the landscape. The stands carved out of the border of the plinth make handrails unnecessary and become a space to watch the competitions while maintaining visual continuity with the landscape.
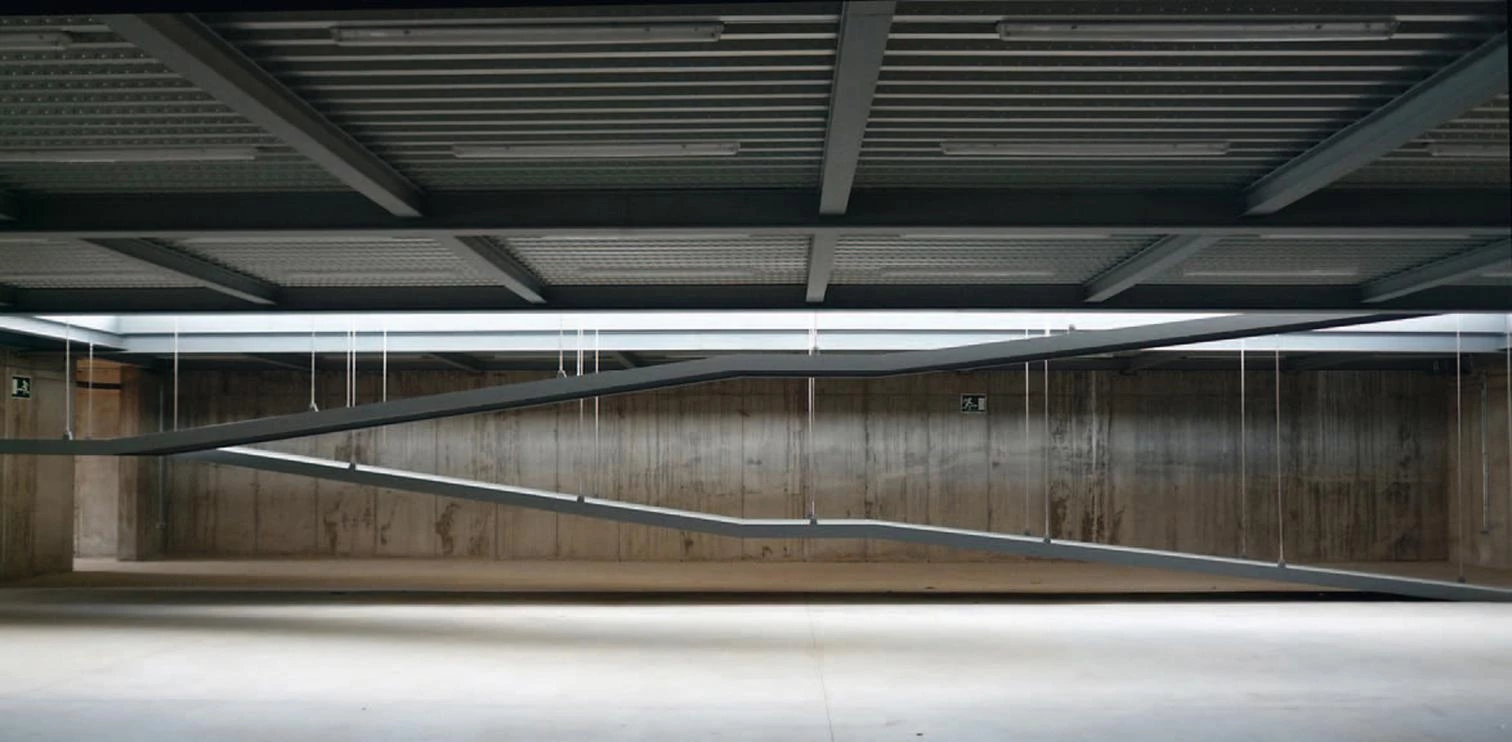
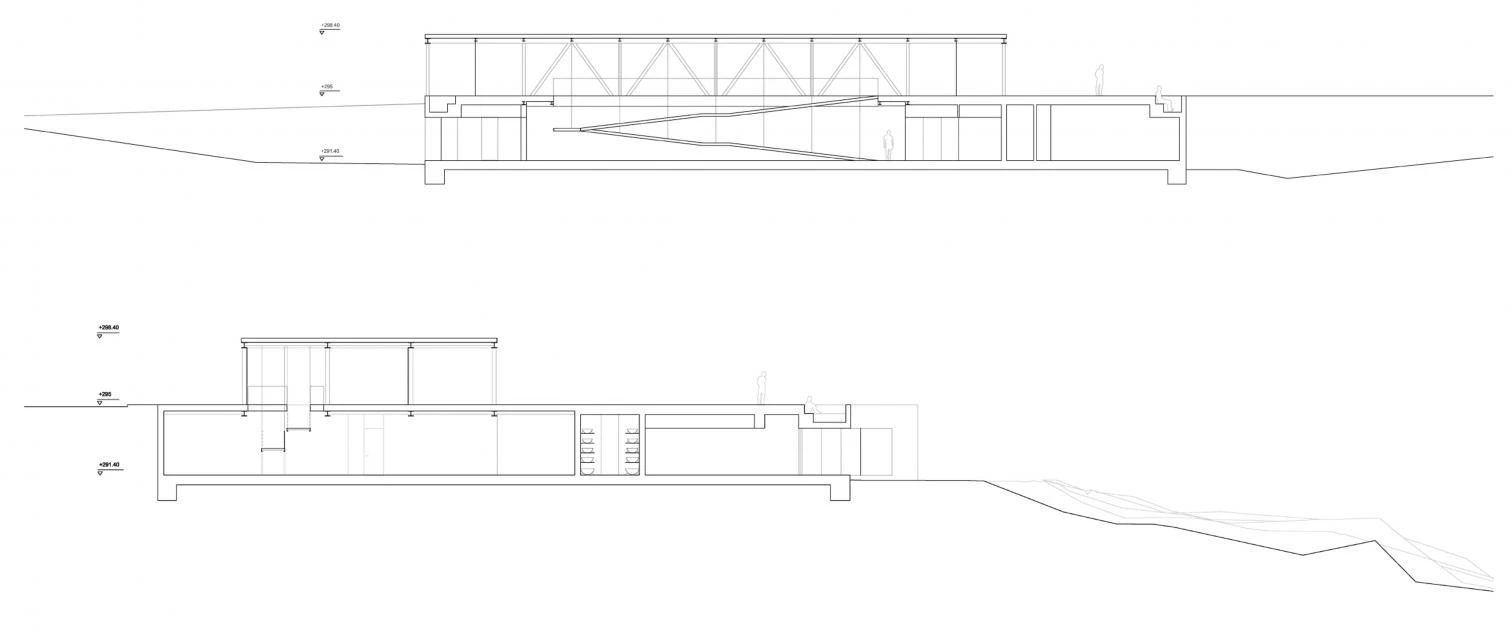
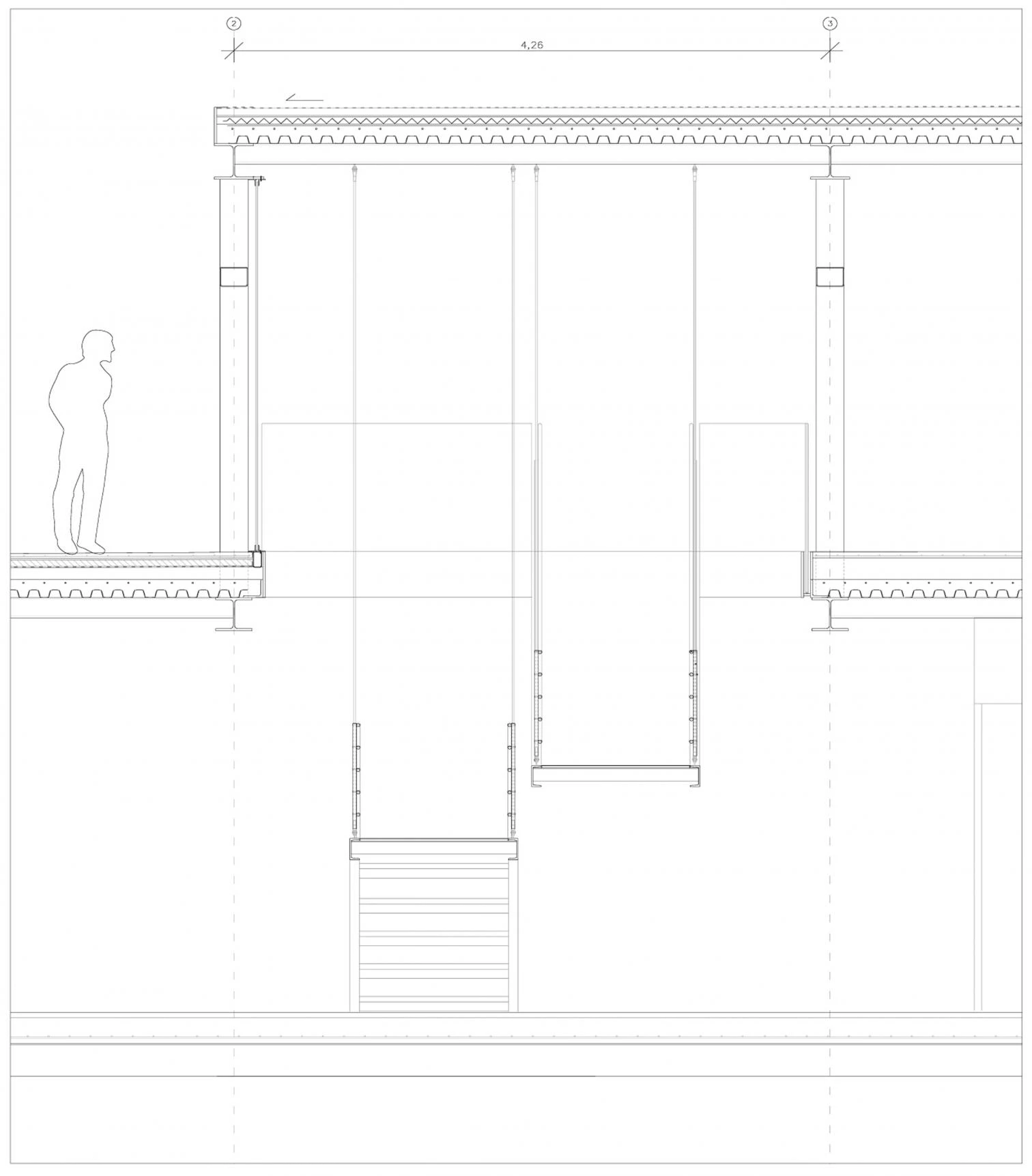
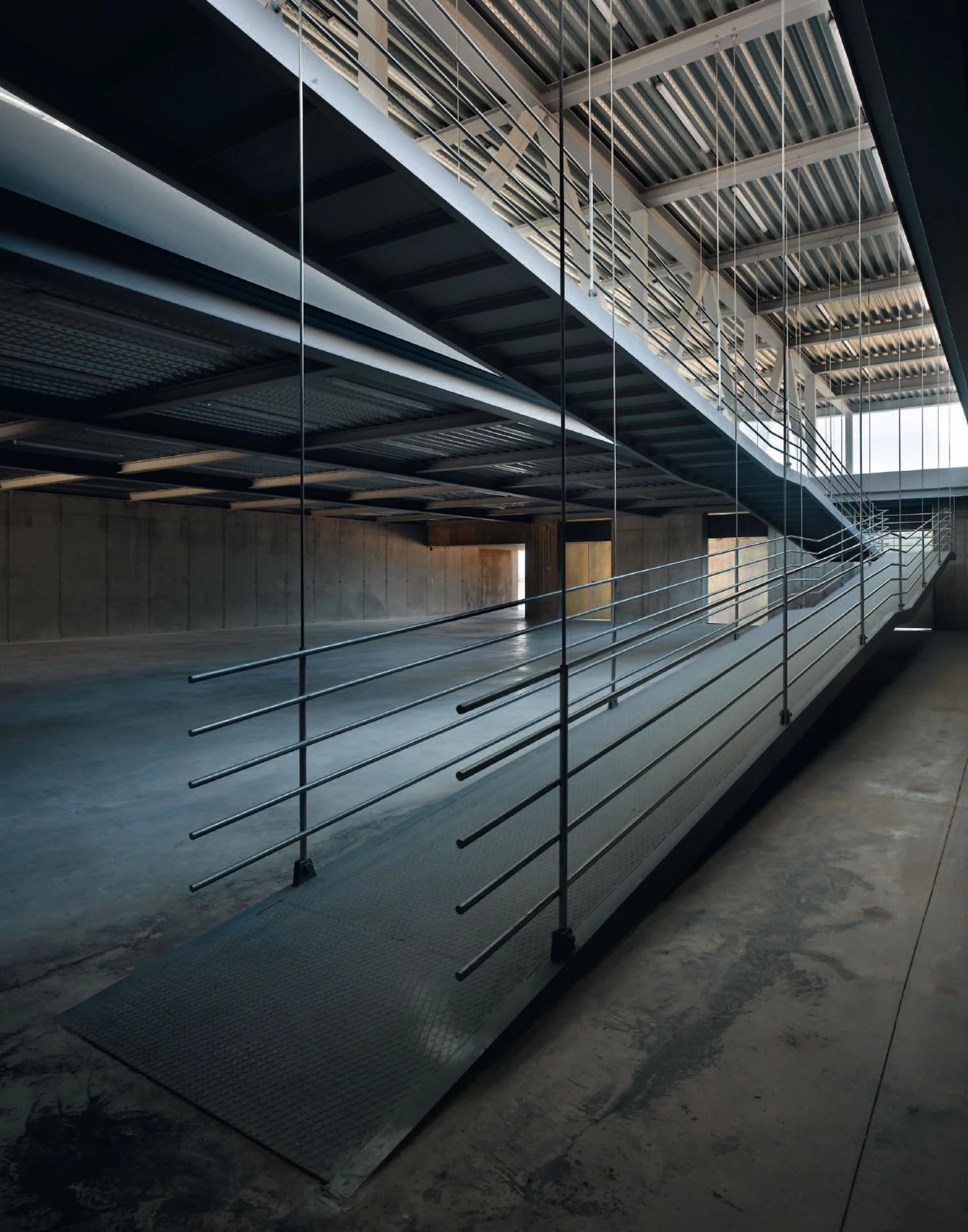
Cliente Client
Junta de Extremadura, Consejería de los Jóvenes y del Deporte
Arquitecto Architect
José María Sánchez García
Colaboradores Collaborators
Daniel González Guerrero, Julia Ternström, Enrique García-Margallo Solo de Zaldivar, Francisco Sánchez García, Marion Foucault, Cruz Calleja Perucho, Rafael Fernández Caparros, Maribel Torres Gómez, Laura Rojo Valdivielso, Mariló Sánchez García, Marta Cabezón, Mafalda Ambrósio, Carmen Leticia Huerta
Consultores Consultants
Maria Concepción Pérez Gutiérrez (estructura structure); Aro consultores (instalaciones mechanical engineering); Pedro Miranda, Fernando Benito Fernández Cabello (arquitectos técnicos quantity surveyor)
Contratista Contractor
Procondal
Superficie construida Floor area
1.959 m²
Presupuesto Budget
1.682.519 euros
Fotos Photos
Roland Halbe, Jose María Sánchez García Estudio

