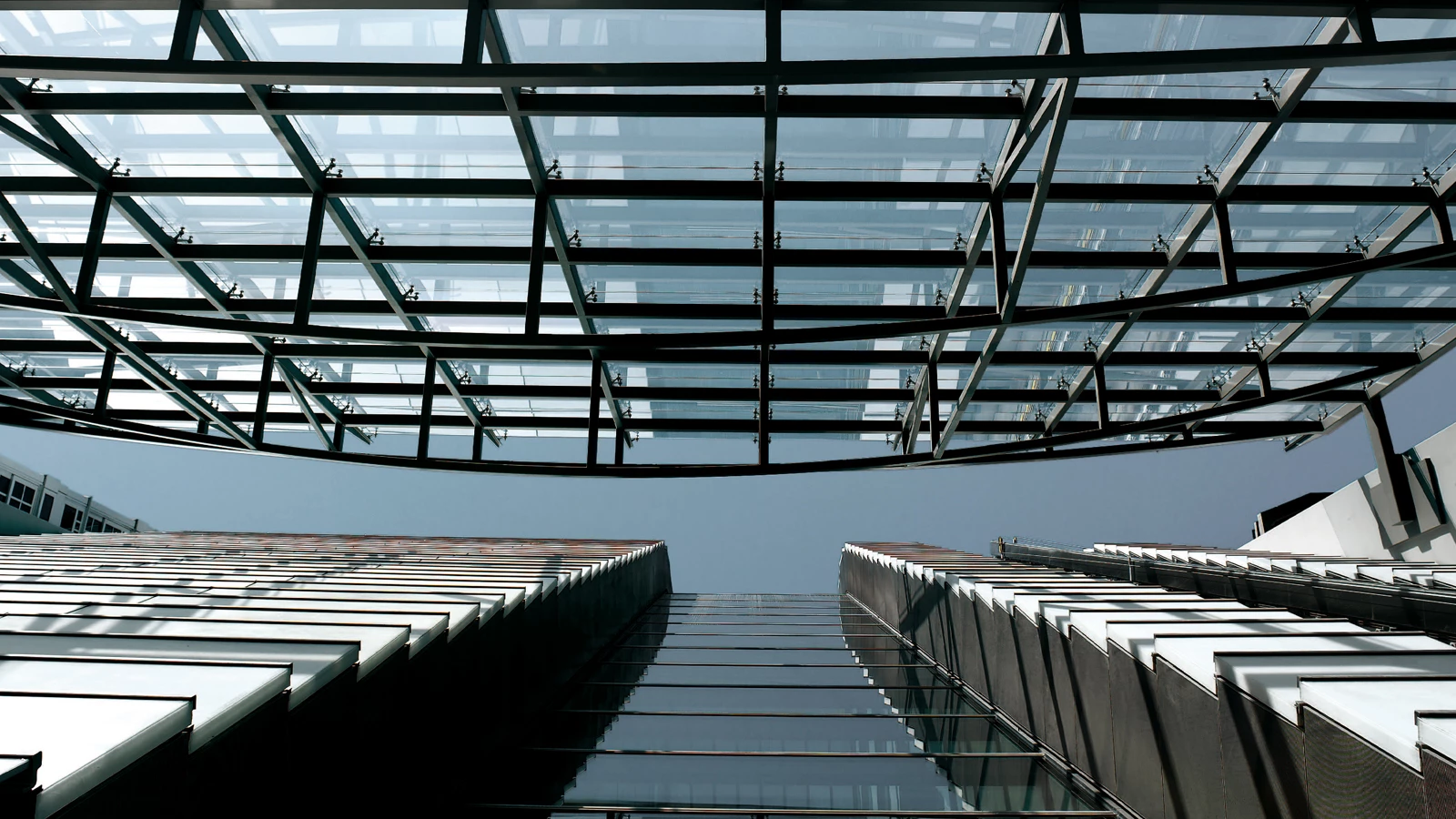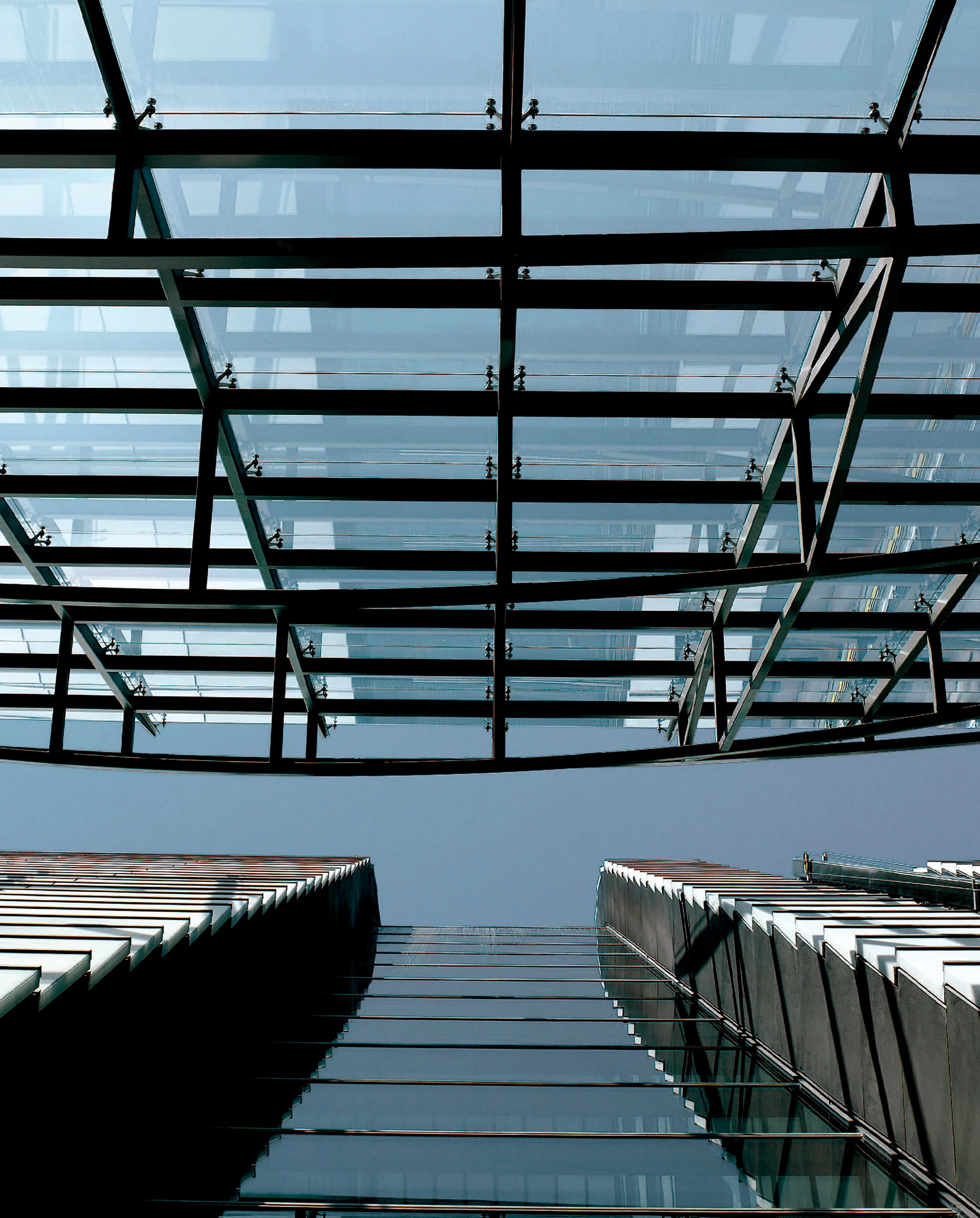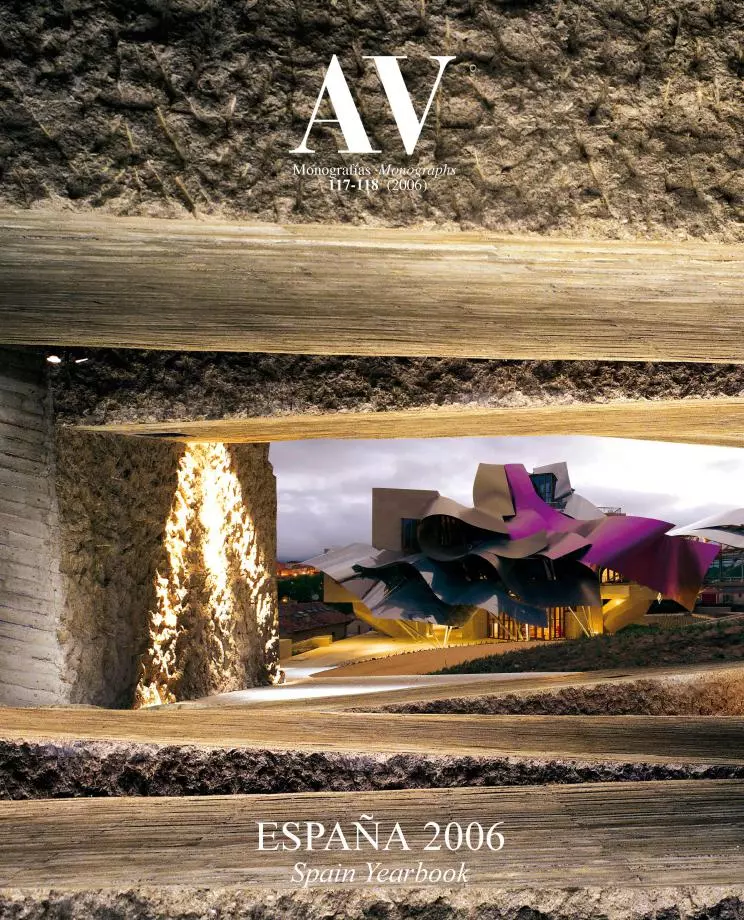Caixa Galicia Foundation, La coruña
- Type Museum
- Material Glass
- Date 2005
- City A Coruña
- Country Spain
- Photograph View Edmund Sumner Juan Rodríguez
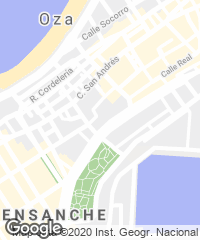
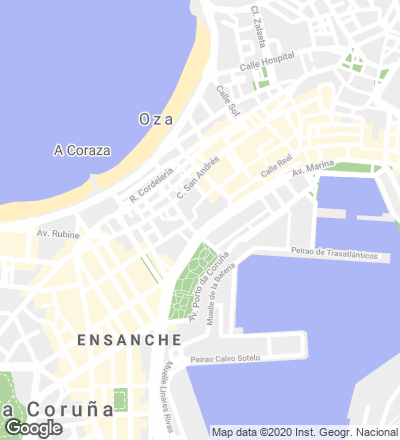
The new building of the Fundación Caixa Galicia goes up in the last gap that was stillavailable within the constrained urban fabric of the historical center of La Coruña. The new piece fills up a void on a street lined with facades of glazed galerías that have become emblematic elements of the old town.
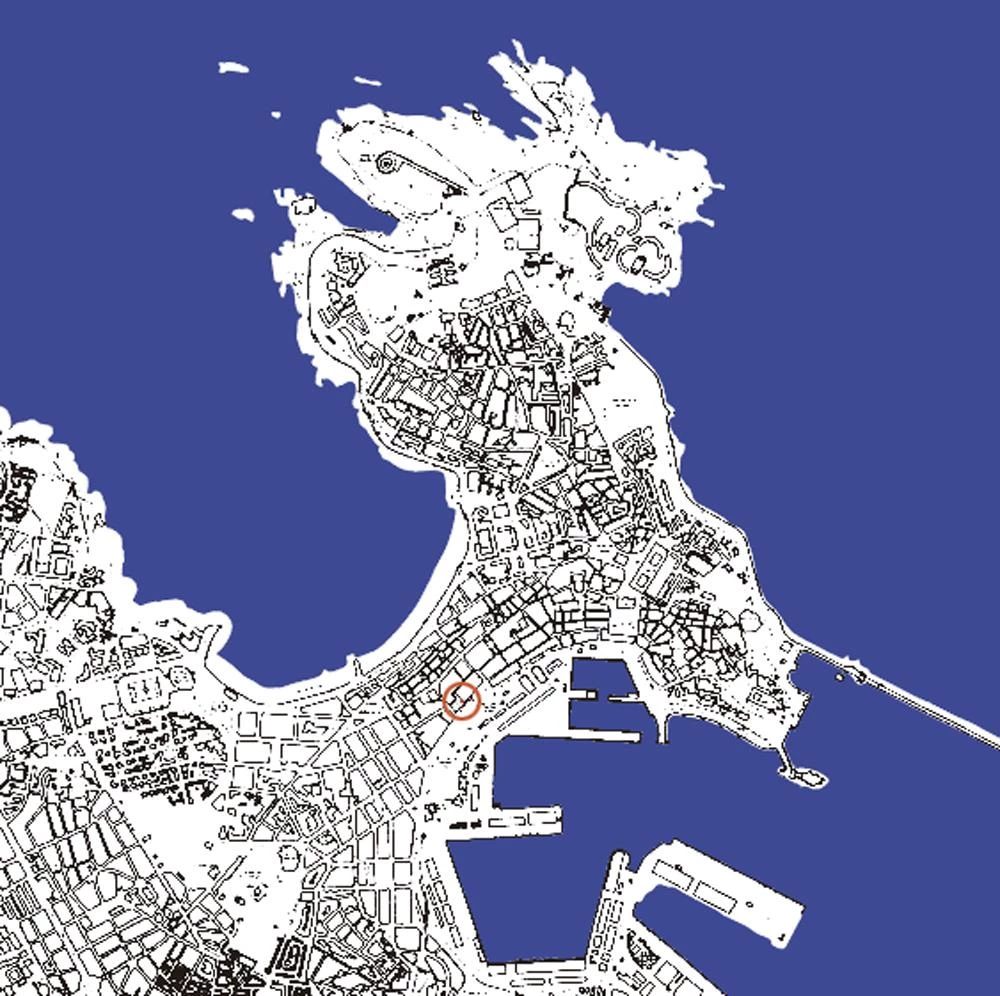
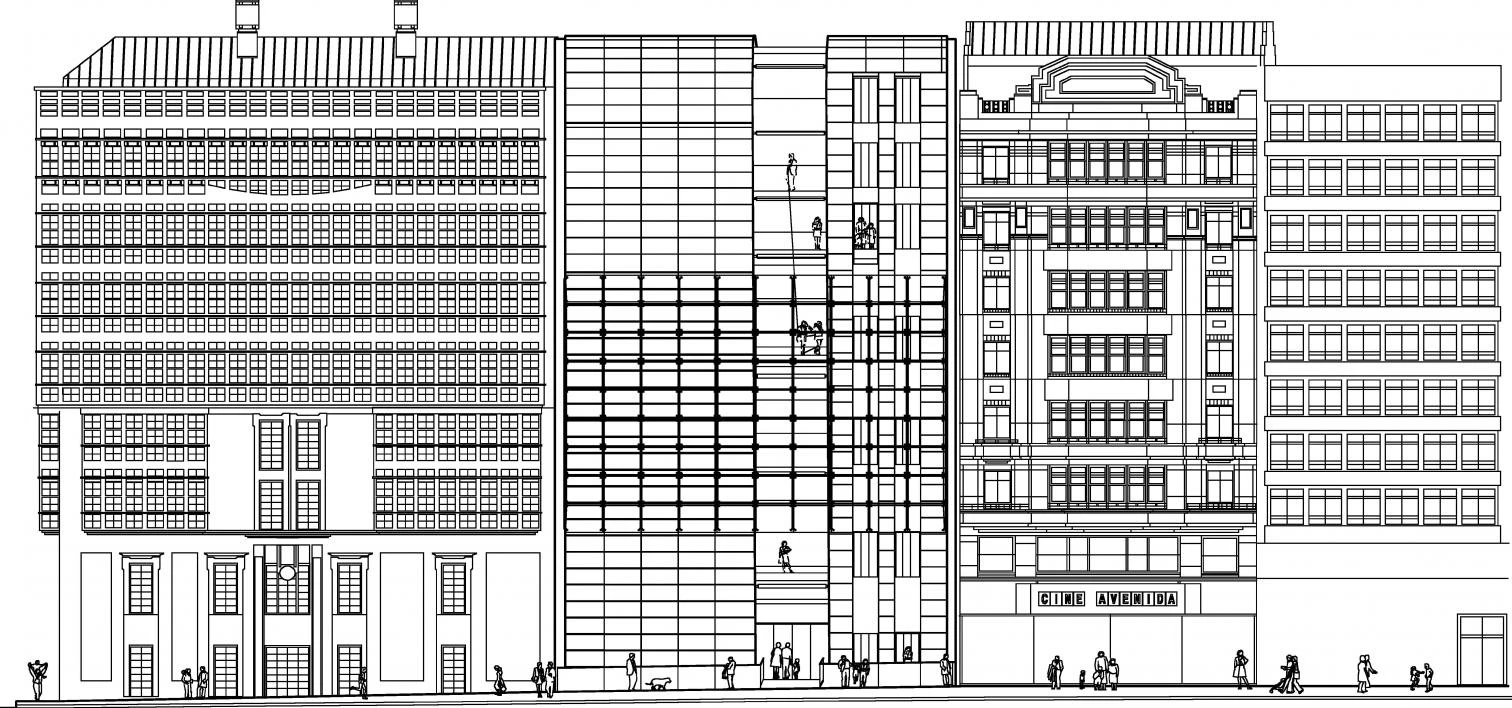
With the aesthetic of a wave made of glass and marble, the new building reconciles tradition and avant-garde through the futuristic reinterpretation of the glazed galerías that characterize the city’s historical center.
The project design needed to set up a dialogue between tradition and avant-garde, to be sensitive to the surroundings and to adapt to the existing urban codes concerning building height. The objective is to draw a transition between the tall buildings of the port and the low-rise houses adjoining the site at the rear. The solution that emerged is a tilted paraboloid whose apex peaks at the front elevation, before falling steeply down the street facade on an inverse incline, set back and plunging below ground level. This powerful gesture evokes a wave just before it dissolves into foam.
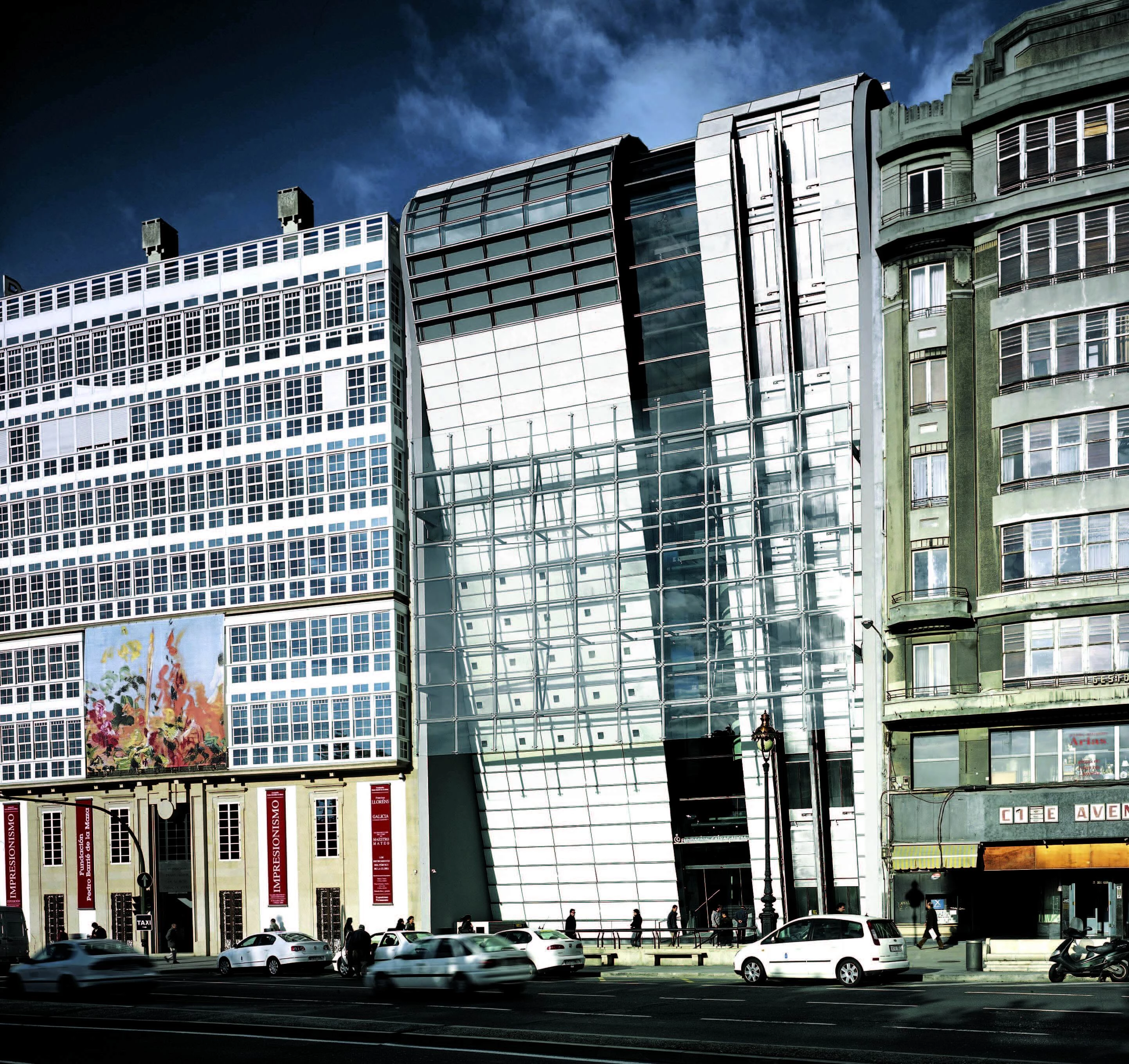
A transparent holographic projection screen is suspended from side to side on the front facade, parallel to the street, helping to reconcile the tilted elevation with the continuous facades of the adjacent buildings.
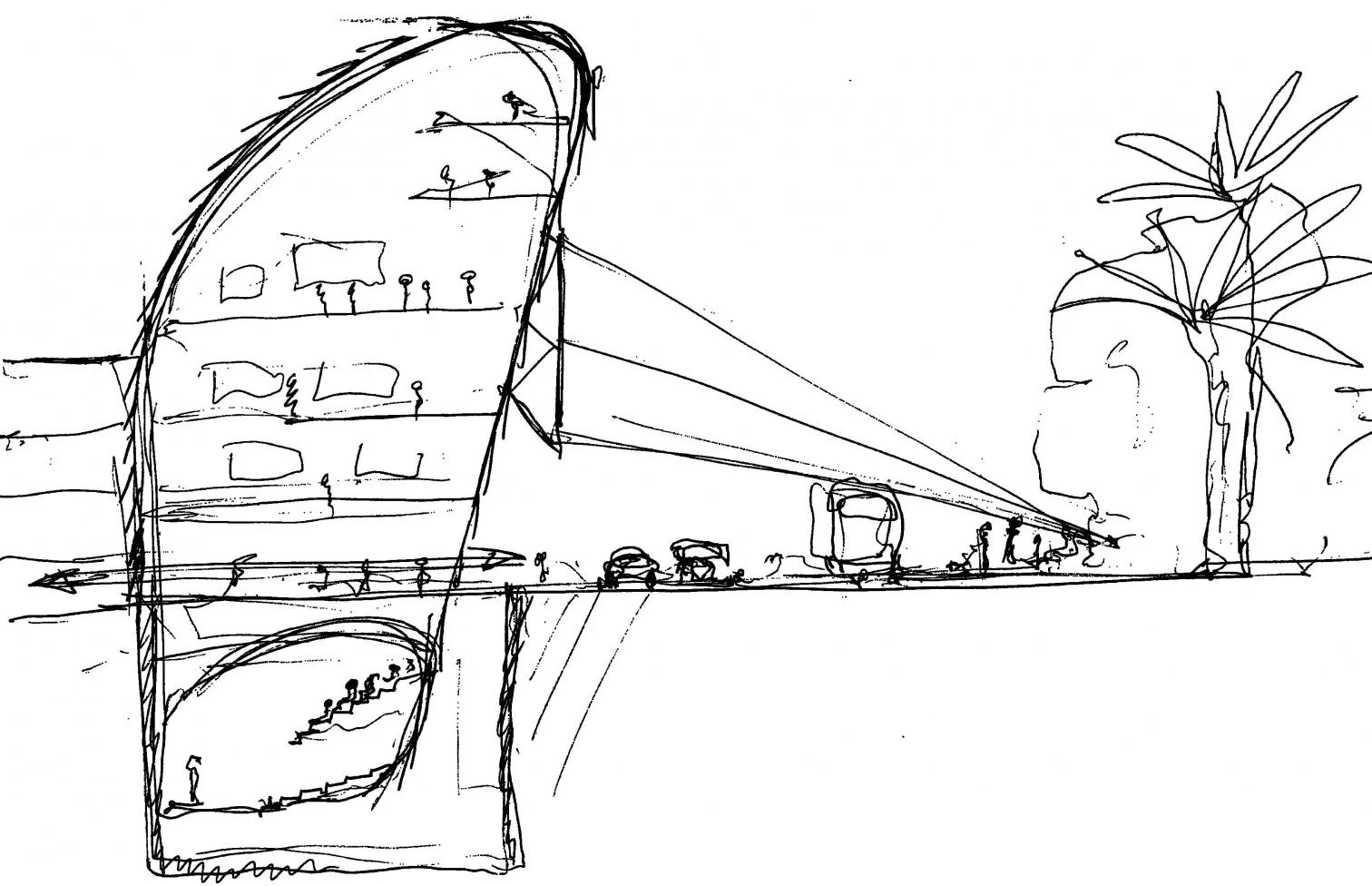
The building, inclined more than eleven degrees, has ten floors, four of them below ground. These buried areas receive daylight thanks to a lightwell with southeast orientation located under the access footbridge.
The art gallery has been described as a building of contradictions: open, yet closed; connected, yet divided and articulated; very public but with carefully secluded private spaces. These tensions are generated by the full height atrium spanning the longitudinal section of the plot, and which forms the backbone of the building’s circulation.
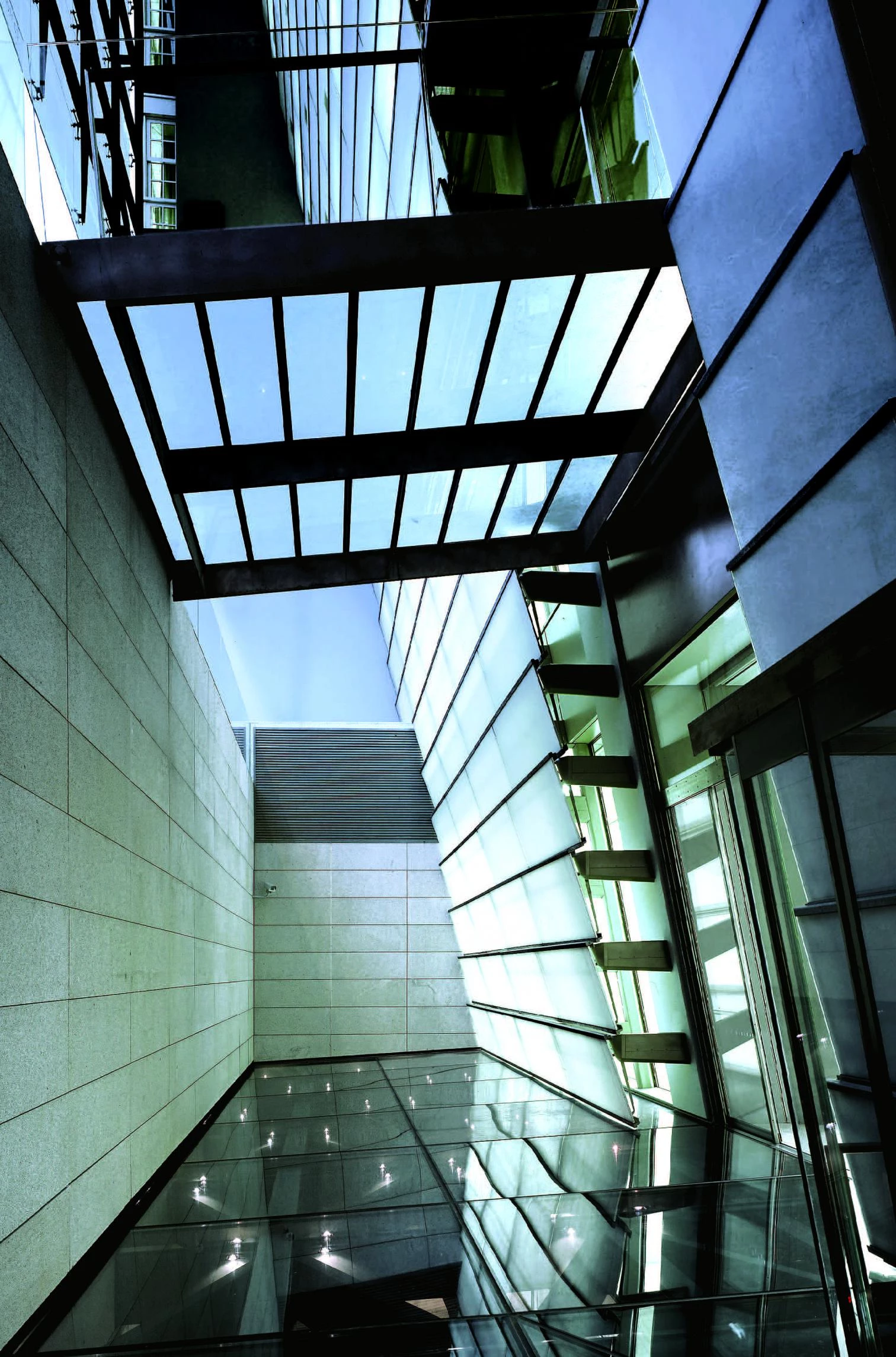
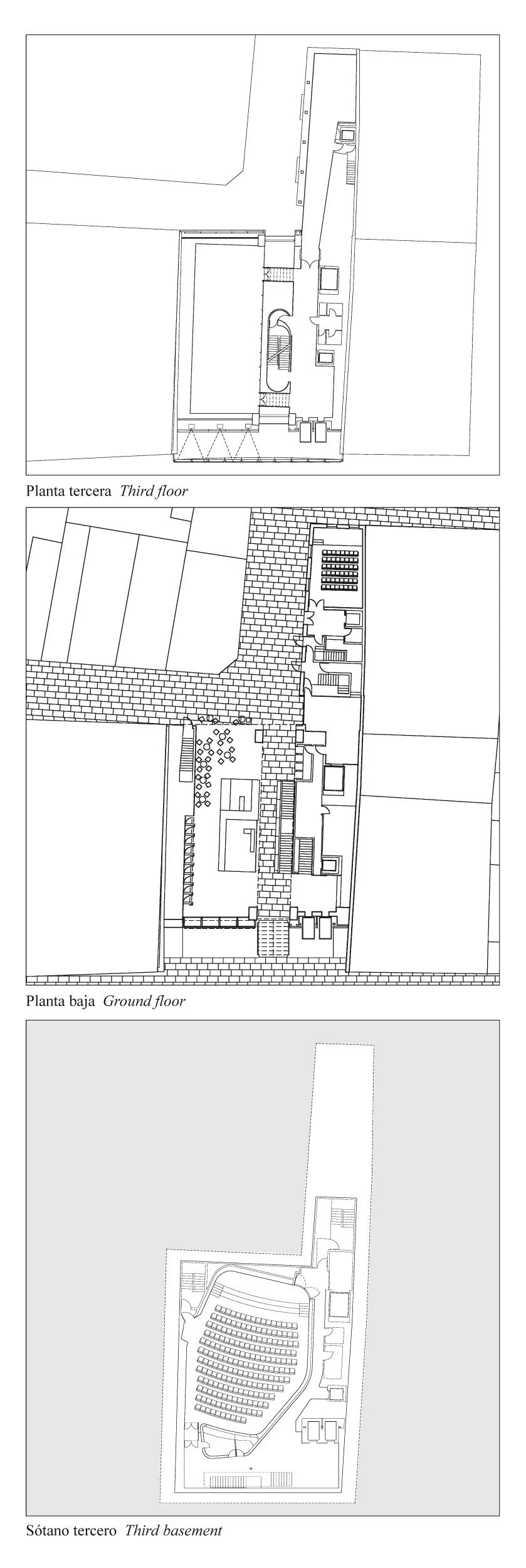
The central void is presided by a prominent staircase that drops like an apple peel through the atrium, emphasizing its sculptural character. This completely glazed atrium ‘slices’ the volume both visually and physically, letting daylight flow along the vertical circulation path and at the same time separating the areas of administration and offices from those dedicated to exhibitions.
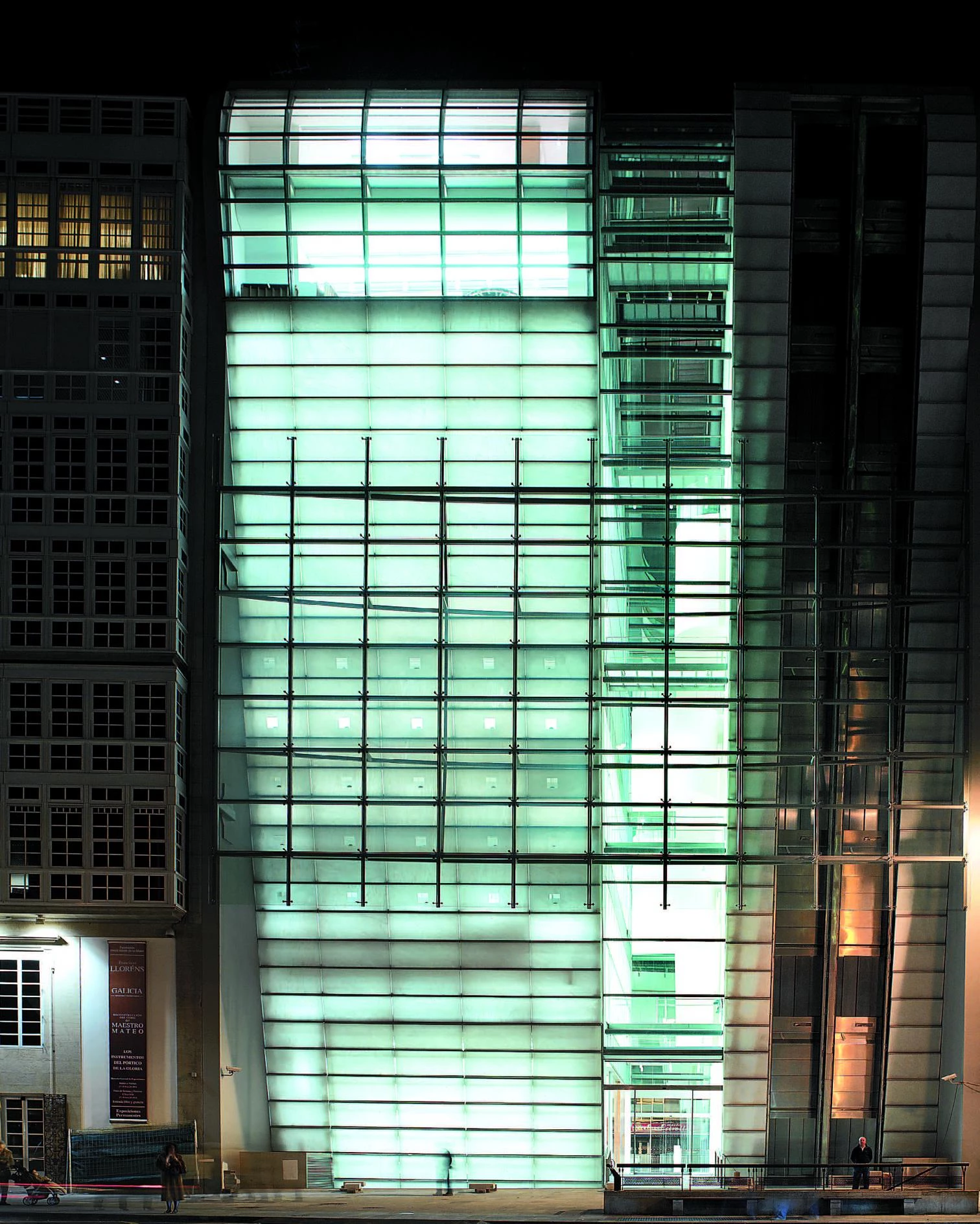
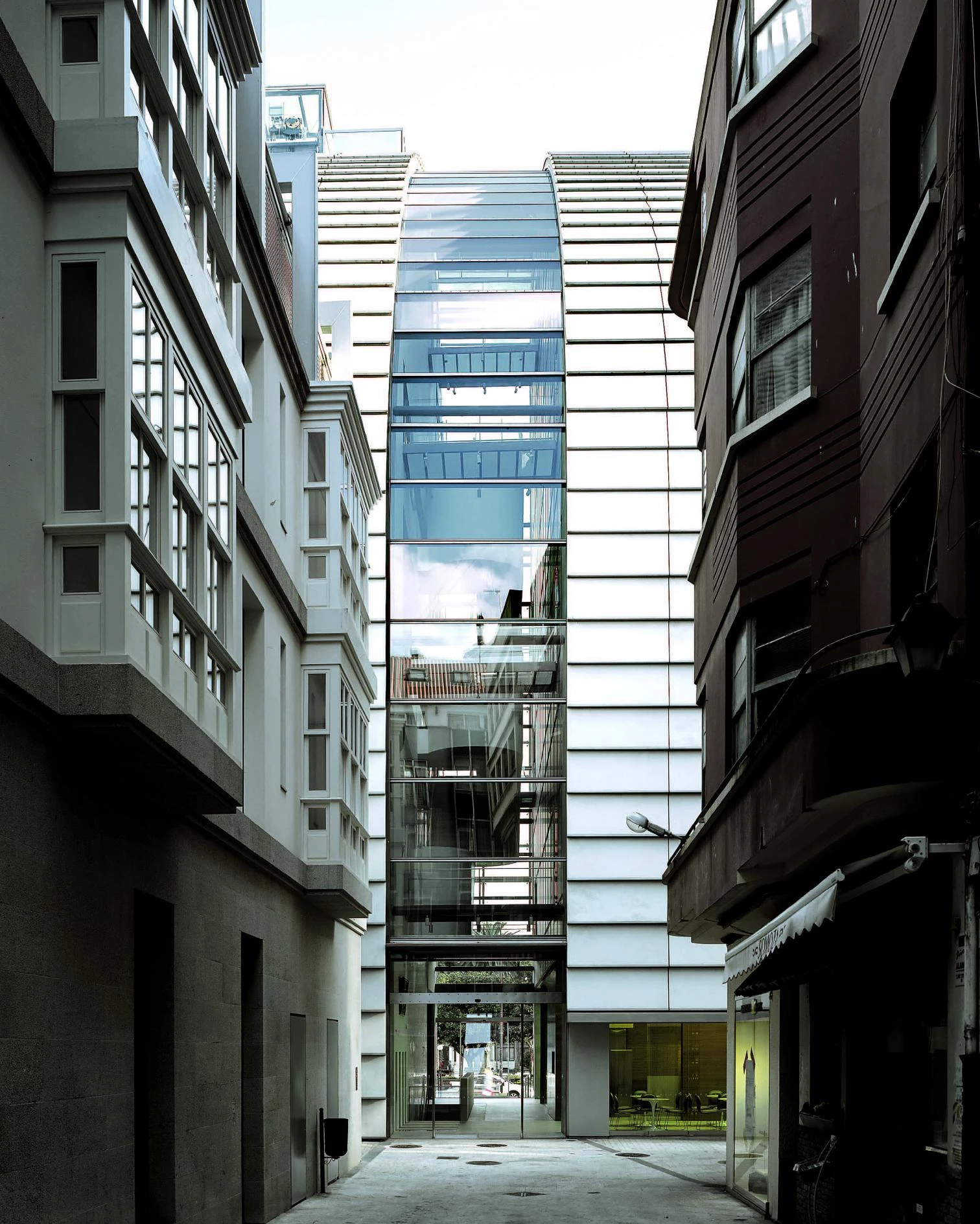
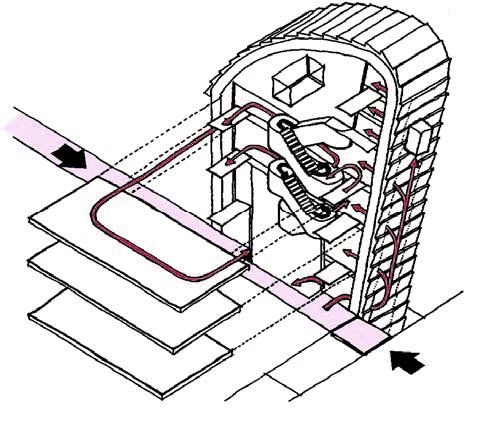
Conceived as a street that connects the main entry with the rear one, the full height atrium, which houses the sculptural staircase, ‘slices’ the building separating the exhibition areas from those for administration.
The main facade is clad with glass paneling with a slender marble interlayer; this translucent skin imbues the building with a filtered natural light during the day, while at night it becomes an attractive lighthouse. The rear facade is covered with panels made of glass, marble and honeycomb aluminum.
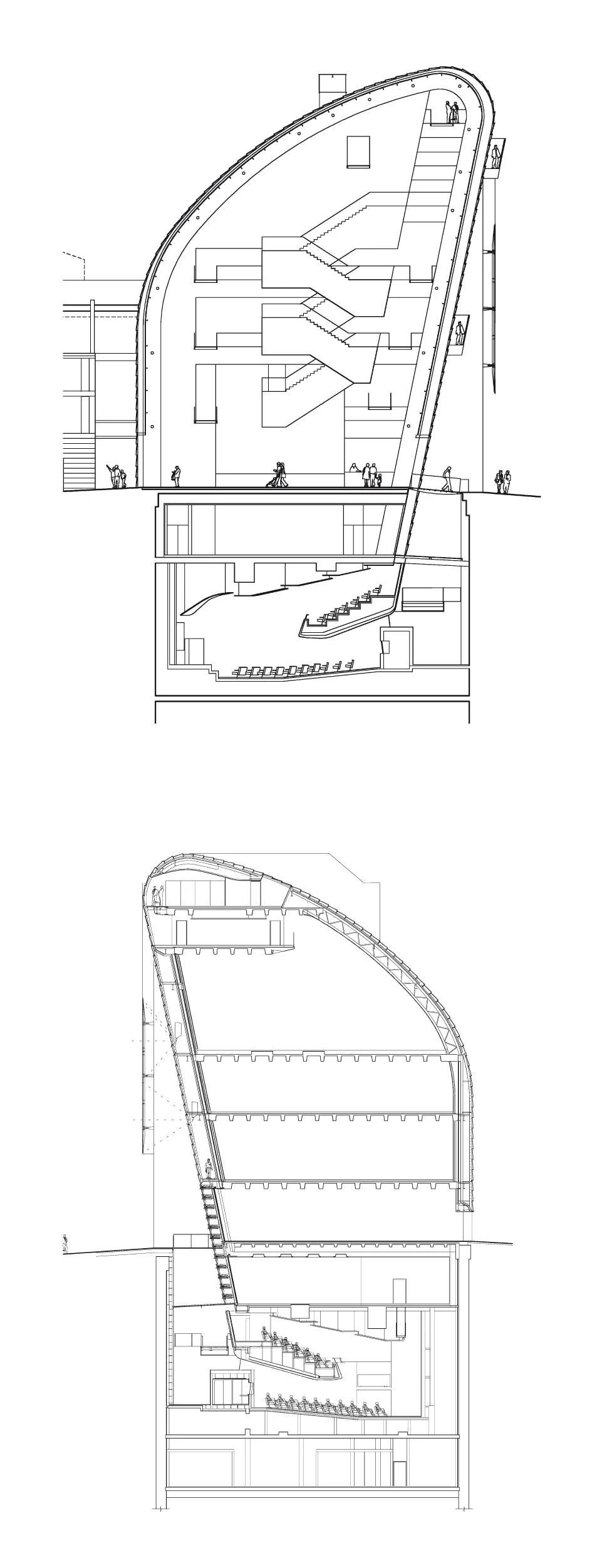
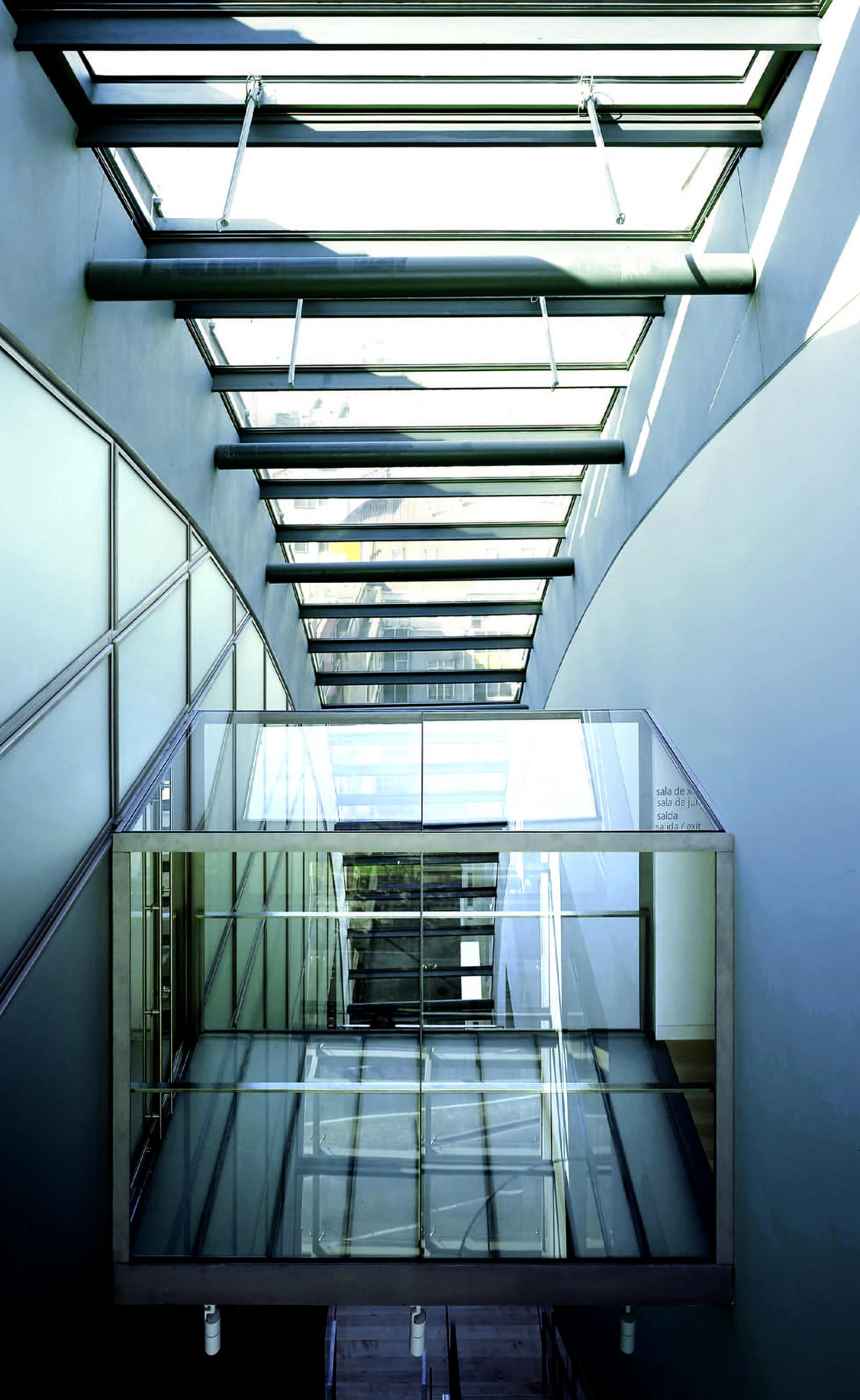
The underground levels are housed in a base of granite. This material is also used for the ground floor surfaces, echoing the external paving and thereby emphasizing the relationship with the street. The materials used to finish the interior include marble, maple and cherry woods, white leather and plaster.
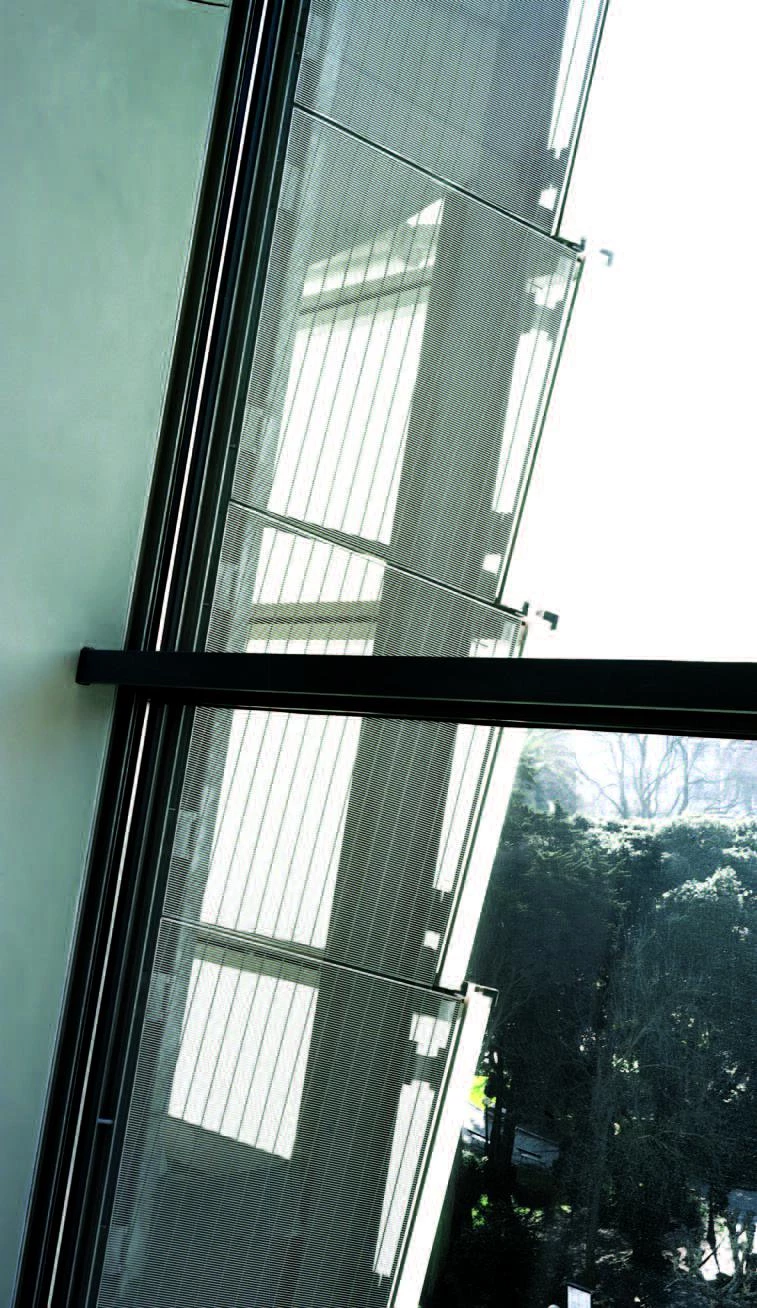
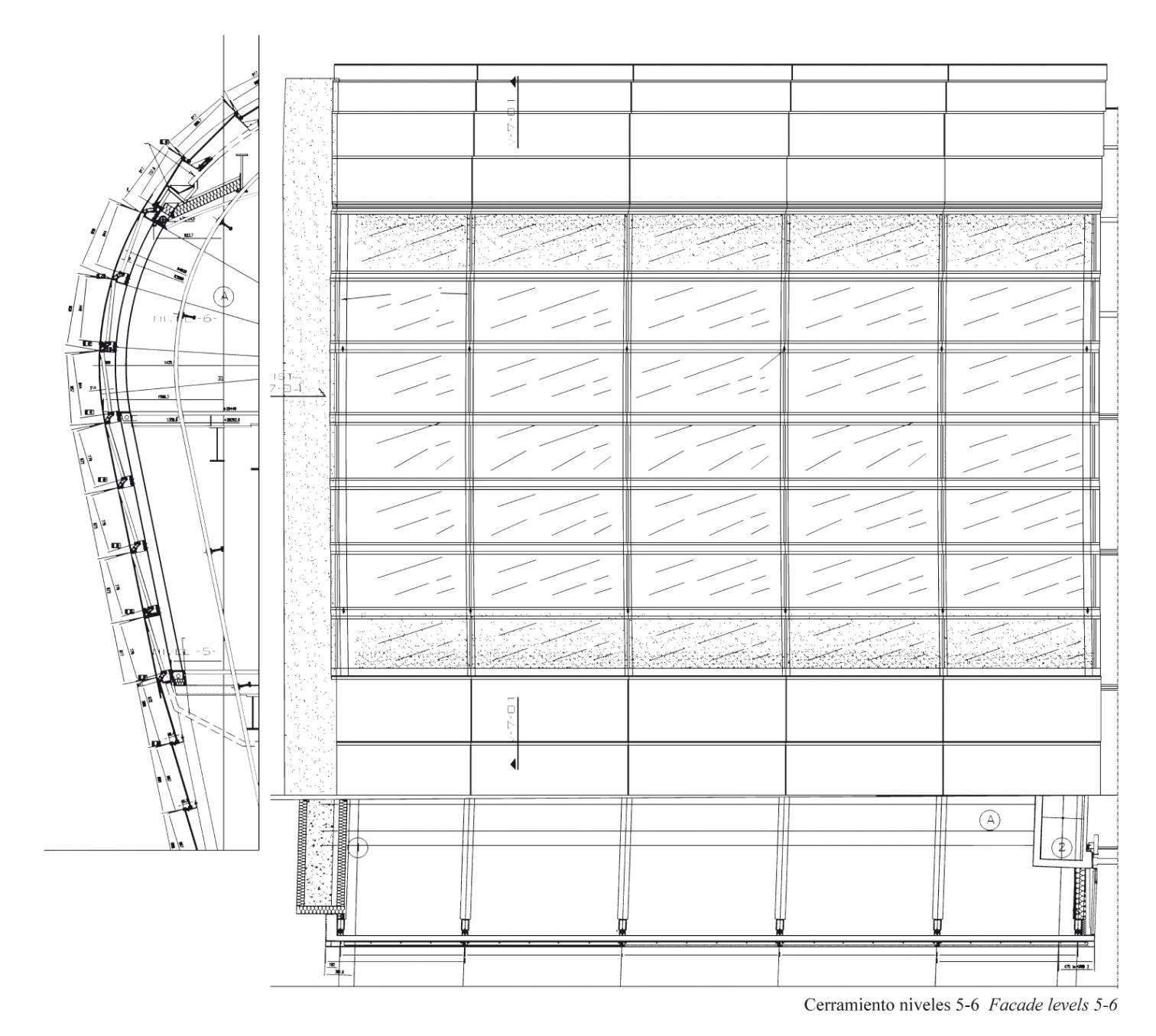
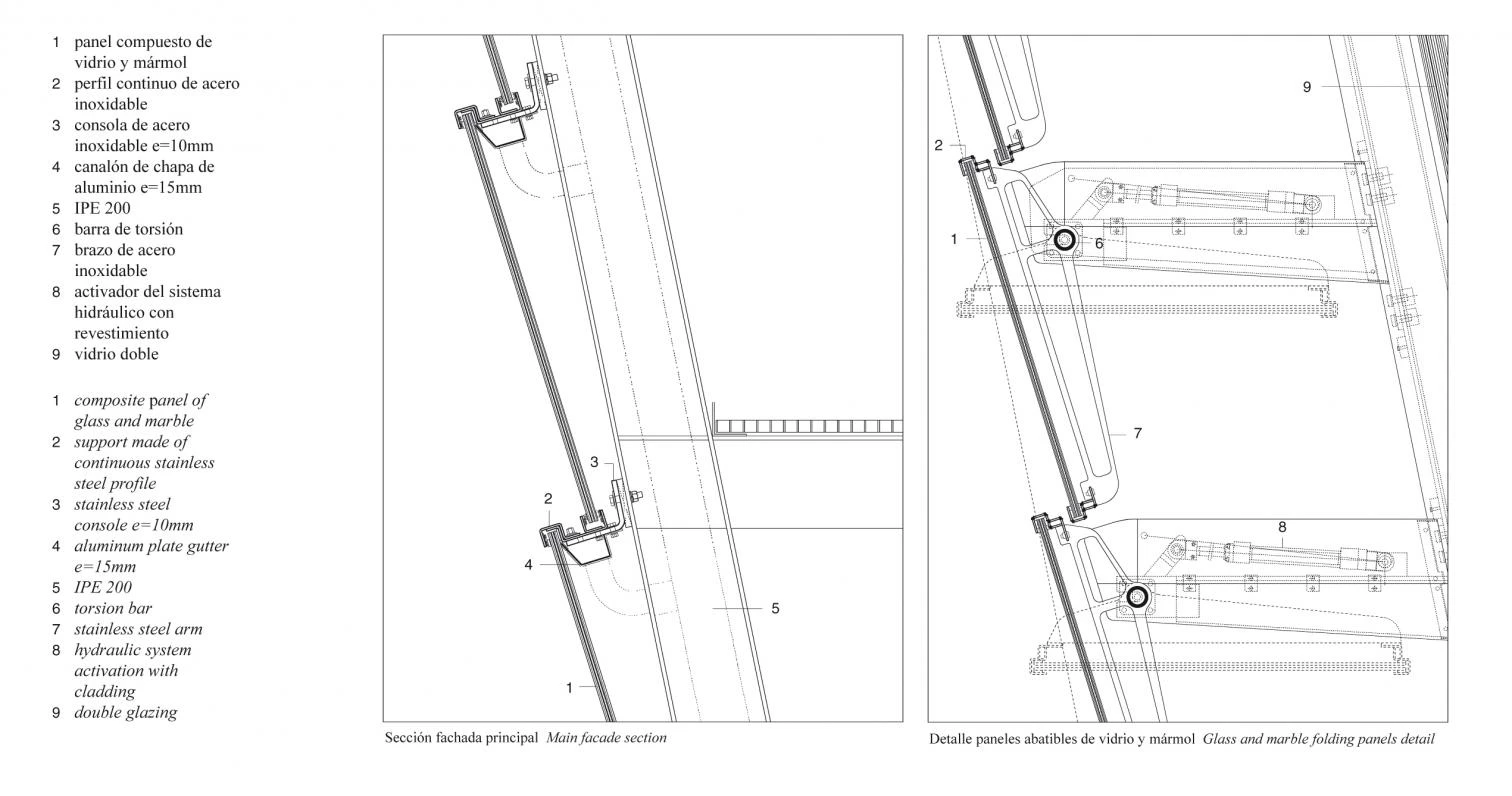
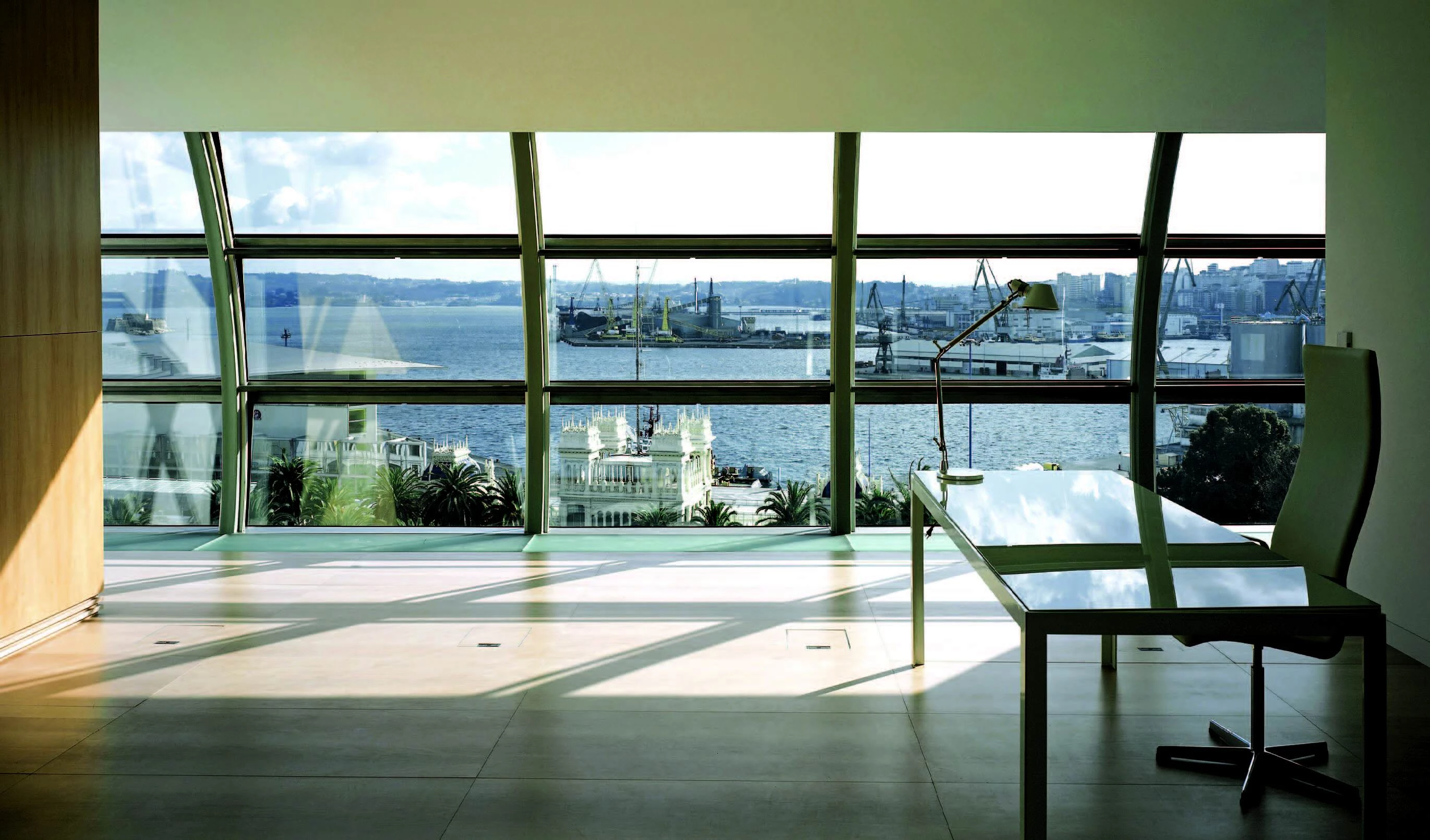
Cliente Client
Caixa Galicia
Arquitectos Architects
Nicholas Grimshaw
Colaboradores Collaborators
Neven Sidor, Andrew Whalley (directores directors ); Kirsten Lees (proyecto project); Keith Brewis, Tom Coward, Amanda Davies, Graeme Dix, Birgit Greulich, Nick Grimshaw, Perry Hooper, Neill McClements, Naiara Montero, Jordi Llacer Macau, Simon Platt, Juan Porral, Steve Ritchie; Davis Langdon(aparejador quantity surveyor).
Consultores Consultants
Arup (estructuras structures); A. Martins(elecricidad electricity); Arup (instalaciones mechanical engineering).
Contratista Contractor
Dragados Fotos Photos View/Edmund Sumner; Juan Rodríguez

