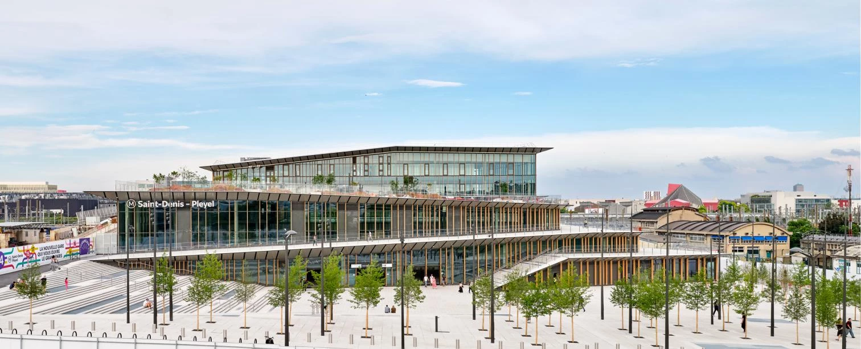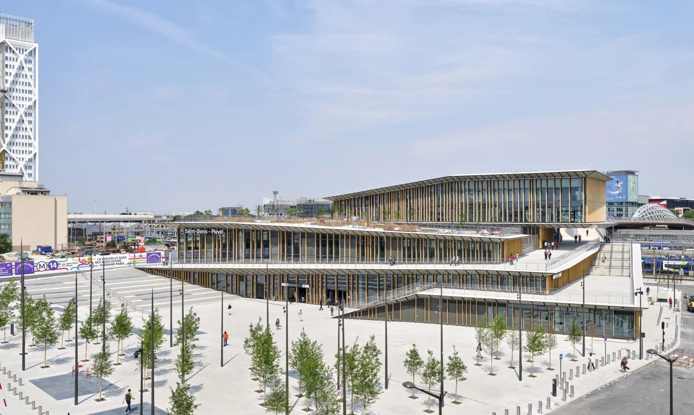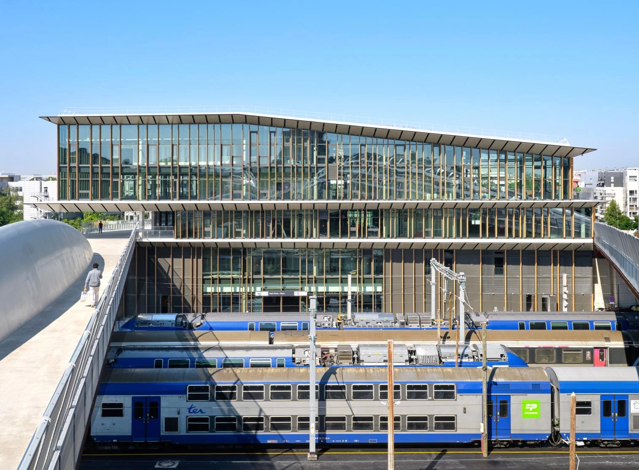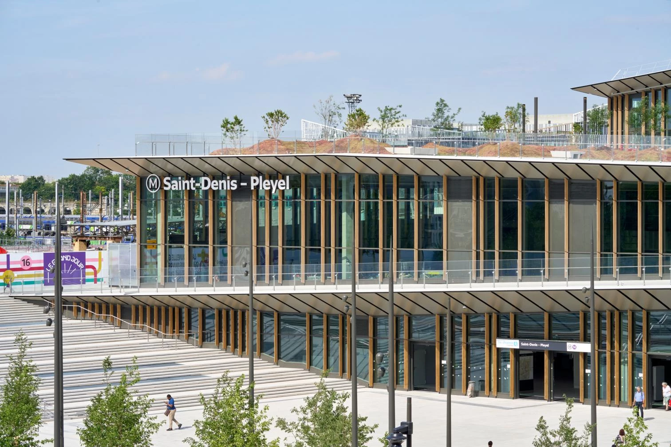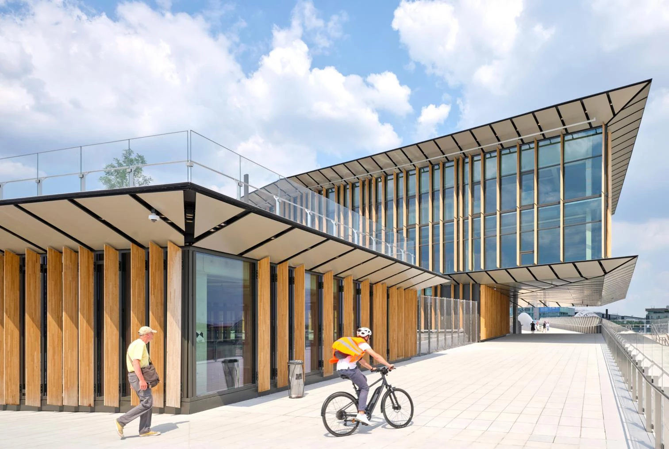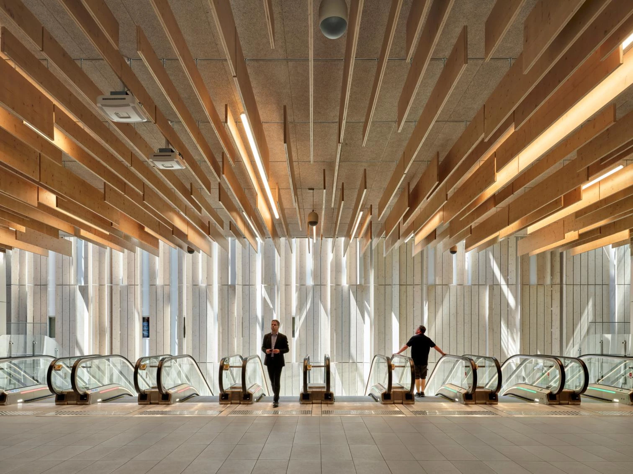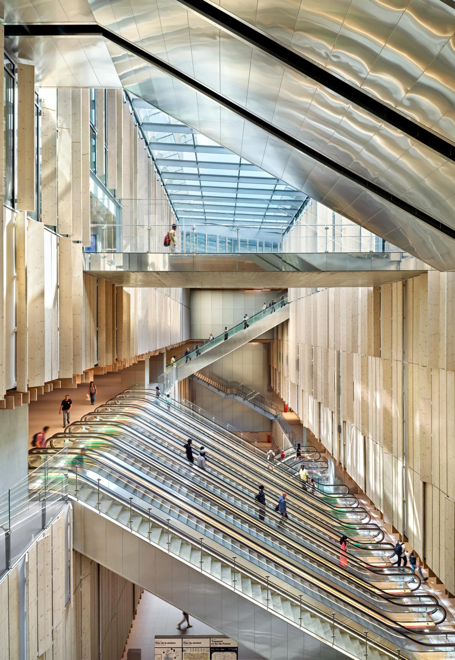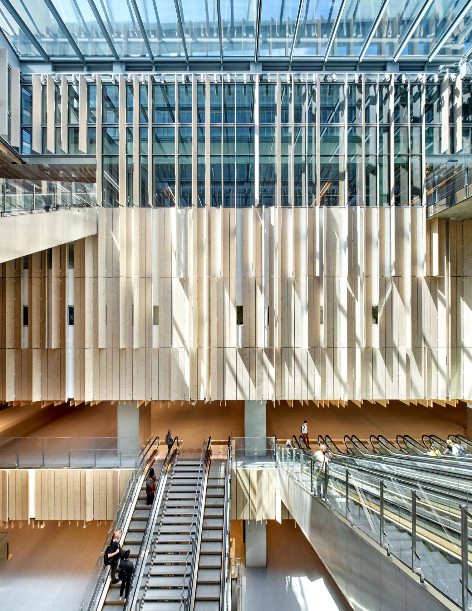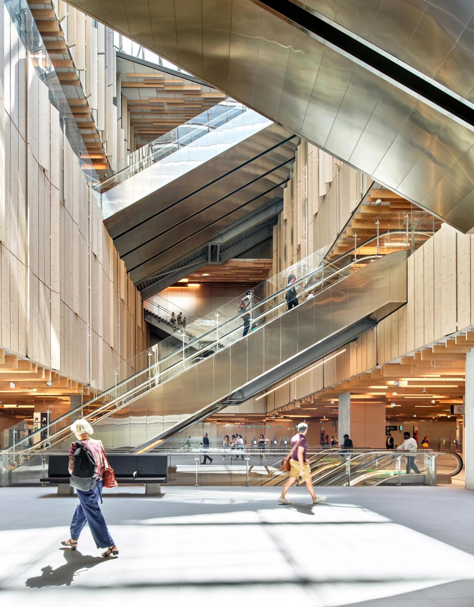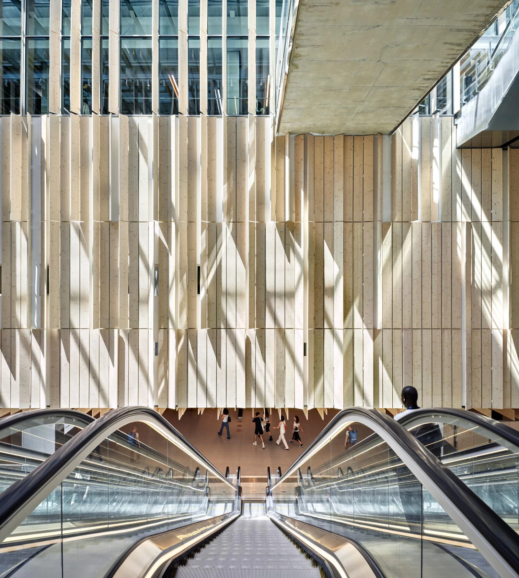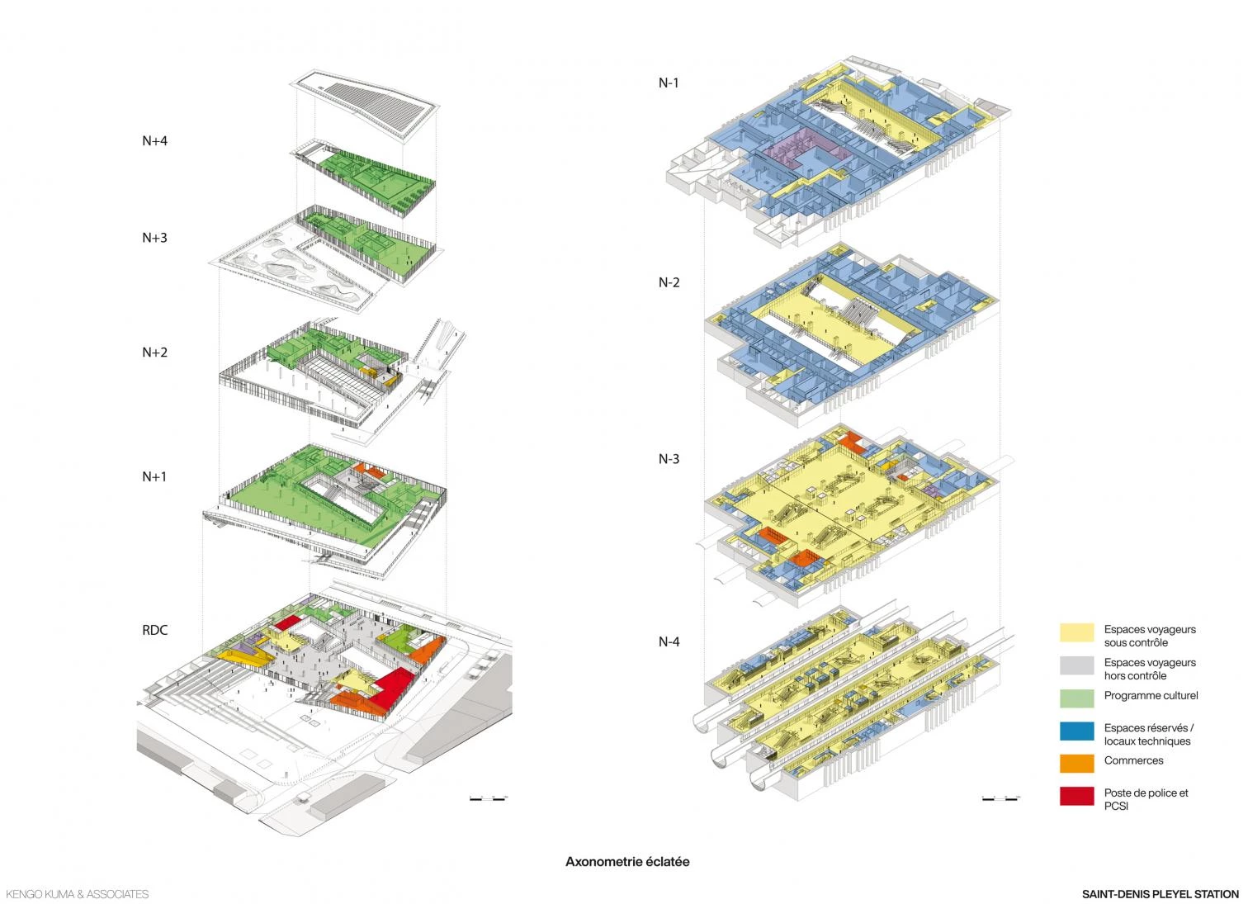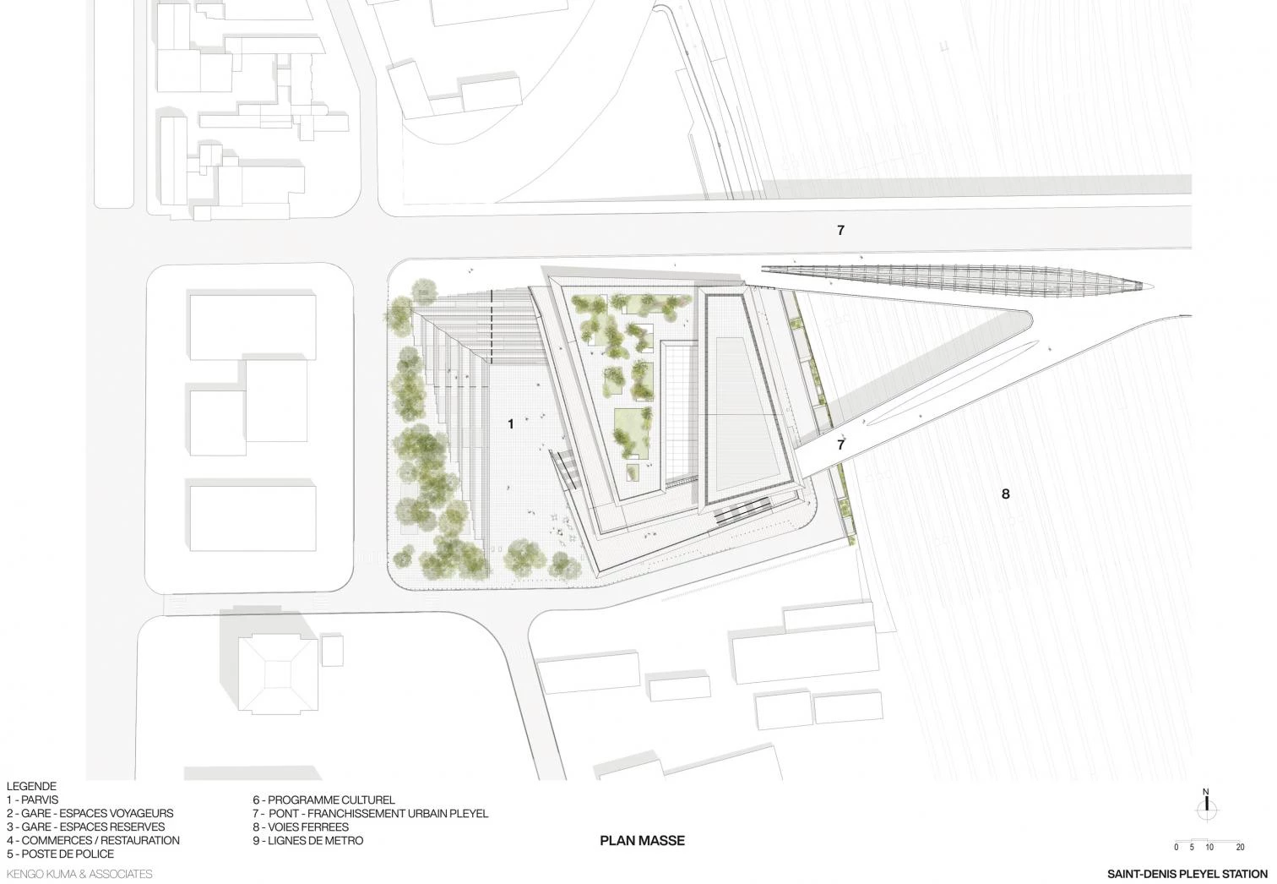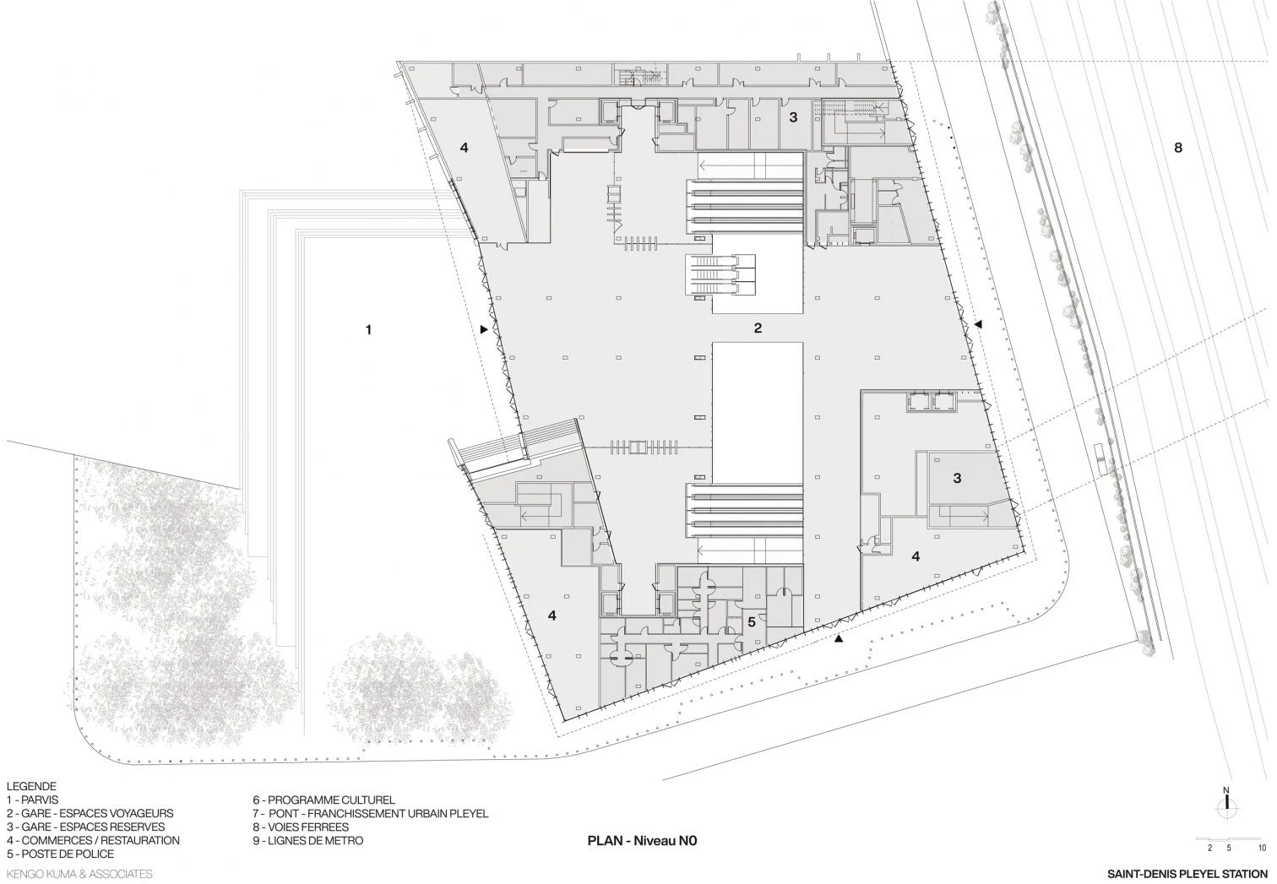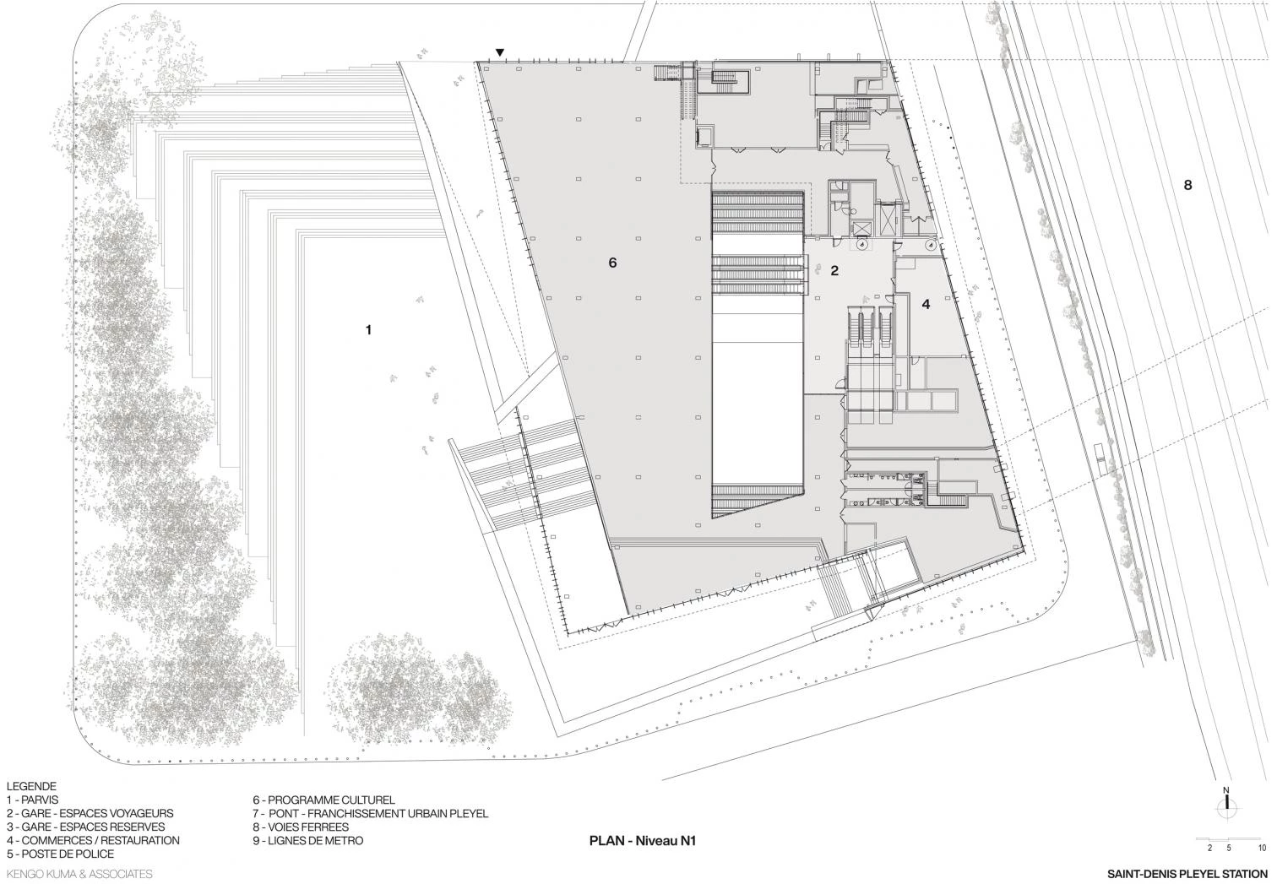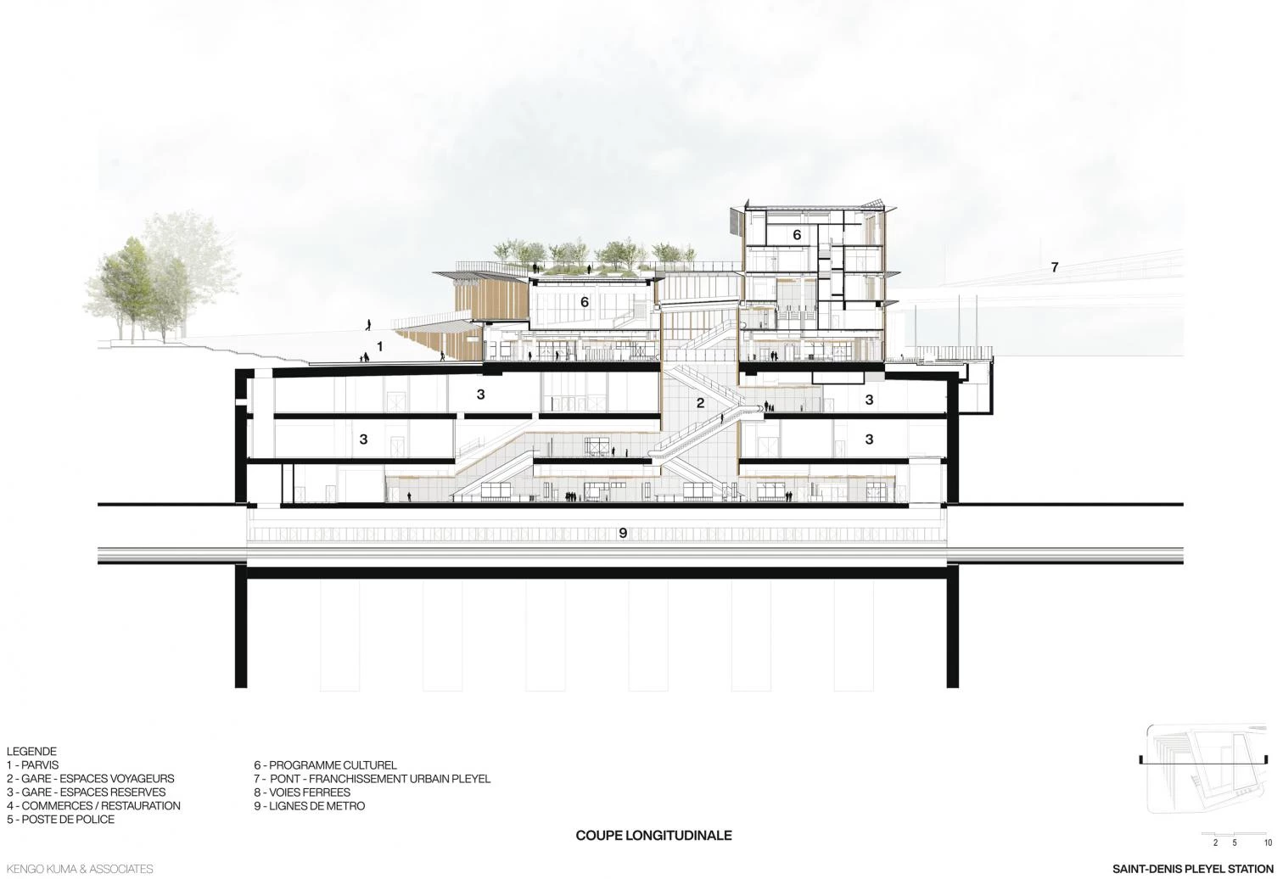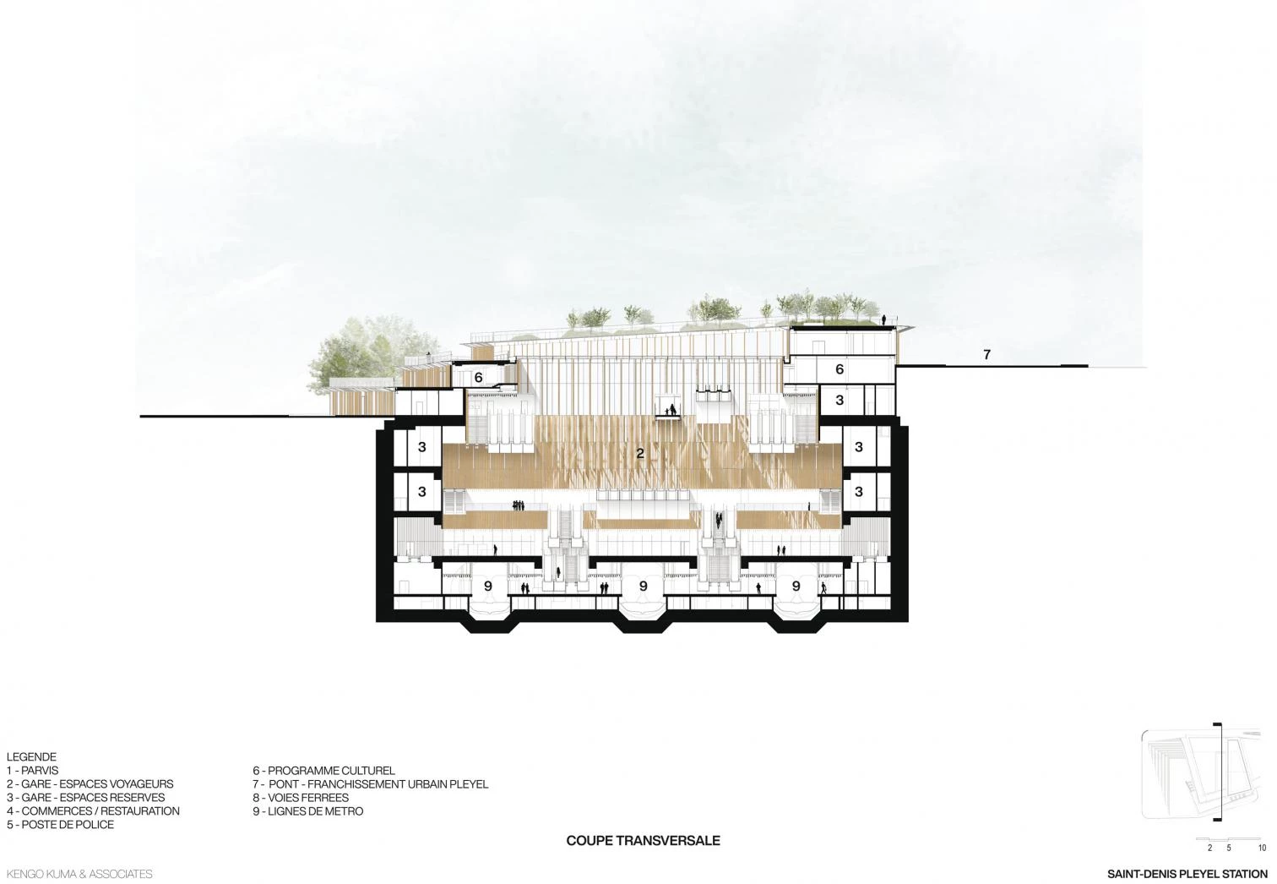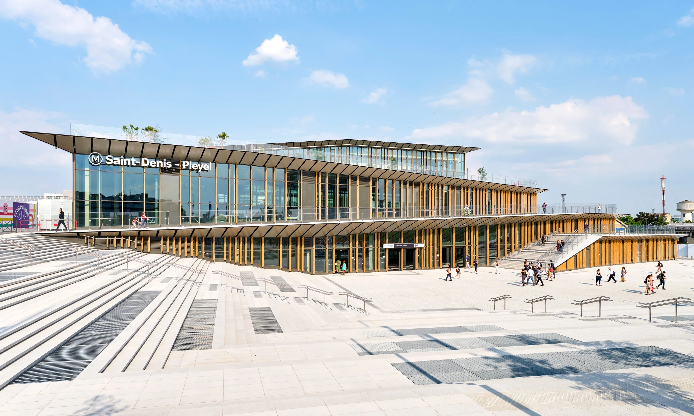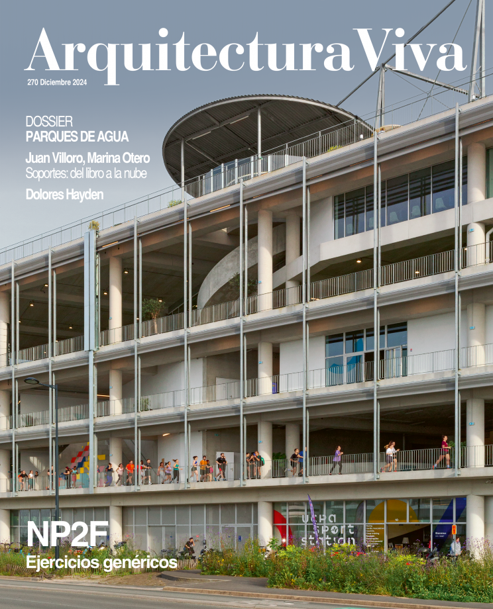Saint-Denis Pleyel Station in Paris
Kengo Kuma- Type Infraestructure Station
- Date 2024
- City Paris
- Country France
- Photograph Michel Denancé

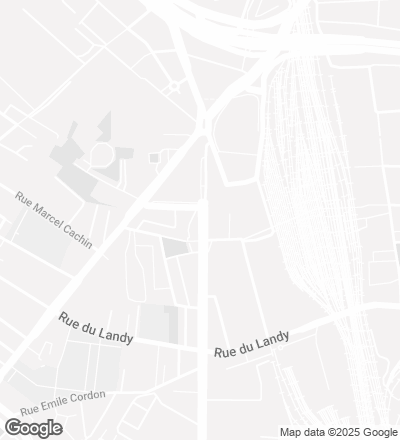
Through a series of stairs and ramps that follow a spiral formation, Saint-Denis Station expands public space and connects with the urban scheme of the Pleyel district in northern Paris. A work of the Japanese architect Kengo Kuma, the complex includes complementary programs, with cultural and commercial spaces, and it is linked to the Landy neighborhood by a bridge.
This is part of the Grand Paris Express project and involves four metro lines, besides connecting with the RER D line of trains by means of an urban bridge. Wrapped in vertical wooden louvers, the station contains nine floor levels – four underground – and is to serve 250,000 passengers a day. The use of wood extends to the inside. A 30-meter-deep atrium is crowned with a glass roof to let even the bottom levels get natural light. In the lower part, the[planks are placed tightly together to form an opaque cladding to conceal technical services. Higher up, the wooden surfaces are arranged in a way that they provide views.
