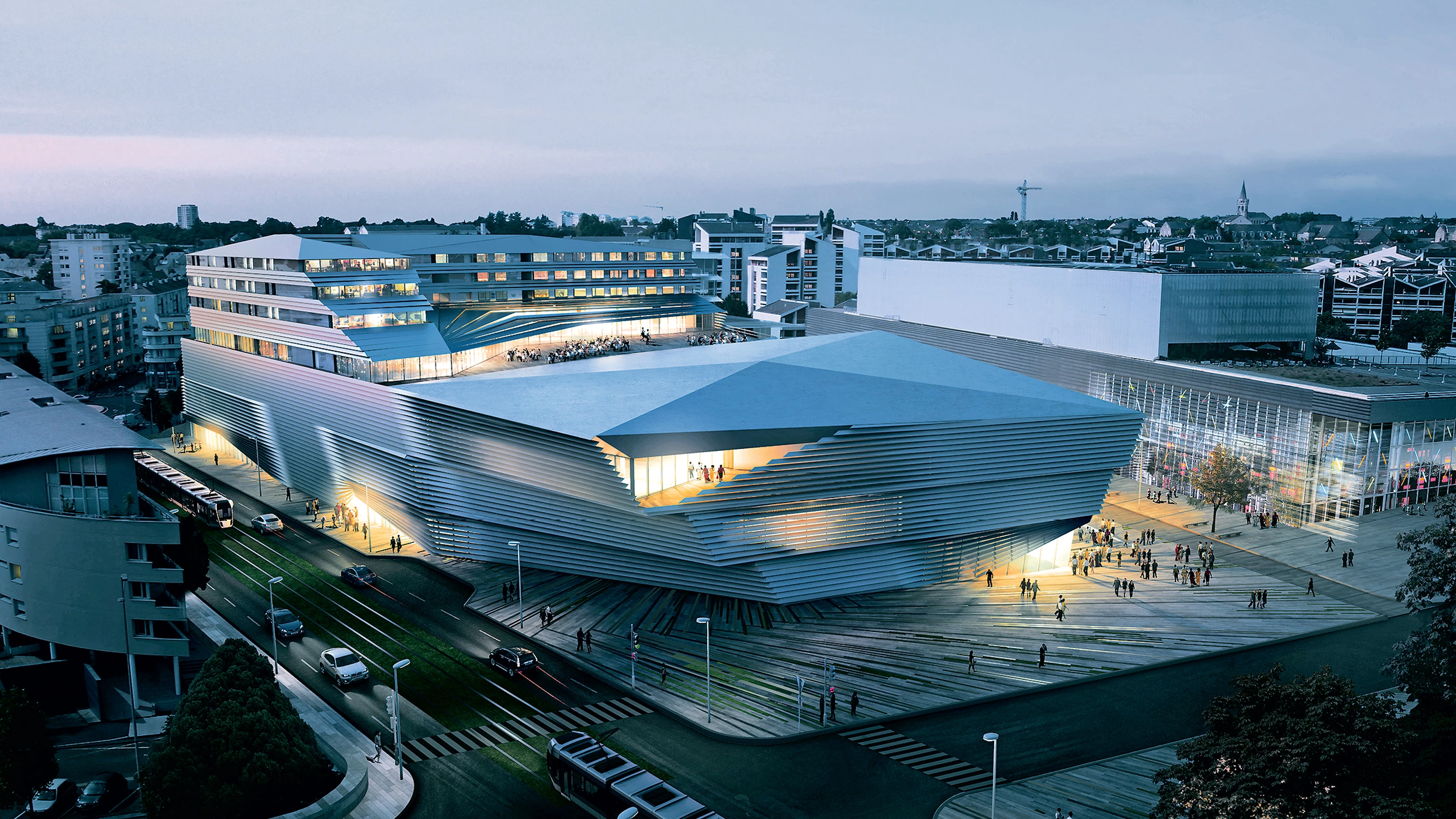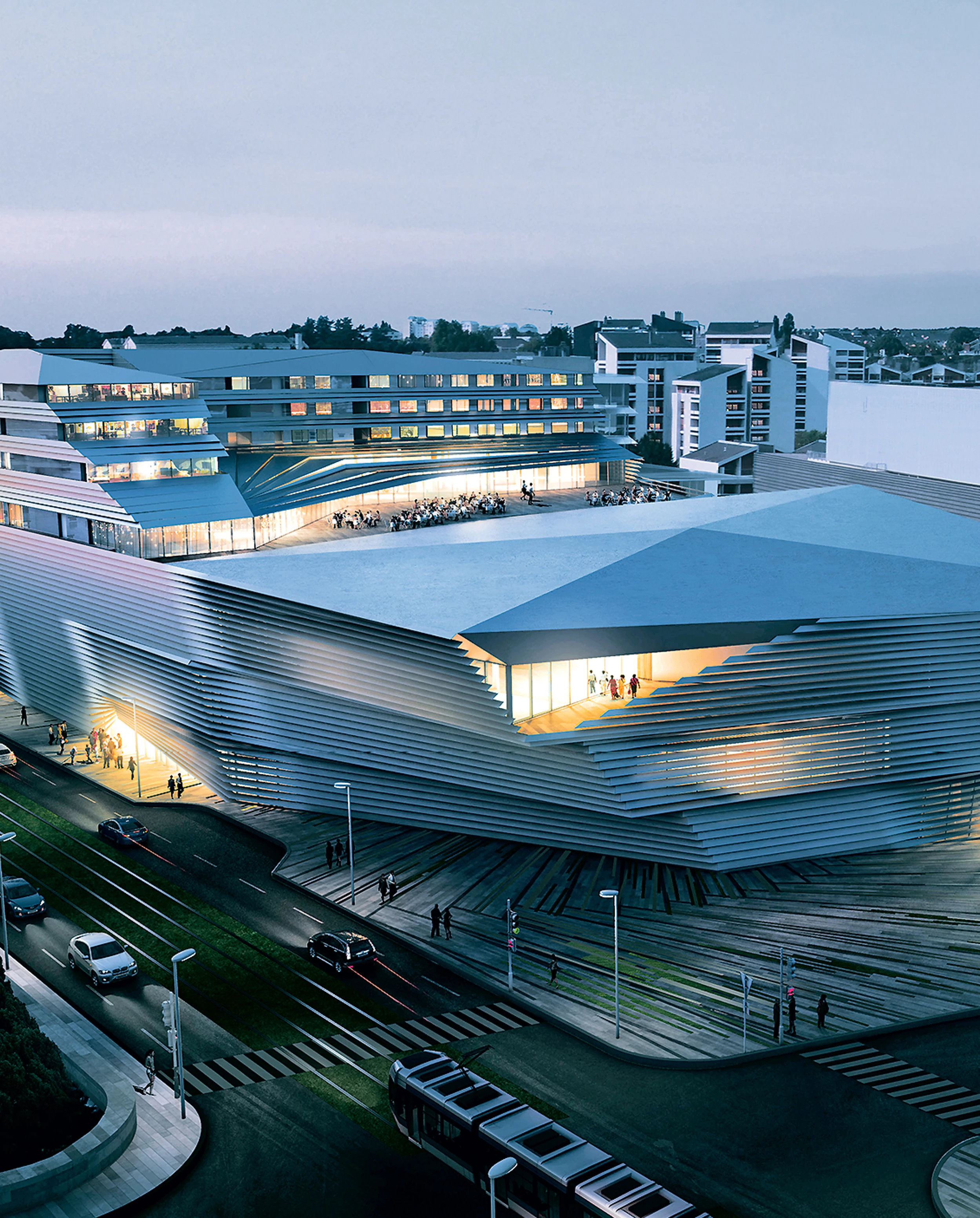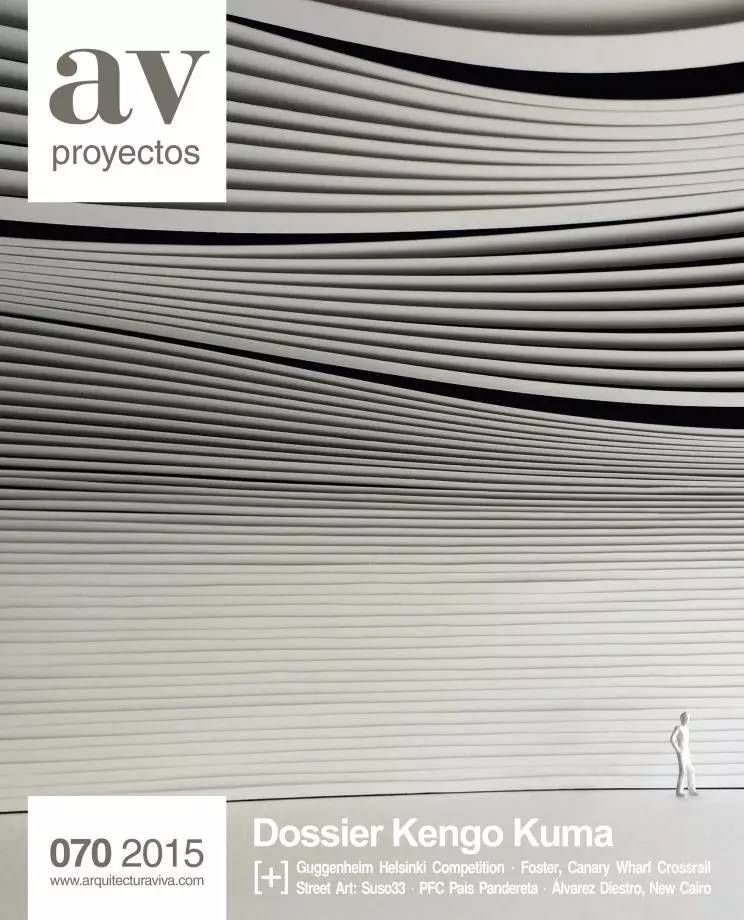Angers Congress Center
Kengo Kuma- Type Culture / Leisure Congress center
- Material Aluminum
- Date 2012
- City Angers
- Country France
A facade built with aluminum strips placed horizontally folds to mark the accesses and wraps, in one single terraced volume, the three functions of the building: congress center, symphony concert hall, and 150-room hotel...[+]
Centro de Congresos Angers Congress Center
Propuesta finalista de concurso, 2012-2014 (dos fases) Shortlisted
Proposal, 2012-2014 (two phases competition)
Cliente Client
City of Angers
Arquitecto Architect
—Kengo Kuma & Associates—
Kengo Kuma, Yuki Ikeguchi, Diego López Arahuetes, Miguel Huelga de la Fuente, Jordi Viñals Torres, Jaime Fernández Calvache, Marc Moukarzel, Tiago Sa, Feriel Mestiri, Ryota Torao, Kazuyo Nishida, Nicola Maniero, Ruben V., Seung Ik Cha, Leroy Merks, Hugo Maia, Arielle Assouline-Lichten, Lucile Dugal, Will Lambeth, Christopher Dowds, Juan Pablo Azares, Lucien Puech, Vesselina Shushulova, Ania Popielarska, Gabriela Quintana, Bruno Leonel Marqués, Kimio Suzuki (imágenes renders)
Contratista Contractor
Quille Construction
Arquitecto local Local Architect
Frederic Rolland Architects
Estructura Structure
VP Green Engineering
Acústica Acoustic
Sound Space Design
Escenografía Scenography
AMPC
Ingeniería mecánica Mechanical Engineering
Egis
Paisajismo Landscape
Ilex
Fachadas Façade
Emmer Pfenninger
Imágenes Render
MIR







