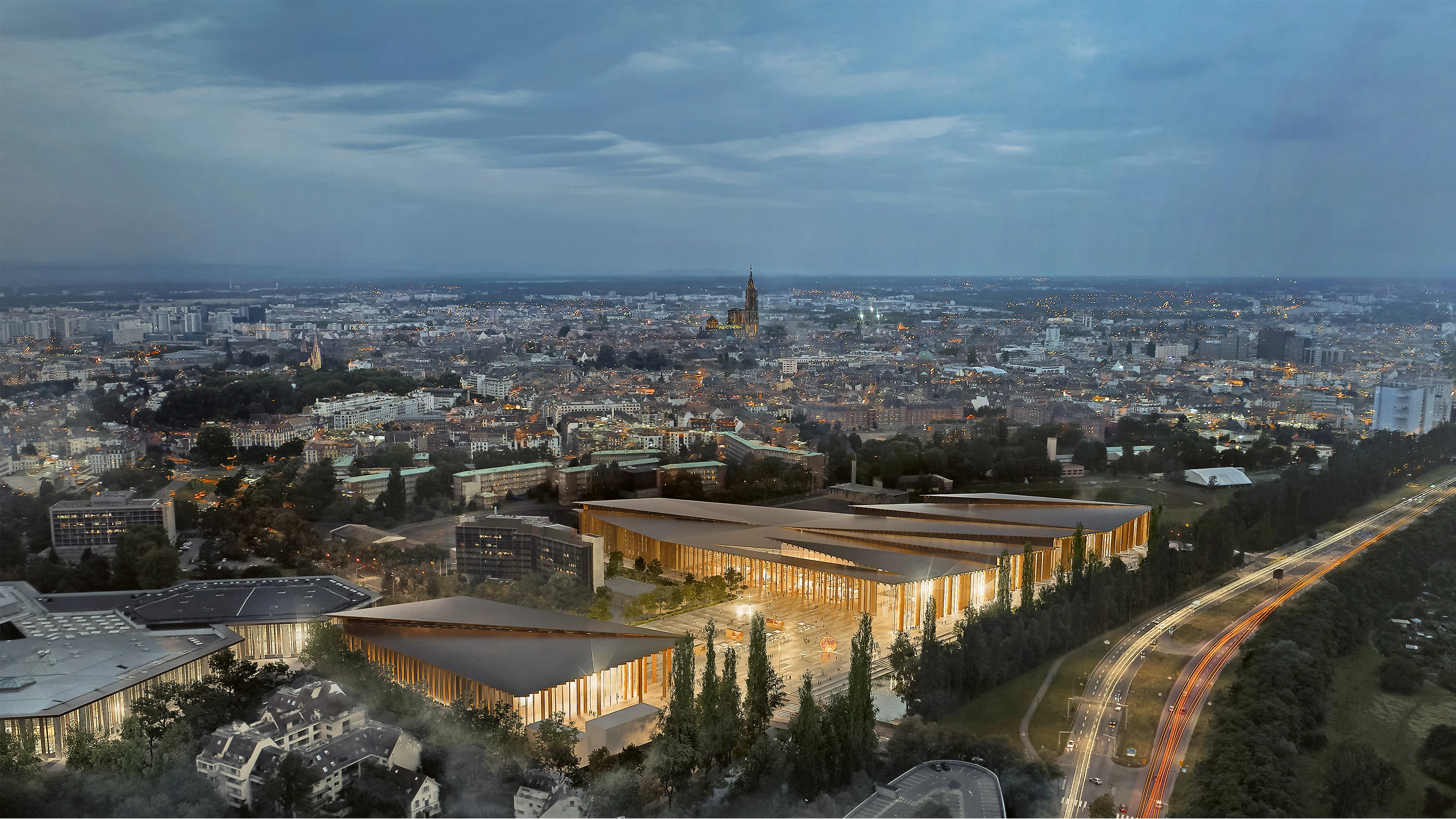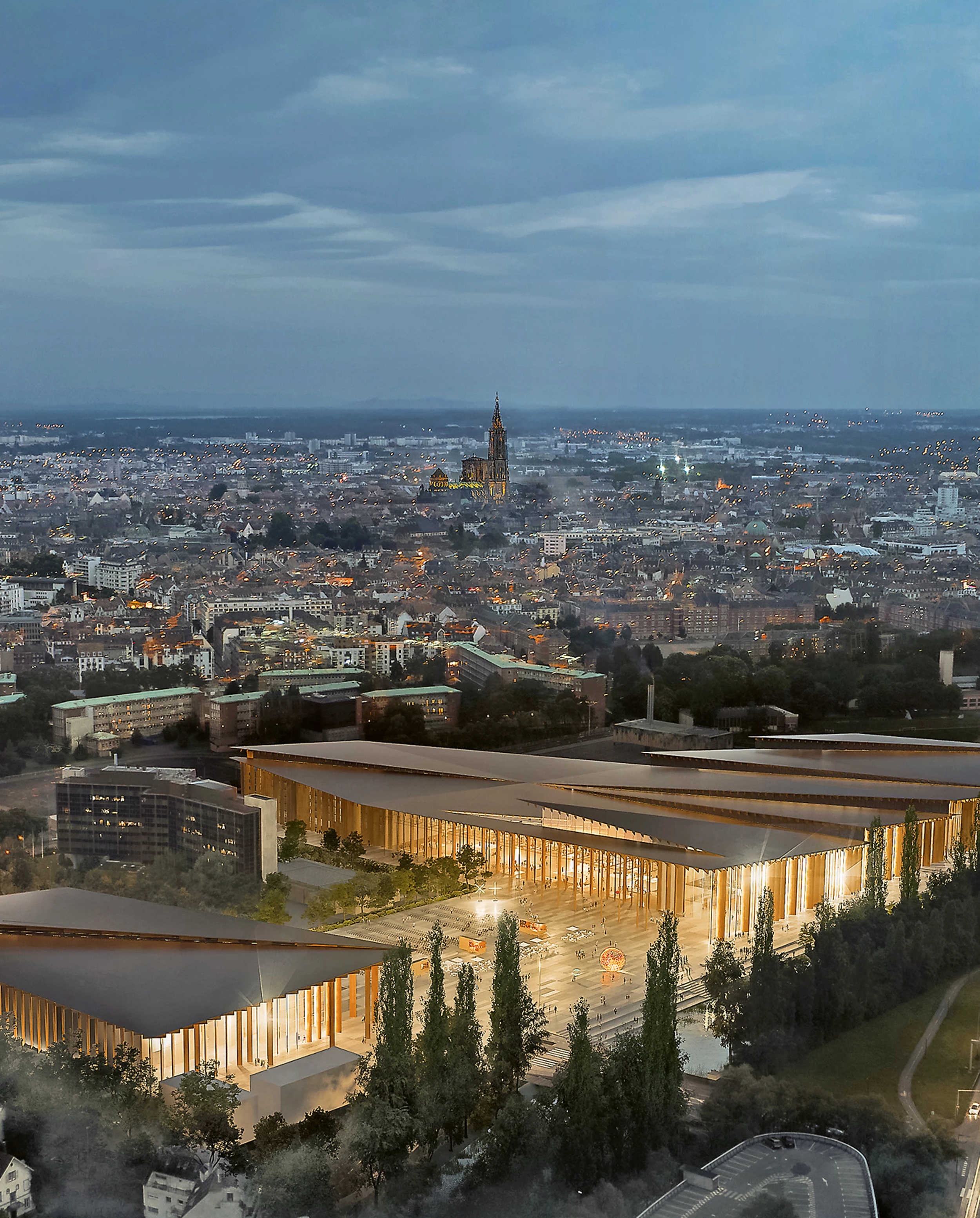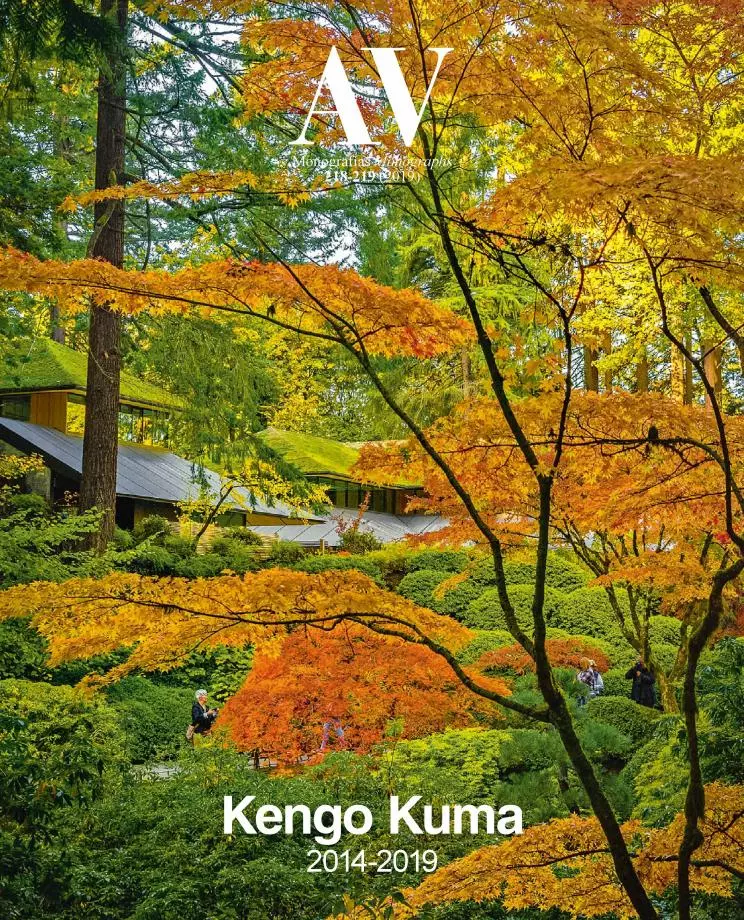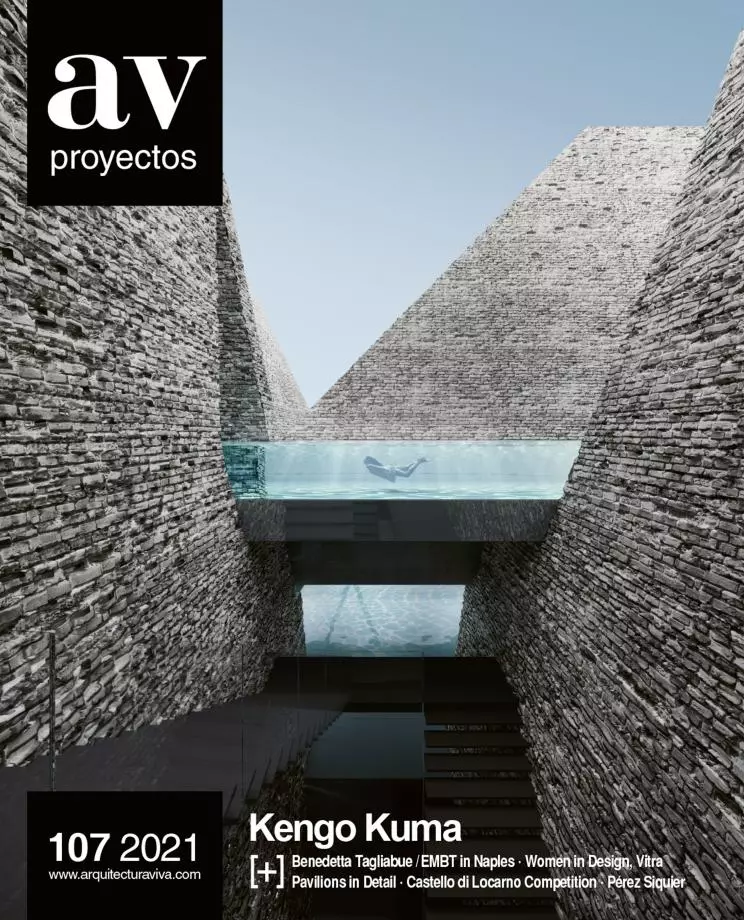Exhibition Center, Strasbourg
First Prize- Architect Kengo Kuma
- Type Congress center Culture / Leisure
- Material Wood
- Date 2018
- City Estrasburg
- Country France
The vertical timber elements, which function at the same time as light- and structure-filtering pieces, support a ventilated facade that covers the exhibition spaces and gives the project a unique and sober image that echoes its surroundings.
A lobby leads to four of the five exhibitions halls at the center; the fifth will be located in a freestanding pavilion close to the main building. The large windows wrapping the two volumes create a close visual connection with the surroundings and the river.

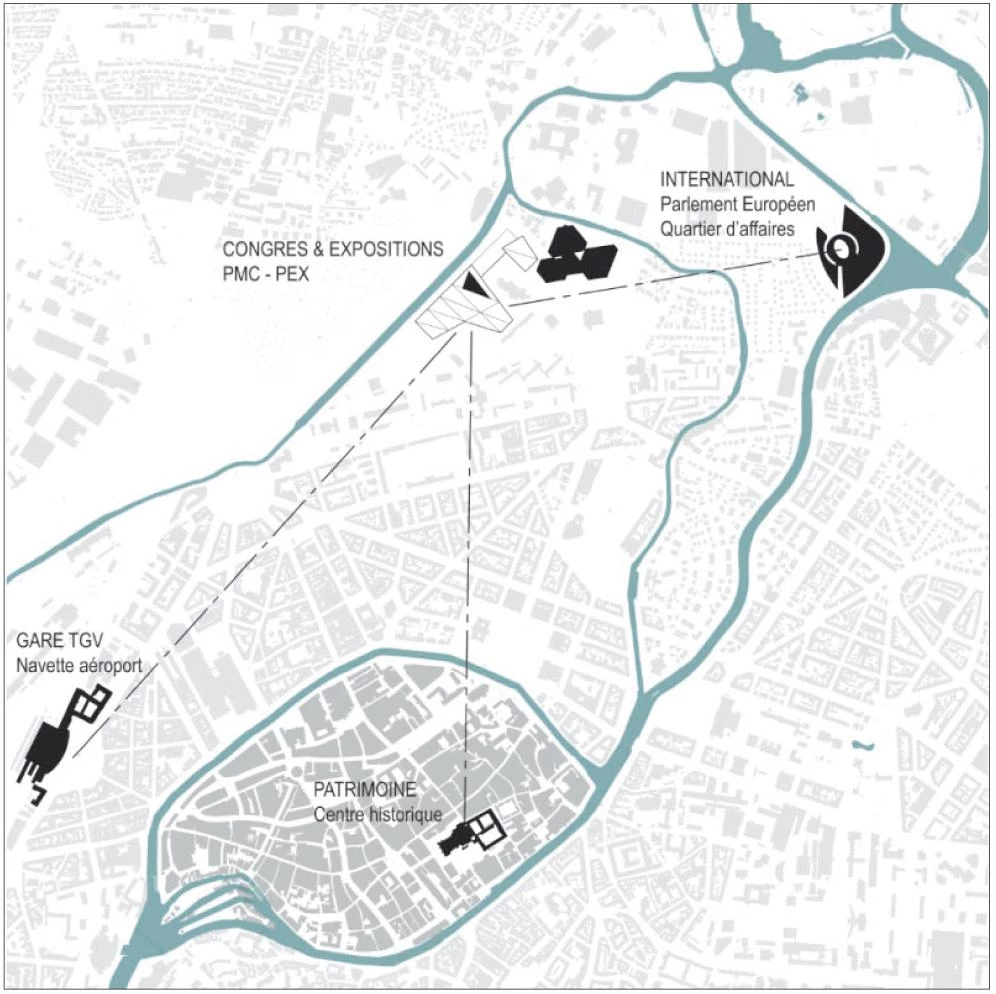
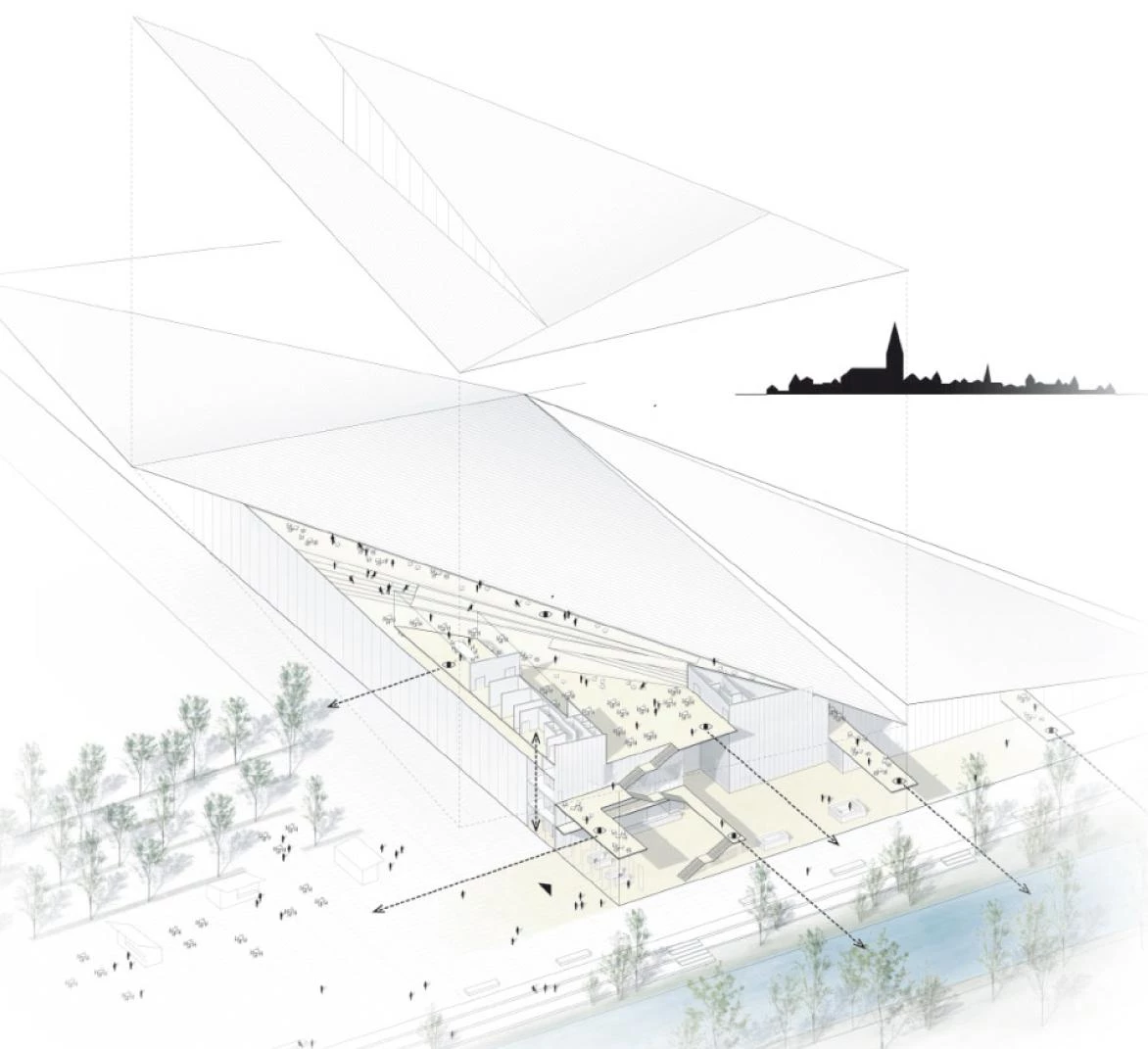
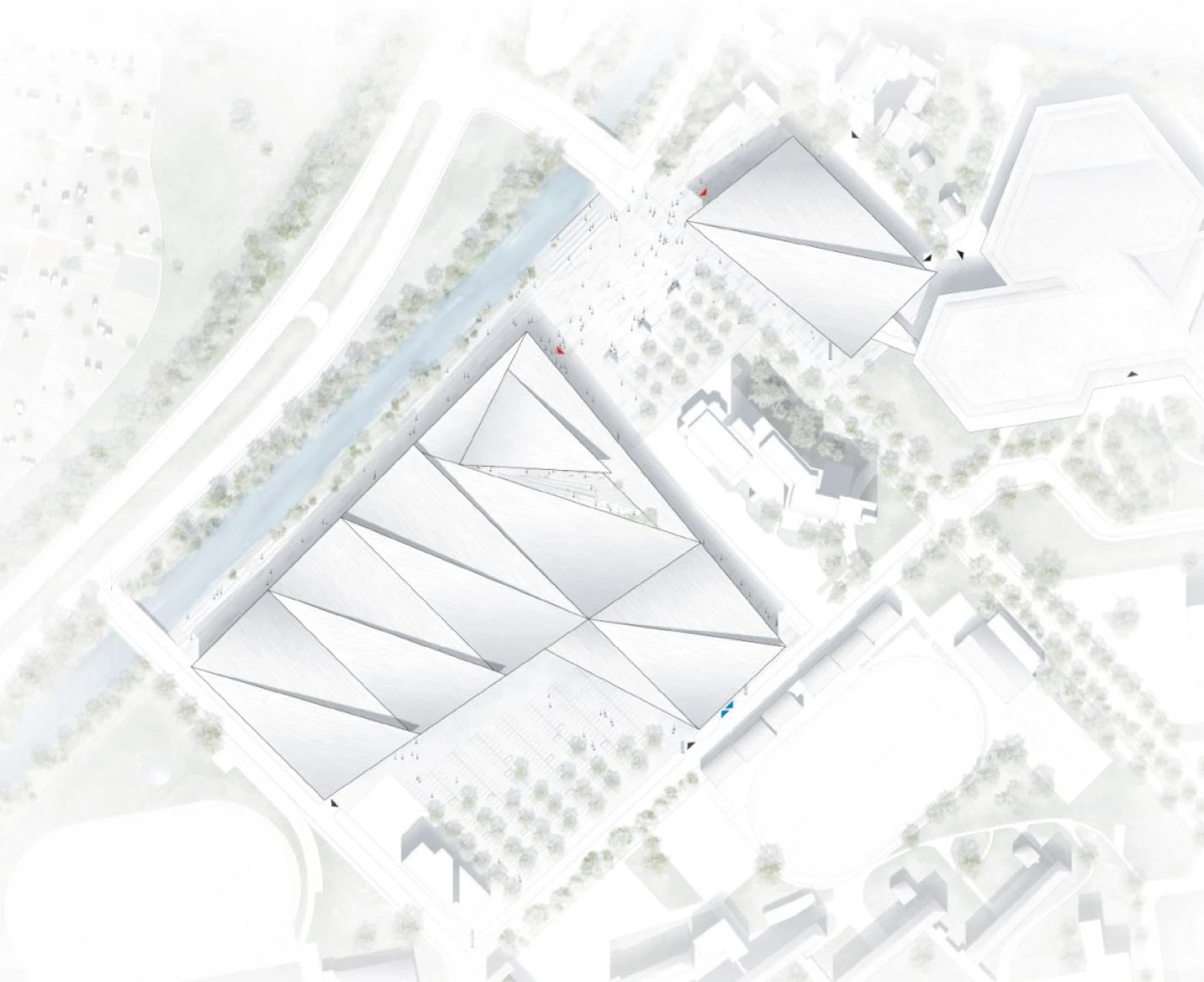
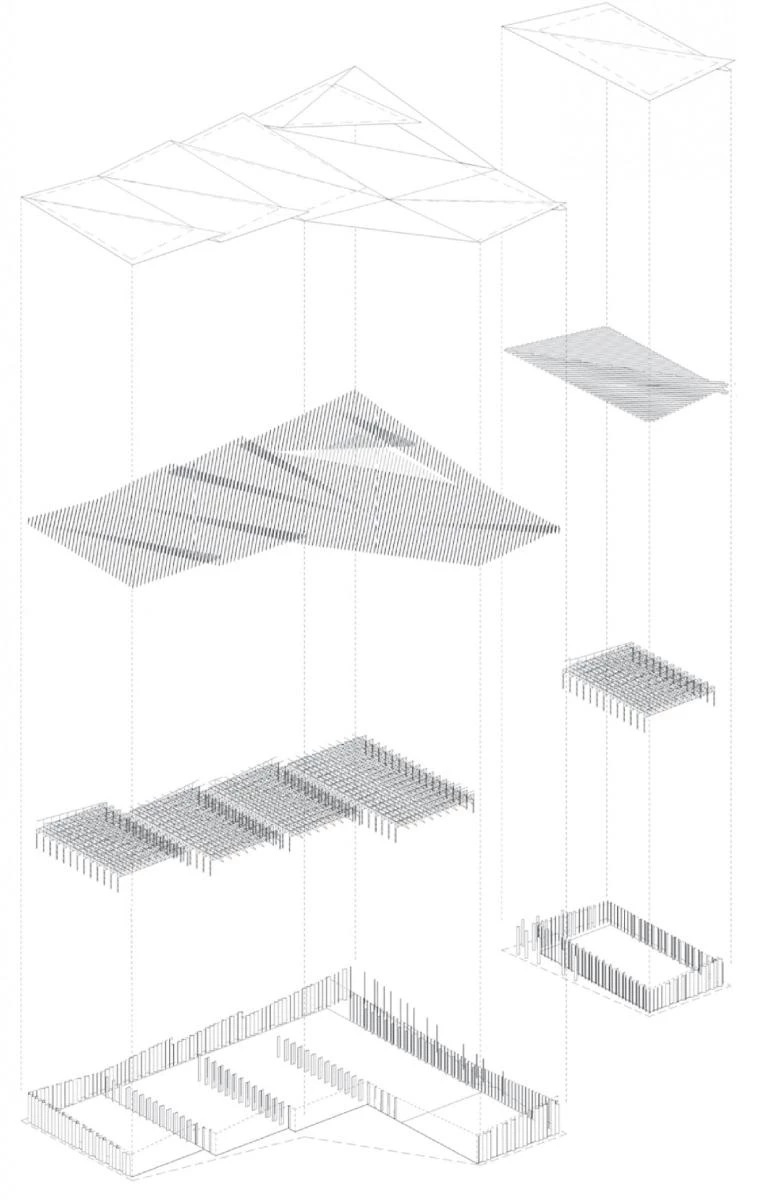
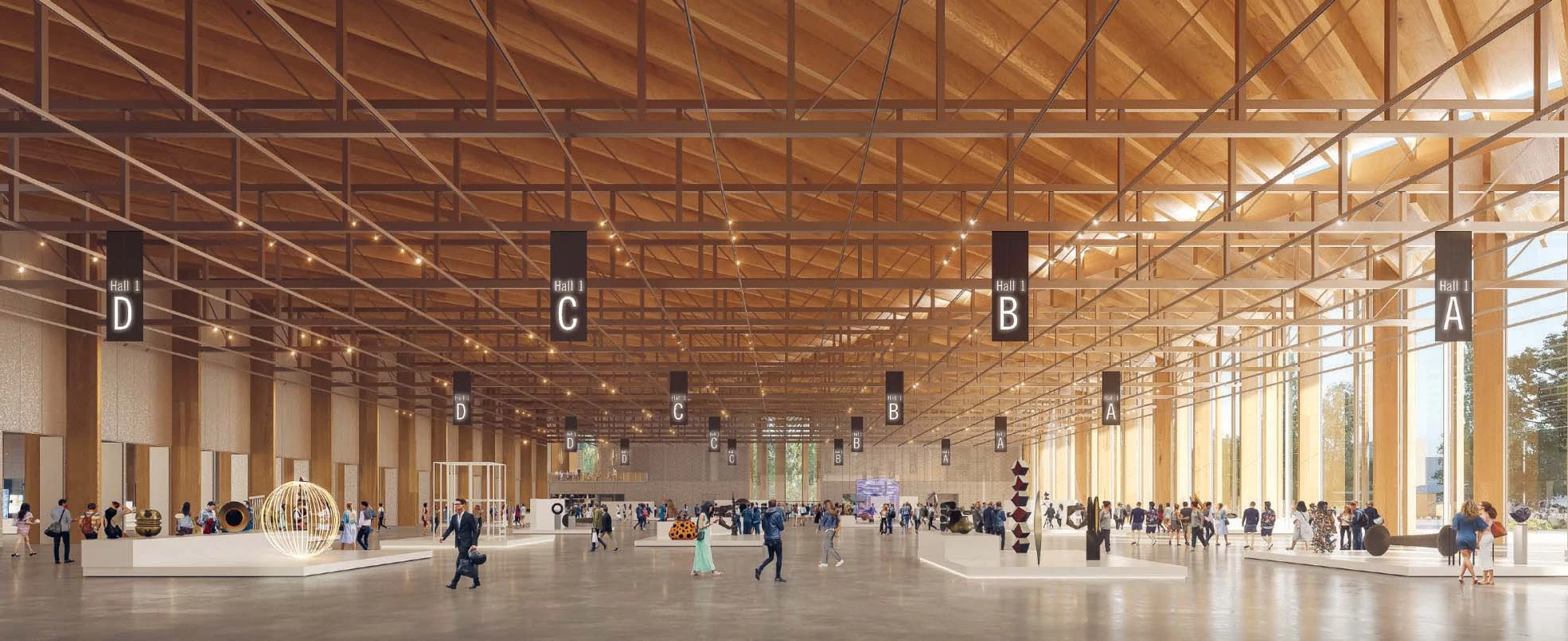
Obra Work
Centro de exposiciones de Estrasburgo Exhibition Center of Strasbourg
Cliente Client
Eurométropole de Strasbourg
Arquitectos Architects
Kengo Kuma & Associates; Kengo Kuma, Matthieu Wotling (socios encargados partners in charge); Charlotte Brussieux (jefa de proyecto project architect), Nicolas Cazali, Marika Maione, Alicja Kubicka, Jean-Charles Canas, Sébastien Lafrésière (equipo de proyecto project team)
Colaboradores Collaborators
VSA (fachada facade engineer)
Imágenes Images
Kengo Kuma & Associates – Images by Lunance

