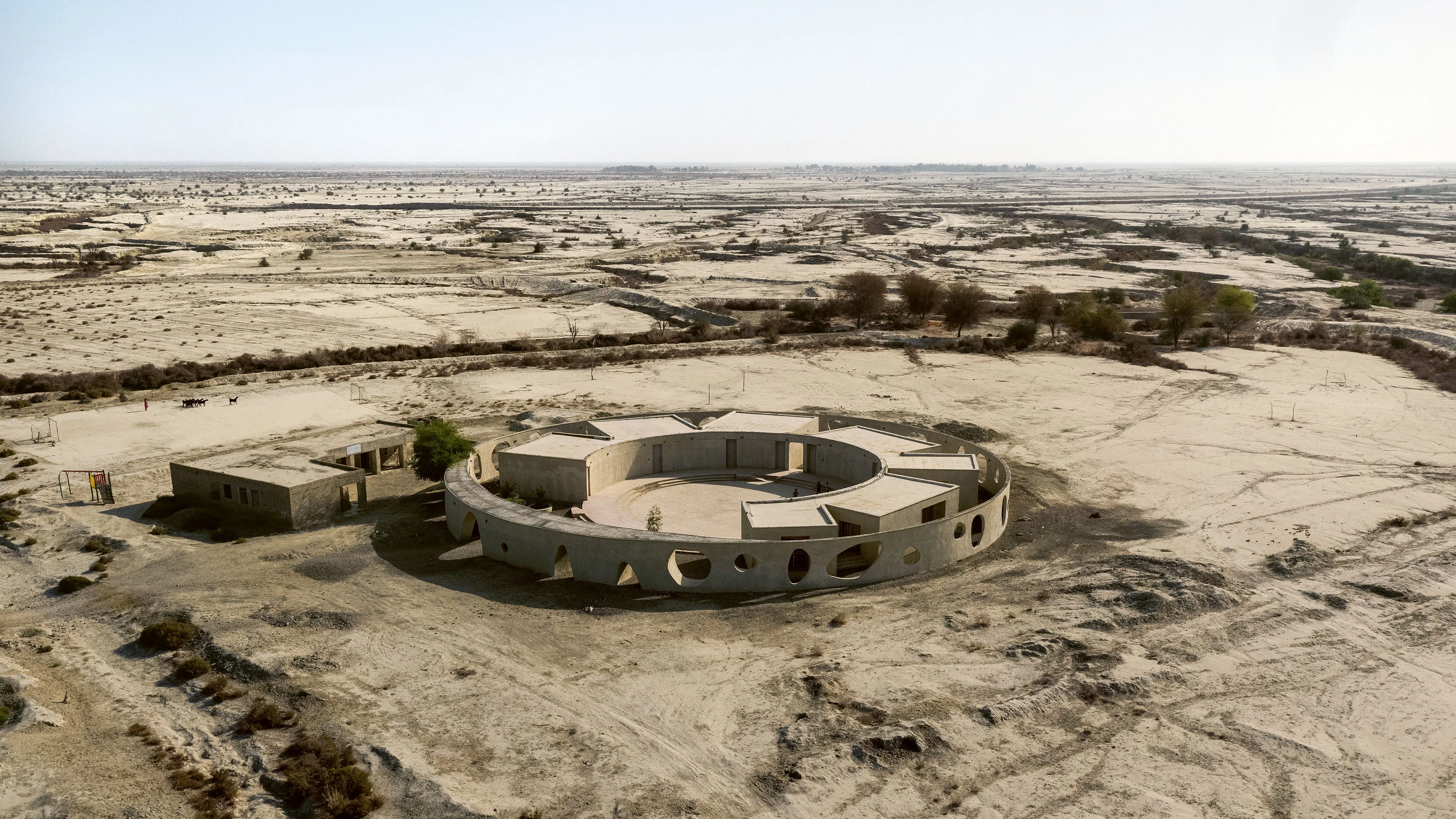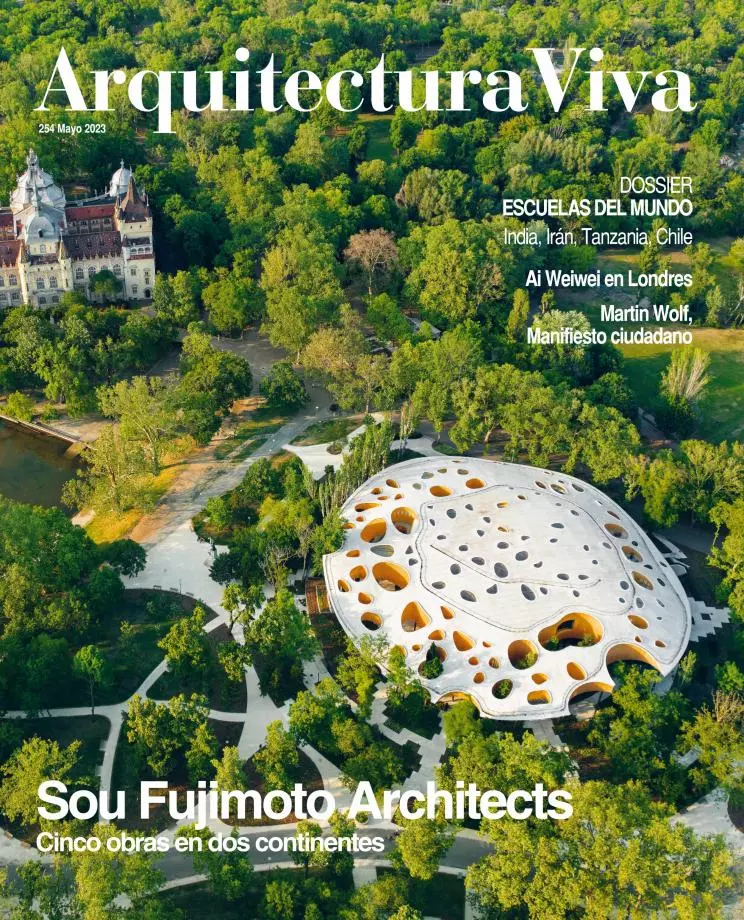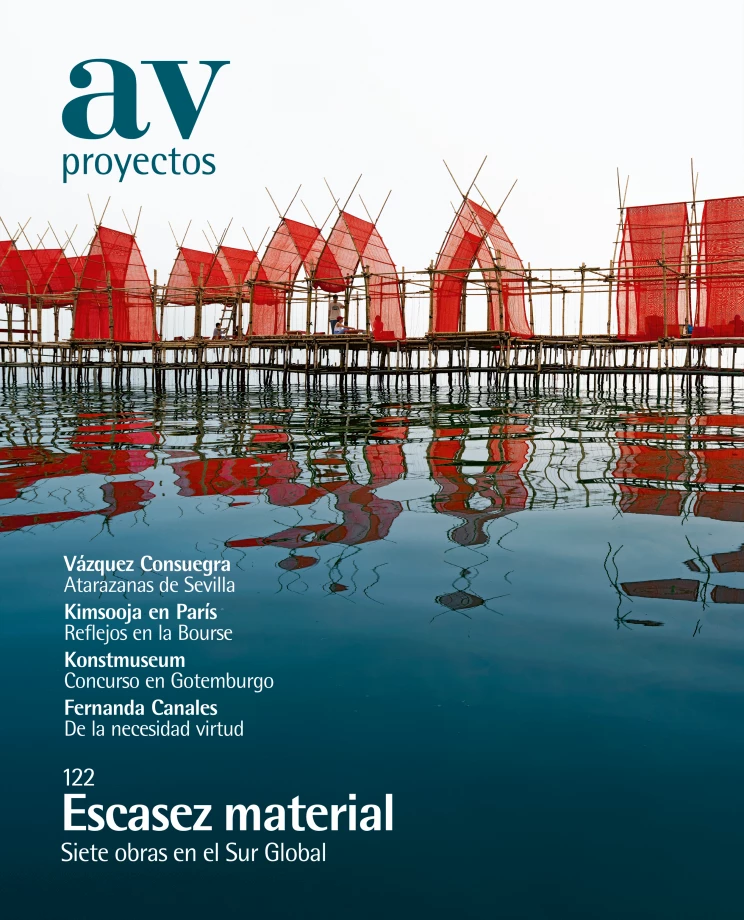Jadgal Elementary School in Seyyed Bar
Daaz Office- Type School Education School and High-School
- Date 2020
- City Seyed-Bar
- Country Iran
- Photograph Deed Studio
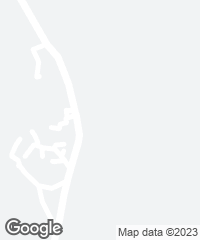
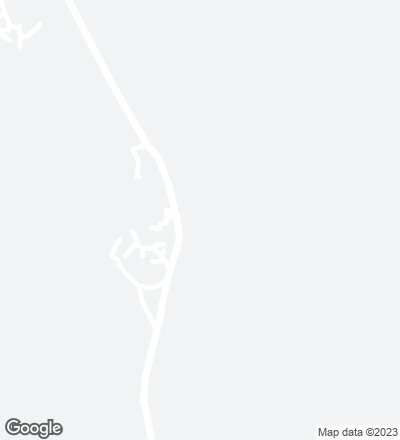
A project of the NGO Iran-e-Man, this educational center for children is also a gathering and learning place for people of the Iranian village of Seyed-Bar. The budget was limited but the villagers took part both physically and financially in realizing the construction, designed by Tehran-based Daaz Office, with Arash Aliabadi at the helm. With a built area of 480 square meters, the complex comprises four classrooms, a library, a multipurpose hall featuring a sewing shop, and yards for open-air play and activities. The revenue coming from this community center’s use as a tourist residence and from the sale of items made in the needlework shop go into maintenance of the premises.
To achieve an earthquake-resisting structure, the building was made column-free, raised with polystyrene panels, galvanized iron profiles, and reinforced concrete. The top coating is a combination of cement and local soil. The circular shape of the schoolyard and the layout of the classrooms are based on the concept of ‘learning together,’ without hierarchies. Like a playful skin, the surrounding wall presents openings of different sizes, inspired by the idea of challenging the political and social notion of boundaries. The project took off from the idea of promoting critical thought among the villagers, empowering rural women, fostering participation, and making it a lever for building a school.
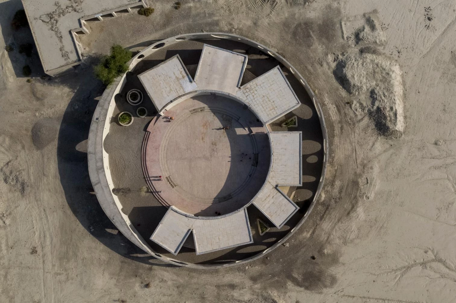
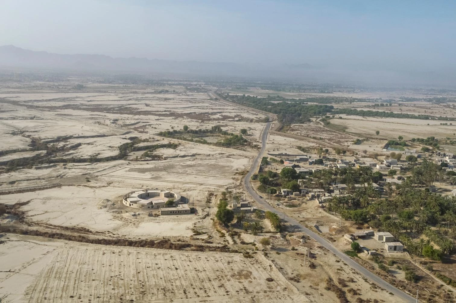
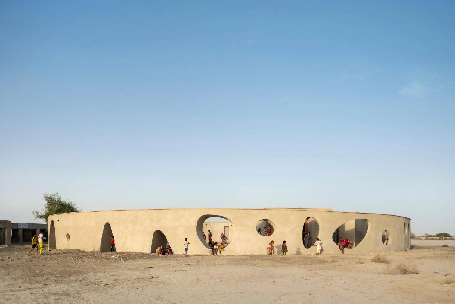
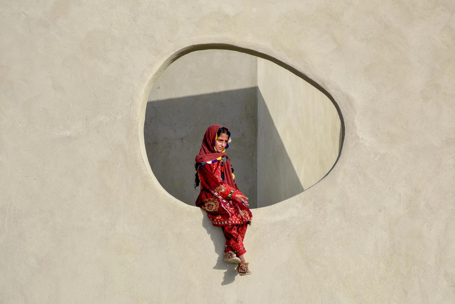
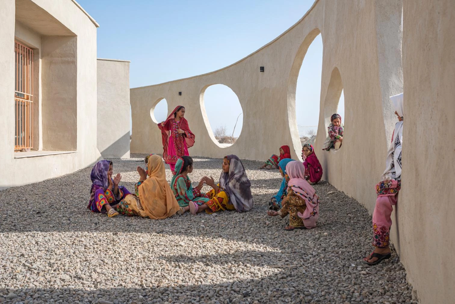
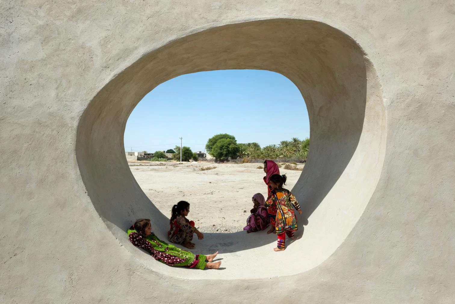
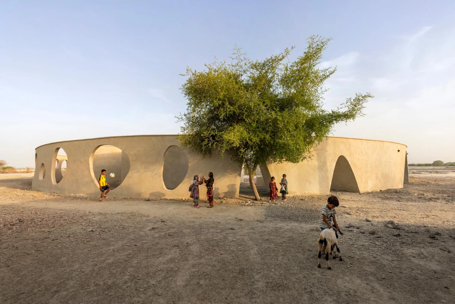
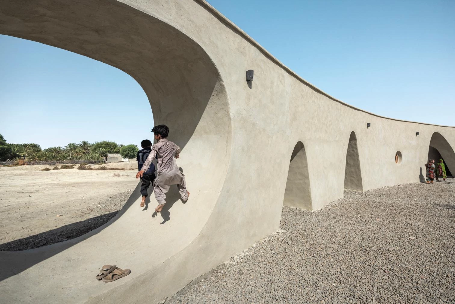
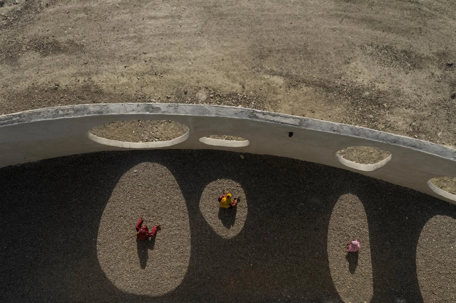
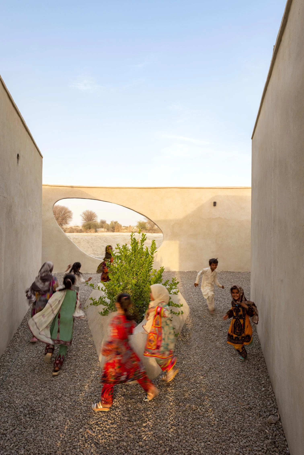
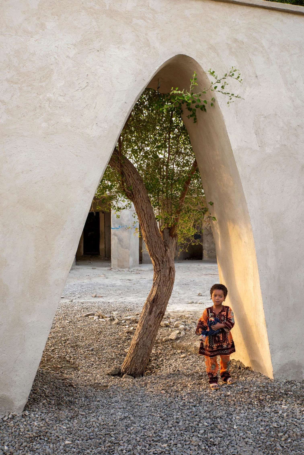
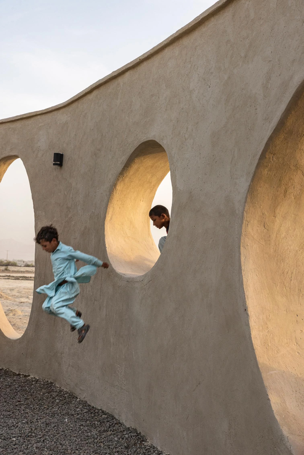
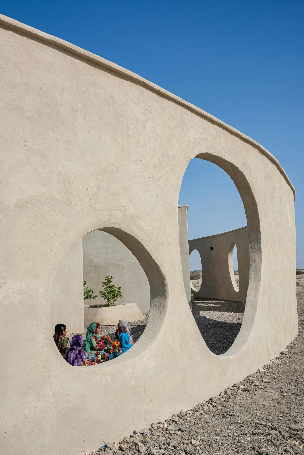
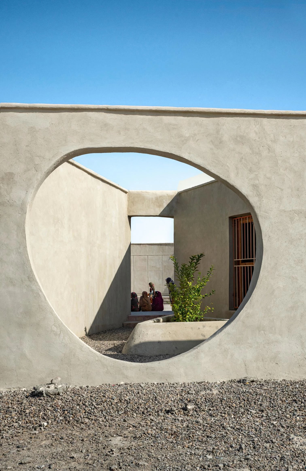
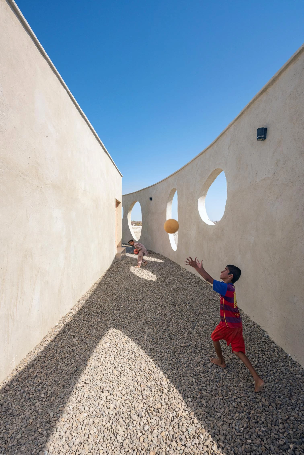
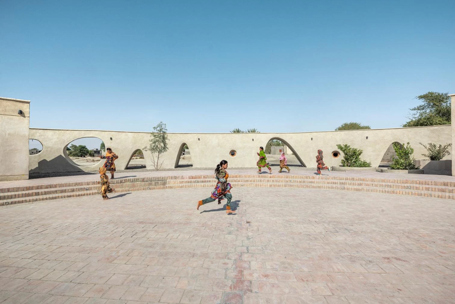
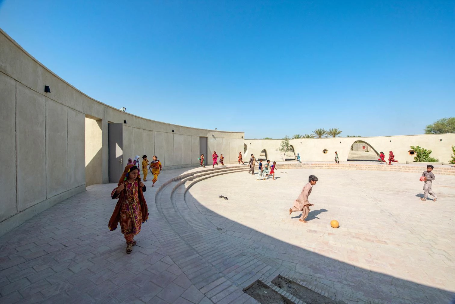
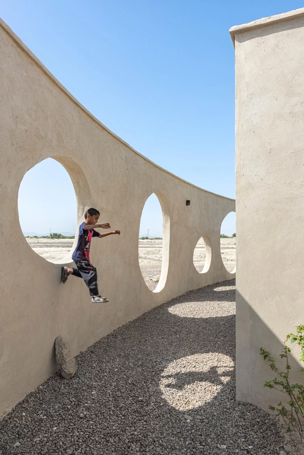
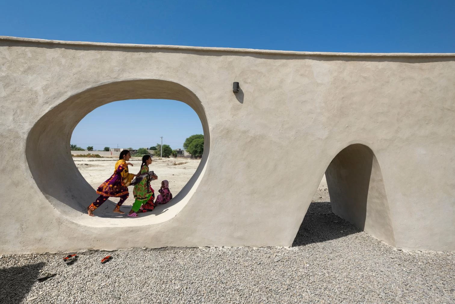
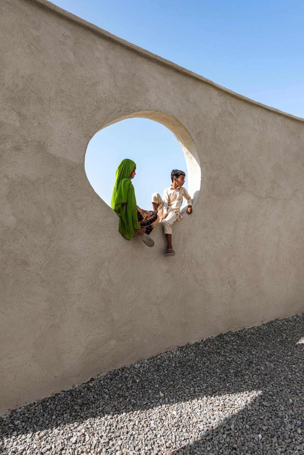
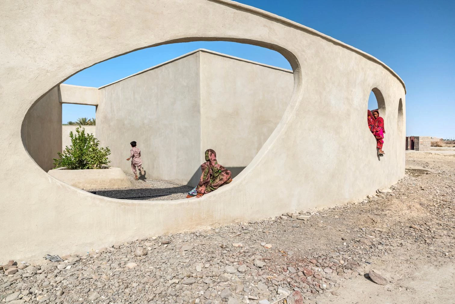
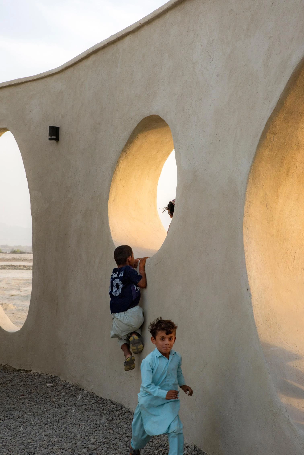
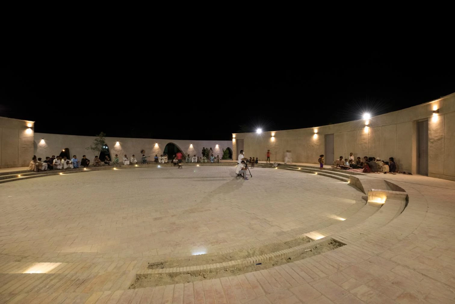
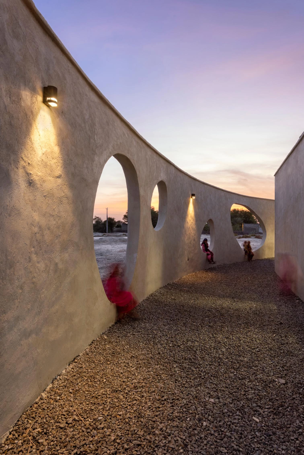
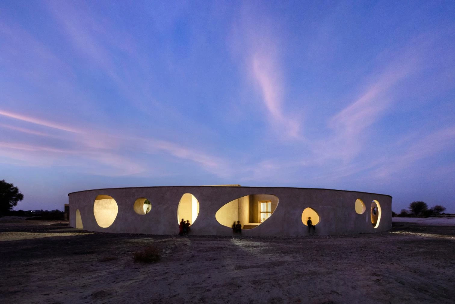
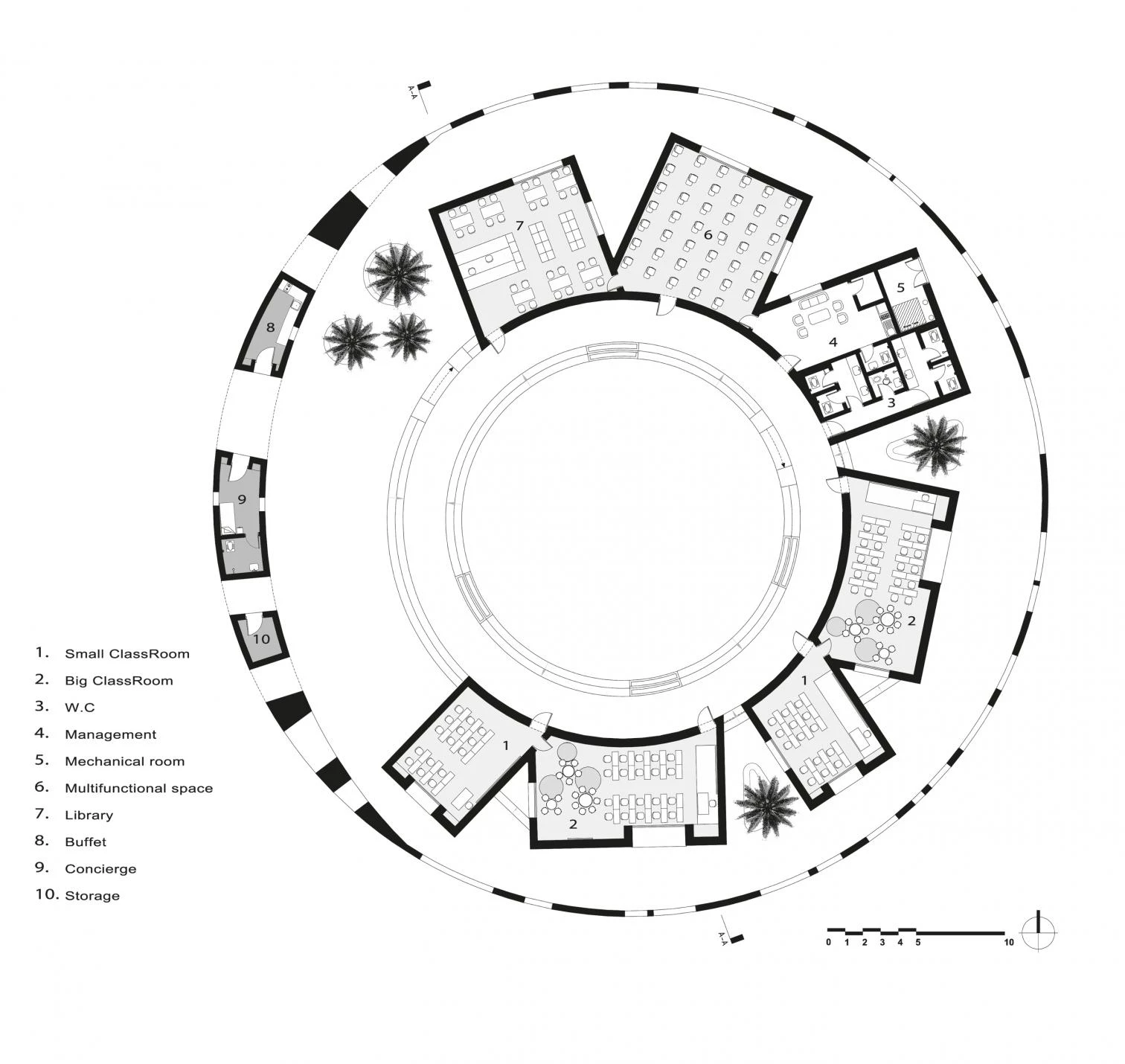
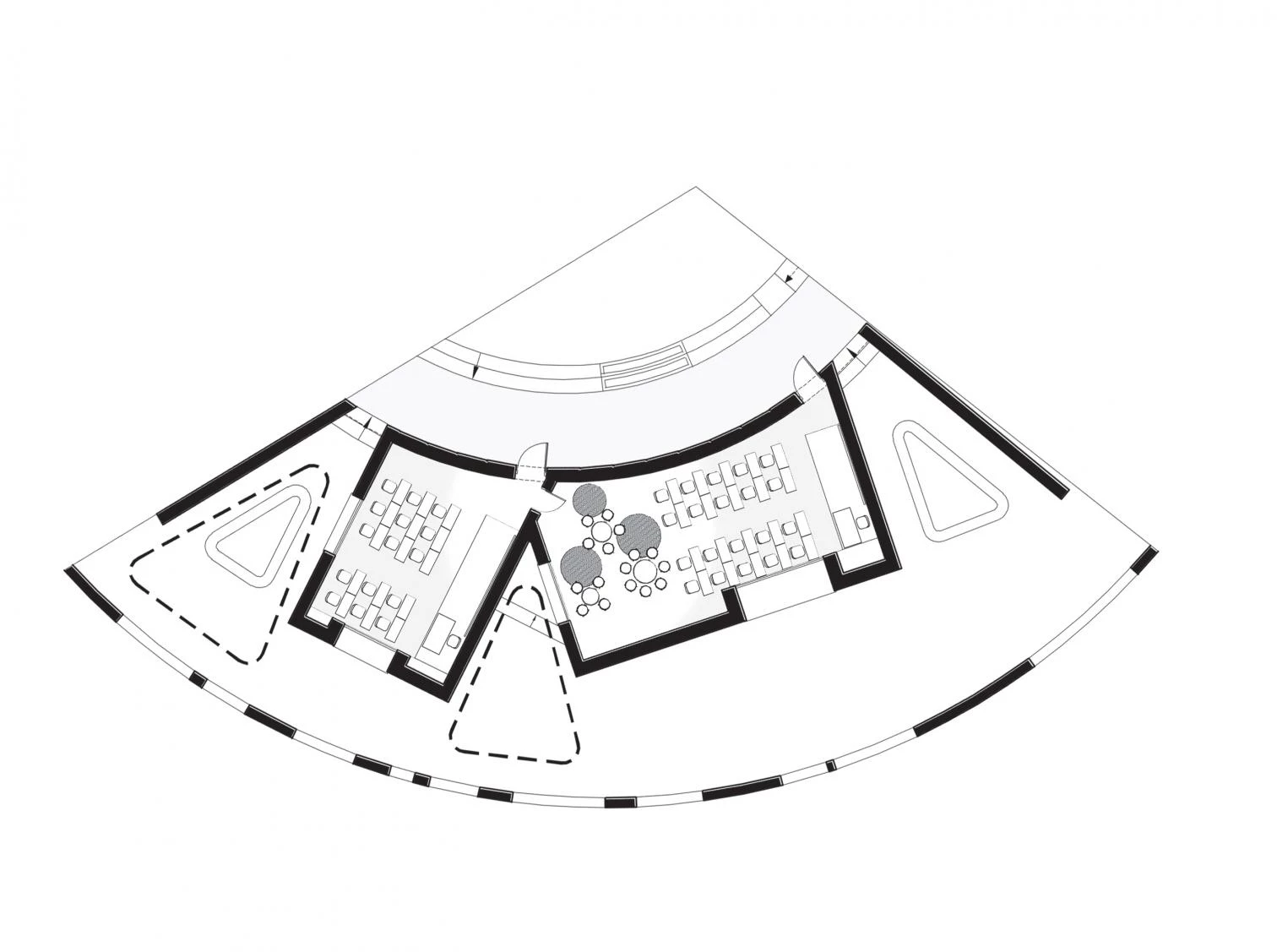


Obra Work
Escuela primaria Jadgal, Seyyed Bar (Irán)
Jadgal Elementary School, Seyyed Bar (Iran).
Cliente Cliente
Iraneman Organization.
Arquitectos Architects
DAAZ Office / Arash Aliabadi (director lead architect); Mahsa Hosseini, Nazanin Mojahed (equipo team).
Consultores Consultants
Mina Kamran (coordinador de trabajo comunitario social facilitator); A. Giahi (estructura structure); Mehran Goodarzyar (gestión de proyecto project management); A. Delavar (instalaciones MEP services).
Contratista Contractor
A. Noghrehkar.
Superficie Area
480 m².
Fotos Photos
Deed Studio.

