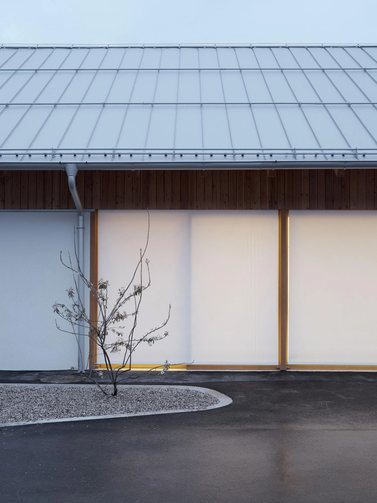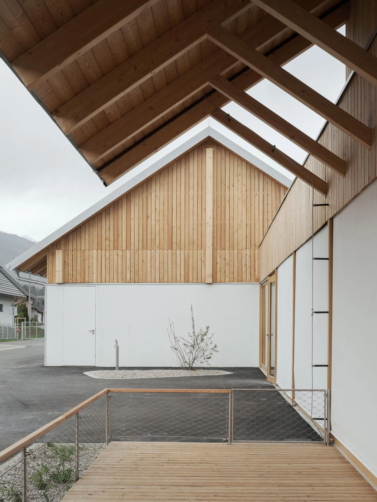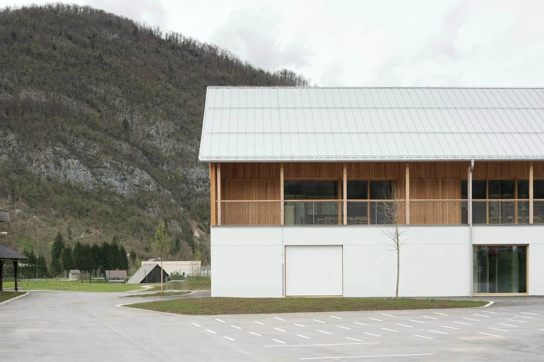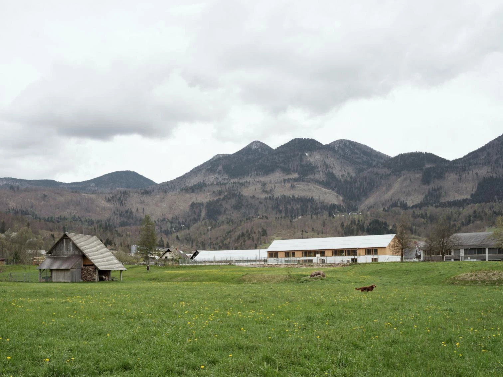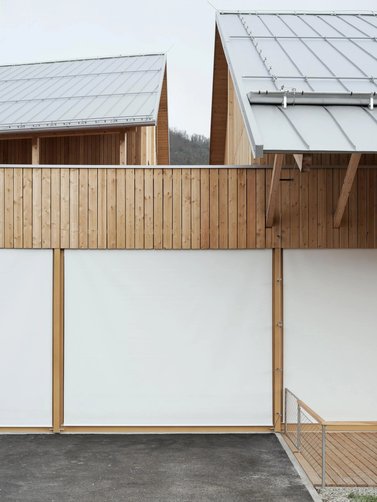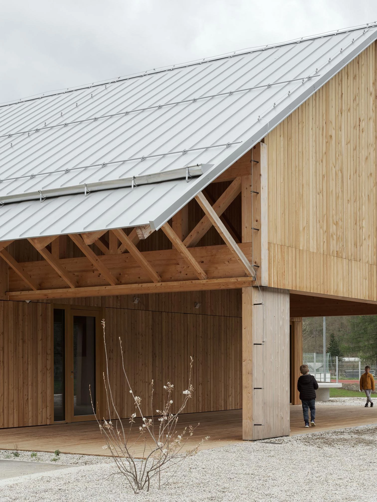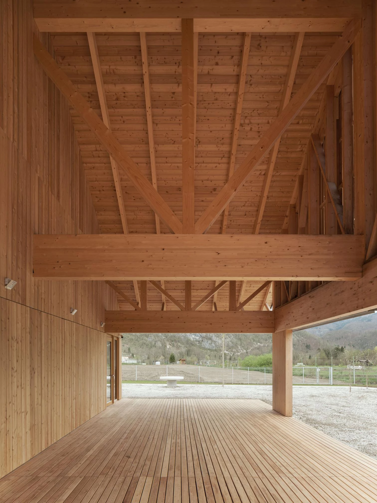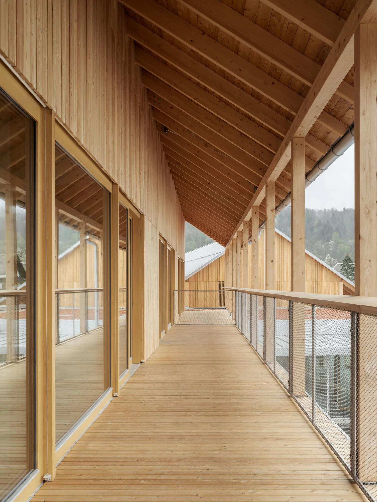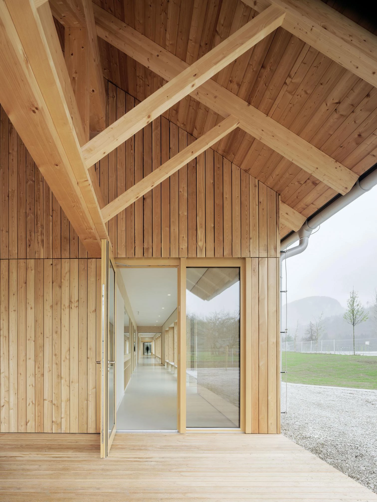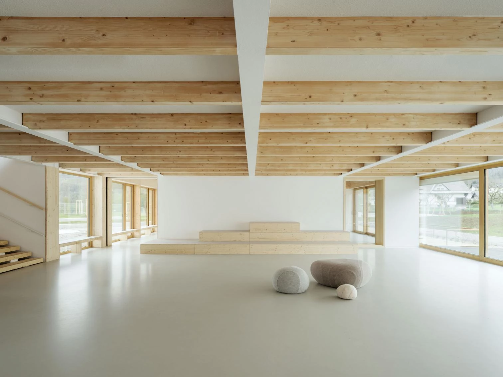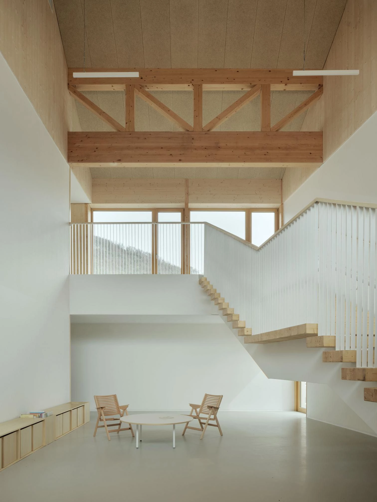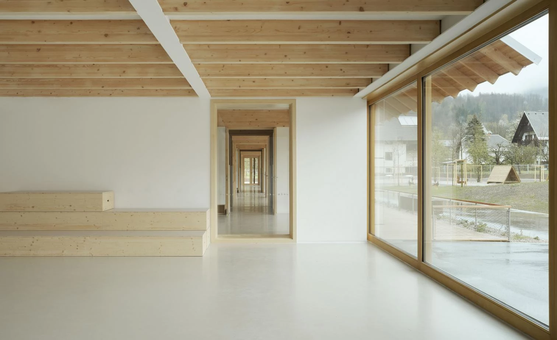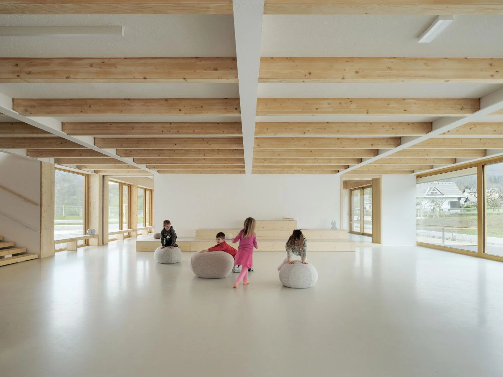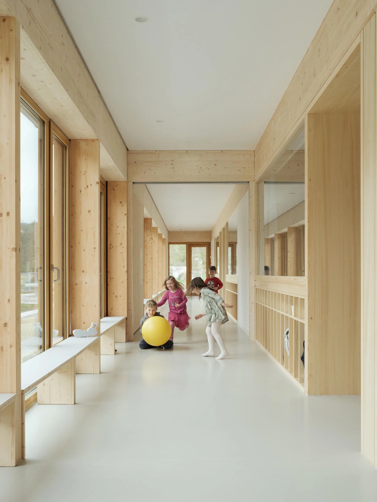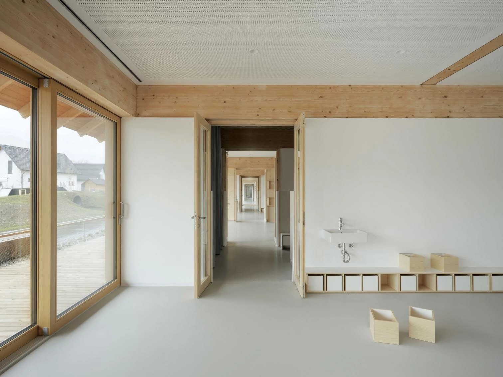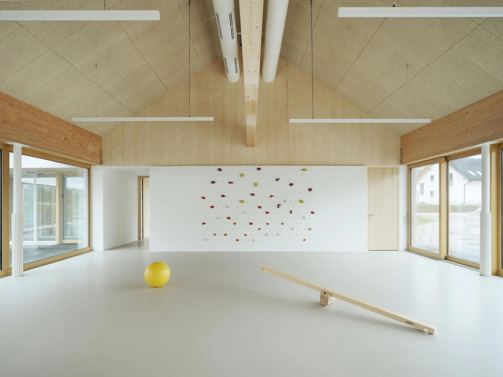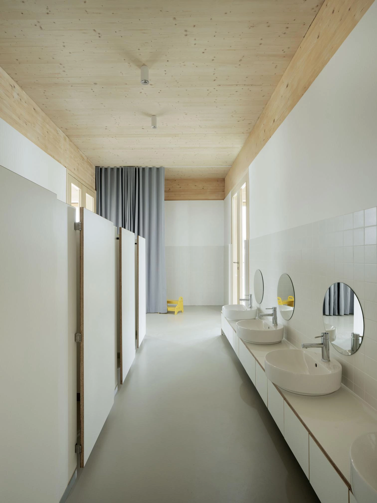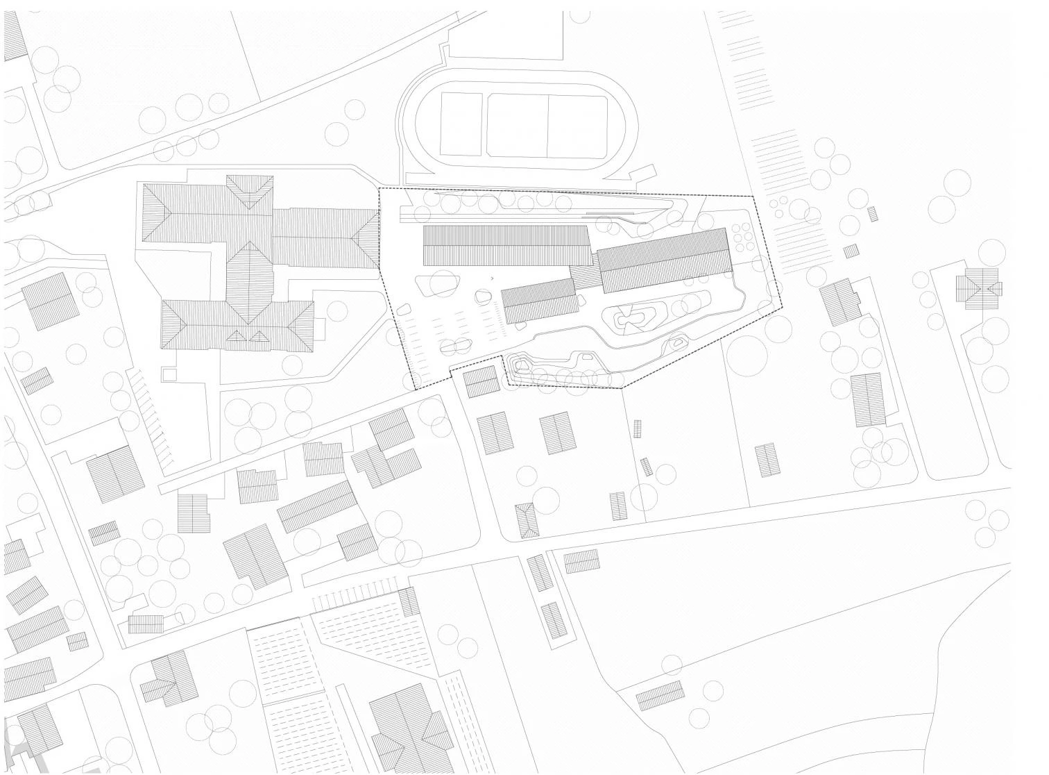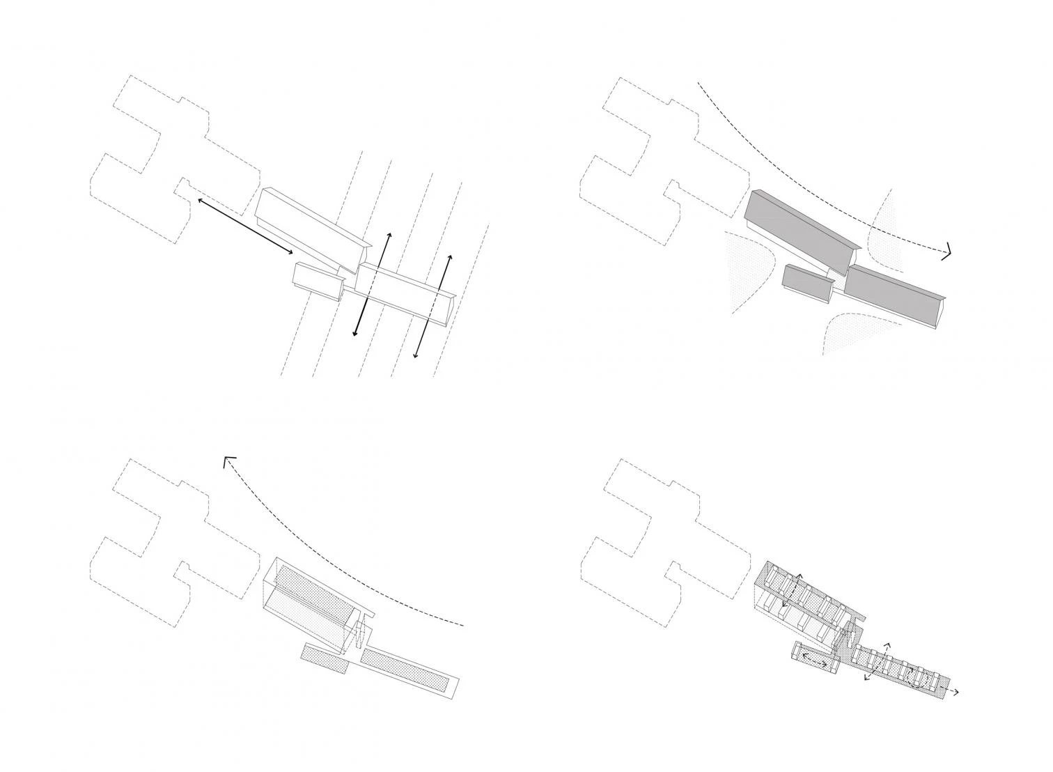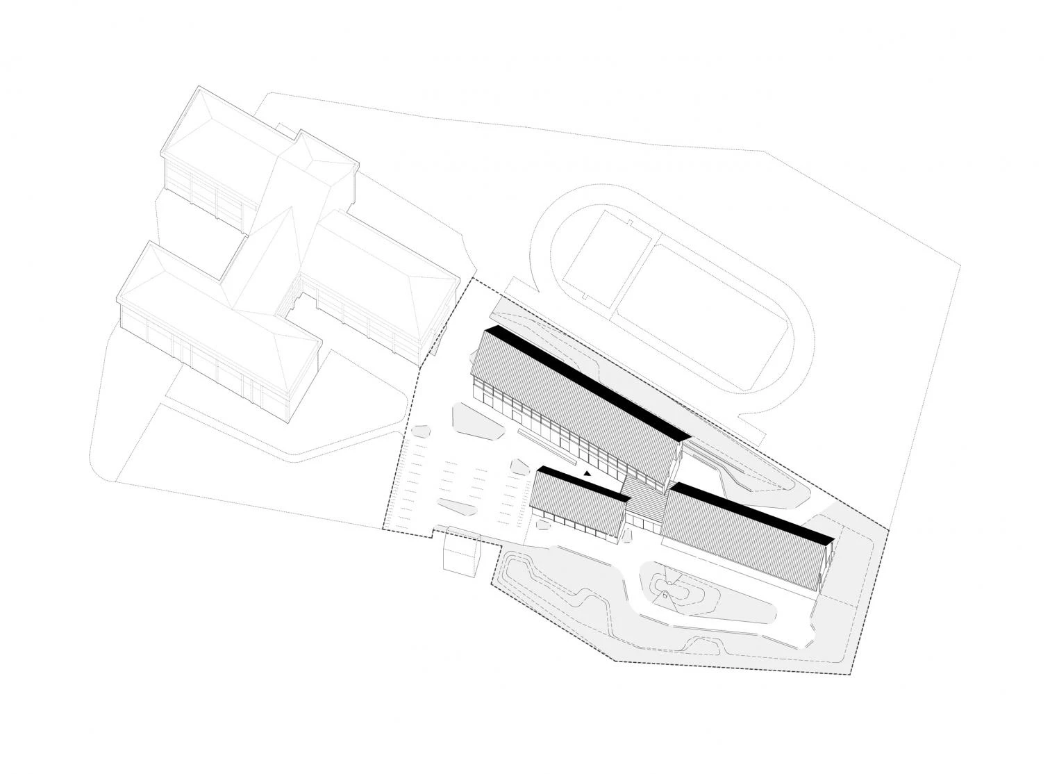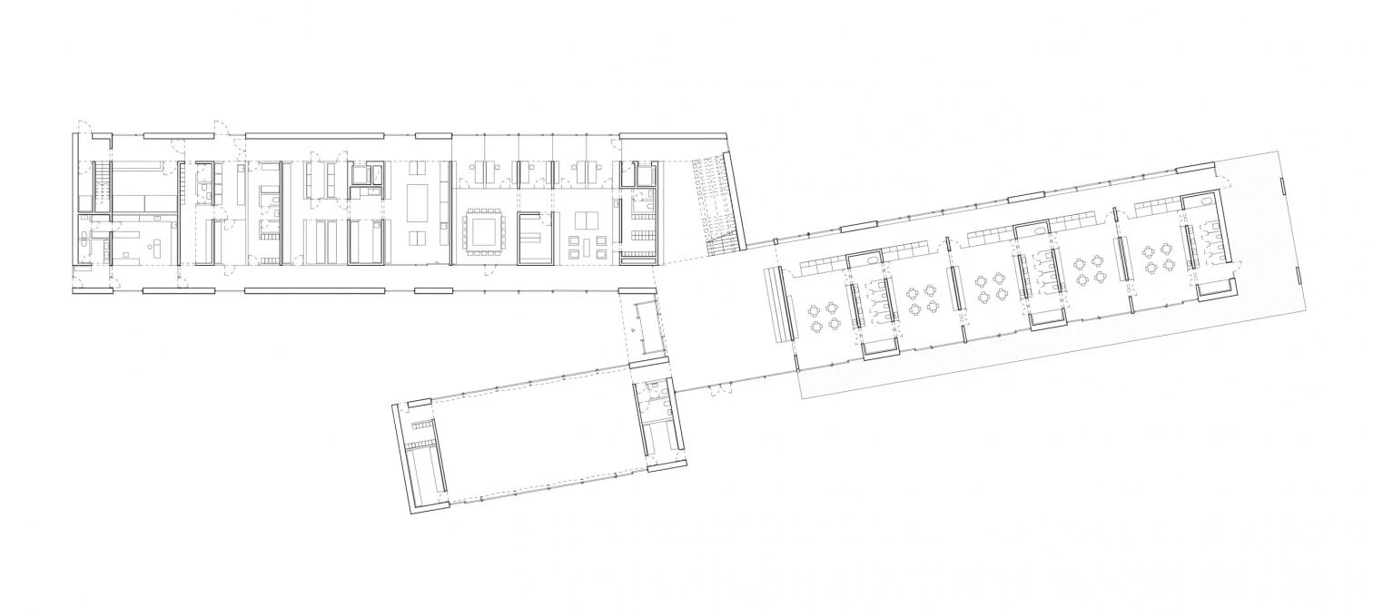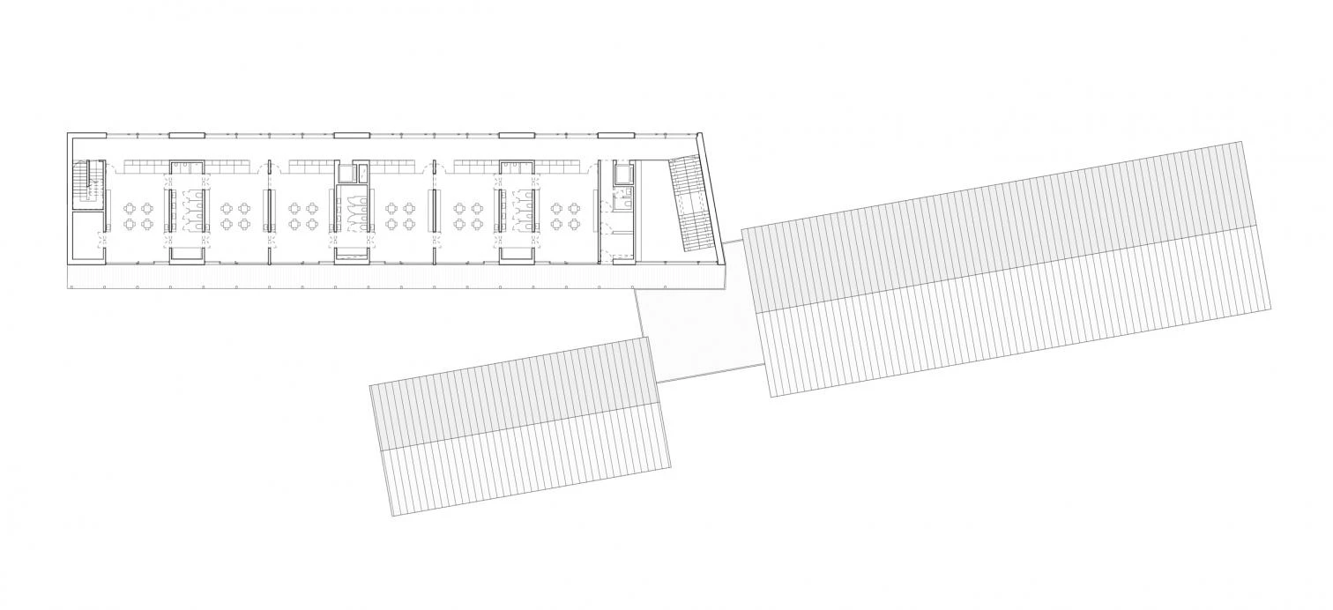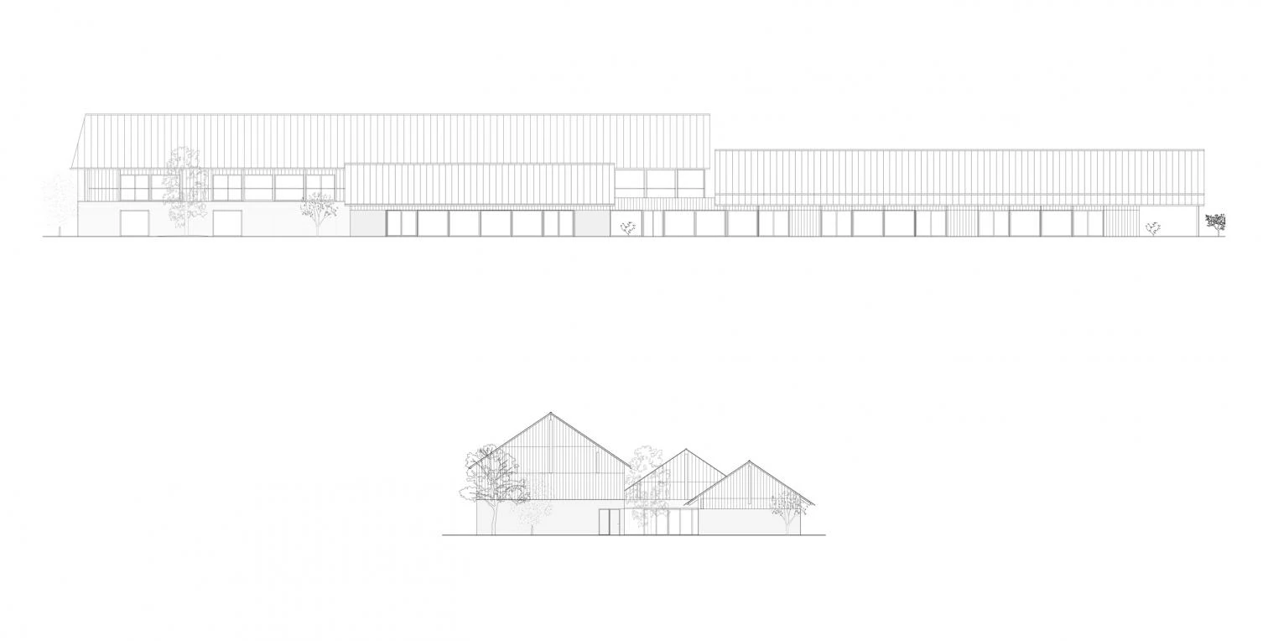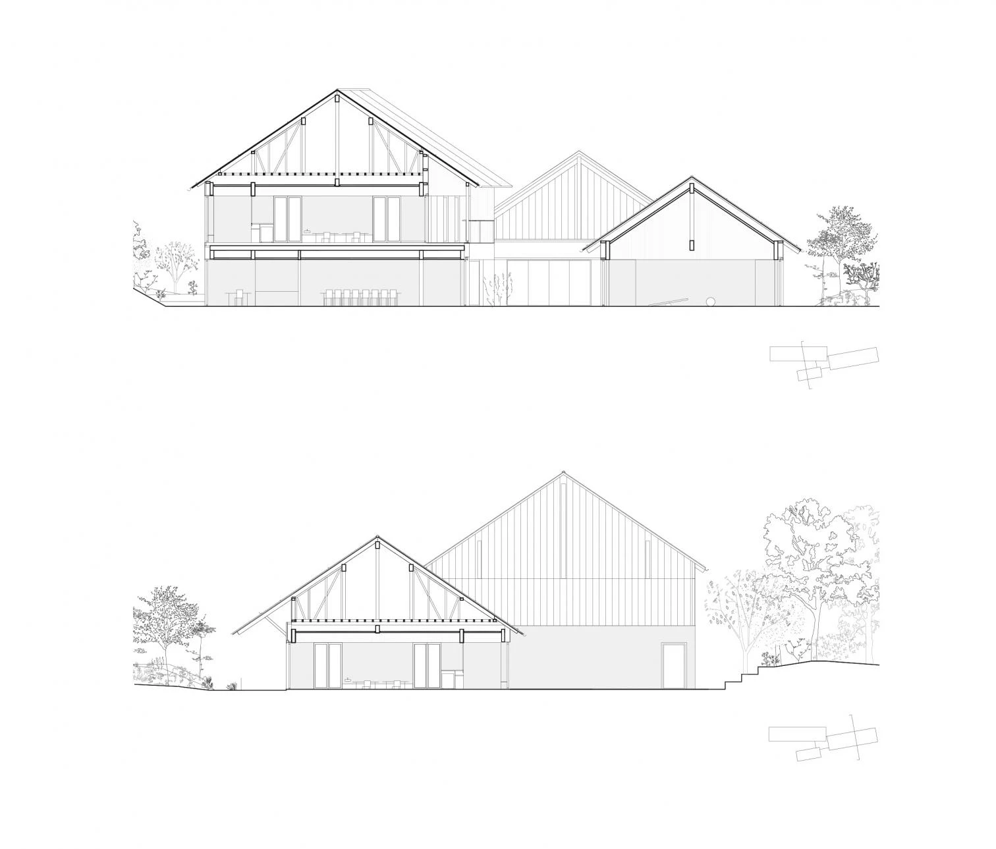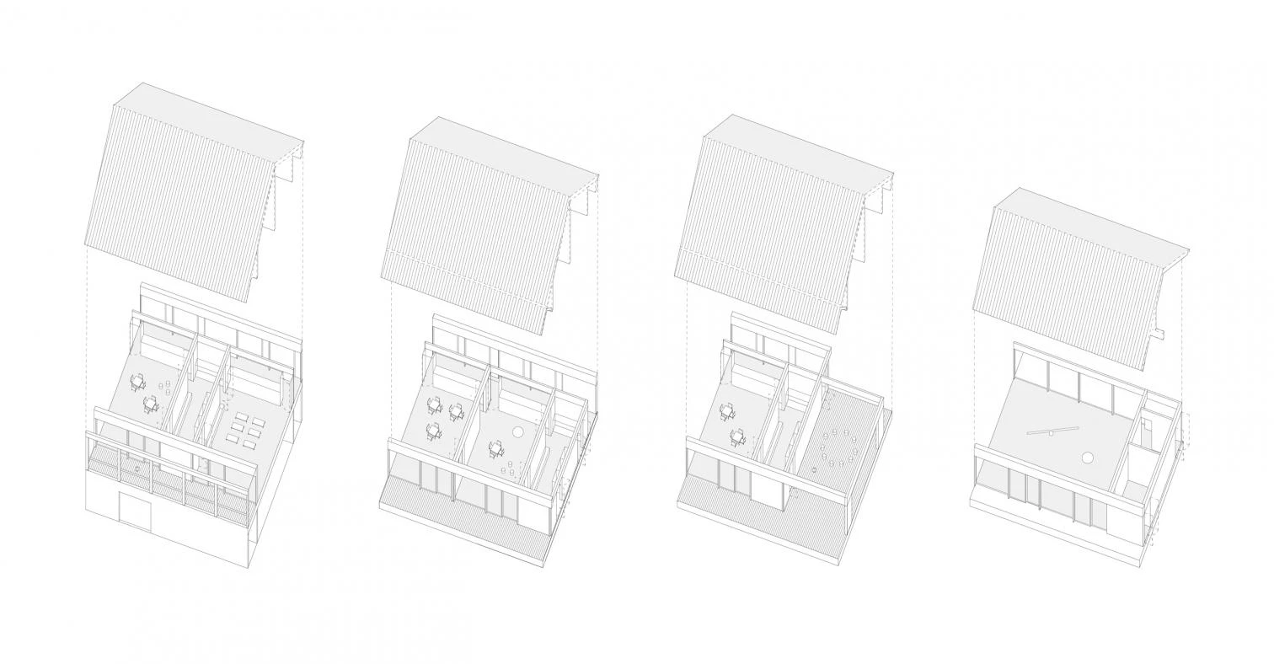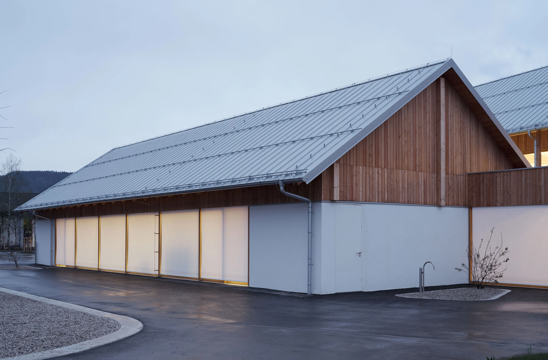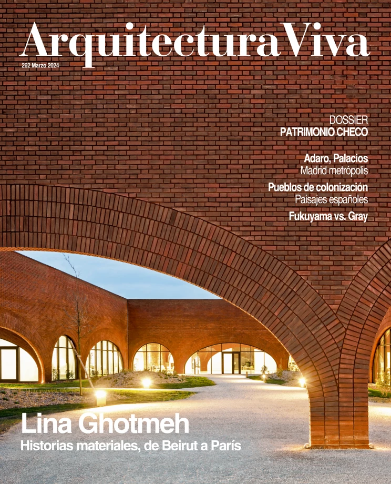- Type Education Kindergarten
- Material Wood
- Date 2023
- City Bohinj
- Country Slovenia
- Photograph Luis Díaz Díaz
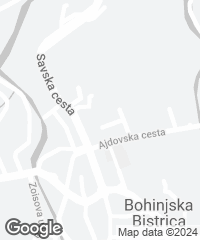
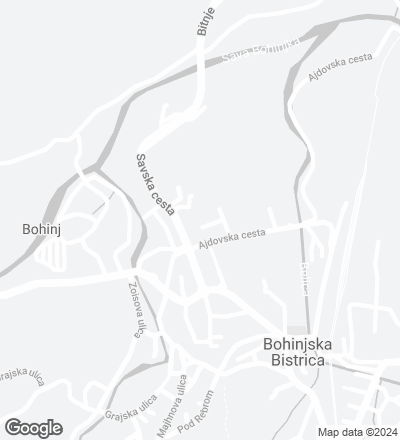
Outside Bohinjska Bistrica, the largest settlement in the Bohinj Valley, stands this school promoted by the local community to orient education towards a closer connection with nature. The fruit of a collaboration between the Slovenian firm ARREA and the Spanish practice KAL A, it fosters interaction among children while makes them explore and experiment with the rural environment. While organized around a succession of interconnected technical cores, the building is thought out as a continuous playground, integrating indoor and outdoor spaces.
The horizontal composition of the scheme is emphasized by three large gable roofs, a result of the program’s fragmentation into three distinct volumes that gradually diminish in scale and give rise to an open plaza serving as the main entrance, and three interlinked gardens. The actual construction draws from the local tradition of building with wood, where the kozolec (drying shed) and the farmhouse are the most representative elements. The same strategy is applied in all the volumes: three main longitudinal beams of laminated timber which are reinforced by a secondary structural wooden framework in holding up roofs of corrugated metal sheets. Everything rises on cores of reinforced concrete that come from a common slab. The untreated larchwood cladding provides plenty of natural resistance to deterioration. The central organizational element inside is based on the vernacular Slovenian gank (wooden balcony), which constitutes the project’s functional and structural backbone.
