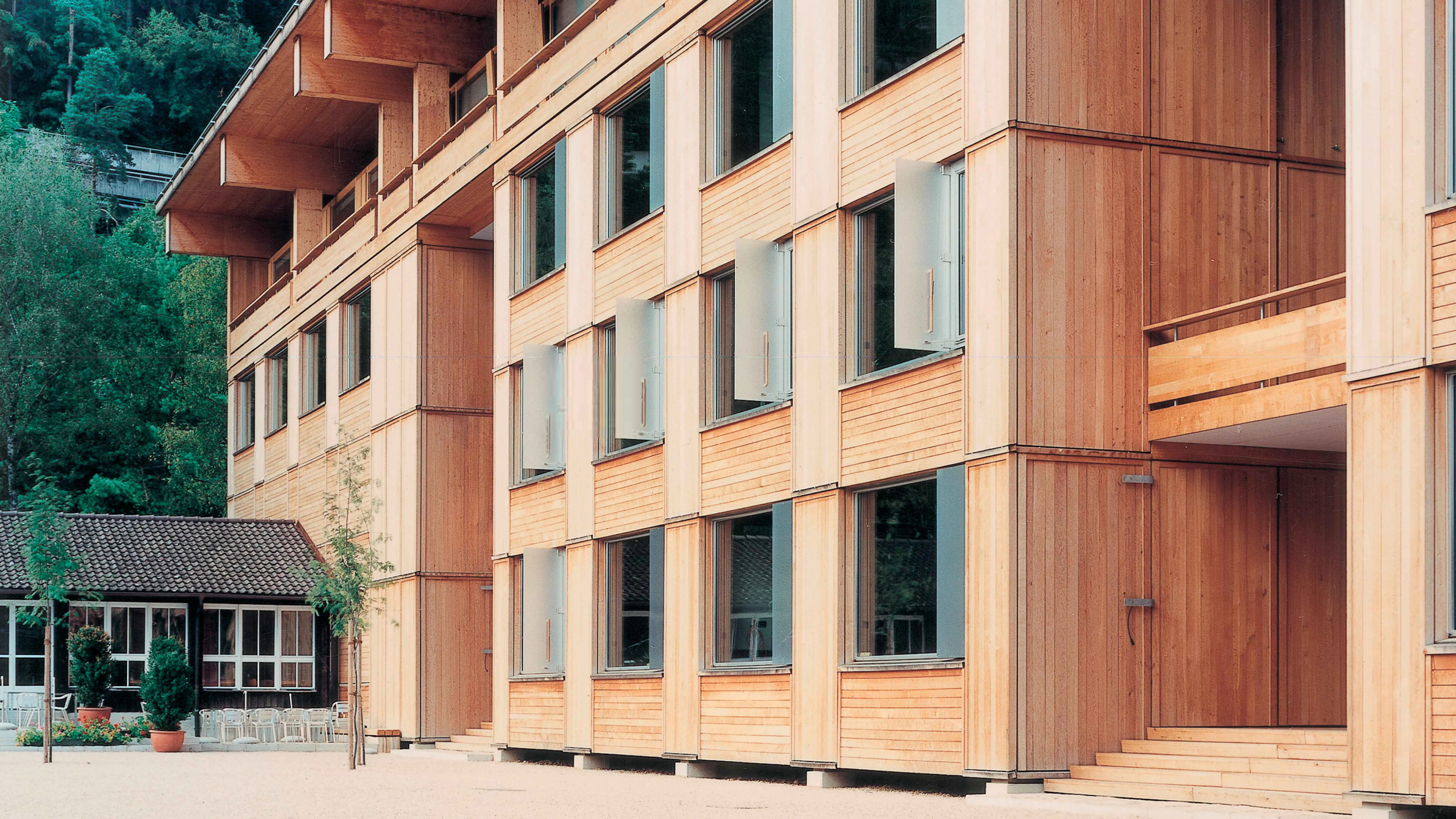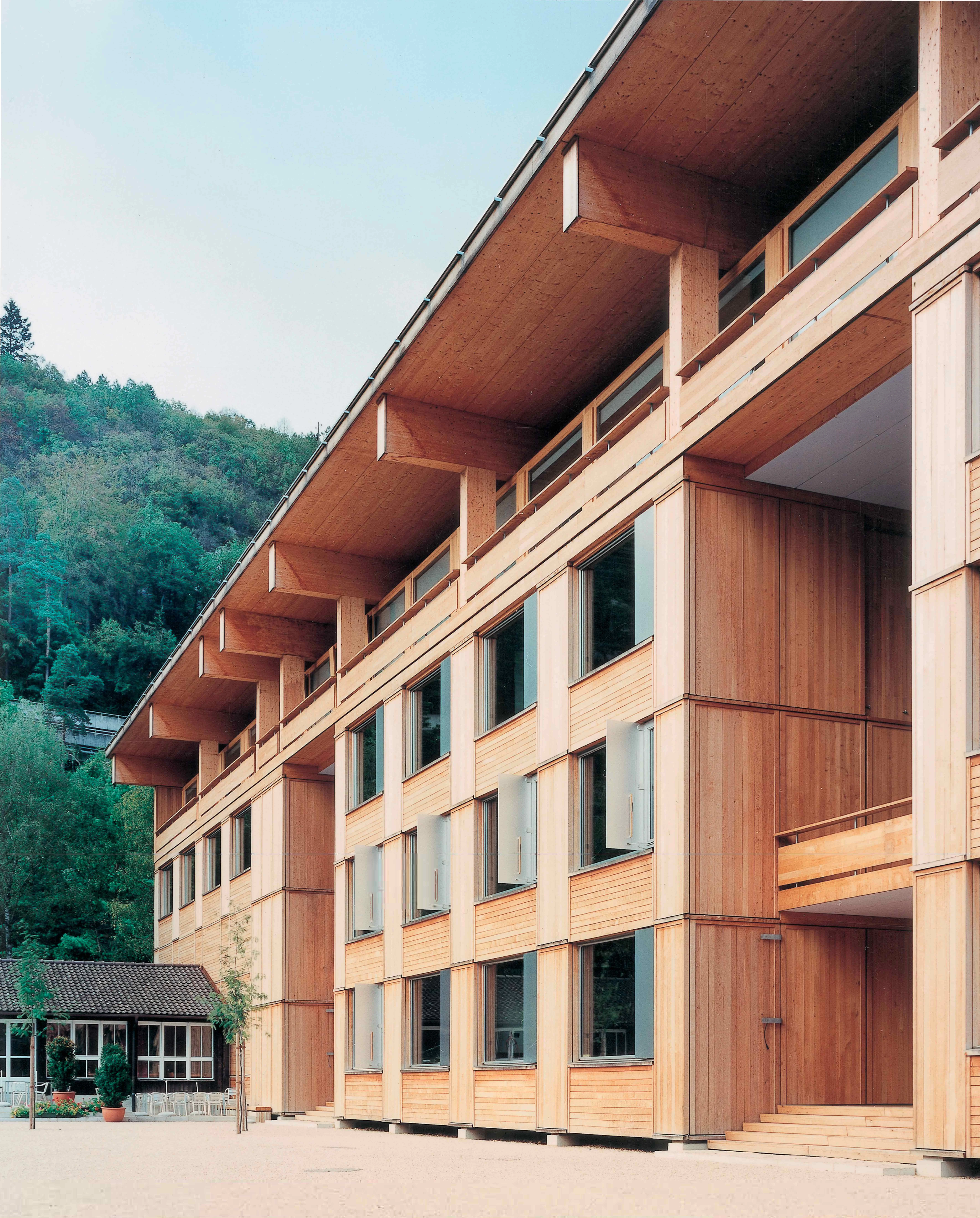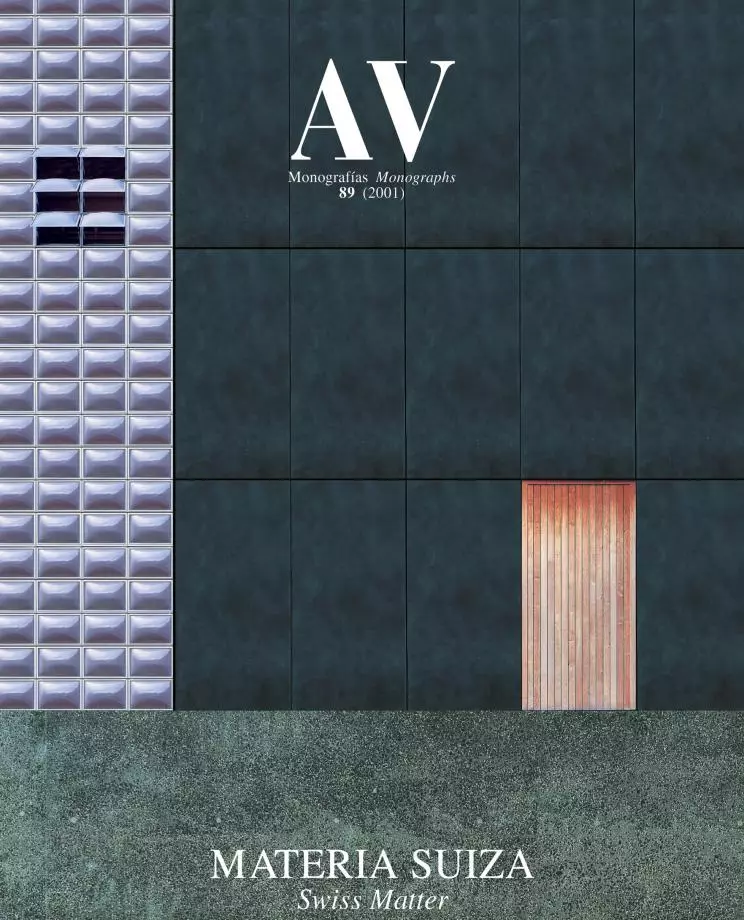Wood Engineering School, Biel
Marcel Meili Markus Peter Zeno Vogel- Type School
- Material Wood
- City Biel
- Country Switzerland
- Photograph Georg Aerni
With the Jura’s mountain range as backdrop, Biel is a middle size city located on the invisible line that separates the German-speaking Switzerland with the French-speaking one. The extended use of wood in the region as construction material justifies the existence of a higher education center devoted to the wood industry, raised in a set of freestanding pavilions built in the years that followed the Second World War. To face the need to enlarge its installations, it was decided to round up the open structure that organizes the existing development with additional workshops and a new four story school building which displays the activities taking place in the interior by means of a wooden enclosure. In this way, a material traditionally used in domestic and low-scale constructions in rural contexts is used here in a public building of a certain height within an almost urban setting.
Following the ensemble’s additory structure, the new workshops stand on the south of the parcel, aligned with the existing warehouses, while the new classroom hall takes up the eastern flank of this premise to define a courtyard of squared proportions next to a dining room. With 94 meters of length and 17 meters of height, the school building will become a new reference in the urban landscape. The classes are located on both sides of a central corridor, which is only interrupted by enclosed volumes housing the bathrooms, the elevator and the staircase. To bring sunlight into this central circulation axis, the classrooms are gathered in prismatic volumes leaving large terraces between them on the east and west facades.
But more than the composition or the organization of the program, it is the construction method chosen which determines the final appearance of the classroom hall. In this way, the roof is lengthened in large eaves which keep the rain away from the building’s enclosure: postventilated oak wood facades whose tannic acid content protects them from insects. The fire safety regulations and the acoustic insulation needed in the classrooms – hard to achieve in a wood construction – led to building the main core of corridors with reinforced concrete, which supports itself with total independence from the classroom structure. The metallic paneling of the walls enclosing the corridors thereby contrasts with the organic texture of the classrooms’ wood siding: horizontal pine sleepers upon which a large number of knots may be seen...[+]
Cliente Client
Bau-Verkehrs-und Energiedirektion des Kantons Bern
Arquitectos Architects
Marcel Meili & Markus Peter con with Zeno Vogel
Colaboradores Collaborators
A. Schmidt, T. Schnabel, O. Villiger, T. Kühne, U. Schönenberger, M. Loeliger; Hofmann & Huggler (dirección de obra site supervision)
Consultores Consultants
Conzett, Bronzini, Gartmann (ingeniería engineering); Jean Pfaff (arte art); Vogt (iluminación lighting)
Contratista Contractor
UTE Sish, Fritz Kauer & Thomas Gurtne; Holzbau Remund (fachada facade)
Fotos Photos
Georg Aerni







