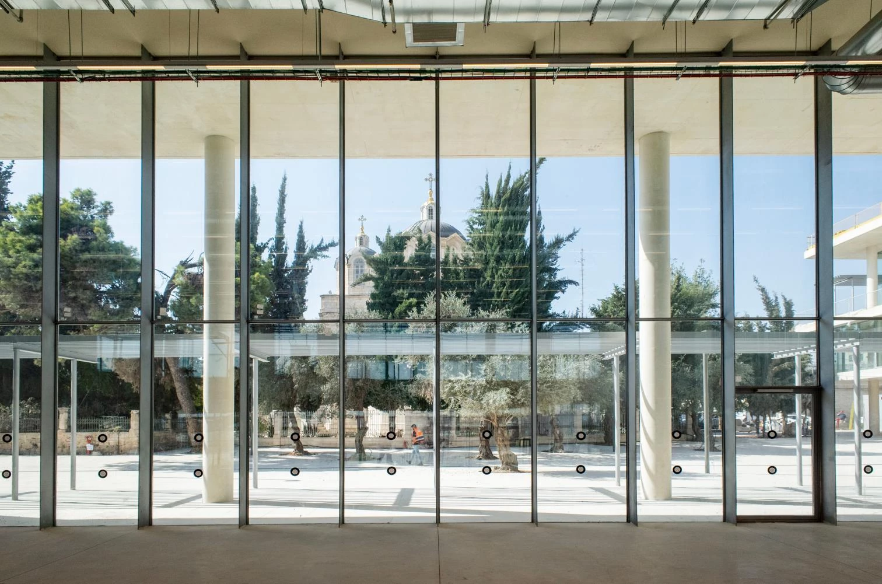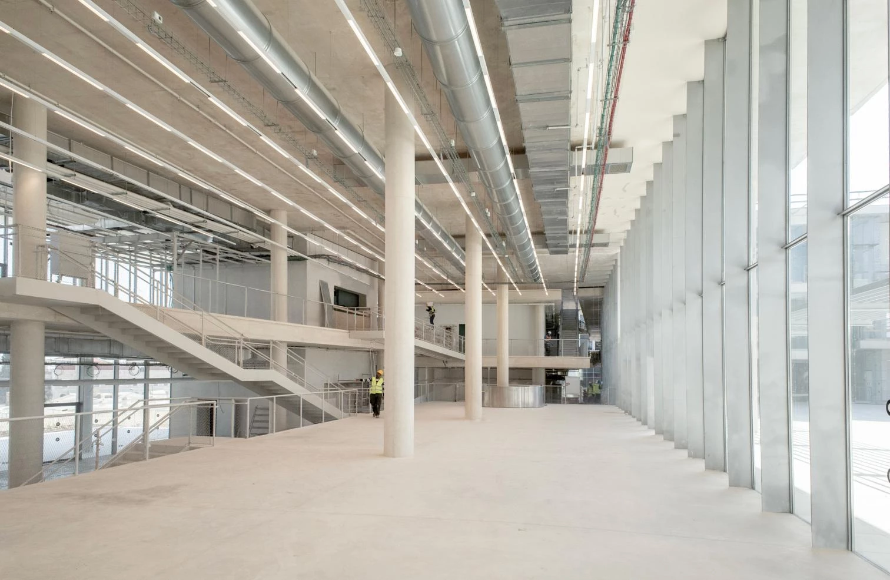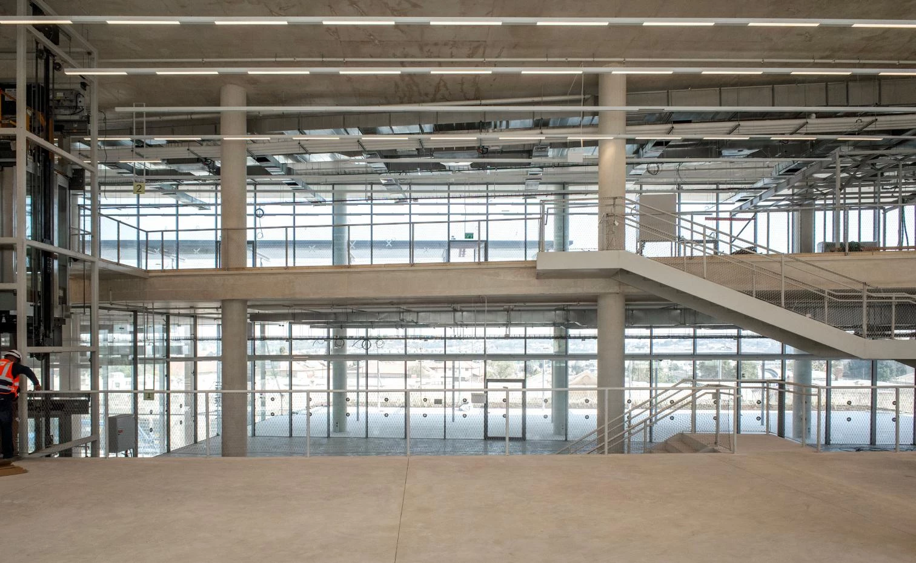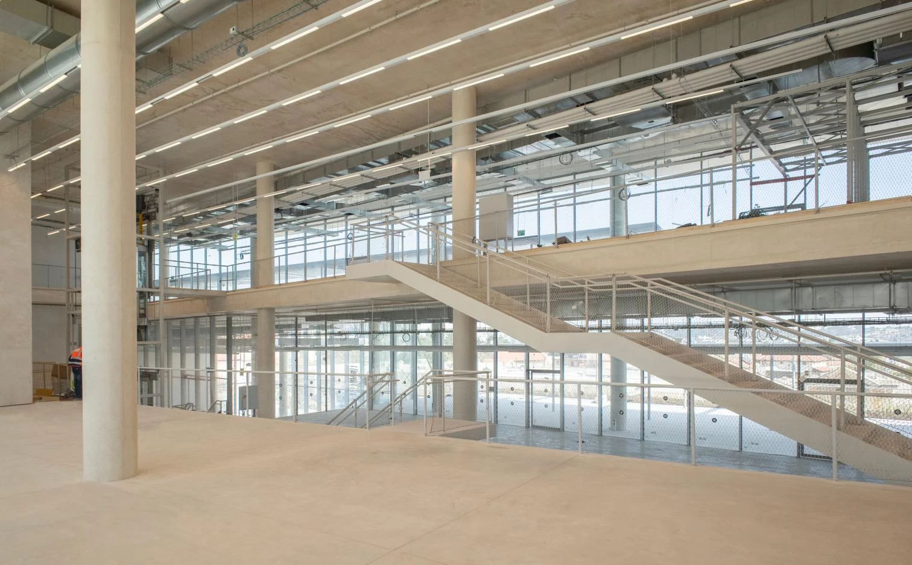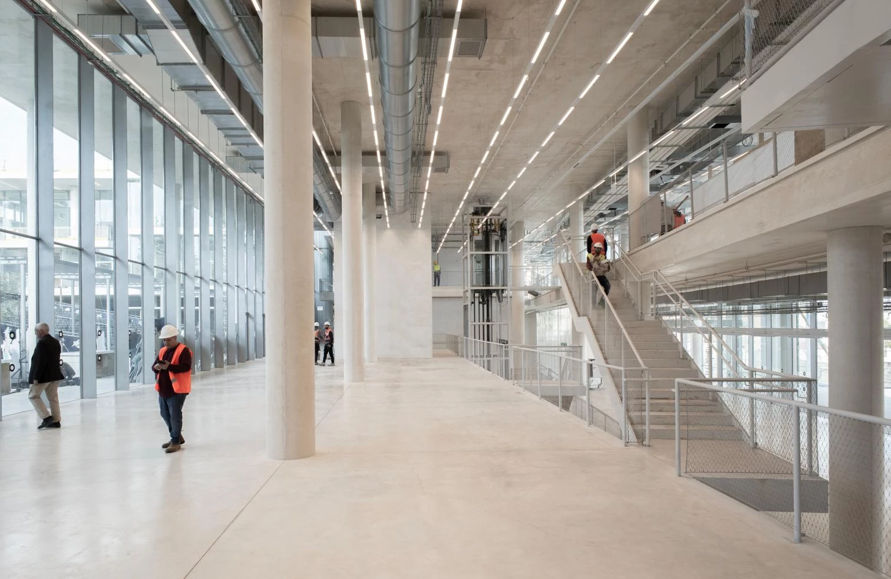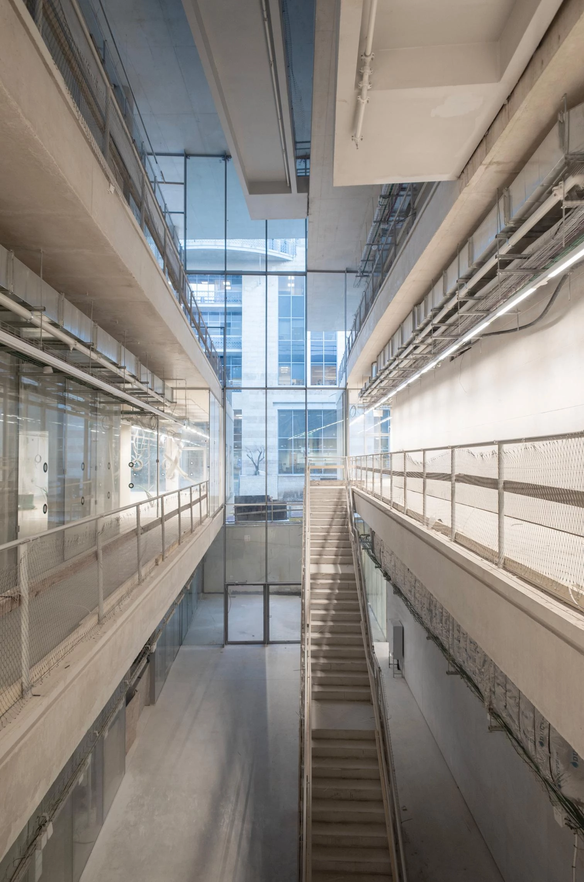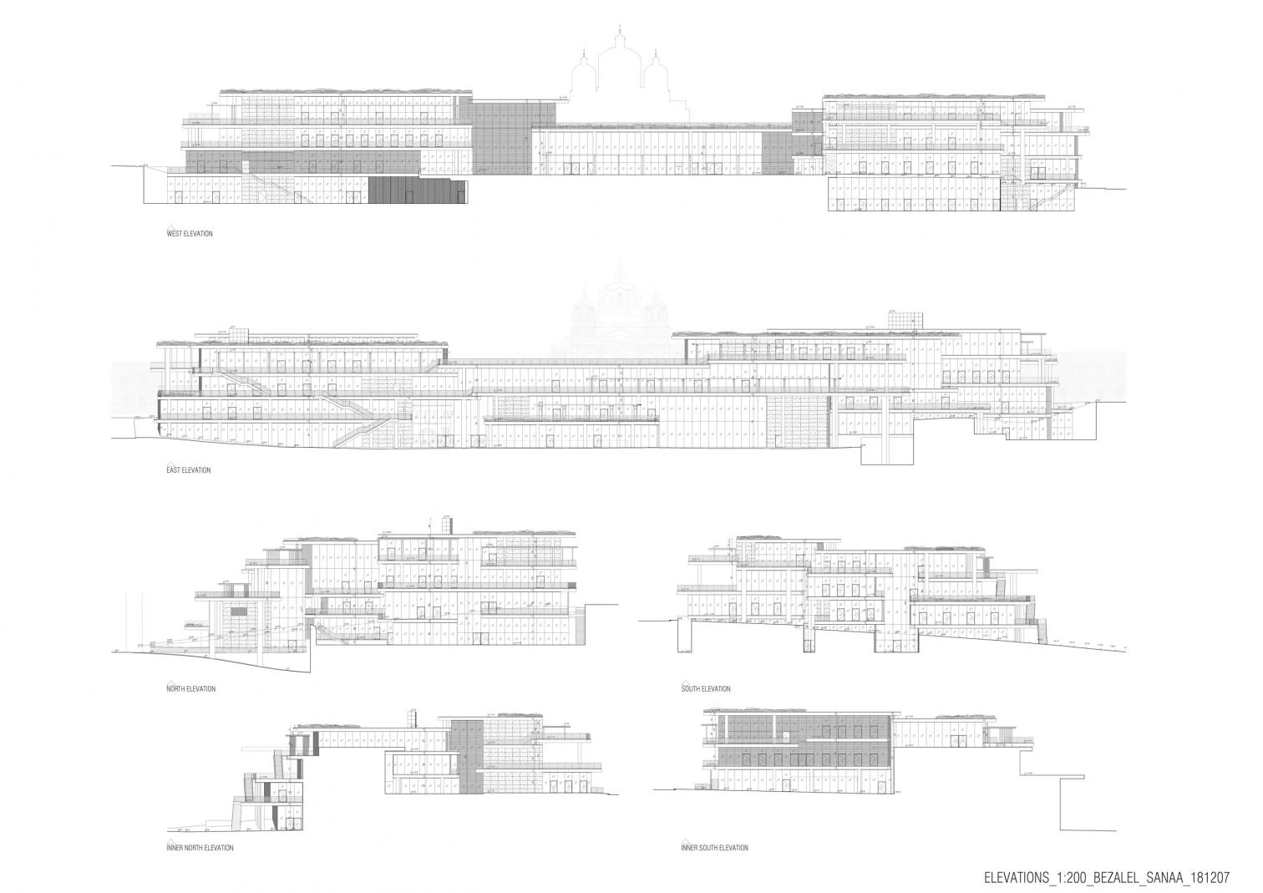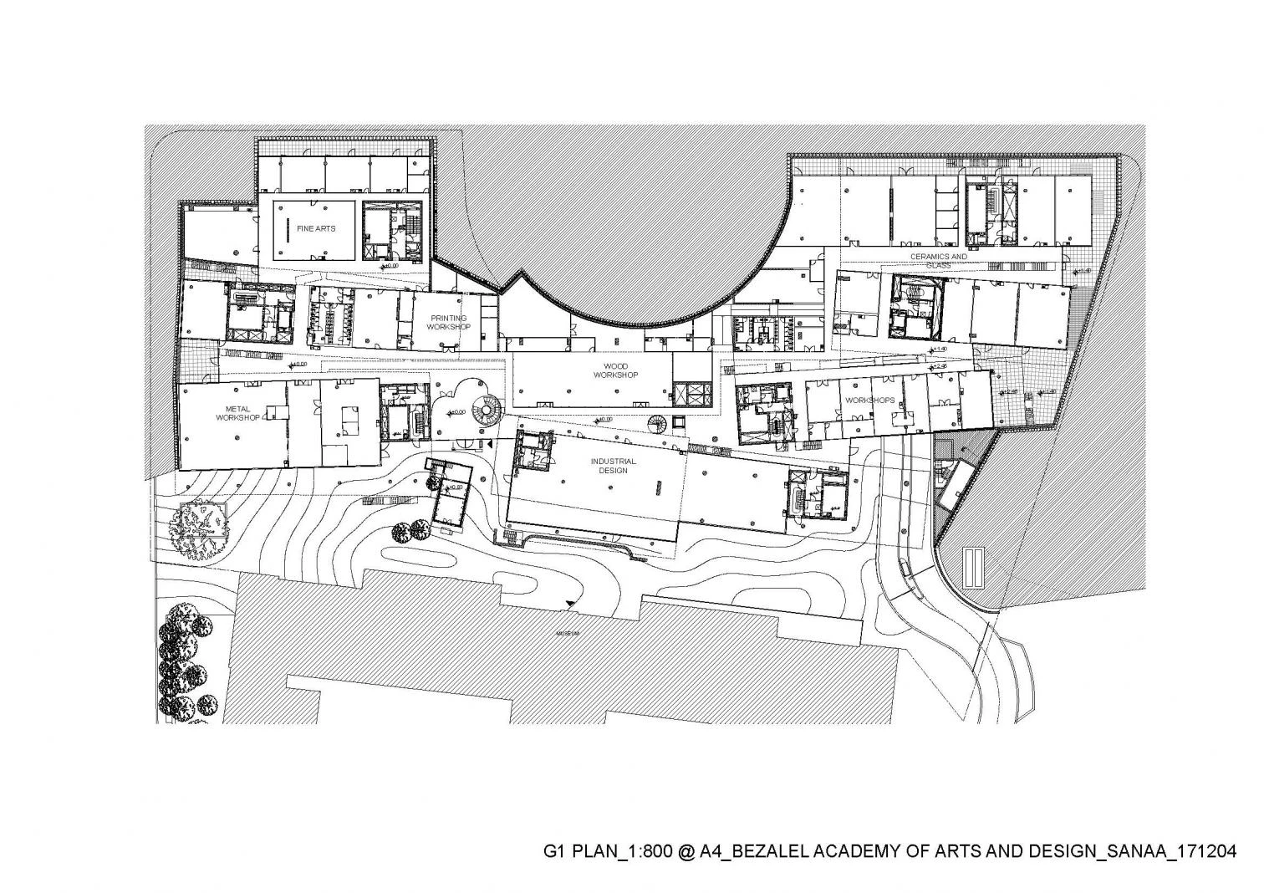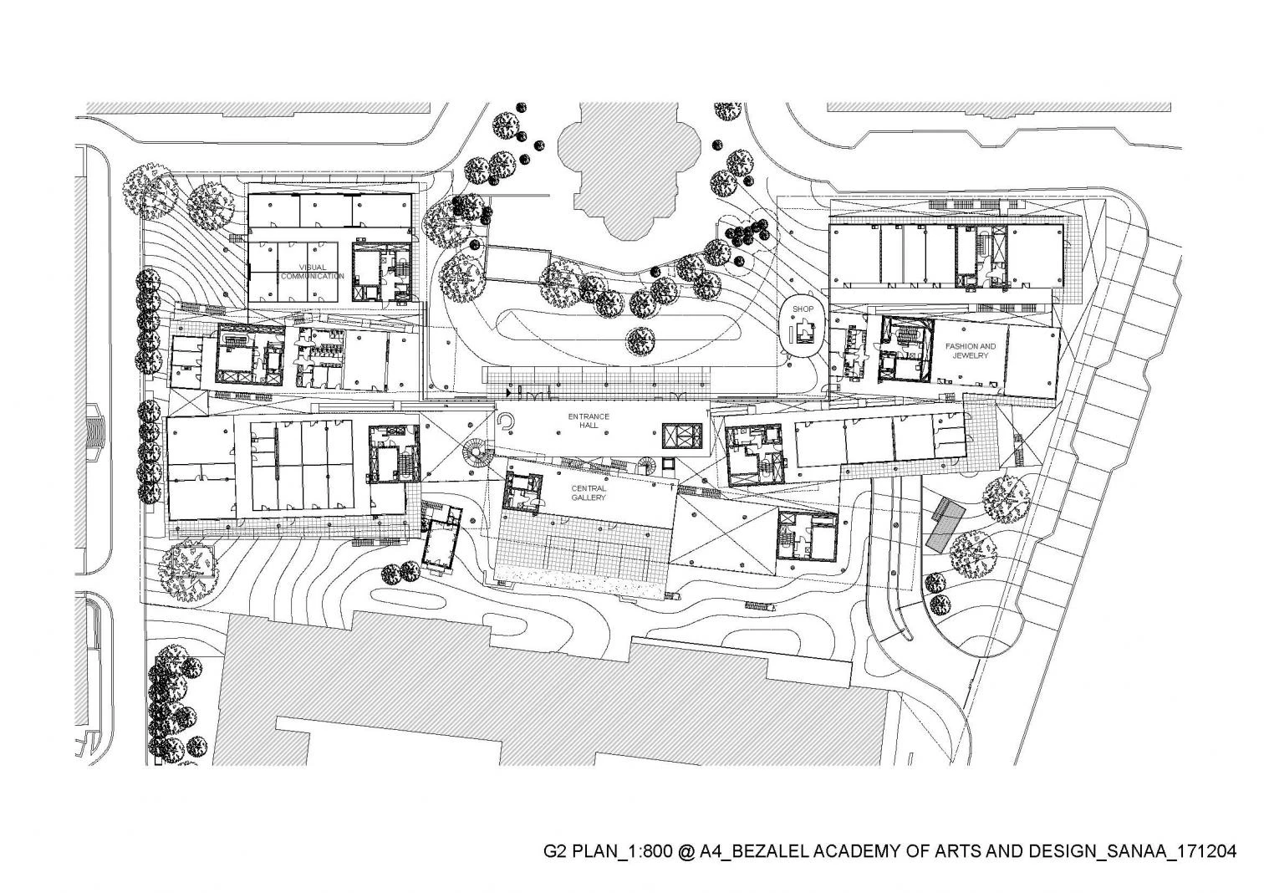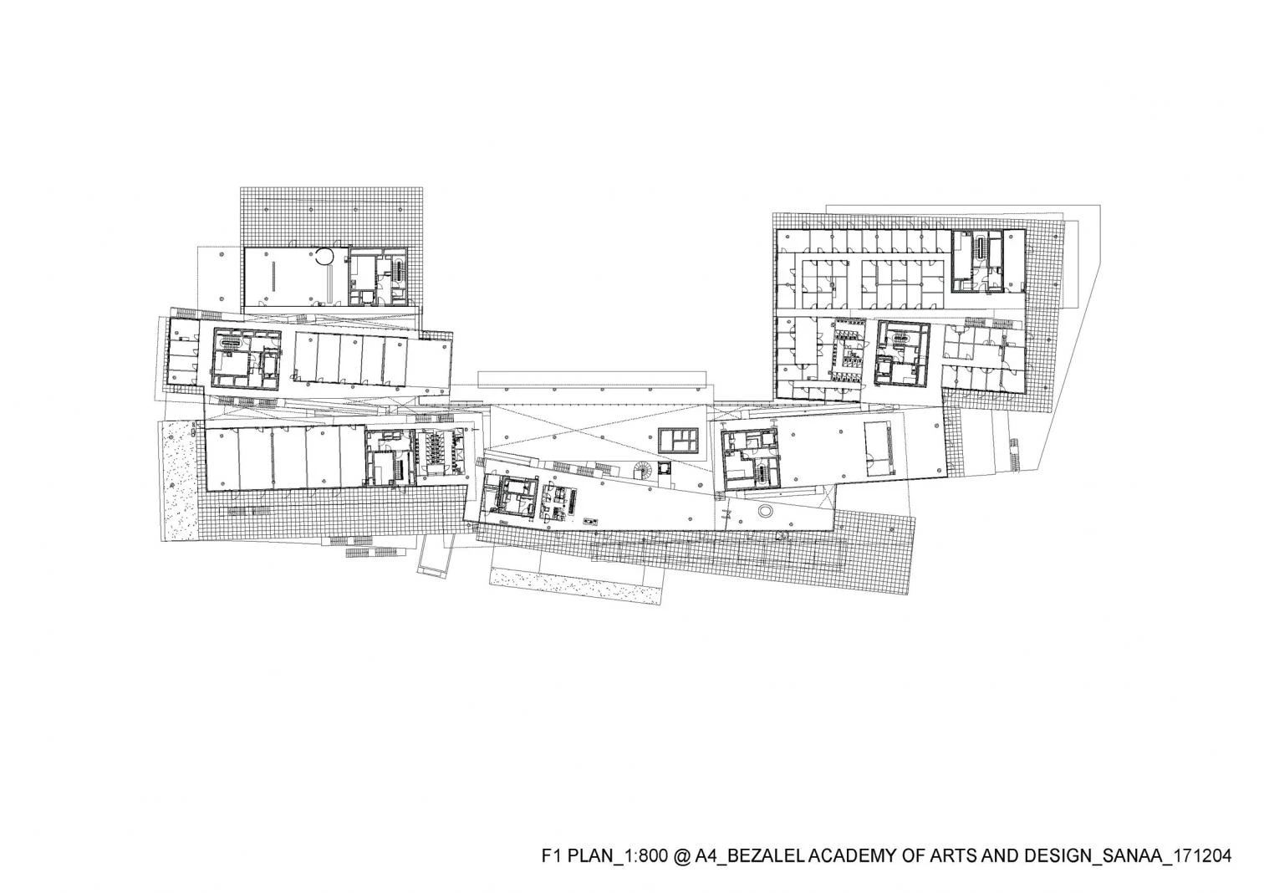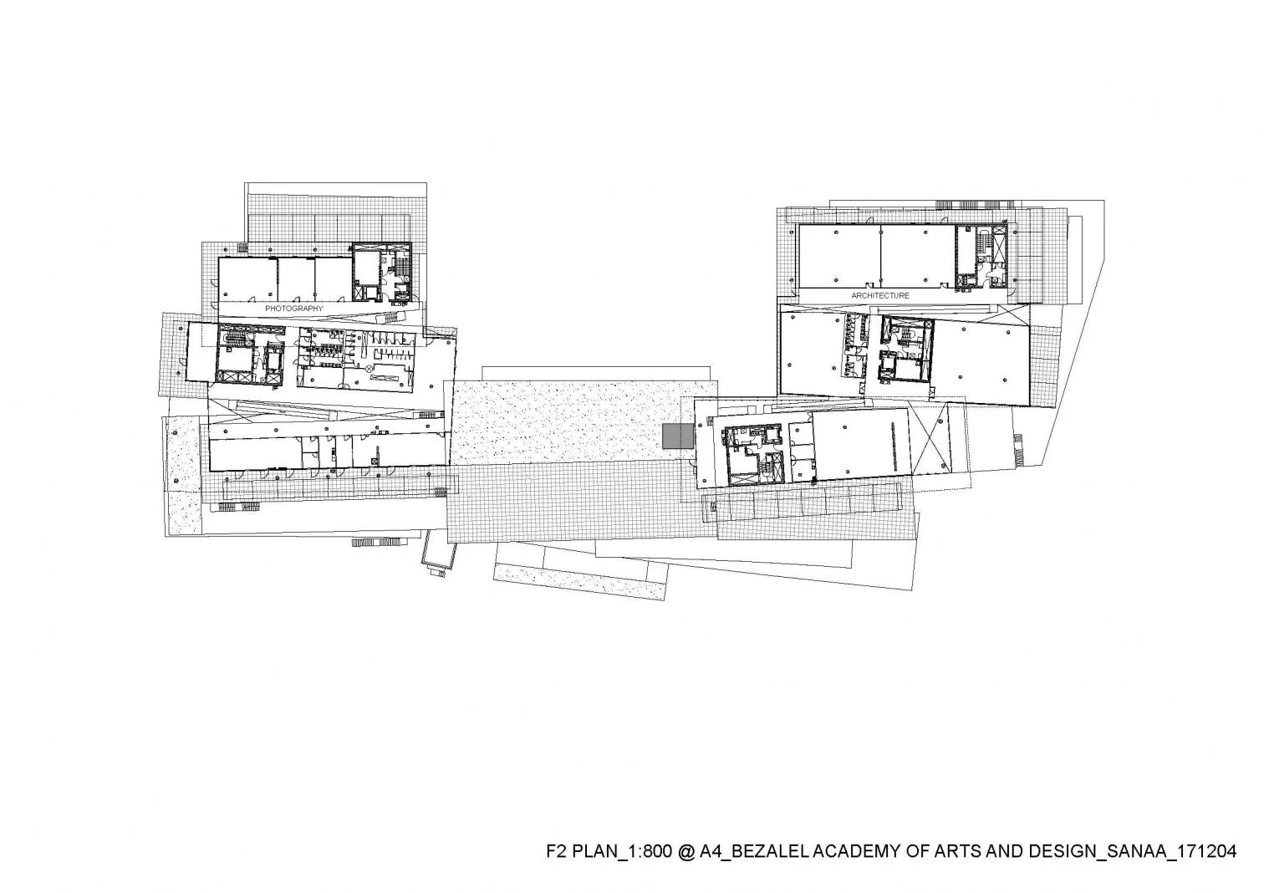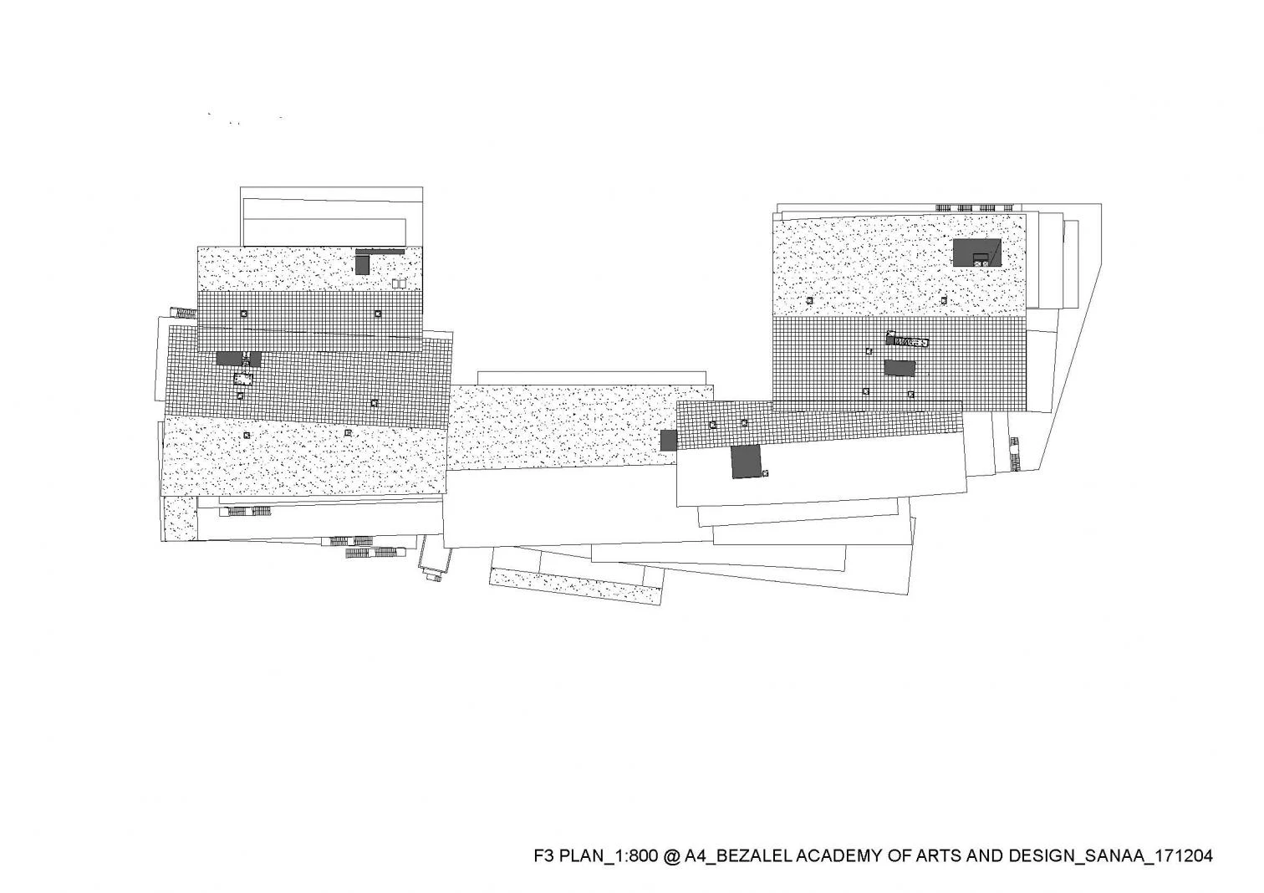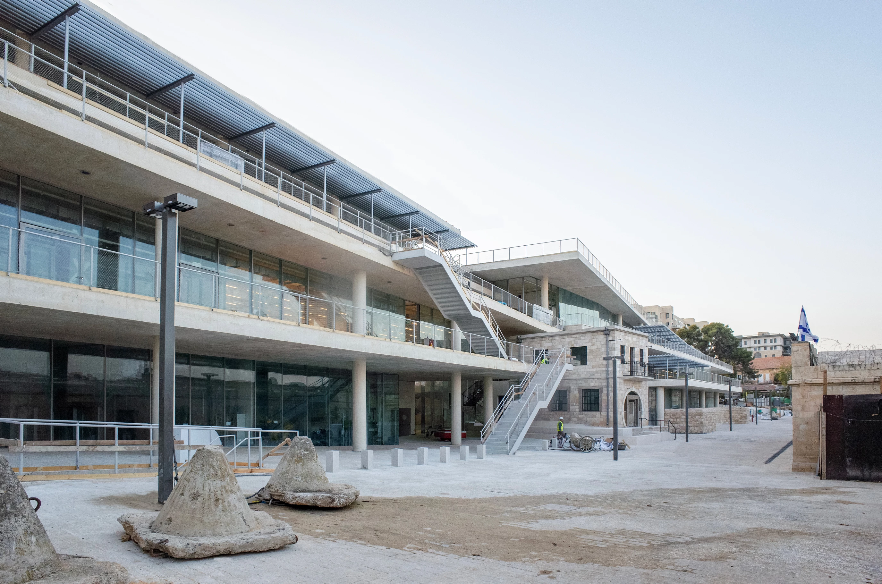Bezalel Academy of Arts and Design in Jerusalem (in construction)
SANAA- Type University Education
- City Jerusalem
- Country Israel
The new campus of the Bezalel Academy of Arts and Design sits atop a hill in Jerusalem’s Russian Compound, one of the oldest neighborhoods in the city center. The school’s traditionally separate nine departments contain studios, classrooms, workshops, administrative offices, and public spaces including exhibition galleries, two auditoriums, a store, and a cafeteria.
The project manages to integrate the complex into its environment through a staggered geometry of stacked horizontal slabs connected by ramps and staircases that enable one to circulate around the campus freely, both indoors and out, allowing a visual connection between the different levels and in this manner encouraging communication and interaction among the various departments, activities, and student groups. The continuity of the slabs in the exterior gives rise to balconies with views over the city, while the separation between them in the interior forms large voids in the floorplates that traverse the building vertically, giving a degree of autonomy to each of its parts while allowing the interiors to be bathed in natural light. They also serve as a showcase for student activities.
Architect: SANAA
Executive architect— design phase: Nir-Kutz Architects
Executive architect— construction phase: HQ Architects
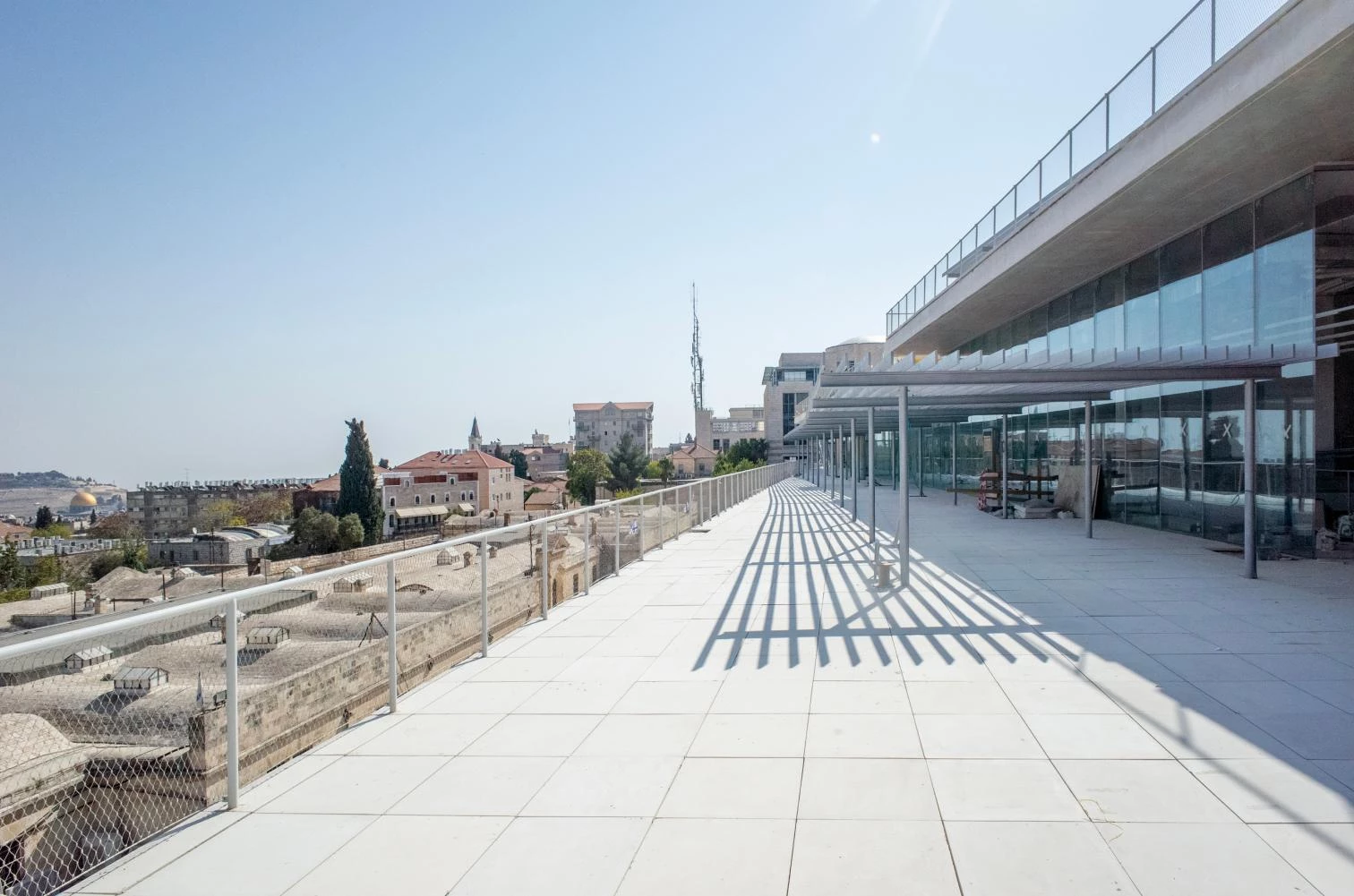
Photos courtesy of SANAA

