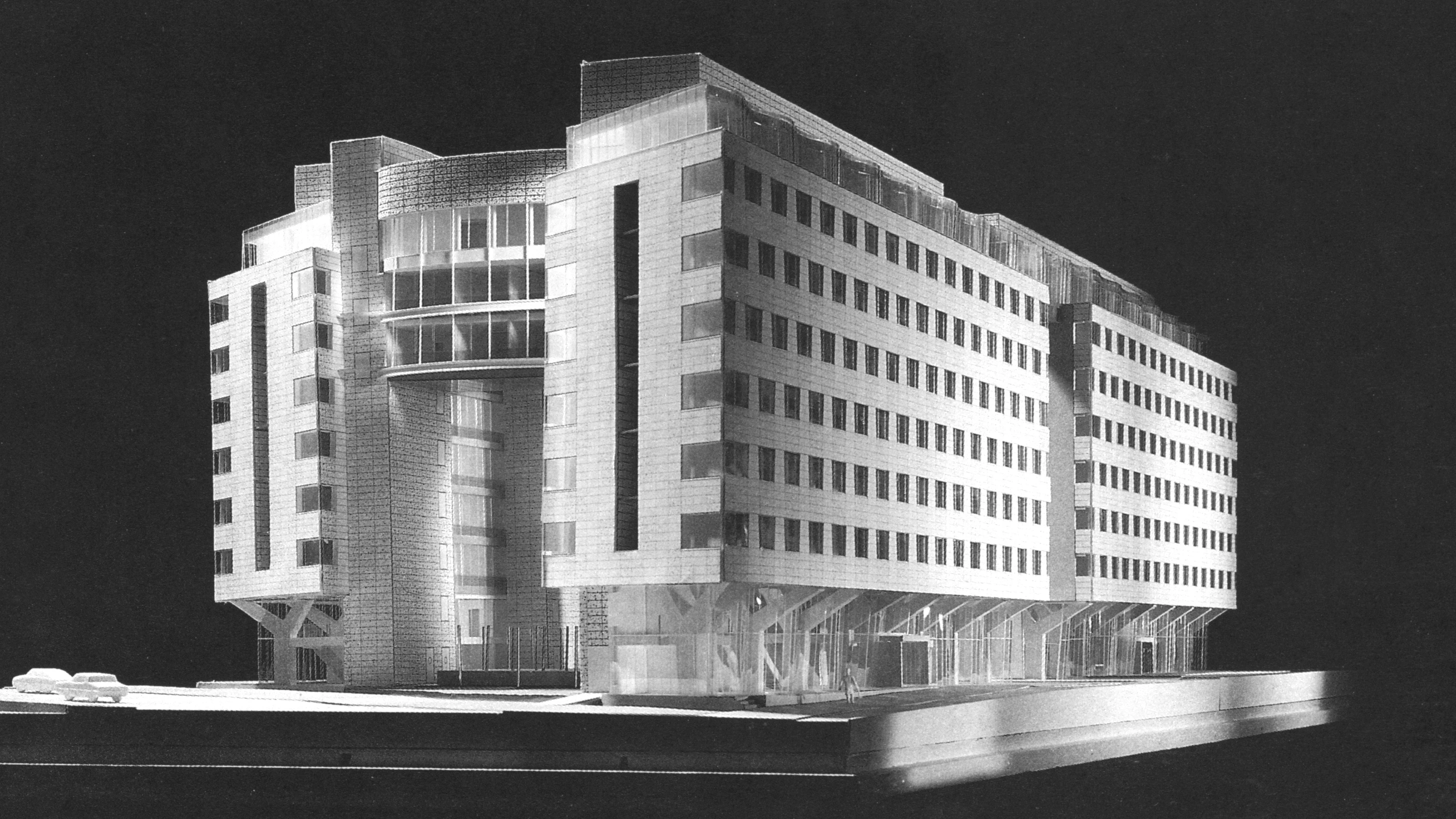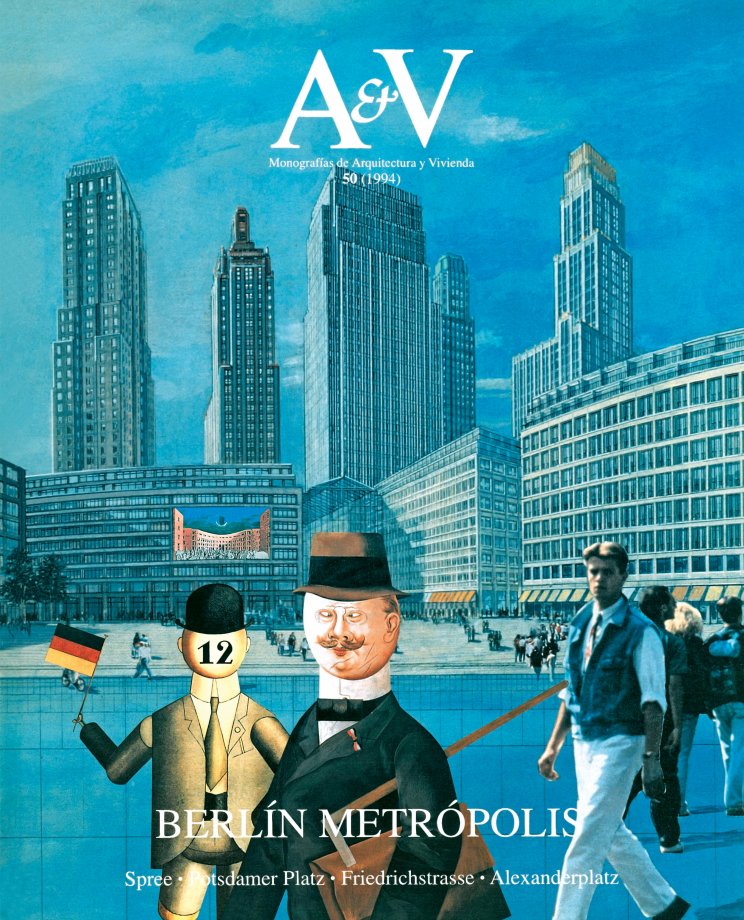Daimler Benz, Berlin - Arata Isozaki
Buildings C2 and C3- Architect Arata Isozaki
- Type Commercial / Office
- City Berlin
- Country Germany
- Photograph Stephan Klonk Yoshio Takase
The two projects assigned to Arata Isozaki, the C2 and C3 buildings, are located at the southeast end of the Daimler Benz complex, in a block formed by three blocks, of which the third is one of those developed by Renzo Piano. The outer boundaries of the complex are: to the south, the section of the promenade along the Landwehrkanal known as the Reichpietsufer; to the east, the widened Linkstrasse; and to the north, the Eichhomstrasse. Intended to house some 30,000 square meters of office space and separated by a transversal interior street, the two bodies that make up the complex are conceived as a unit, forming an elongated block whose boundaries coincide with the street alignments. Faithful to the original scheme, the top two floors, of a total of nine, are set back and both the ground and seventh floors have glazed facades, helping to reduce the feeling of heaviness due to the high density and increasing transparency towards the inner courtyard of the block. Five transverse glazed bridges span this courtyard at the seventh floor level, which also extends over the interior street on the longitudinal facades. The presence of the bridges is expressively manifested at the open ends of the complex, especially at the Landwehrkanal, where the connecting element presents a curved facade corresponding to a meeting room suspended between the lateral bodies...[+]
Cliente Client
Daimler Benz
Arquitectos Architects
Arata Isozaki & Associates
Colaboradores Collaborators
Steffen Lehmann & Partner
Consultores Consultants
Ove Arup & Partners
Fotos Photos
Yoshio Takase, Stephan Klonk






