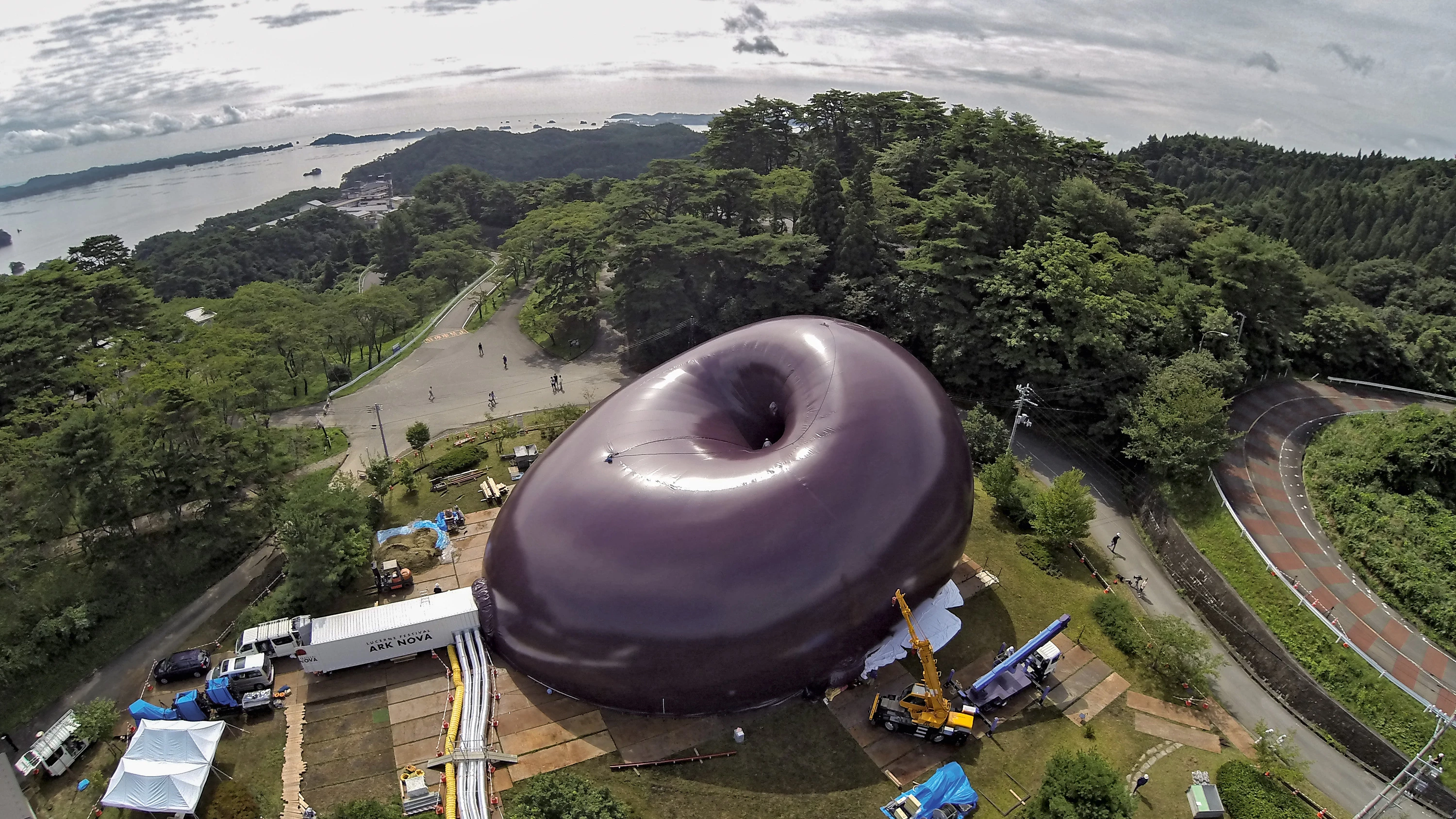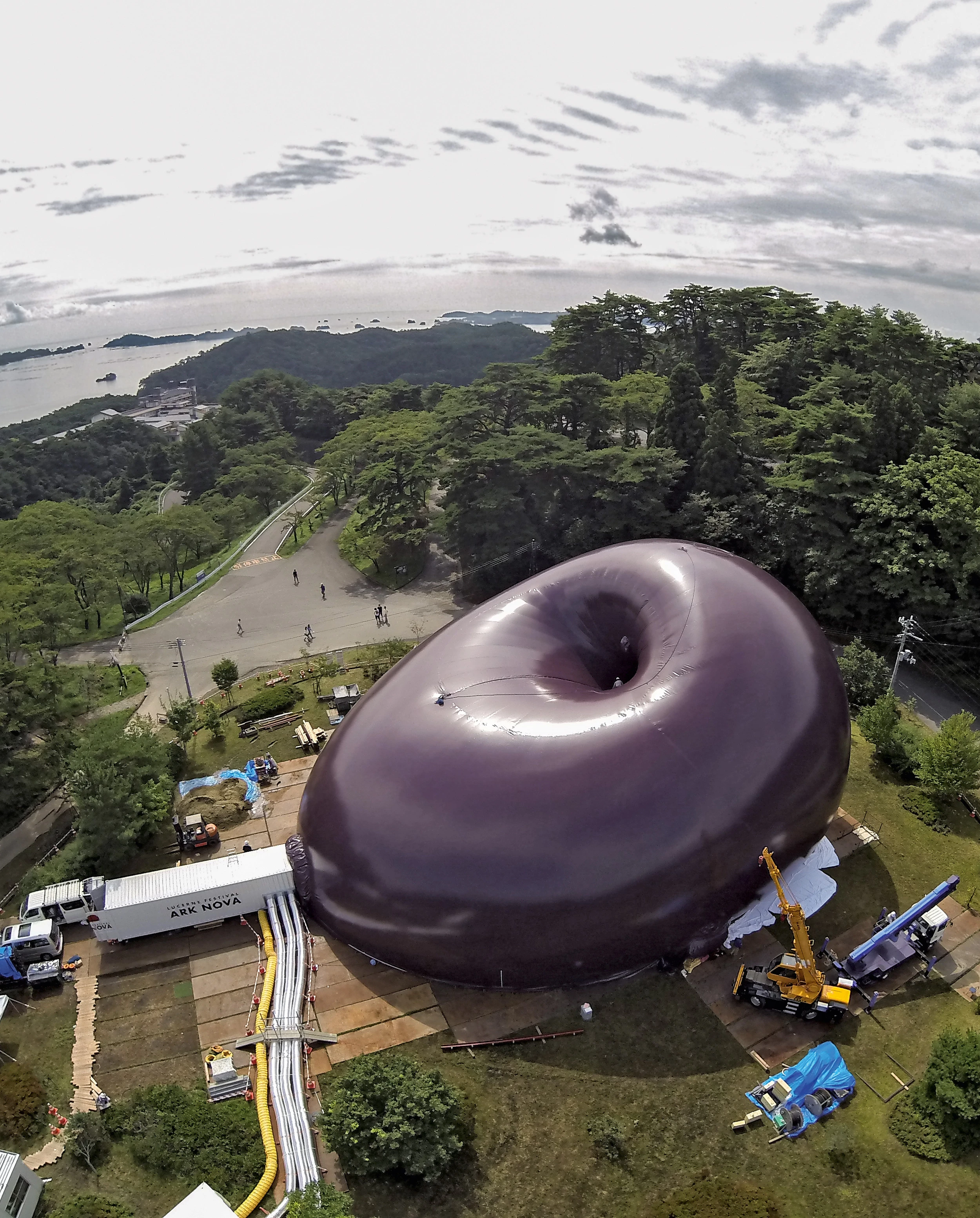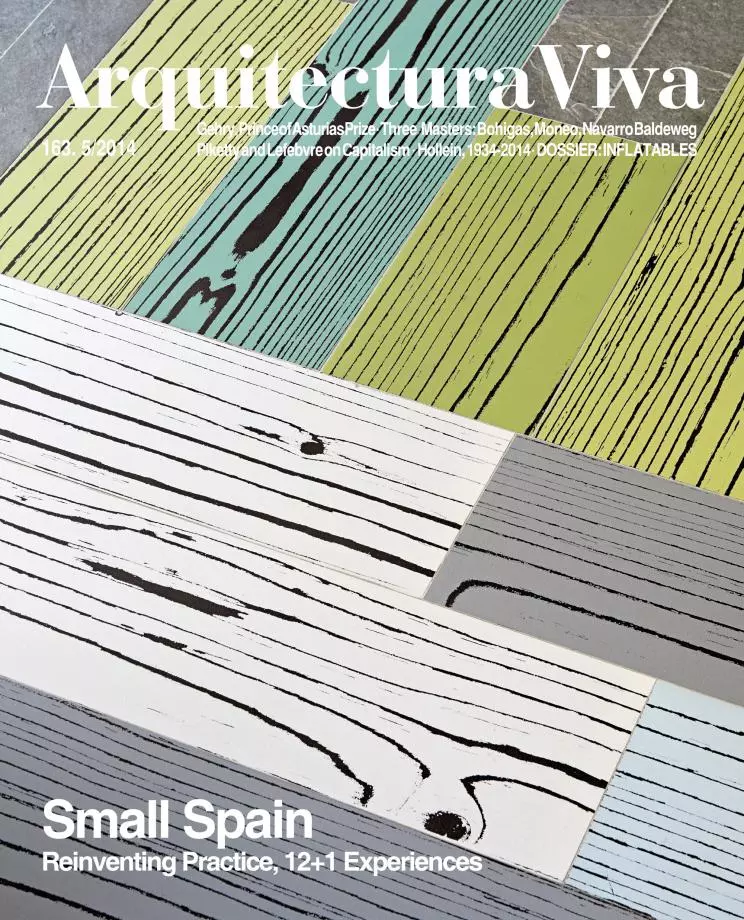Lucerne Festival Ark Nova
Arata Isozaki Aoki & Associates- Type Ephemeral Architecture Pavilion
- Material Textile
- Date 2013
- City Matsushima
- Country Japan
- Photograph Iwan Baan Nanjo Associates
After the huge tsunami of 2011, and with the idea of offering aid to the affected population, the Lucerne Festival of Switzerland decided to transfer part of its music program to the areas devastated by the catastrophe in Japan, commissioning the Indian artist Anish Kapoor, in collaboration with the Japanese architect Arata Isozaki, to design a completely dismountable and portable concert hall. The result of this initiative was Ark Nova – its name evocative of Noah’s Ark –, whose construction and interior atmosphere recall other projects previously designed by Kapoor himself, such as Leviathan, a colossal installation of Biblical references that was open to the public at the Grand Palais in Paris throughout 2011.
As its Parisian precedent, Ark Nova is a large membrane that can be packed up and moved from site to site. The membrane needs no complementary metallic structures, because it is an inflatable PVC textile surface, and its own shape guarantees rigidity and self-bearing properties. Because of its physical characteristics the membrane takes the shape of a sphere, so its design had to be adapted to make the volume longer and anisotropic, thus improving the acoustics in the interior space, something that was essential given the pavilion’s program. However, it can function not only as a concert hall, but also as a multipurpose structure that, with a series of mobile acoustic panels, can become a chamber room or a flexible space for workshops.
With a maximum capacity of 500 spectators, the pavilion is 36 meters long and 18 meters high.
Obra Work
Pabellón Ark Nova para el Festival de Lucerna Lucerne Festival Ark Nova.
Situación Location
Matsushima, Prefectura de Miyagi (Japón) Matsushima, Miyagi Prefecture (Japan). Gyung-Gi Region (South Korea).
Fecha Date
2013.
Superficie construida Floor area
918 m².
Cliente Client
Ark Nova Executive Comittee.
Arquitectos Architects
Arata Isozaki, Jun Aoki, Isozaki, Aoki & Associates, www.aokijun.com, en colaboración con in collaboration with Anish Kapoor.
Colaboradores Collaborators
H. Aoki, M. Hori, R. Makino, Y. Komata, R. Yoshida, M. Kubota, Y. Kyotani, M. Miyazaki.
Estructura Structure consultants
Ove Arup and Partners, Christopher Hornzee-Jones, Alberto Martínez, Victoria Bloodworth, Adam Brown, Taiyo Corporation.
Acústica Acoustics consultant
Kajima Corporation.
Dinámica fluidos Fluid Dynamics consultant
CD Adapco.
Mobiliario Furniture
Ishinomaki Laboratory.
Supervisión obra Construction Supervision
Isozaki, Aoki & Associates.
Construcción Main contractor
TSP Taiyo.
Fotos Photos
IAA, Nanjo Associates, Iwan Baan.







