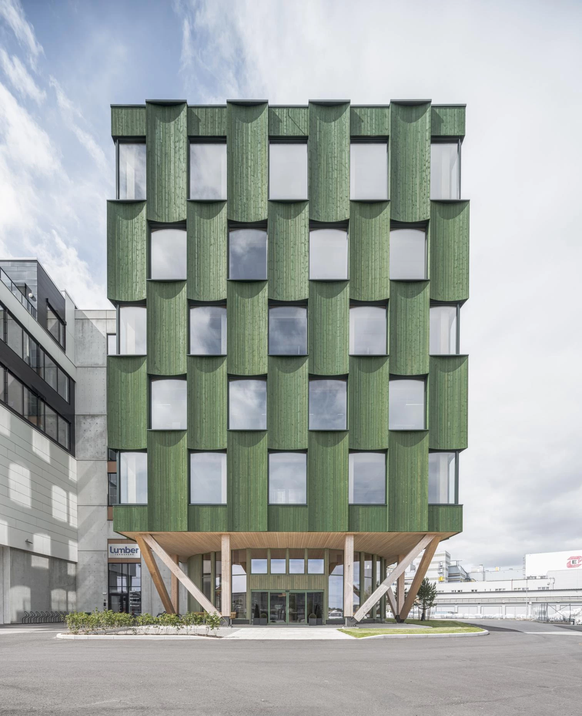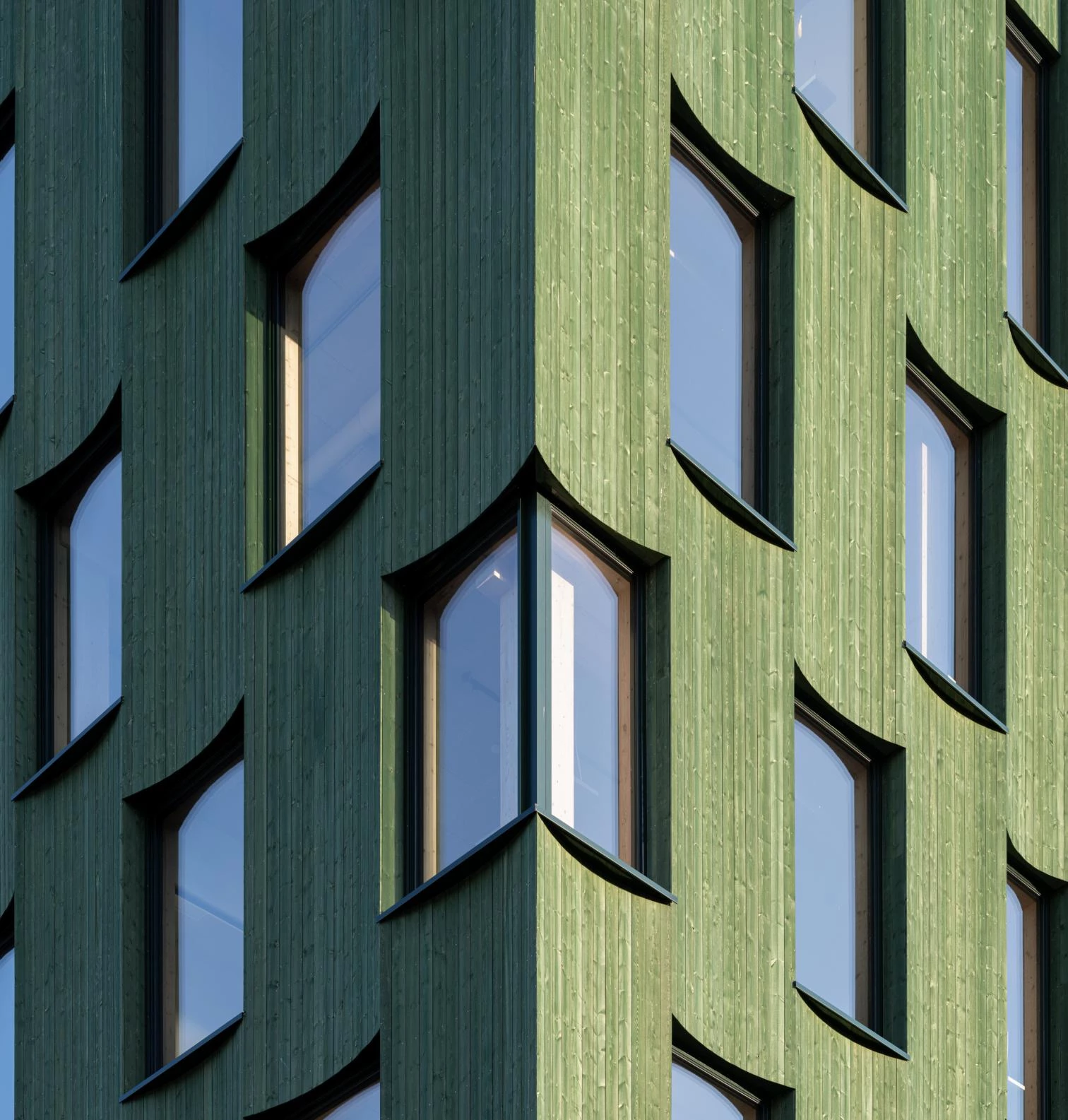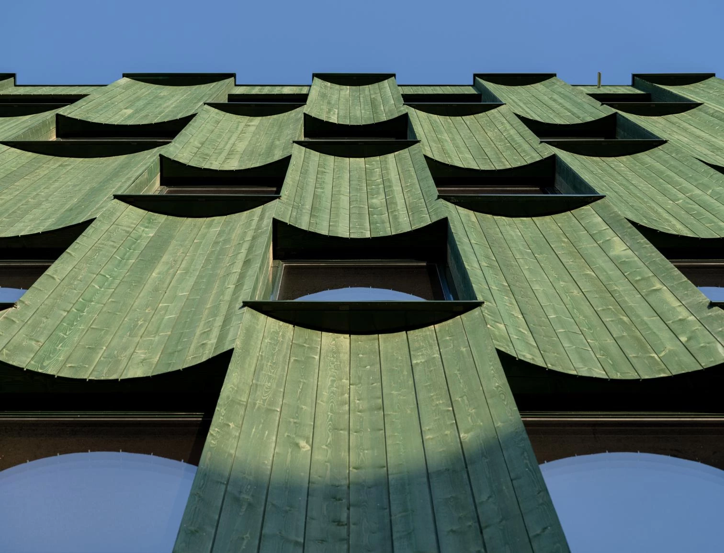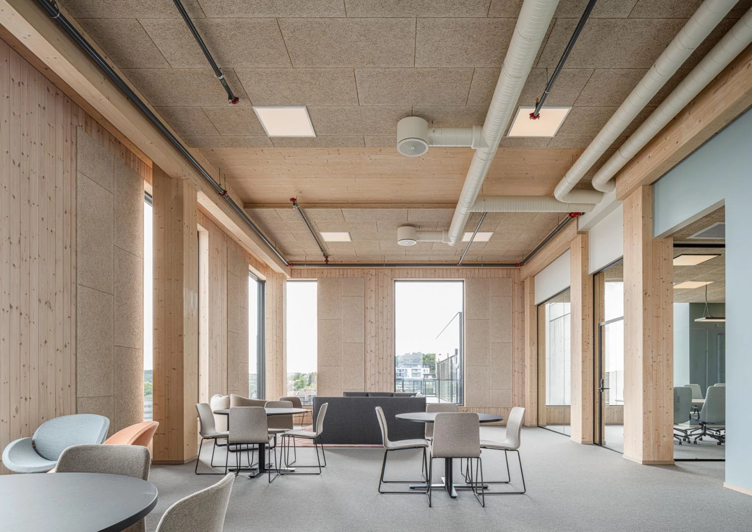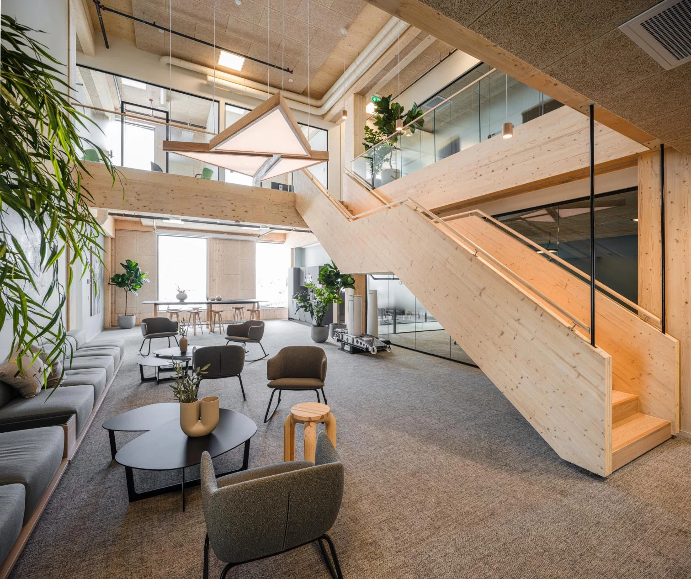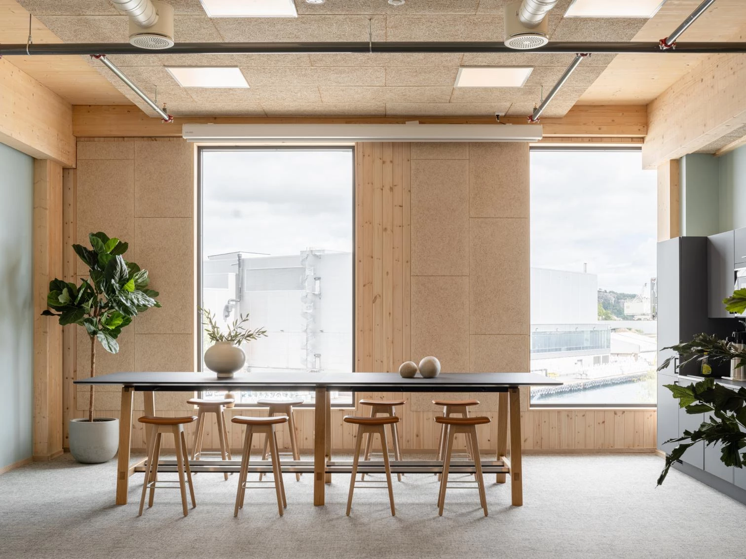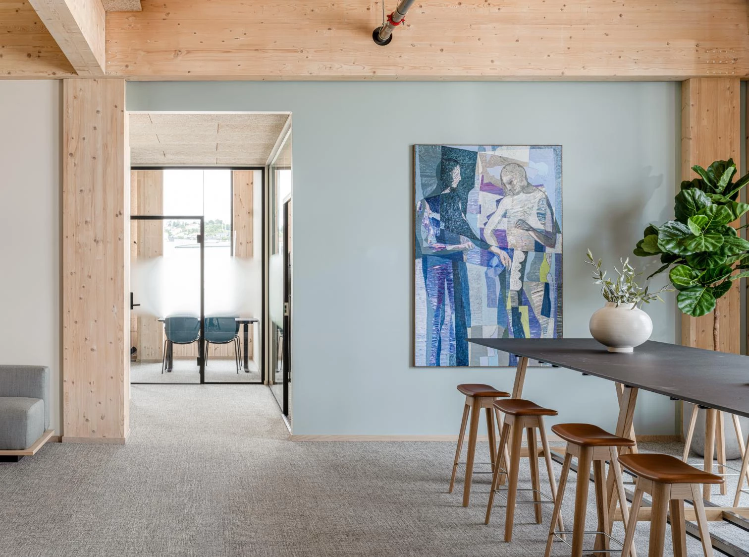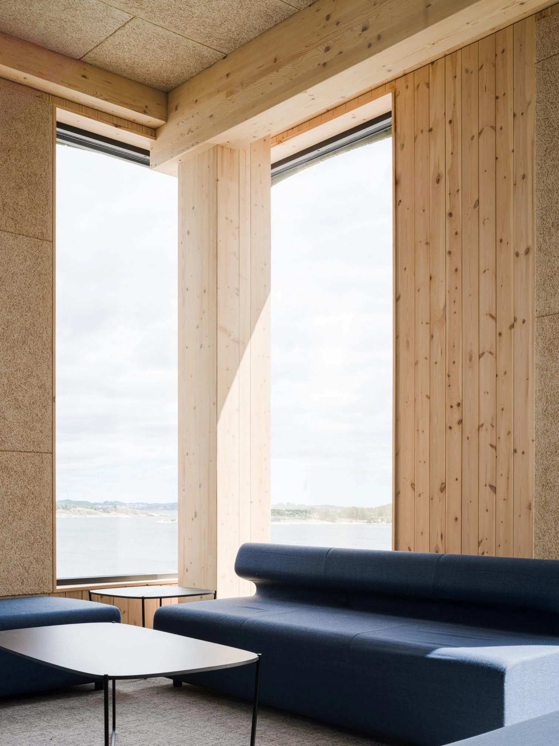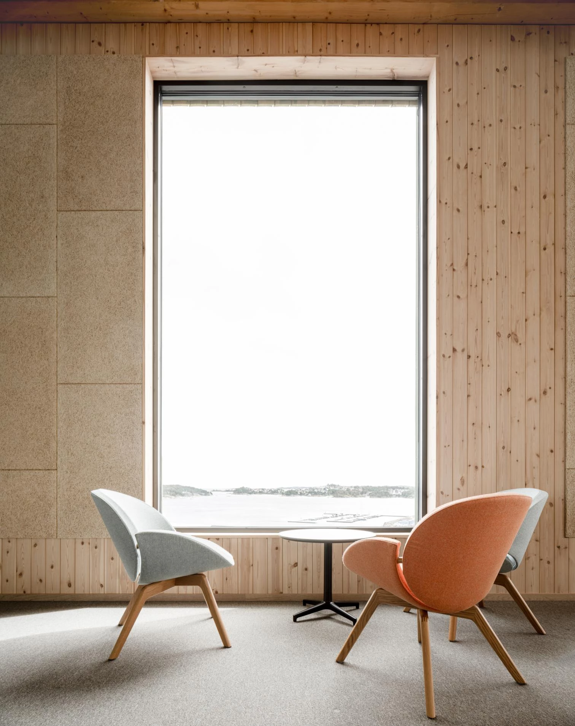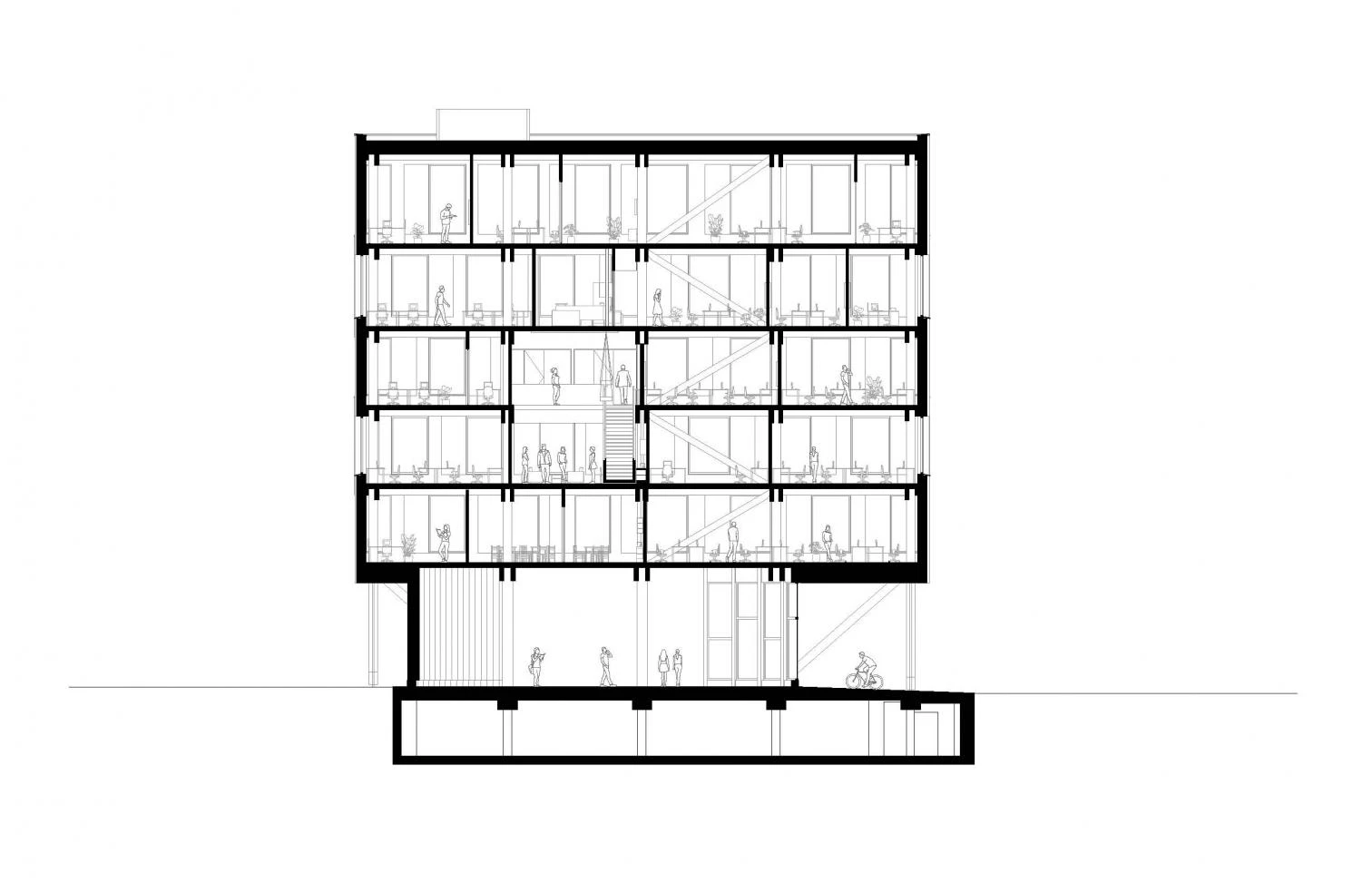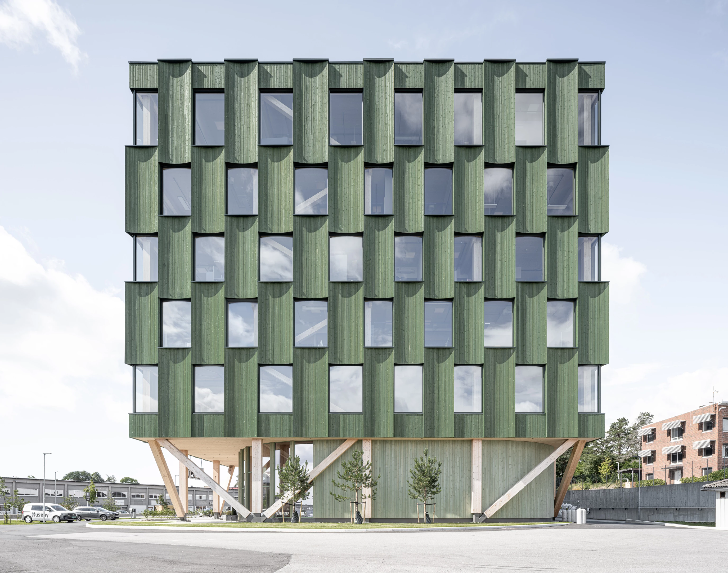Lumber 4 office building in Kristiansand
Oslotre- Type Commercial / Office Headquarters / office
- Material Wood
- Date 2023
- City Kristiansand
- Country Norway
- Photograph Kyrre Sundal
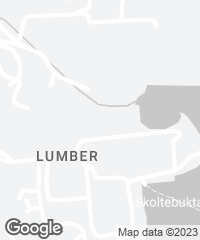
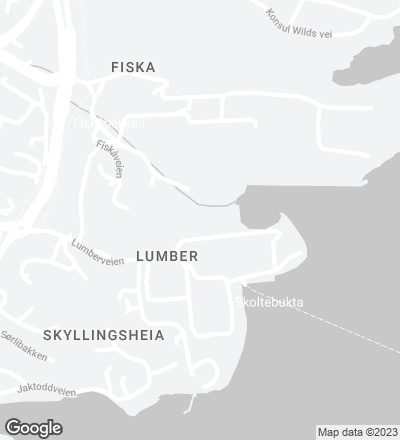
This timber-framed building has a recessed ground level for commercial spaces and five floors for offices. The facade presents curving prefabricated pinewood elements treated with green paint. The eaves above them are straight, generating a play of shadows. As time passes, the paint weathers, creating an interplay of light and dark tones.
All the loadbearing structures are left exposed and the outer walls are clad in firwood. Wooden features are also prominent inside, helping to warm the place in winter and keeping it cool in summer. The large floor-to-ceiling windows open out to views and let plenty of daylight in. Construction is to take twelve months.
