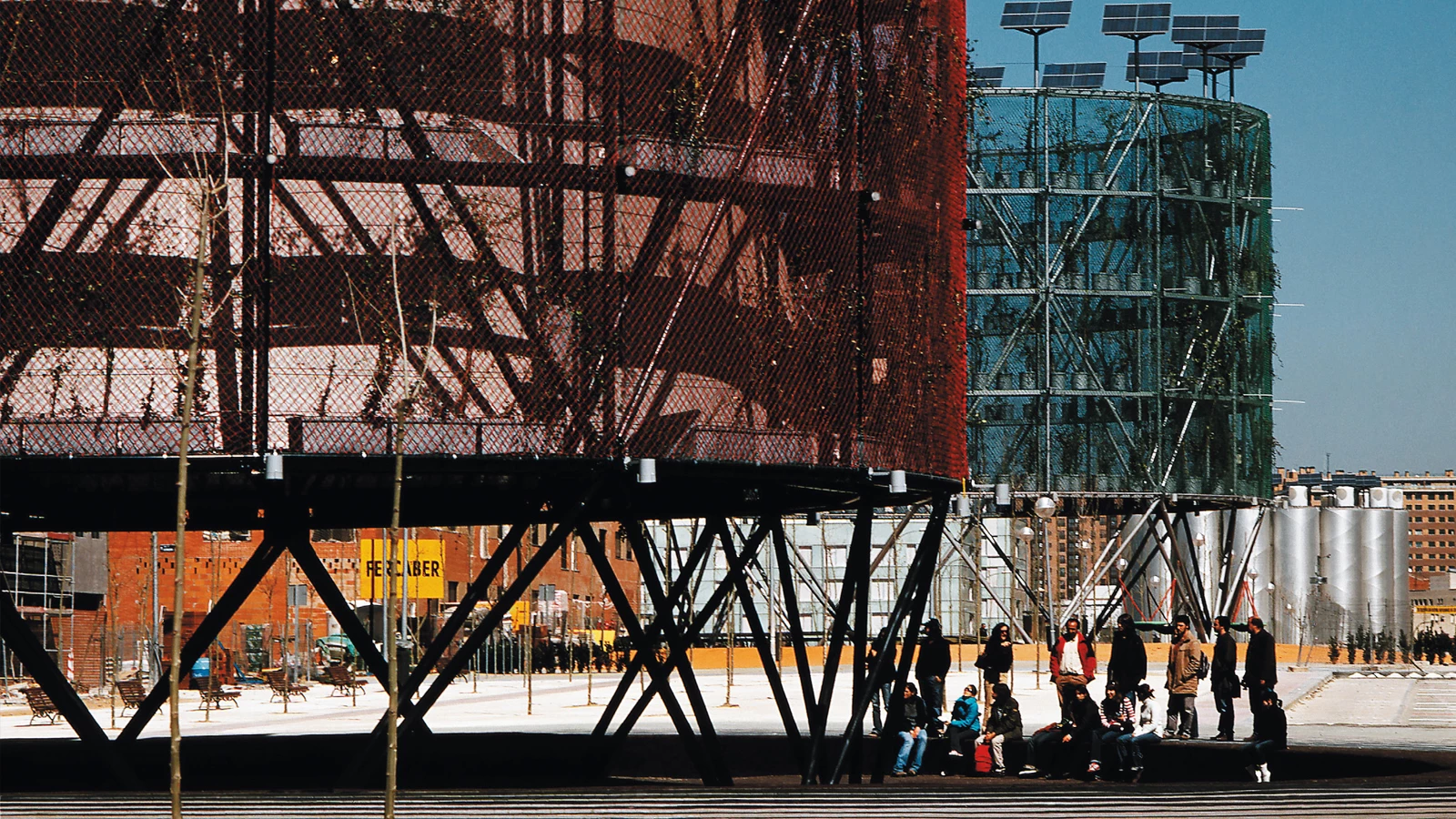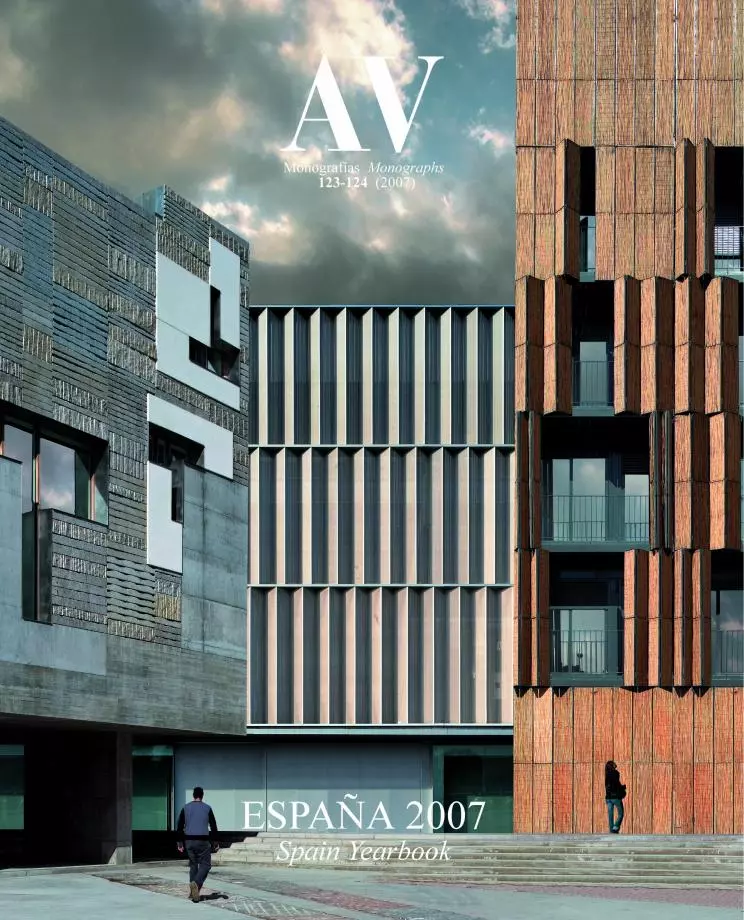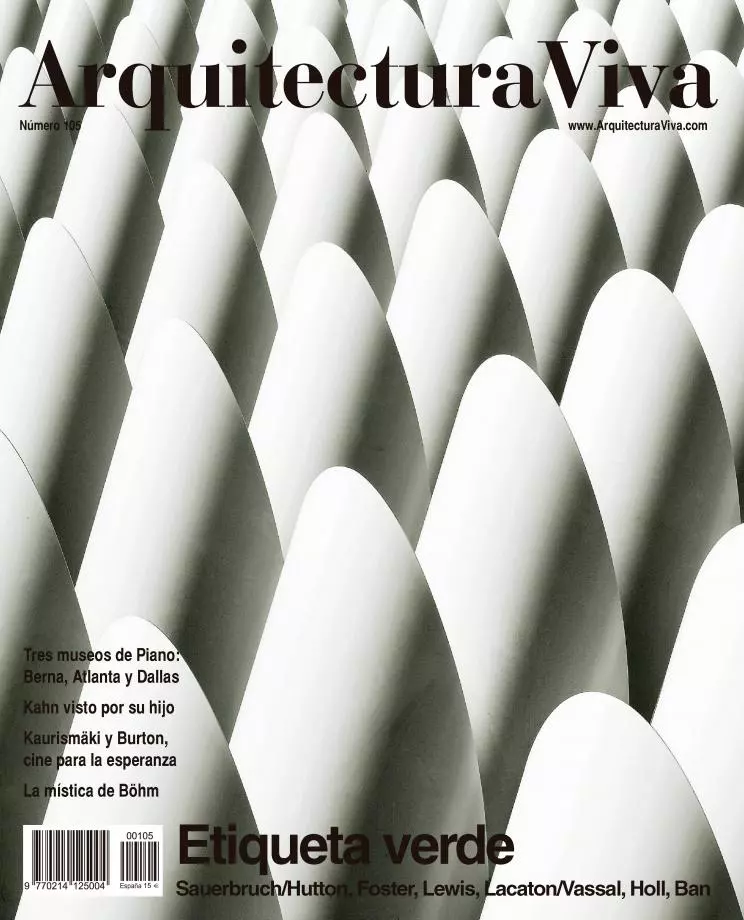Ecoboulevard in Vallecas, Madrid
Ecosistema urbano- Type Landscape architecture / Urban planning Infraestructure
- Date 2006
- City Madrid
- Country Spain
- Photograph Emilio P. Doiztua Roland Halbe
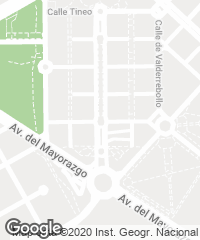

The frenzied building processes that take Tplace in the new urban developments of major cities contrast with the slow pace of growth of the vegetation, which helps to condition their open spaces. To counteract this time lapse in the case of the new urban expansion area of the Ensanche of Vallecas, southeast of Madrid, three interventions along its main boulevard address the requirements reflected in the competition convened by its Town Council.
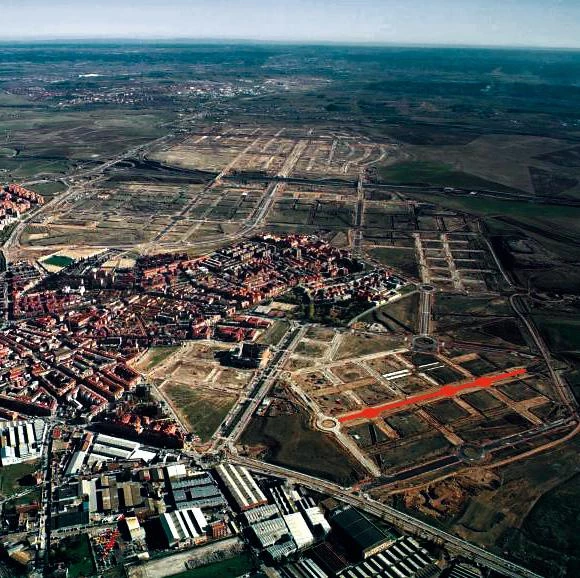
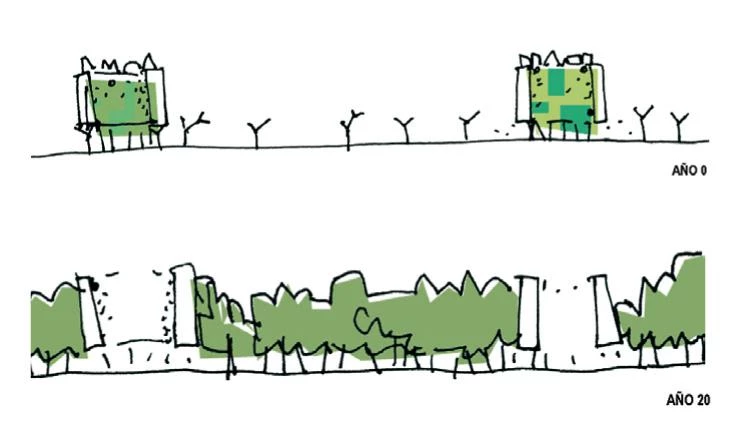
Conceived as a temporary solution, the ecoboulevard is designed as a meccano that can be disassembled when the vegetal mass around it grows tall enough, generating open spaces that look like clearings in a forest.
The brief referred to the fulfillment of two objectives: on the one hand, to spur new activities and, on the other, to improve the climatic comfort in this exterior space. Hence, the project arises from the necessity, determined by a specific time frame, to make up for the fifteen or twenty years needed by the trees planted in a new urban setting to develop the sufficient critical mass to naturally replace the new structures proposed, which can be later disassembled in order to leave in their place new spaces that act as clearings amid the vegetation. .

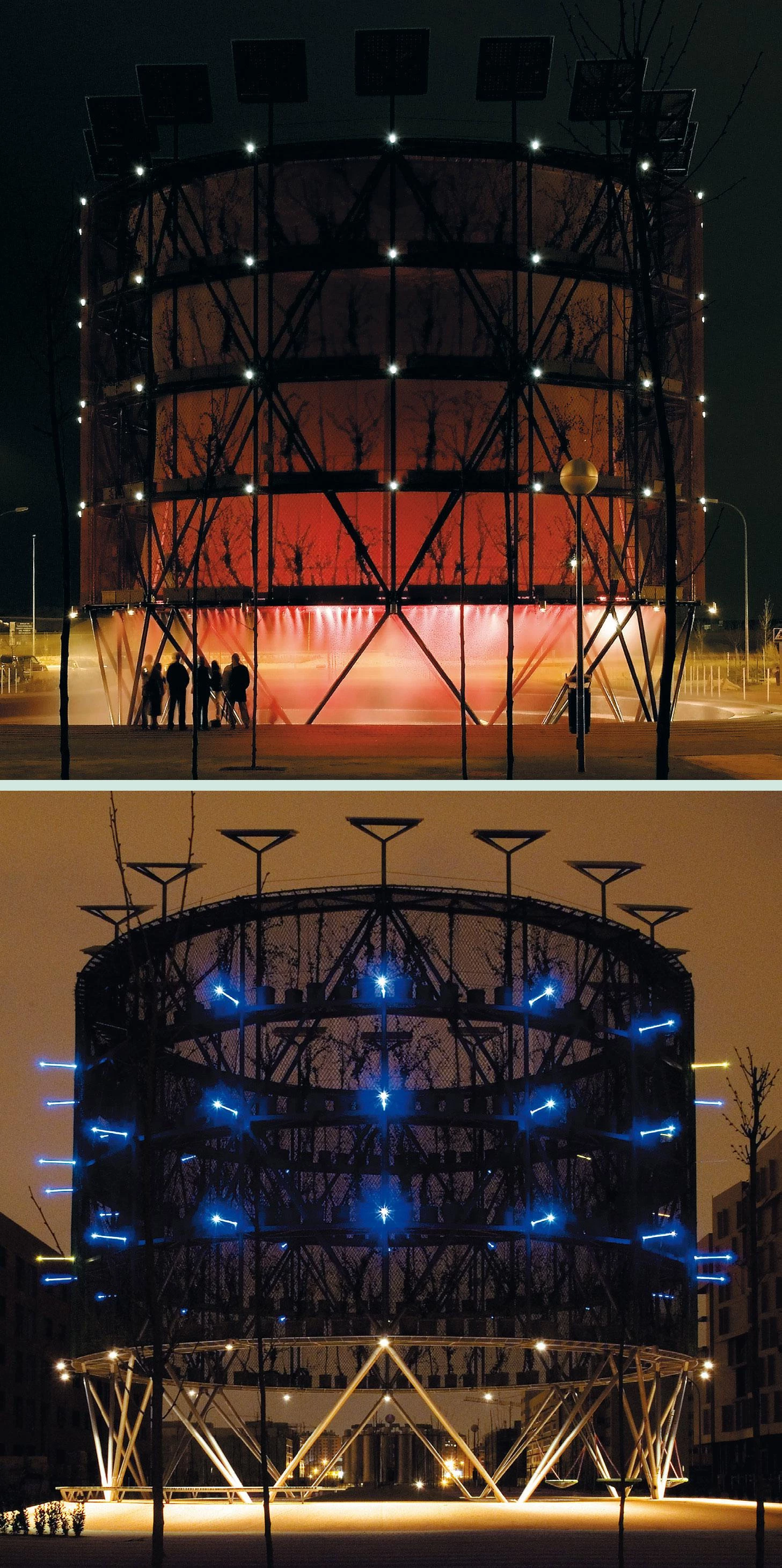
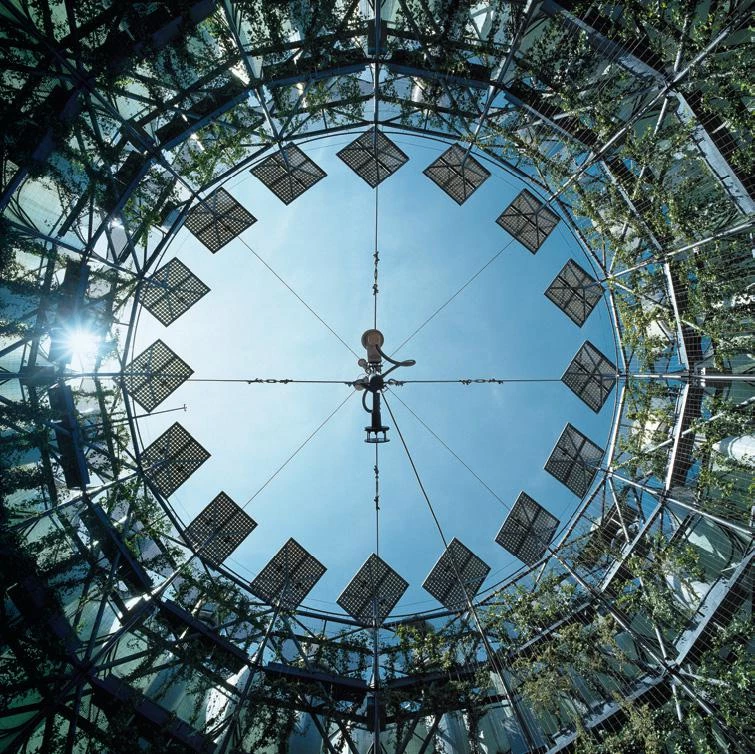
After crossing the threshold of the climatic tree, the perception of the passer-by changes with the views of the vegetation it contains, which generates a microclimate that manages to moderate the temperature extremes.
Formed by three pavilions, this series of light metal structures is a visual urban landmark that includes several features around small interventions for the treatment of pavement and furnishings. Tagged as ‘climatic’, ‘mediatic’ and‘ludic’ trees, their names make reference to the purposes they serve, relating them to the vegetal species they replace.
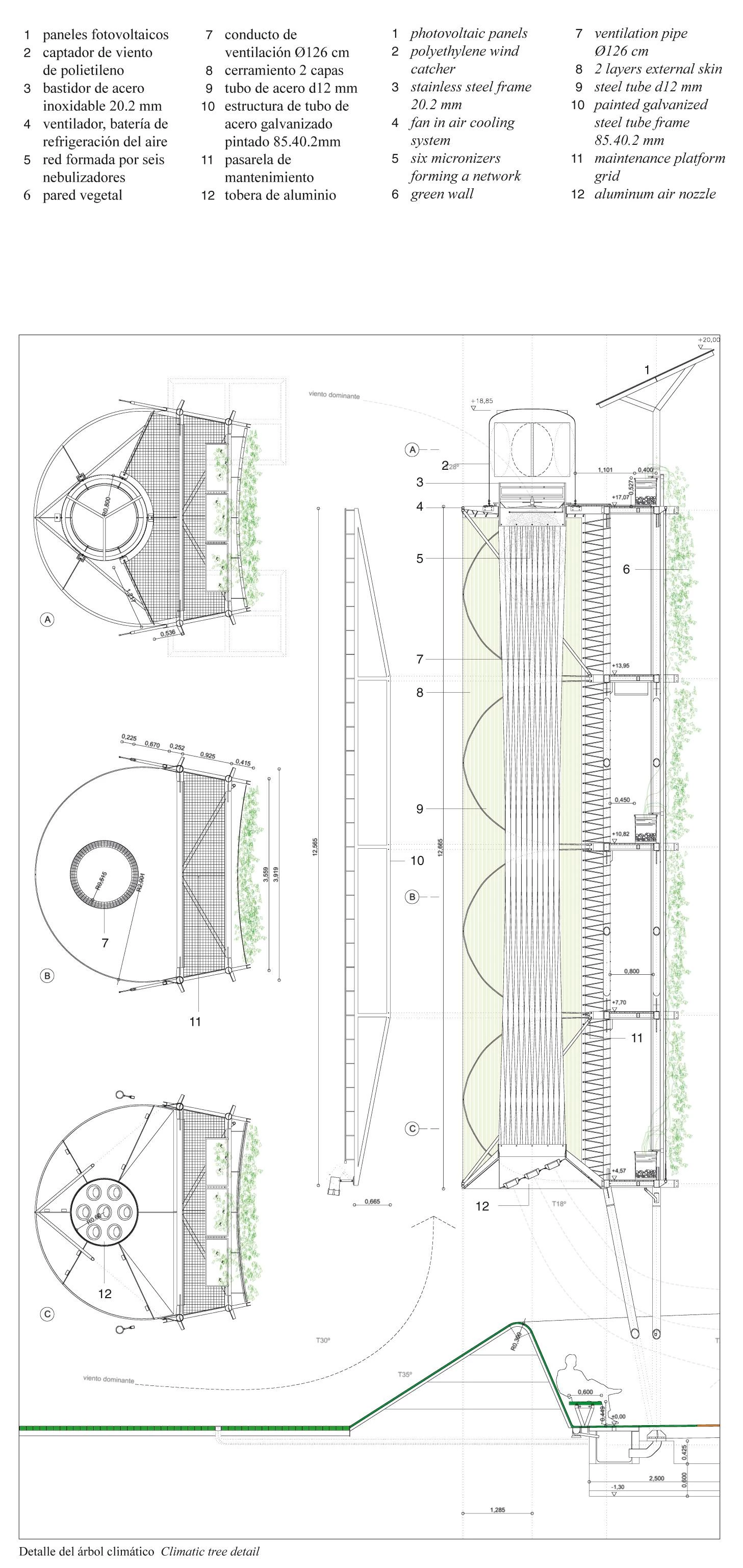
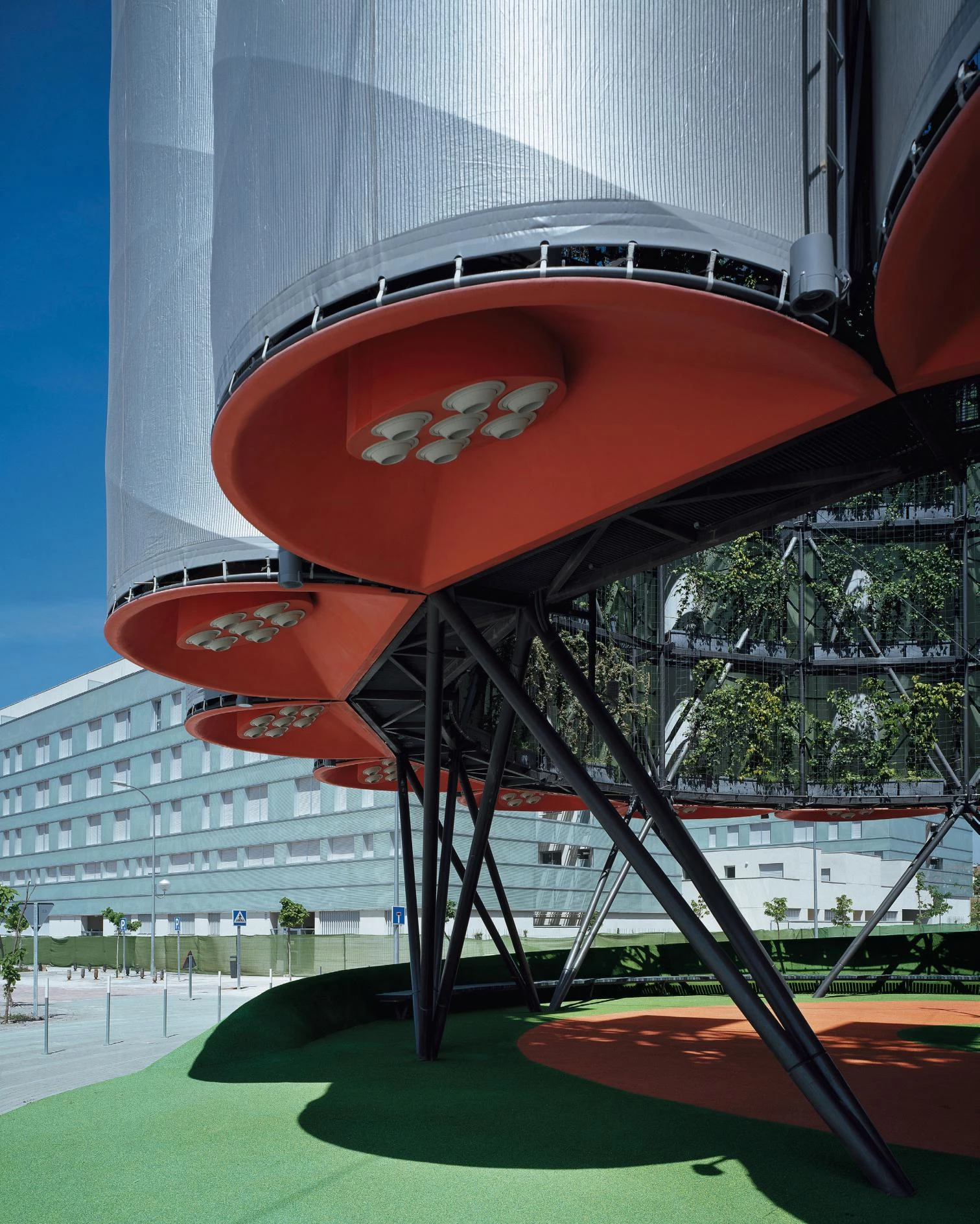
They are designed as self-sufficient elements in terms of energy thanks to the solar panels that top the structures. The electrical energy produced and not used is sold to the public network, thus reinvesting the benefit obtained in their own maintenance. The designed scheme can be exported to other urban areas that are still under development, making up for their lack of climatic conditioning.
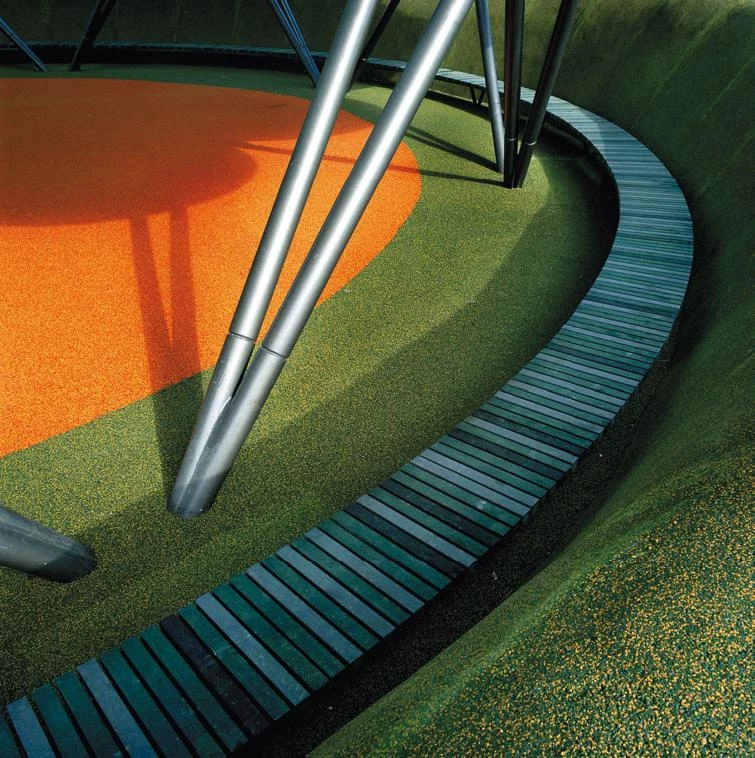
A special attention has been paid to the way in which the structures rest on the site. The ground’s profile has been altered to create seats and breakout zones for citizens, blurring the boundaries of the installation.
While the ‘mediatic’ tree includes in its interior a continuous skin that acts as a projection screen for the multimedia system it contains, the other two pavilions have plants that are protected by the outer skins. Climatic comfort is achieved thanks to techniques habitually used in the agricultural industry, incorporating an existing technology to the world of architecture of the urban landscape.

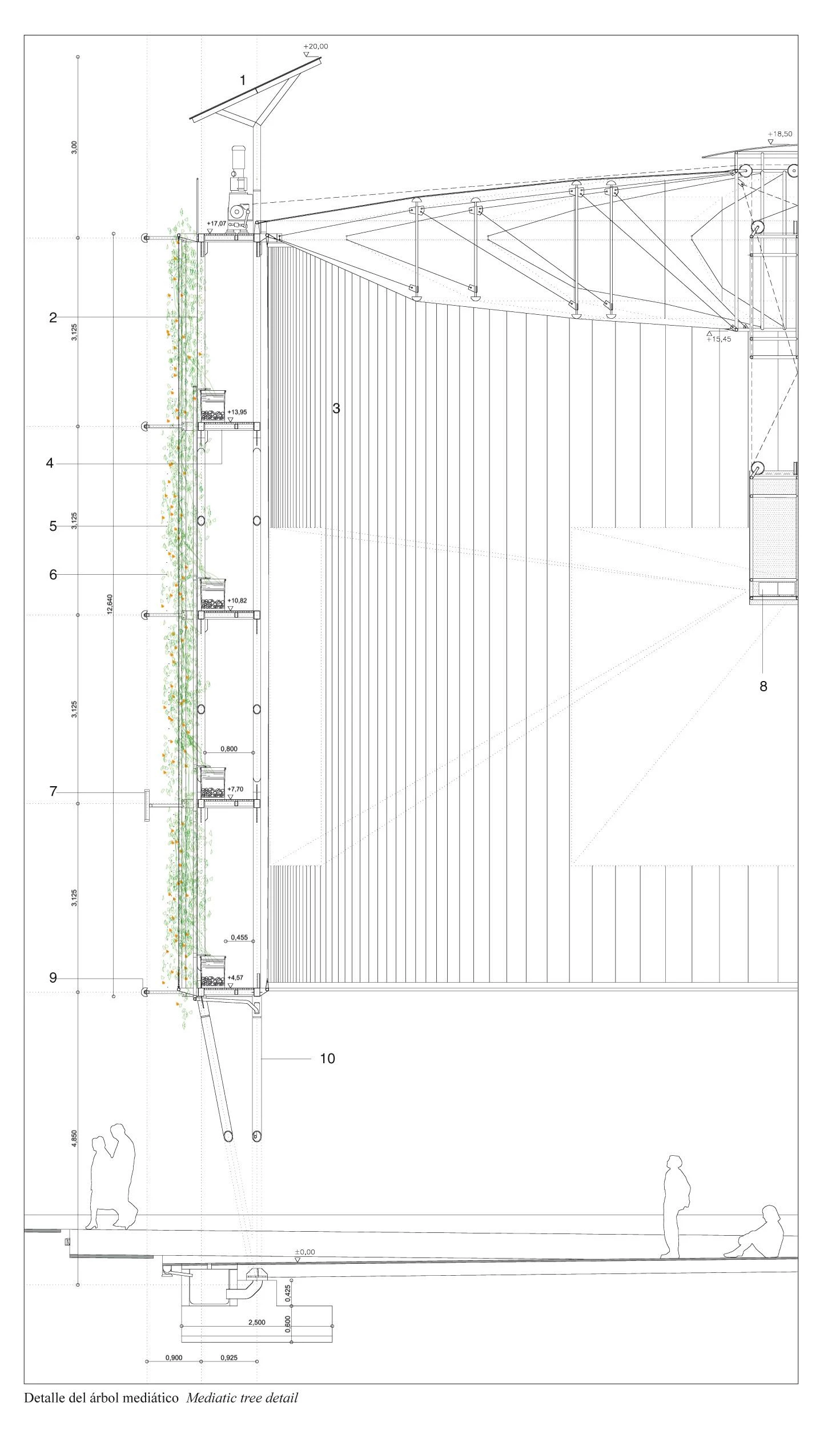
The design includes polyethylene wind catchers that attract it into a refrigerating battery operated by fans that mix it with atomized water, changing its properties until the air is released through aluminum nozzles, bringing the temperature down by between 8 and 10 degrees centigrade.
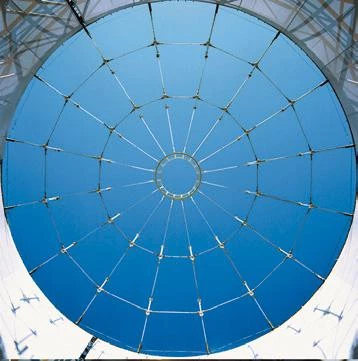
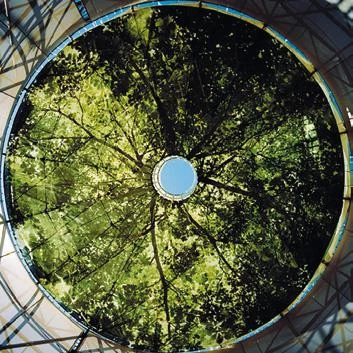
The mediatic tree includes the flow of information through projection screens and diode systems; and the ludic one has climbing plants to enhance the color and fragrance that the atomizers potentiate.

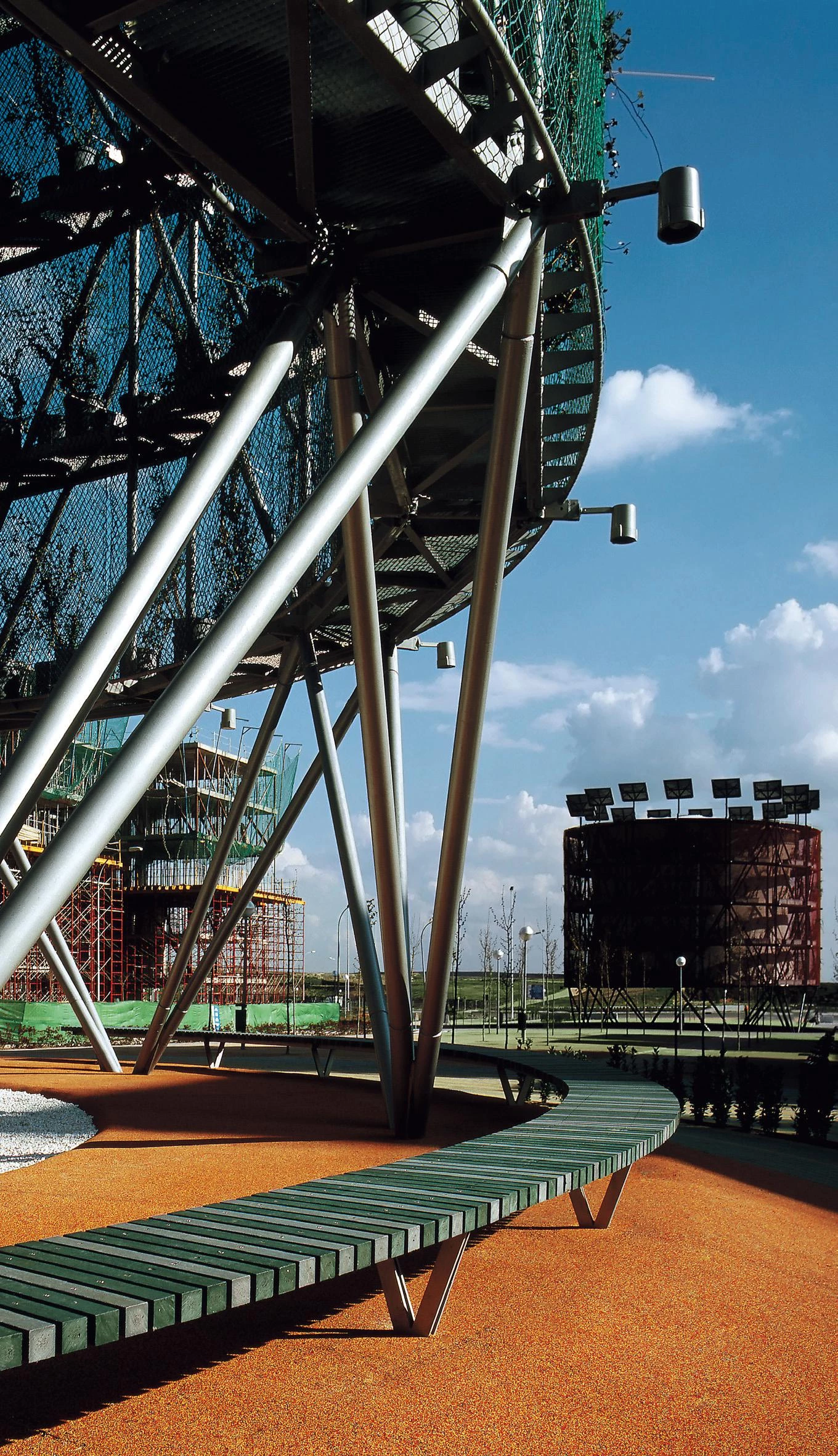

Cliente Client
Empresa Municipal de Vivienda y Suelo Ayuntamiento de Madrid
Arquitecto Architect
Belinda Tato, José Luis Vallejo,
Diego García-Setién
Colaboradores Collaborators
Ignacio Prieto, Maria Eugenia Lacarra, David Delgado, David Benito, Jaime Eizaguirre, Patricia Lucas, Ana Lépez, Asier Barredo, Laura Casas, Fabricio Pepe, Michael Moradiellos (proyecto project); Belinda Tato, Jose Luis Vallejo, Diego García-Setién(dirección de obra construction supervision); Mercedes González (aparejador quantity surveyor); Ignacio López (botánica botany)
Consultores Consultants
Tectum Ingeniería, Constantino Hurtado(estructura structure); Ip Ingeniería(instalaciones mechanical engineering)
Contratista Contractor
Grupo Entorno
Fotos Photos
Emilio P. Doiztua, Roland Halbe

