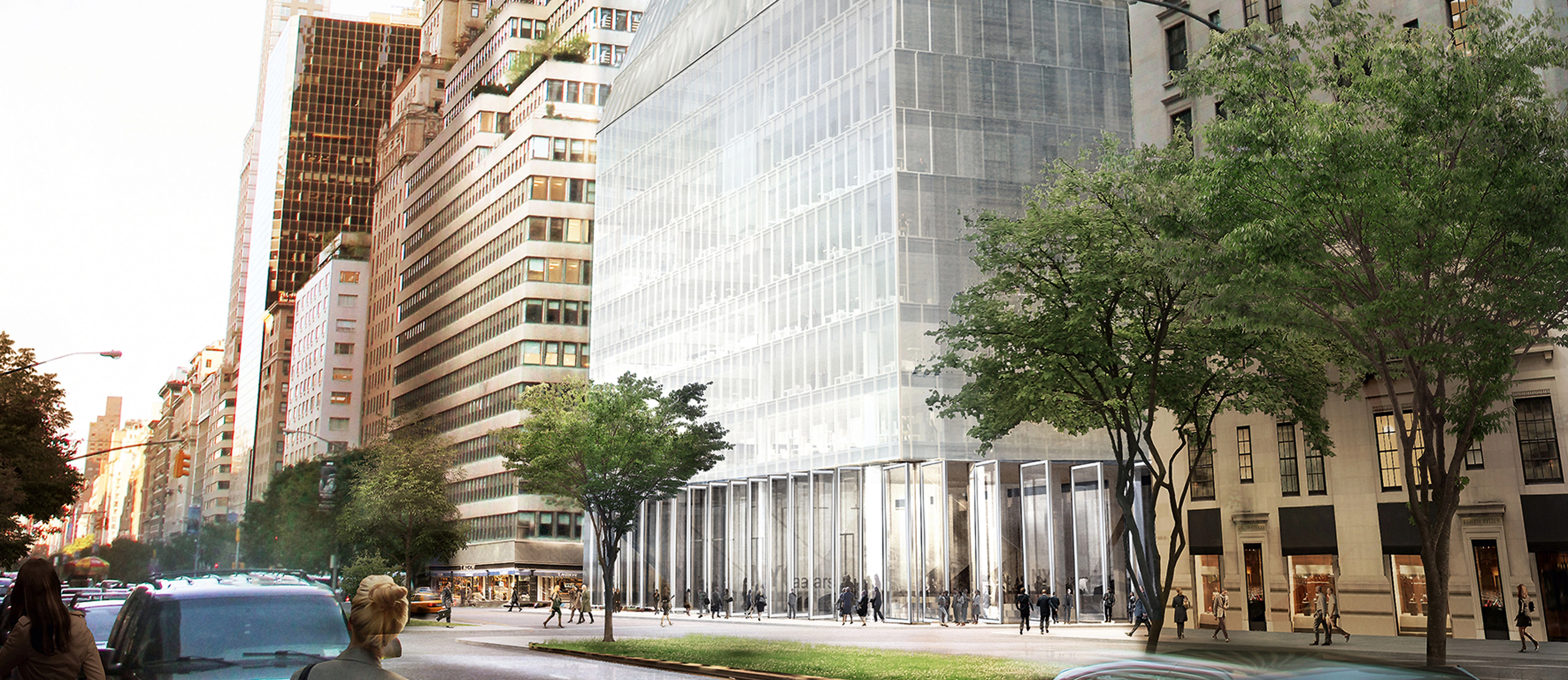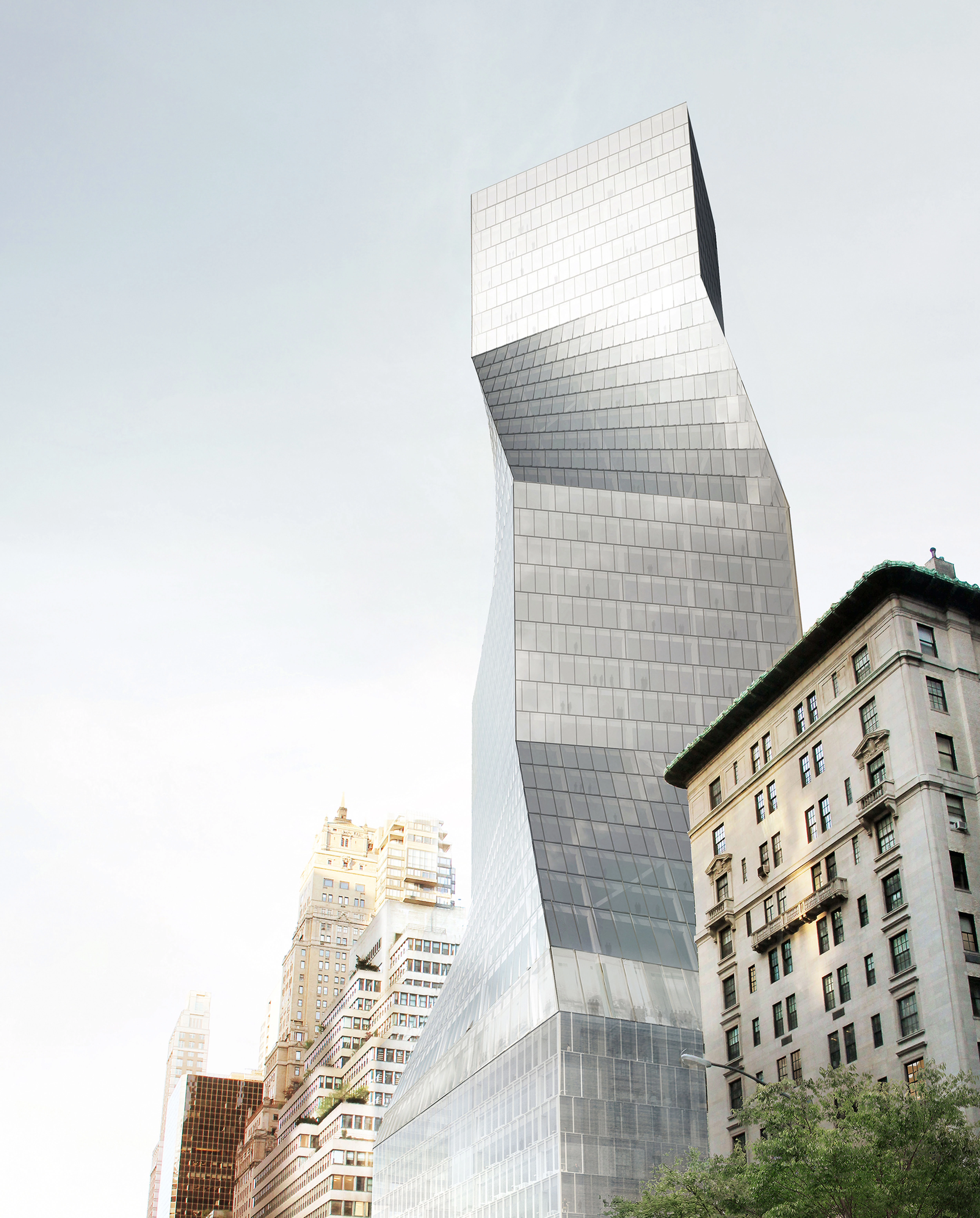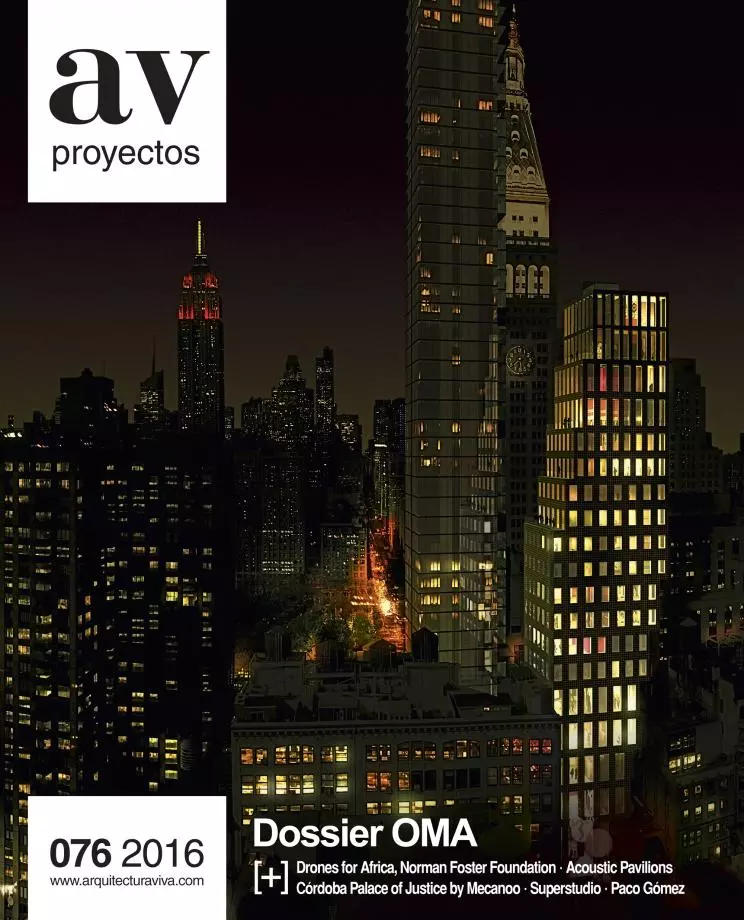425 Park Avenue
Finalist- Architect OMA - Office for Metropolitan Architecture
- Type Tower Commercial / Office
- City New York
- Country United States
The skyscraper is designed as three stacked cubes connected by curved planes that rotate gradually to form a 45-degree angle with regards to Manhattan’s grid, engaging in dialogue with neighbor buildings like the Seagram or the Lever House... [+]
Obra Work
425 Park Avenue
Cliente Client
L&L Holding
Socio Partner
Shohei Shigematsu, Rem Koolhaas
Equipo Team
Jason Long (asociado associate); Jake Forster (project architect); Christina Argyrou, Denis Bondar, Rob Daurio, Clarisa Garcia-Fresco, Carla Hani, Patrick Hobgood, Lisa Hollywood, Suzan Ibrahim, Ted Lin, Daniel Quesada Lombo, Cass Nakashima, Ahmadreza Schricker, Andy Westner, Sandy Yum
Colaboradores Collaborators
Arup (estructuras, instalaciones, servicios, fachada structure, MEP, services, façade); Edgett Williams Consulting Group (transporte vertical vertical transport); Faithful & Gould (estimación de costes cost estimating); Vincent De Rijk (maquetas models); MTWTF (diseño gráfico graphic design); Bloom Images (renderings)







