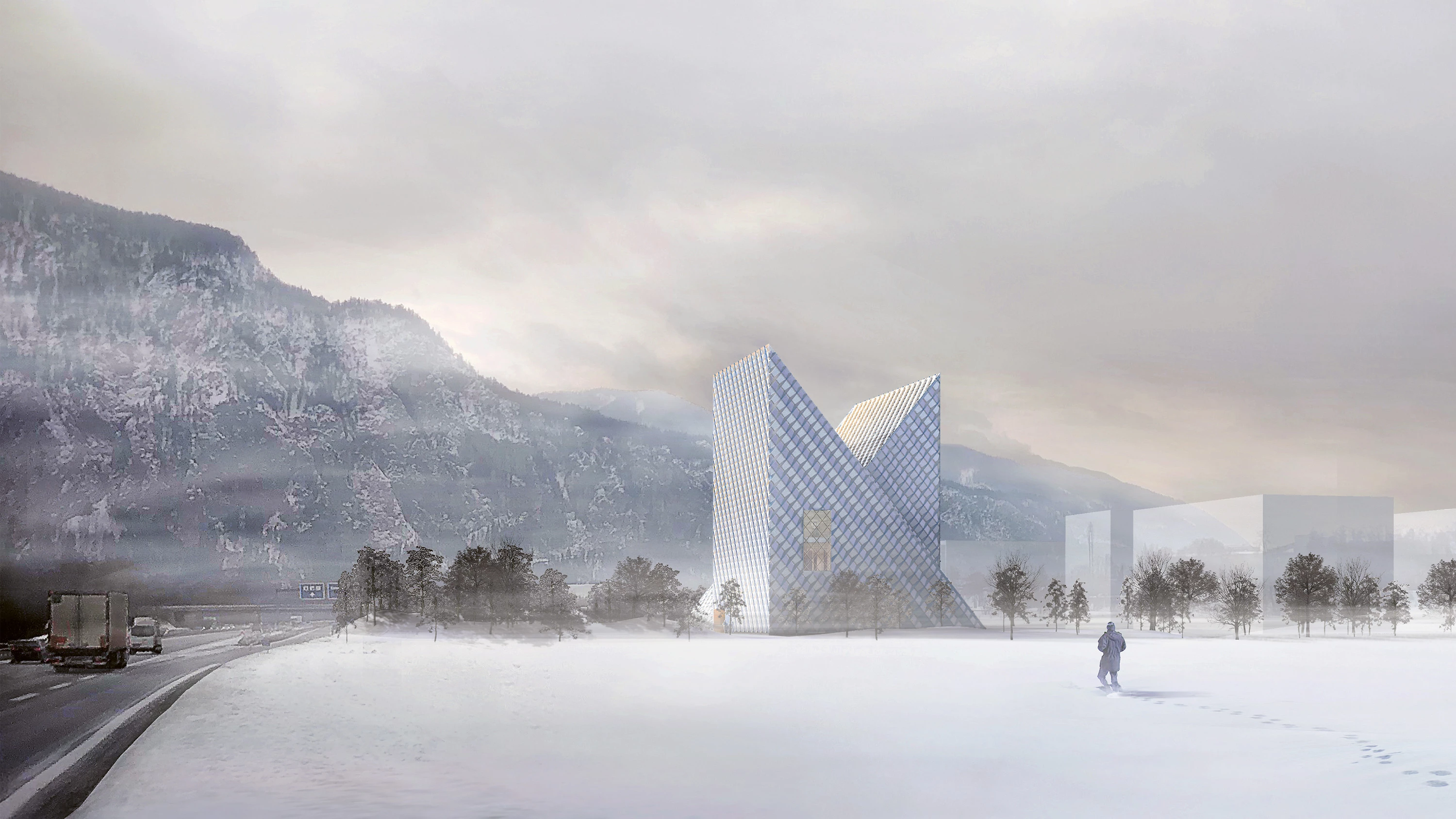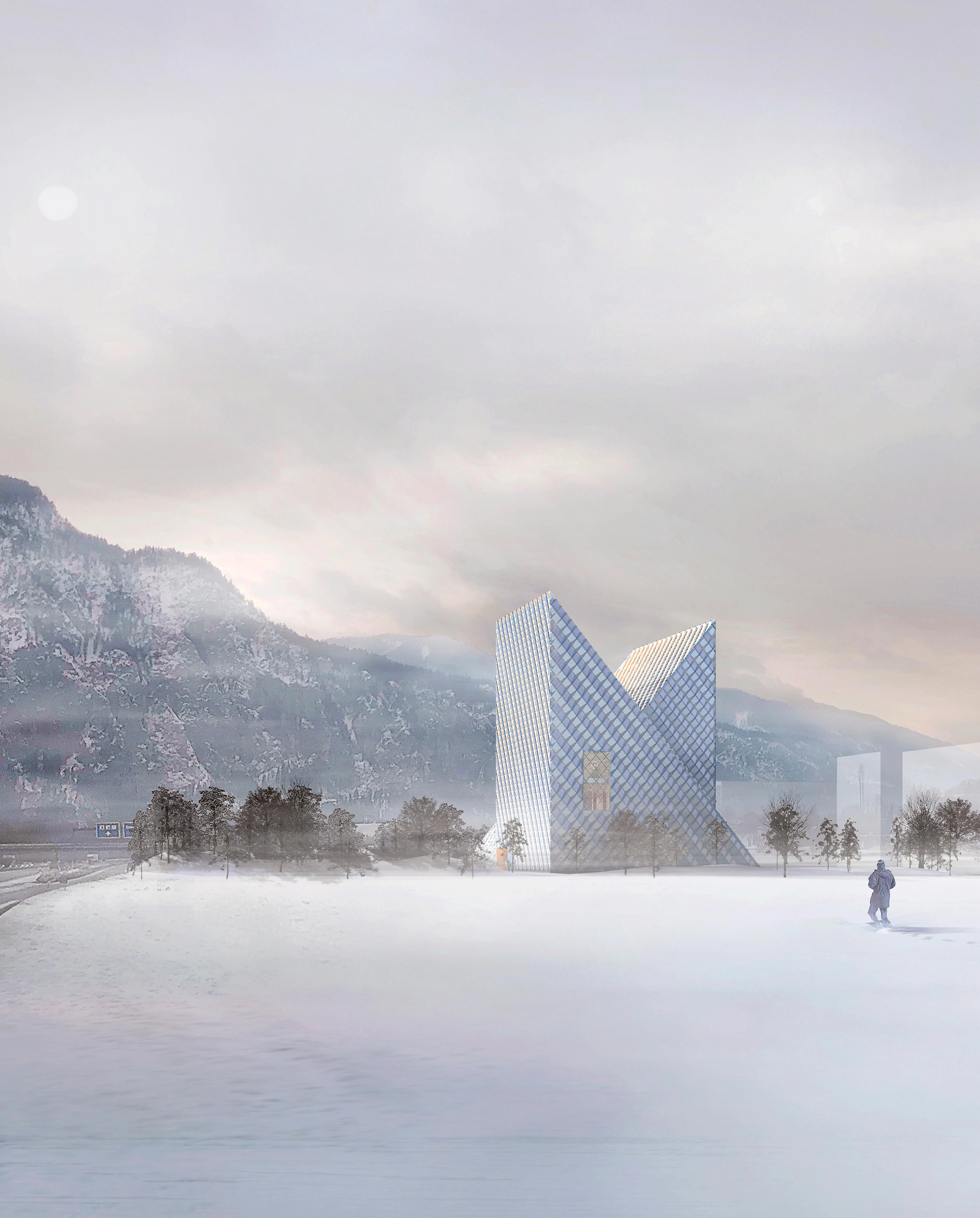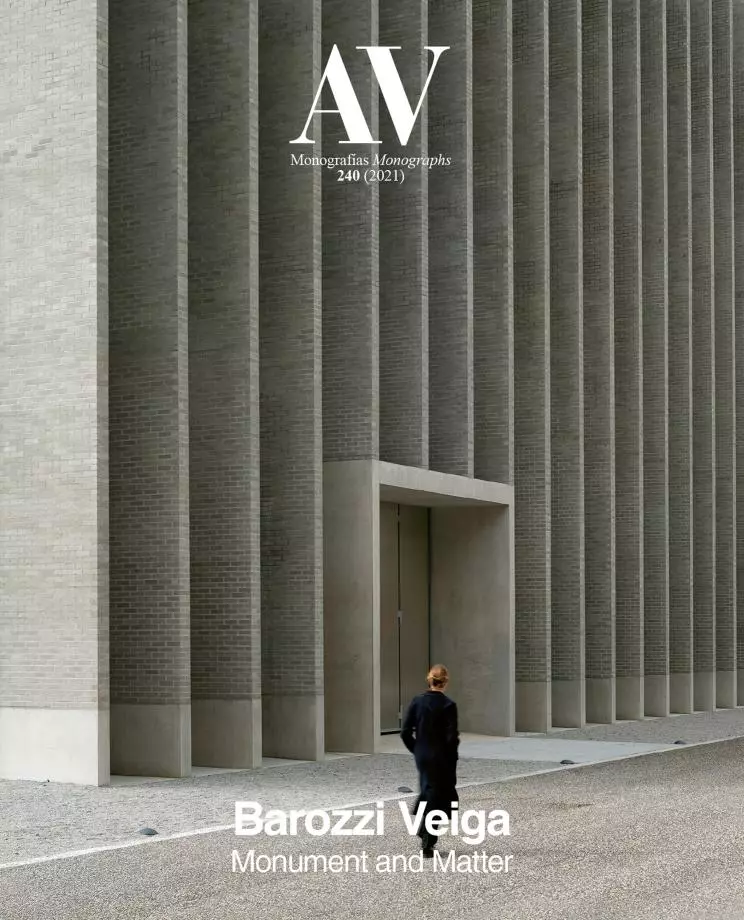Dynafit Headquarters, Kiefersfelden (in project)
First Prize- Architect Barozzi Veiga
- Type Commercial / Office Headquarters / office
- Date 2018
- City Kiefersfelden
- Country Germany
The proposal for the central headquarters for the sports equipment company Dynafit in Kiefersfelden adopts the essence of the Inn Valley landscape as main design reference. Playing on the profile of the nearby mountains, two clear pyramidal forms, visible from the highway linking Germany and Austria, become part of a natural landscape defined by a sense of verticality. The simple but specific shape of this architecture allows the new Dynafit Headquarters to both represent the brand’s philosophy and to be part of hte natural surroundings. Despite the volumetric simplicity of the project, the section expresses a rich spatiality that enhances the experience of the multifunctional building for both staff and visitors. The interior is conceived as a bright and efficient system of slabs and columns supported by two service cores, one on each side of the plan. Inspired by the lightweight and technological products of the company, the facade system protects the building from solar radiation and offers at the same time a fragmented vision of the whole. The diagonal guidelines of the facade system accentuate the geometry of the volume and allow the building to be perceived in very different ways depending on the reflected light...[+][+]
Cliente Client
Mountain Experience Beteiligungs-Holding GmbH
Arquitectos Architects
Barozzi Veiga / Fabrizio Barozzi, Alberto Veiga (socios partners)
Equipo Team
Concurso competition: Yorgos Apostolopoulos, Andrea Bergamini, Paola Calcavecchia, Oskar Jobin, Kim-Lou Monnier, Alessandro Lussignoli, Rodrigo Martínez, Martin Meinecke, Miguel Pereira Vinagre, Toni Poch, Verena Recla, Andrei Sashko, Rob Scott, Nelly Vitiello
Desarrollo de proyecto project development: Andrea Bergamini, Paola Calcavecchia, Marta Grządziel, Verena Recla, Anina Weber
Colaboradores Collaborators
Plan Team (project manager), Bergmeister Ingenieure (estructura structure), Stiefmüller Hohenauer & Partner (instalaciones installations), SPEKTRUM Bauphysik & Bauökologie Sustainability consultant: SPEKTRUM Bauphysik & Bauökologie Facade consultant: Knippers Helbig (sostenibilidad building physics), SPEKTRUM Bauphysik & Bauökologie Lighting consultant: Bartenbach (acústica acoustics), Hügli Ingenieurunternehmung (seguridad security), Matí (iluminación lighting), K33-Brandschutz (protección contra incendios fire protection), Ramboll Dreiseitl (paisajismo landscape)








