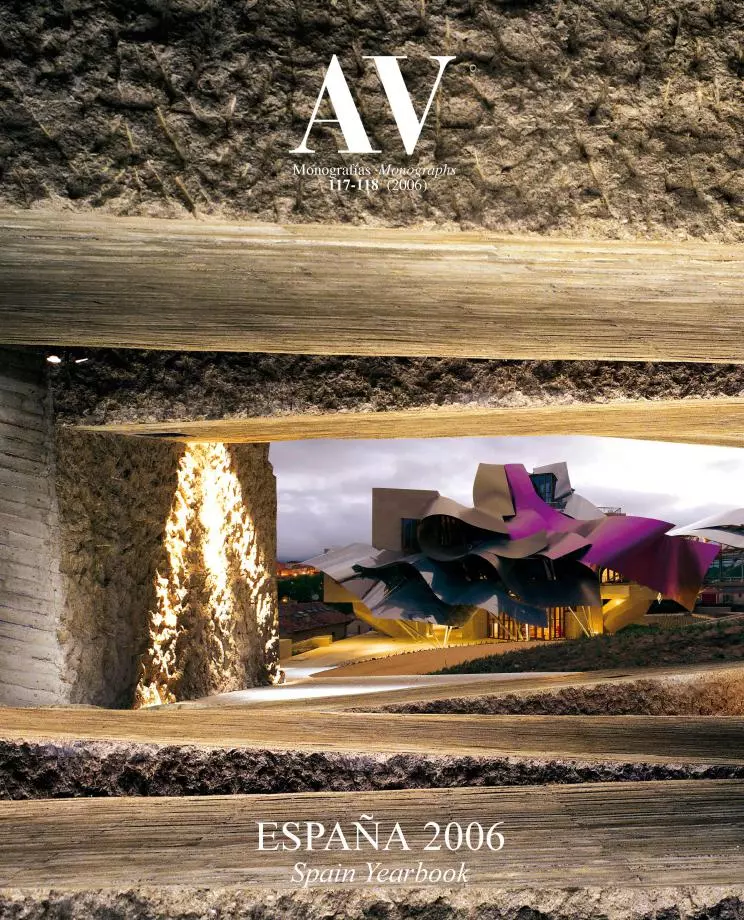Residential Complex Els Quimics, Gerona
Eduard Gascón Carlos Martí Aris- Type Collective Refurbishment
- Date 2005
- City Girona
- Country Spain
- Photograph Lluís Casals Jordi Bernadó
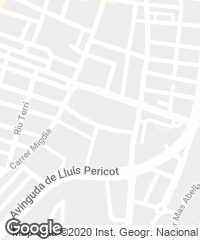
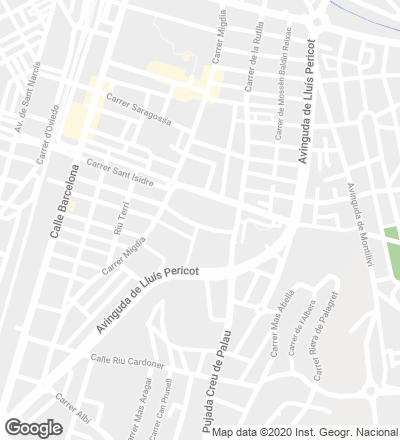
The fast-paced urban development of the city of Gerona over the last decades has prompted the recovery of part of its industrial grounds for residential uses. This was the destiny of the old factory of tartaric acid known as ‘Els Quimics’, out of service since 1990.
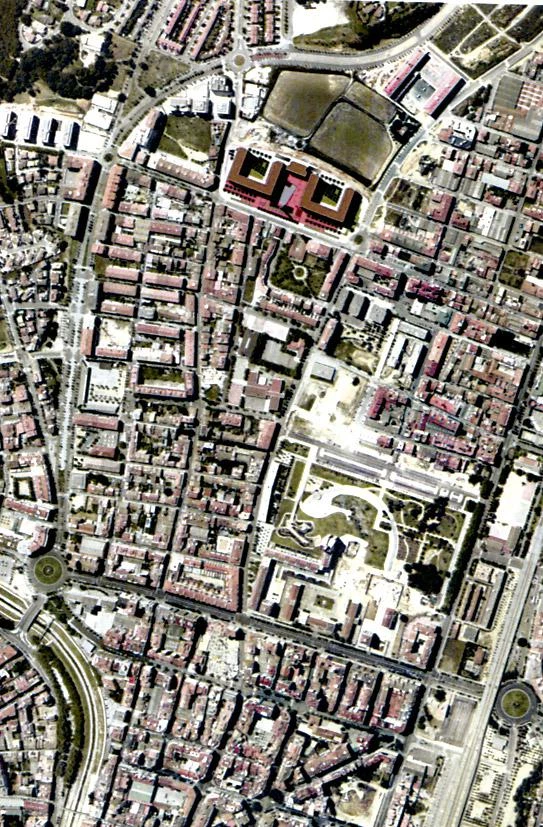
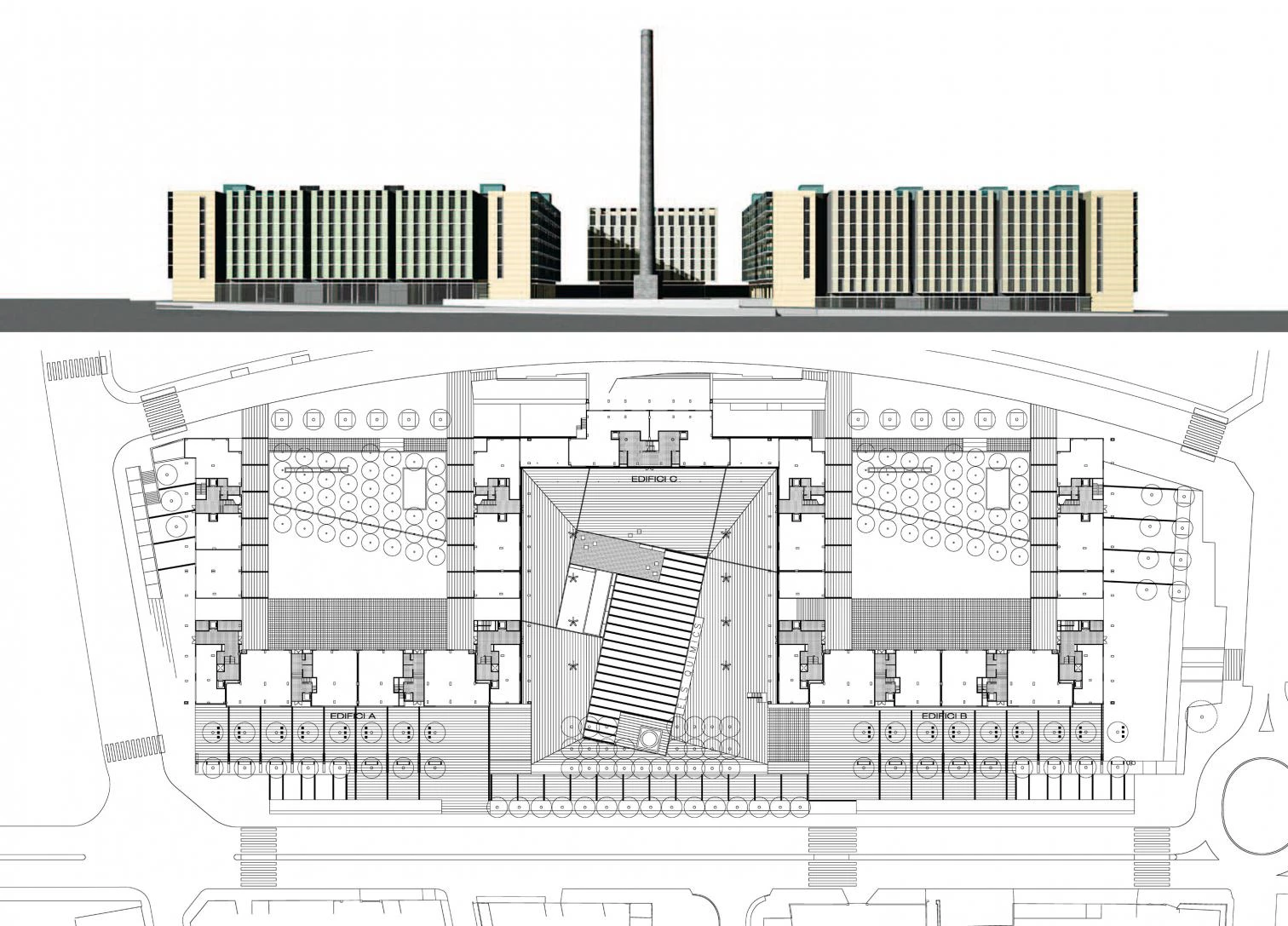
The most important architectural element of the complex was a chimney measuring 56 meters high and included in the city’s architectural heritage list. It was possibly this factor that led the initial developers to offer the commission for the construction to Aldo Rossi, who had turned the truncated-cone shaped chimneys into the most distinctive iconographic symbol of his oeuvre.In the first version of the project, of 1994, Rossi drew inspiration from archetypes of Mediterranean tradition such as the street and the main square, proposing a principal structure formed by large collective buildings that follow the trace of the old factory, rounded off by a secondary structure of low-rise houses that takes the cue from a transversal street located in the center of the main facade. This group of houses defines an urban lobby that comprises the chimney and leads to a closed square.
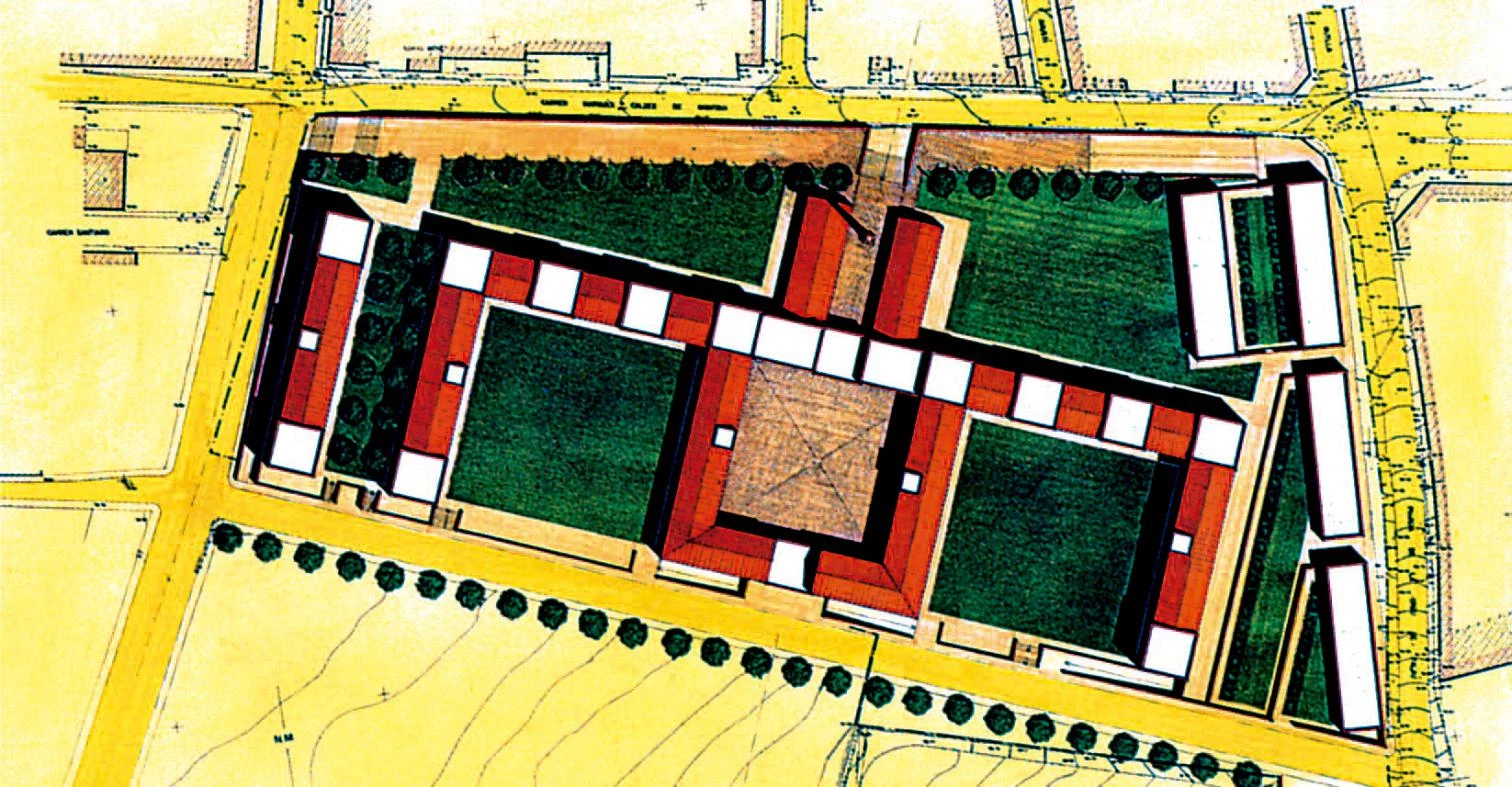
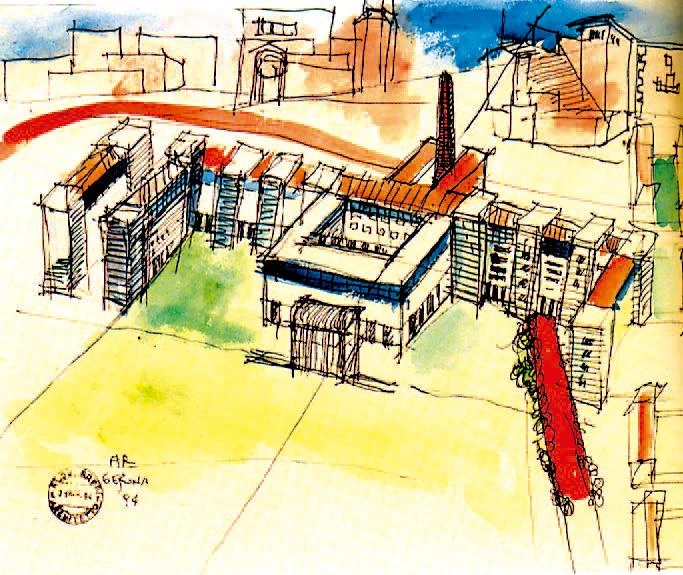

The new housing complex, built on the old site of the ‘Els Quimics’ factory, takes as starting point the original scheme of the housing project designed for this place by Aldo Rossi in 1994, and that was finally never built.
The Italian architect passed away three years later without carrying the project to term, but some time after the project was reactivated with a proposal that remains faithful to his cultural legacy but that openly sets itself apart from the original proposal in specific aspects. In keeping with all the urban parameters of the previous scheme, the purpose has been to create an open residential system able to set up a dialogue with varied situations generated within its context.
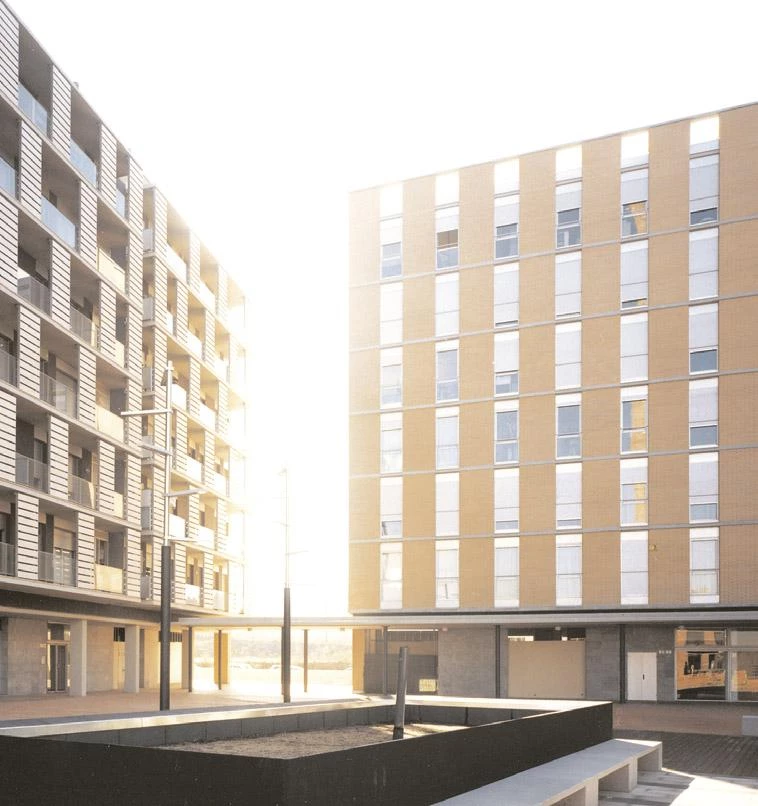
The living areas open up to the gardens of the south front, but it is the north facade, materialized as a a brick wall rhythmically punctured by windows, that takes on the most prominent role within the architectural complex.
The large chimney is still the most prominent element, but instead of being trapped amid residential structures it becomes an autonomous object and articulates the two main public spaces generated in the new project: the promenade or urban living area, of east-west orientation, and the central square, paved and open to the north and towards the city. This square is flanked at the same time by another two squares open to the south, landscaped and treated as part of the domestic realm.
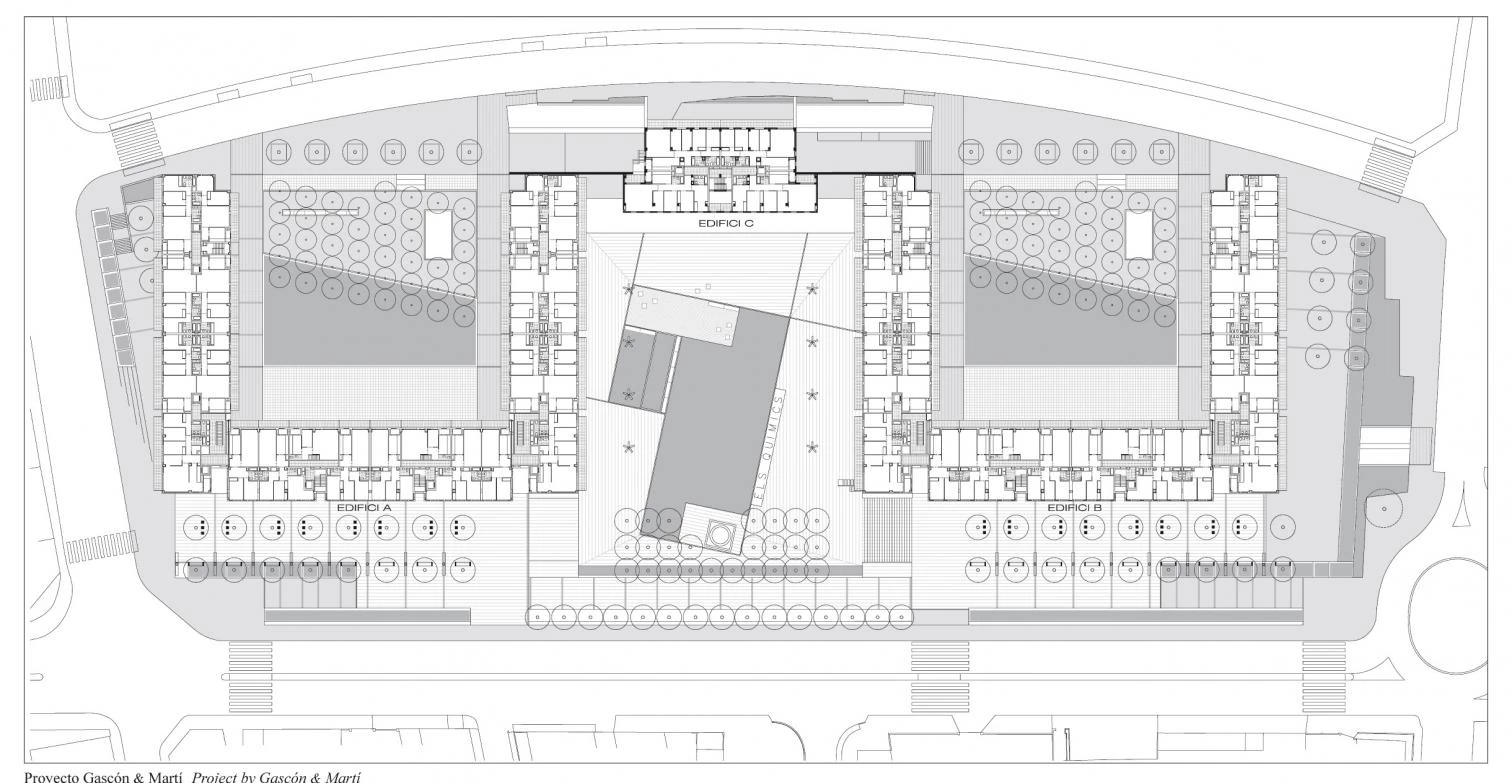
The project endeavors to make the favorable orientation compatible with the construction of a vast urban facade onto the historical town.The south facade has sliding and orientable shutters, whereas the north one plays the most representative role in the form of a brick wall punctured rhythmically by windows.
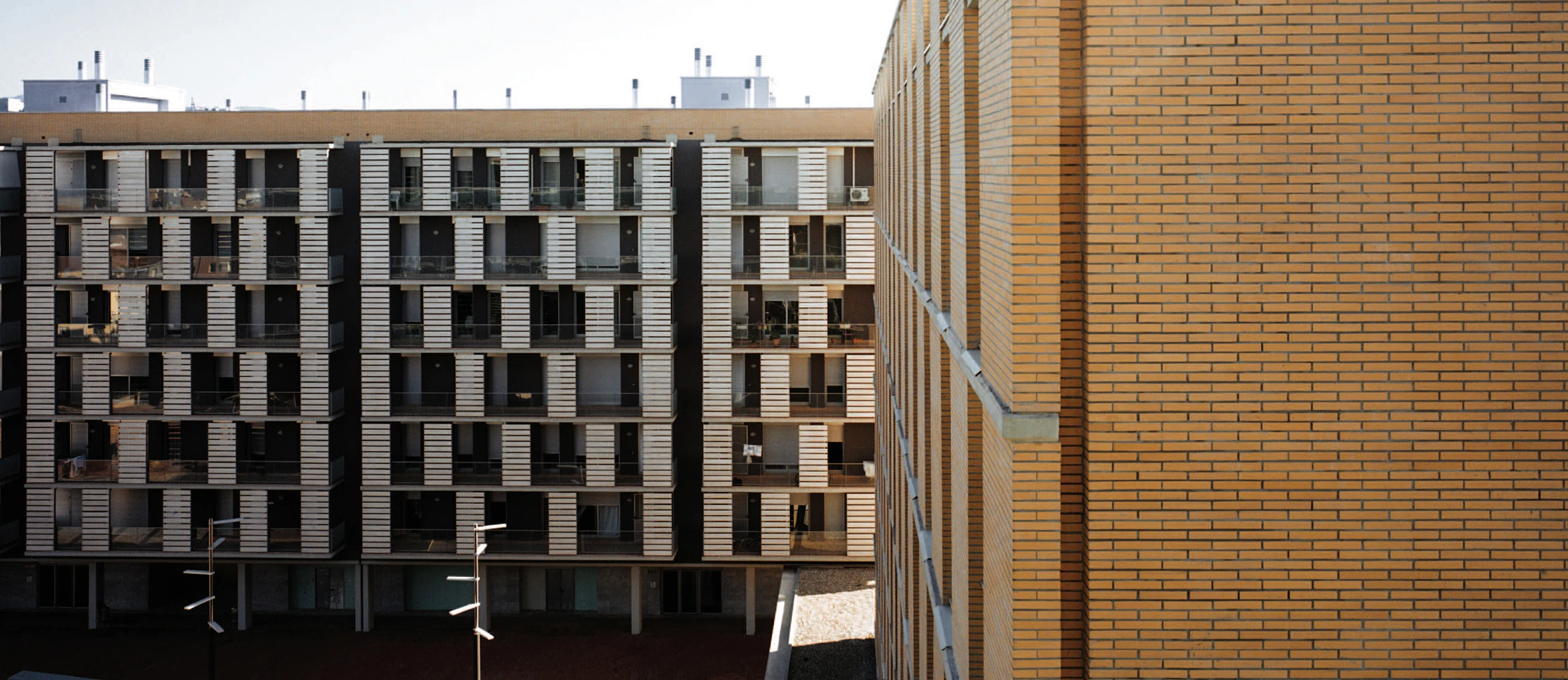
Cliente Client
Inmobiliaria Colonial
Arquitectos Architects
Eduard Gascón/TAC Arquitectos, Carles Martí
Colaboradores Collaborators
Lupe Álvarez, Camilo Casacubierta, Alfredo Sarrias, Mateu Subirá, Josep Castillo, Ignasi Pérez, Cristina García, Diego Mesa, Albert Cusó, Fernanda Racana; Vicente Galiana (aparejador quantity surveyor)
Consultores Consultants
Vicente Alegre (estructuras structures);JSS (instalaciones mechanical engineering) Contratista Contractor Fomento de Construcciones y Contratas(construcción construction); Rubau Tarrés(urbanización development)
Fotos Photos
Lluís Casals ,Jordi Bernadó



