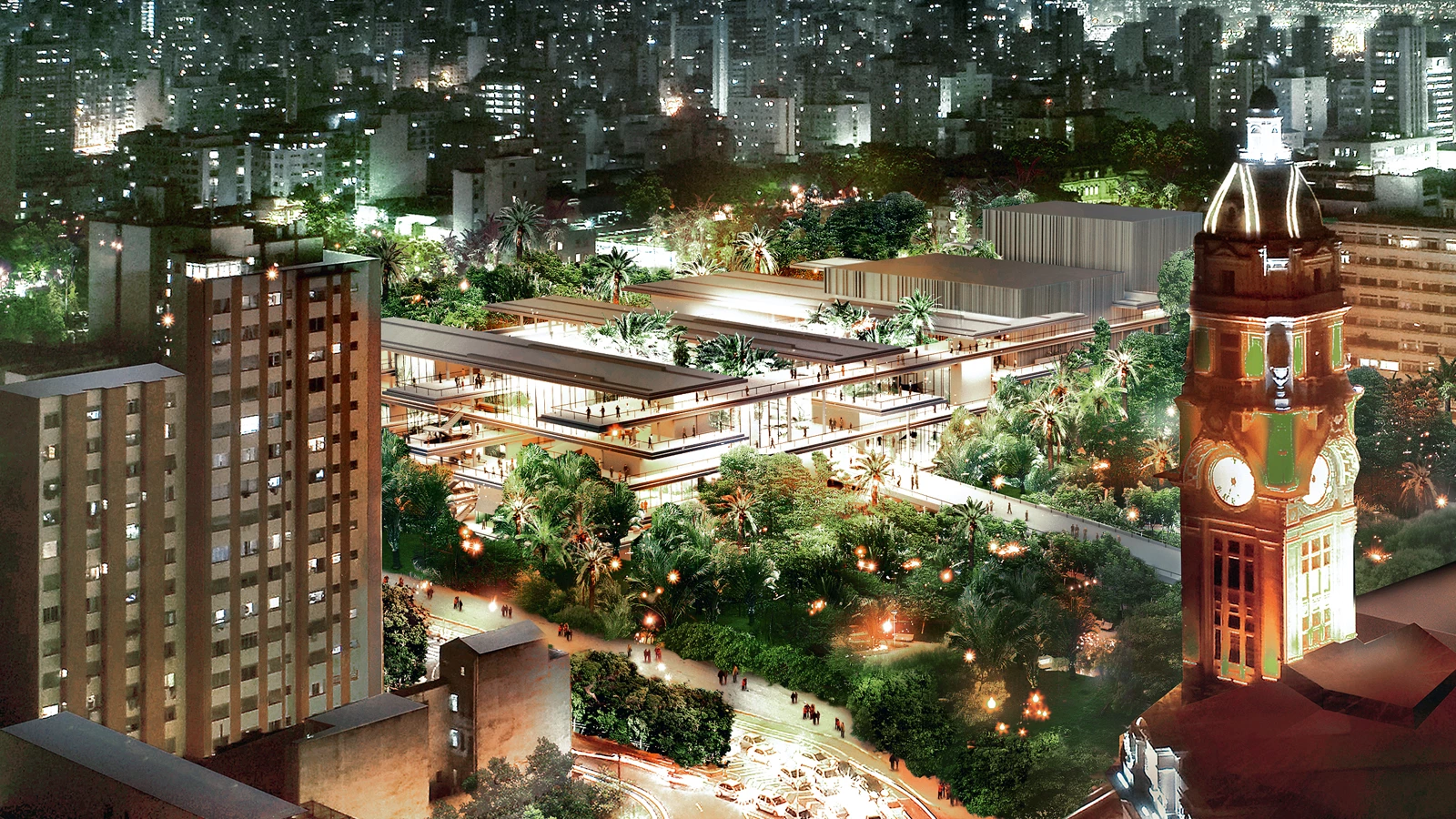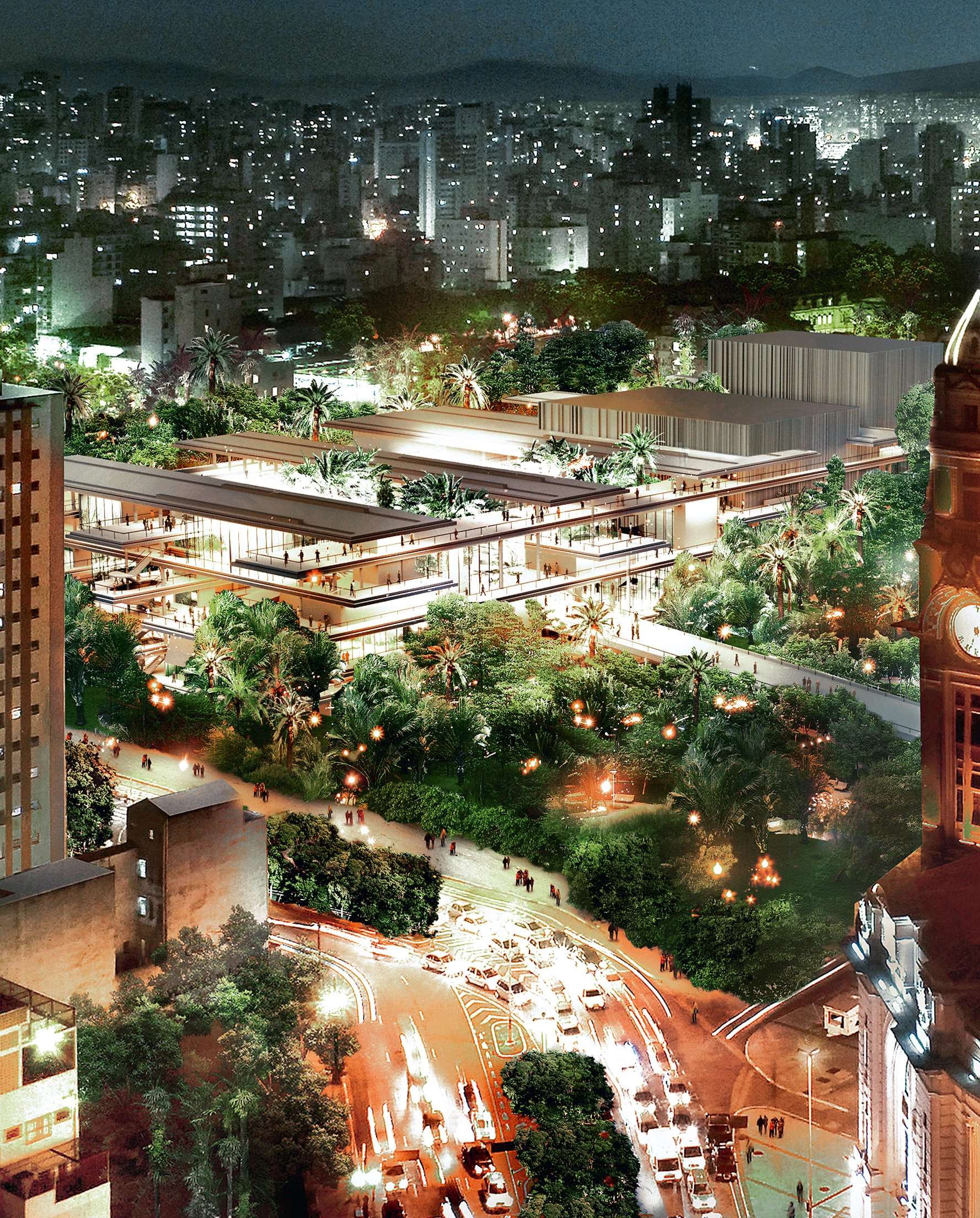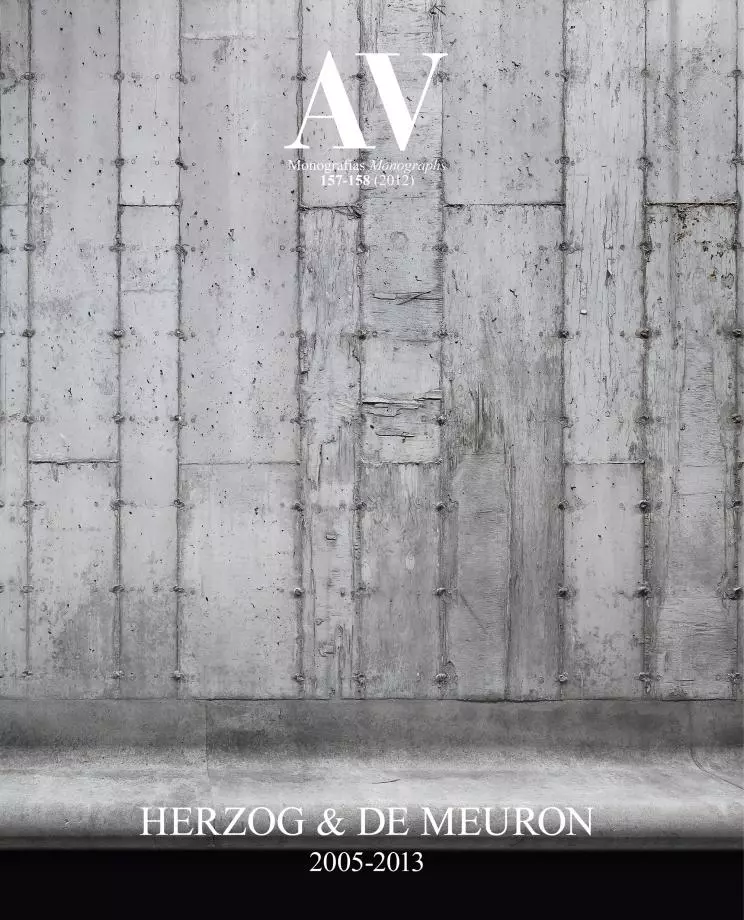Complejo Cultural Luz, São Paulo
Herzog & de Meuron- Type Culture / Leisure Cultural center
- Date 2009
- City São Paulo
- Country Brazil
One of the regeneration strategies for the decaying urban areas in Brazil is the insertion of cultural and educational venues that can accommodate large events and thus bring enhancements to the surrounding neighborhood while at the same time attracting new audiences. The Cultural Complex Luz, located in the dilapidated neighborhood of the same name in São Paulo, is a new center for music, dance and theater that will be part of the largest cultural district in Latin America. The district currently includes the Free University of Music, the São Paulo State Art Gallery, the city’s main concert hall inside the Júlio Prestes train station, Luz Park, the Museum of Portuguese Language, and the Museum of Sacred Art.
The center is a platform for the relationship of all kinds of users and visitors, where the broad program includes a main dance theater for 1,750 people, an experimental theater, a music school for two thousand students, workshops, a recital hall, administration areas and offices. It is also the home for the São Paulo Dance Company. To enhance the relationship among the arts and create greater variation of spaces, the building consists of interwoven horizontal bands which cross at split levels. These wide, linear bands act like city streets that organize circulation and favor diverse exchanges, aside from ensuring ventilation and creating large courtyards that bring light into every space.
The building is located between two parks that flow through the complex. Lush tropical planting fills the porous fabric of crossing bands, improving thermal behavior and defining a climatic transition between exterior and interior. The conditioned rooms are configured as boxes between the slabs.
One of the bands slopes down towards the exterior. This inviting gesture generates a main entrance ramp linking Júlio Prestes Plaza with the central lobby at the heart of the building, the largest gathering space and distribution device, intending to bring different users together in one common area. This central space provides a sweeping panorama of the interior and all its programme elements, showing how activities are distributed and where to access each area of the compound. The three main performance venues are nested within the network of interwoven slabs, directly connected with the lobby and with different interior configurations.
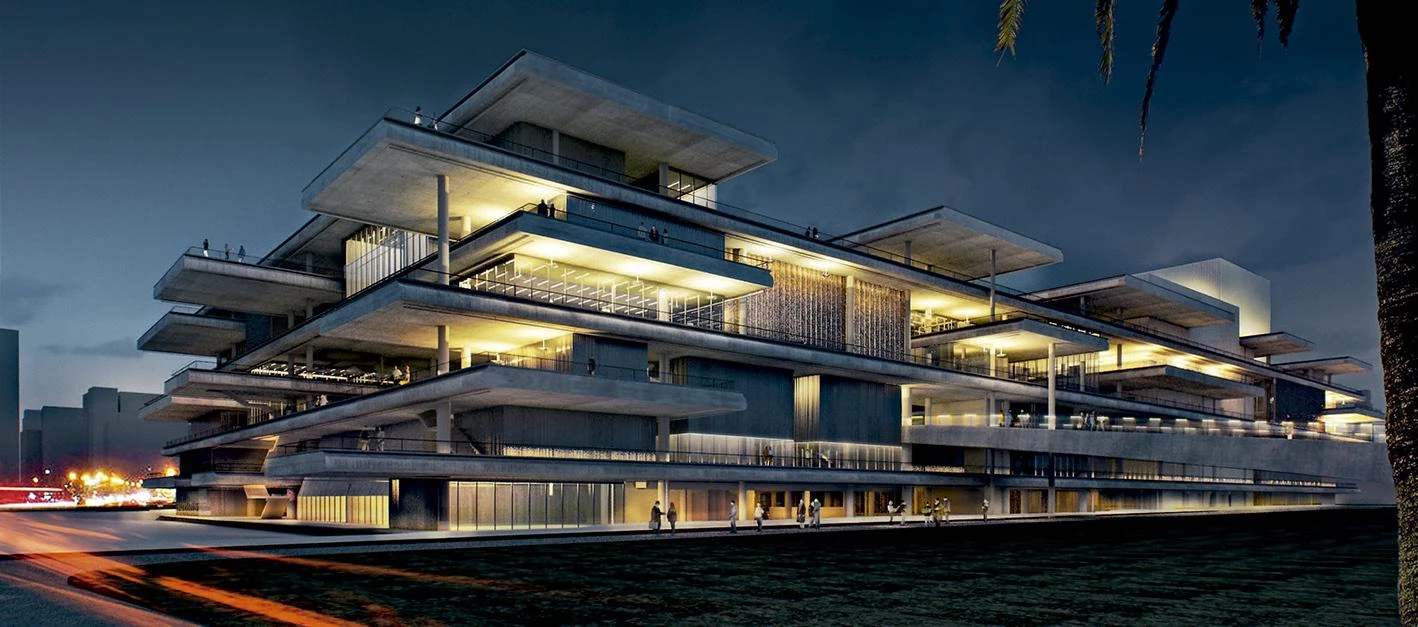
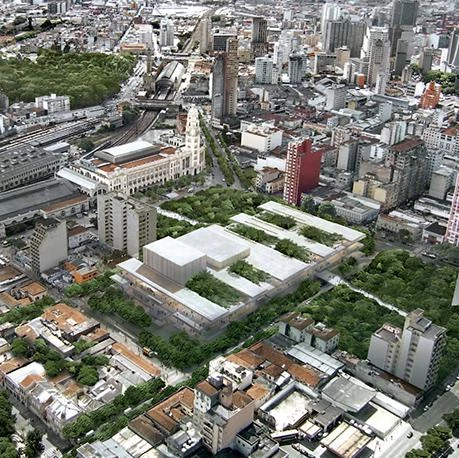
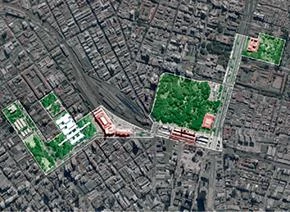


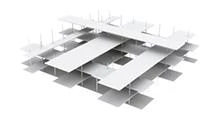
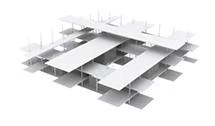
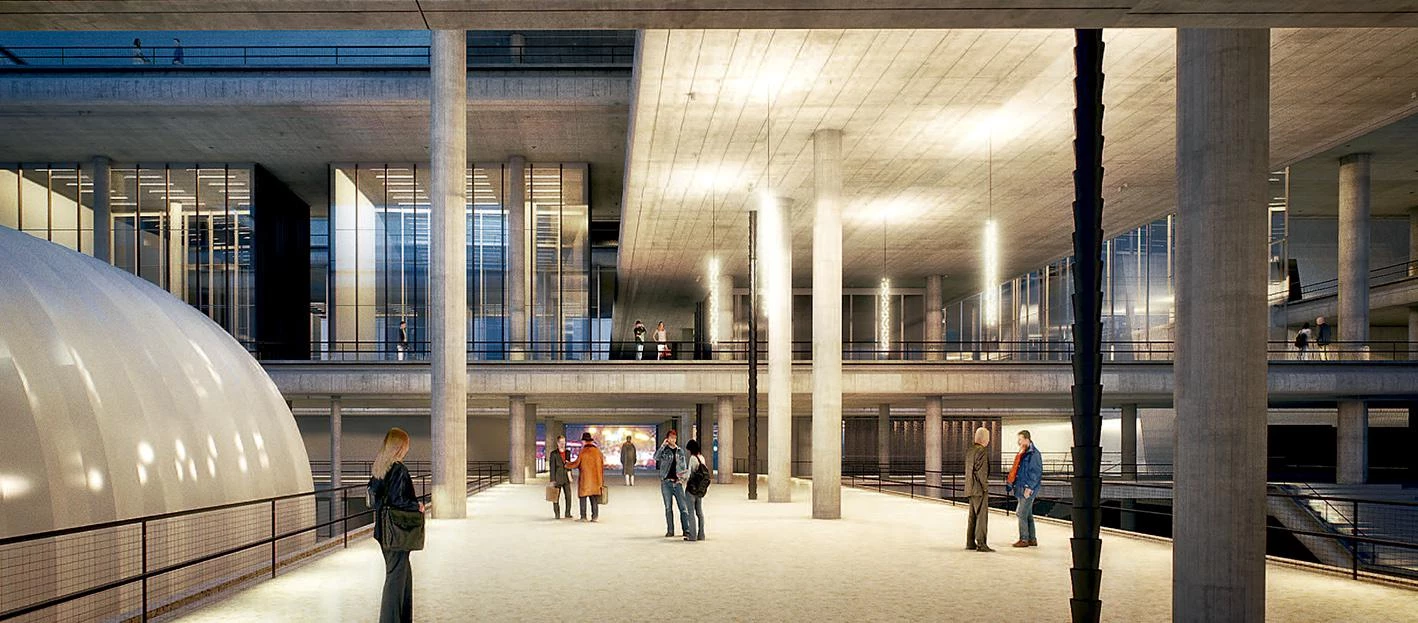


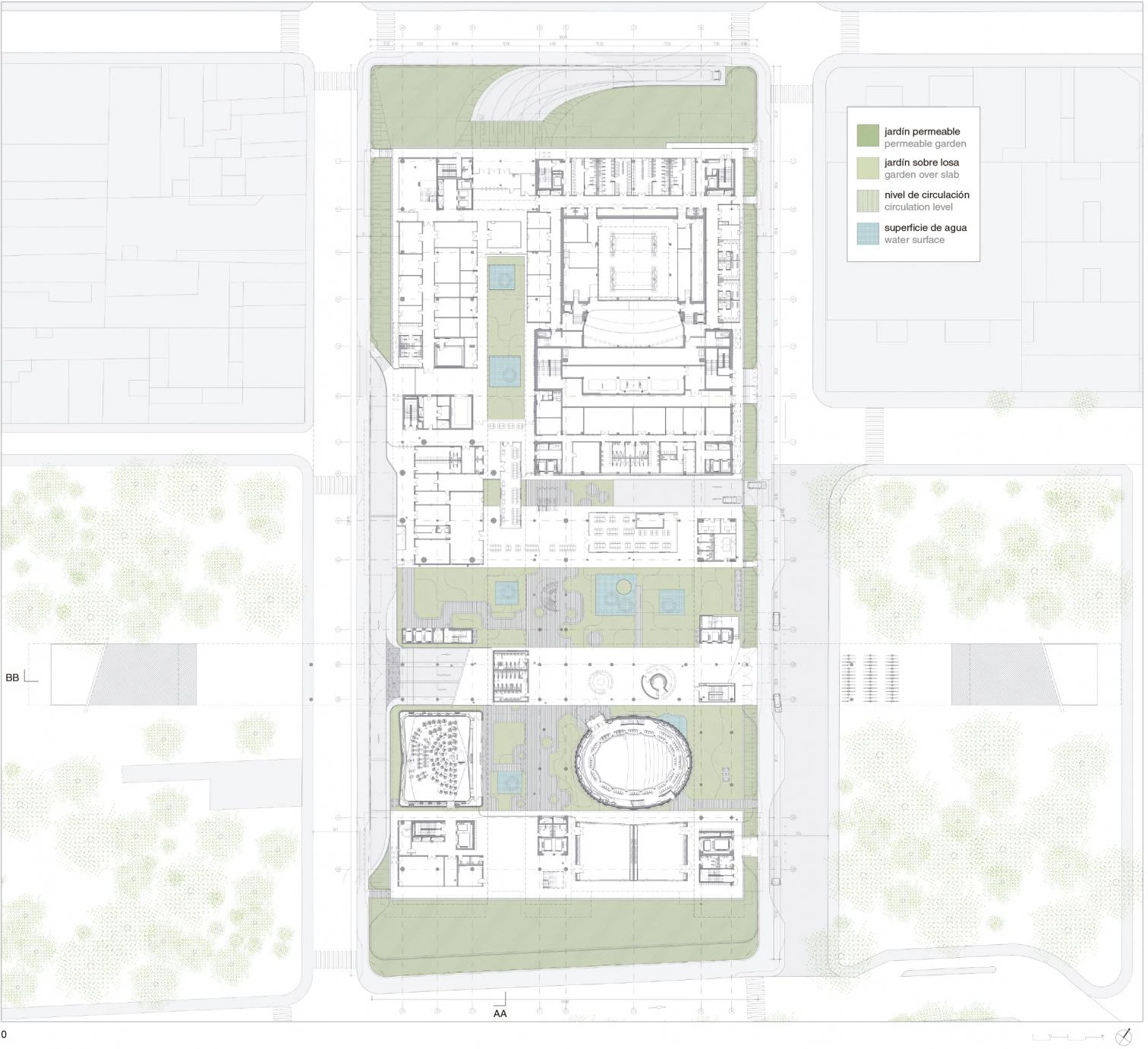
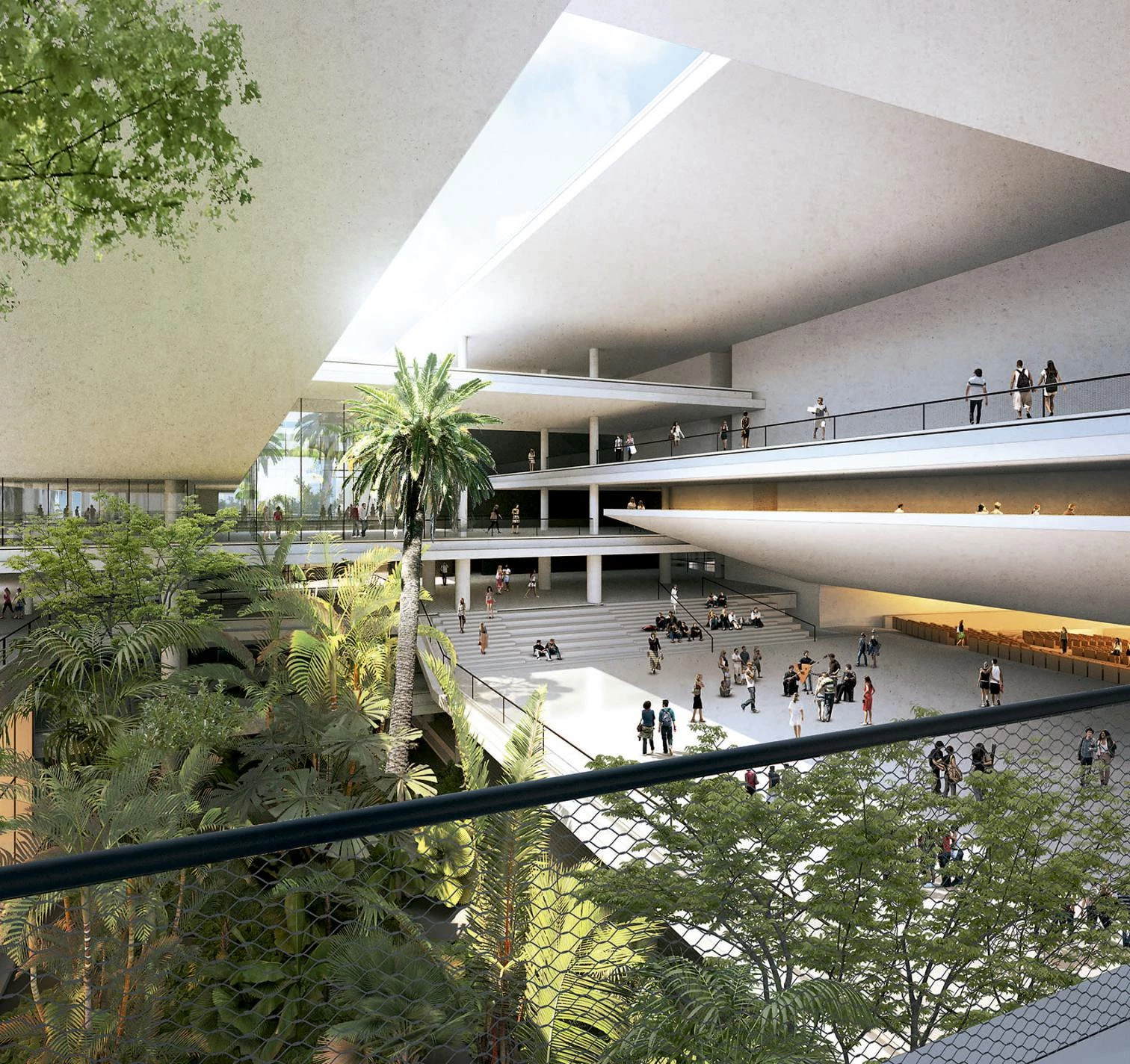

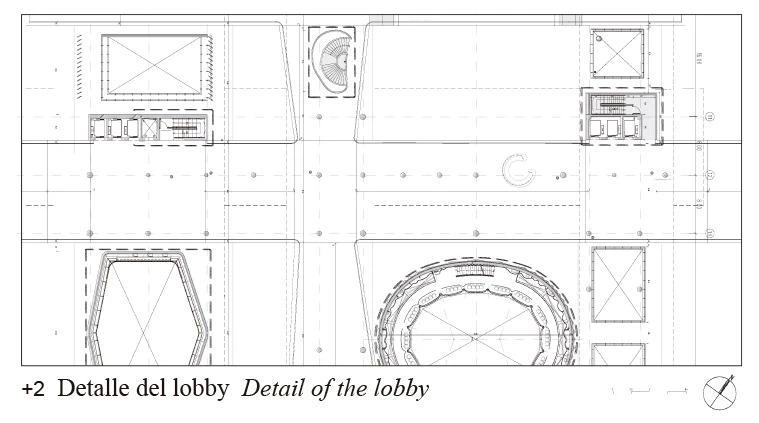
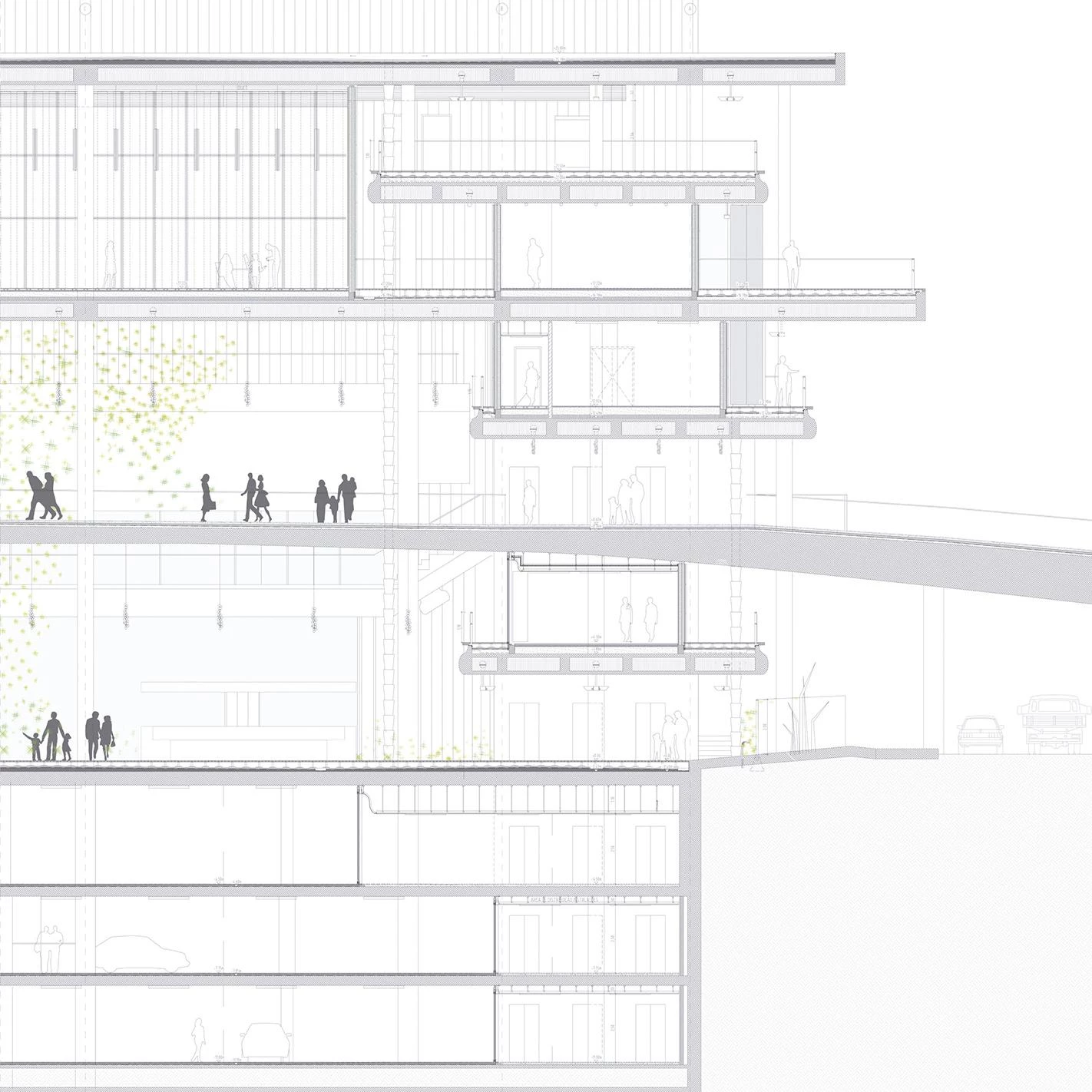
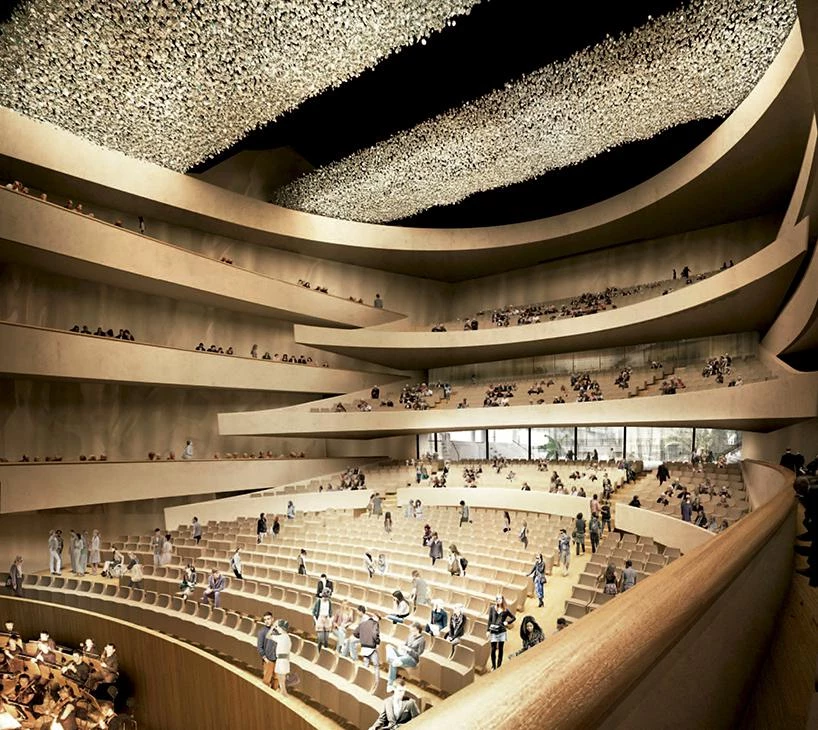

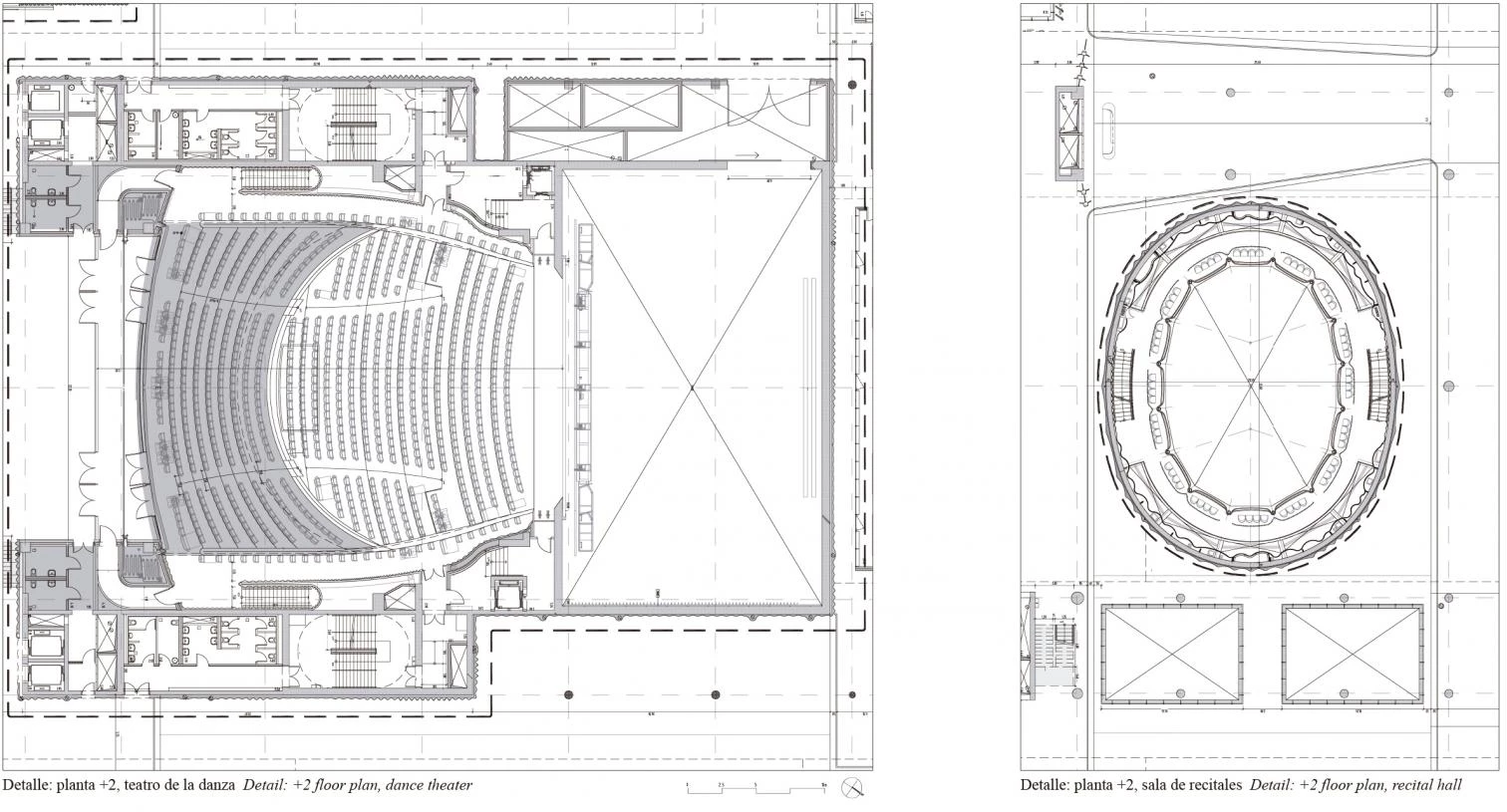

Cliente Client
Governo do Estado de São Paulo (Secretaria de Estado da Cultura)
Arquitectos Architects: Herzog & de Meuron
Socios Partners: Jacques Herzog, Pierre de Meuron, Ascan Mergenthaler (socio responsable partner in charge), Markus Widmer.
Equipo de proyecto Project team: Tomislav Dushanov (asociado, director de proyecto associate, project director), Iva Smrke (asociado, arquitecto responsable associate, project architect), Marcelo Bernardi (mánager de proyecto project manager), Kentaro Ishida, Stefan Göddertz, Nicholas Lyons (asociados associates); Abdul Fatah Adan, Philip Albrecht, Sergio Cobos Álvarez, Enzo Augello, Edyta Augustynowicz, Agata Banaszyk, Michael Bekker, Hans von Bernuth, Katarzyna Billik, Martin Boles, Caetano De Bragança, Marta Brandão, Blanca Bravo Reyes, Ignacio Cabezas, Amparo Casaní, Margarida Castro, Ufuk Celik, Billy Chan, Soohyun Chang, Julian Combes, Massimo Corradi, Miguel Coutinho, Jonathan Davies, Patrick Ehrhardt, Carlos Higinio Esteban, Lisa Euler, Cristina Fernández, Daniel Fernández, Anna Ferrari, Blanca García, Timothée Gauvin, Cristina Génova, Thomas von Girsewald, Yann Gramegna, Emmanuel Guilloux, Yvonne Hahn, Adriana Hernández, Stephen Hodgson, Karina Hüssner, Colin Jeffrey, Coryn Kempster, Elina Lecomte, Christina Liao, Duarte Lobo Antunes, Philipp Loeper, Aron Lorincz, Christopher Lunde, Leticia Olalquiaga Cubillo, Khaled Malas, Simone Meyer, Hania Michalska, Franca Miretti, Carmo Montalvão, Dominic Nüssen, Miriam Reyes Oliva, Martina Palocci, Felipe Pecegueiro, Svetlin Peev, Pedro Peña Jurado, Malte Petersen, Zaira Pourier, Ainoa Prats, Malgorzata Radwanska, Holger Rasch, Martin Raub, Guido Roth, Miquel del Río, Mónica Ors Romagosa, Mohammad Al Sabah, Dulcineia Santos, Sebastian Schäfer, Peter Scherz, Christian Schmitt, Katrin Schwarz, Melissa Shin, Andreas Thoma, Raúl Torres Martín, Francesco Valente-Gorjup, Mariana Vilela, Jason Whiteley, Patrick Yong, Kai Zang, Caesar Zumthor
Planeamiento Planning
Herzog & de Meuron (planeamiento de arquitectura architect planning); Jose Luiz Canal - D.Sc / BJA Architects (arquitecto local local architect); Arup (estructura, instalaciones structure, HVAC, MEP); Theatre Projects Consultants (teatros theathers); Mueller-BBM International GmbH (acústica, fachada acoustics, facade); Isabel Duprat (paisajismo landscape)

