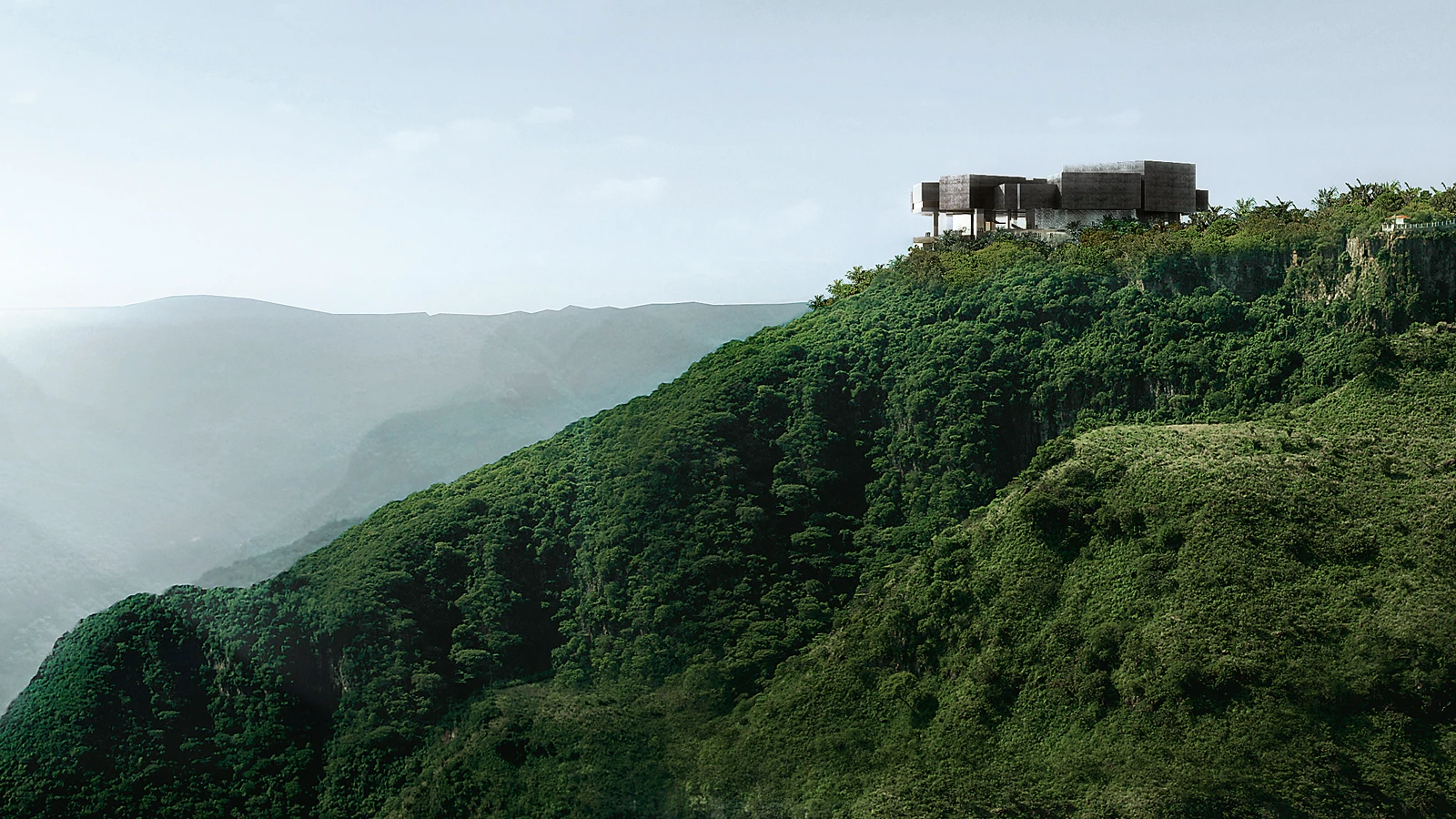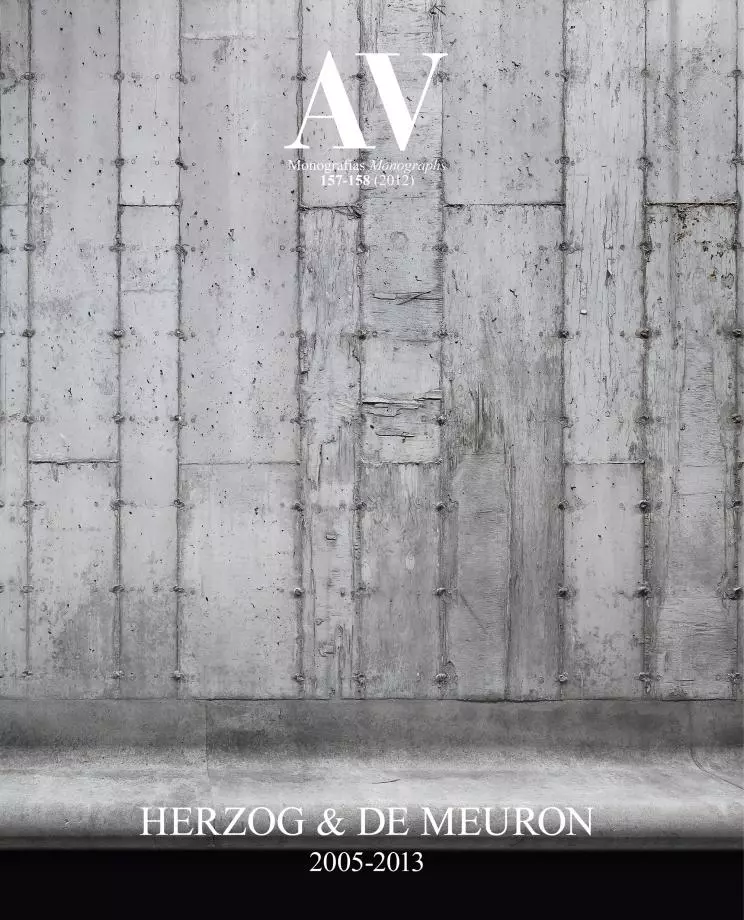Barranca Museum of Modern and Contemporary
Herzog & de Meuron- Type Culture / Leisure Museum
- Date 2009
- City Guadalajara (Mexico)
- Country Mexico
The Barranca Museum is spectacularly located at the edge of a canyon, some 600 meters deep, with a view onto the infinite expanses of a rugged and rocky landscape. The location is so extraordinary that the shape of the building, the circulation of visitors and, in fact, the whole concept of the project is adapted to this natural environment. The topographical givens are a magnificent opportunity for the future of this emerging institution.
The situation is unique; it is a distinctive site with an unmistakable identity. This is a decisive factor, as here the danger lies in being tempted to compete with nature, to impose an architecture that is as daring as its surroundings. In addition to the seductive beauty of the canyon, the museum will be located in a park densely populated with a variety of trees that by some miracle have managed to survive the seemingly uncontrollable spread of the urban fabric.
The park and the encroaching city are two vital factors in the genesis of the project. The Calzada Independencia that leads directly to the park and the abyss of Huentitán Canyon divide the city into two halves that are clearly differentiated by the economic level of their inhabitants. The museum aims to become a site for everyone, a shared meeting space and not an isolated, exclusive place for the select few. For this reason the building is integrated into the park, instead of placing it outside or in the canyon, and is woven into the urban fabric because it wants to function like an organ of the city and not like a foreign body.
From among the various typological models for museums, the one chosen is the sum of individual galleries instead of a single monolithic structure. The fragmented structure is organized in a grid, similar to a Mexican village, so the galleries will be wedged into each other like huge blocks of stone. It is composed of parts oriented to the north for galleries with natural lighting and parts oriented towards the canyon for galleries with artificial lighting providing a window to the dramatic landscape. They stand on separate supports, to offer visitors a cool, shady atmosphere and such amenities as a bar or restaurant. The flexibility that can be achieved in a complex of many parts gives both artists and curators ideal exhibiting conditions. Visitors encounter a complex and lively sequence of spaces with open views of the courtyards between the galleries, the trees in the park and, of course, the immeasurable canyon.
Cliente Client
Contador Público, Carlos Barrón Zepeda, Director General Administrativo de la Secretaría de Administración del Estado de Jalisco
Arquitectos Architects: Herzog & de Meuron
Socios Partners: Jacques Herzog, Pierre de Meuron, Andreas Fries (socio responsable partner in charge), Stefan Marbach.
Equipo de proyecto Project team: Agustín Solórzano Gil (mánager de proyecto project manager), Thomasine Wolfensberger (asociado associate), Olga Bolshanina (arquitecto responsable project architect); Caetano de Bragança, Billy Chan, José González, Hyunsoo Kim, Jin Hun Kim, María Leon Palacios, María Ángeles Lerín Ruesca, Christina Liao, Ingrid Moye, Mónica Ors Romagosa, Masato Takahashi, Pablo Zamudio
Planeamiento Planning
Herzog & de Meuron (planeamiento de arquitectura architect planning); KMD Architects (arquitecto de ejecución executive architect); Arup London (concepto y diseño esquemático de estructura, instalaciones e iluminación concept and schematic design structural engineering, HVAC, MEP and lighting); Alonso y Asociados (diseño y desarrollo de estructura design development and construction structural engineering); IACSA (climatización, mecánica HVAC, mechanical engineering); GAM (fontanería plumbing engineering); DEC (electricidad electrical engineering); Lighteam (iluminación lighting design); Taller TOA S.C. (paisajismo landscape architect); MTQ de Mexico S.A. de C.V. (mánager construcción construction management)







