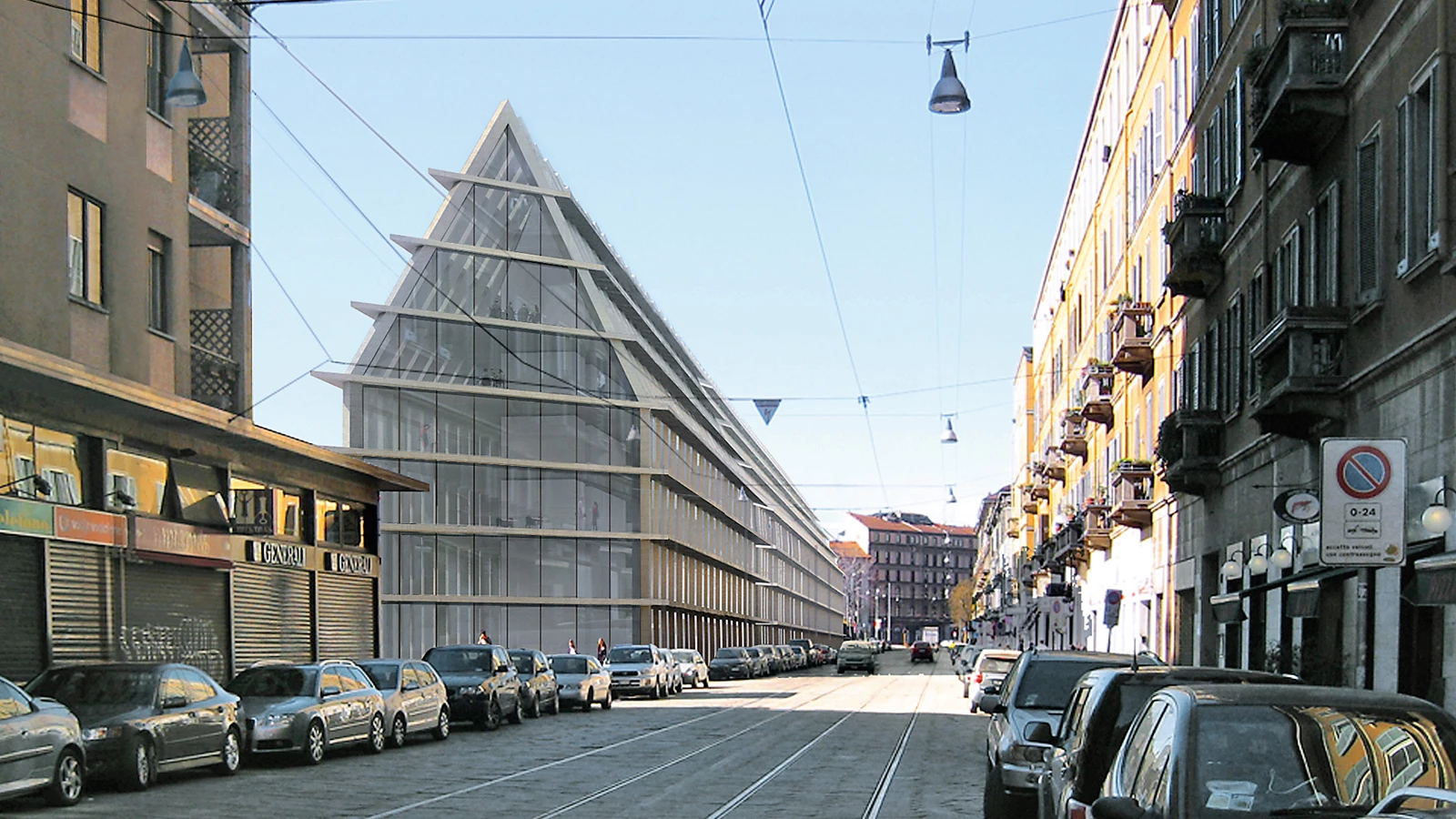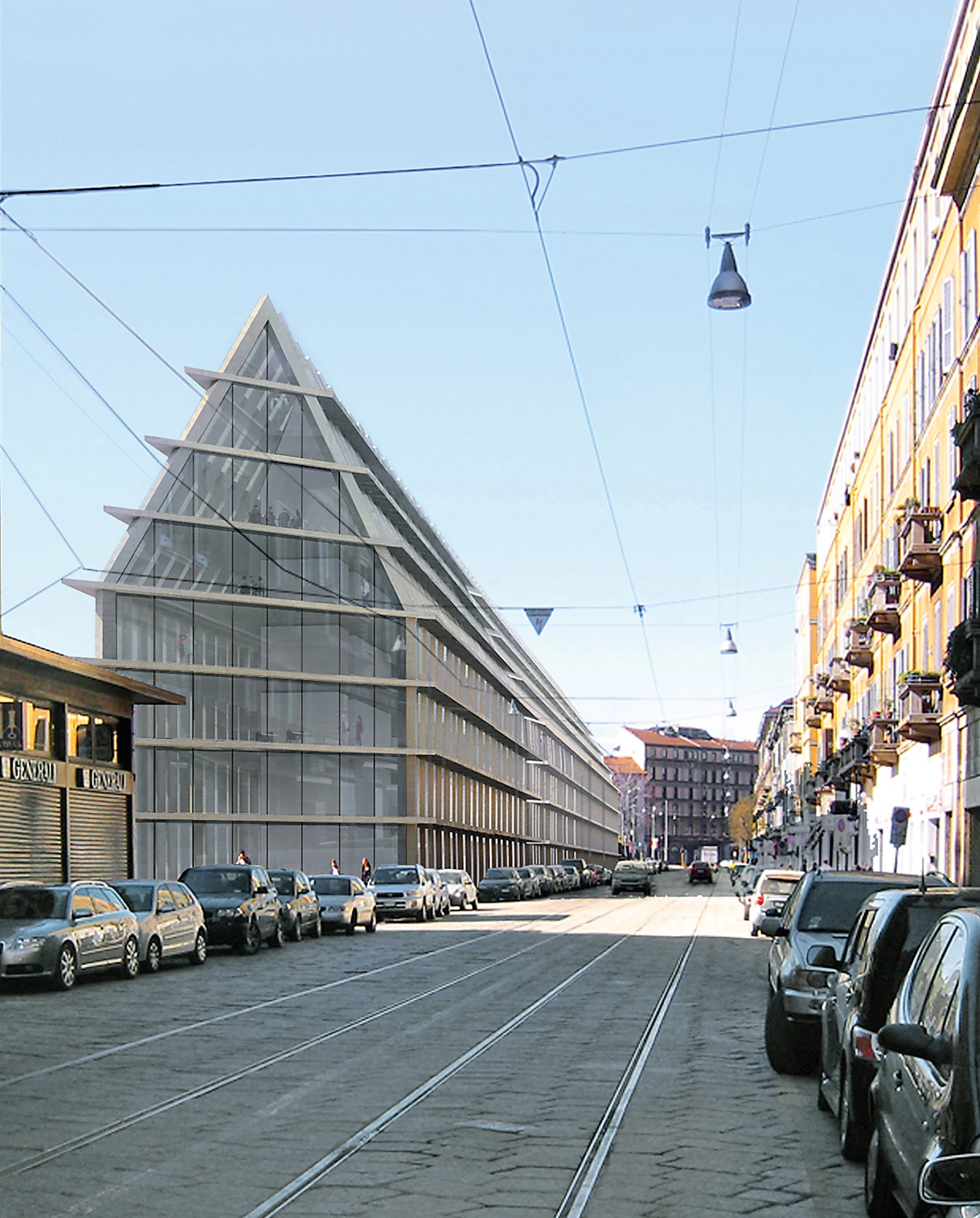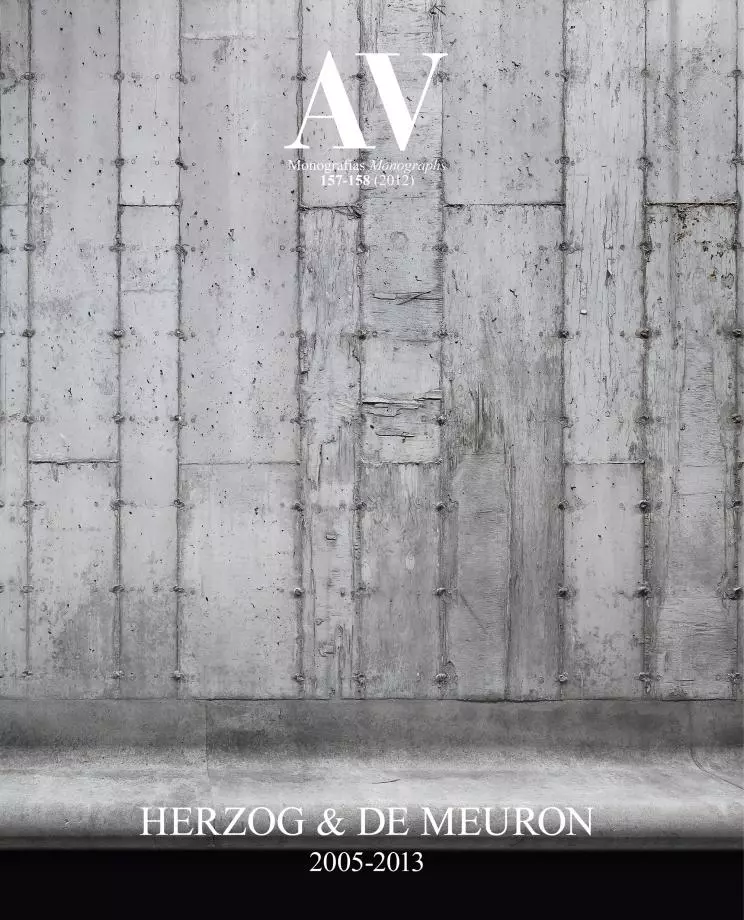Feltrinelli Porta Volta building, Milan (project stage)
Herzog & de Meuron- Type Culture / Leisure Cultural center
- Date 2008
- City Milan
- Country Italy
The Porta Volta area is a historical landmark in Milan, and its urban structure reflects the chronology of growth of the Lombard capital until it became the most important city in northern Italy. The ancient 15th century walls that defined the city’s boundaries, known as Mura Spagnole, traced an angle that was opened up in the late 19th century to give way to Via Alessandro Volta, a new axis linking the historical center with the cemetery, and which laid the basis for the city’s extension outside the walls. The new path to the northwest was configured by the Caselli Daziari, two adjacent structures that are today the only testimonies of the existence of the gate, while the urban fabric is an indirect reflection of the layout of the old walls. The project for the construction of the new headquarters of the Fondazione Giangiacomo Feltrinelli on this site expresses a special commitment with the historical dimension of the place, with a strategic potential for creating a positive impact on the area.
The overall master plan for Porta Volta includes two new office buildings, the foundation’s headquarters and a generous public green area. The whole program is concentrated in narrow structures along the two axes that emerge from the Caselli Daziari and extend along the side streets, emphasizing the directionality of the urban fabric towards the old gate and revealing the traces of the old wall. Furthermore, the concentration of building mass minimizes the impact on the archaeological remains of the walls and frees up space for gardens that extend the existing boulevards.
While the layout of the new buildings addresses the historical context, the buildings formally are also inspired by qualities of Milanese architecture. The traditional rural constructions of the region of Lombardy, the long and linear Cascine buildings, are an important reference. A structural section in which the steeply sloping roofs melt into the facades reinterprets the local type as diaphragms that are repeated along the axes – not perpendicular to them, but parallel to the Caselli Daziari and Via Alessandro Volta – and enclosed with transparent glass. Facade, structure and space form an integrated whole.
The ground floors of the buildings, in contact with the boulevards, accommodate retail areas, generating in this way an active green area, while the second and third floors contain offices.
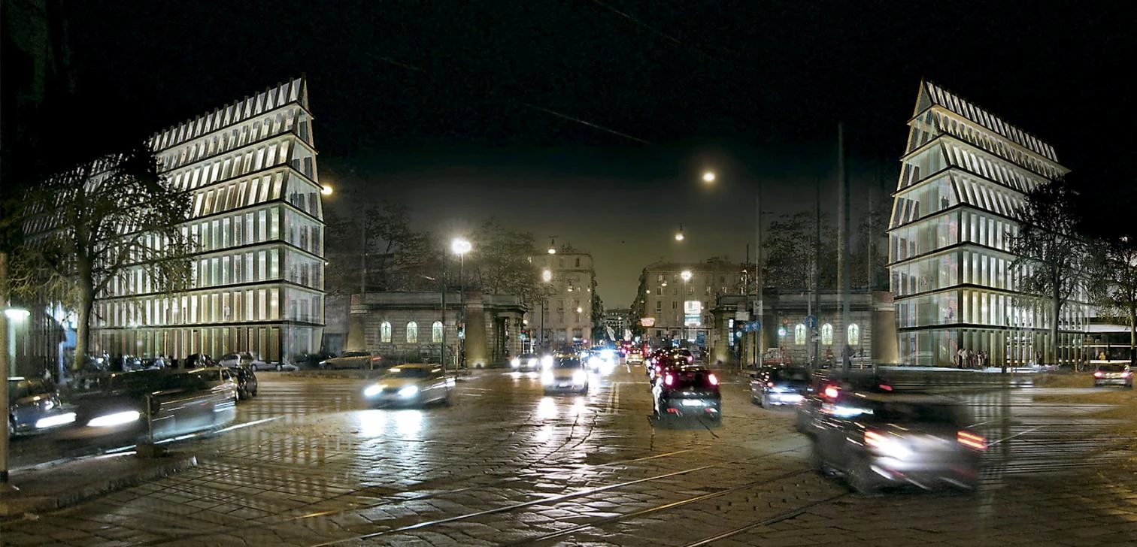
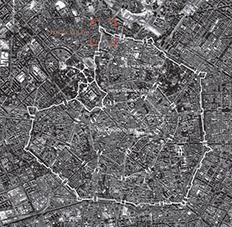
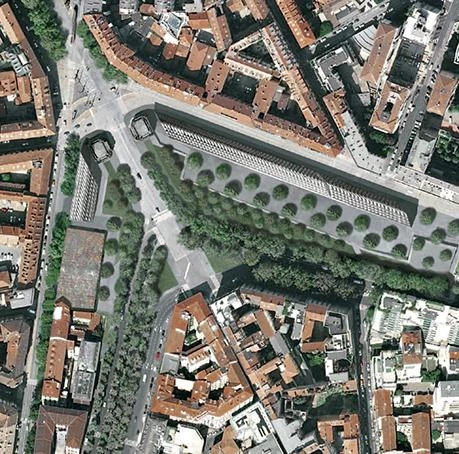

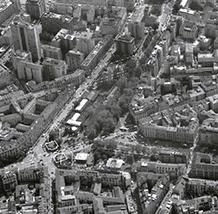
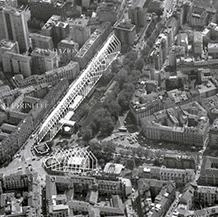
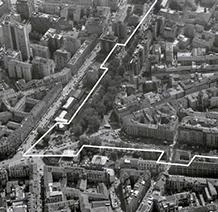

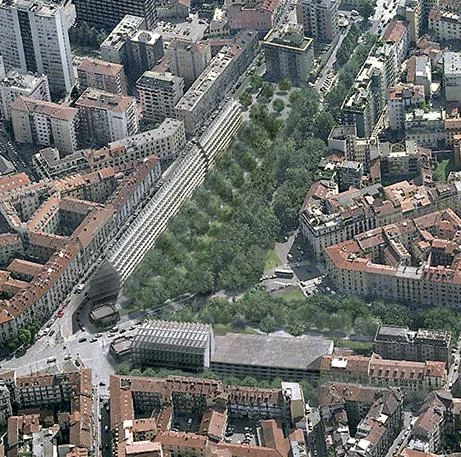

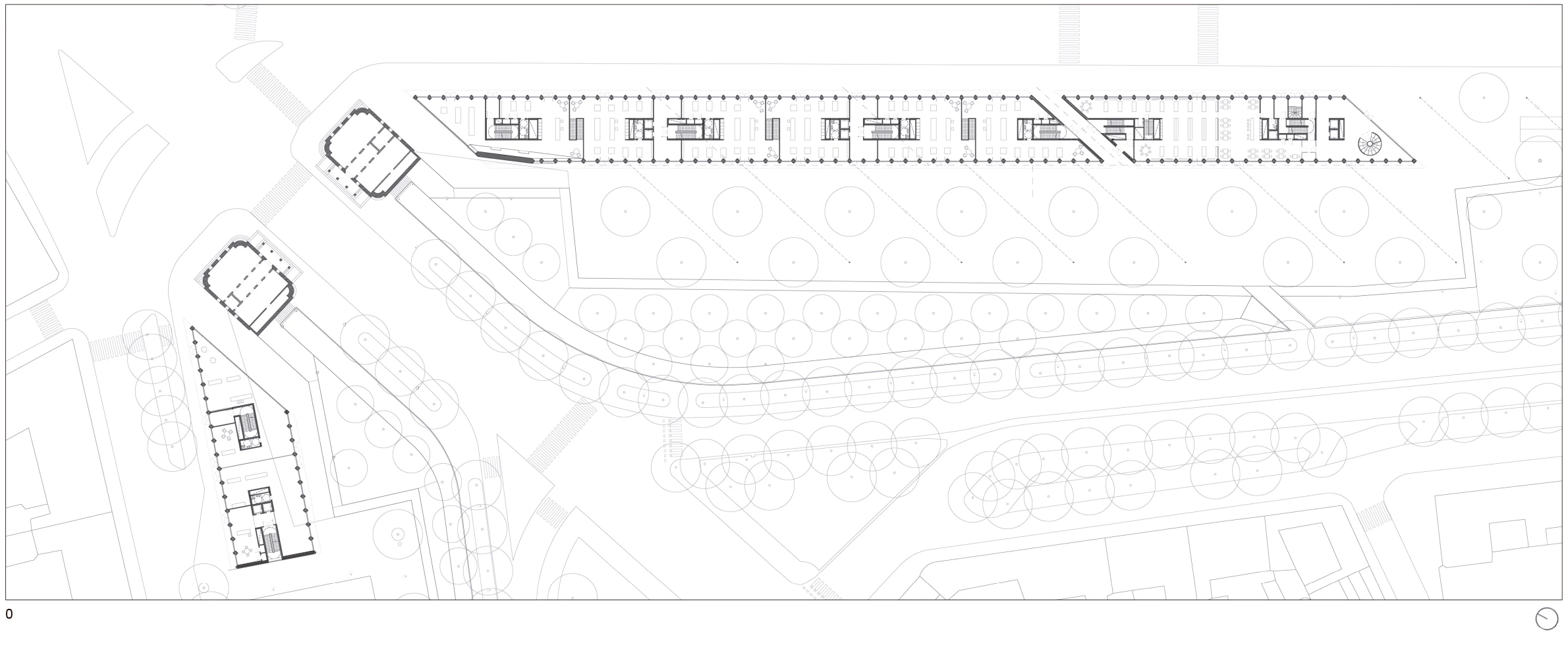
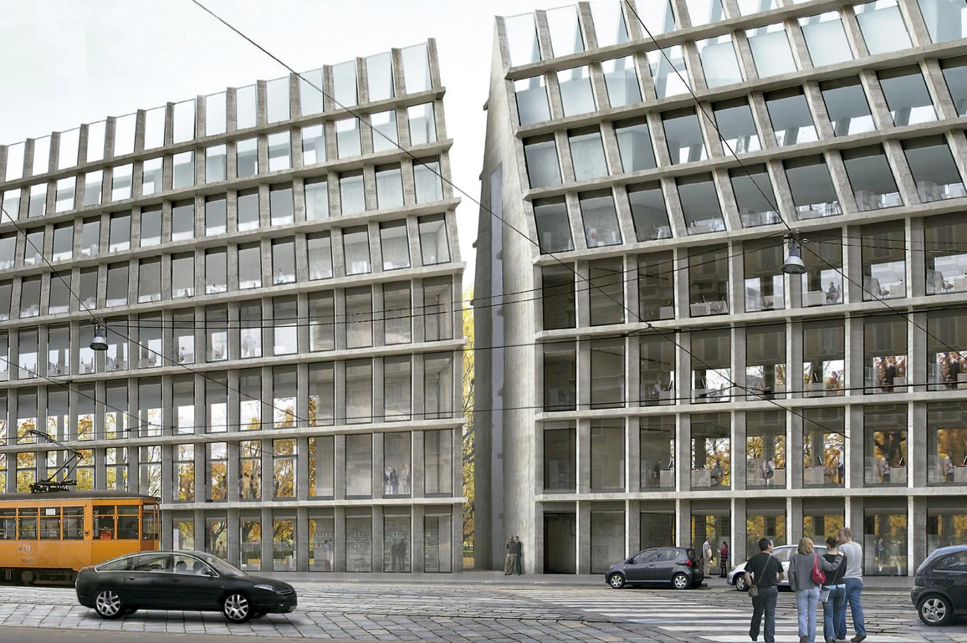
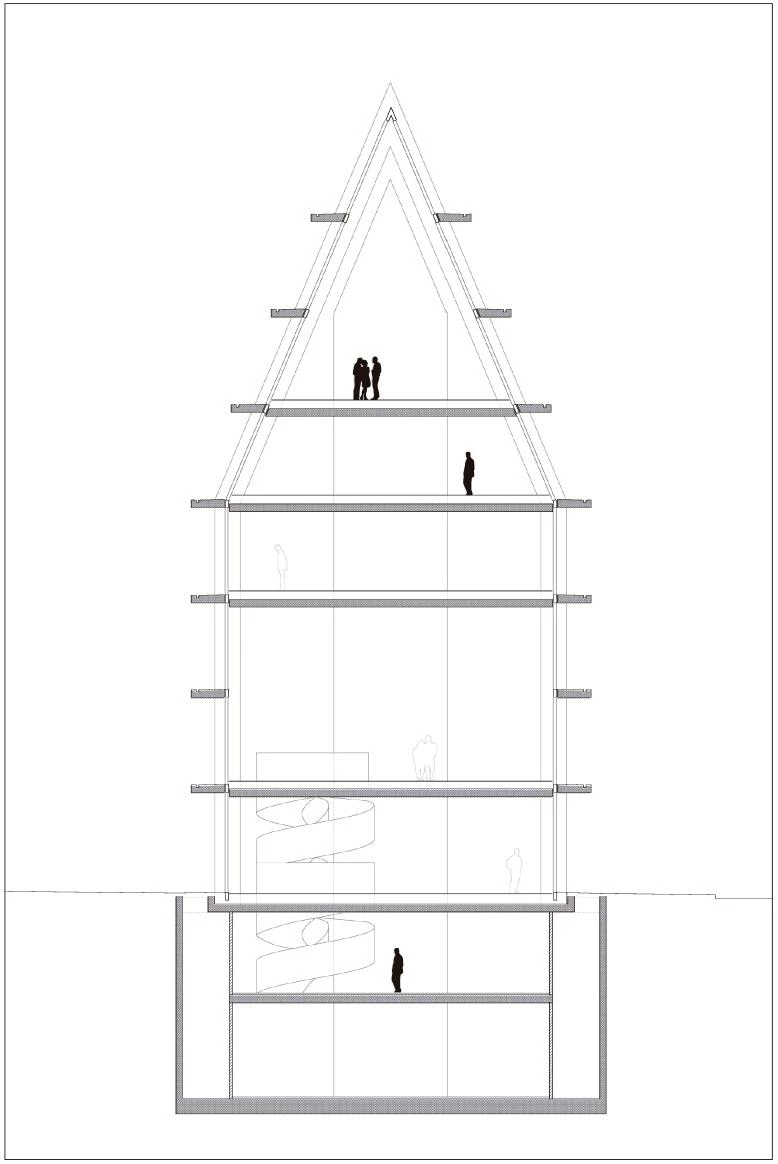
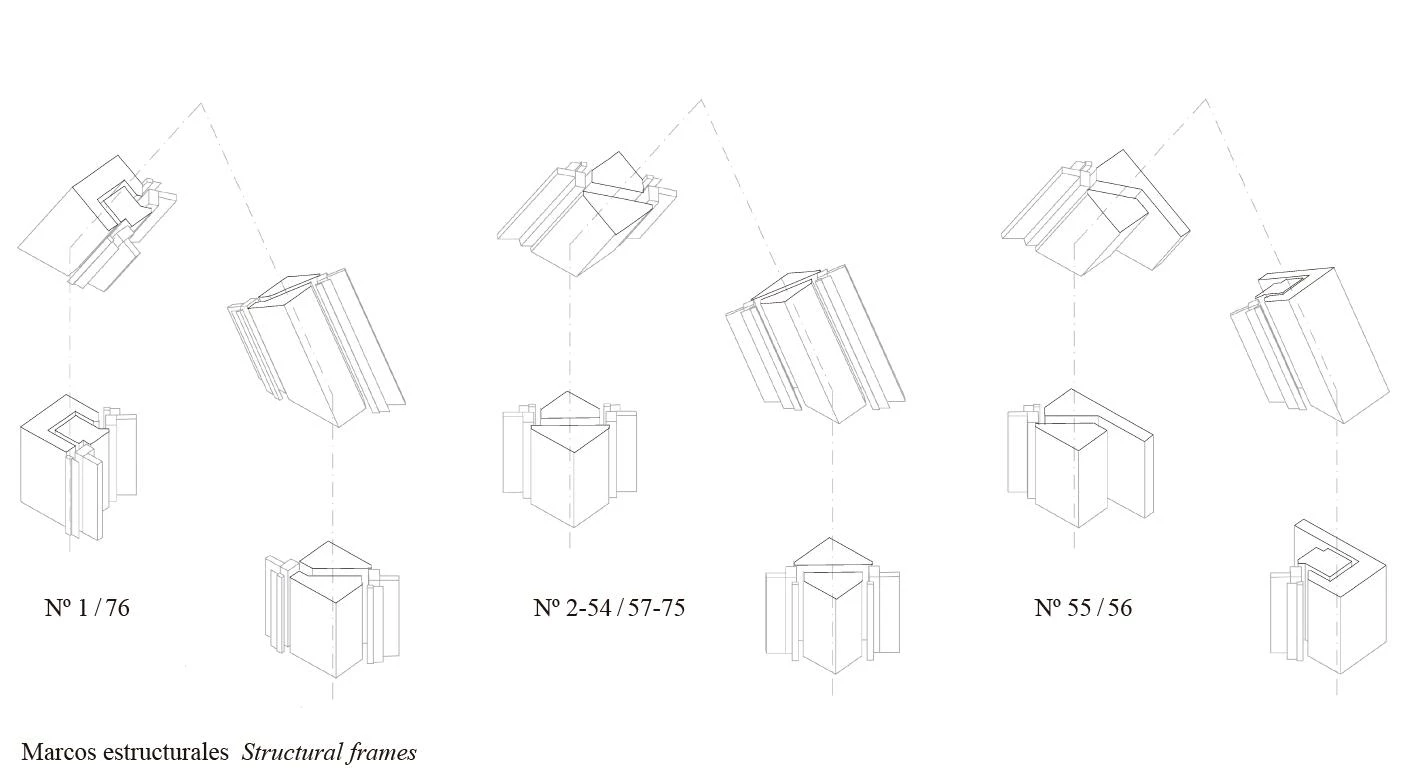
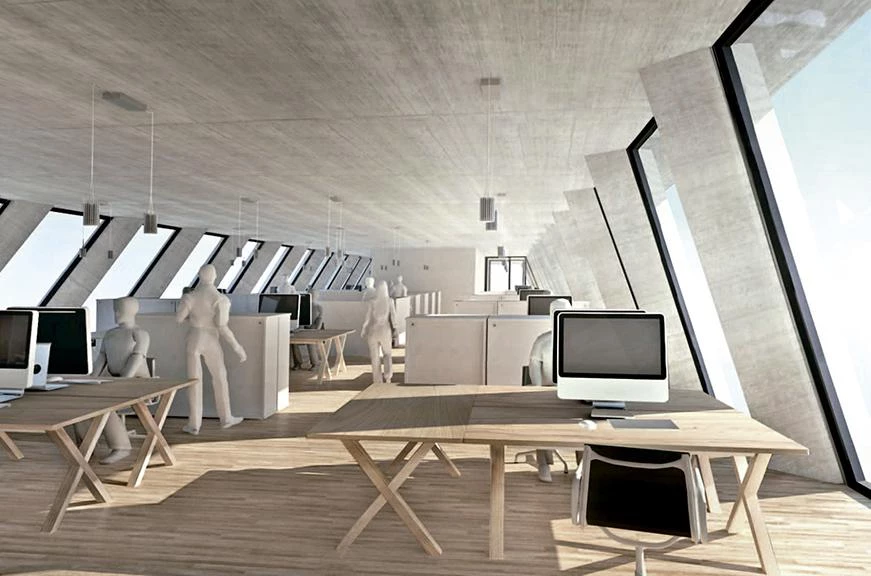
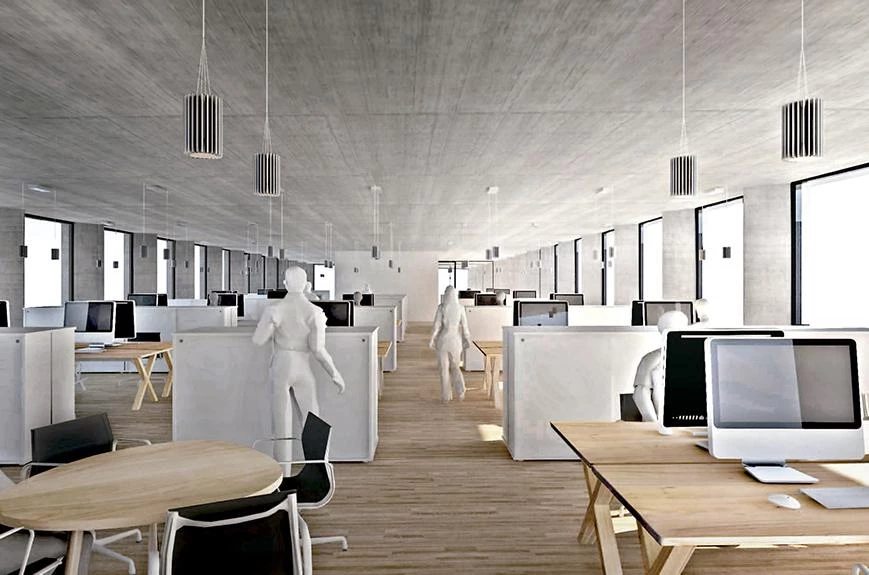
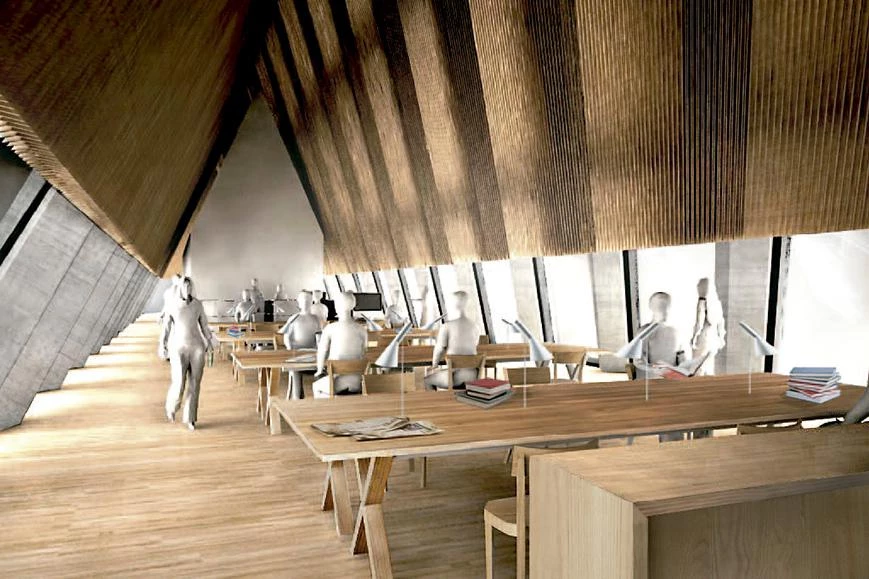
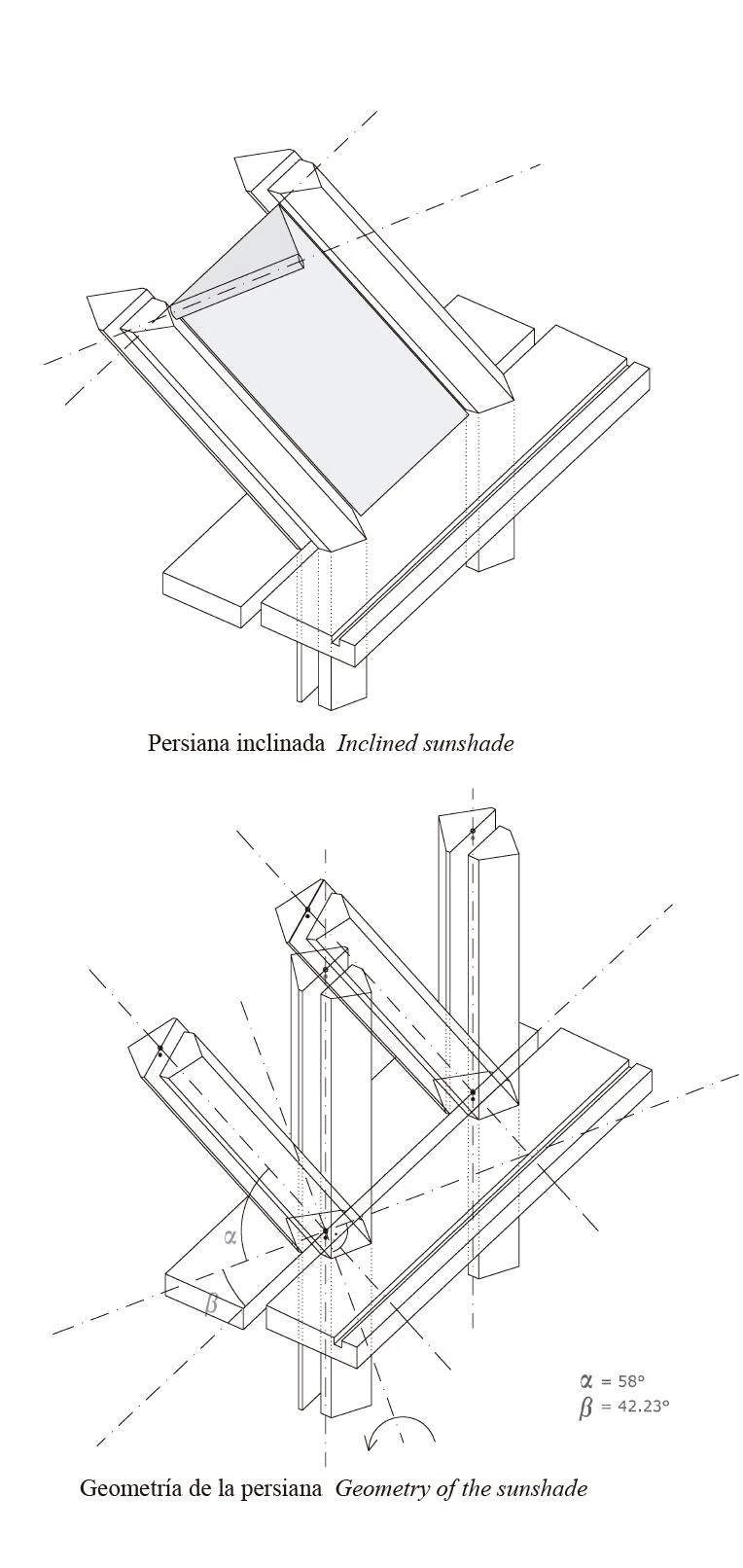
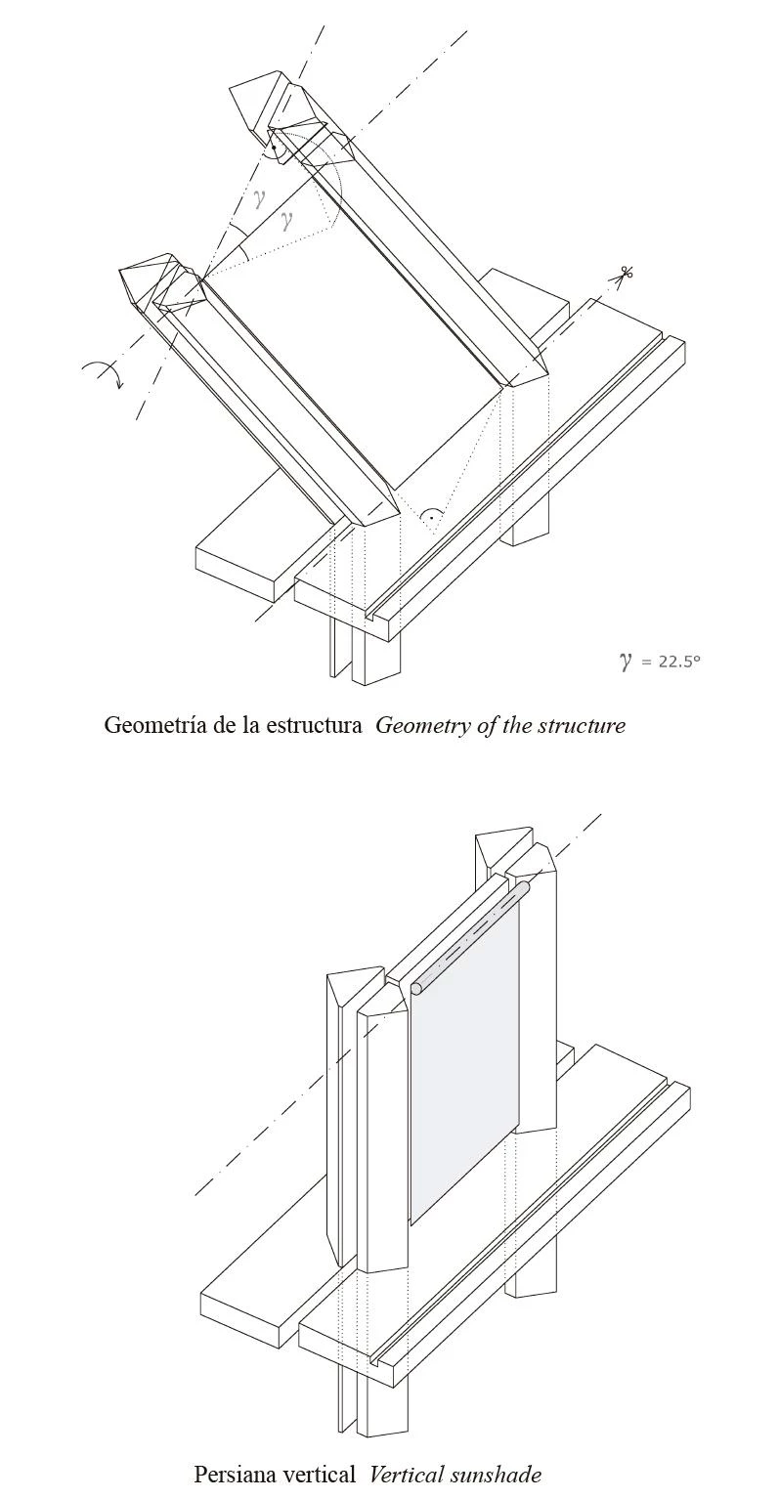
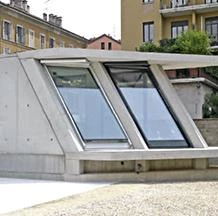
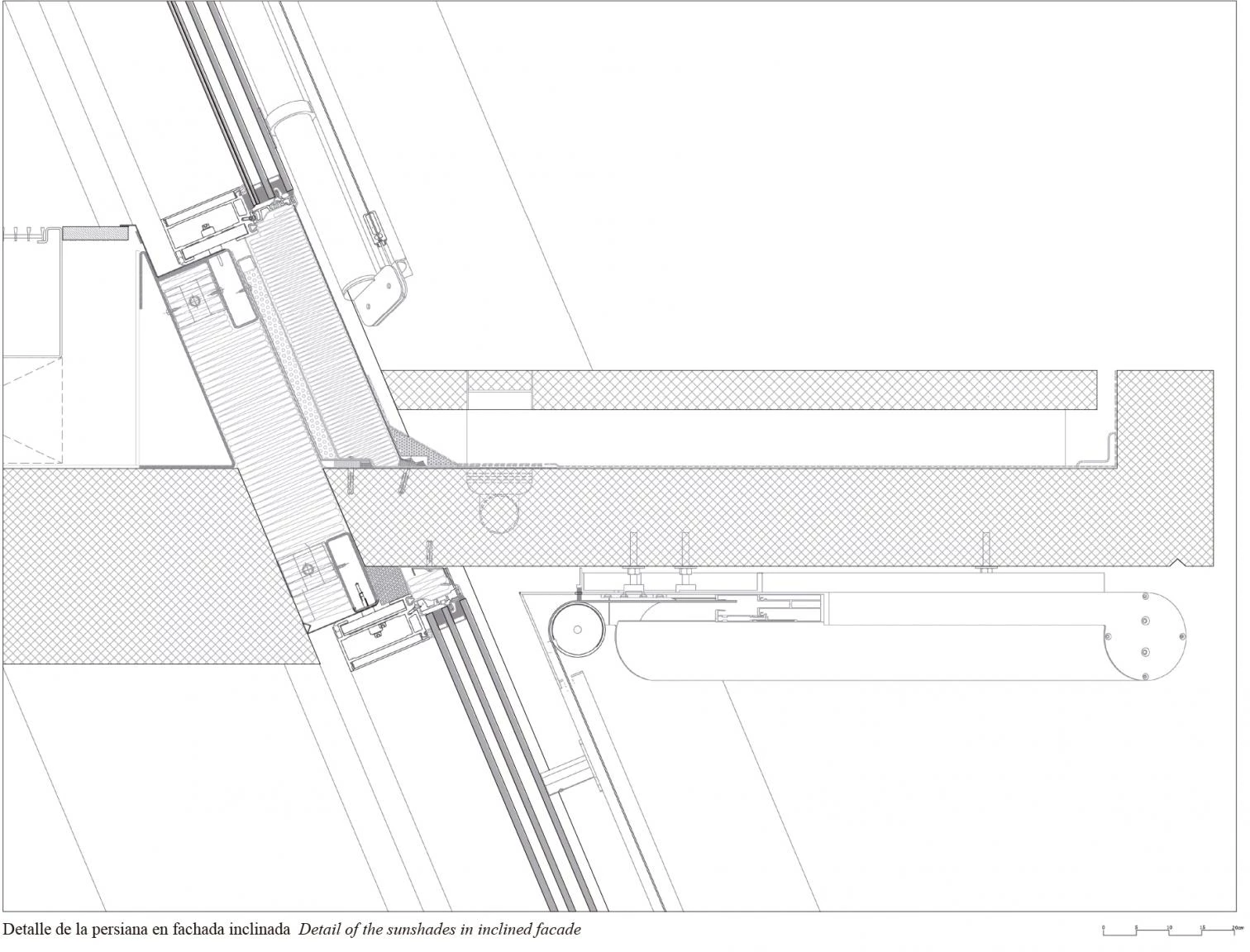
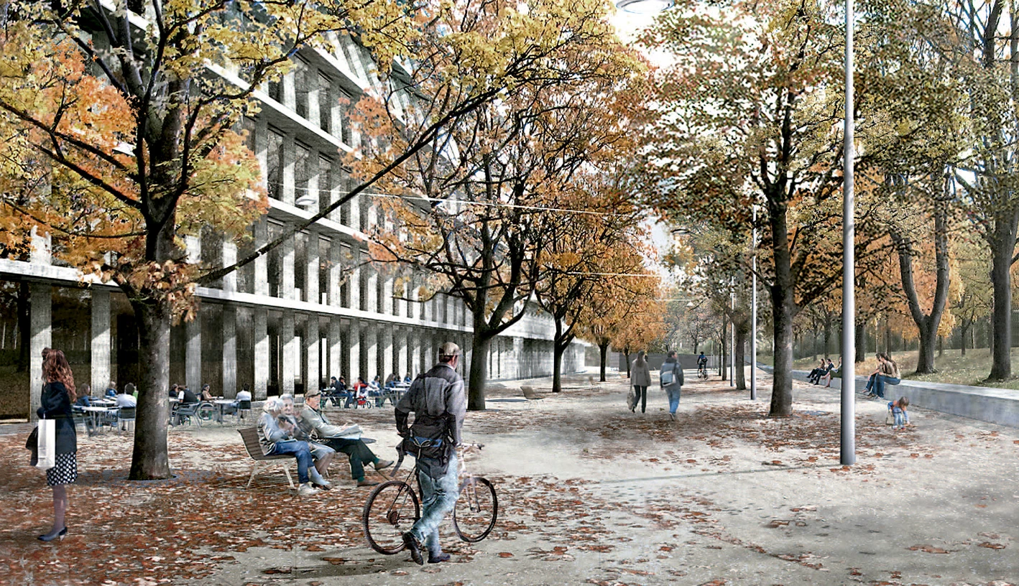
Cliente Client
Finaval, Milan, Italy
Arquitectos Architects: Herzog & de Meuron
Socios Partners: Jacques Herzog, Pierre de Meuron, Andreas Fries (socio responsable partner in charge), Stefan Marbach.
Equipo de proyecto Project team: Mateo Mori Meana (mánager de proyecto), Thomasine Wolfensberger (asociada associate); Liliana Amorim Rocha, María Bergua Orduna, Martin Brandsdal, Nils Büchel, Amparo Casaní, Claudius Frühauf, José González, Yannik Keller, María Ángeles Lerín Ruesca, Monica Leung, Christina Liao (animación animation), Adriana Müller, Argel Padilla Figueroa, Francisco Requena Crespo, Carlos Viladoms
Planeamiento Planning
SD Partners (arquitectos asociados partner architects); Zaring (estructura structure); Tosoni (fachada facade); Polistudio (instalaciones MEP); Idet (acústica acoustics)

