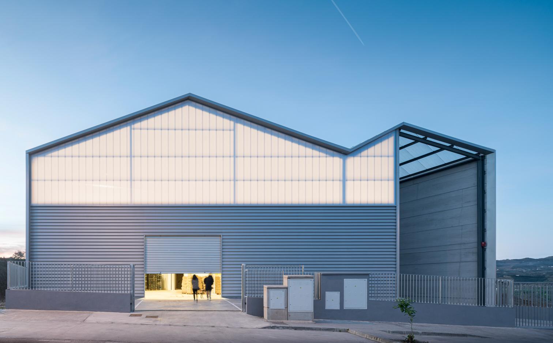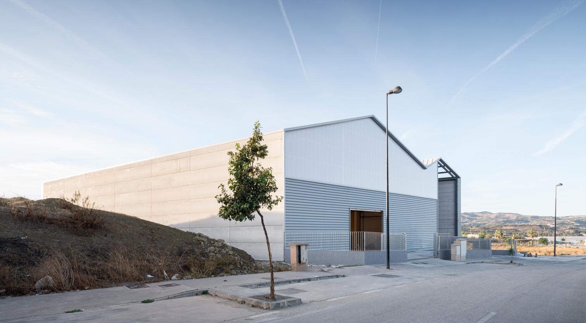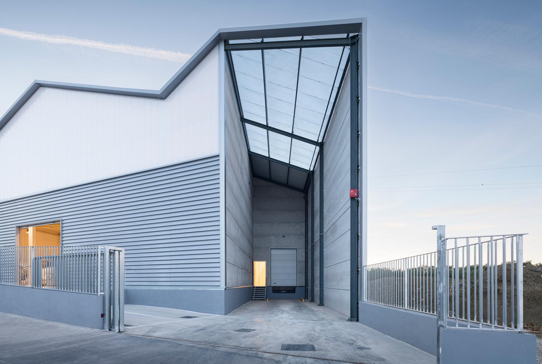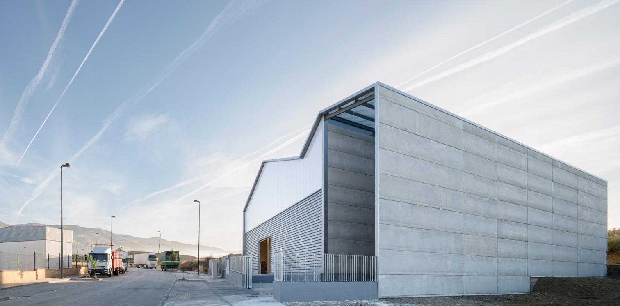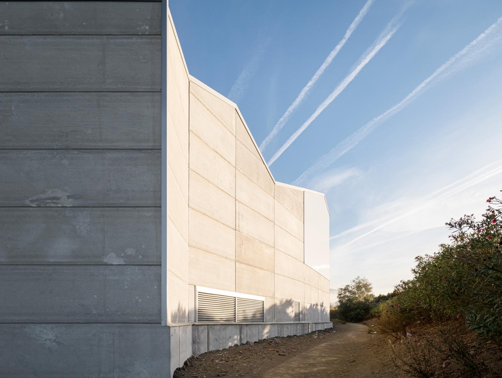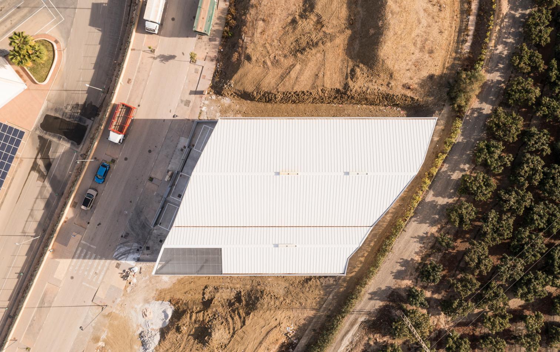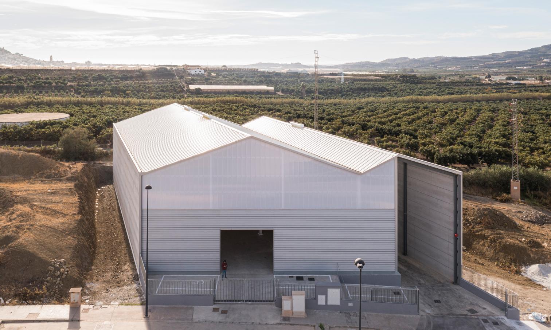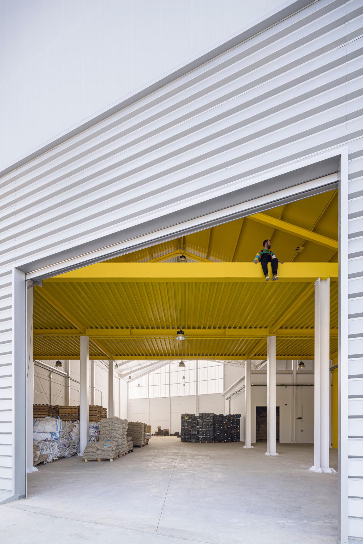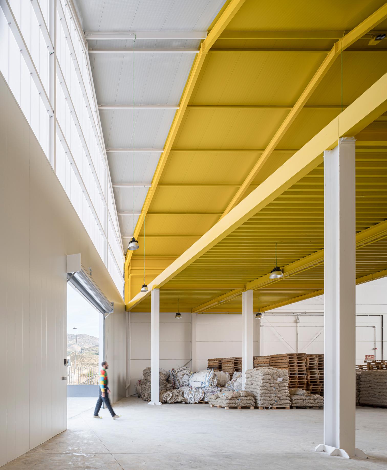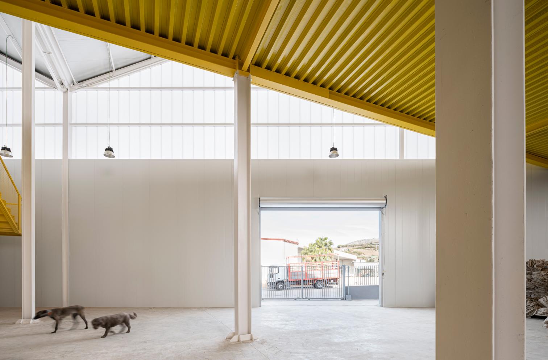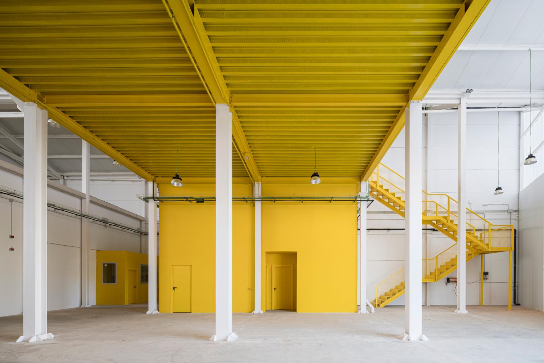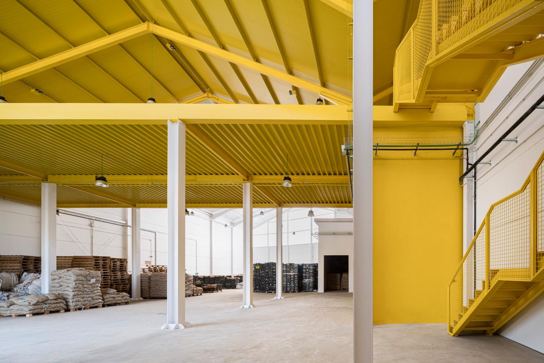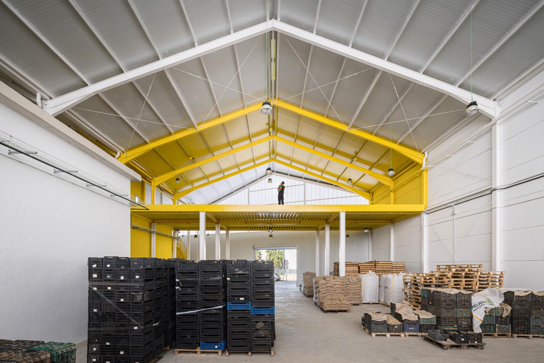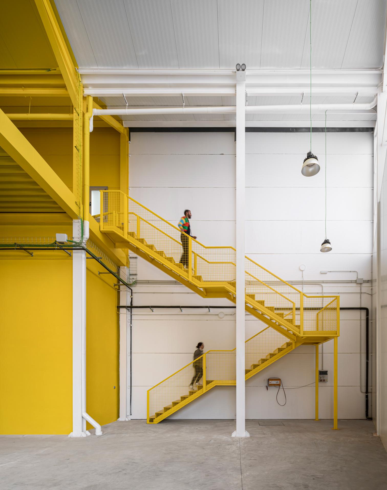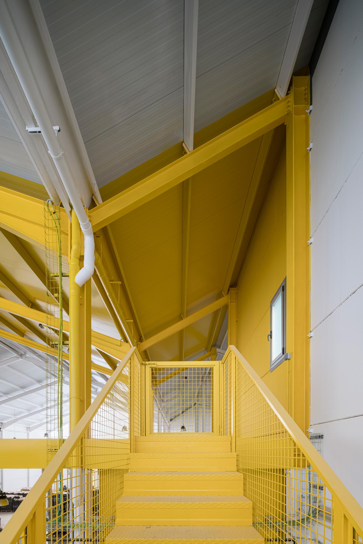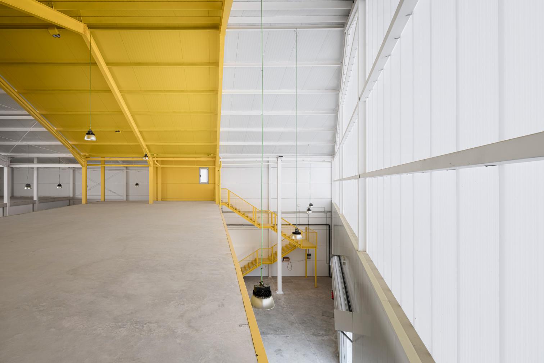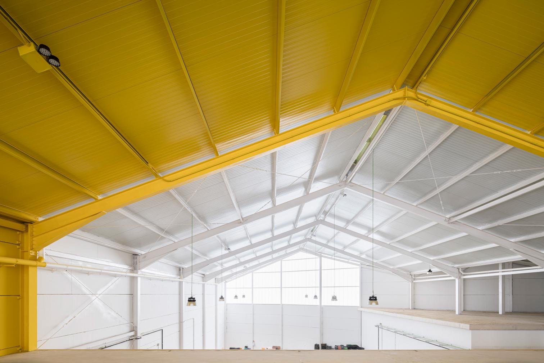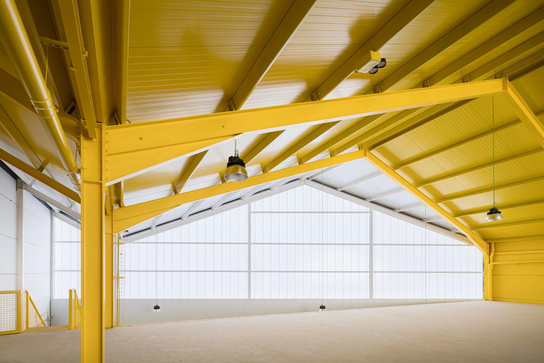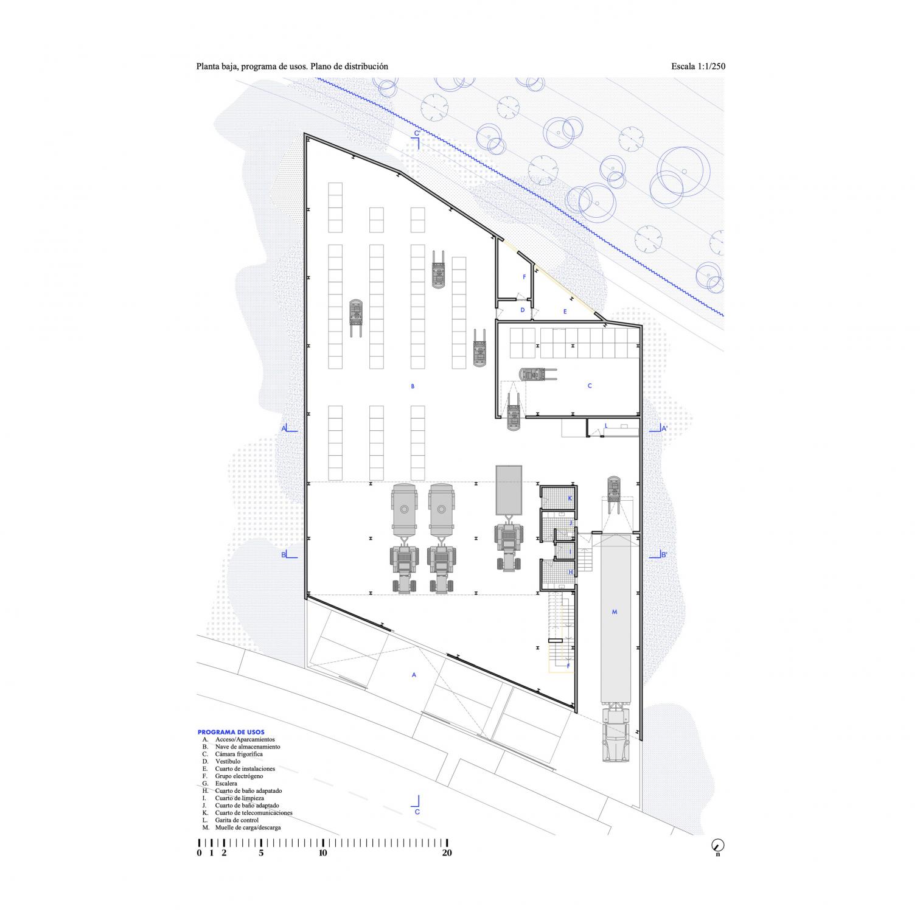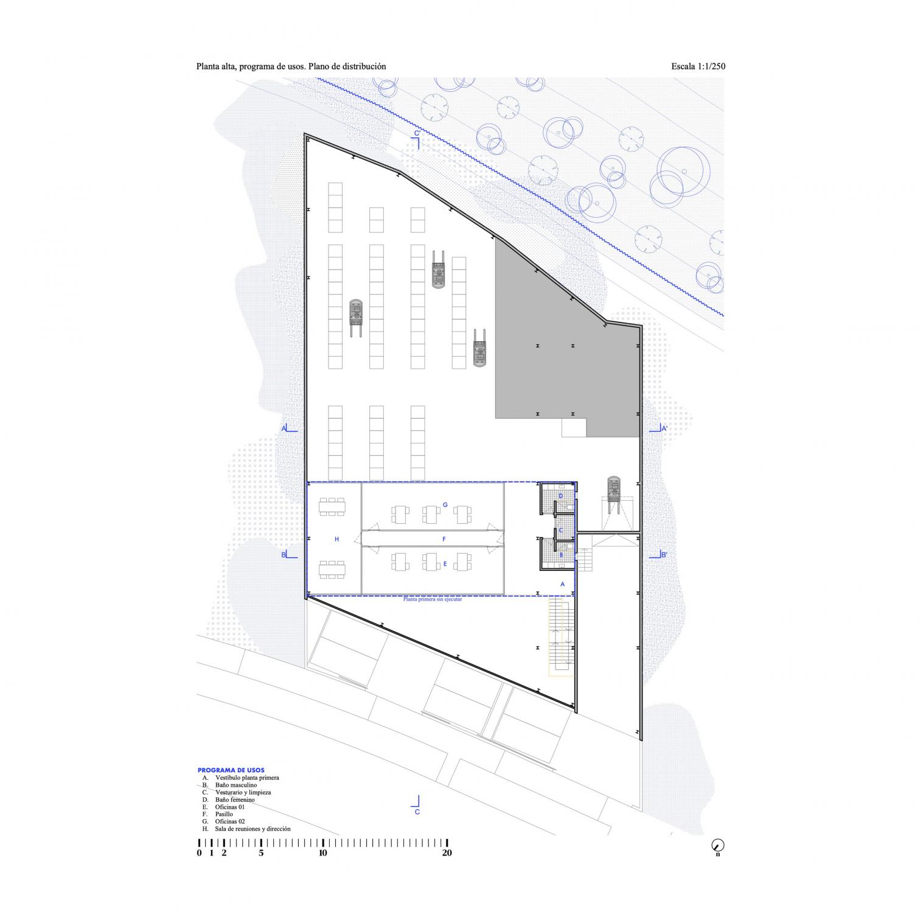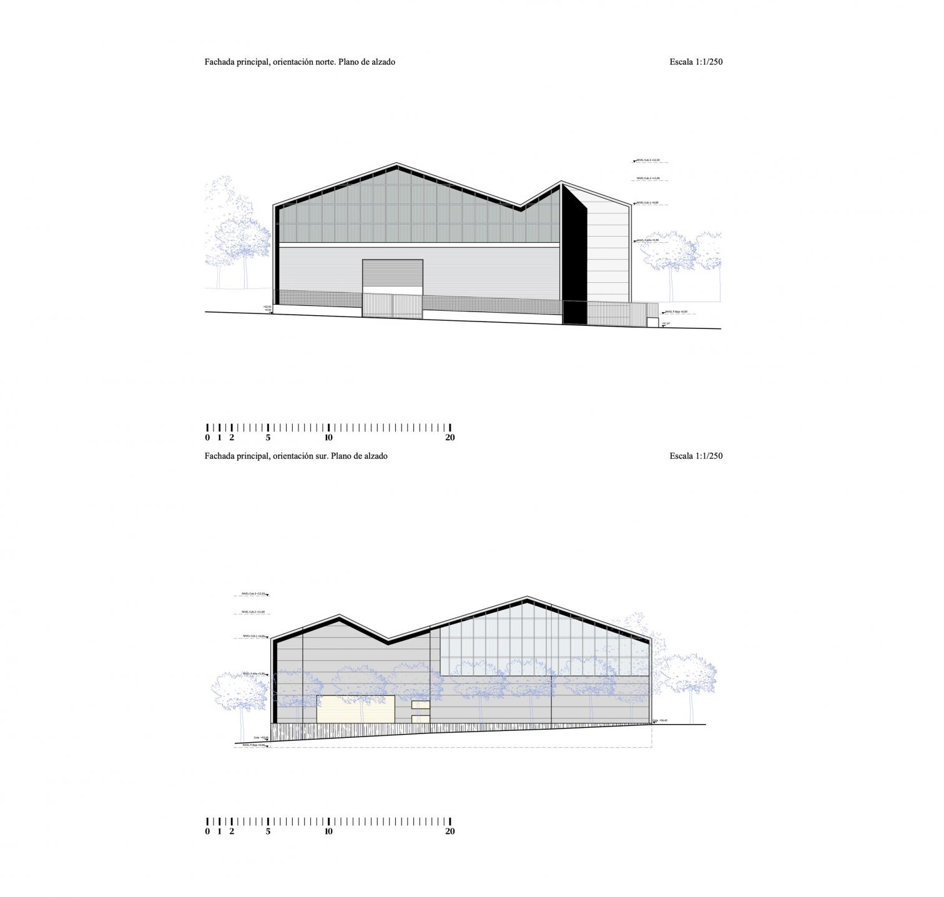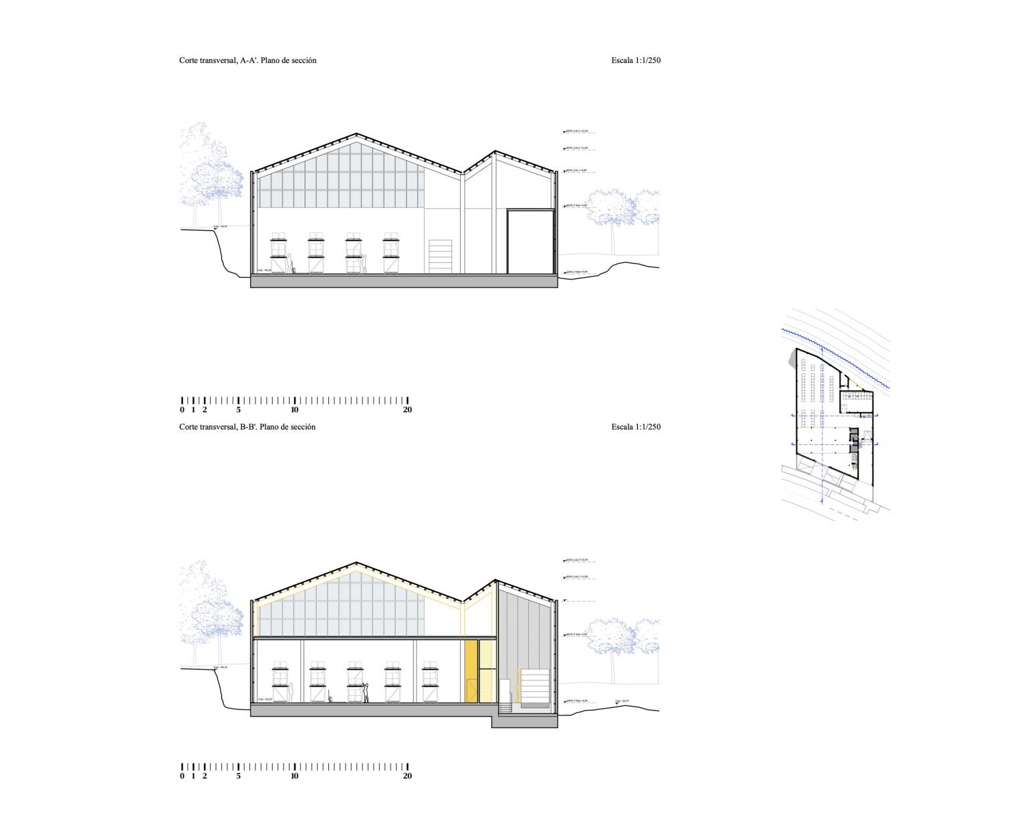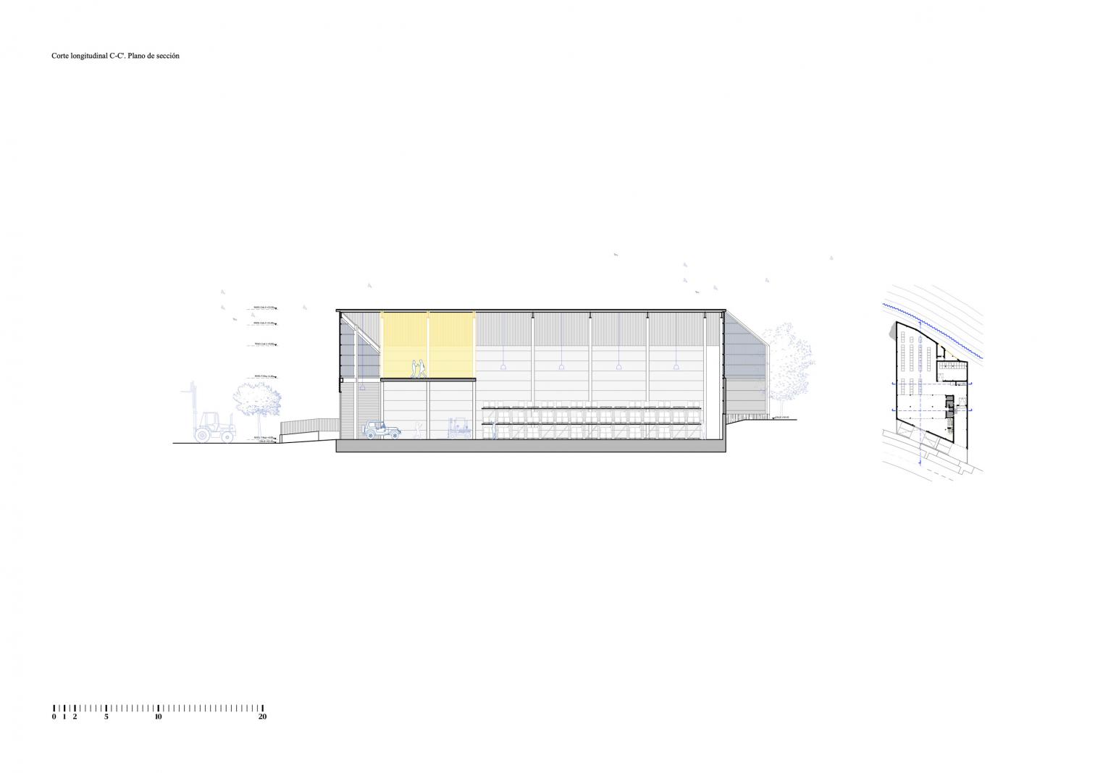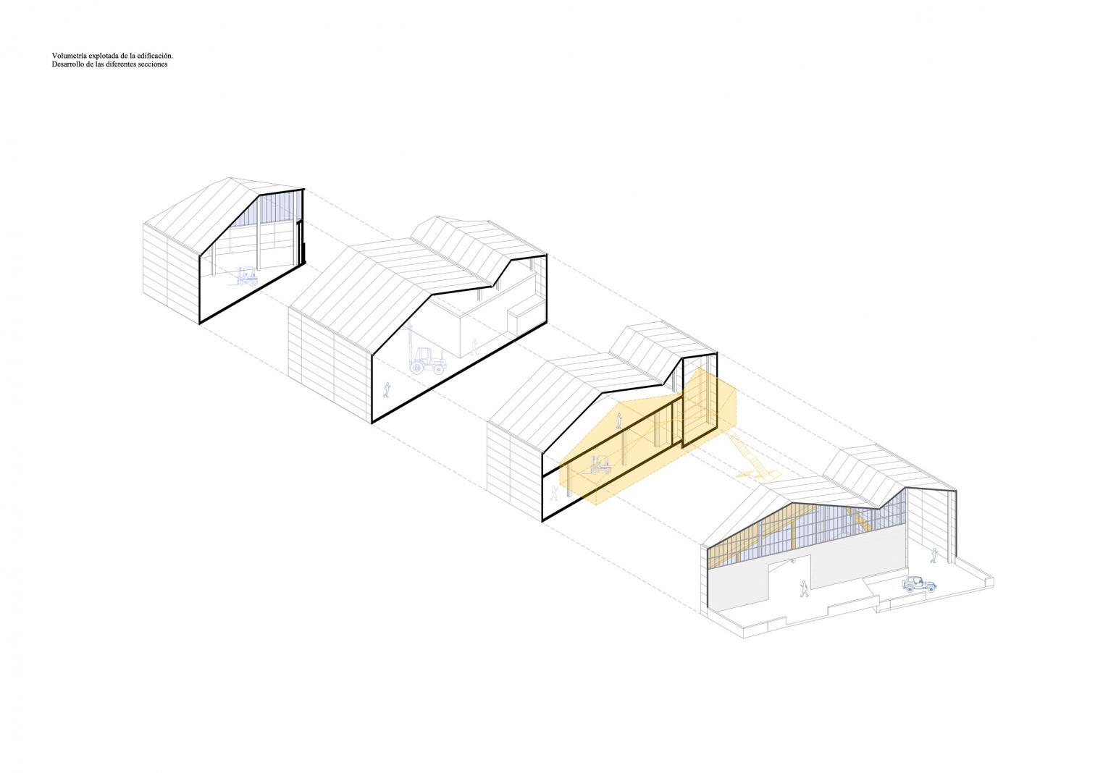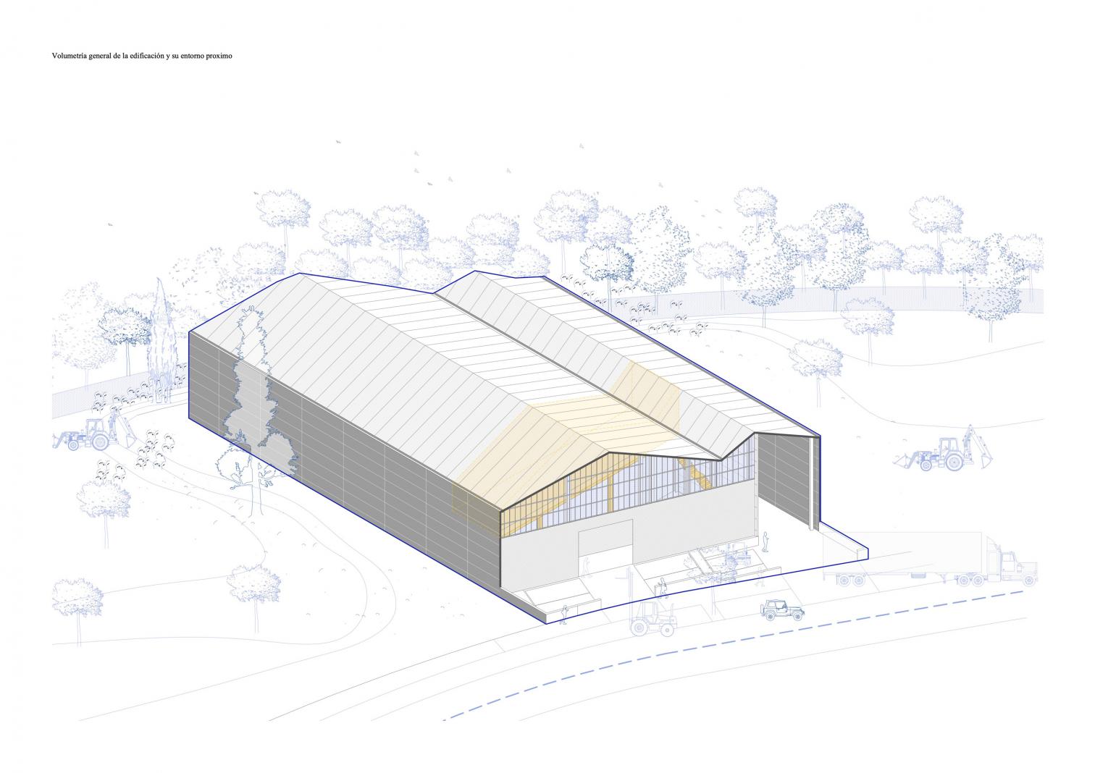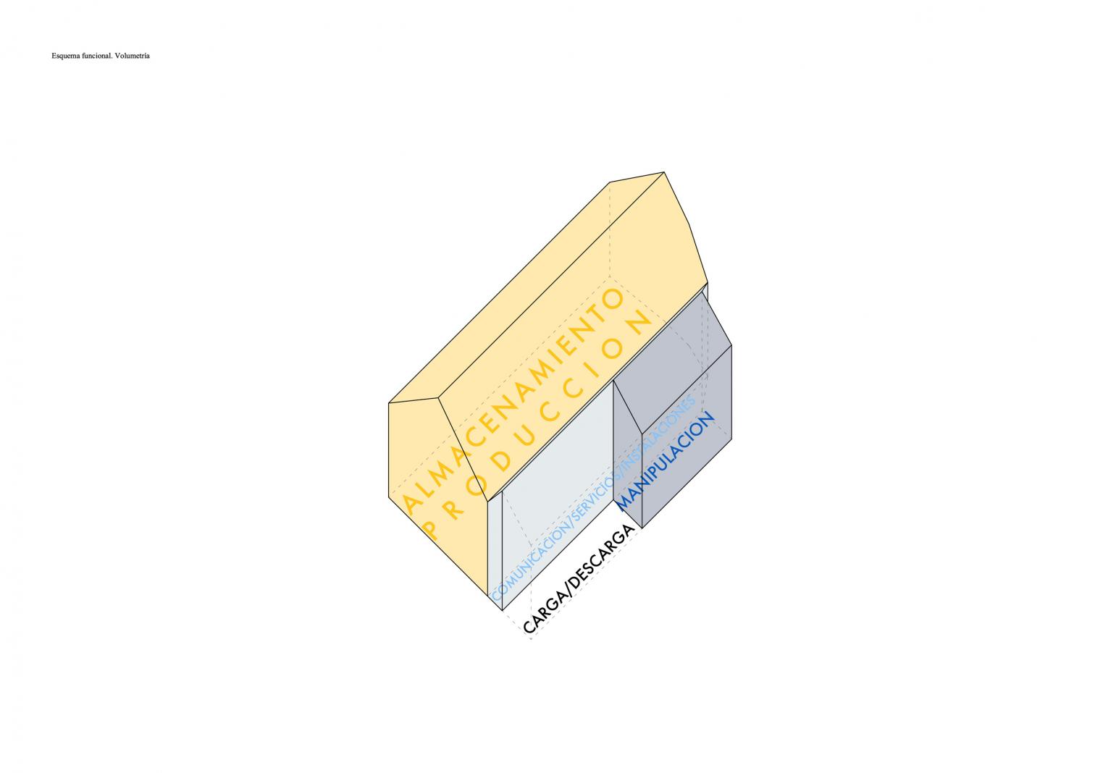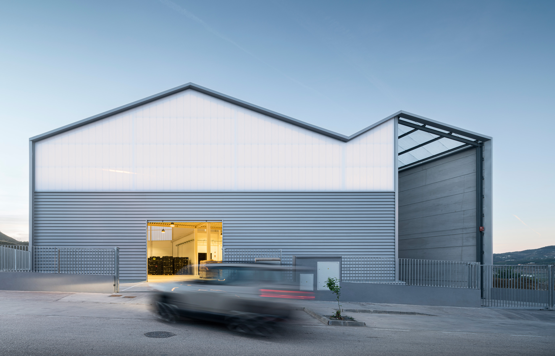Fruit and vegetable center in Vélez-Málaga
FORarquitectura- Type Industrial warehouse
- Date 2022
- City Vélez-Málaga
- Country Spain
- Photograph Juanca Lagares
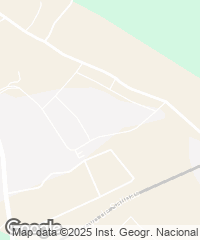
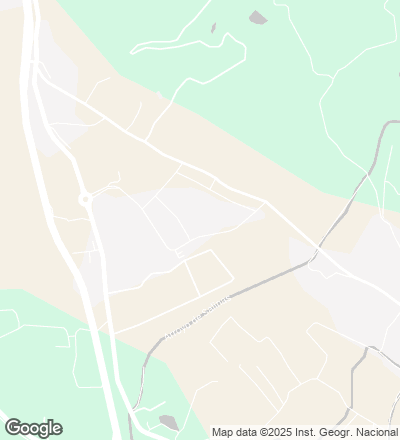
This facility is in the comarca of Axarquia, an area deeply marked by farming tradition. The project was based on a detailed analysis of the industrial and agricultural heritage of Málaga in the 18th and 19th centuries. Studies were made of the geometry, the form, and the material makeup of the complex, as well as how natural light would be treated in it, all in an endeavor to adapt to the specific environs.
A work of Francisco Ortega Ruiz (FORarquitectura), the 1,125-square-meter construction is divided into four large spaces for storing products and farming tools. The volumes clearly reflect the traditional forms seen in various parts of the local landscape.
The project is grounded on several key premises: the use of gabled roofs, which not only make the building taller but also give the main façade a dynamic rhythm; and an efficient floor-plan layout, addressing the location of structural elements.
The structure is built with concrete and steel, and the enclosure with a combination of sheet metal and prefabricated panels of concrete and polycarbonate, a material which facilitates the entrance of daylight into the interior spaces, where zones are color-coded.
