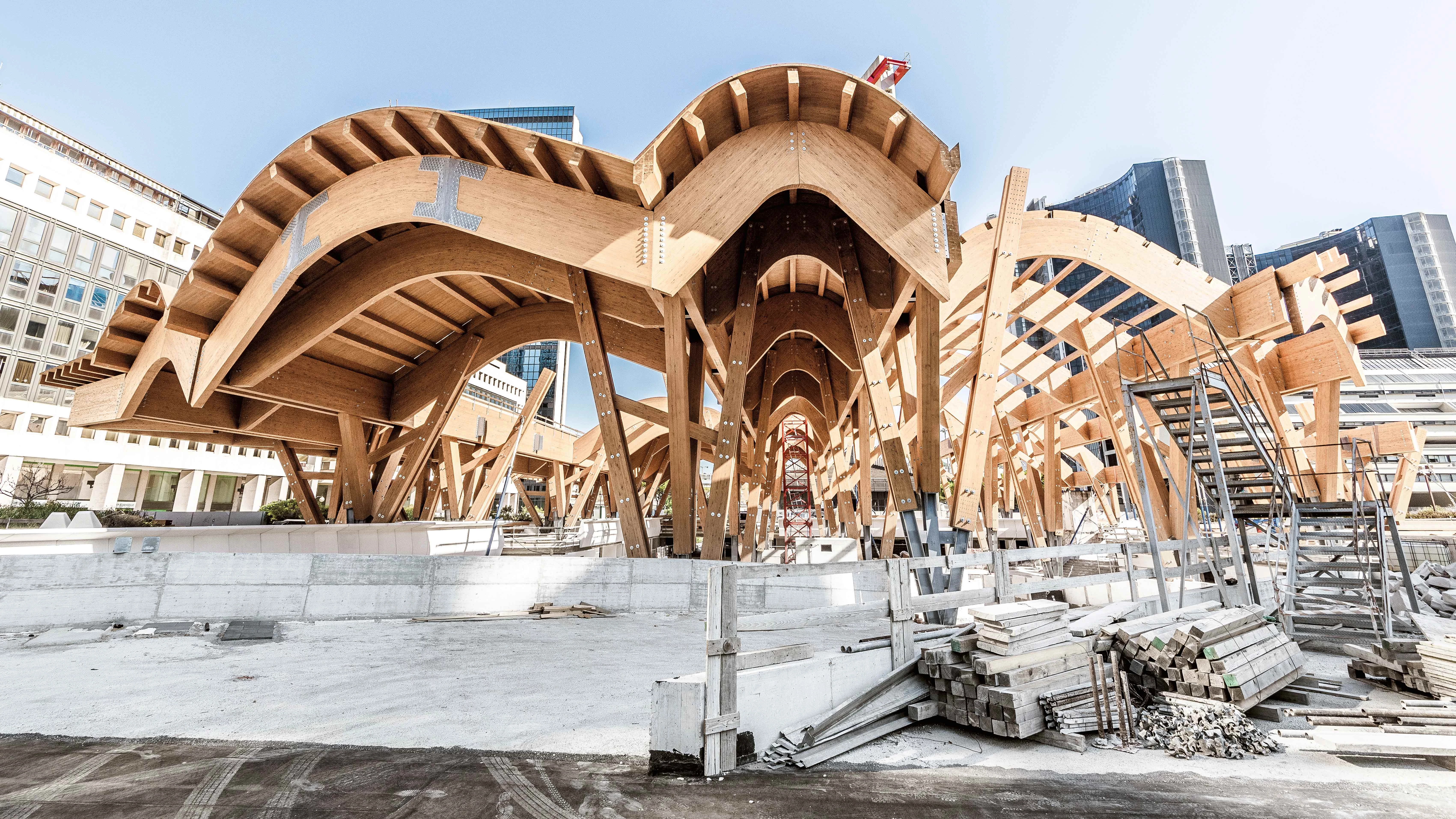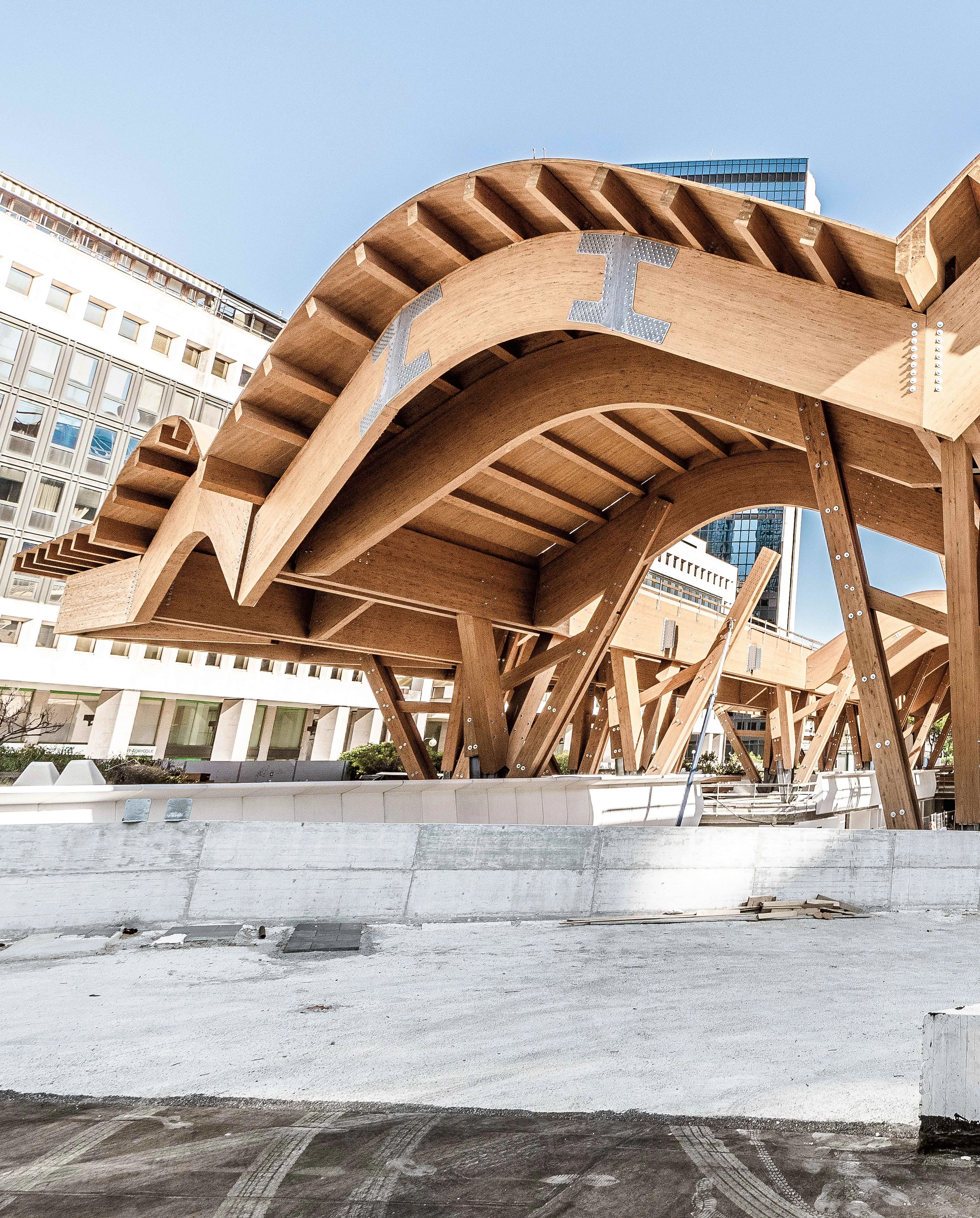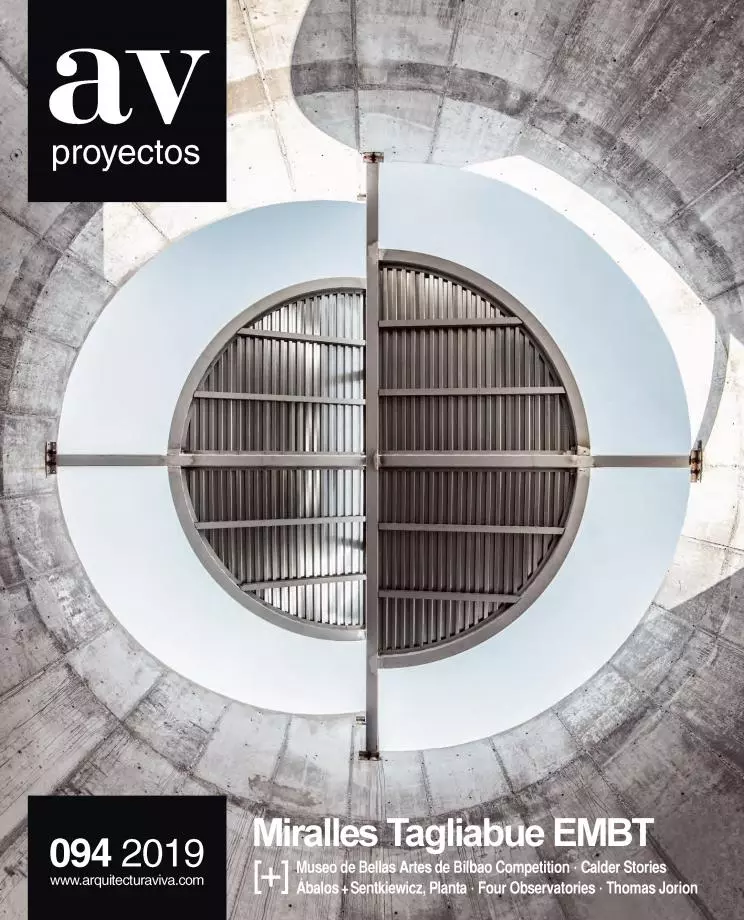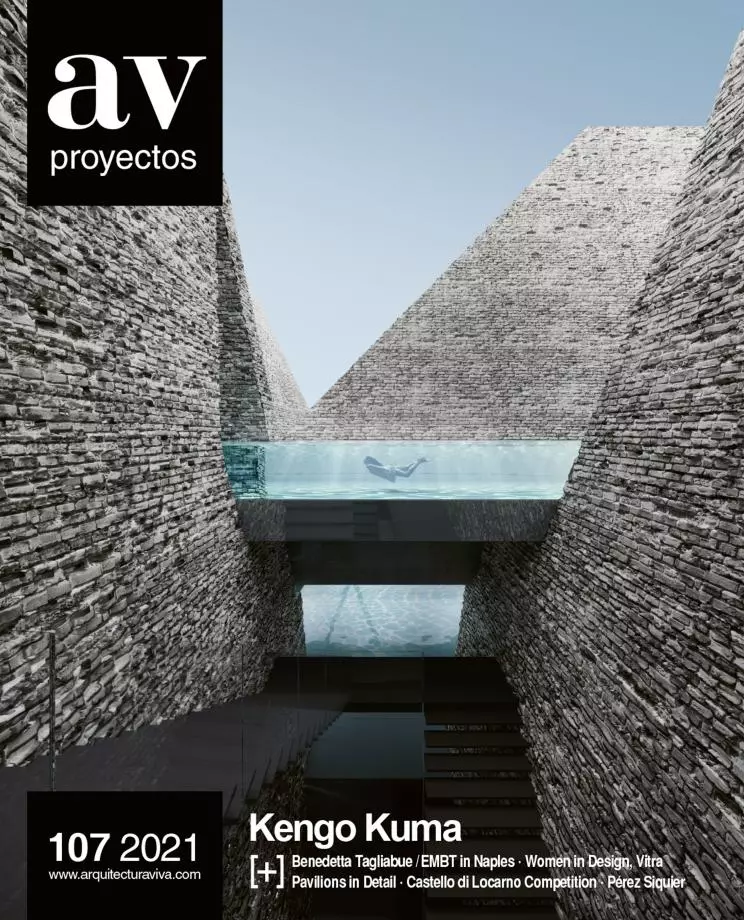Centro Direzionale Subway Station, Naples (in construction)
Commission- Architect Miralles Tagliabue EMBT
- Type Station Infraestructure
- Material Wood
- Date 2014
- City Naples
- Country Italy
- Photograph Paolo Fassoli
In 2004, the city of Naples invited, under the motto ‘Architecture, Archaeology and Art’, firms like those led by Norman Foster, Richard Rogers, Álvaro Siza, Benedetta Tagliabue or Massimiliano and Doriana Fuksas to design the new metropolitan line. The Centro Direzionale station is inserted in the section proposed in the 1980s by Kenzo Tange for the city’s financial district, an area characterized by big avenues and abstract office towers, whose appearance seems unrelated to the image of this historic town in southern Italy. The commission went to Tagliabue’s proposal, a scheme that takes inspiration from local tradition to restore an inoperative public space and bring in the nature and identity of the Neapolitan capital.
The gentle curves of the vaulted timber roof, a constant in the work of the Barcelona studio and a reflection of the historic architecture of the city and classic-style 19th-century train stations, rise as a new landmark in an area with no distinctive elements.
The new station not only transforms the underground connections, but also proposes a new publicspace that stands out in a hard plaza of artificial finishes, adding an undulating topography to naturize the financial district.
The roof and the supports are constructed with glued laminated timber. This material was selected because it permits creating sinuous forms that stand out against the strict urban pattern and buildings in the district designed by the Japanese Kenzo Tange.
Wood is chosen as the main material in the project because it is light and flexible, making it possible to rest the new structure on the existing one built in reinforced concrete. The steel part of the concrete serves as base of the new columns.
The roof will let natural light pass through, creating shaded breakout spaces that, together with the added greenery, will help control temperature in the warmer months of the year, turning the new station into a hybrid of indoor and outdoor space.
The station’s roof will be topped with an artwork based on an archaeological piece found in Pompeii, configuring in this way an organic and free-flowing plaza that gathers art, architecture, and archaeology under one same cover.

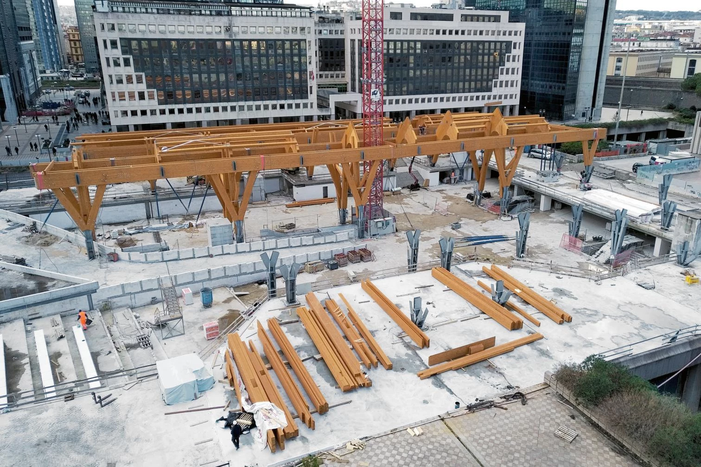
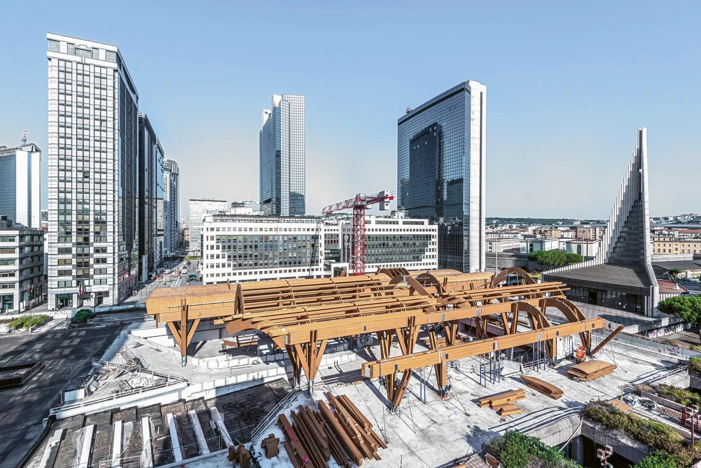
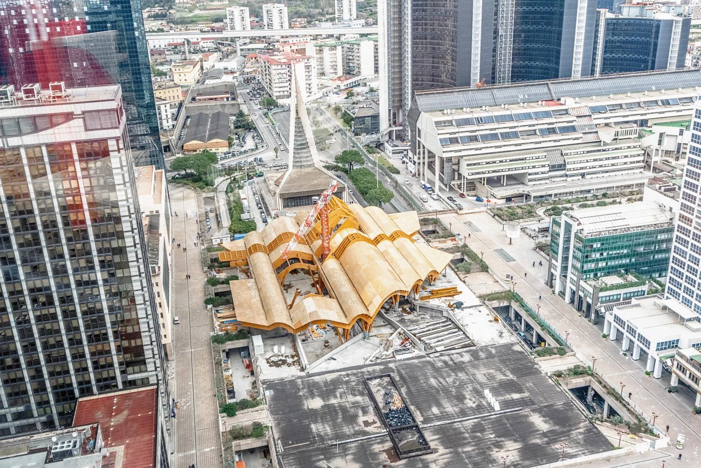
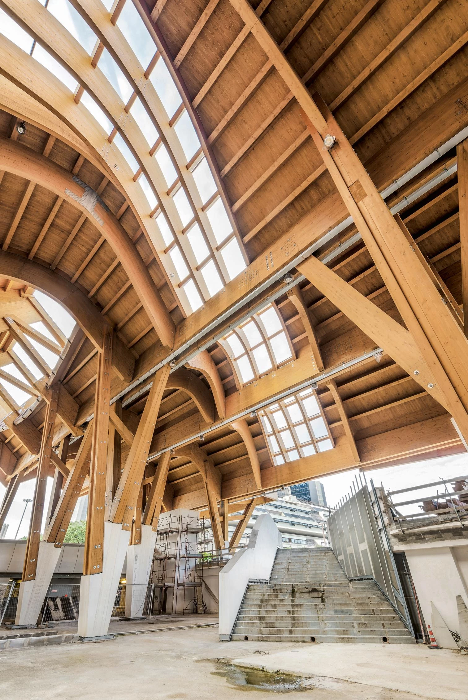
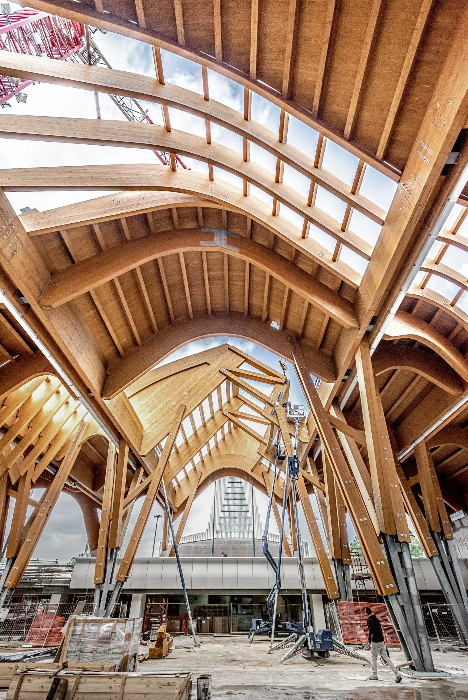
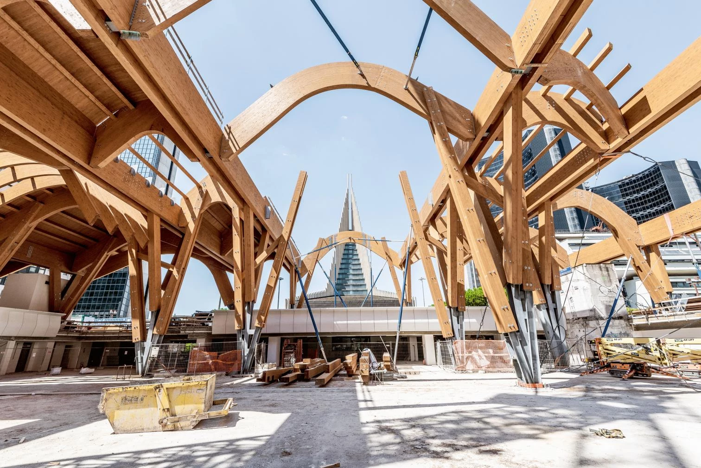
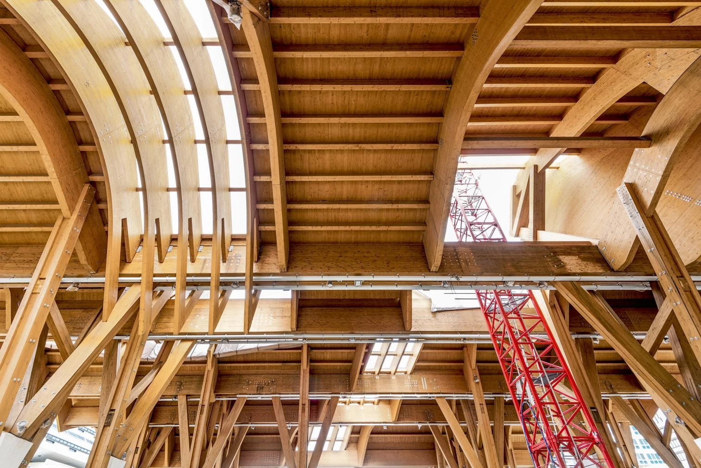

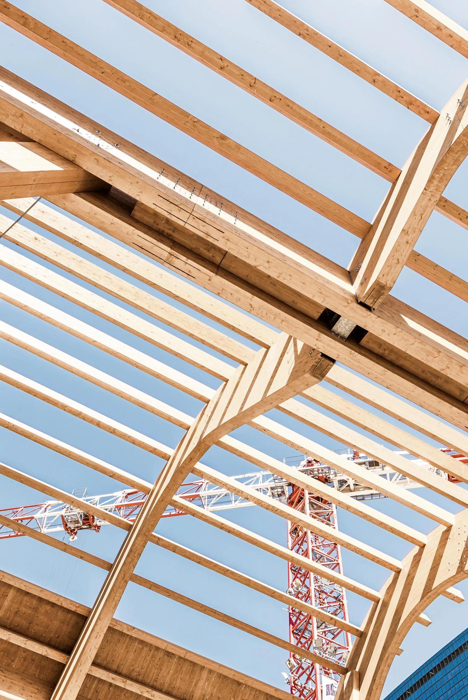
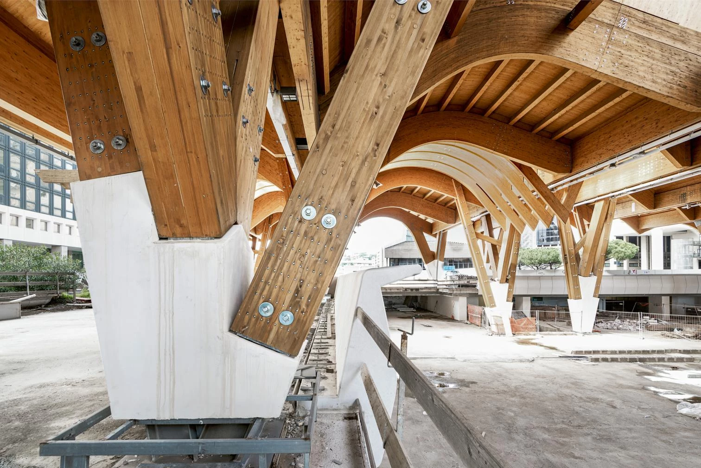
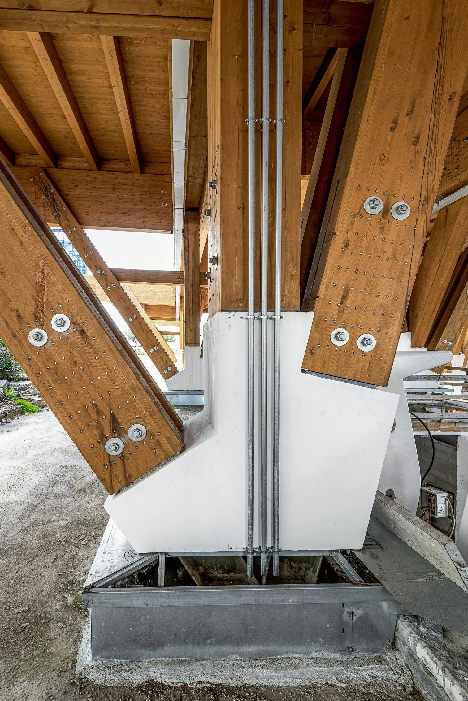
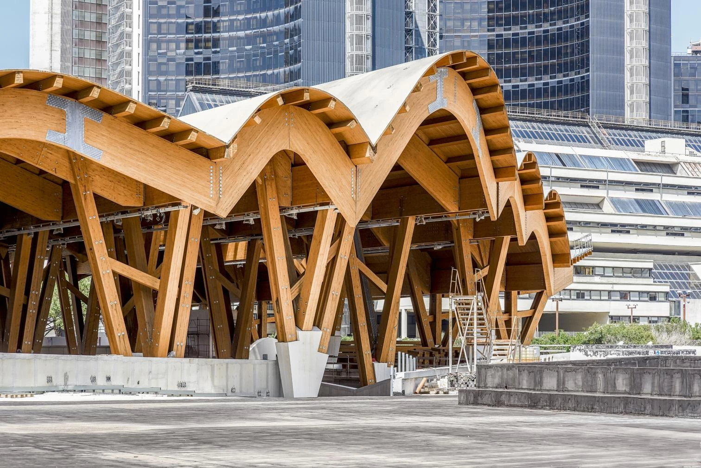
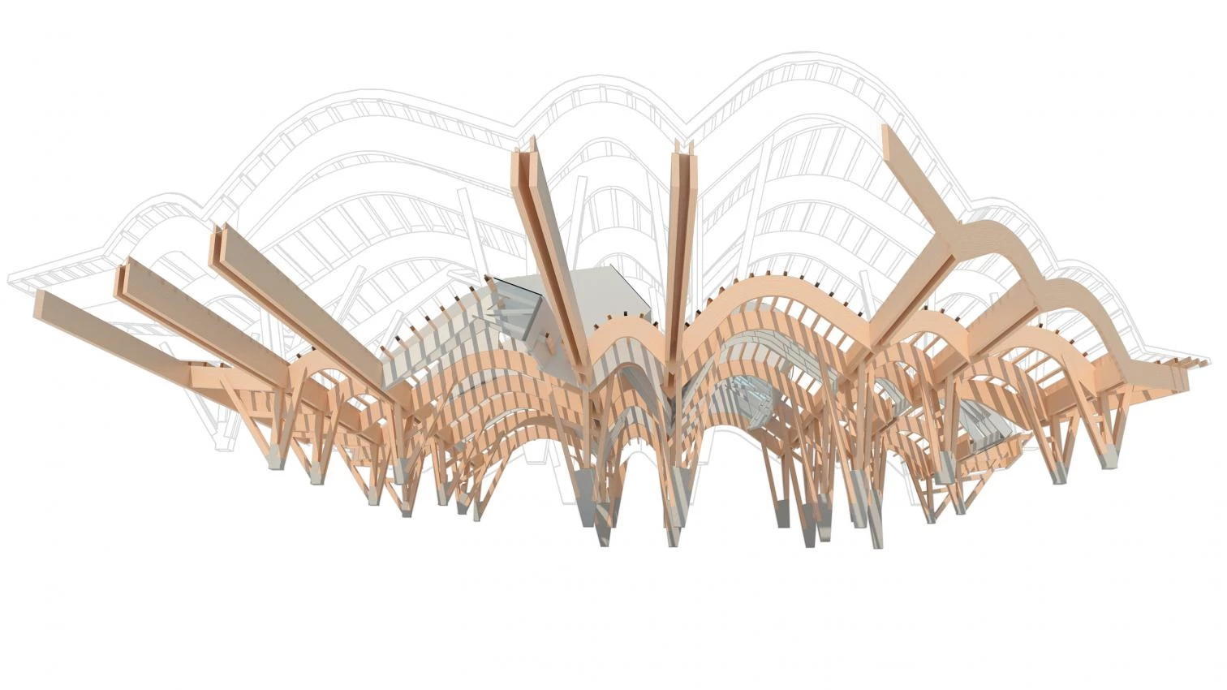
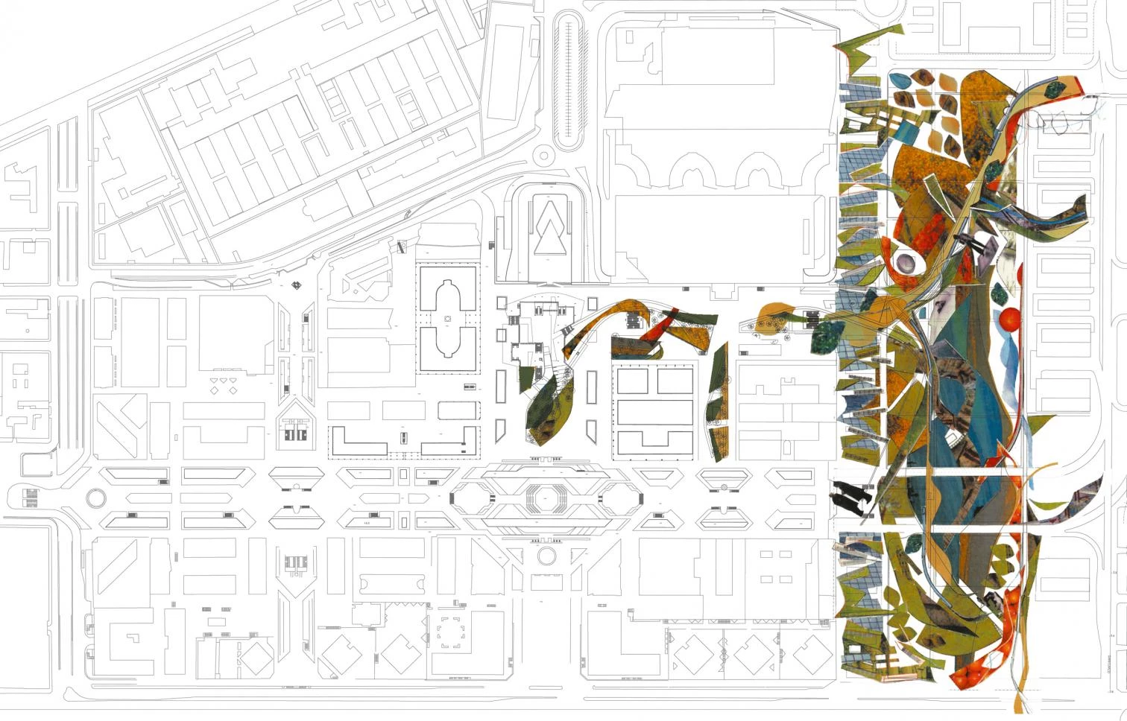


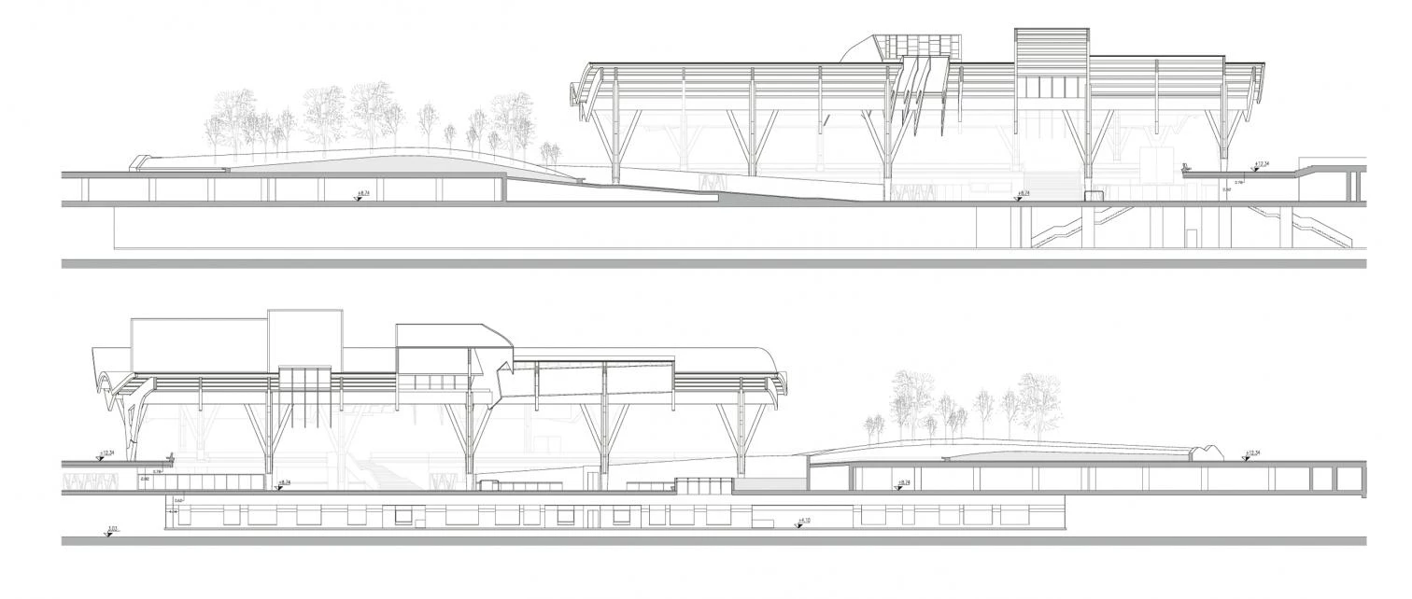
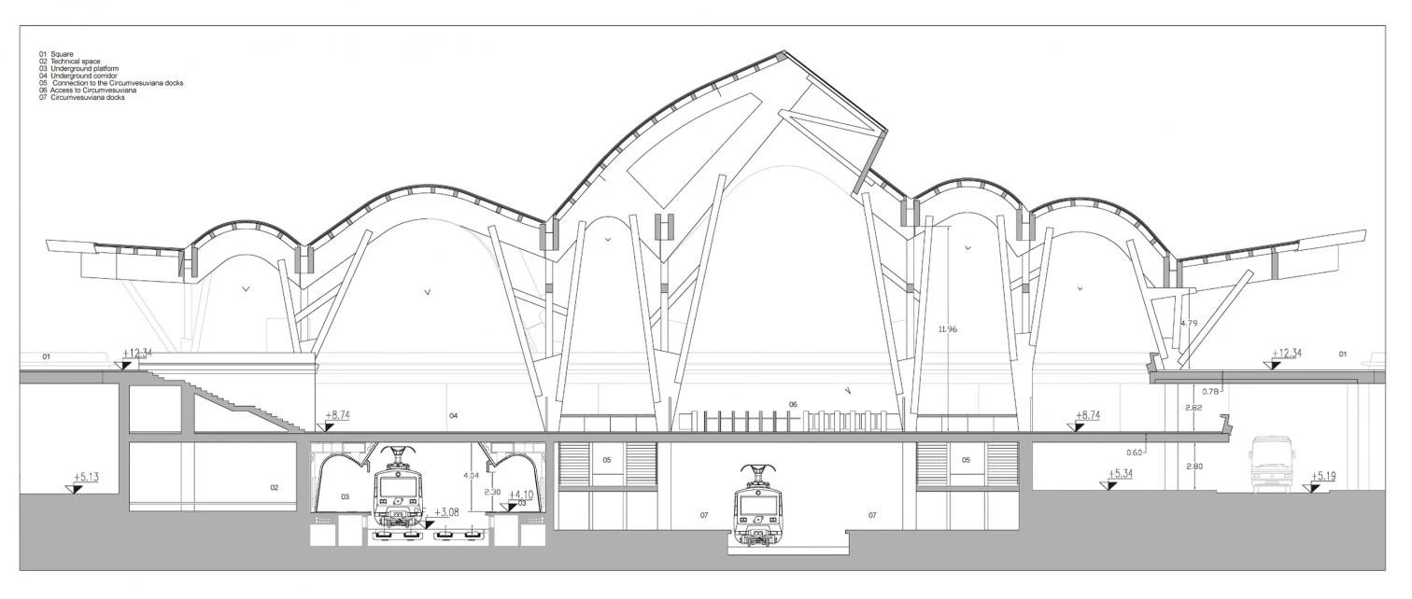
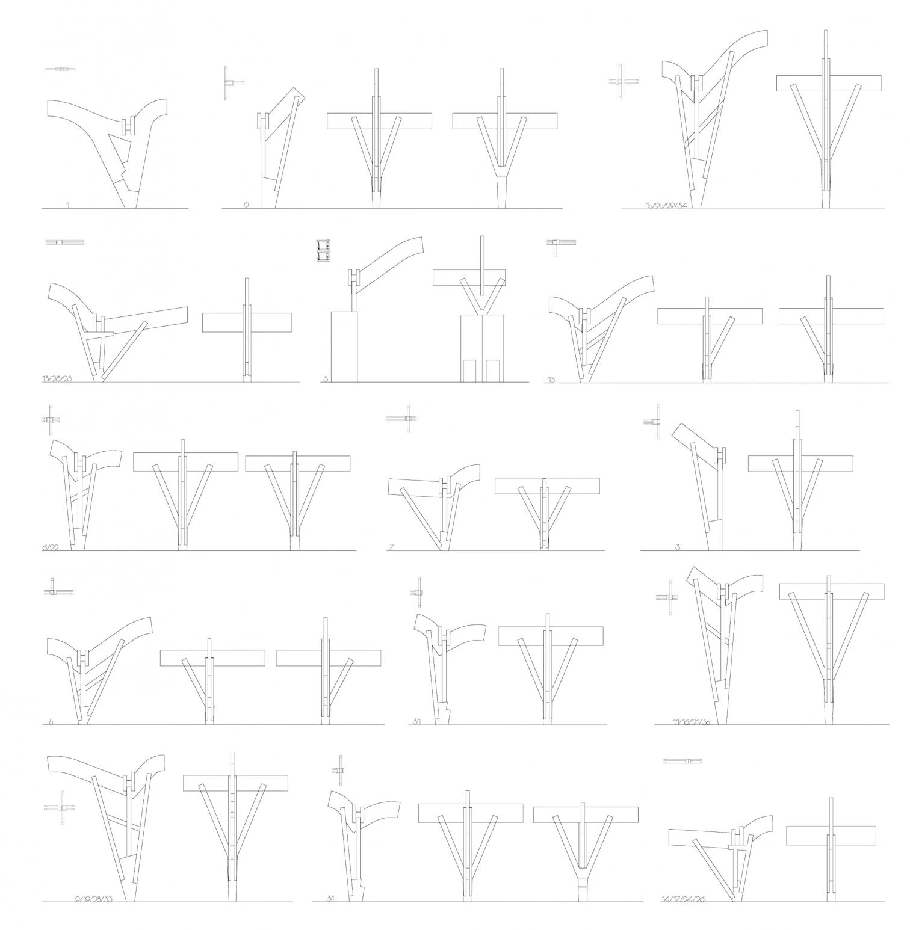
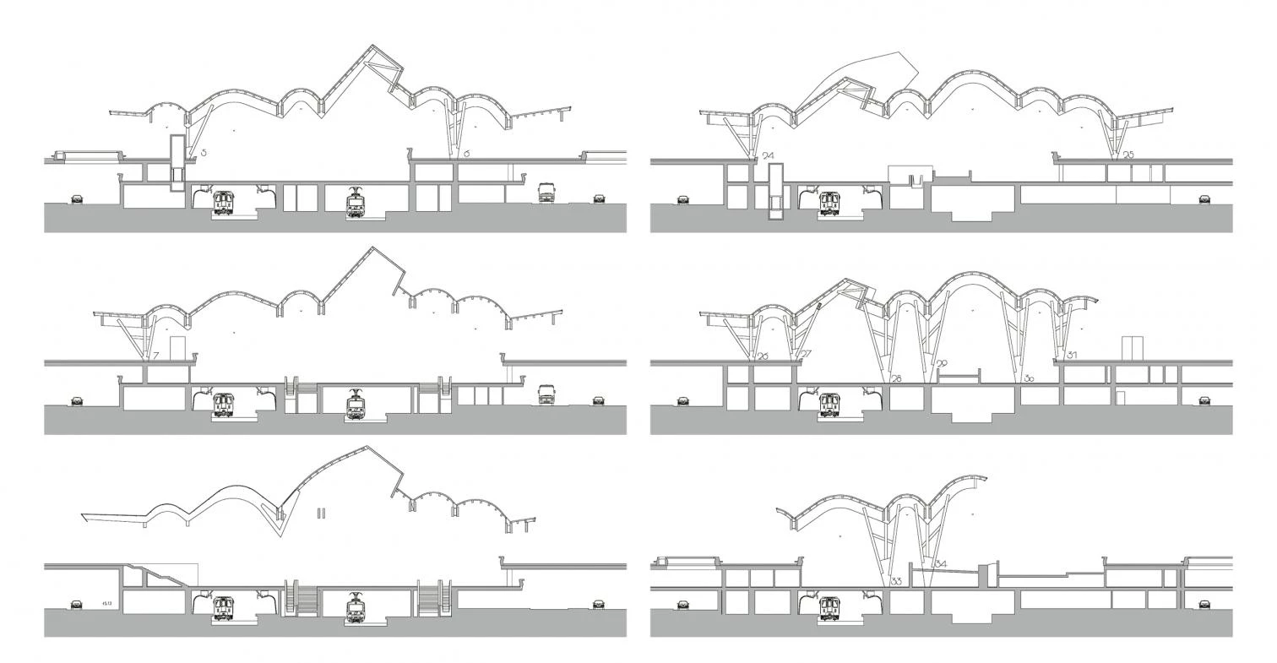
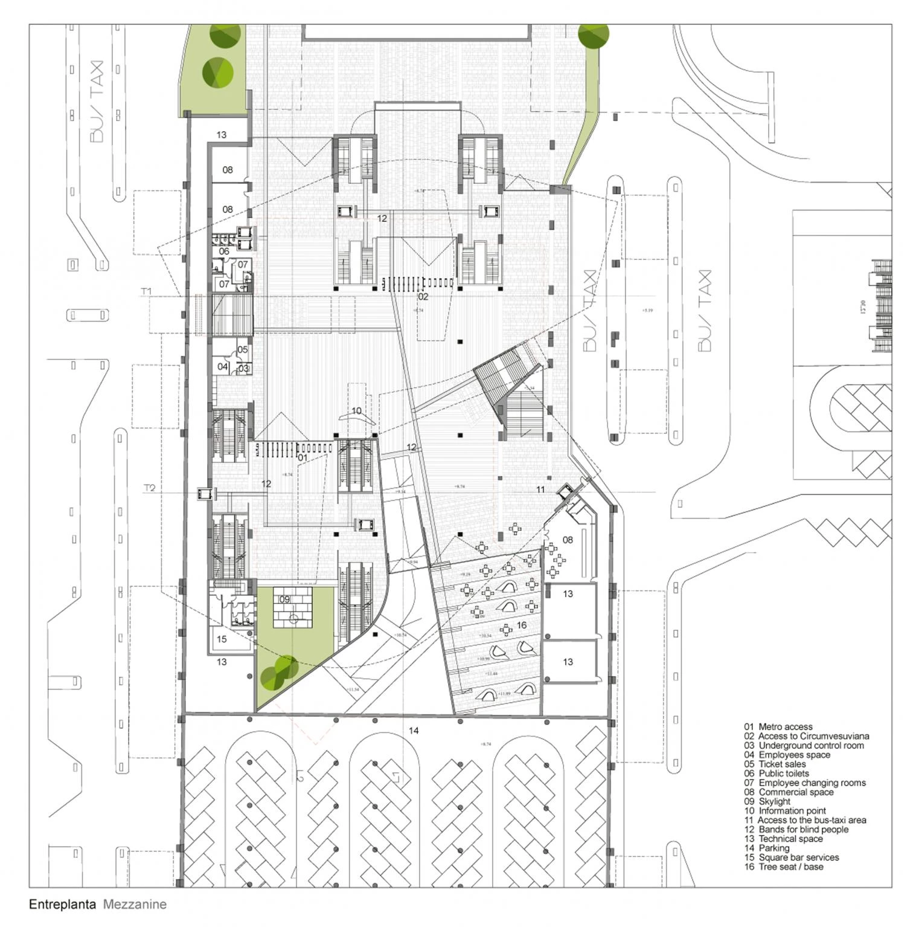
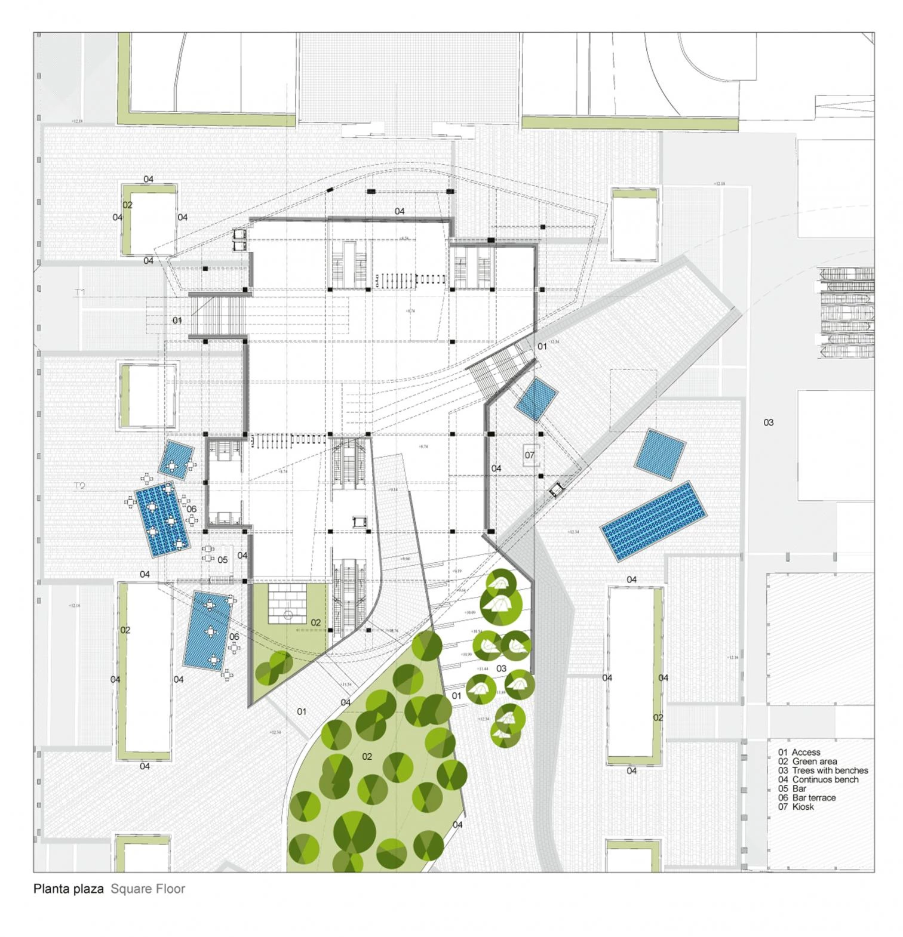
Cliente Client
Metropolitana di Napoli
Arquitectos Architects
Miralles Tagliabue EMBT
Arquitecto principal Principal architect
Benedetta Tagliabue
Director de proyecto Project director
Joan Callís
Equipo de proyecto Project team
Eugenio Cirulli, Valentina Nicol Noris, Alessandra Deidda, Cecilia Bertozzi, Mirko Silvestri, Joanna Karatzas, Gabriele Rotelli, Guile Amadeu, Lucien Puech, Valeria Alfonsi, Michela Cicuto, Francesca Martinelli, Guido Bigolin, Maira Carillo, Jan Kokol, Andrè Temporelli, Andrea Morandi, Sofia Barberena, Davide Mergonie
Fotos Photos
Paolo Fassoli

