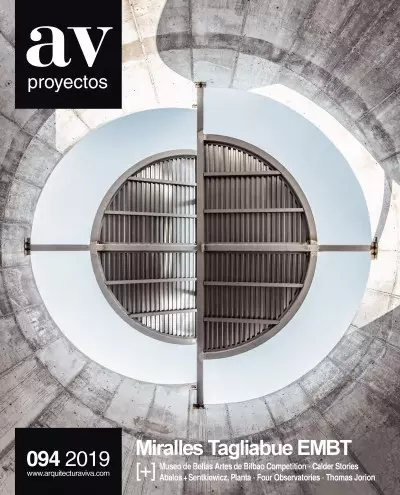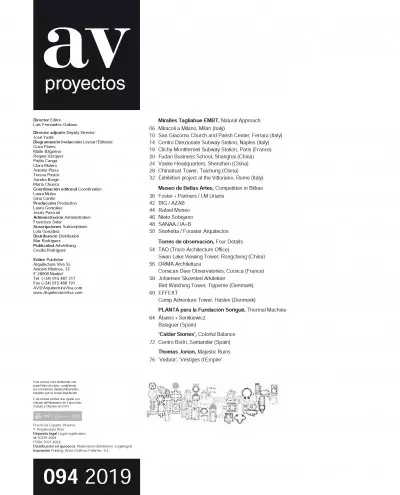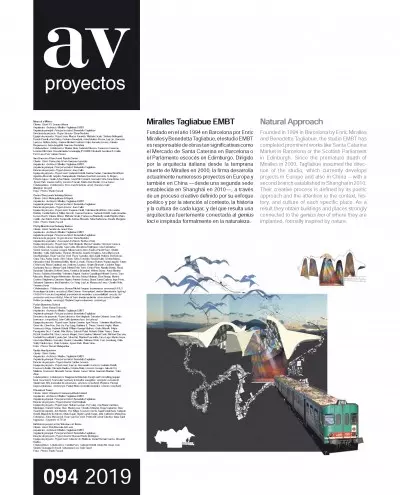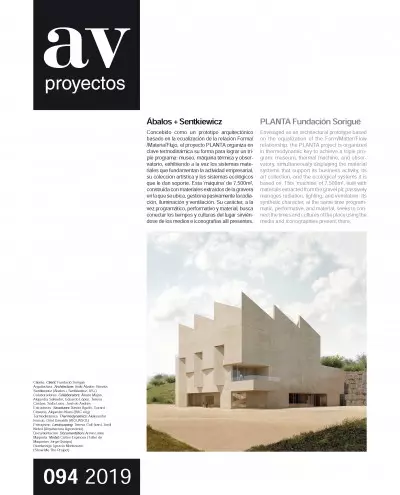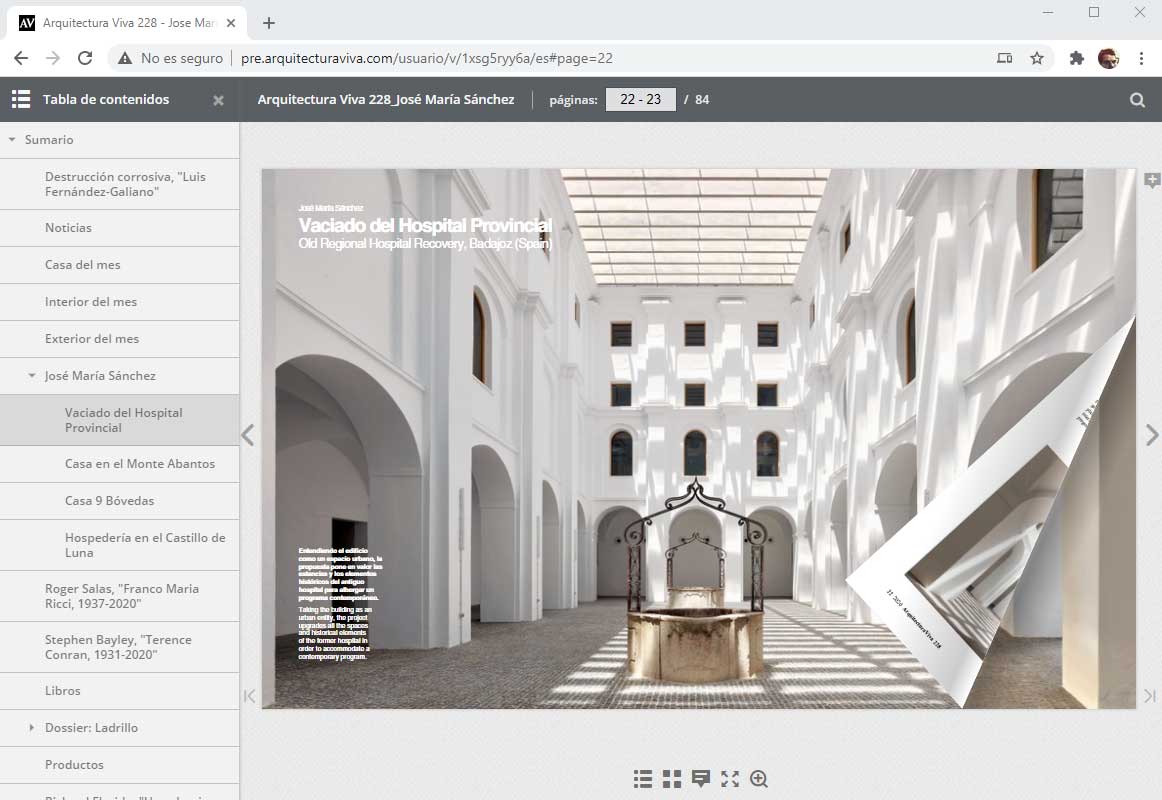A new vision for Milan’s disused railway yards, Milan
In 2016, EMBT participated with four teams – Stefano Boeri, MAD, Cino Zucchi, and Mecanoo – in a multidisciplinary workshop to redefine seven old railway yards that break the urban fabric of Milan imposing barriers between neighboring districts... [+


