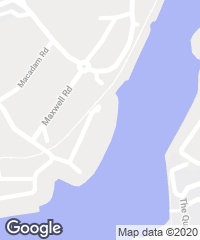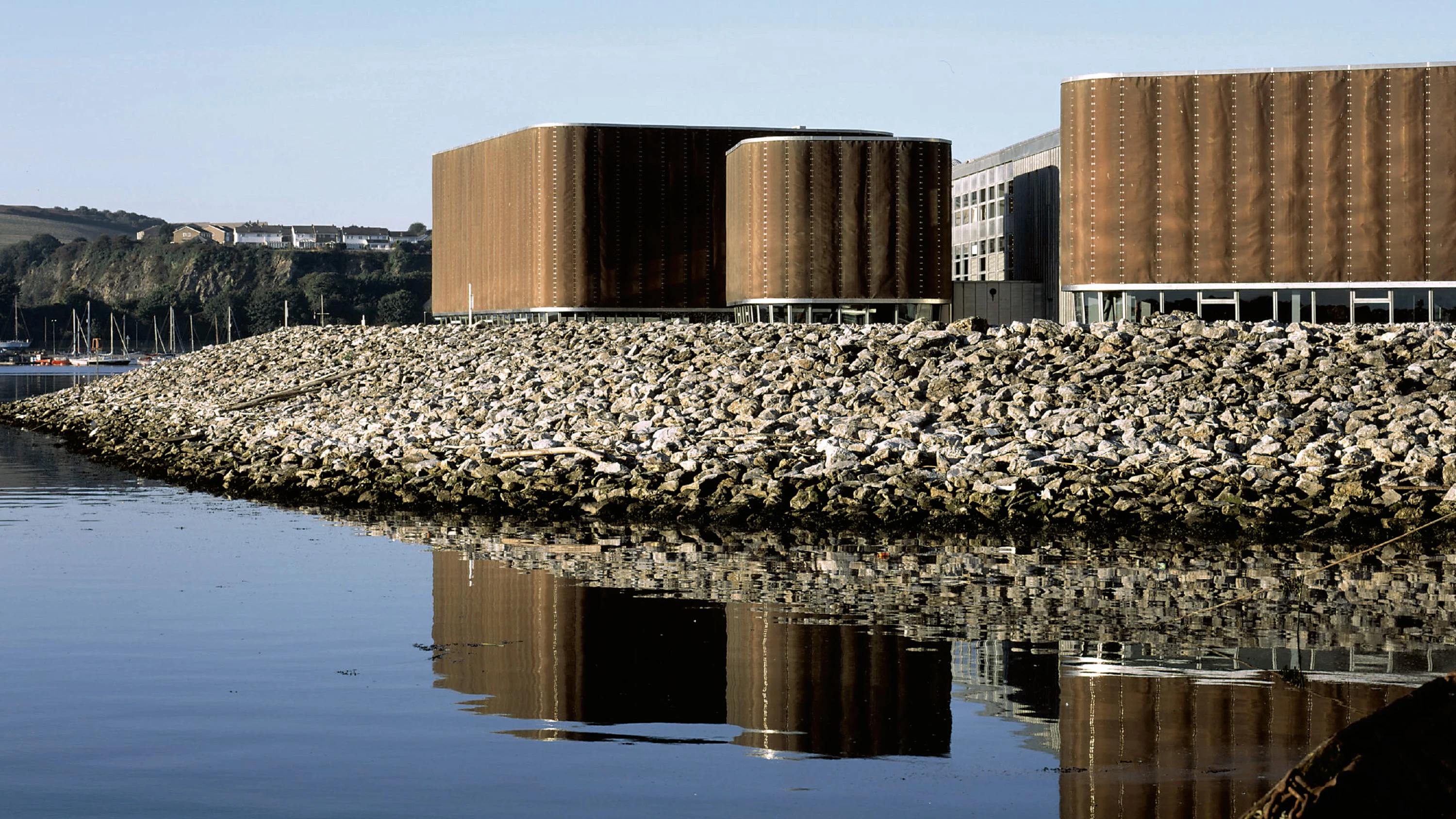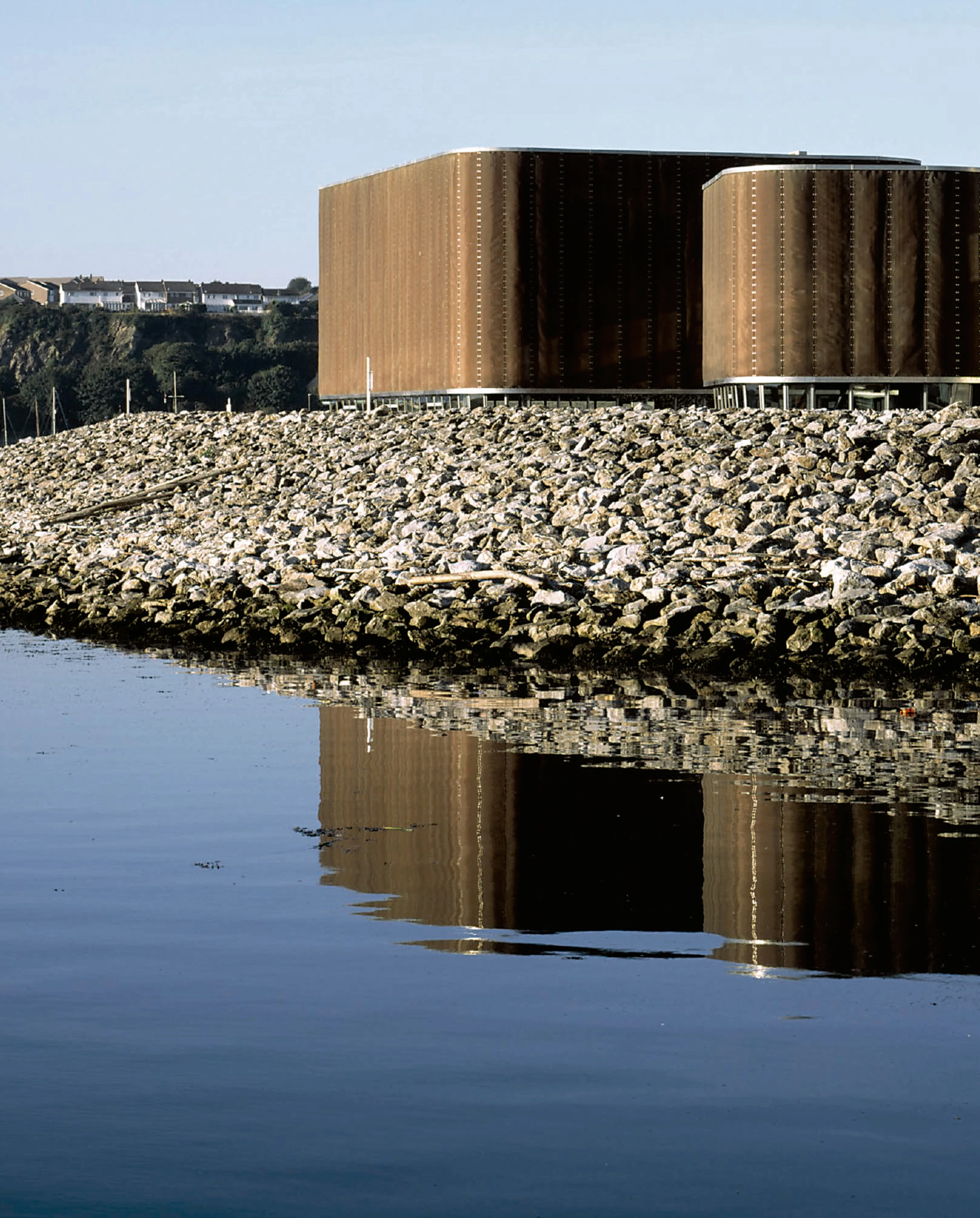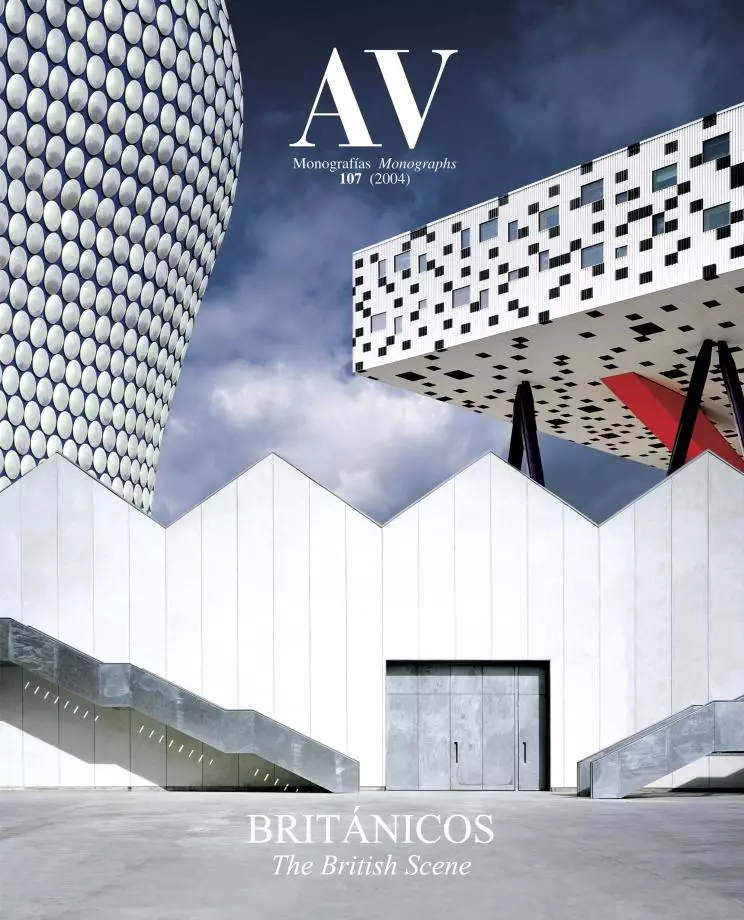Theatre Royal Production Centre, Plymouth
Ian Ritchie- Type Culture / Leisure Theater Headquarters / office
- Material Bronze Metal mesh Metal
- Date 2003
- City Plymouth
- Country United Kingdom
- Photograph John MacLean


Plymouth is a gray, walled city that extends between the natural park of Dartmoor and the sea. Its granite walls, accustomed to the presence of soldiers and sailors, enclose a small but intense cultural activity of which the Theatre Royal is, since its opening in 1982, the greatest exponent. For twenty years, this theater has a been a meeting place for audiences and important theater companies, and a production center for avant-garde plays.
Because of this success and aiming to provide more space for rehearsals, construction of sets, wardrobes, prop storage and also start an education program for young drama students, the new production center brings together all the activities in one same place, so avoiding the coming and going of performers and props between London – indisputable center of the theater industry and the most frequent place for rehearsals – and Plymouth. Performers can rehearse and be available for measuring-up and fitting costumes while the set is assembled. Designers, producers and directors have a place to work within the same building, turning the production process into an integrated whole. The center also offers its students the opportunity to follow all the work preceding performances, encouraging them to establish contact with professional actors.
The new building goes up in an artificial peninsula of rockfill which goes into the River Plym, within the industrial district of Cattedown, an area which is far from the city center and was deprived enough as to deserve the funding that the project needed to be fulfilled. The complex, whose vast dimensions are in keeping with the scale of the theater productions it presents, consists of an elongated building that houses the majority of the program – workshops, storage and administrative space –, added to which are a large space for the set workshops on the landward side, and three volumes containing the rehearsal rooms (initially four) on the riverside, which have become the most characteristic part of the building. A textile mesh of phosphor bronze clads these three freestanding pieces, transforming them into smooth gray volumes that mark the riverside public footpath. The facade of the assembly area is clad in zinc covered plywood and, in the interior, the ply workshop floors and the polished wood flooring of the circulation space sum up the true nature of this production center: a coming and going of bare feet... [+]
Cliente Client
Plymouth Theatre Royal
Arquitecto Architect
Ian Ritchie
Colaboradores Collaborators
T. Smith, P. Coffey, D. Bilek, C. Matthews, A. Boulanger, A. Summers
Consultores Consultants
Arup (estructura structure); Arup (acústica acoustics); DLE Plymouth (aparejadores quantity surveyors, gestión project managers, seguridad y salud health & safety);
Contratista Contractor
Bluestone (antigua Stansell)
Fotos Photos
John Maclean/View; Ian Ritchie Architects







