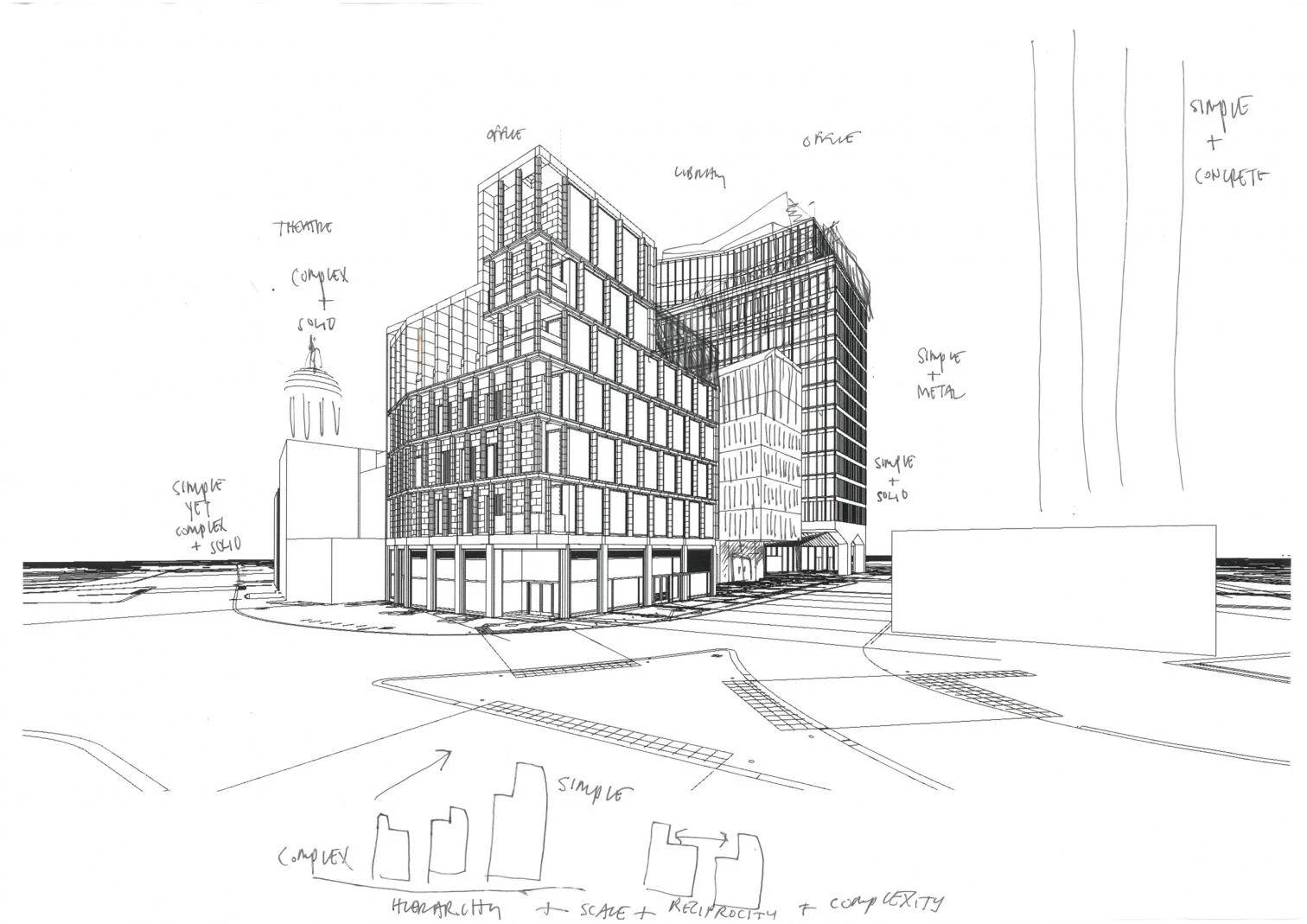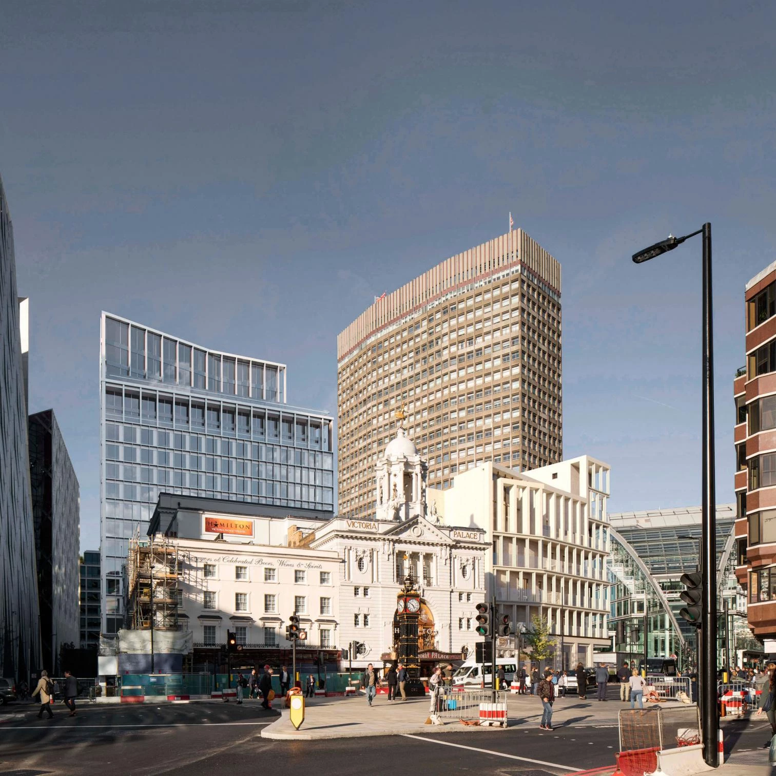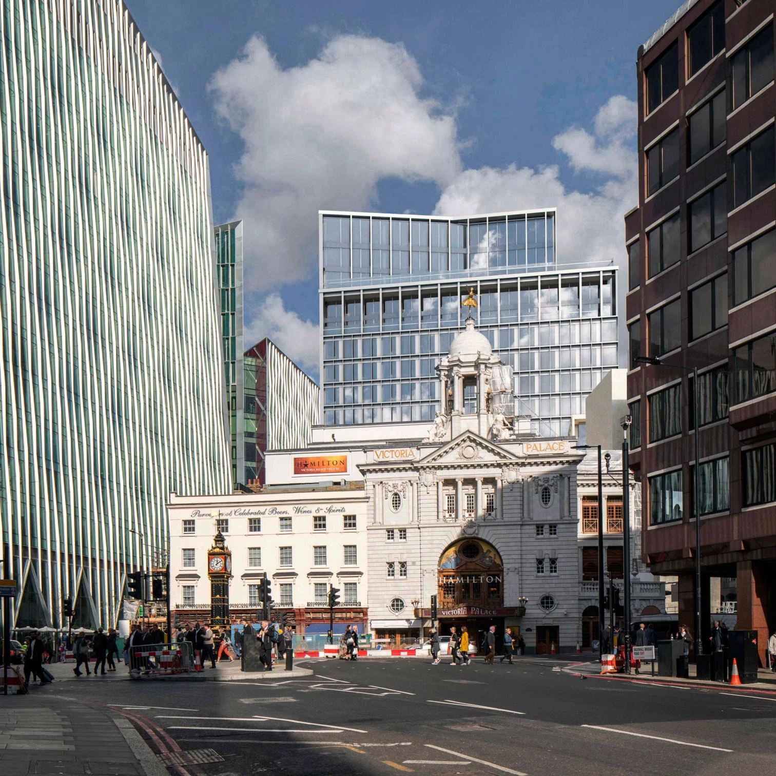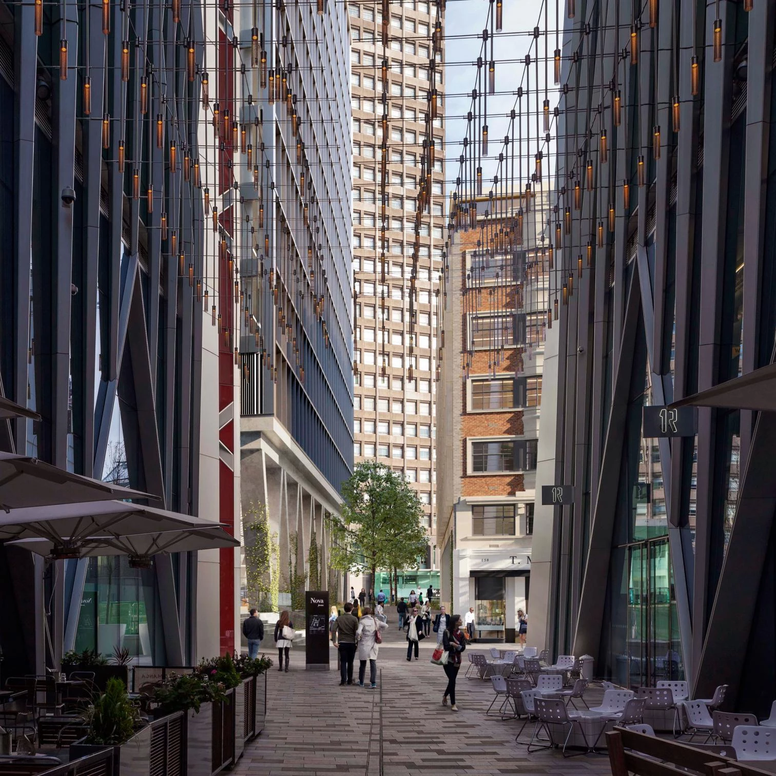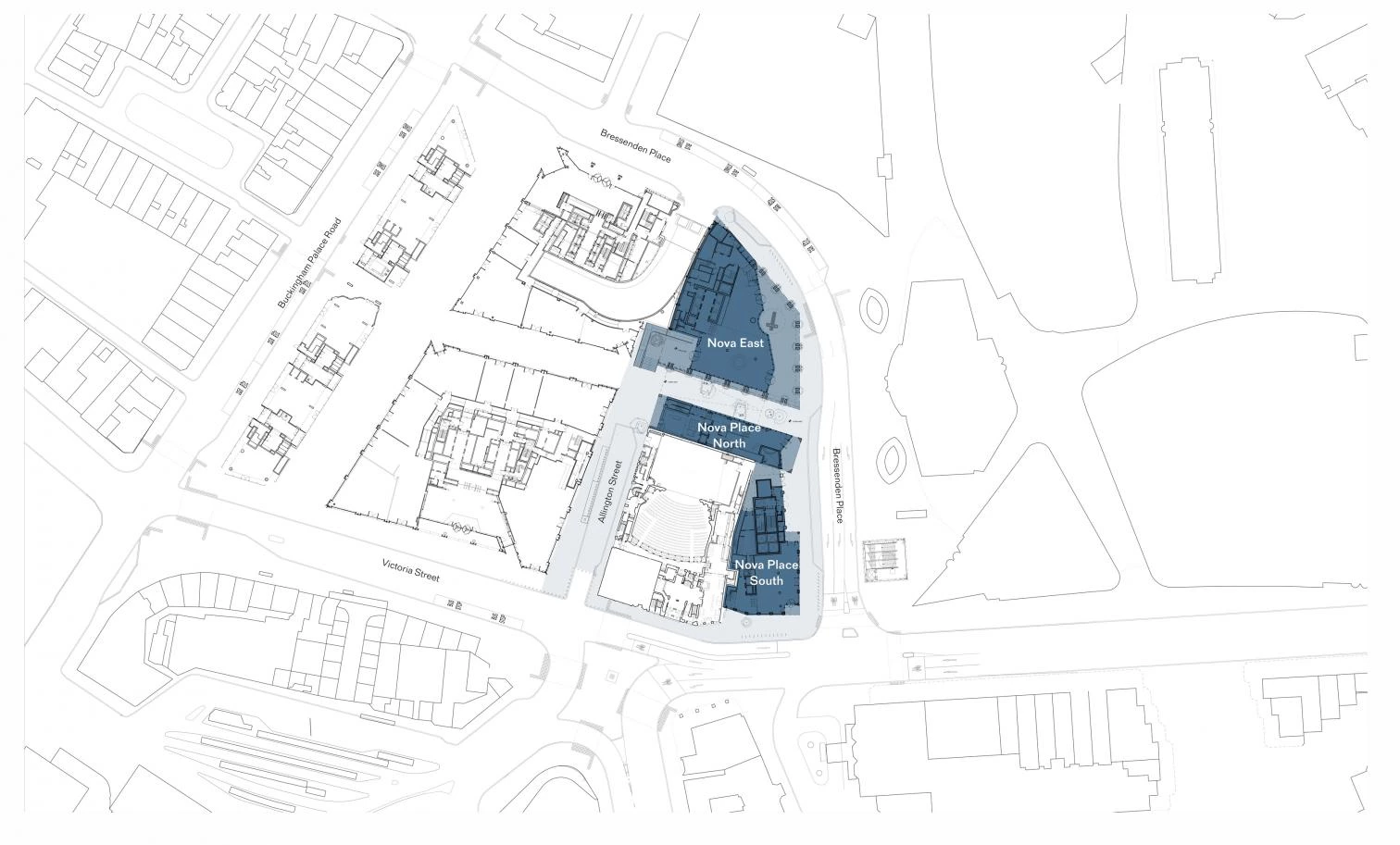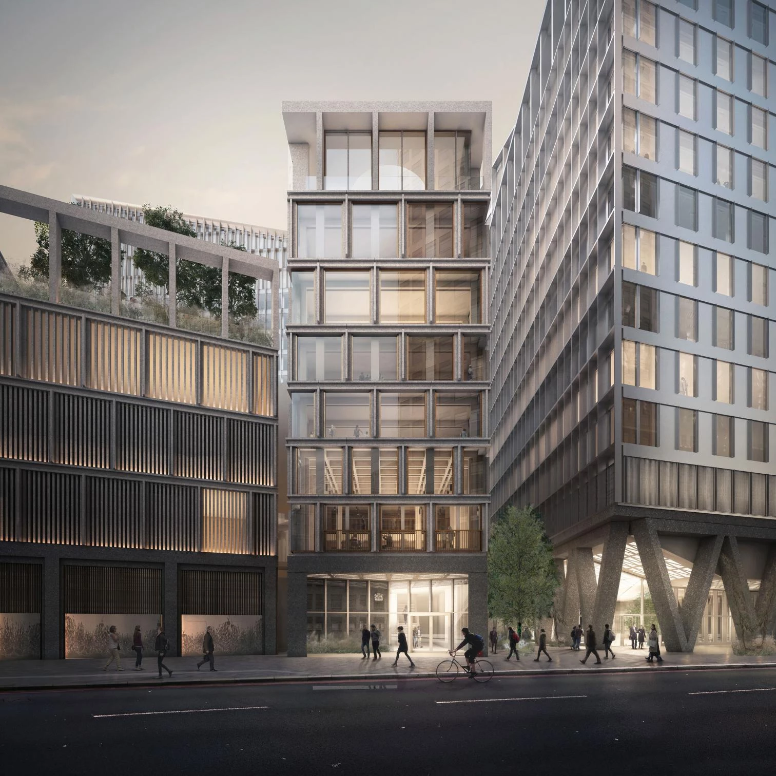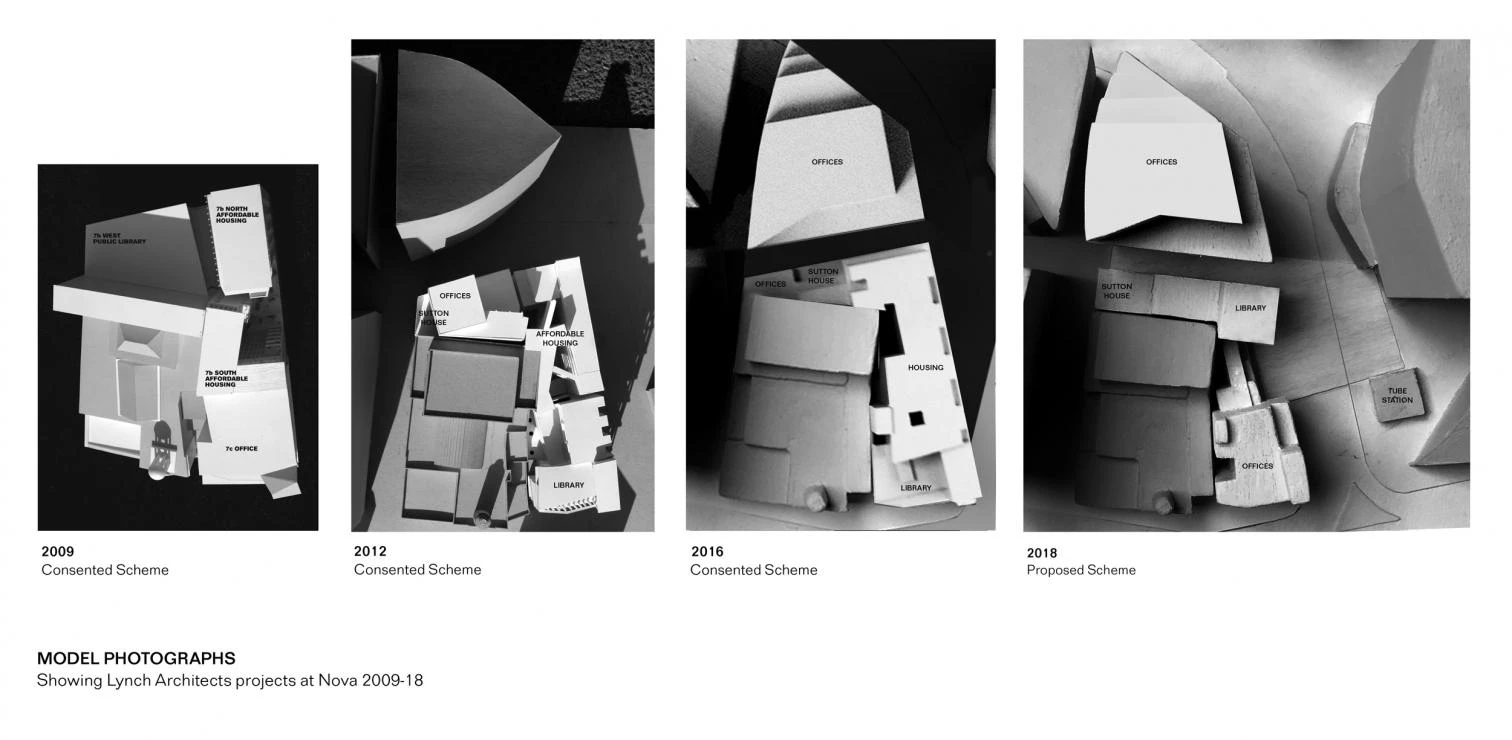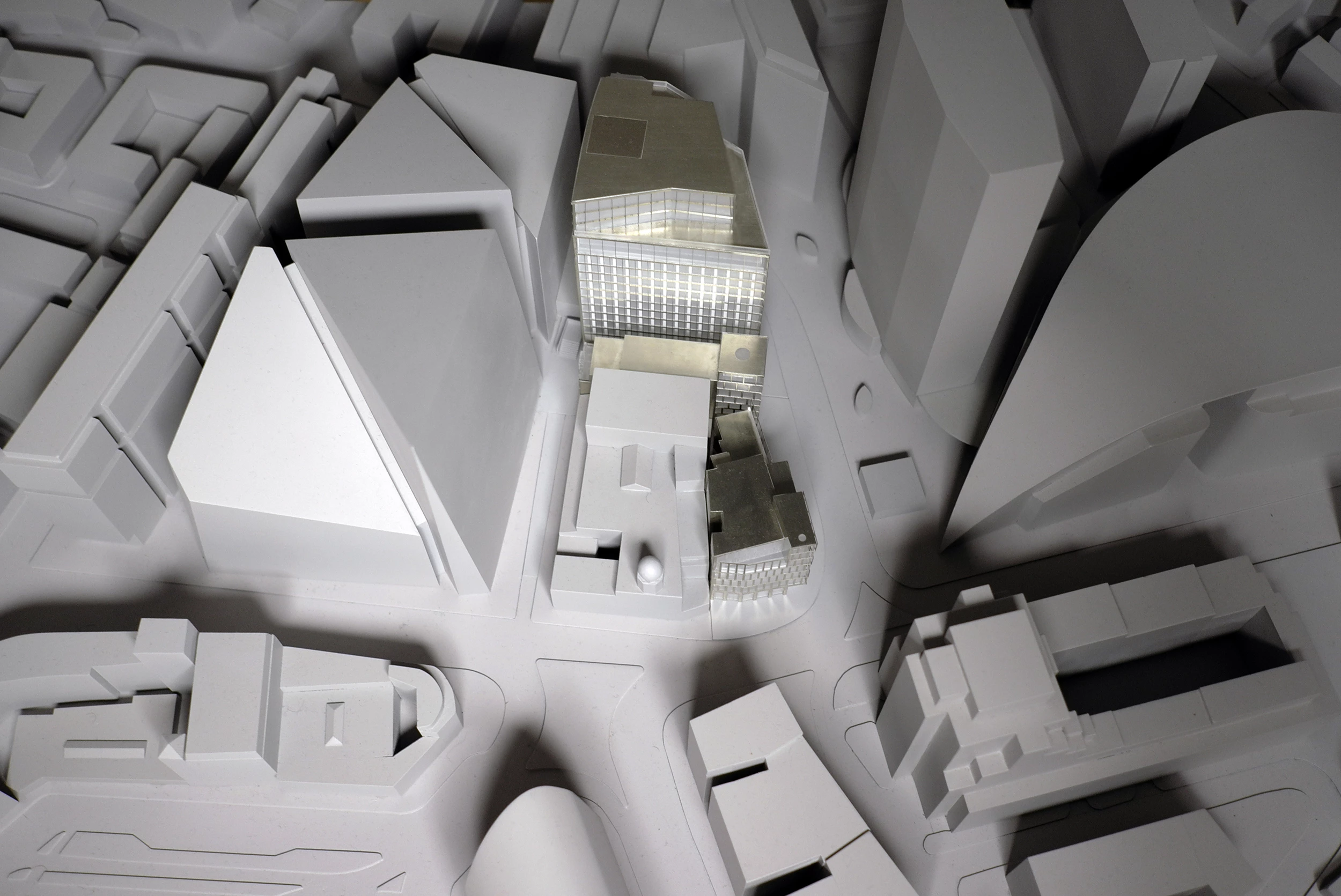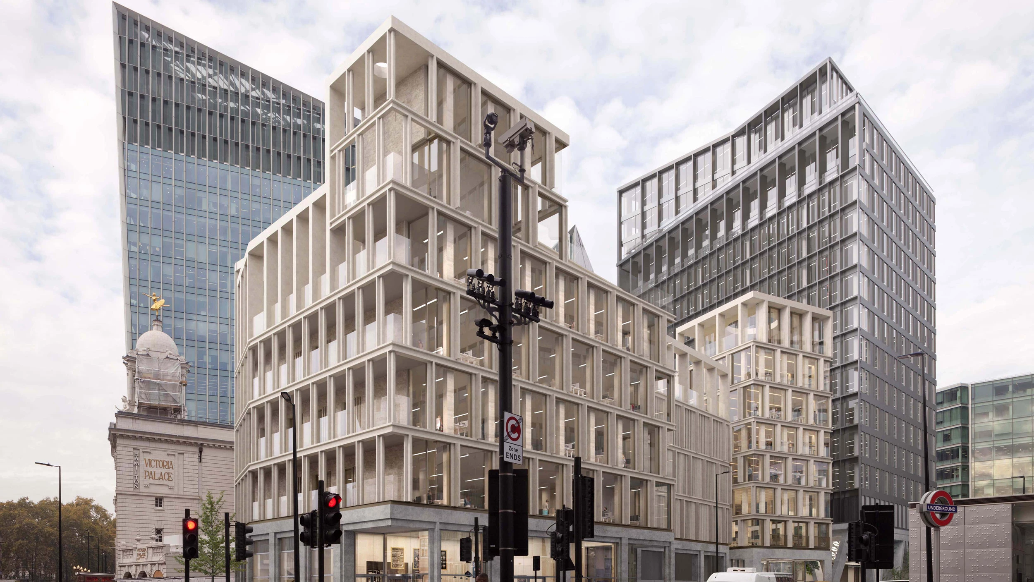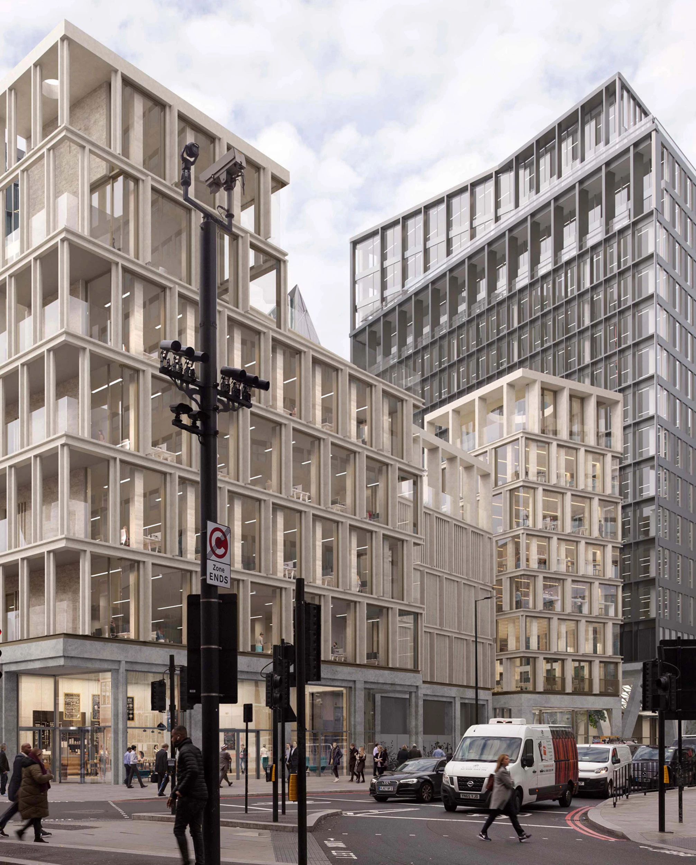Nova SW1 complex in London
Lynch Architects- Type Library Commercial / Office Culture / Leisure Headquarters / office
- City London
- Country United Kingdom
- Photograph Miller Hare
The British practice of Patrick Lynch has presented a new design for a development that is part of the Nova masterplan around London’s Victoria Station. The proposal that Lynch Architects previously drew up for the plot next to Victoria Palace Theatre gained planning consent in 2016, but delays in the renovation planned for the Victoria Transport Interchange blocked the start of construction work and made it necessary to subject the project to the revision now awaiting approval.
Broken up into three parts – Nova East, Nova Place North, and Nova Place South – the complex assumes use changes, eliminating dwellings while maintaining offices, retail spaces, and the 1,400-square-meter public library, the project’s main feature. The library will rise at a new site within the bounds of Nova Place North, the location, too, of Sutton House, a listed 1930s pawnbrokers. Containing 6,098 square meters, the L-shape of Nova Place wraps up Victoria Palace Theatre. The three buildings appear as a continuous surface, and the various programmatic identities are asserted in terms of shifts in plan geometry and of variations in floor-to-ceiling heights. A syncopated rhythmic facade made up of elements of pre-cast Glass Reinforced Concrete unifies the complex. This self-supporting carapace also creates varying degrees of solar shading and depth.

