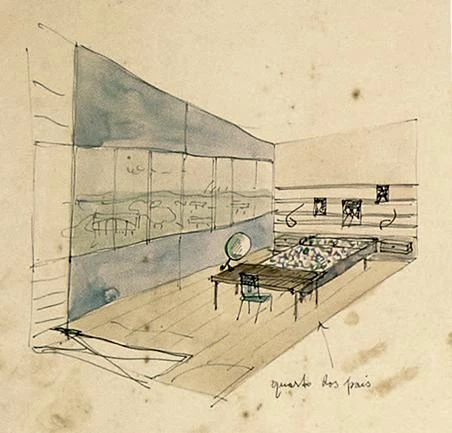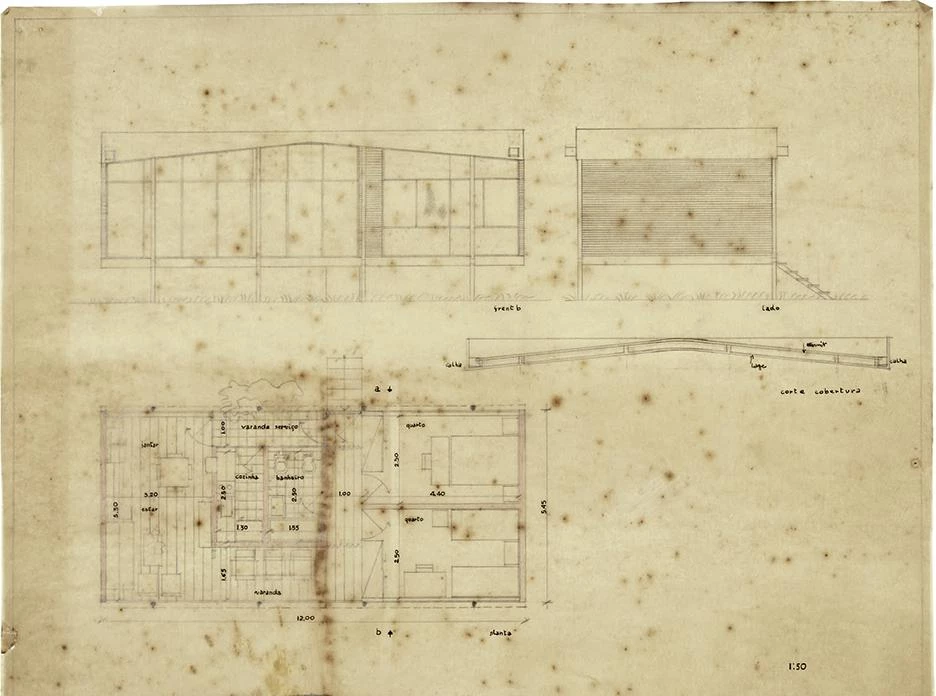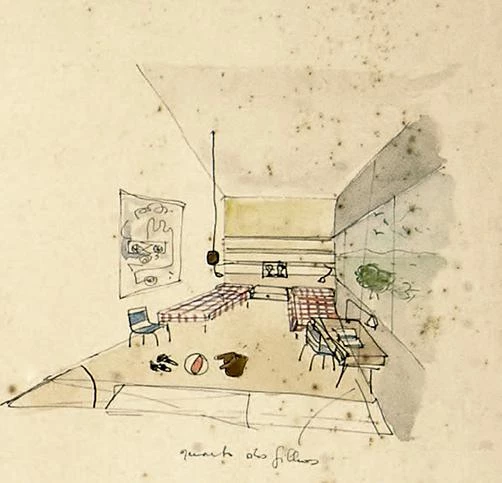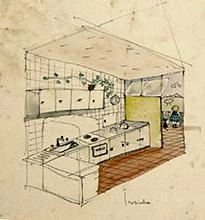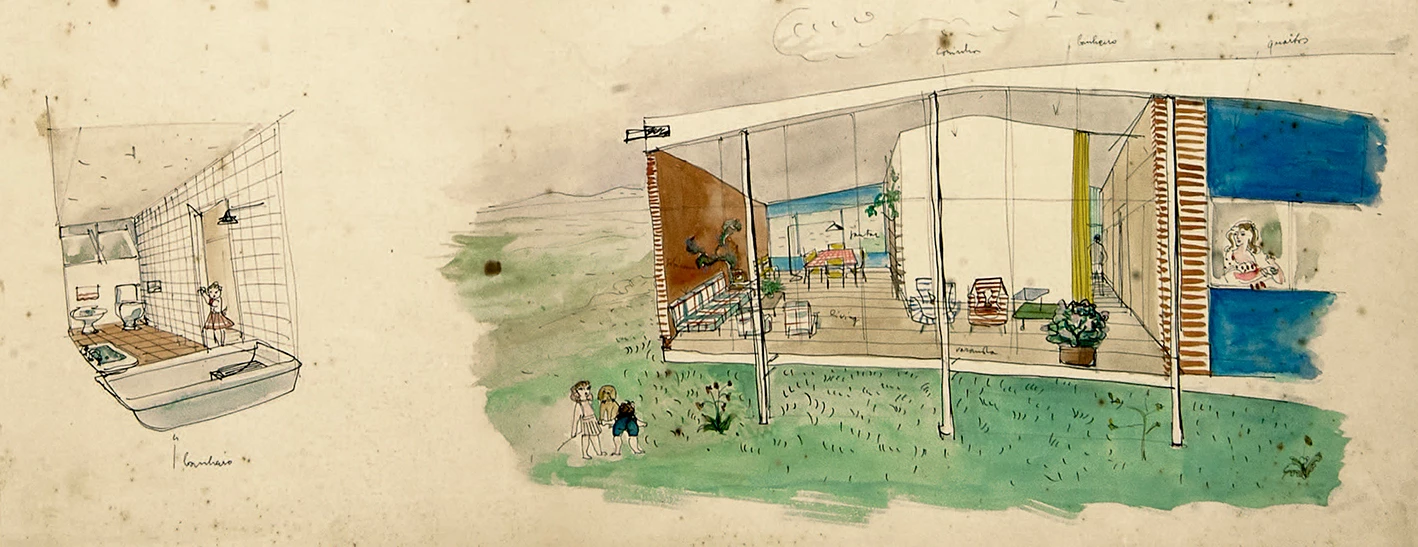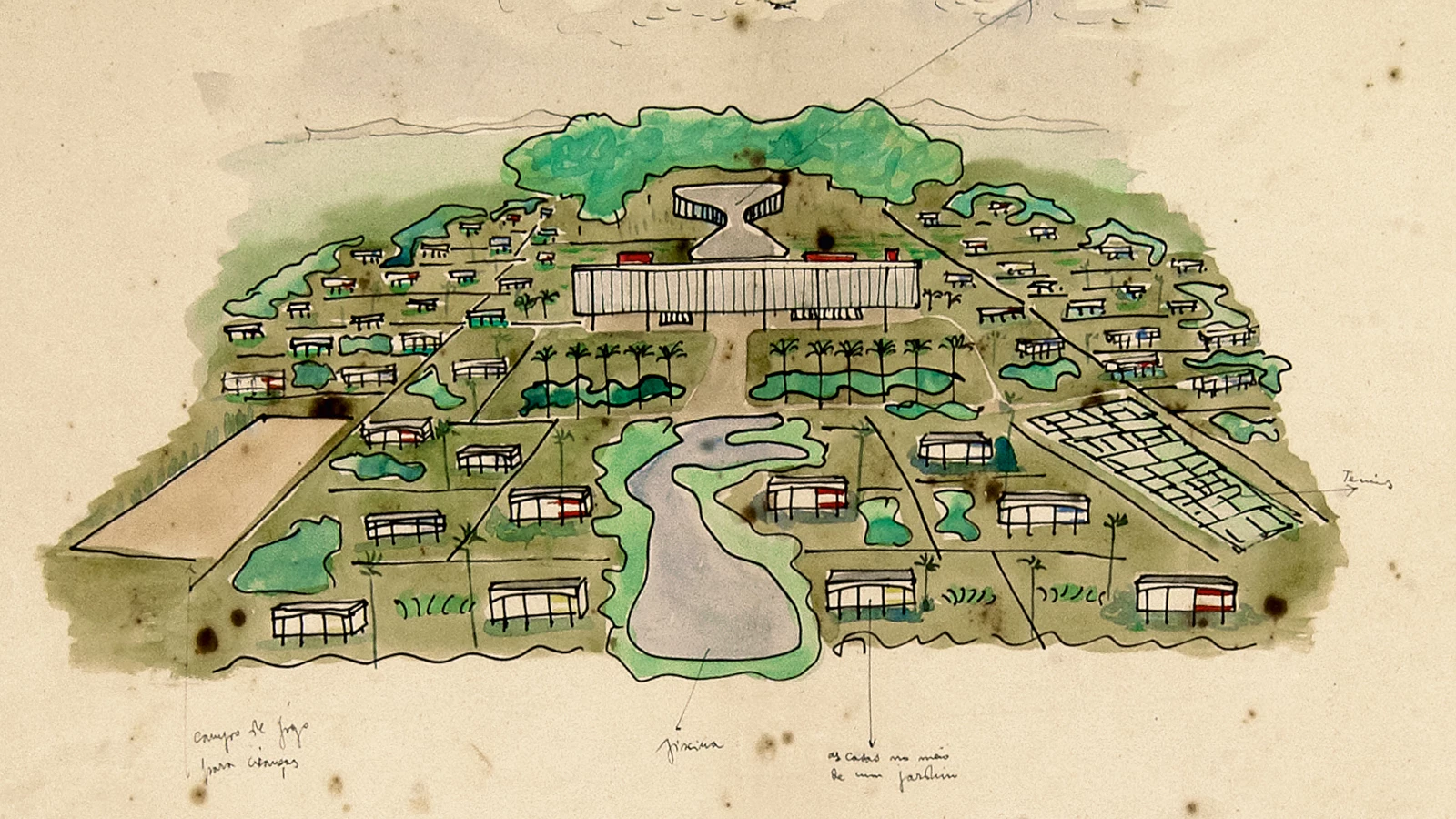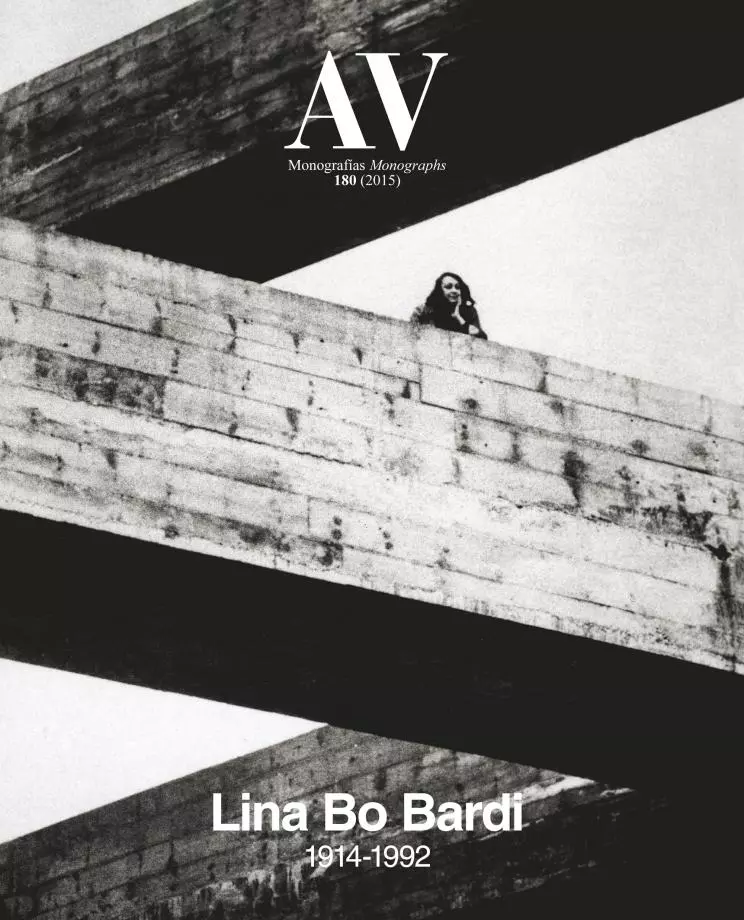Lina Bo Bardi developed the project for the construction of affordable housing, designed for mass production, while working on the construction of her own private residence. Transparency is once again the guideline, with large glass walls that blur the boundaries between the built space and generate a sheltered area where one can enjoy the outdoors even during bad weather. On an urban scale, the ensemble consists of independent residential units, laid out on an orthogonal grid, which are rounded off with open spaces and communal buildings. Each single-family cell is at the center of a private garden, following the popular scheme of the fenced cabin. The house’s slab rises at a height of six steps from the ground to avoid humidity and improve ventilation.
The more public areas of the houses are exposed through two transparent facades, while the bedrooms, kitchen, and bathroom are hidden in a central core, around which the remaining spaces are organized. The pitched roof is placed inside a parallepipedic volume. In this way, the exterior image of the house evokes that of the modern pavilion, reducing its enclosure to a suspended volume.
