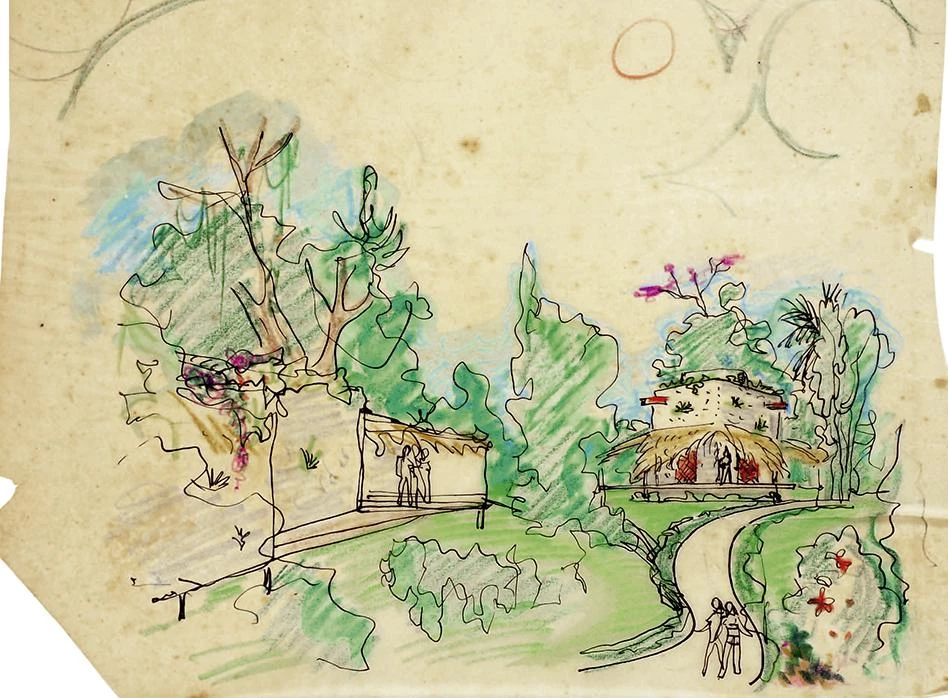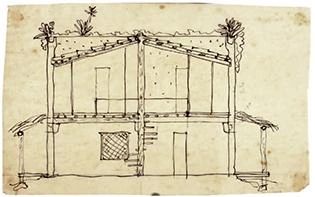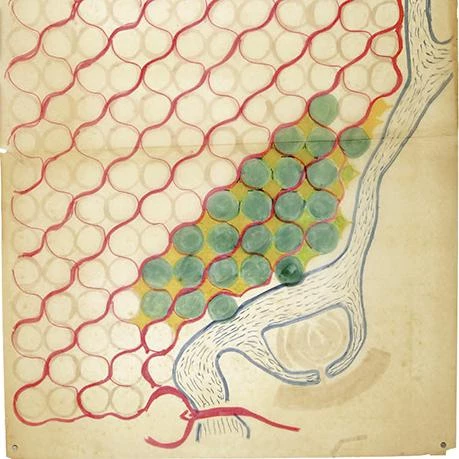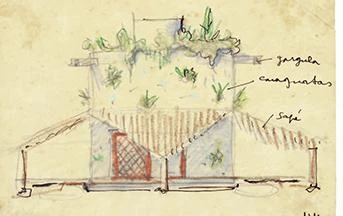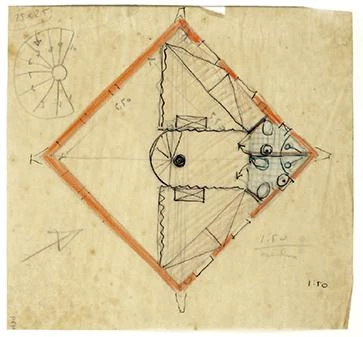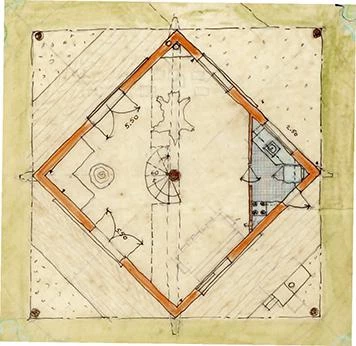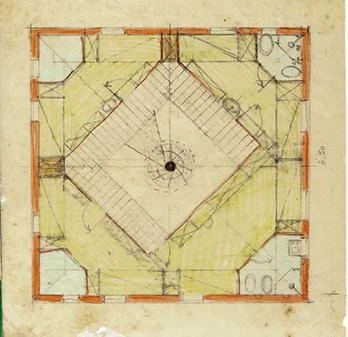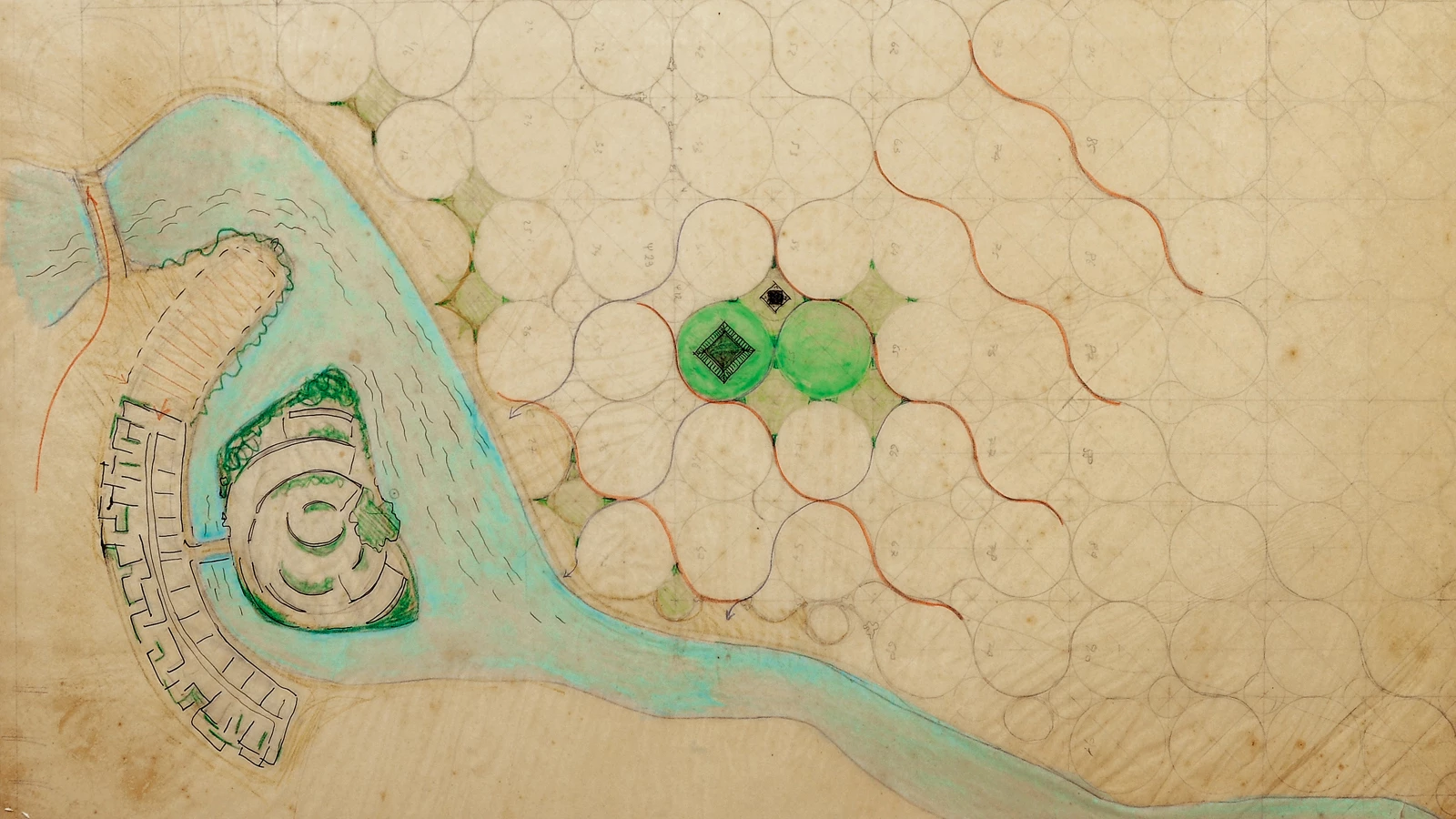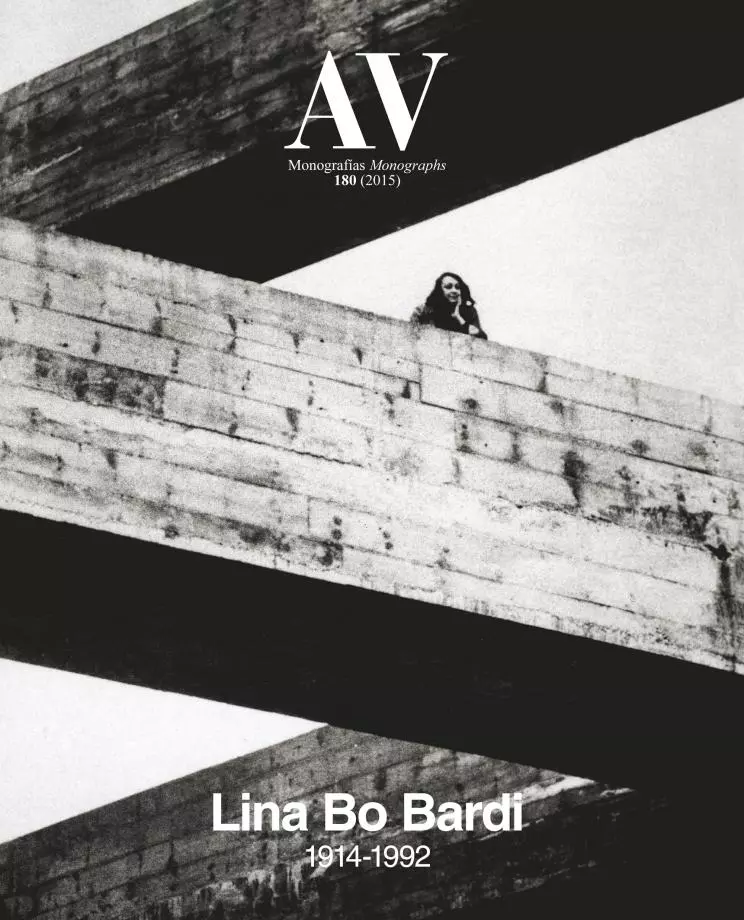Itamambuca Complex, Ubatuba
Lina Bo Bardi- Type Landscape architecture / Urban planning Housing
- Date 1965 - 1965
- City Ubatuba
- Country Brazil
Lina Bo Bardi was commissioned to design an urban complex in Itamambuca Beach, on the northern coast of the state of São Paulo. The complex included a hotel, a civic center, and a series of individual residences. Though the project was never materialized, it explored a circle grid scheme that would be later applied in the Camurupim Community Project. A regular grid of zigzagging paths adapts to the form of the terrain, delimiting two types of plot: the circular ones, which are larger, and the interstitial space between them, shaped as an astroid.
The houses follow the rational scheme proposed for the Cirell House, based on the square. A spiral staircase takes up the central axis of the volume, around which the different spaces are organized. The larger units are traversed by a central atrium delimited by a gallery that gives access to the bedrooms on the floor above. The smaller houses also contain a double-height space defined by the diagonal that traverses the volume. In both cases, a lightweight porch made of treetrunks and straw wraps the perimeter, making for a smoother transition between the exterior and the interior spaces.
