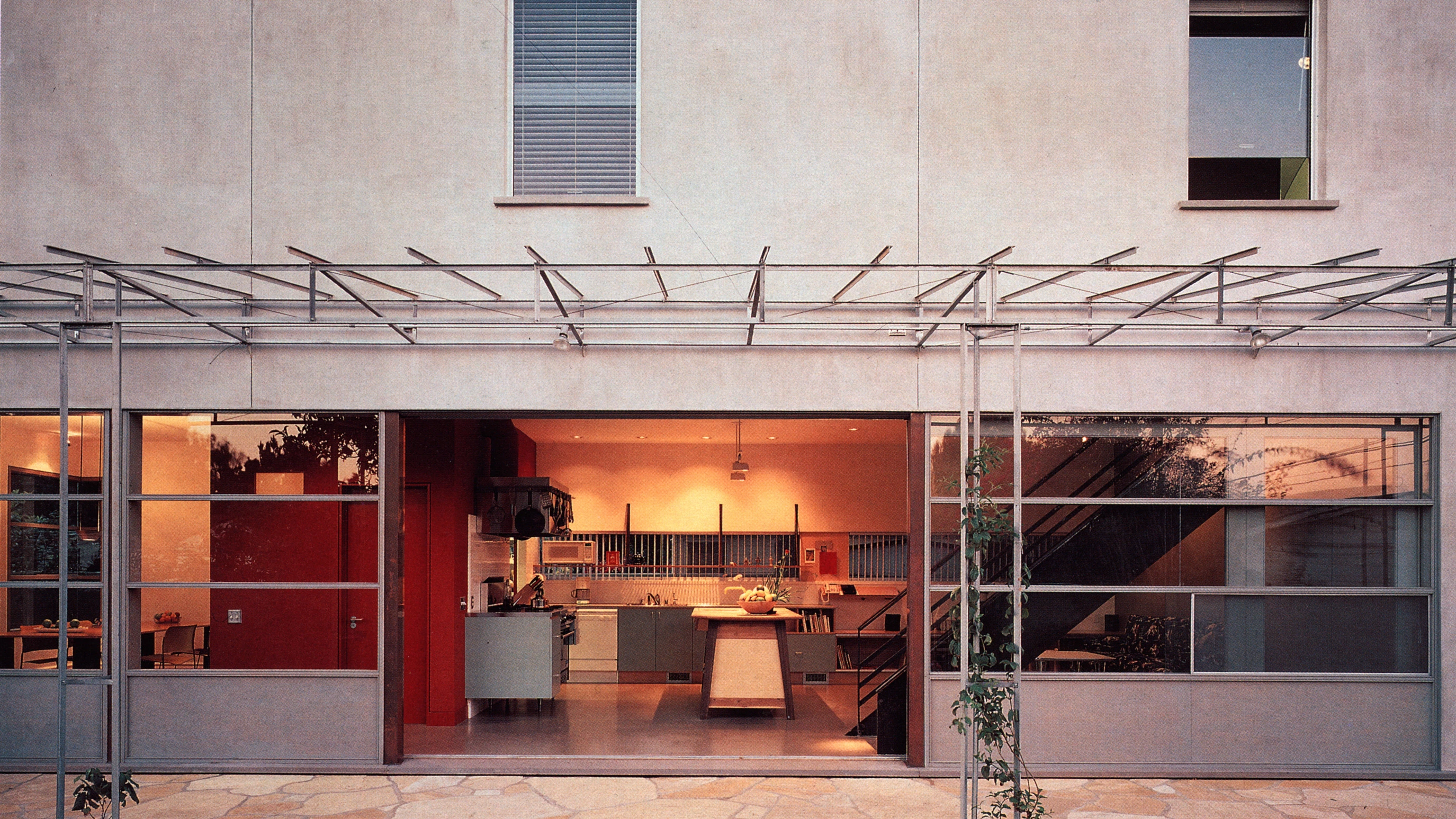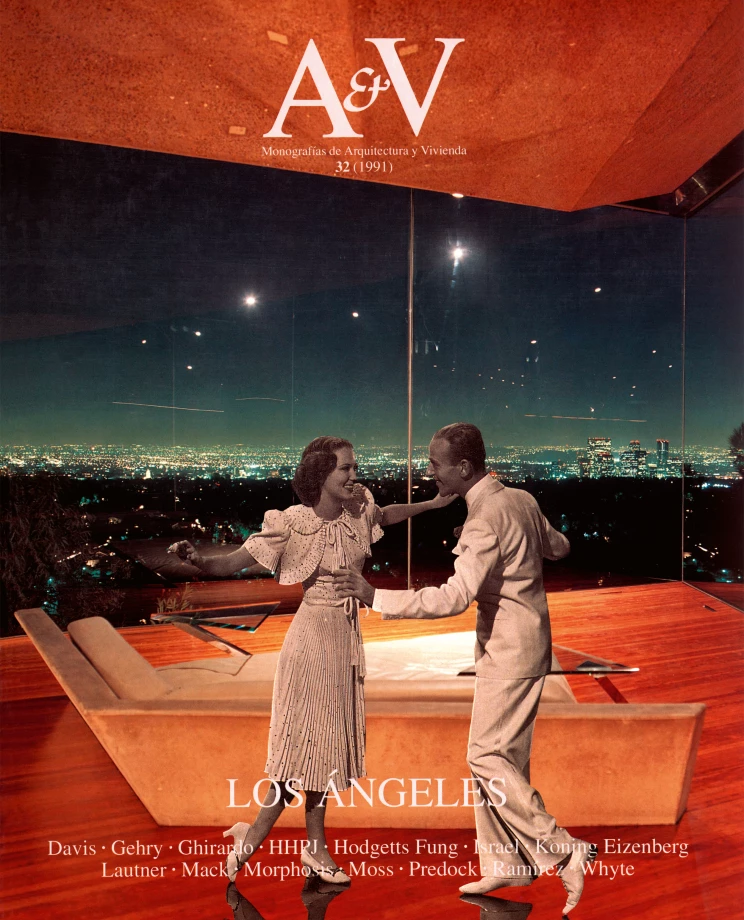Studio house in Santa Mónica
Koning Eizenberg Architecture- Type House Studio
- City Santa Mónica (California)
- Country United States
- Photograph Grant Mudford
Hank Koning and Julie Eizenberg left their native Melbourne to finish their studies at the University of California, Los Angeles, but never returned to Australia. For some time they made a living making single-family dwellings, until they had to think about building their own home. Although they said they fancied living in a caravan, family obligations have led them to a solution more rooted in the land.
On a narrow and deep lot, and circumventing the rigid ordinances of the area, they have placed four different pieces: a square plan, rotated nine degrees and with two floors that house the living room (downstairs) and the study (upstairs); another elongated plan that includes the rest of the rooms; and two other slightly rectangular ones for the garage and the workshop...[+]
Clientes y arquitectos Clients and architects
Hank Koning, Julie Eizenberg
Colaboradores Collaborators
Tim Andreas, Stuart Emmons, Yo-ichiro Hakomorí
Consultores Consultants
Robert Fletcher (paisajismo landscape); Gordon Polon (estructura structure)
Contratista Contractor
Bruce Brown Construction
Fotos Photos
Grant Mudford






