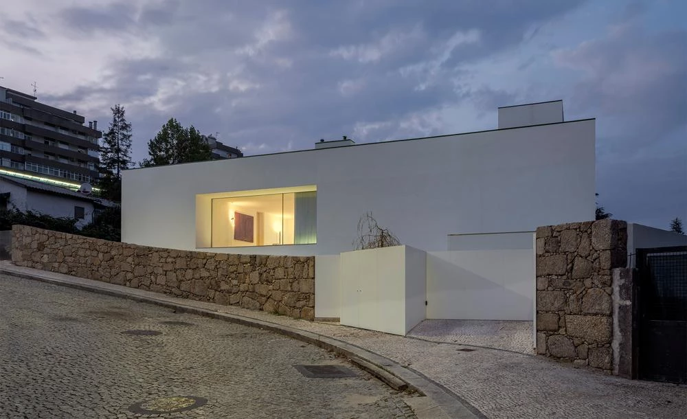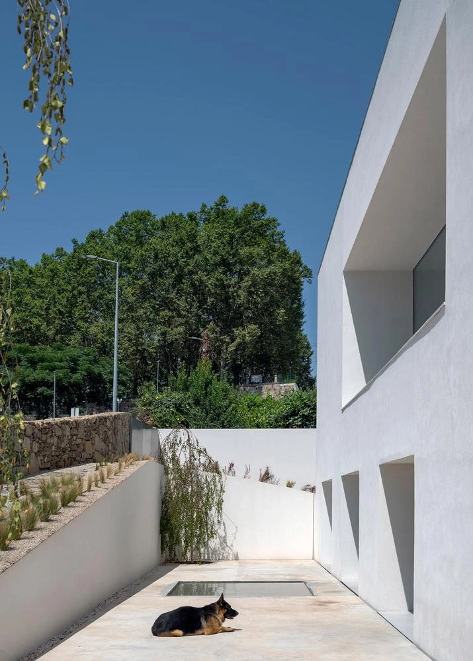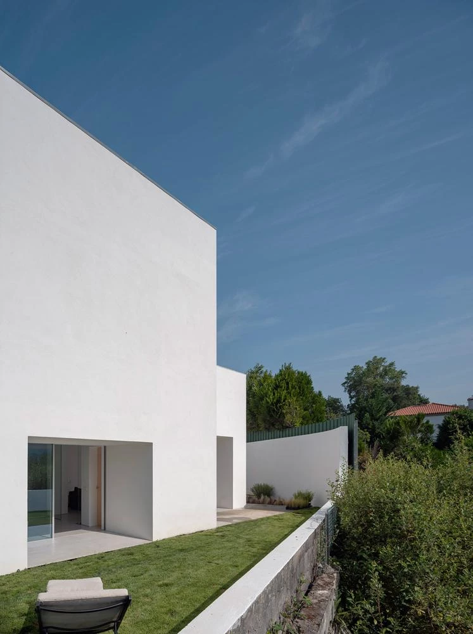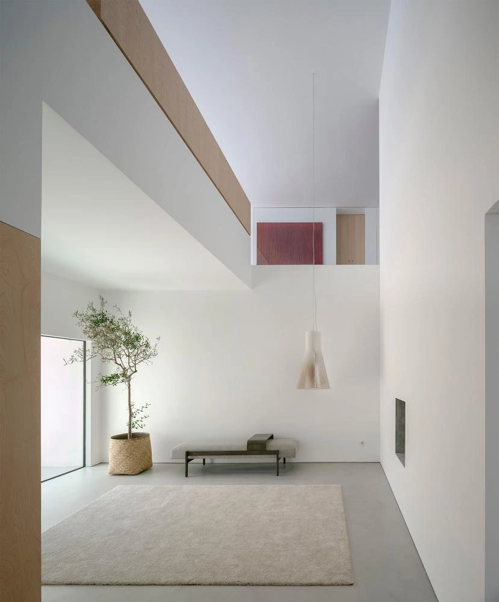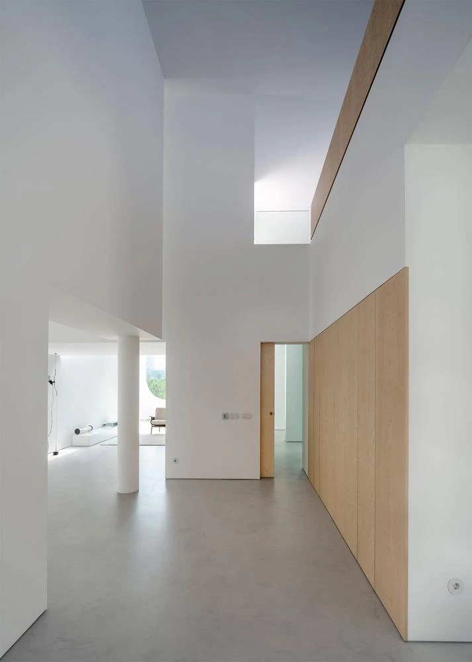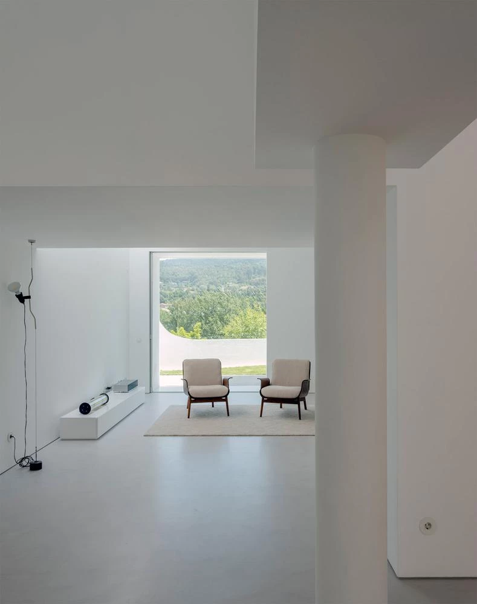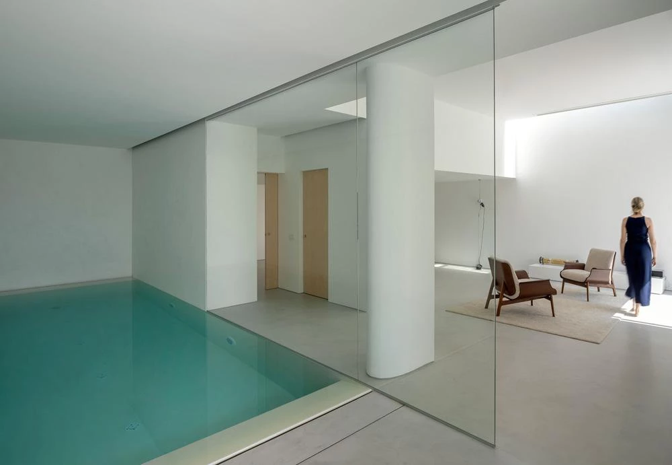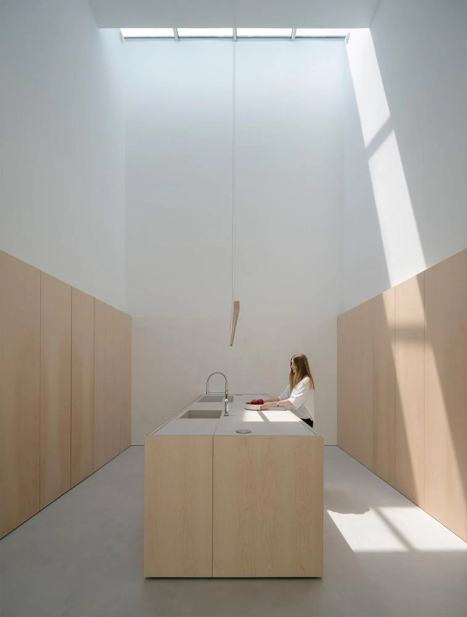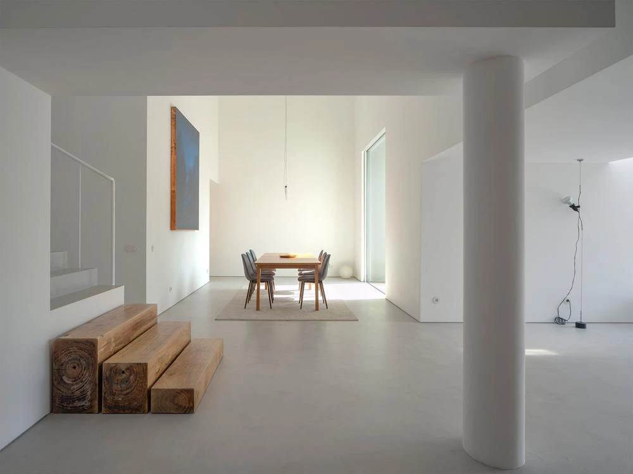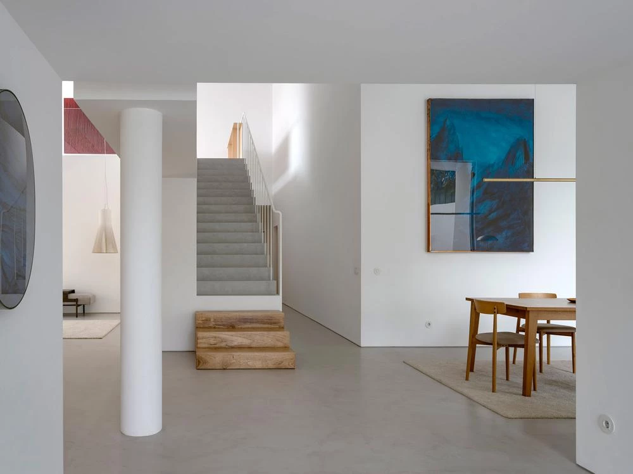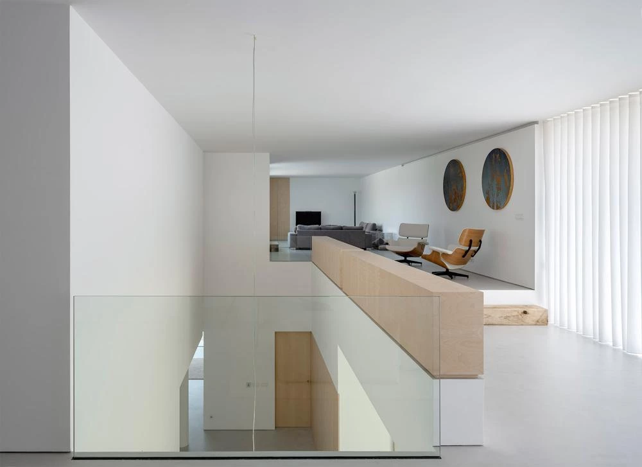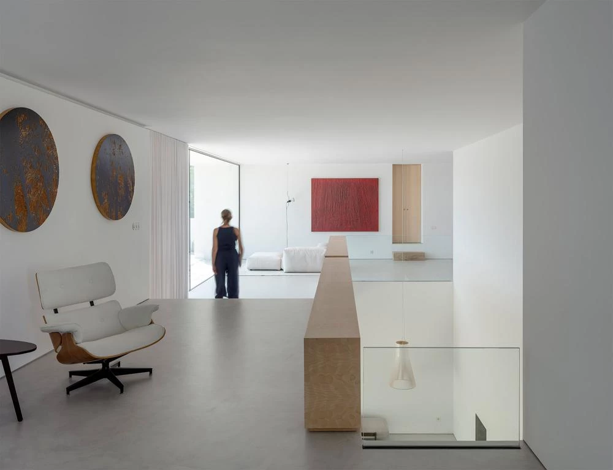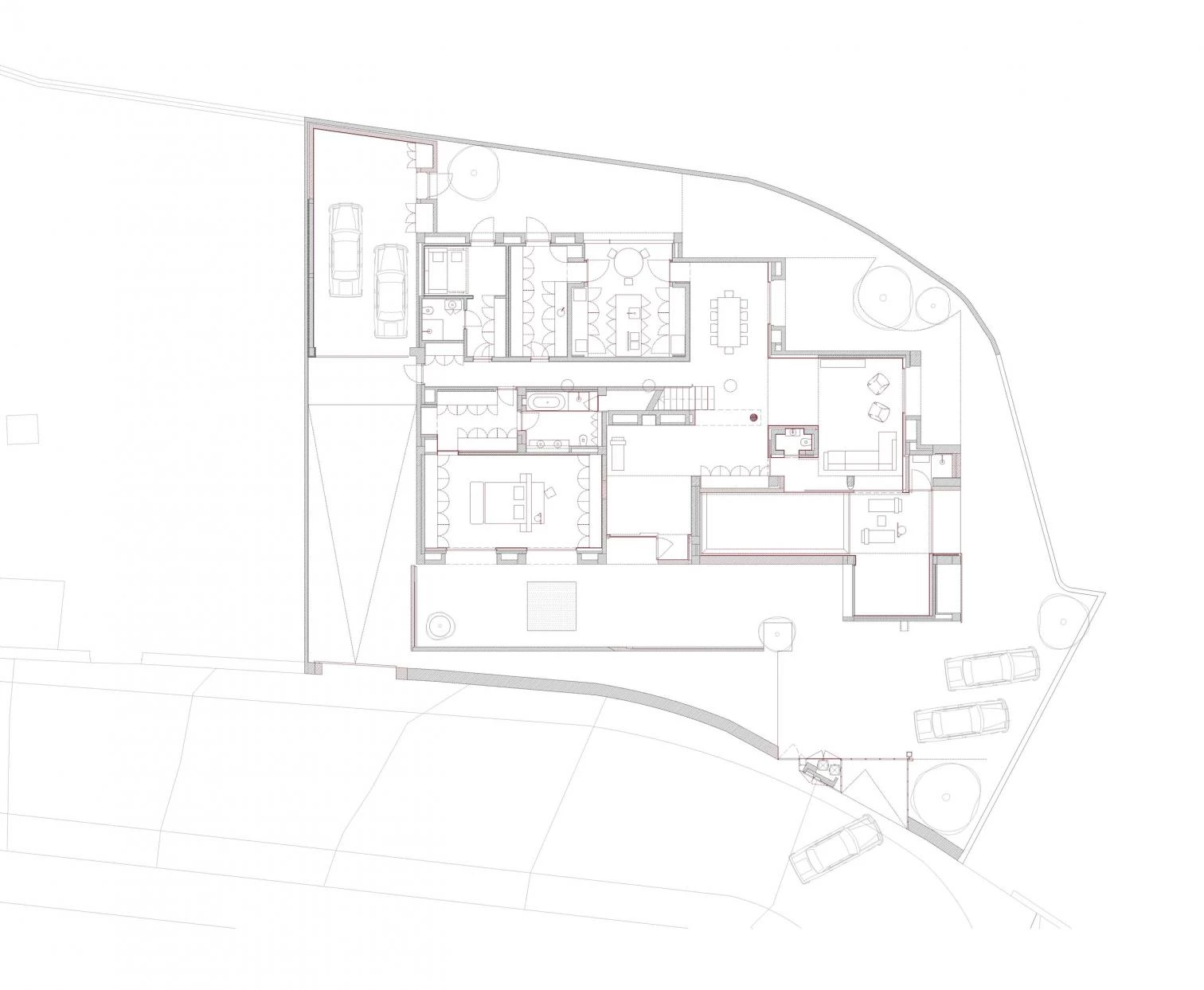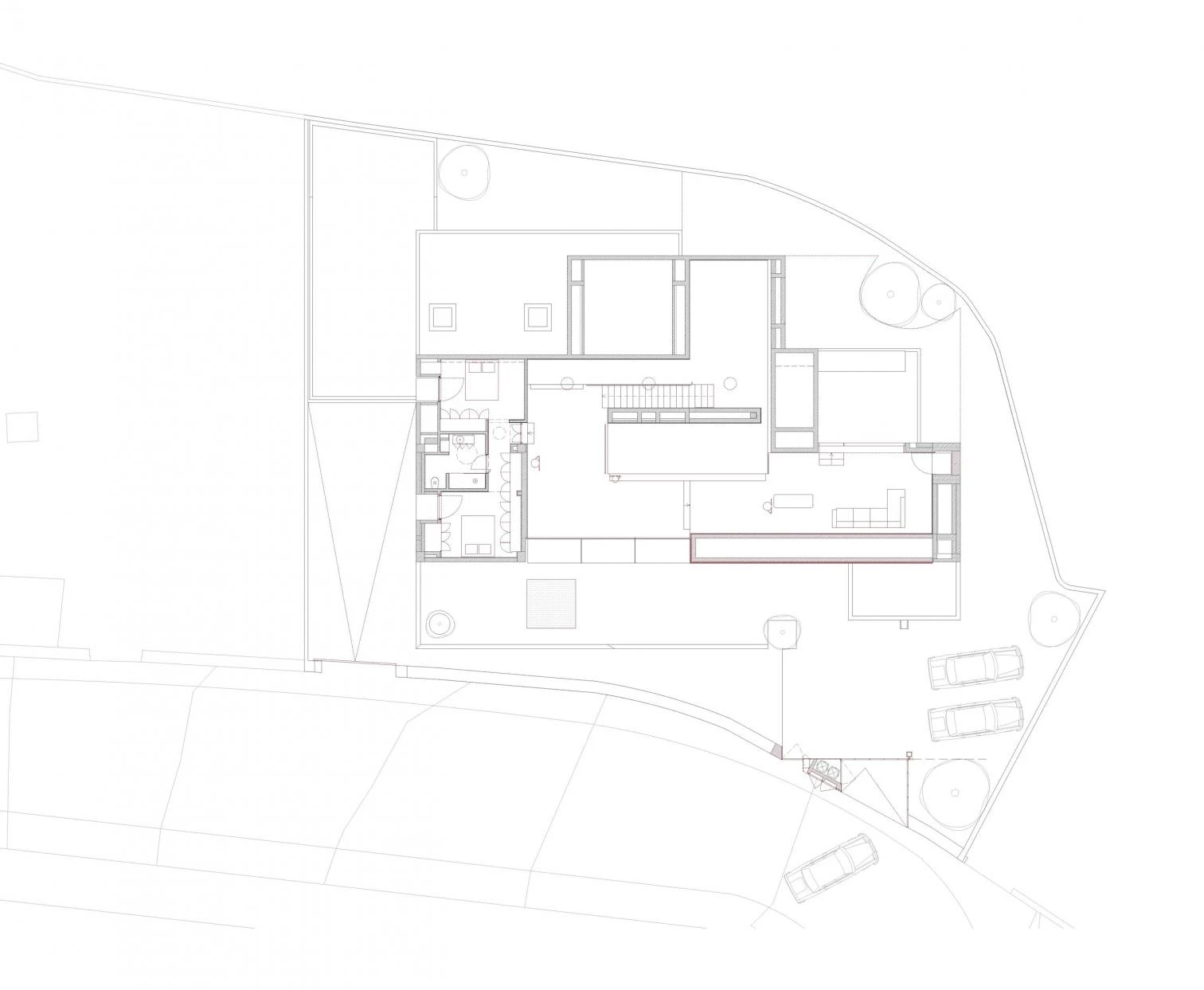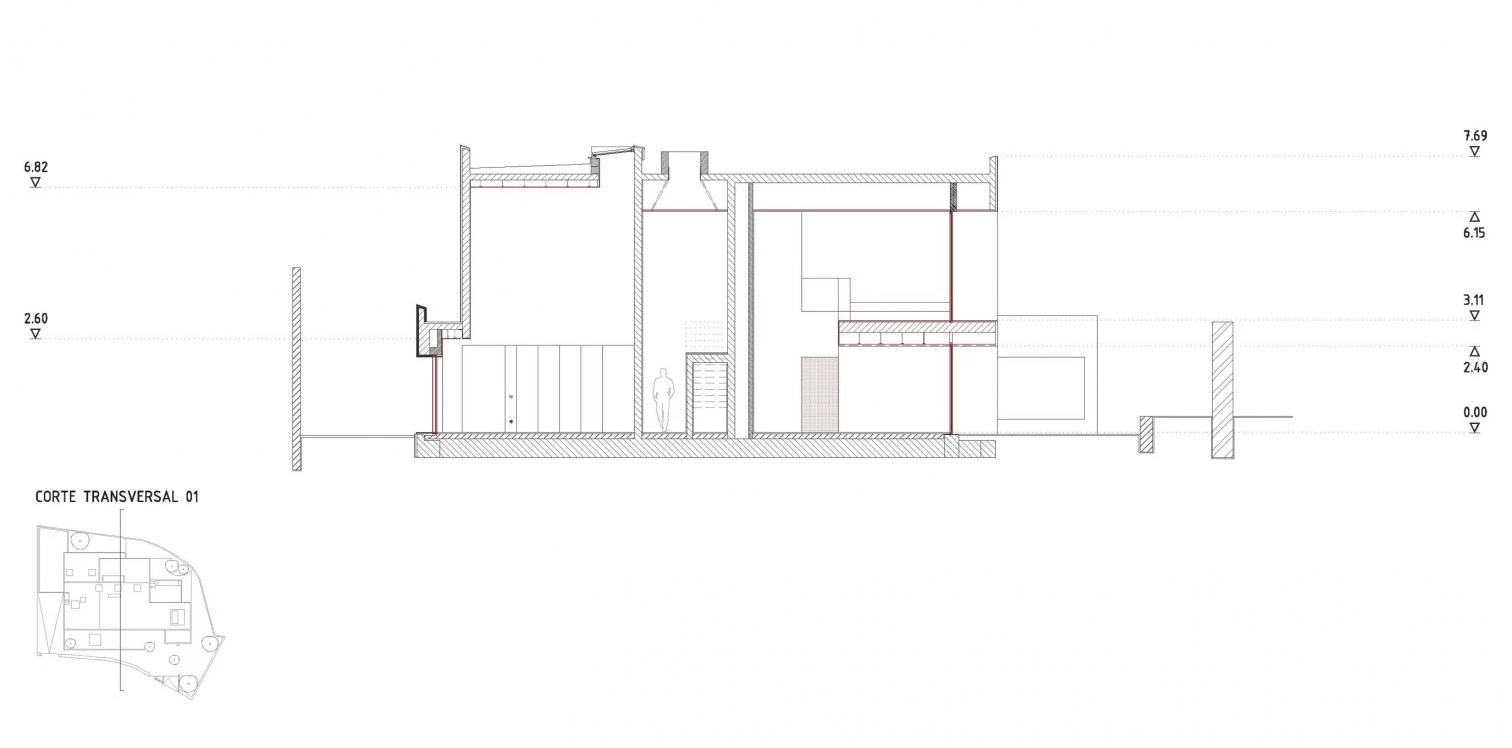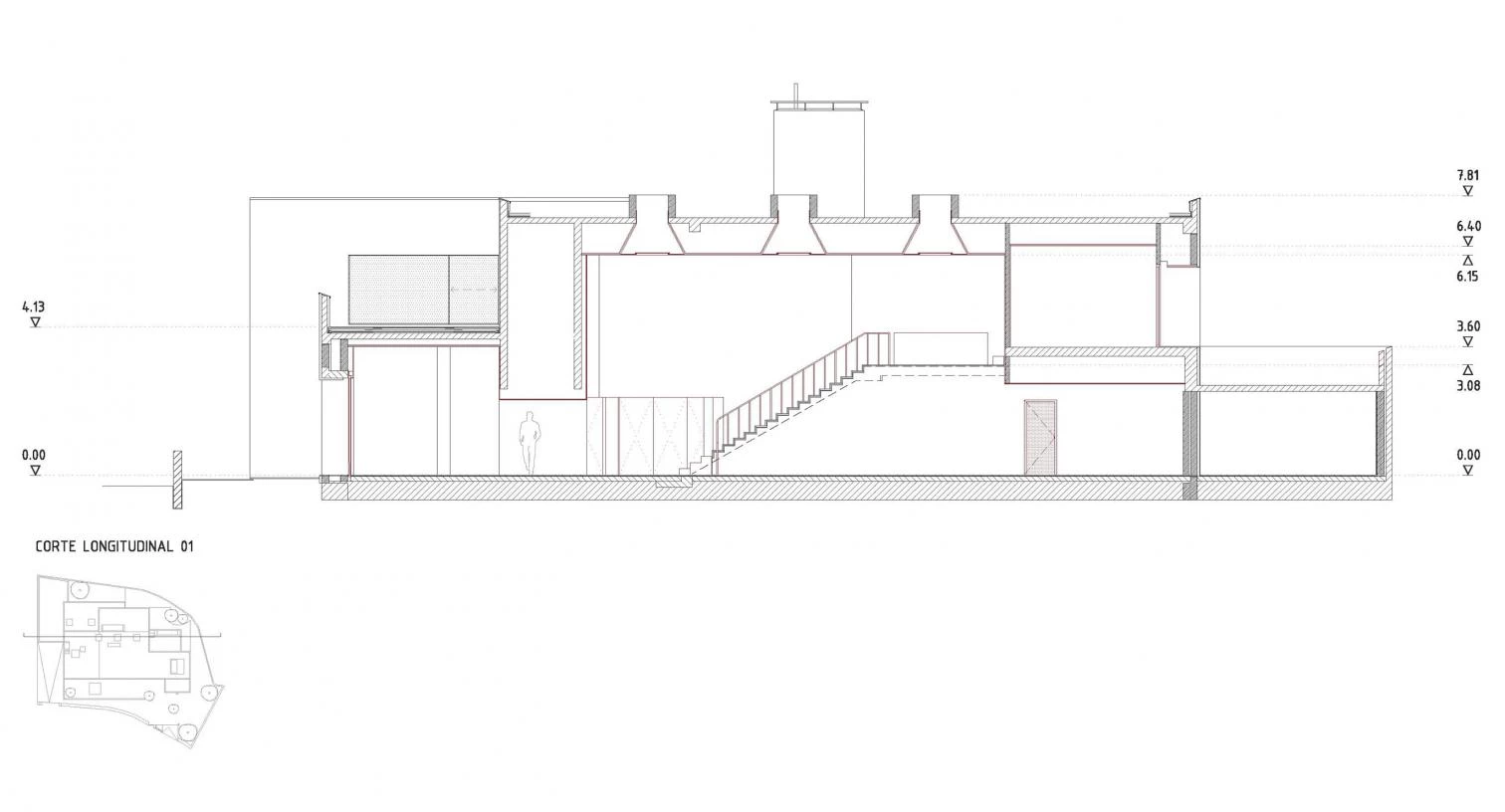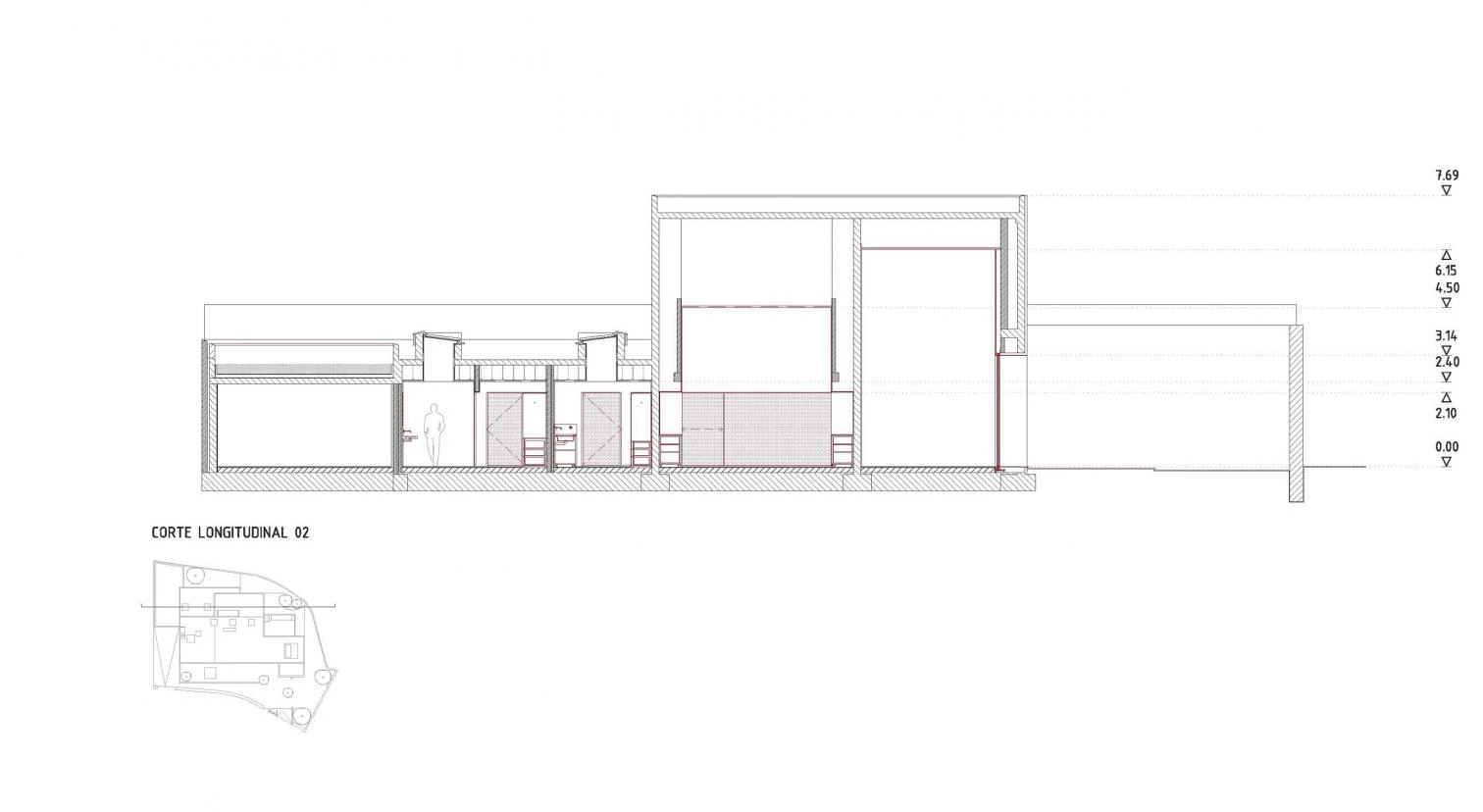TI House in Santo Tirso
NOARQ | José Carlos Nunes de Oliveira- Type Housing Renovation
- Material Concrete
- Date 2022
- City Santo Tirso
- Country Portugal
- Photograph Duccio Malagamba
The project involved renovating a two-story house that had been abandoned for twenty years. The solid concrete construction showed many signs of having been vandalized. A surgery-like material and aesthetic reconstruction was performed by means of appropriate incisions and refillings. The first decision was to remove everything superfluous. It was essential to come up with a clear, sober, sculptural space. We opted for a structural, skeletal architecture. After the demolitions, it was possible to obtain the desired variability of ceiling heights, and discarded concrete was used for the exterior pavements. Everything was carefully incorporated and meticulously detailed to make the house look simple, which it is not. Services are not visible. The architecture of the space is dug into the white mass of walls and ceilings, and the openings are closed with wood. Solar panels were installed, local resources were harnessed, and low-energy systems were incorporated, as was low-emission double glazing in the recessed and shaded apertures.
