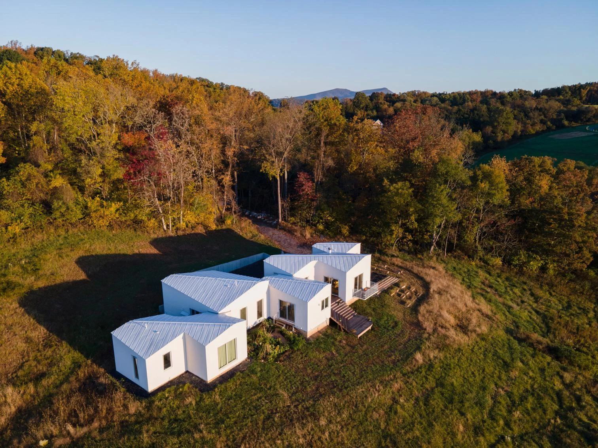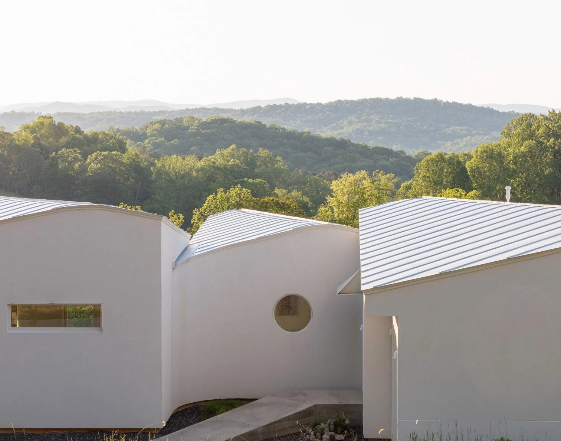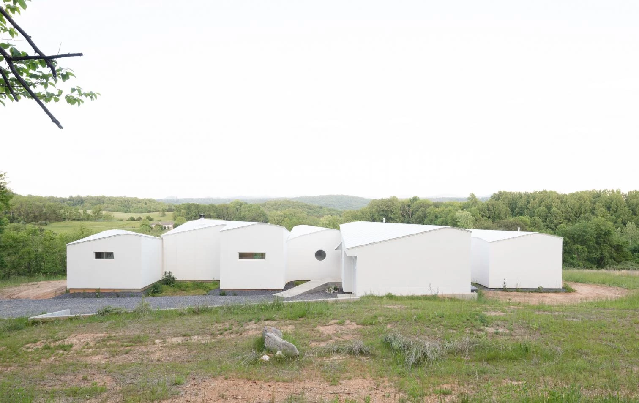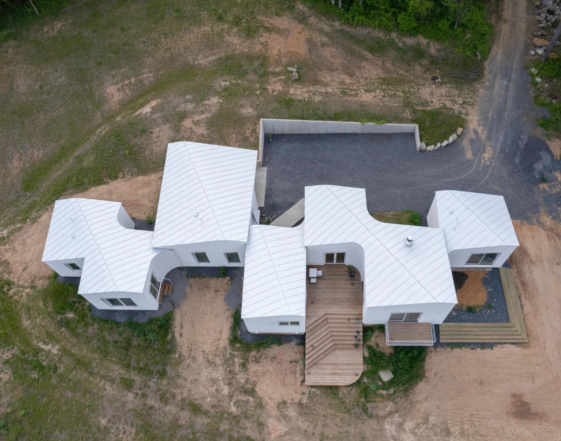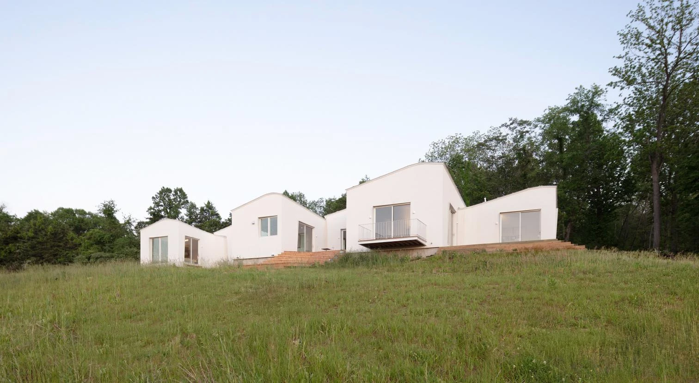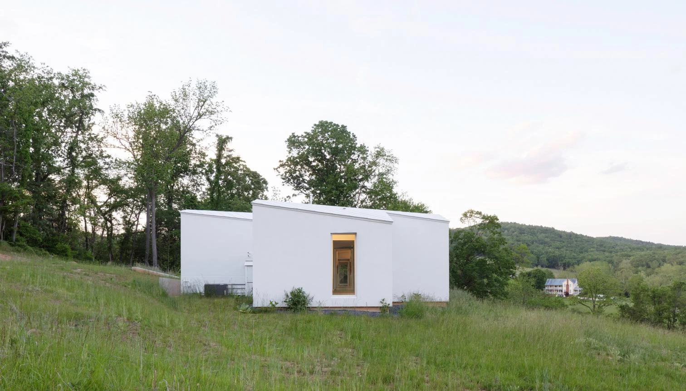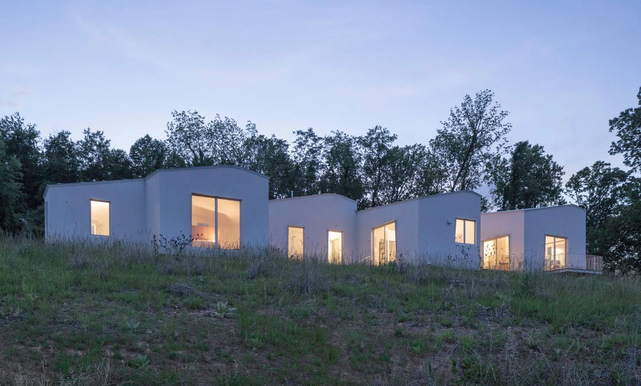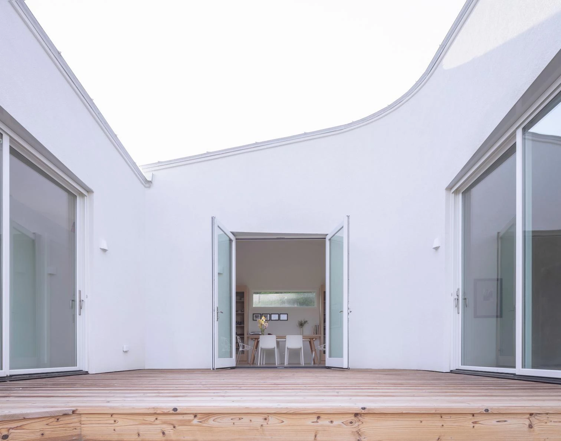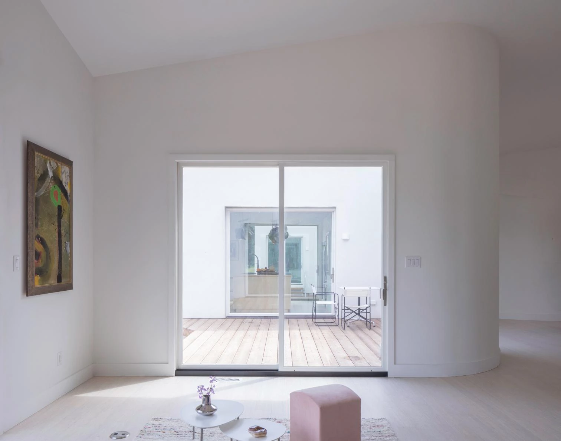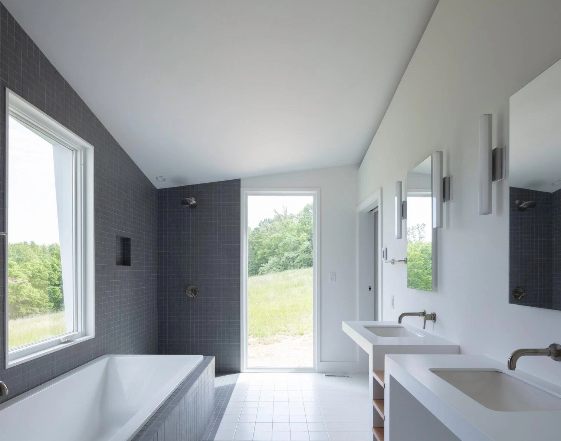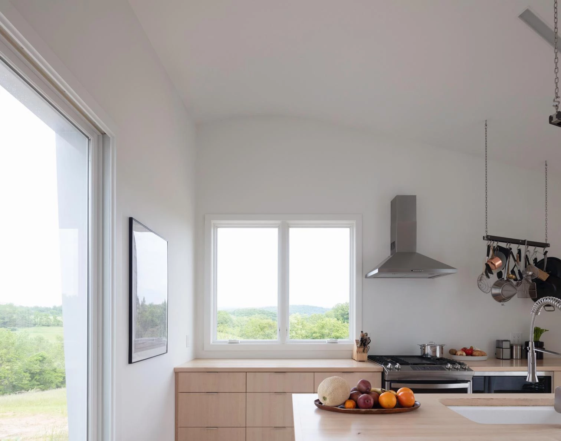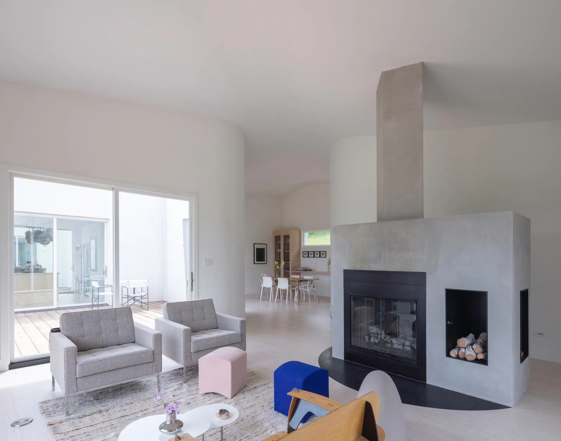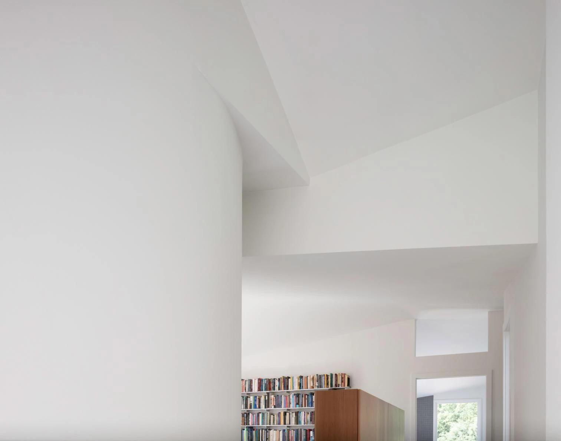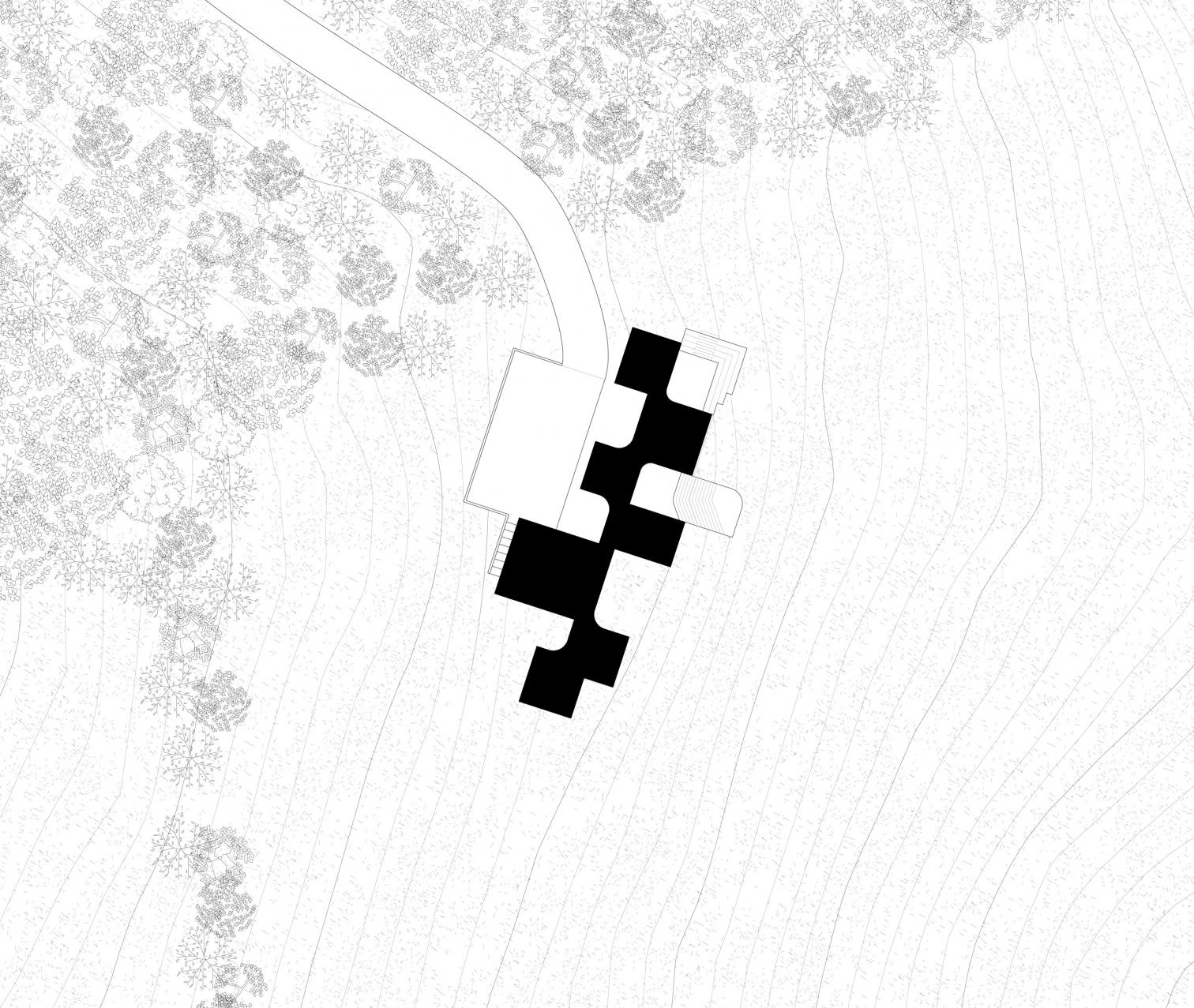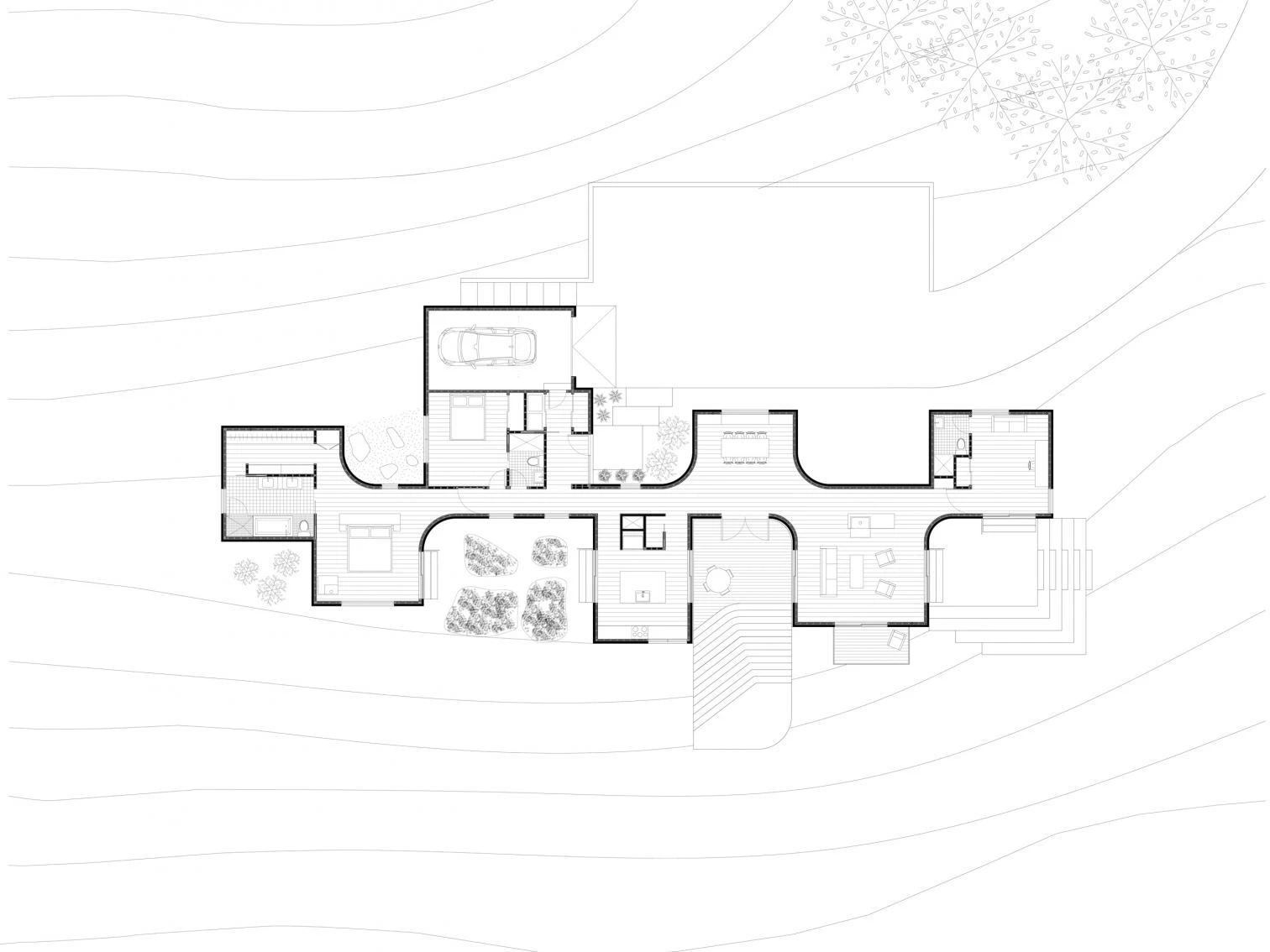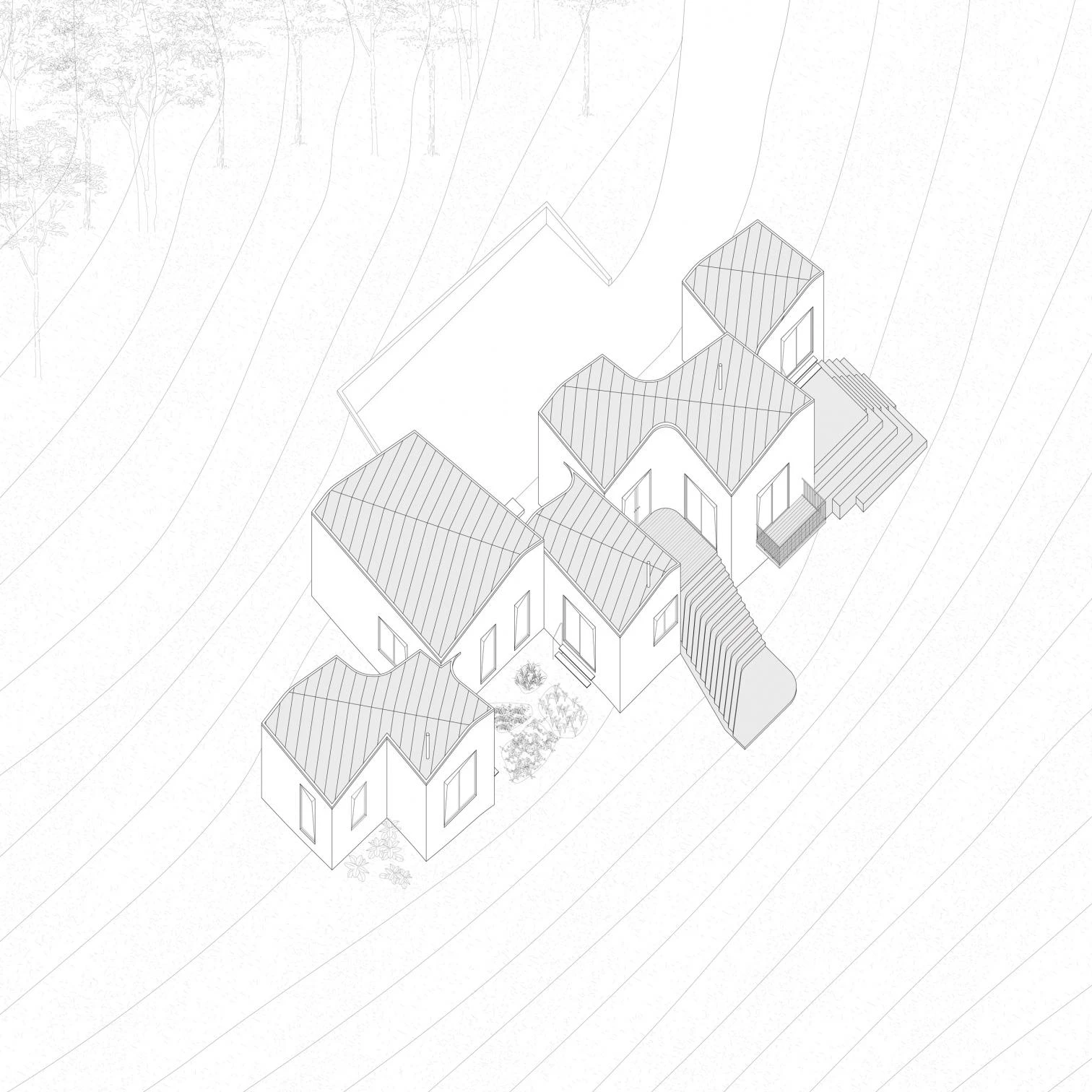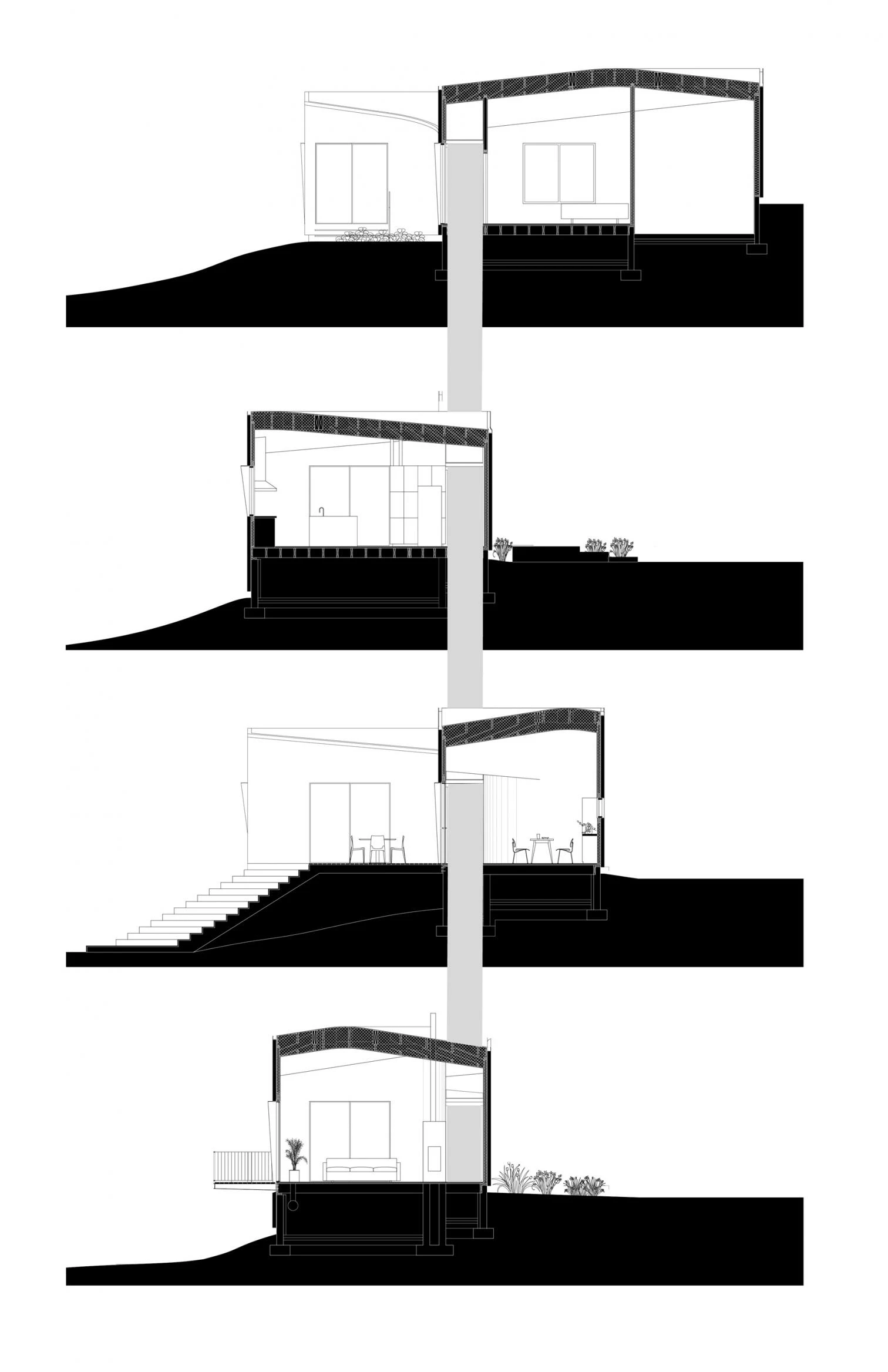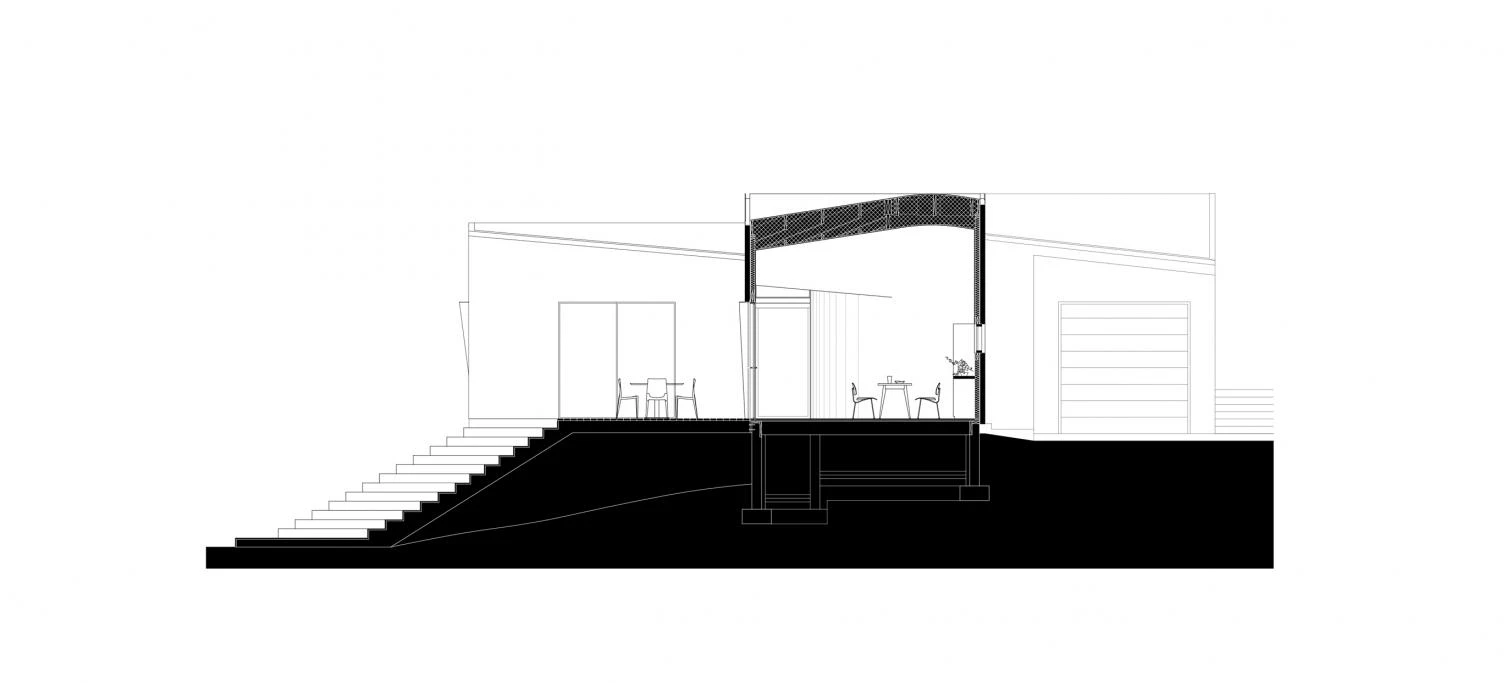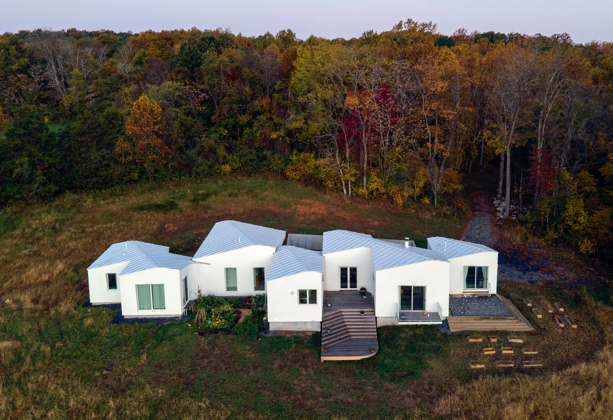Shenandoah House in Lexington (Virginia)
Schaum/Shieh- Type Housing House
- Date 2023
- City Lexington (Virginia)
- Country United States
- Photograph Adam Rosen Naho Kubota
Nestled on a slope of the Allegheny Mountains, which are part of the Appalachian range, in the Shenandoah Valley, this house and retreat with its elongated plan and its forms seeks to mirror the gentle topography of the site.
A work of the American firm of Rosalyne Shieh and Troy Schaum, the 255-square-meter building connects the rooms through a long central hallway. Three bedrooms, three bathrooms, a dining room, a living room, a studio, and a garage are arranged along a single dynamic line that follows the contours of the plot. Unifying it all is a metal roof whose undulation echoes the lines and volumes of the surrounding slopes. The project avoided leveling the terrain, eliminating the slope, instead following the curves of the land as much as possible, thereby integrating itself in the place organically.
