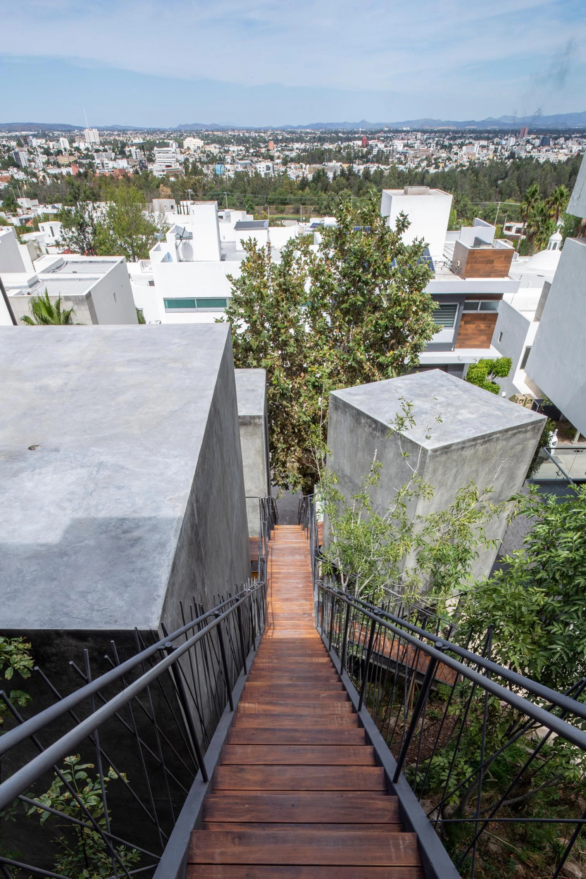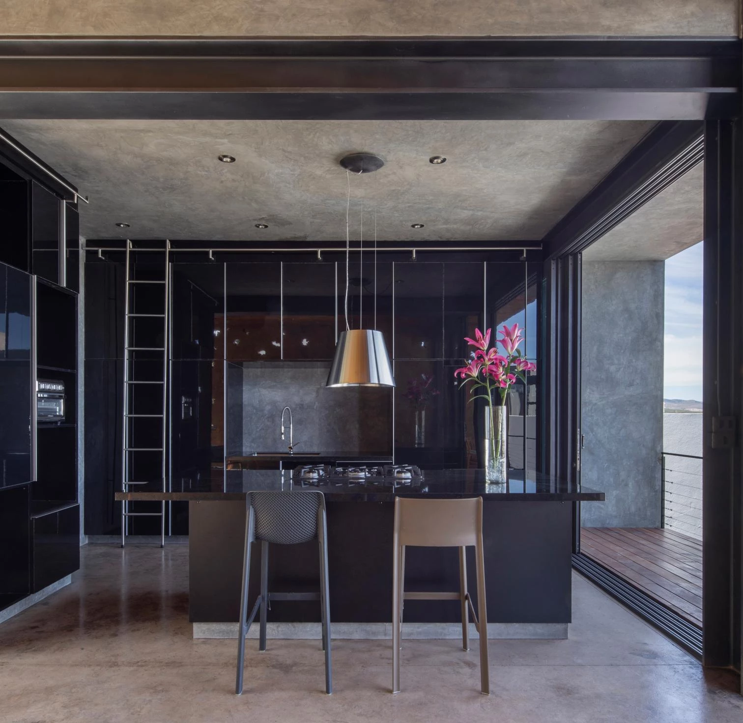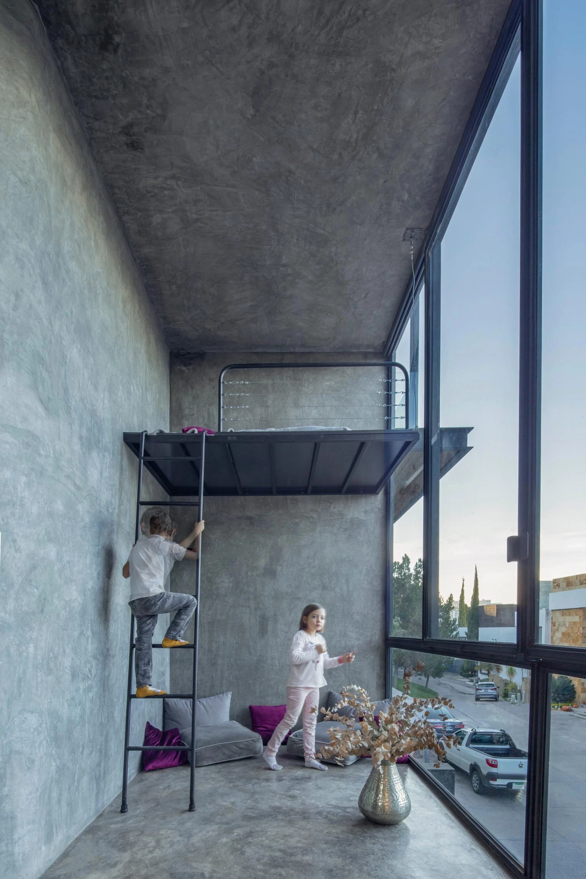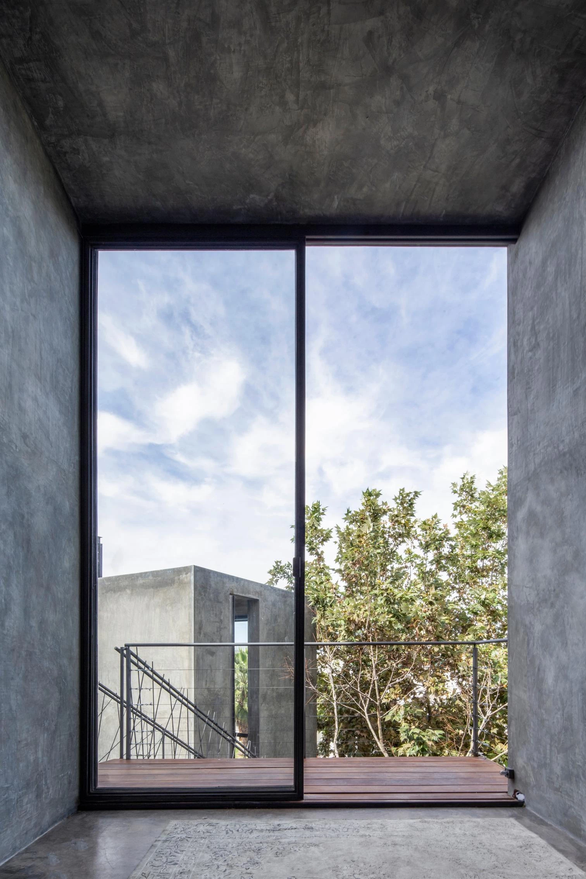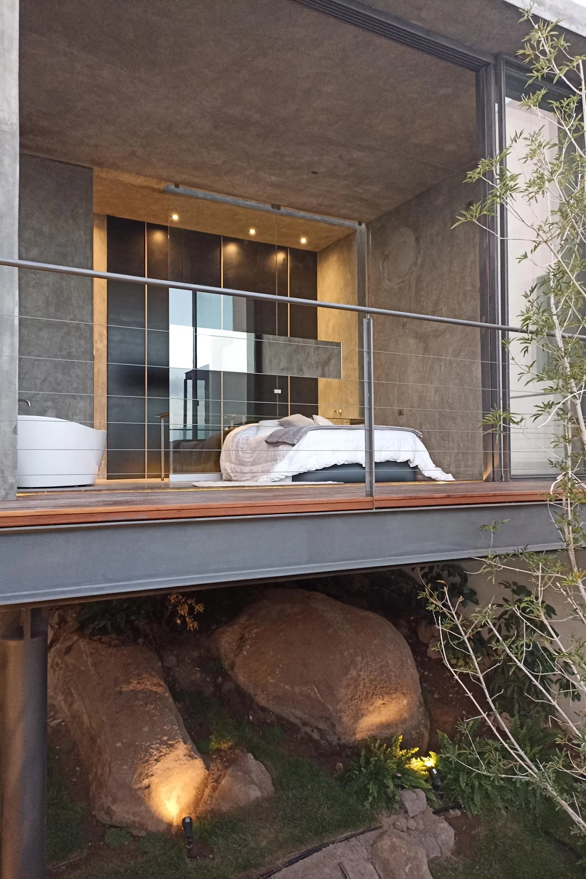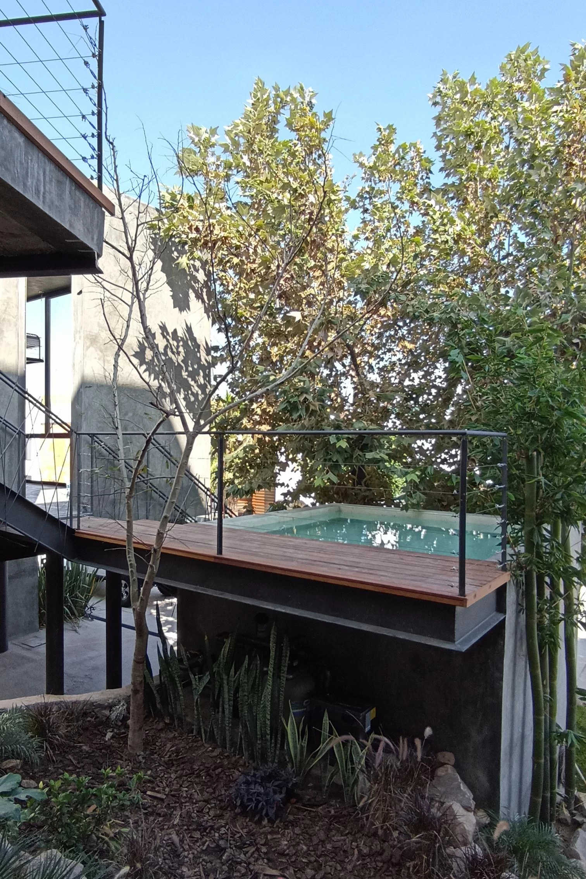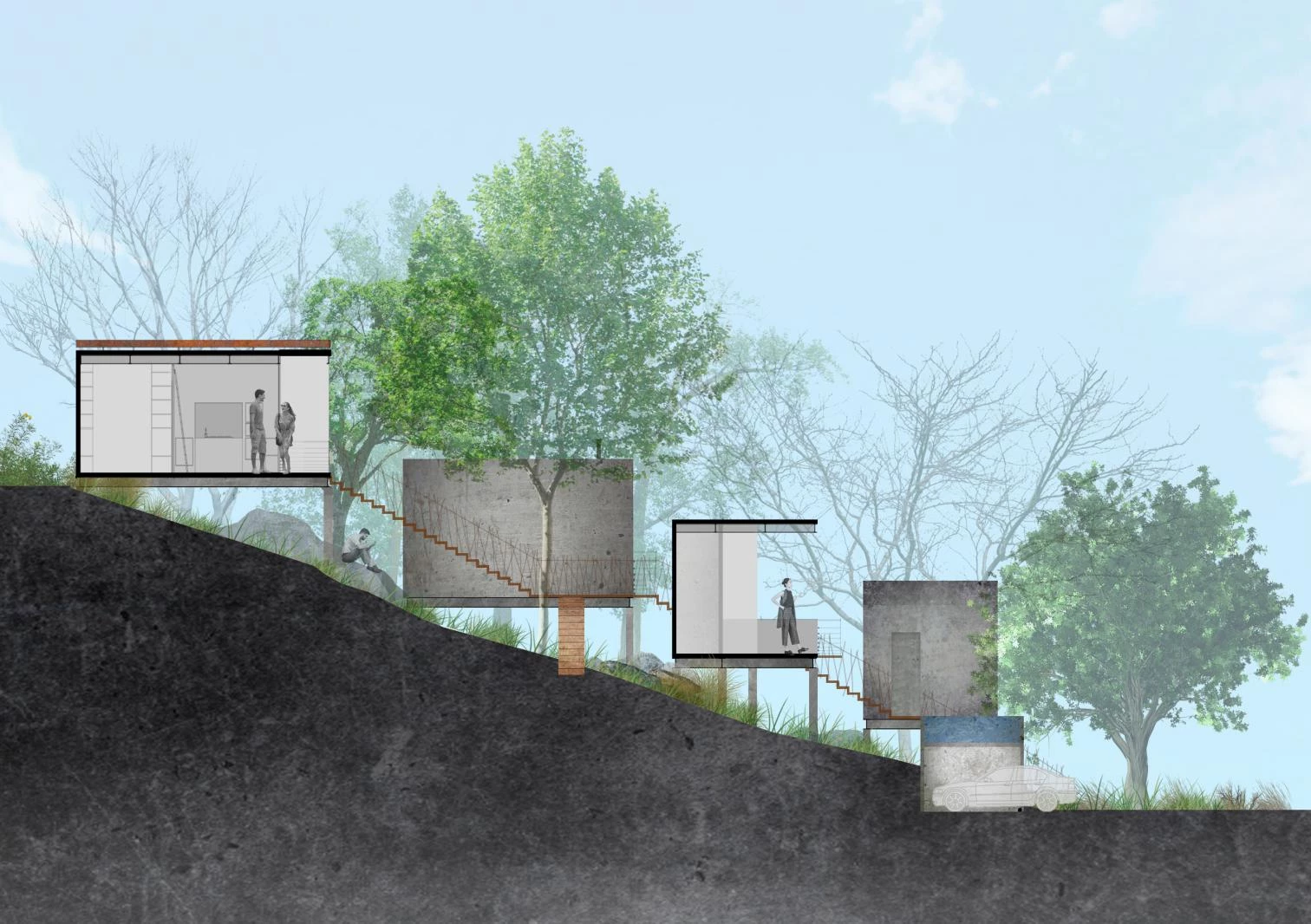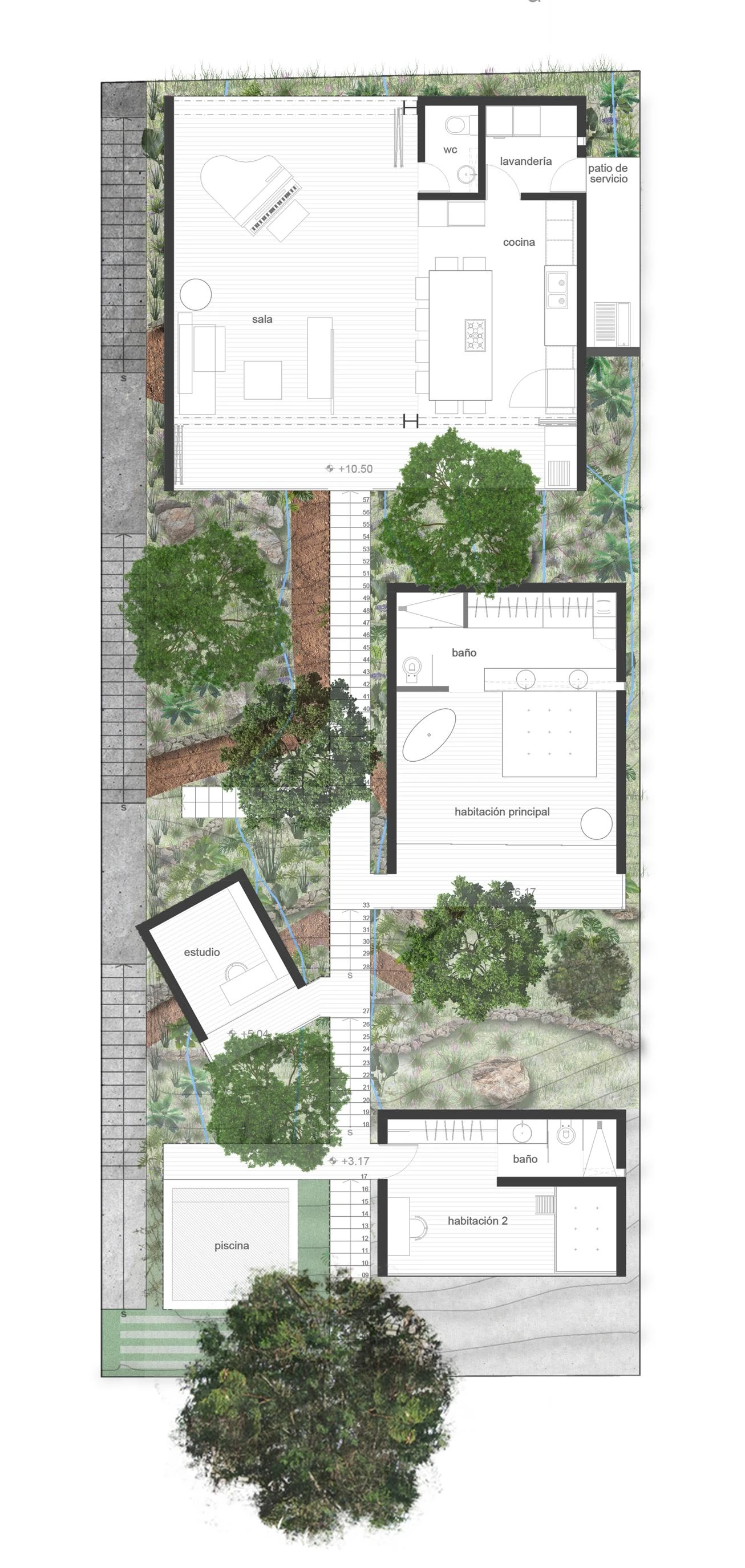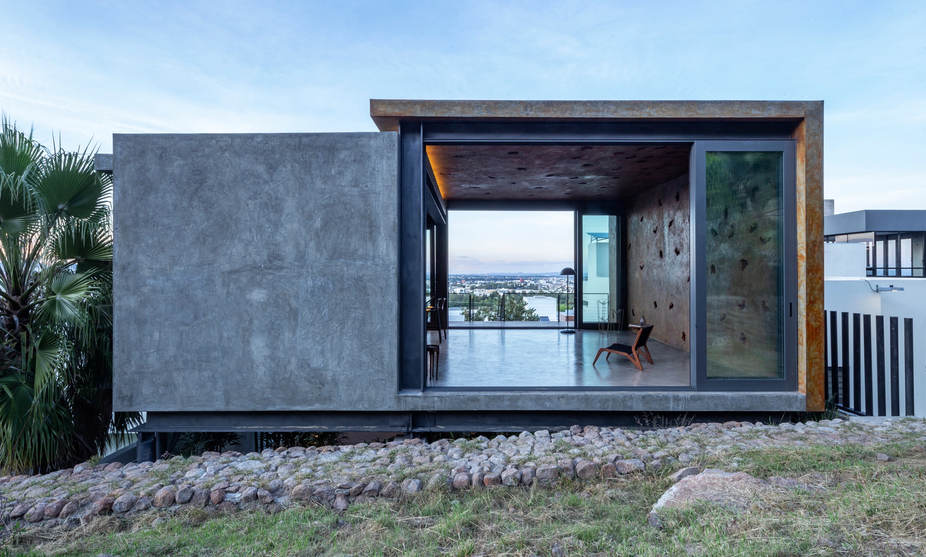Pedregal House in San Luís de Potosí
studio patricia meneses- Type Housing House
- Date 2021
- City San Luís de Potosí
- Country Mexico
Inserted between large rocky formations and adapted to the inclined topography, this one-family dwelling seeks continuity with the surrounding natural fabric while optimizing views of the city. With a total built area of 165 square meters, a series of prisms is raised over a big garden, allowing the natural course of the water and the mix with the native vegetation. In this way, the landscape is in itself a livable space. The project’s spine is a central walkway stretching across the terrain more than 10 meters above the ground.
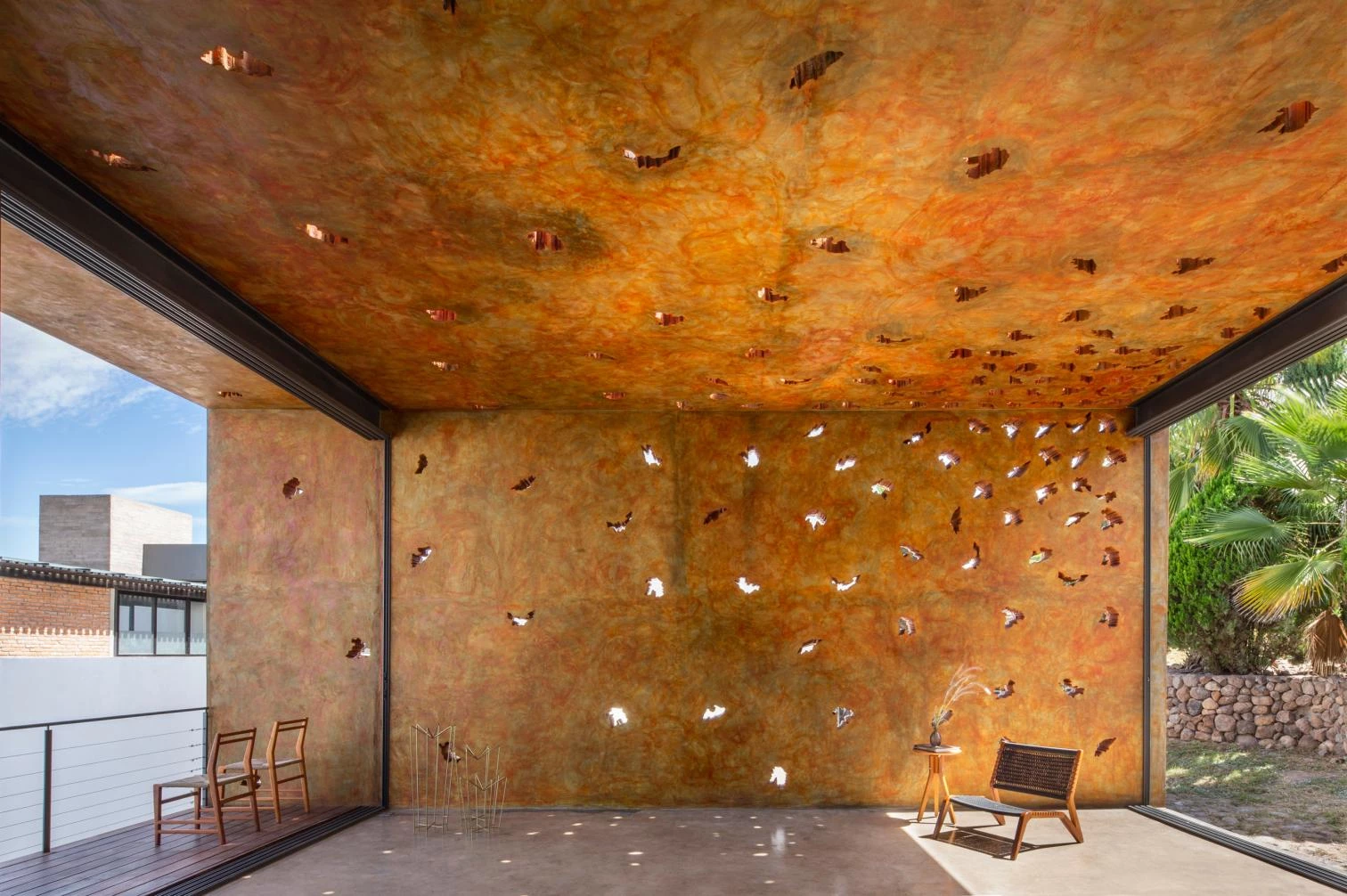
Photos: Rodrigo Calzada / Albers studio + Patricia Meneses
