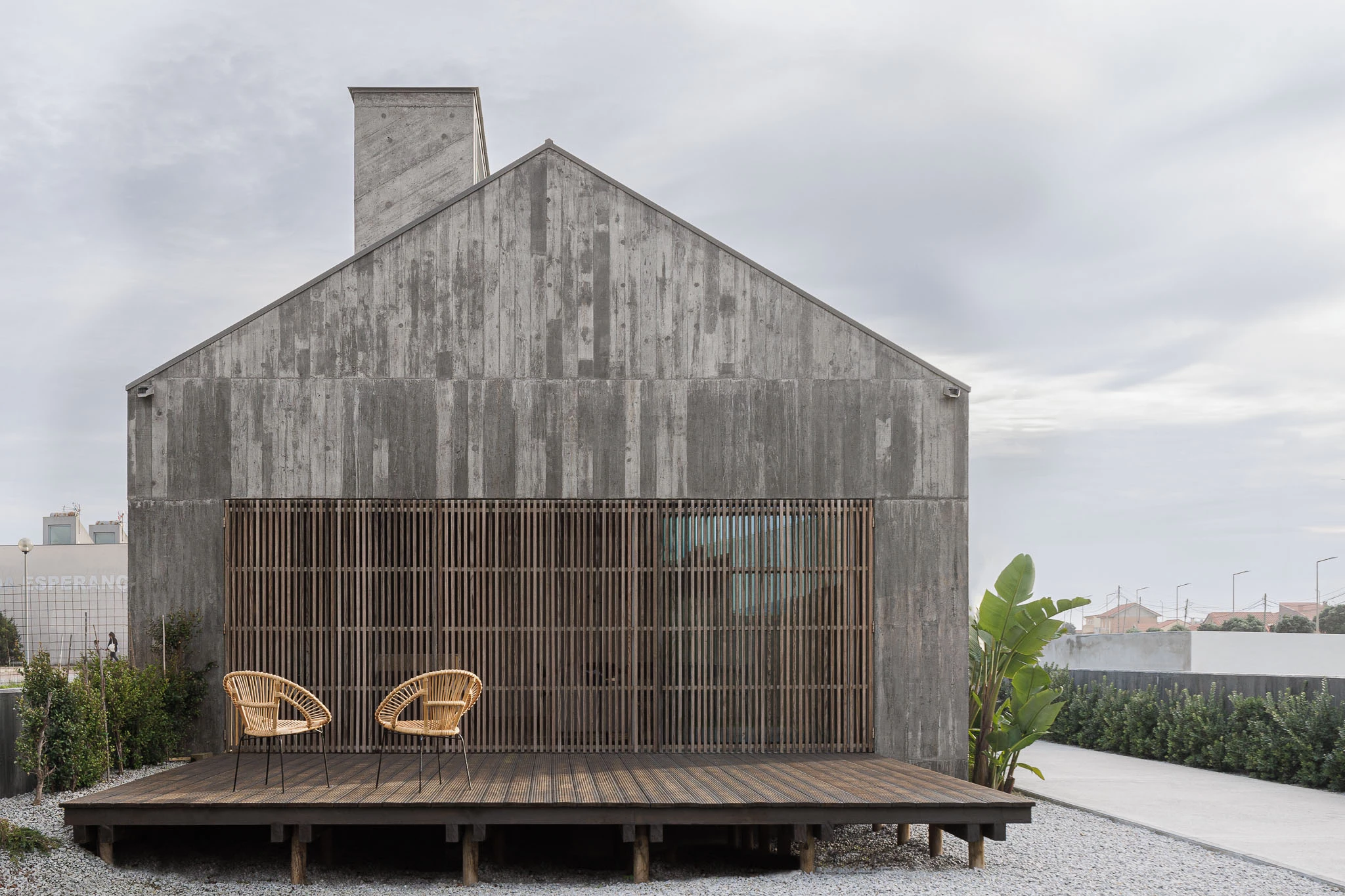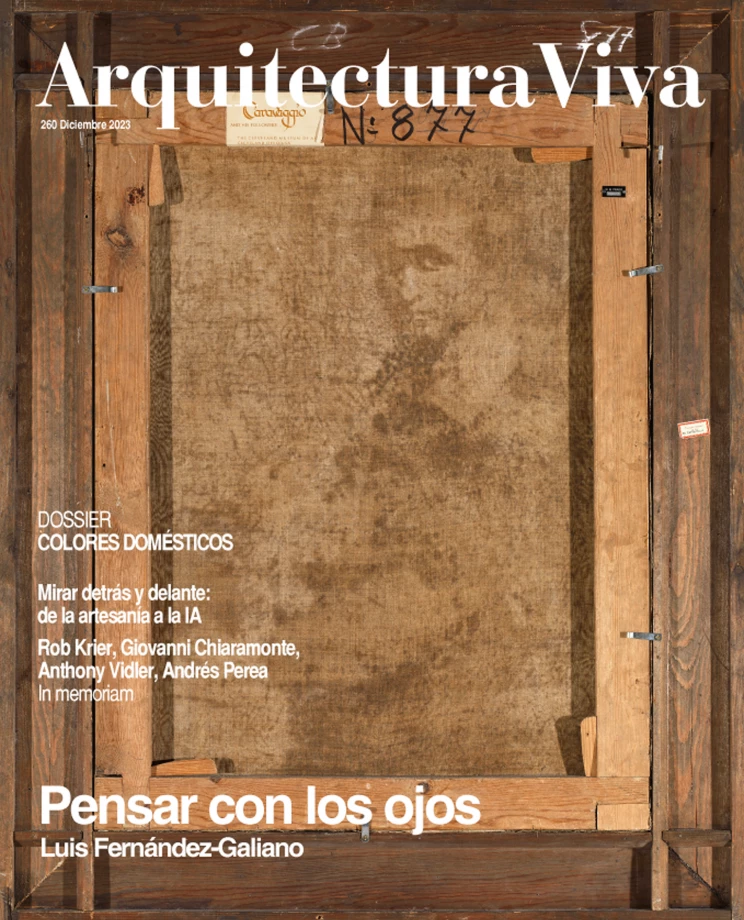Fisherman's House Palheiro, Esmoriz (Portugal)
Pedro Henrique- Type House
- Material Concrete
- Date 2022
- City Esmoriz
- Country Portugal
- Photograph Ivo Tavares Studio
In Esmoriz, a city within the Região de Aveiro, stands this contemporary reinterpretation of the palheiro, the fisherman's house that has marked the Portuguese coastline since the early 19th century.
To promote the idea of preserving this vernacular architecture, the project establishes a direct dialogue between the past and the present, combining concrete and wood. Access is through a ramp held up by piles. A series of platforms generates terraces. Large sliding windows are protected by exterior shutters that vertical wooden slats lend rhythm to. The two-floor house has a built area of 160 square meters. On the lower level are the master bedroom and a bath, besides the communal spaces. Upstairs there is a spacious zone for relaxing, in addition to a second bedroom, a bathroom, and storage.
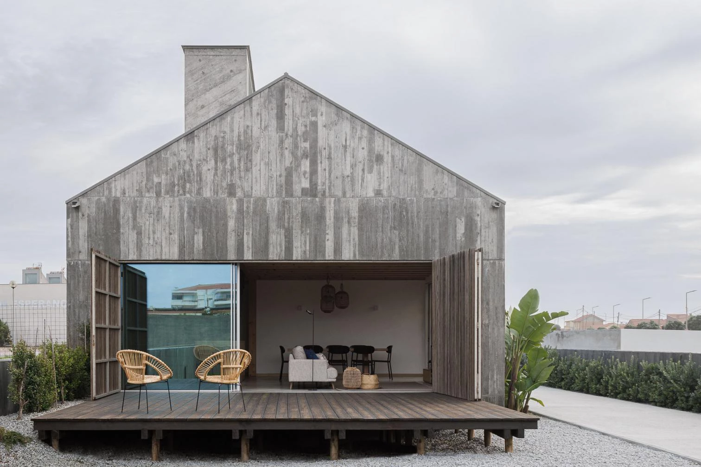
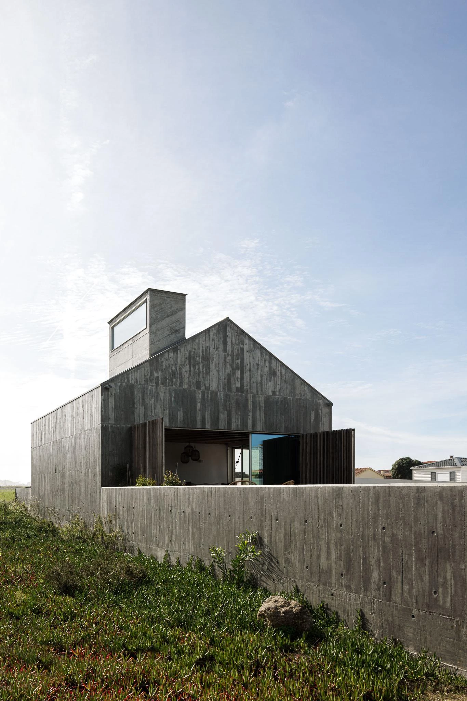
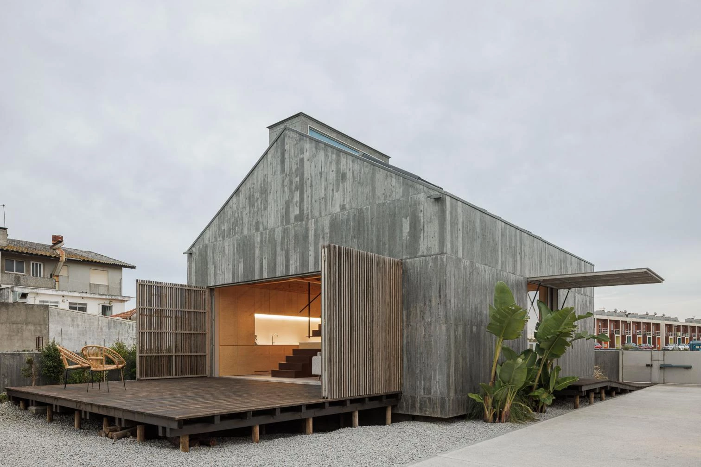
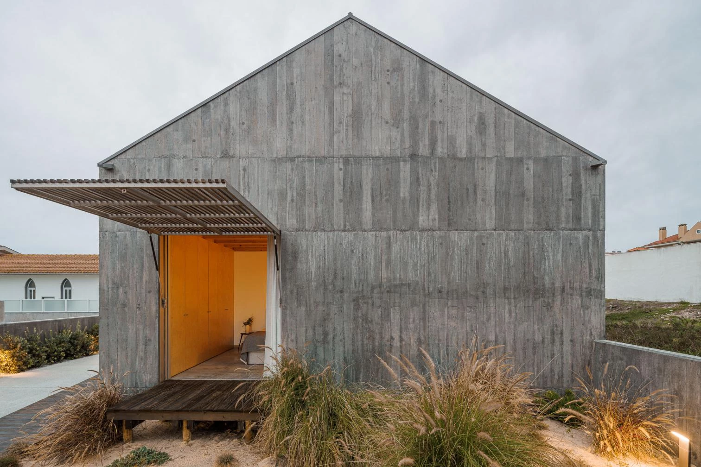
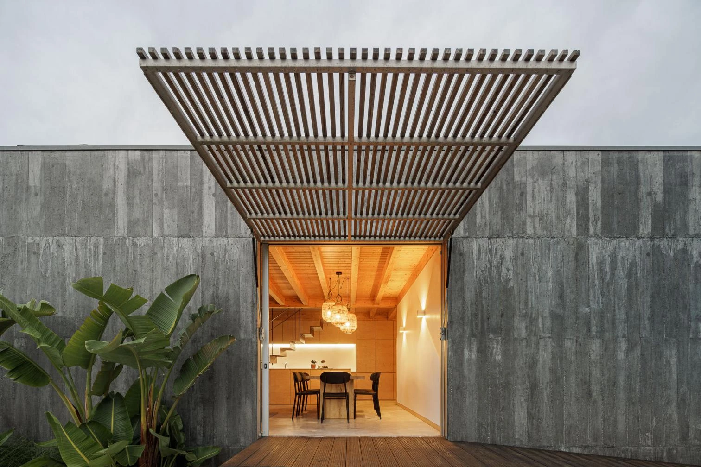
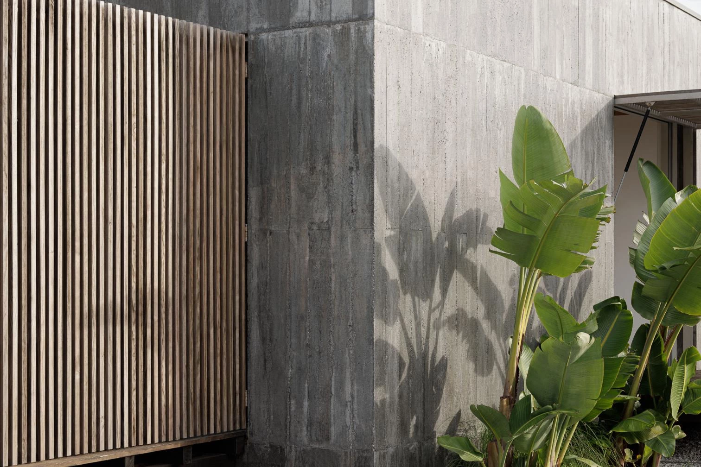
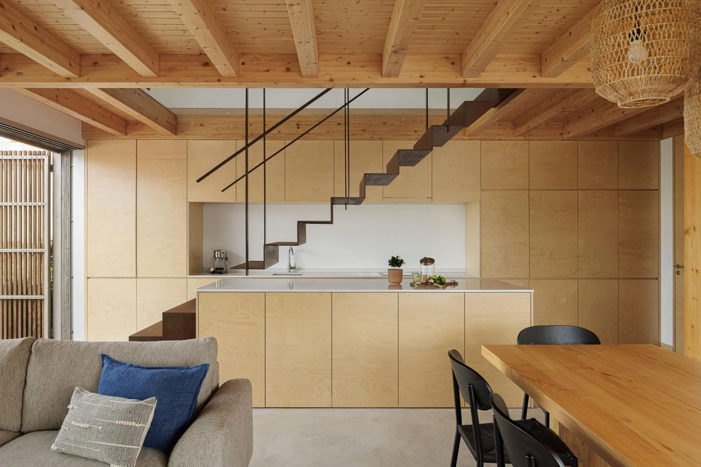
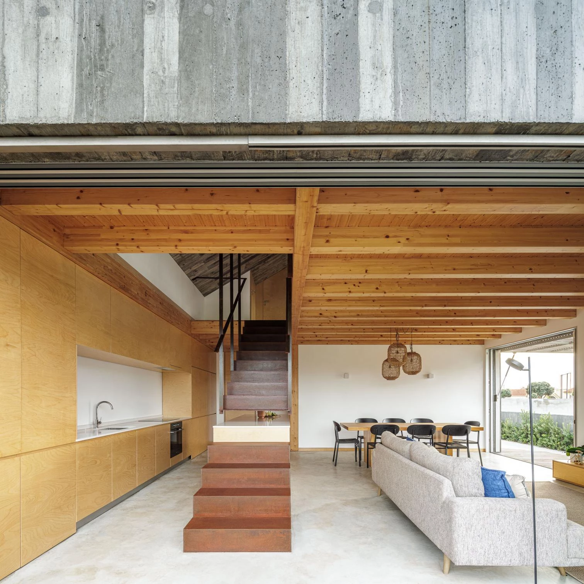
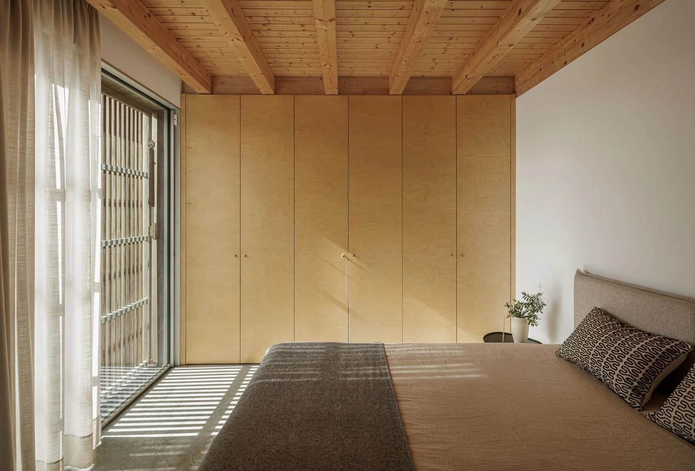
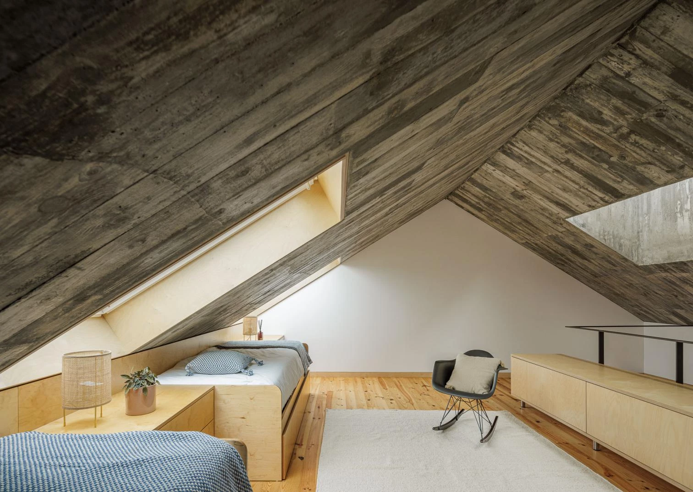
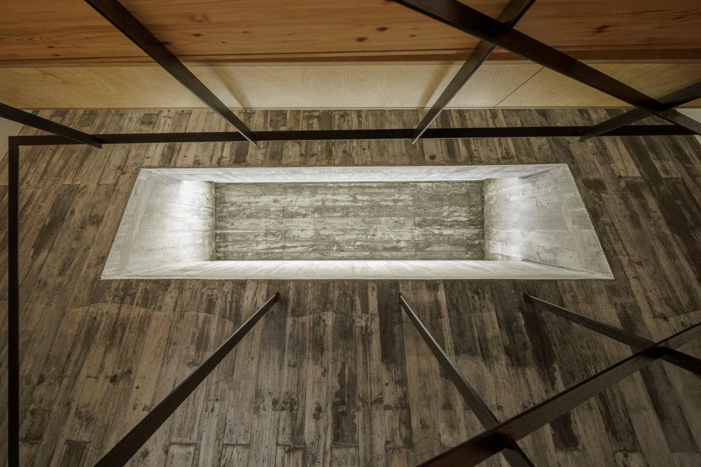
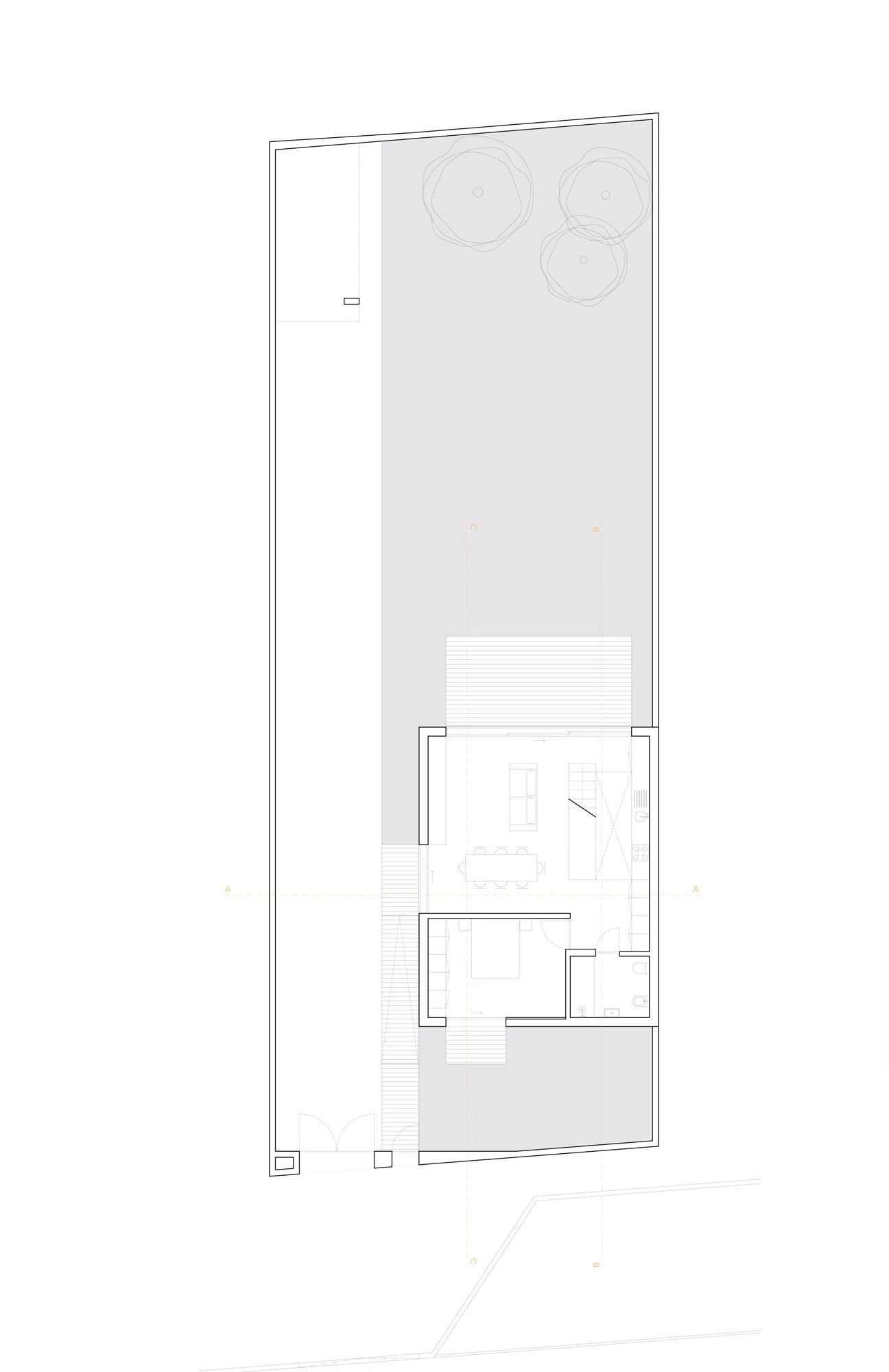
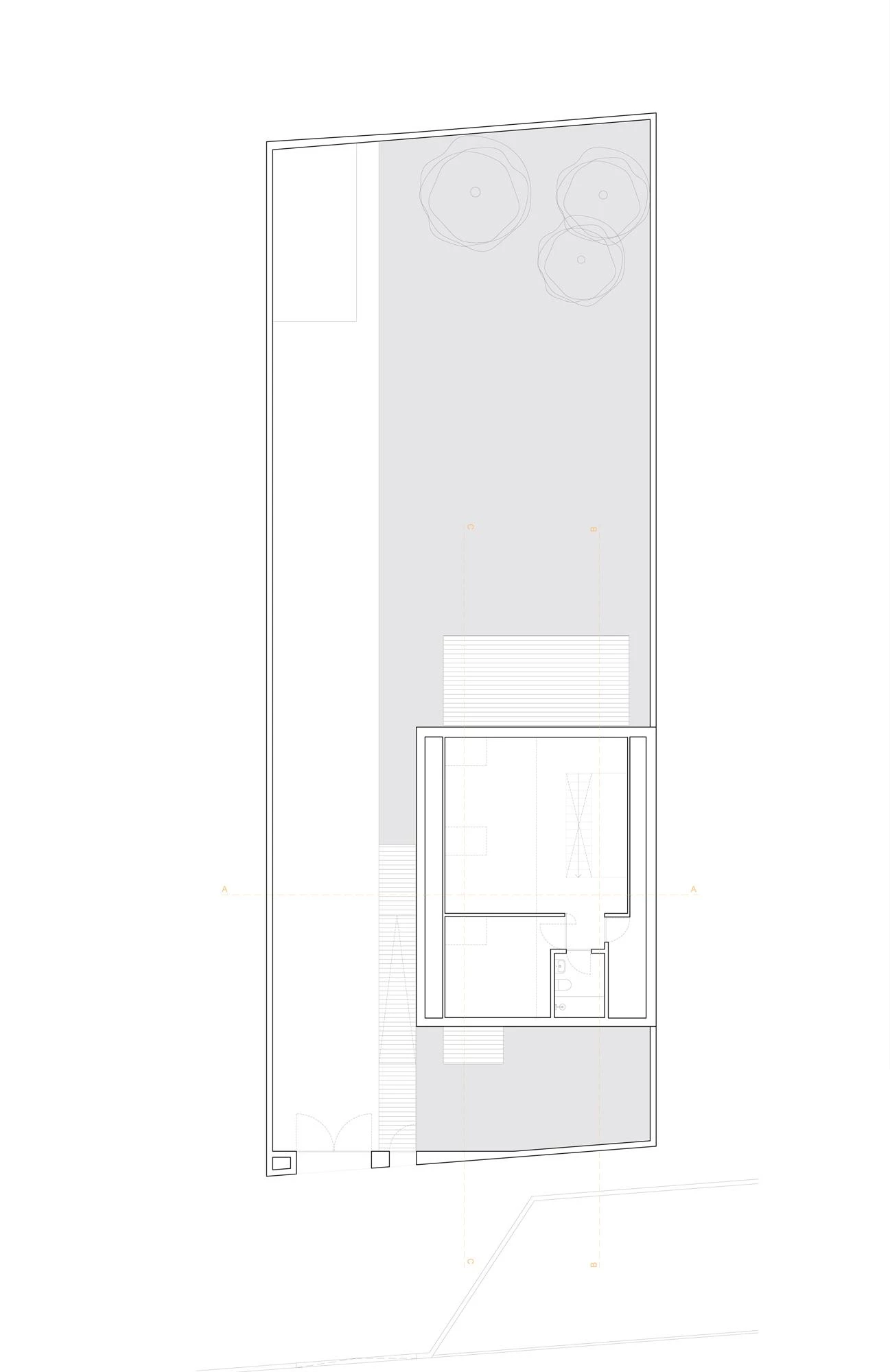
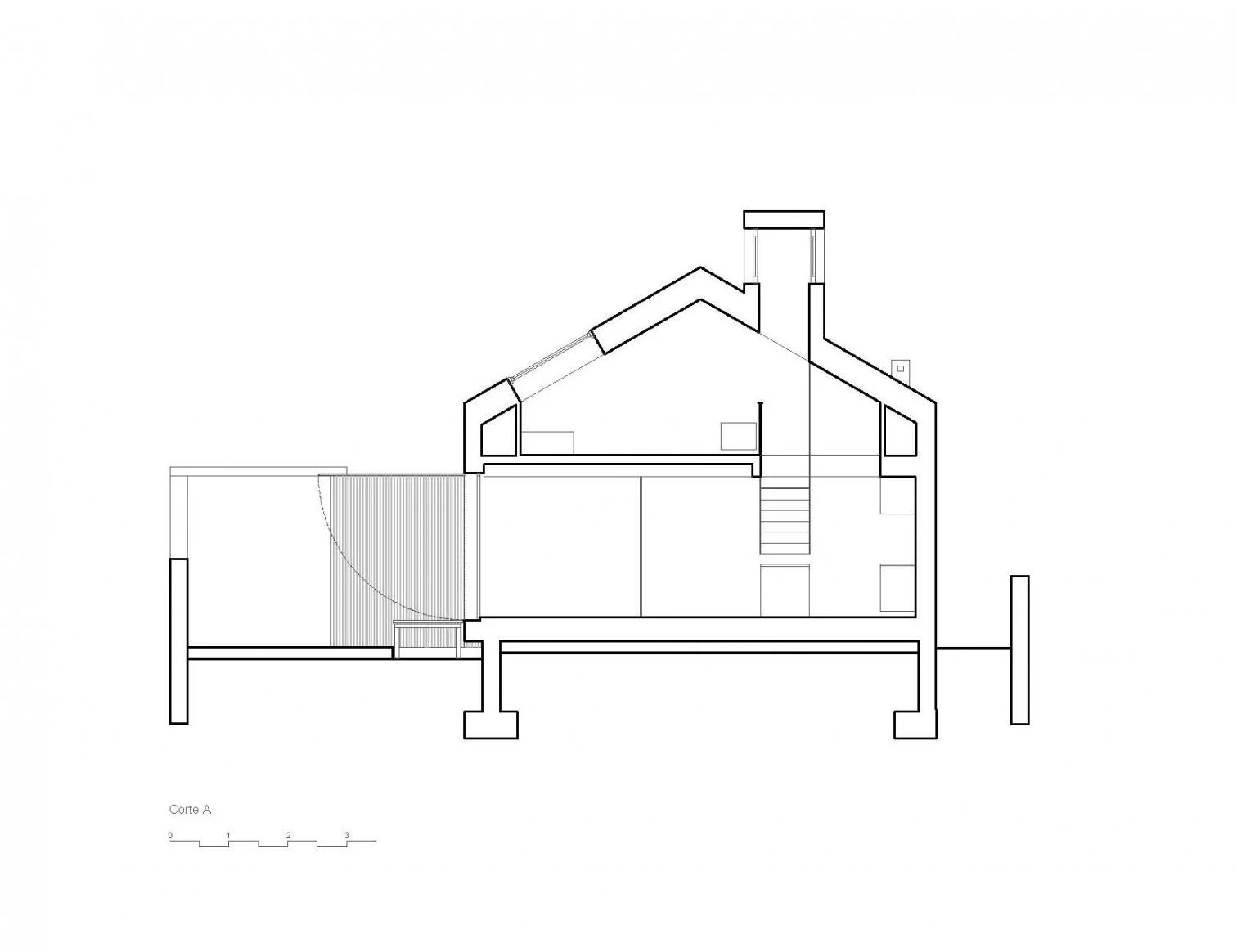
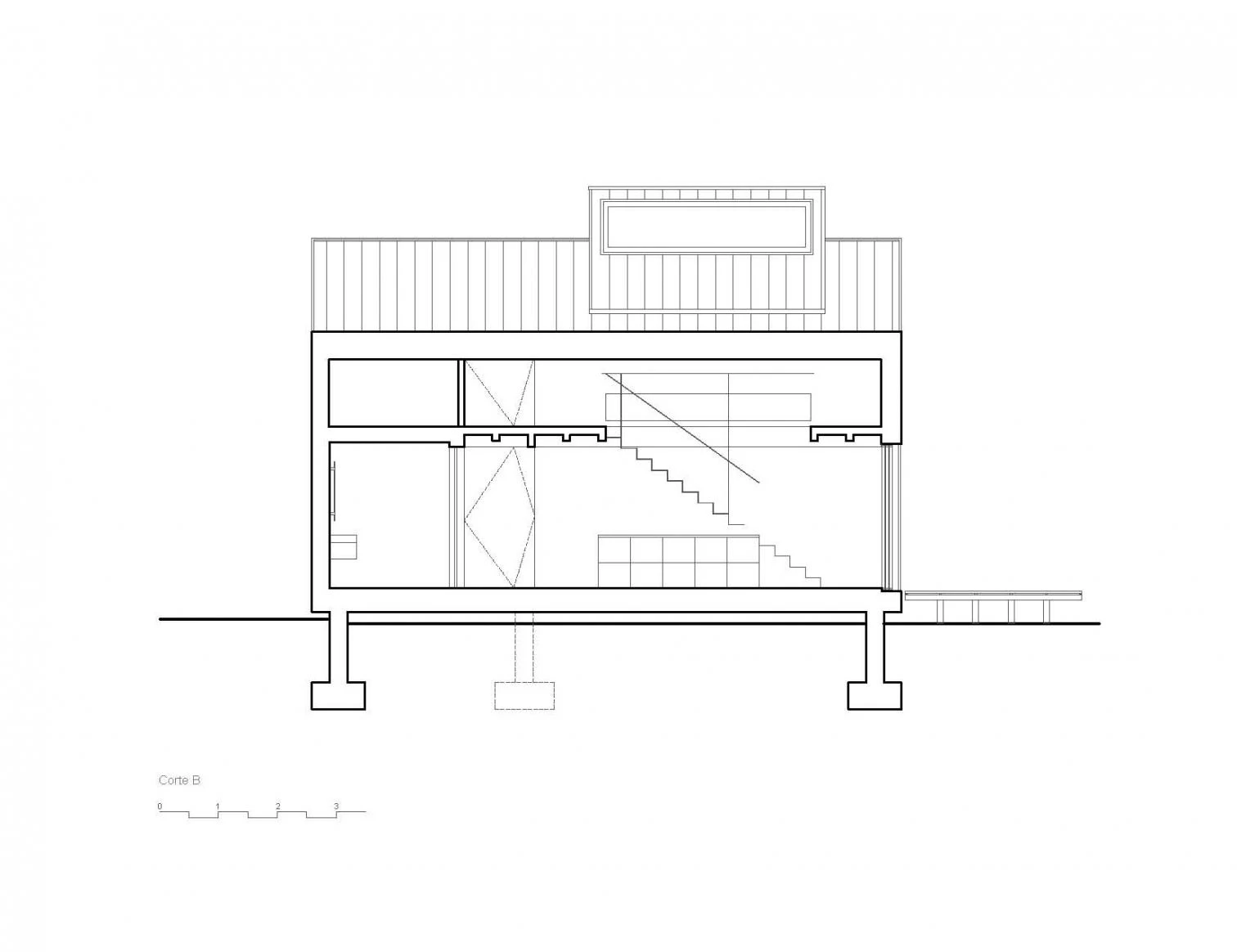
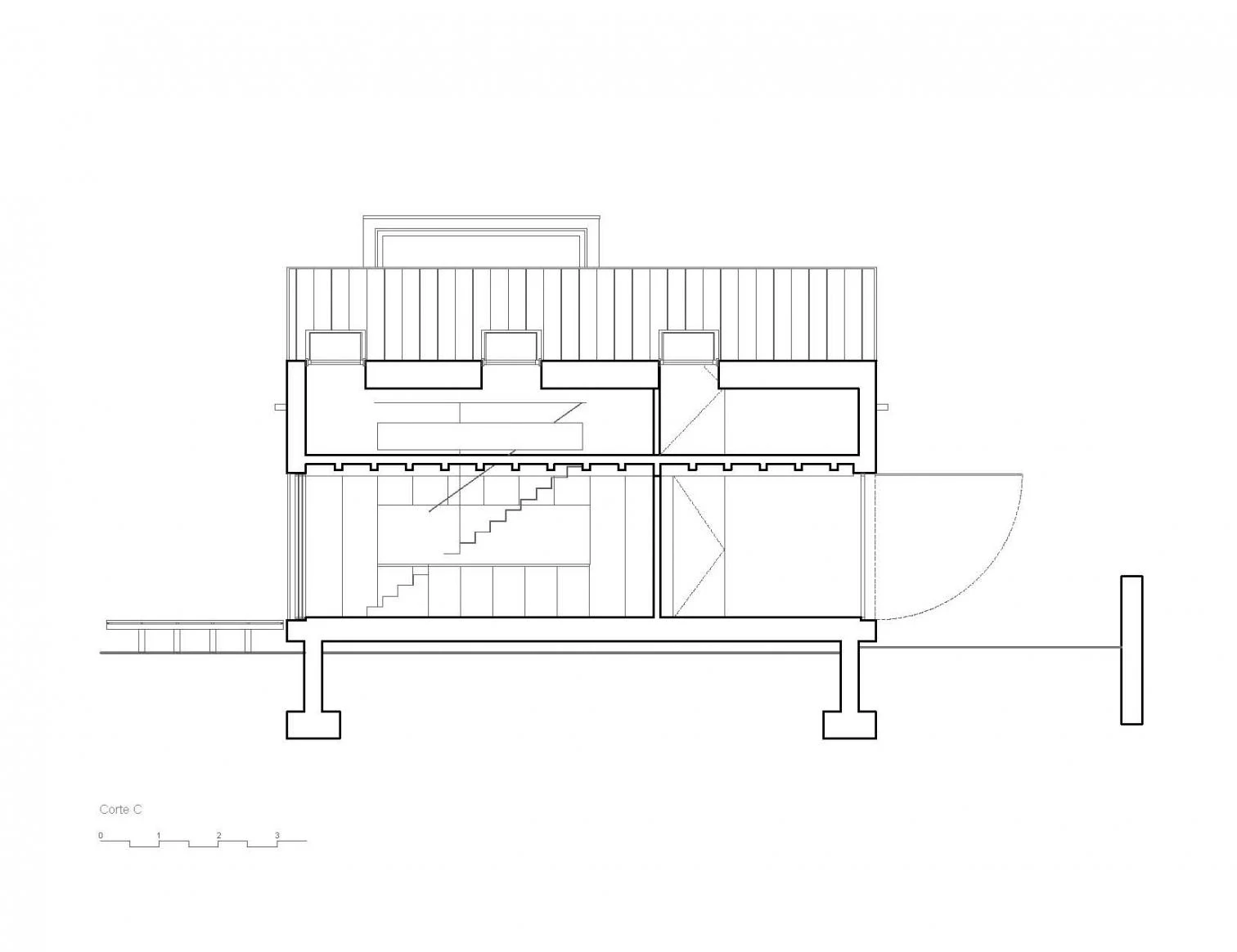
Obra Work
Casa Palheiro
Arquitecto Architect
Pedro Henrique Arquiteto
Colaboradores Collaborators
João Silva, Filipe Almeida
Consultores Consultants
Ana Guedes (interiorismo interior design)
Superficie Floor area
160 m²
Fotos Photos
Ivo Tavares Studio

